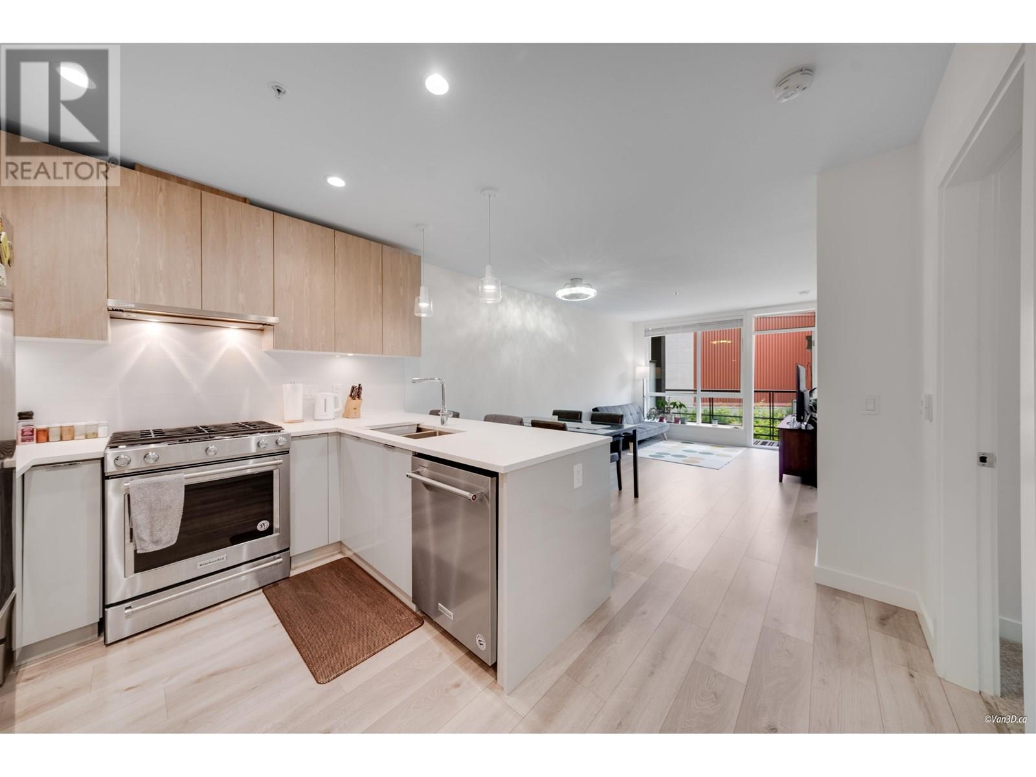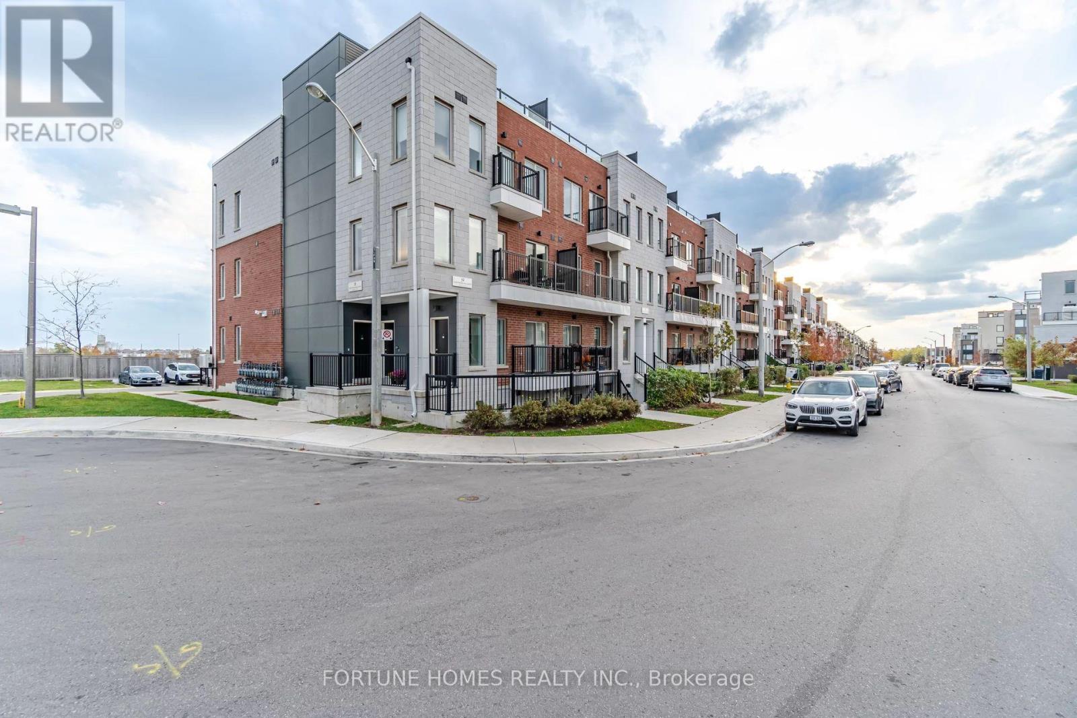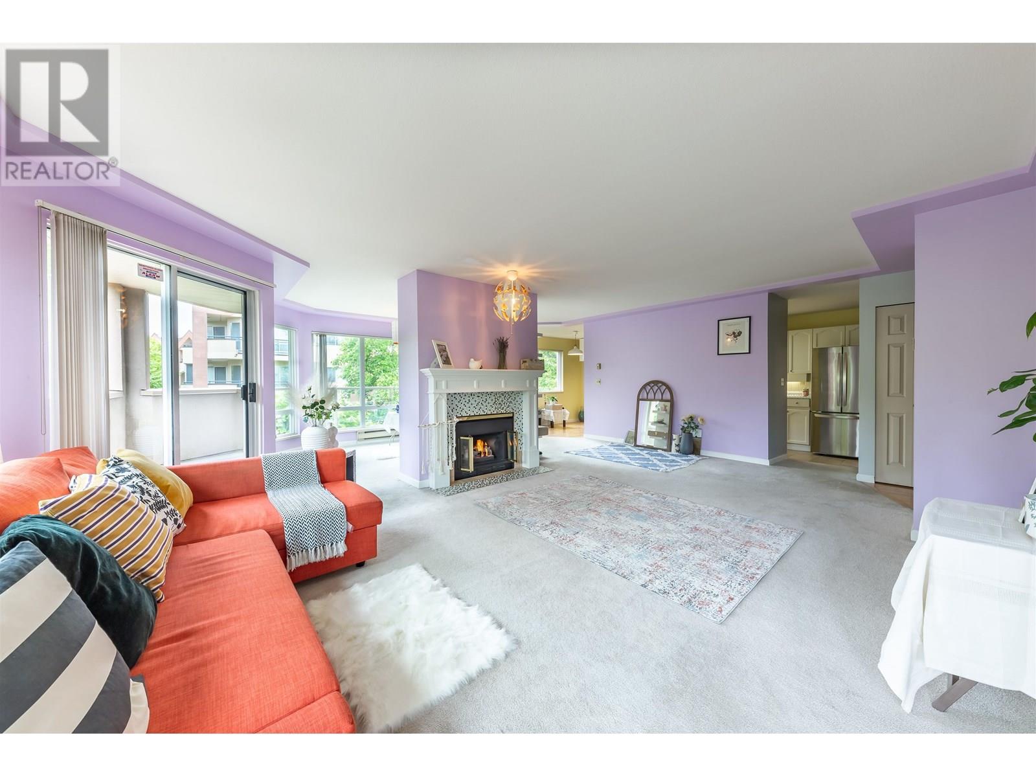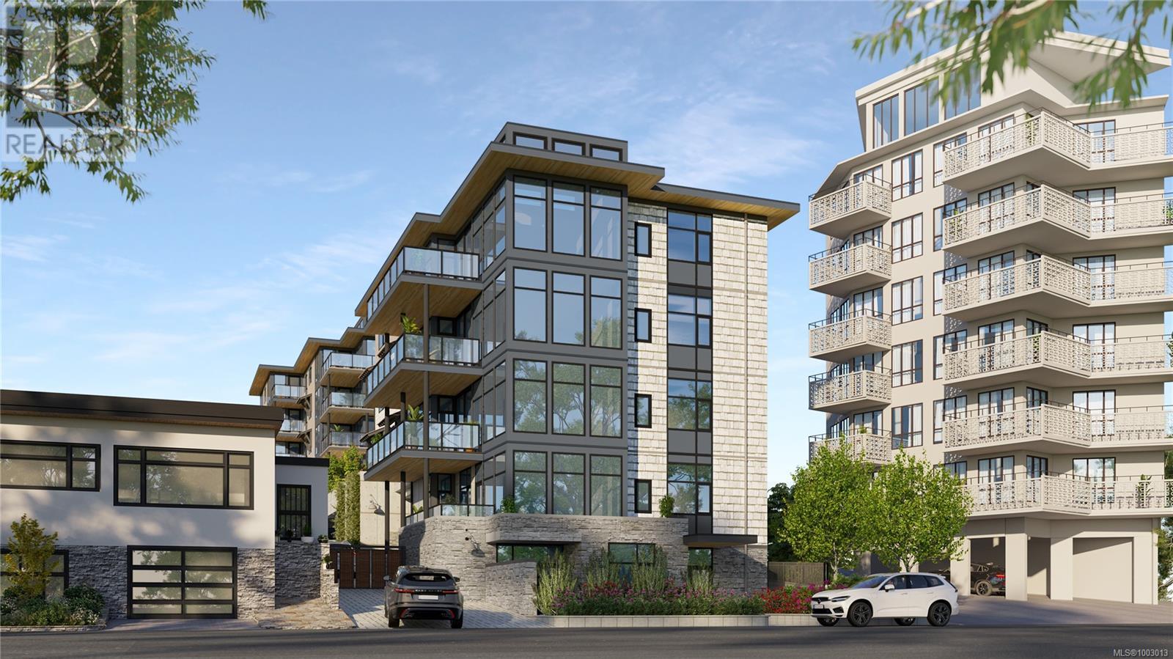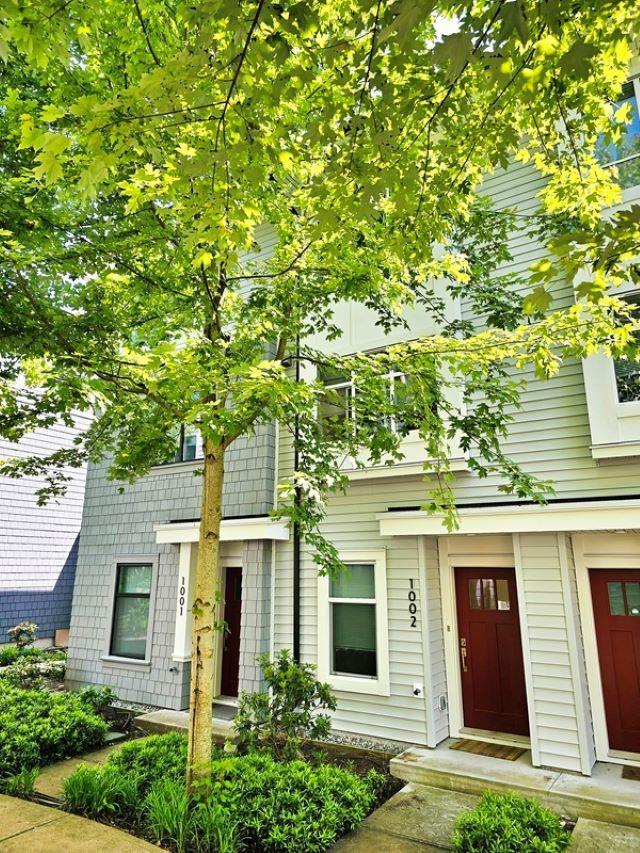469 Chamiss Crt
Gold River, British Columbia
Discover this unique west coast-style retreat nestled in a serene forest setting. Featuring striking wood vaulted ceiling, slate flooring and backsplash, this 4-bedroom, 4-bathroom home offers timeless character and modern comfort. Enjoy a cozy fireplace, a dedicated workout room, and a relaxing sauna. Entertain or unwind on the expansive wrap-around deck, or soak in the private hot tub surrounded by nature. A self-contained suite adds excellent flexibility for guests, extended family, or rental income. A rare combination of design, privacy, and lifestyle- this property is truly one-of-a-kind. Measurements are approximate, please verify if important. (id:60626)
Royal LePage Advance Realty
207 128 E 8th Street
North Vancouver, British Columbia
Introducing CREST by Adera - West Coast living nestled in Central Lonsdale! This beautiful 2-bed, 1-bath home feat Adera's innovative SmartWood construction & Quiet Home tech, for sustainable & peaceful living. The open-concept floor plan creates a seamless flow throughout, leading to a private covered deck, w/gas hookup. Feat Individually controlled radiant floor heating, offers complete comfort control, SS appliances & elegant tile in both the kitchen & bathroom. This quiet, courtyard-facing is walking dist to shopping, restaurants, coffee shops, medical facilities, entertainment & easy DT access via the SeaBus, Amenities incl. well-equipped gym, elegant party room, secure bike storage, and children's play area. Pet ok. Incl 1 Parking, 1 Locker. Open House June 28 -2-4pm (id:60626)
One Percent Realty Ltd.
22 Fire Route 11
North Kawartha, Ontario
Stoney Lake Shangri La. Excellent weed free frontage with four season home/cottage all on southern exposure. This property is in excellent condition and turn key. Ground level Family room with propane stove, a third bedroom, bath, screened porch and walkout to grade then down a few steps to decking and an RJ Machine Aluminum dock. The main level has an open concept kitchen/dining area and living room with cathedral ceilings, a laundry room and two generously sized bedrooms (both have Queen beds). Lots and lots of windows to view Stoney Lake and a 30 foot sundeck with Deksmart vinyl flooring and crank out awnings and get this....the living room features a floor to ceiling stone fireplace with propane insert. Please take a moment to view the virtual tour...you won't be disappointed. Oh I almost forgot.... this fine property has a heated waterline and UV purification system and comes fully furnished. (id:60626)
Ball Real Estate Inc.
203 Reunion Green Nw
Airdrie, Alberta
Welcome to your dream home—where comfort, style, and a perfect location come together!Tucked away in a friendly family neighborhood, this stunning McKee-built residence backs onto a peaceful green space and serene pond, offering you privacy and beautiful views with no rear neighbors.Step inside to a spacious, open-concept layout designed for modern living. Upstairs, you'll find four generously sized bedrooms, including a breathtaking primary retreat complete with a spa-like ensuite—featuring dual vanities, a makeup station, and a walk-in closet that connects directly to the upper-level laundry room, complete with built-in cabinets, drying racks, and a sink.The main level is equally impressive, showcasing luxury vinyl plank flooring, a cozy gas fireplace, and a show-stopping kitchen with a huge island and a convenient Butler’s pantry. Need a flexible space? The bonus room off the kitchen is perfect for a formal dining area, home office, or playroom.A wide staircase and upgraded garage door set the tone as you enter the oversized foyer—elegance meets function at every turn. Upstairs, a bright bonus room with vaulted ceilings creates the perfect family hangout, while a stylish full bathroom with double sinks ensures there's room for everyone.The unfinished basement is a blank canvas—already equipped with a high-efficiency furnace, hot water tank, and large windows—just waiting for your personal touch.Don’t miss out on this exceptional home in a prime location. This could be the one you’ve been searching for—schedule your private showing today! (id:60626)
Unison Realty Group Ltd.
20 - 39 John Perkins Bull Drive
Toronto, Ontario
Spacious Townhome W/ Private 657 Sq Ft Rooftop Terrace In The Desirable Downsview Park Community. Conveniently Located Only 5 Mins Away From Hwy 401 & Yorkdale Mall. This Home Features 9 Ft Ceilings & Ample Privacy With No Homes And Unobstructed Views Of The Toronto SkyLine Behind. The Gorgeous Kitchen Offers A Breakfast Bar & Backsplash W/ Quartz Countertops & Stainless Steel Appliances. One Of The Best Price Points To Enter Into The Toronto Real Estate Market. Not To Be Missed!! (id:60626)
Fortune Homes Realty Inc.
260 8611 Ackroyd Road
Richmond, British Columbia
Welcome to Tiffany Grand - Rare Corner Unit in Central Richmond! Stylish, modern 2-bedroom + den, 2-bath home with large laundry room and great storage. Offers 1,350 sqft of bright, open living with big windows all around, filling the space with natural light. Quiet side location with peaceful courtyard views and a large wraparound balcony for relaxing. Set in a well-managed building with a beautiful front fountain. Recently updated with brand-new washer, dryer, stove, fridge, and dishwasher. Includes 1 secured parking stall and 1 oversized storage locker. Walk to PriceSmart (5 min), T&T (8 min), SkyTrain (10 min), and Richmond Centre (12 min). (id:60626)
Royal Pacific Realty (Kingsway) Ltd.
Lot 13 Uplands Way
Ucluelet, British Columbia
Lot 13 –-Upland Way - a 10.15-acre private retreat perched atop the Uplands Ridge. This exceptional property features its own private driveway and expansive views stretching from Meares Island to the Olympic Peninsula. There is a large building site that has already been cleared, offering stunning sun exposure and endless potential for your dream home or getaway. Bordered by old-growth forest, this lot offers privacy, natural beauty, and the perfect setting for a self-sufficient, sustainable lifestyle. Enjoy easy access to the private boat launch, which leads you straight into the pristine waters of the Pacific Rim National Park, including Barkley Sound and the Broken Group of Islands — a true paradise for adventurers, kayakers, and nature lovers. Whether you are building now or holding for the future, this is a rare opportunity to own a piece of Vancouver Island’s wild west coast. (id:60626)
RE/MAX Mid-Island Realty (Uclet)
364044a Range Road 6-0
Rural Clearwater County, Alberta
Tucked away at the end of a quiet dead-end road, this private acreage is just 2km off pavement and offers the perfect blend of comfort, space, and functionality. The home welcomes you with an open-concept layout and unique two-storey vaulted ceilings flowing into a spacious rec room and atrium below. The large kitchen is a chef’s dream—featuring a central island, lots of cabinets and countertops, pantry, and adjoining dining space, with a cozy den just steps away for relaxing after meals. From the kitchen you can step outside to the concrete patio with a gazebo and hot tub—ideal for entertaining or unwinding. The main floor also includes a roomy primary bedroom with walk-in closet and access to a 4-piece bathroom with jetted tub, two additional bedrooms, a convenient office, and well-appointed laundry/mudroom with 2-piece bath. Downstairs, enjoy a fully finished basement with a large rec room complete with a wood burning stone faced fireplace, theatre room, and 3 more bedrooms—including two with walk-in closets and a Jack & Jill bath, plus the third with its own ensuite. Need storage or workspace? This property delivers: 24x43’ heated attached garage, room for the man cave plus your vehicles! 38x24’ heated detached garage with 2 overhead doors (could be 3) and an attached 15x45’ RV bay. 48x32’ heated quonset/shop with mezzanine, 220 power, and 12’ overhead door. The 6.99 acres offers a beautifully landscaped yard with mature trees, room for a big garden and a few animals. Here's a rare opportunity for those seeking privacy, space, a unique home and serious shop/garage options! (id:60626)
RE/MAX Real Estate Central Alberta
203 360 Stewart Ave
Nanaimo, British Columbia
2 bed, 2 bath 1082 sqft of interior space with private 184 sqft deck. SEAGLASS has been conceived to create a small number of high-quality homes benefiting from Nanaimo’s greatest harbourfront amenities. Located directly across the street from the Nanaimo Yacht Club and adjacent to the city’s much-loved Waterfront Walkway. SEAGLASS offers an urban lifestyle that connects residents to a wide variety of nearby land and water-based recreation. Premium finishes include soft-close cabinetry, quartz countertops, custom hand-set tile backsplashes, and under-cabinet lighting. Modern appliances include a French-door refrigerator, a slide-in electric range, an over-the-range microwave, a dishwasher, and a washer and dryer. Like the time-worn beauty of glass polished by time and ocean waves, SEAGLASS is a simple, carefully articulated project, destined to weather gracefully and absorb the rich patina of its urban waterfront context. Presentation Centre Open M-F 1130am to 1230pm @ #103 - 91 Chapel St. or by appt. (id:60626)
Exp Realty (Na)
32 18983 72a Avenue
Surrey, British Columbia
Stunning End Unit Townhouse 2 Bed + Den 3 Bath. Welcome to this beautifully designed and rarely available end unit. This bright and spacious home offers 2 bedrooms plus a versatile den and 3 bathrooms. Open-concept layout. Featuring 9' ceilings, large south-facing windows, this home is filled with natural light and modern touches. Quartz countertops, stainless steel appliances, ample cabinetry, and large island, perfect for everyday living and entertaining. Enjoy the convenience of a generous laundry room with extra storage, new paint, a finished garage, a security alarm system and a new hot water tank. Nestled in a peaceful, family-friendly neighborhood with its own community garden, is just minutes from Hazelgrove Elementary, Clayton Heights Secondary and the upcoming Skytrain. (id:60626)
Royal Pacific Realty (Kingsway) Ltd.
1002 18505 Laurensen Place
Surrey, British Columbia
Unit 1002 Clayton Walk Description: Modern townhome Clayton Walk by Anthem. This beautiful 2 Bed+DEN unit, with ground-level entry features the DEN/home office (could be a small 3rd bedroom), plus FULL bath & garage access. Main floor offers living and dining rooms with laminate floors, stainless steel appliances, spacious kitchen, and patio for your entertainment. Upstairs offers 2 large bedrooms with ensuite, walk-thru closet, and an extra bathroom. Laundry also stays at upper floor for your max. convenient. A resident-only Clubhouse is provided for your fitness exercises. Near future SkyTrain station is just a small walk only, with Clayton Park and Clayton Heights Secondary, Salish Secondary nearby. Close to your shopping needs, and major commuter routes. (id:60626)
Macdonald Realty
54 Scott's Drive
Summerville, Nova Scotia
Accessible Waterfront Bungalow on 29.8 Private Acres with approximately 3000 ft of River/Lake frontage Discover your own private waterfront retreat on the stunning Annis River! This thoughtfully designed single-level bungalow, built in 2022, sits on an expansive 29.8-acre property with abundant waterfront and breathtaking panoramic river views. The Home: This wheelchair-accessible bungalow features three comfortable bedrooms, including a primary suite with private ensuite bathroom, plus an additional full bath. All doorways throughout measure 36 inches wide for easy accessibility. The open-concept design maximizes the spectacular water views while creating a seamless flow for everyday living. Beautiful porcelain floors flow throughout the home, and efficient Mitsubishi commercial ductless heat pumps provide year-round comfort. The Property: With extensive waterfront footage, you'll have swimming, boating, and fishing literally at your doorstep. Two substantial outbuildings (24x16 and 24x36) provide excellent storage for watercraft, equipment, or potential workshop space. Numerous walking trails wind throughout the property, offering peaceful exploration and access to Salmon River Lake. The private setting offers complete tranquility while remaining conveniently located. The Location: Nestled on a private road in Summerville, you're just 5 minutes from Ellenwood Provincial Park and 10 minutes from Yarmouth's amenities. This prime location offers the perfect blend of seclusion and accessibility. Whether you're seeking a peaceful retirement haven, accessible family home, or recreational waterfront property, this unique offering provides endless possibilities on one of the area's most desirable rivers. (id:60626)
Modern Realty


