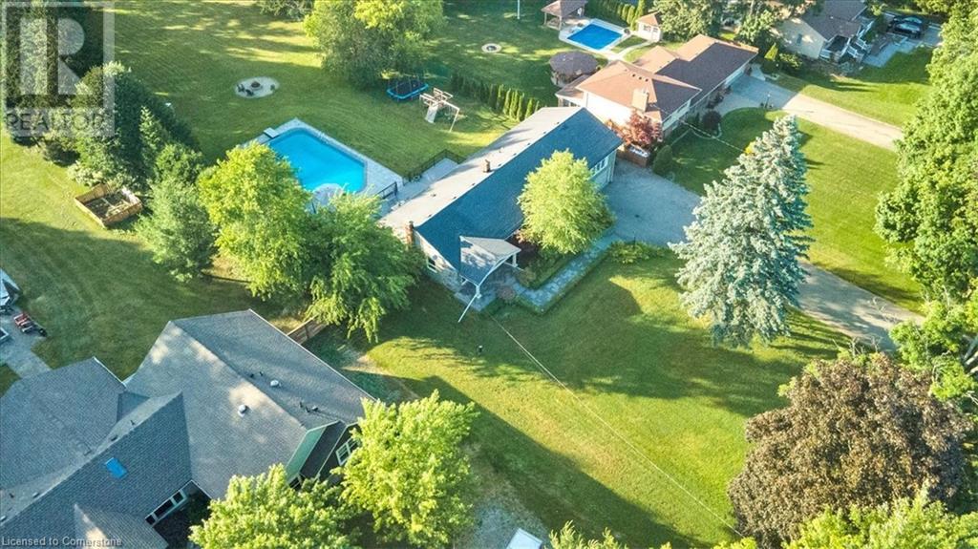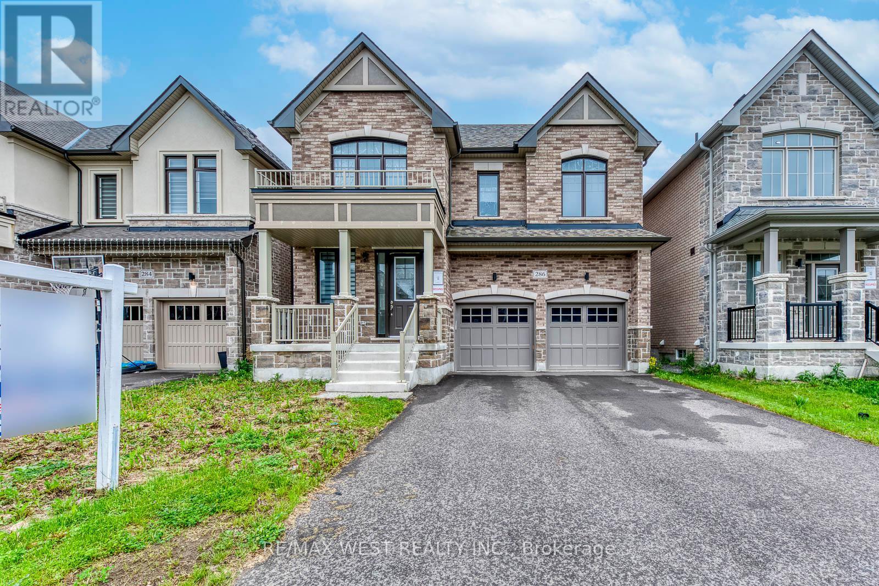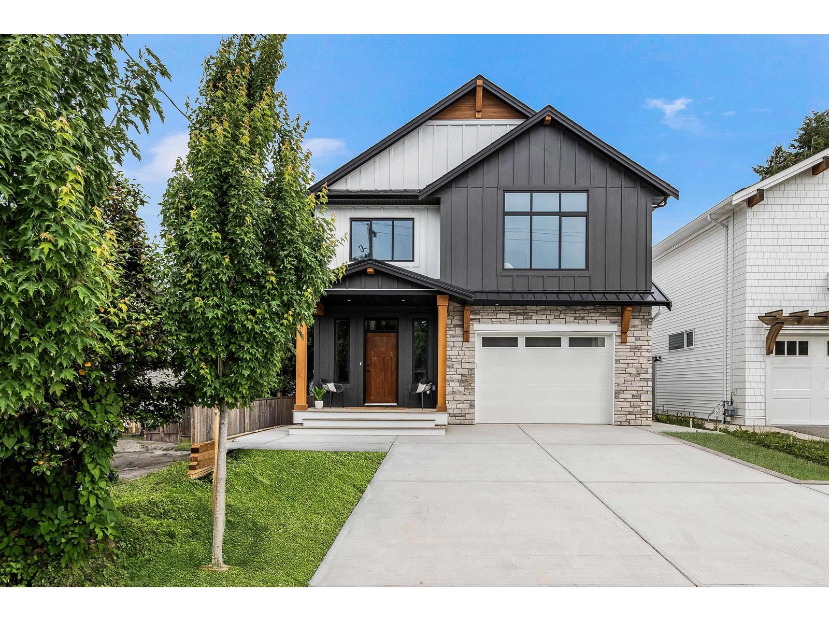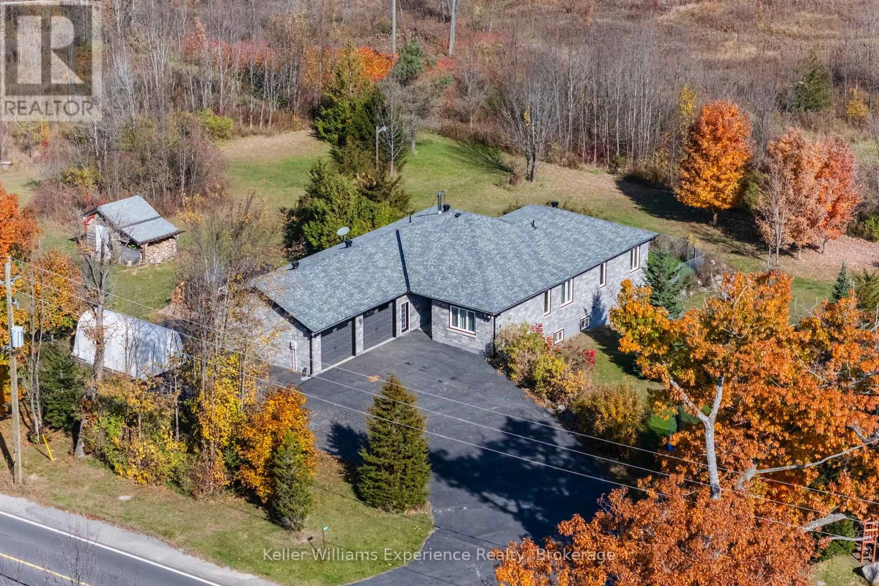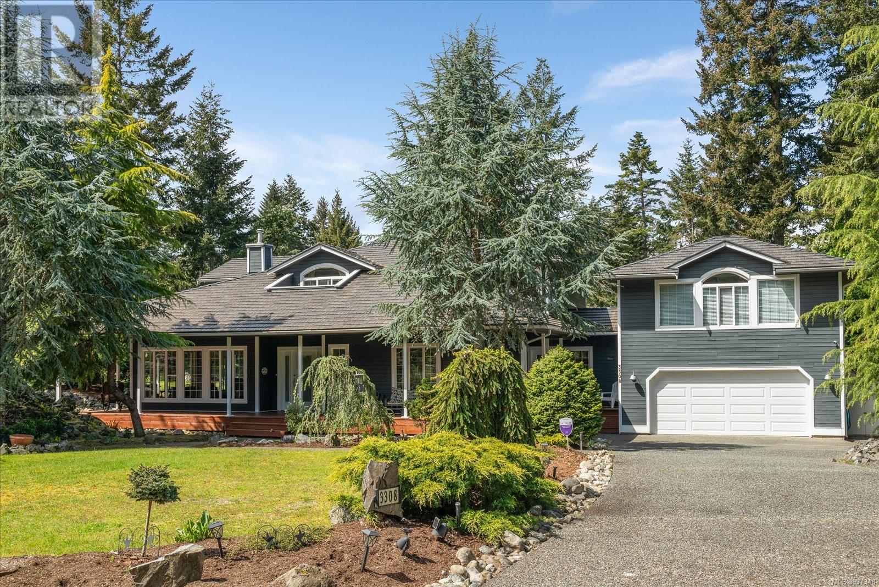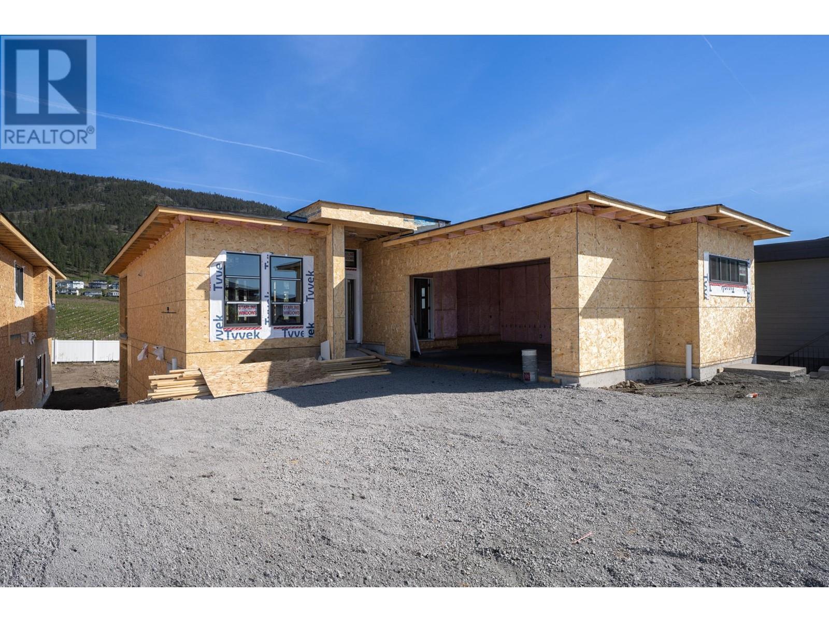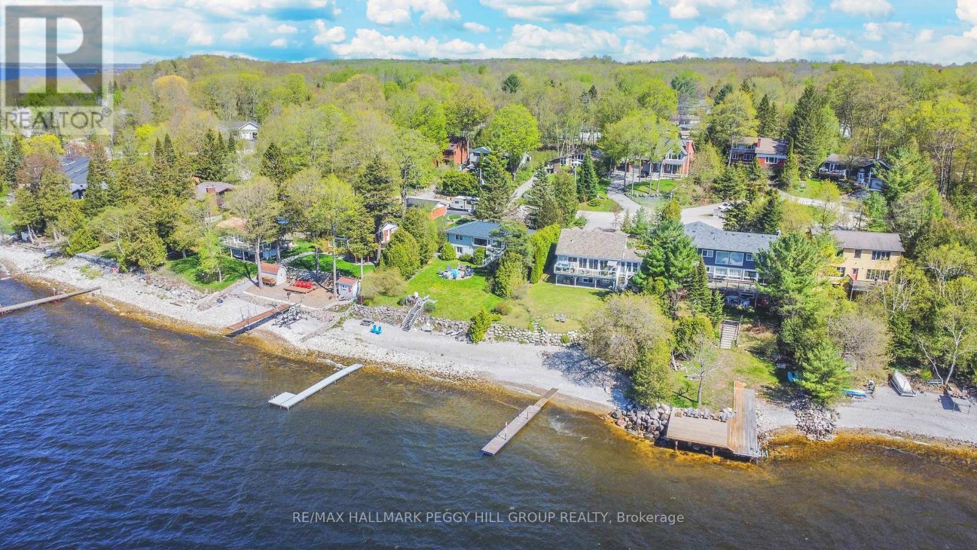311 8th Concession Road E
Carlisle, Ontario
Set on just over an acre of land and surrounded by peaceful farmland and golf courses, this beautiful Carlisle retreat offers the perfect blend of privacy, comfort, and convenience. Start your mornings with coffee on the charming front porch or unwind on the expansive back deck, taking in the serene views of your yard and the tranquil countryside. Designed for seamless indoor-outdoor living, the home features a custom kitchen with quartz countertops, stainless steel appliances, ample cabinetry, and sightlines to the pool and backyard through lovely sliding doors. The kitchen opens directly to a bright, welcoming dining room filled with natural light and picturesque windows. The main floor offers a thoughtfully designed layout with four spacious bedrooms, including a luxurious primary suite with a walk-in closet and a spa-inspired ensuite. You'll love the inviting family/living room with its cozy feel and sliding doors that open directly to the backyard deck—perfect for entertaining or quiet evenings. There's also a fantastic custom built-in closet near the entrance, ideal for storing coats, shoes, and seasonal gear. The partially finished lower level extends your living space, featuring a dedicated office, recreation room, laundry area, and flexible space for a home gym, hobby area, or additional storage also has a convenient walk out to the garage. New AC 2024. Property has also been entirely waterproofed. The backyard is your personal oasis—complete with a heated saltwater pool, patio, pergola, hot tub, and a large deck made for summer fun. A long driveway accommodates up to 14 vehicles, making hosting a breeze. This is an opportunity to enjoy country living with city conveniences just minutes away. Enjoy the peace and space of Carlisle with shopping, schools, local parks and trails! (id:60626)
Real Broker Ontario Ltd.
286 Danny Wheeler Boulevard
Georgina, Ontario
Imagine living in a home that offers everything you wanted in your dream home. The search stops here, This 4+1 bed 4 Bath is nothing short of immaculate. The property features tons of upgrades you will not find in a Detached home of this size. Its Large Family Room And Living Room includes a electronic fireplace which circulates warm air through out main floor level, Large Kitchen W/Stainless Steel Appl, Breakfast Area that brings in natural bright lighting, Large Primary bedroom W/ a 5pc Ensuite that feature his/her sink and glass shower, Rear to find Secondary Bedroom w/4Pc Ensuite, Upper Level Great Room that offers privacy for other individuals living in the property when entertaining, Hardwood Flooring throughout main level, Laundry on the upper level. Minutes Away From HWY 400, Keswick Beach, Amenities, Community Centre And Schools. Perfect for any Buyer ! (id:60626)
RE/MAX West Realty Inc.
1033 Pentrelew Pl
Victoria, British Columbia
NEW PRICE BELOW ASSESSED VALUE! Welcome to your own private sanctuary in the heart of Rockland, Victoria’s most prestigious and historic neighbourhood. Celebrated for its heritage charm and peaceful, tree-lined streets, Rockland offers refined living just minutes from downtown. Tucked away on a quiet circular street, this beautifully maintained 3 bed, 2 bath home (2 & 1 up, 1 & 1 down) sits within a lush, south-facing garden with blooming perennials, mature trees, and serene outdoor nooks—ideal for afternoon tea, quiet reflection, or simply enjoying the peaceful surroundings. Inside, an inviting and functional layout is complemented by large windows that frame garden views and bathe the home in natural light, creating a seamless indoor-outdoor connection. Thoughtful features include a garage, workshop area, suite potential, an outdoor elevator, and 200A electrical service—ready to support future upgrades or your lifestyle needs. Just a short stroll to local amenities, the ocean, gardens, and cultural attractions. (id:60626)
Engel & Volkers Vancouver Island
3265 Oxford Street
Port Coquitlam, British Columbia
Discover this well-maintained 6-bedroom residence situated on a spacious, deep lot with potential for future development. The ground floor features a self-contained suite with own laundry and a separate entrance-ideal for in-laws or generating rental income. Enjoy the huge backyard that backs onto trees for added privacy, brand new hot water heater. This home is centrally located, just steps away from transit options and local stores, short drive to Coquitlam Centre, Costco, and more nearby conveniences. Listed below BC Assessment value. See BC assessment map showing back lane access possibility (id:60626)
Stonehaus Realty Corp.
8235 Harvest Place, Eastern Hillsides
Chilliwack, British Columbia
Welcome to this Custom Built Home on Eastern Hillsides Chilliwack with Stunning Views! This brand new home offers six bedrooms and six bathrooms on a 13,993 sq ft view lot in a sought-after community. This home comes with smart home access with custom upgrades throughout. Enjoy the breathtaking valley views from the gourmet kitchen and breakfast nook and even from the bedroom balcony upstairs. Complemented by crown moldings, designer lighting, custom millwork, and central A/C. The basement includes a media room and large 2-bedroom legal suite with a separate entry and laundry with own private balcony. Conveniently located near Harrison Lake, highways, and nature, with future potential on Nixon Rd. A rare find at the end of a peaceful cul-de-sac! This home also has potential to be cut up into 2 lots while keeping the existing new property and developing on a new property down on Nixon rd. The deal can't be beat for this price! OPEN HOUSE SATURDAY 2:00-4:00 PM (id:60626)
Keller Williams Ocean Realty
171 Kingfisher Lane
Goderich, Ontario
Welcome to this exquisite residence where sophistication meets functionality. This Coastal Breeze property comes already customized and showcases the luxury of space with a seamless transition from the double garage to the open concept living room, kitchen, and dining area. An inviting area for relaxation, entertainment, and culinary adventures. Stepping into the living room, you will immediately notice two things: the grandeur of the striking cathedral ceiling and the large luxurious fireplace. A thoughtfully designed south wall boasts glass terrace doors and plenty of windows letting in an abundance of light. From here you can see the property backs onto luscious parkland with a stunning view of the lake. Located off the kitchen is both a beautifully designed pantry and a separate laundry room. With four generously sized bedrooms, the secondary suites on the lower and upper-level floors are perfectly adaptable to your lifestyle needs. Whether it's a cozy TV room for family movie nights or a serene study for productive work sessions, you can be sure of versatility. Throughout the property, you will notice high-quality finishes from floors to ceiling with numerous upgrades and customized design options on display. Don't miss the opportunity to make this one-of-a kind home your own, where every detail is crafted with comfort and enjoyment in mind. (id:60626)
Royal LePage Heartland Realty
776 Warner Road
Niagara-On-The-Lake, Ontario
Welcome to 776 Warner Road, a beautifully crafted home in the heart of Niagara-on-the-Lake, built by Jenko Homes in 2006. This exquisite 3+1 bedroom, 3-bathroom property offers 1903 sq ft of above-grade living space, showcasing a high level of finish with 9-foot ceilings, intricate trim, and doors. The open-concept layout is perfect for modern living, featuring a great room with vaulted ceilings, a gas fireplace with a stunning stone surround, and custom built-in cabinetry. The kitchen is a chef's dream, equipped with wood cabinets, quartz countertops, and a complete suite of appliances, including a convection oven and electric cooktop. Adjacent to the kitchen, you'll find a cozy breakfast nook and a convenient office space. The formal dining room, adorned with a ceiling medallion, offers a sophisticated space for entertaining. The main floor primary bedroom is a serene retreat with cove lighting, a walk-in closet, and a luxurious 5-piece en suite bathroom, complete with a walk-in shower and soaking tub. The additional bedrooms share a Jack and Jill bathroom, providing privacy and convenience. The partially finished basement offers endless possibilities with a fourth bedroom, a gas fireplace, and ample storage space, including a cedar-lined cold storage room. Outdoors, the pool sized lot is a private oasis with mature landscaping, a concrete deck, and a gas line for your BBQ. The attached two-car garage, main floor laundry, mudroom, and central vac system add to the home's convenience and functionality. This home is a rare find, offering timeless elegance, modern amenities, and unmatched privacy in one of Niagara's most sought-after neighborhoods. Don't miss your chance to own this exceptional property! (id:60626)
Sotheby's International Realty
45617 Stevenson Road, Sardis West Vedder
Chilliwack, British Columbia
Stunning BRAND-NEW 6-bdrm, 4-bthrm home w/ OVER 3800 SQFT of living space & high end finishes! This home boasts an open-concept main floor w/a gourmet kitchen w/quartz countertops, a lrg island, stylish tile backsplash & a spacious W/I pantry. Great Room offers a cozy yet sophisticated atmosphere w/a beautiful stone gas fireplace & access to lrg covered patio. Upstairs there are 4 generously sized bdrms, including the primary w/WI closet & a 5pc ensuite featuring double sinks, soaker tub & huge shower w/ 2 shower heads PLUS LRG FAMILY ROOM! The BRIGHT fully finished bsmnt includes a 2 BDRM SUITE w/a sep entrance. This builder always brings together quality & style. Located in a desirable Sardis neighbourhood, close to all levels of schools, parks, rec, shopping & more! GST INCLUDED! * PREC - Personal Real Estate Corporation (id:60626)
Century 21 Creekside Realty (Luckakuck)
2777 Old Fort Road
Tay, Ontario
Experience luxurious living on 20 acres of serene privacy! Immerse yourself in nature with an ATV and snowmobile track, abeautiful blend of mixed trees, and abundant wildlife. This exceptional property, set on 20.46 peaceful acres, sits beside the Tay Shore Trail, offering endless opportunities for exploration. The custom-built stone home boasts 2000 sqft of open-concept main floor living, providing three spacious bedrooms and two full bathrooms. The mostly finished walkout basement is designed for entertaining, featuring a large recreation area, an additional bedroom, and a full bathroom. The extensive kitchen is equipped with custom cabinetry and elegant maple hardwood floors. Plus, enjoy the oversized heated garage with convenient inside entry. Recent updates include a new roof and deck in 2022. Just minutes from Midland, Georgian Bay, and all local amenities, and only 35 minutes to Barrie. Imagine the endless possibilities here! (id:60626)
Keller Williams Experience Realty
3308 Rockhampton Rd
Nanoose Bay, British Columbia
Nestled in the picturesque Fairwinds community on almost a half acre corner lot in Nanoose Bay, 3308 Rockhampton Rd is a custom-built home offering the perfect blend of natural beauty & easy living. This .45 acre/43,560 square foot property features 4 beds plus den, and 4 baths on a beautifully manicured low maintenance yard. Inside, a spacious open concept main floor is centred around a relaxing 3-sided propane fireplace, creating a warm and inviting atmosphere perfect for hosting parties or family gatherings. There is a studio apartment above the garage offering an AirBNB opportunity or mortgage helper. Recent upgrades include a new heat pump & furnace in 2021, and a new metal roof in 2018. Step outside to relax in the hot tub, surrounded by the tranquil sounds of nature. Steps away from Enos Lake & Dolphin Lake Community Park, Fairwinds golf course, Schooner Cove Marina, & Nanoose Bay Café, this home is an outdoor enthusiast's dream. Don't miss the chance to own this custom-built beauty in the heart of Fairwinds. (id:60626)
460 Realty Inc. (Qu)
2538 Pinnacle Ridge Drive
West Kelowna, British Columbia
Introducing your dream home in the heart of Tallus Ridge! This stunning new build offers a modern rancher-style layout with a walkout basement, perfectly blending comfort and functionality. With 4 spacious bedrooms, including a 1-bedroom legal suite ideal for rental income or extended family, this home caters to every lifestyle. Enjoy peaceful views as the property backs onto a serene vineyard, providing privacy and a picturesque backdrop. Relax or entertain year-round on the covered deck and patio, and explore miles of nearby walking trails. Nestled in a safe and welcoming family-friendly community, this home is the perfect place to plant roots. Close to schools and amenities. (id:60626)
RE/MAX Kelowna
30 Georgian Lane
Tay, Ontario
GEORGIAN BAY WATERFRONT RETREAT WITH 80 FT OF SHORELINE, MODERN UPDATES & STUNNING INTERIOR! This isn't just a home; it's your waterfront playground, where unforgettable sunsets, stylish comfort and effortless entertaining come together on one incredible Georgian Bay property. Tucked within the coveted Midland Bay Woods enclave on a quiet cul-de-sac, this beautiful 2-storey home offers 80 ft of pristine shoreline with western exposure, a sloping lawn that leads to a pebbled beach area, and a private dock ready for days on the water. Sliding glass door walkouts connect you to an expansive deck with sleek railings, a gazebo, and a covered BBQ area designed for summer evenings. Soaring 15 ft vaulted ceilings with exposed beams, hardwood flooring, and timeless finishes create a relaxed atmosphere throughout the open-concept living spaces. The well-equipped kitchen presents white cabinetry, pot lights, tile flooring and generous counter space, flowing effortlessly into a light-filled living room anchored by a freestanding gas fireplace and framed by water views. A vaulted 3-season sunroom with wall-to-wall windows, ceiling fan and shiplap ceiling makes the most of the spectacular setting, offering a front-row seat to Georgian Bay. Thoughtfully laid out with a main floor bedroom and two more upstairs plus a finished walkout basement with a large family room, full bath and direct access to water. Extensive updates include plumbing, electrical, and septic, with shingles updated in 2016. Additional features include 200 amp service, municipal water, and natural gas connections. Located approx. 10 minutes from downtown Midland, this property offers easy access to a wide range of local amenities and attractions, including Georgian Bay General Hospital, major grocery stores, pharmacies, hardware shops, restaurants, cafes, and nearby marinas. (id:60626)
RE/MAX Hallmark Peggy Hill Group Realty

