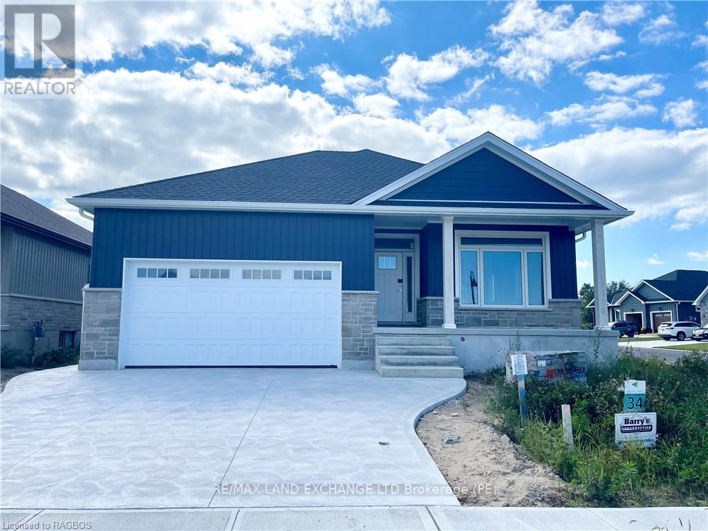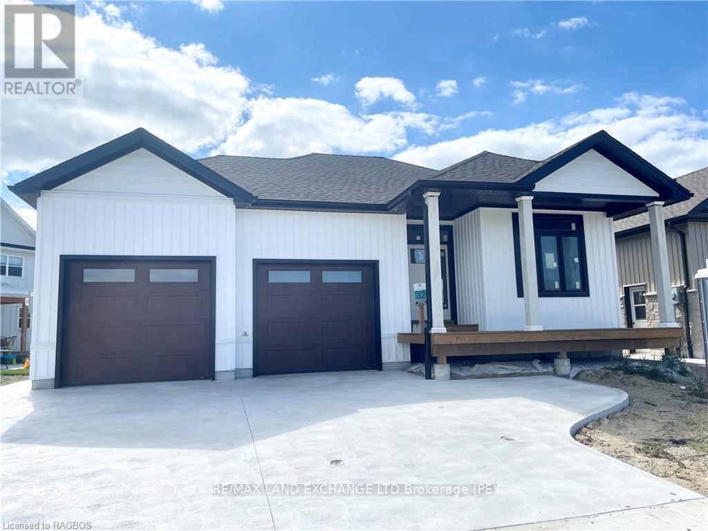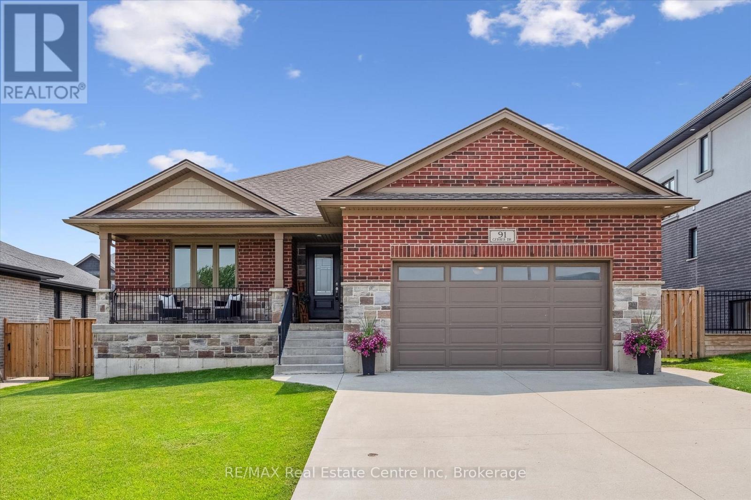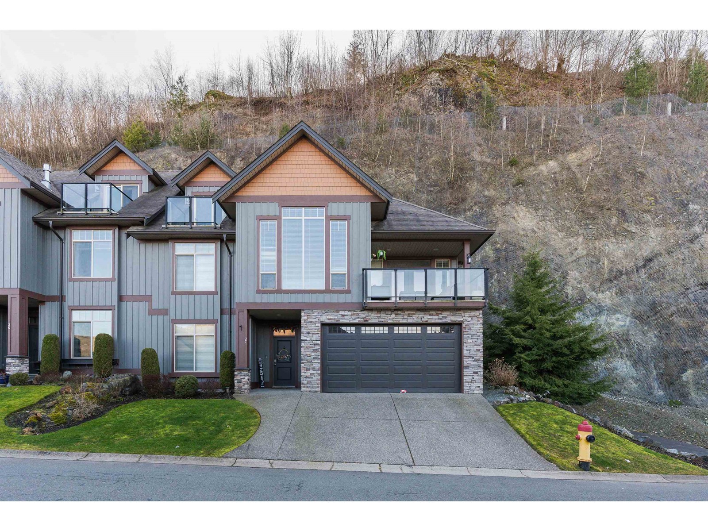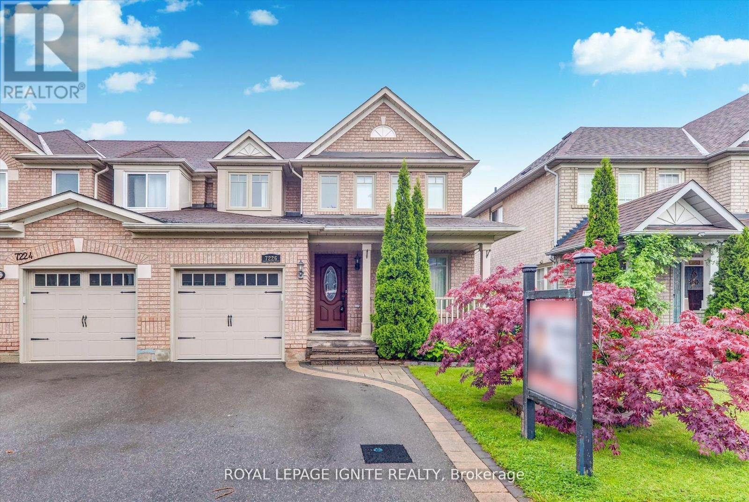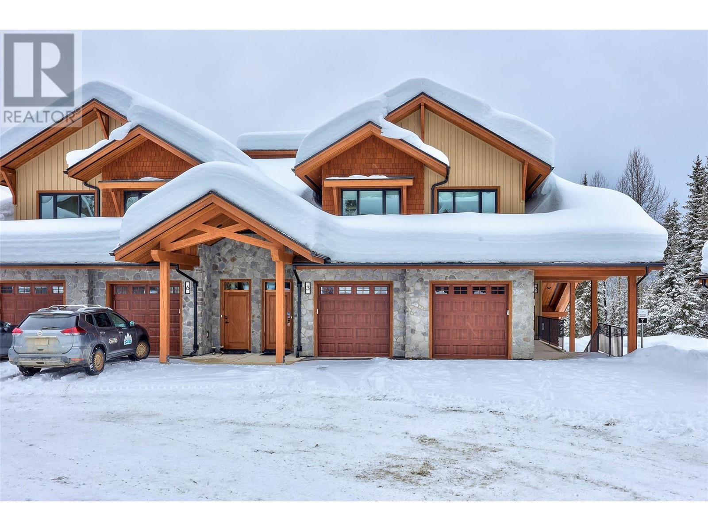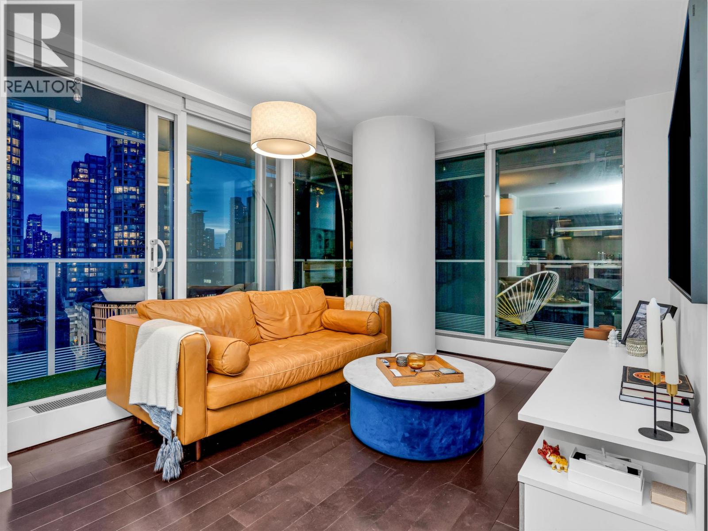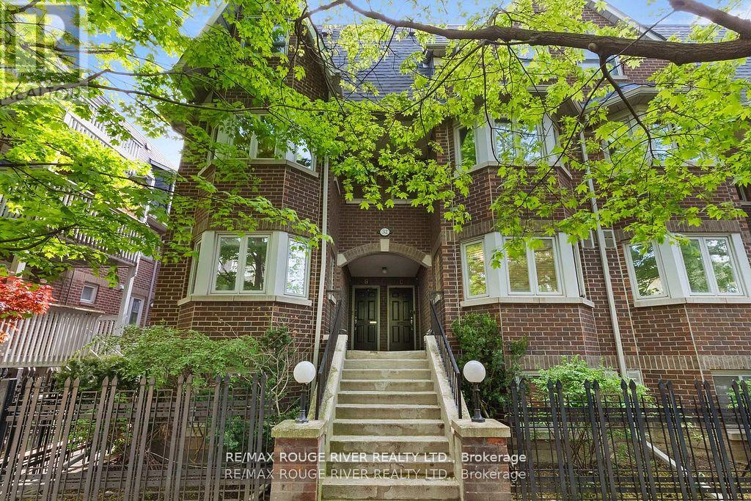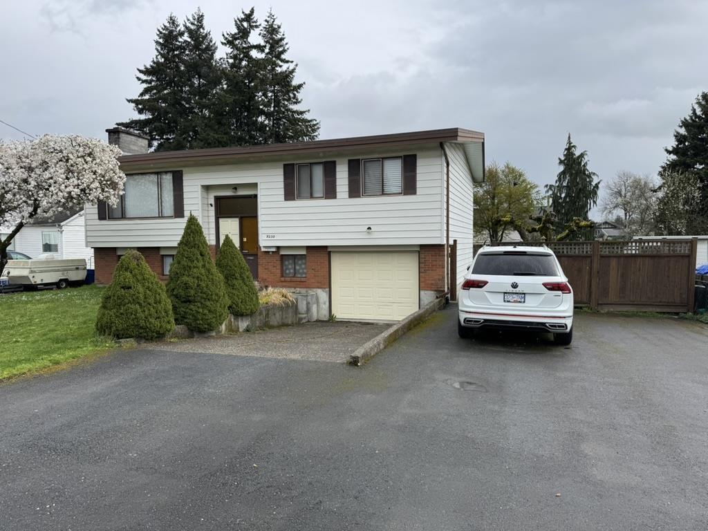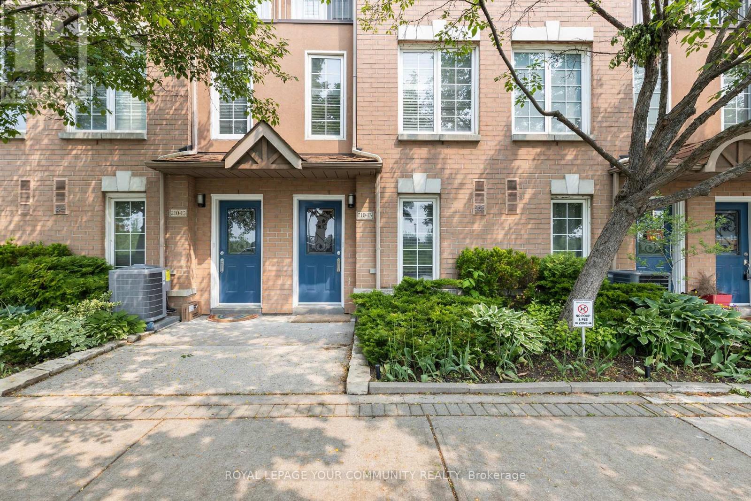159 Westlinks Drive
Saugeen Shores, Ontario
This 1453 Sqft bungalow is located in a Golf Course Community; at 159 Westlinks Drive in Port Elgin. The main floor features an open concept great room, dining area and kitchen with gas fireplace, 9ft ceilings, hardwood floors, Quartz kitchen counters and walkout to a covered rear deck 9'6 x 14. The balance of the main floor features a primary bedroom with walk-in closet and 3pc bath, den, laundry room and powder room. The basement will be almost entirely finished featuring a family room, 2 bedrooms, and full bath. There is a monthly Sports Membership Fee of $135 that must be paid providing access to golf, pickleball / tennis court and fitness room. HST is included in the purchase price provided the Buyer qualifies for the rebate and assigns it to the Builder in closing. Prices subject to change without notice (id:60626)
RE/MAX Land Exchange Ltd.
151 Westlinks Drive
Saugeen Shores, Ontario
Possession in 60 days or less is available on this brand new home at 151 Westlinks Drive in Port Elgin. In this golf course community home owners are required to pay a monthly fee of $135.00 plus HST which entitles the homeowner to golfing for 2, use of the tennis / pickleball court and the fitness room. The list price includes a finished basement that will feature a family room, 2 bedrooms and 4pc bath. The main floor is an open concept plan with hardwood and ceramic, Quartz counter tops in the kitchen, tiled shower in the ensuite, cabinets in the laundry room, central air, gas fireplace and more. Exterior finishes include a sodded yard, concrete drive and partially covered back deck 9'6 x 16'8. Prices Subject to change without notice. (id:60626)
RE/MAX Land Exchange Ltd.
258 Fountainhead Drive
Ottawa, Ontario
ABSOLUTELY beautiful executive expansive 4 bedroom home + LOFT located on a quiet family friendly street in sought after Bradley Estates just steps away from an amazing PARK, a PICTURESQUE BOG and Trans Canada TRAILS which offer endless kilometres of BIKING and walking trails. The gorgeous CURB APPEAL sets the tone for this remarkable home that is tastefully decorated and embodies comfort and practicality with it's thoughtfully designed OPEN CONCEPT floorplan. Upon entering the home you will be impressed with the expansive foyer which opens up to the main level which features high grade engineered MAPLE HARDWOOD FLOORING. The spacious dining room which is adjacent to the living room boasts a TWO SIDED FIREPLACE which can be enjoyed from the family room as well. One of the best features of this home is the show stopper kitchen which has been extensively upgraded and offers an EXTENDED ISLAND, quartz counters, SS appliances including WALL MOUNT OVEN & STOVETOP, modern floating shelves as well as UPGRADED CABINETS. This thoughtfully designed home features a practical loft on the second floor as well as 4 generous bedrooms. The master bedroom is the perfect retreat with it's romantic wallpaper which was imported from overseas, a large WIC and a MAGAZINE WORTHY ensuite bathroom with it's gorgeous upgraded tile, FREESTANDING SOAKER TUB, oversized glass shower, modern vanity with QUARTZ COUNTERS & double sinks. The spacious main bathroom also features upgraded cabinets and is adjacent to the laundry room.The LL offers a large REC ROOM which has a large alcove for a gym area that could easily be converted to a 5th bedroom. The lower level also has a rough-in for a 4th bathroom.The fully fenced rear yard is SOUTH FACING and the perfect place to unwind. A new elementary school is being built just a short stroll away and will welcome 674 new students as well as child care.This home is the perfect family home with attention to detail and tasteful finishes throughout. (id:60626)
RE/MAX Hallmark Realty Group
91 Gerber Drive
Perth East, Ontario
WOW $40,000.00 Price Improvement! Welcome to 91 Gerber Drive in thriving, growing town of Milverton. This 8 yr old Custom Built open-concept Bungalow with over 3000 sq. ft. of beautiful finished living space on a BIG 60x125 Lot. From the moment you step foot into the spacious foyer you immediately feel at home with light & airy tones and flowing open concept living space. Four large bedroom and three full bath provides everyone with their own "space". The primary bedroom also features a private ensuite and a size that makes the king size bed fit perfect. Entertaining friends and family with a large kitchen is super easy with features like custom maple cabinetry, sprawling breakfast bar island, granite countertops and massive walk-in pantry. The open concept continues to flow with a large dining area and onto the family room featuring vaulted ceilings with natural light pouring in. Let's walk out to completely finished Armour stone lined rear yard with 26X12 party size deck, timber beam gazebo and the hot tub bubbling away waiting for you to unwind after that great day. All that while enjoying the elite level low maintenance gardens. The basement is completely finished with the same craftsmanship found everywhere in this home including the fourth Bedroom, 3-pc Bath, workshop (could also be workout room), Utility room, super sized laundry room & a large Rec. Home is hardwired for surround sound and roughed in in-floor heat. The two car garage adds additional parking & storage space with raised shelving and walk down to the workshop in the basement. This home has to be seen to believe how great it is! (id:60626)
RE/MAX Real Estate Centre Inc
37 43540 Alameda Drive, Chilliwack Mountain
Chilliwack, British Columbia
BEAUTIFUL 2553 sq ft 1/2 duplex style townhome w/ RIVER VIEWS in popular Retriever Ridge! This END UNIT is kept in 10/10 condition, this property is sure to impress. UPGRADES such as A/C, ENGINEERED HARDWOOD in main living area & kitchen, modern light fixtures, EXTENDED rear patio, b.i. vac, security system, & designer PAINT. Relax in your great room by the rock fireplace, or head out onto your COVERED PATIO & enjoy the river views. Spacious kitchen w/ large eating bar, undercab lighting, stainless steel appliances, walk in pantry, and GRANITE counters. Master on the main floor w/ 4 piece ensuite & walk in closet. Loft area above w/ private balcony facing river. OVERSIZED double garage (fits a FULL SIZED TRUCK) w/ bonus storage room. VERY well ran strata "“ CALL TODAY! (id:60626)
Royal LePage Global Force Realty
7226 Torrisdale Lane
Mississauga, Ontario
Welcome to 7226 Torrisdale Lane a bright, fully renovated 3-bedroom, 3-bathroom semi-detached home nestled in the highly desirable Levi Creek enclave of Meadowvale Village, Mississauga. Offering a perfect balance of style, comfort, and functionality, this home is ideal for growing families or anyone seeking a move-in-ready property in a premium location. Located just minutes from top-rated public, Catholic, and French immersion schools, scenic parks, and nature trails, the home also offers convenient access to shopping, public transit, Meadowvale GO Station, and Highways 401 & 407. The interior showcases new hardwood floors, a new furnace and A/C, and brand new roof and a beautifully updated kitchen featuring quartz countertops, a marble backsplash, stainless steel appliances, a gas stove, and an upgraded range hood. Renovated bathrooms and new windows throughout enhance the homes refined comfort and modern appeal. The open-concept finished basement provides valuable additional living space perfect for a rec room, home office, or guest suite.Don't miss this rare opportunity to own a beautifully upgraded home in one of Mississauga's most sought-after communities! (id:60626)
Royal LePage Ignite Realty
7005 Mcgillivray Lake Drive Unit# 10
Sun Peaks, British Columbia
Discover Switchback Creek - Sun Peaks' newest luxury alpine homes, offering a perfect blend of relaxation and vibrant village life. These beautiful units are now offered fully furnished and with hot tubs - a true ""turn-key"" purchase! Enjoy stunning mountain views, upscale designer finishes with premium upgrade options and flexible floor plans in both 6-plex and 4-plex configurations. Large 2 and 3 bedroom floor plans within the 6-plex option and 3 bedroom floor plans in the 4 plex option. Tailored for year-round mountain living, these residences feature spacious outdoor areas with hot tub hookup and gas BBQ connection, all set within a beautifully landscaped community with ample parking. Step outside to access over 30 kilometers of groomed Nordic trails, world-class mountain biking, hiking trails, and more. Switchback Creek also borders the 14th hole of the golf course. Short-term rentals are allowed, and the developer's disclosure statement is in effect. Price is GST applicable. Elevate your mountain lifestyle at Switchback Creek. Please note that photos are of the staged unit (id:60626)
Engel & Volkers Kamloops (Sun Peaks)
1001 777 Richards Street
Vancouver, British Columbia
Welcome to Telus Gardens !This is a beautiful well laid out bright and spacious 2 bedroom/2 bathroom and flexroom apartment with a wrap around balcony that bring in the City Views! A Gourmet kitchen with Quartz countertops & top of the line Miele appliances. Kohler bathroom fixtures, energy efficient heating and cooling system. The unit comes with 1 parking and 1 locker. Enjoy fantastic amenities including 24/7 concierge, fitness center, BBQ terrace, and heated pool, hot tub, sauna, gym, children's playground & a dog park. Located in the heart of Vancouver downtown,walking distance to skytrain, world-class restaurants, seawall, shopping and entertainment. (id:60626)
Homelife Benchmark Realty Corp.
Pacific Evergreen Realty Ltd.
Unit D - 32 Massey Street
Toronto, Ontario
OPEN HOUSE FRIDAY JUNE 13TH 5-8PM & SATURDAY JUNE 14TH 2-4PM. Welcome to your dream home in one of Toronto's most vibrant and sought-after neighbourhoods Liberty Village! This stylish and spacious 2-bedroom, 3-bathroom townhouse is the perfect blend of modern living and cozy charm. Each bedroom features its own private ensuite bathroom, complemented by a convenient powder room at the front entry for guests. The beautifully renovated kitchen offers sleek finishes and modern appliances perfect for entertaining or relaxing at home. Enjoy the warmth and character of a rare wood-burning fireplace, and step outside to your private backyard deck, ideal for outdoor dining and summer lounging. The home also features a brand new ensuite washer and dryer, offering added convenience and peace of mind. Additional perks include 1 underground parking space, a storage locker and an unbeatable location. You're steps from BMO Field, The CNE, GO Train Station, Budweiser Stage, Trinity Bellwoods Park and countless trendy restaurants, cafés, and shops. Don't miss this opportunity to live in one of the best neighborhoods in the city - Liberty Village living starts here (id:60626)
RE/MAX Rouge River Realty Ltd.
9250 Mcnaught Road, Chilliwack Proper East
Chilliwack, British Columbia
The 67' x 120' lot offers a wide variety of options. Remodelled by the current owner and well-maintained over the years. The main floor has a living room with a wood burning fireplace, dining room with access to a deck overlooking the back yard, 2 bedrooms and a kitchen. Down has 2 bedrooms, workshop and laundry. The current owner installed A/C in 2018. Measurements by listing realtor approximate, buyer to verify if important (id:60626)
RE/MAX Select Realty
13 - 210 Manitoba Street
Toronto, Ontario
If you're looking for more space while having the perks of condo living, this bright and roomy condo townhouse is the perfect opportunity. Set in a well-connected, prime neighbourhood, you're just a short walk to the GO Train, Metro, Shoppers, and LCBO, while Costco, Sobeys, and other major retailers are only a short drive away. TTC bus stops are also close by, offering easy access to public transit across the city. As for the house, there have been numerous upgrades including, but not limited to: Upgraded Kitchen with SS Appliances (2020), Master Bathroom and Powder Room (2021), Ensuite Bathroom on the 2nd Level (2025), New Washer/Dryer(2024), and Basement Flooring (2024). Security is a key feature here, with gated entry into the complex, a 24-hour concierge, and a built-in alarm system in the home for added peace of mind. You'll also love the top-tier maintenance services: snow removal, lawn care, gardening, exterior upkeep, and even annual garage and window cleaning are all taken care of. This commuter-friendly location is around the corner from the Gardiner Expressway, with downtown Toronto only a 15-minute drive away and just two stops away by GO. Mimico has everything you need for a well-rounded lifestyle. It's the home of San Remo Bakery and Cirque du Soleil, both less than a 10-minute walk away! Humber Bay Shores is nearby and offers the perfect escape with waterfront trails, bike paths, and great local spots for coffee, brunch, or date night. Families will also appreciate the proximity to some of the areas top-rated schools. A lot more space, a lot more lifestyle, a lot more freedom this is the city outside the city. (id:60626)
Royal LePage Your Community Realty
On Highway 616
Rural Wetaskiwin County, Alberta
Don’t miss this amazing chance to acquire 140 acres adjacent to the town of Millet. Roughly 100 acres are currently farmed, while the remainder is wooded. Nestled within the trees is a pond, adding to the property's appeal. This is an ideal setting for constructing your dream home, expanding your agricultural holdings, or investing in future development opportunities in Millet. The property is easily accessible via a gravel road from the north and also has access off Highway 616. Located just south of Leduc, it offers a convenient commute to the airport and the Nisku industrial area. Note land has been rented for 2025. Land rent will go to buyer. Renter has been given to /dec 31, 2025 to remove crop. (id:60626)
Moore's Realty Ltd.

