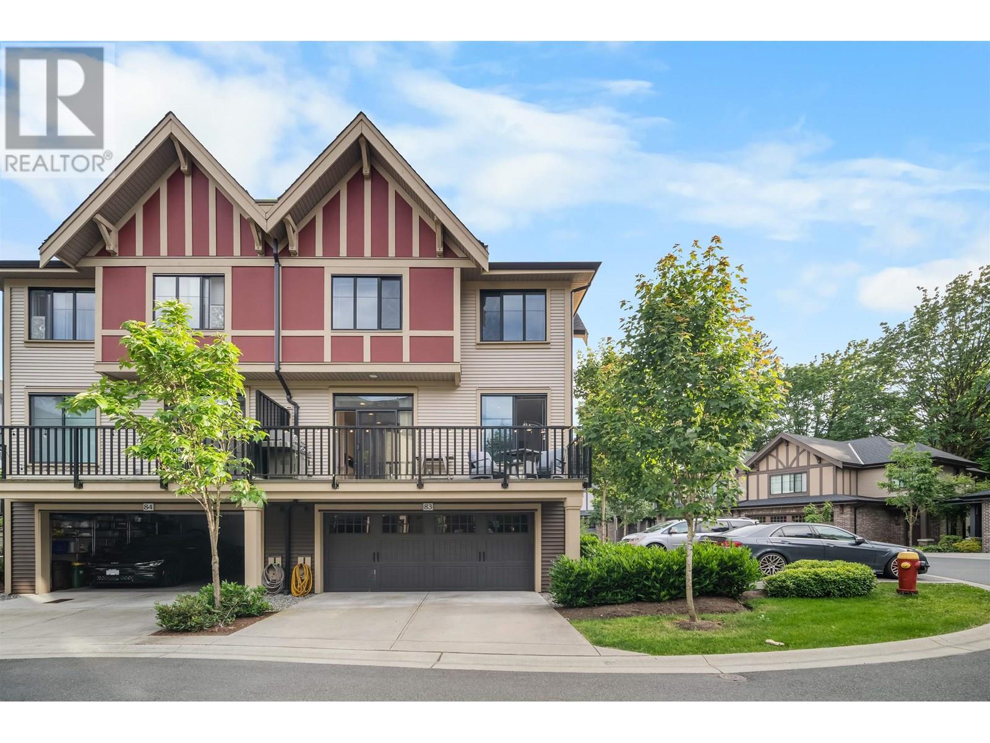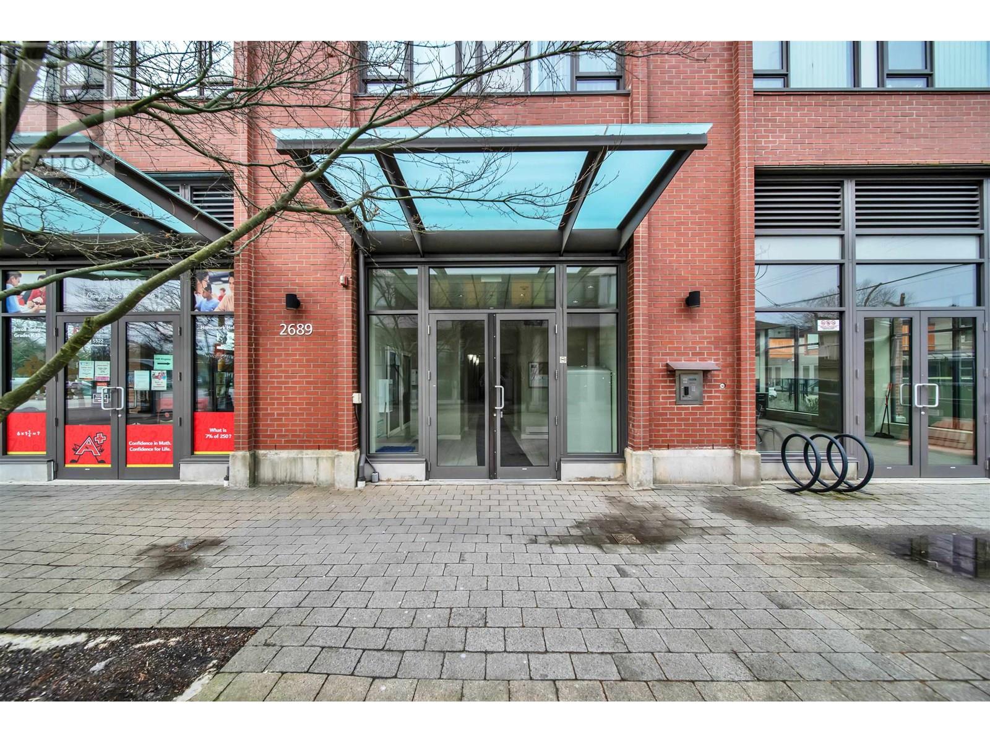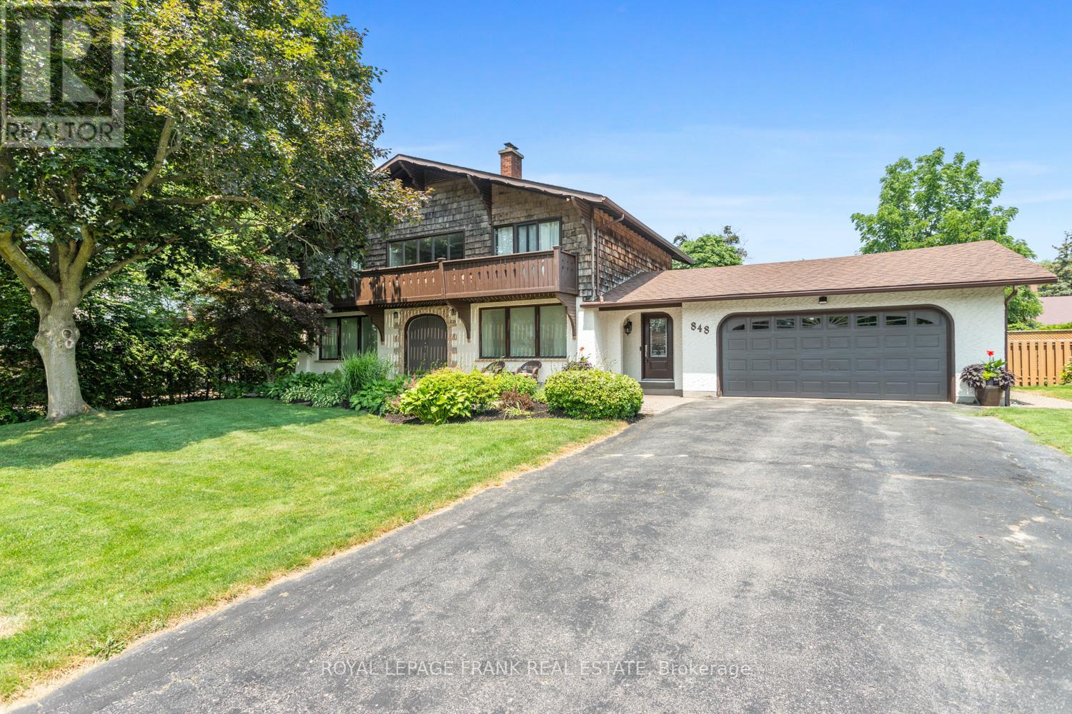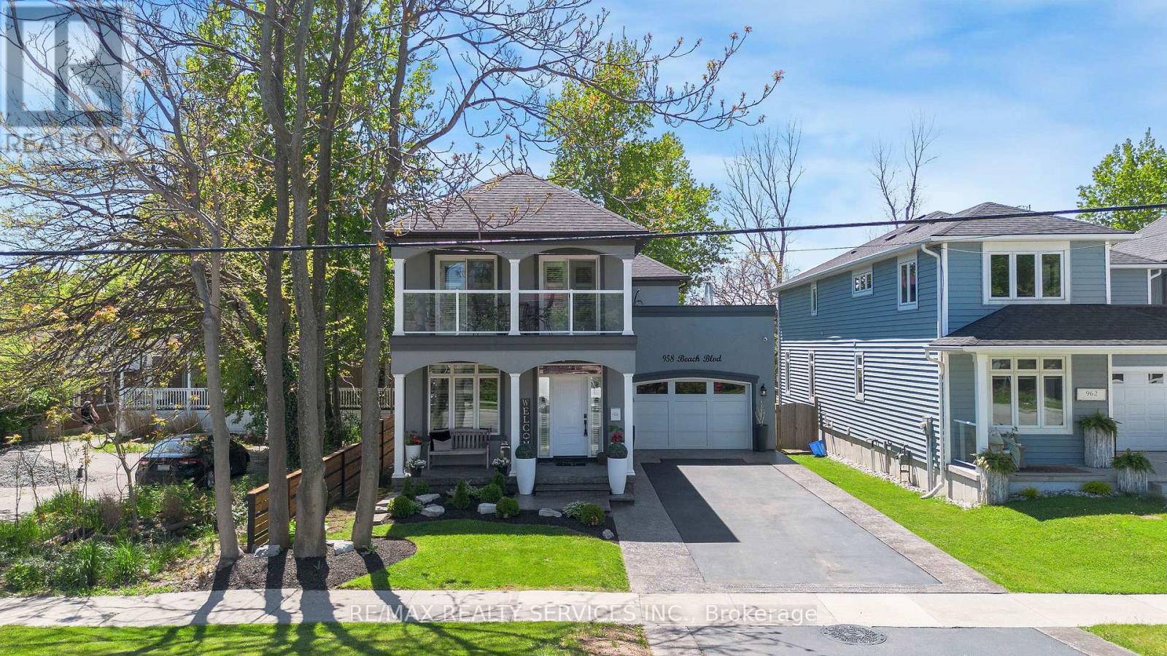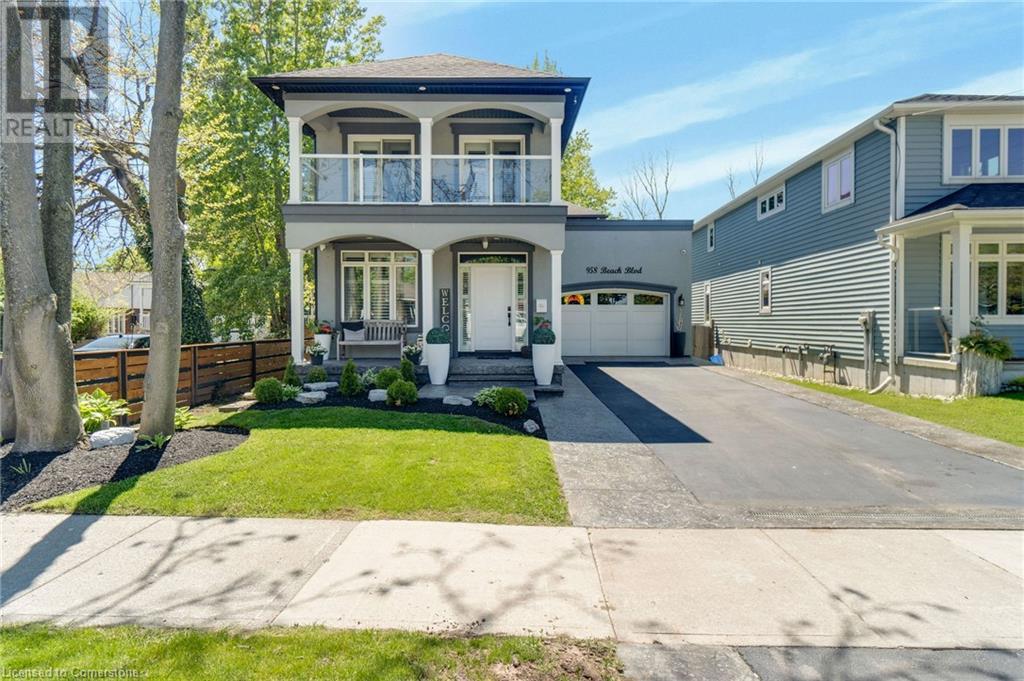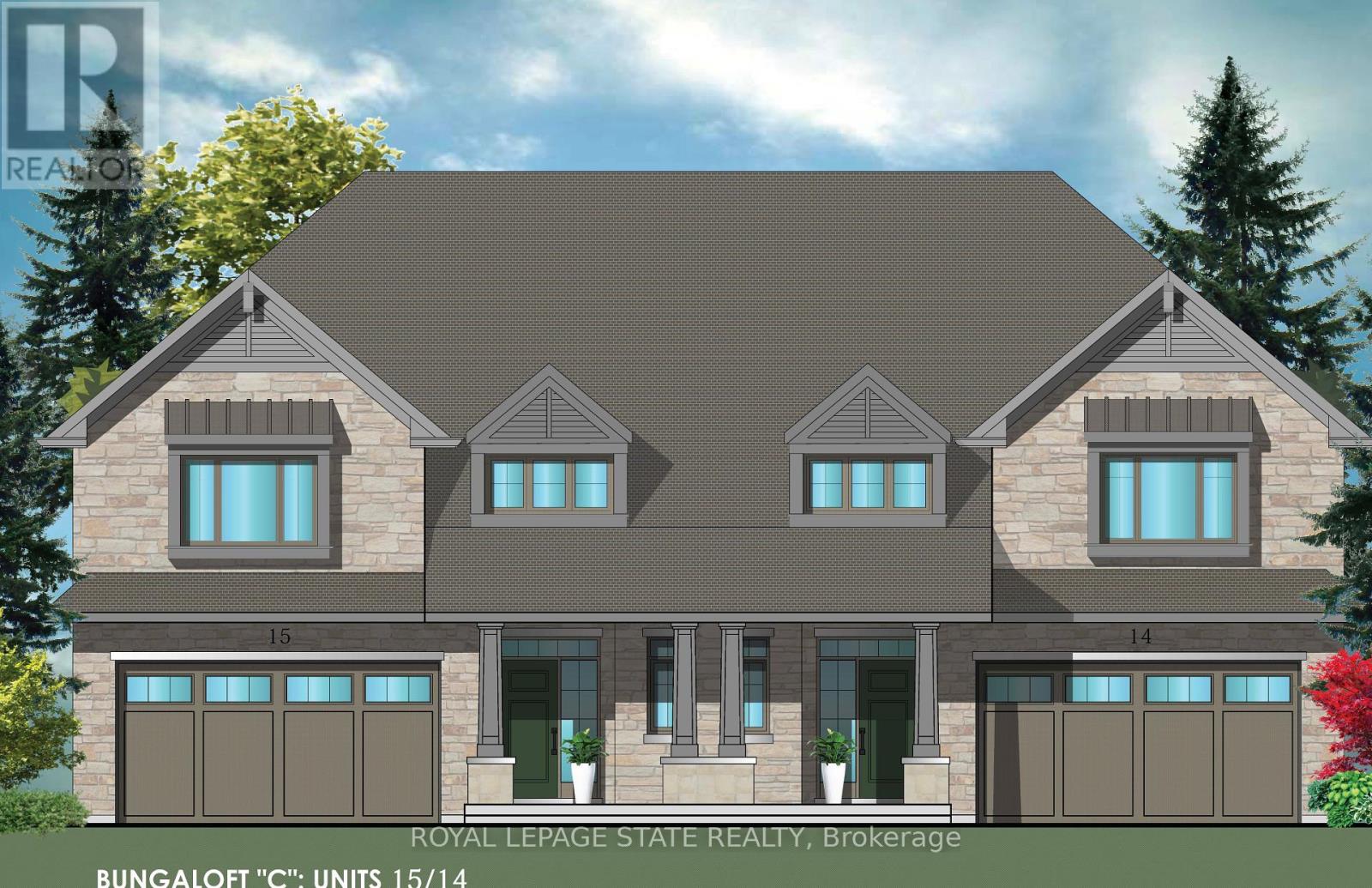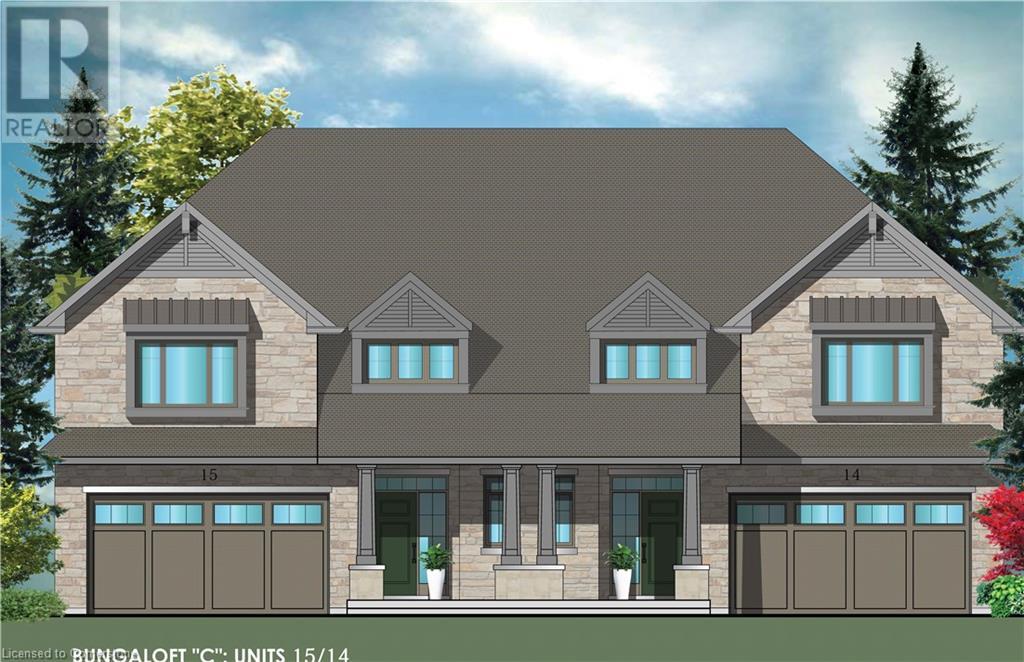83 3306 Princeton Avenue
Coquitlam, British Columbia
If your dream is to own a home that looks and feels like a showhome, this is it. Corner duplex-style townhome at Hadleigh on the Park by Polygon, offering 4 bedrooms, family room, 4.5 bathrooms, and over 2,200 square ft of beautifully upgraded living space. Custom built-ins in the office, main floor, and family room. Gourmet kitchen with waterfall island, roll-out pantry, and integrated appliances. Upstairs features laminate flooring throughout, and a luxurious primary ensuite with heated floors, dual sinks, built-in medicine cabinet, and under-vanity lighting. Double garage, large patio, and visitor parking all around. Quiet Burke Mountain location near trails, parks, and schools. (id:60626)
Royal LePage Sterling Realty
3497 Garrard Road
Whitby, Ontario
Welcome to Luxury Living in North Whitby! Located in an area of Fine Homes, this stunning all-brick, one-owner residence offers 2937 sq ft of gracious living with 4 spacious bedrooms, 3 elegant bathrooms, stunning curb appeal, and has been lovingly UPGRADED with a host of high-end features reflecting true pride of ownership! Step into the grand entryway to formal living and dining rooms, rich hardwood flooring, and custom broadloom. The main floor great room features a unique Vermont Castings gas fireplace, perfect for holiday gatherings. Entertain in the family-sized kitchen with granite countertops, stainless steel appliances, large island, and Andersen Frenchwood double doors opening onto a beautifully landscaped backyard oasis with private patio. Upstairs, the serene primary suite offers a tranquil sitting area and a spa-like 5-piece ensuite bath. Three more generously sized bedrooms and convenient 2nd-floor laundry ensure comfort and practicality for the whole family. Premium upgrades include a TRANE XC95 modulating furnace with Comfortlink II thermostat, Trane Clean Effects high-end air cleaner, 3-ton central air with warranty, and a GAF "Timberline HD" roof system with lifetime warranty. The garage is insulated with hot/cold water faucets and features top-of-the-line Clopay "Gallery" insulated doors. California shutters throughout, central vacuum (main and 2nd levels), Watch Net security camera system with 4 cameras, new Dashwood front door w/ sidelights, professionally landscaped yards with outdoor lighting, 10'X10' pine garden shed, and underground sprinkler system front and back complete the package.The full 1215 sq ft basement is expertly re-insulated to meet new building code requirements, featuring Tyvek wrap, steel stud walls, Rockwool insulation, vapour barrier, and rough-in bath, ready for your custom finish. A rare opportunity to own an exceptional, meticulously maintained home in a sought-after community. Dont miss it! (id:60626)
Royal LePage Frank Real Estate
42 Pond Street
Trent Hills, Ontario
Welcome to an exquisite riverside retreat, where the Trent River lifestyle meets luxurious living. This spectacular end-unit residence, spanning over 3,000 sq. ft., is a masterpiece of design and craftsmanship. Offering 5 spacious bedrooms, this home is perfectly tailored for large families, with multiple living areas that cater to every need. The full walk-out basement, drenched in natural light, presents endless possibilities whether it's a vibrant entertainment hub or a serene retreat. Situated at Lock 18 in the charming town of Hastings, this home offers breathtaking water views from nearly every room, creating a tranquil backdrop to daily life. The elegant design seamlessly blends indoor and outdoor living, with a walk-out basement and expansive balcony that invites you to soak in the beauty of the Trent River. Impeccably designed and ready for you to move in, this home is just steps away from delightful local restaurants and shops, marrying convenience with the peacefulness of waterfront living. This is not just a home; it's a lifestyle - an opportunity to immerse yourself in the natural beauty and serenity of one of Ontarios most picturesque settings. Don't miss the chance to make this stunning property your own. (id:60626)
Royal LePage Frank Real Estate
Ph2 2689 Kingsway
Vancouver, British Columbia
Luxury Penthouse | 1,550 SqFt | Mountain Views + Private Hot Tub Live above it all in this stunning 1,550 square ft penthouse with unmatched panoramic mountain views. Enjoy a massive wrap-around patio complete with your own private hot tub - perfect for relaxing or entertaining. Floor-to-ceiling windows, open-concept layout, premium finishes & Bosch appliances. Don´t miss this rare opportunity to own a piece of Vancouver´s skyline-schedule your viewing today! (id:60626)
Sutton Group-Alliance R.e.s.
848 Swiss Heights
Oshawa, Ontario
First Time Ever Offered! This one-of-a-kind home has been lovingly maintained by the original owners and sits on a rare premium double lot in one of North Oshawa's most exclusive neighborhoods. With over 100' of frontage and 150'+ depth, the private, sun-soaked backyard is a true oasis featuring a sparkling inground pool, oversized deck, and total seclusion. Inside, you'll find 4 generous bedrooms including a massive principal retreat with a recently renovated ensuite, and a bonus finished basement complete with a custom wine cellar. The attached garage has room for 2 cars PLUS plenty of storage and the huge driveway parks up to 8 cars. Prime location with easy 401/407 access and just steps to transit and all the shops & restaurants at Harmony & Taunton. This unique home is a once-in-a-lifetime opportunity; don't miss your chance! (id:60626)
Royal LePage Frank Real Estate
958 Beach Boulevard
Hamilton, Ontario
Welcome to 958 Beach Blvd! Stunning, custom built, 3 bed 3 bath home situated on a large 170 deep lot located in the desirable Hamilton Beach community. Bright and spacious with a functional, open concept floor plan. Located just steps to the waterfront trail & sandy beach. Stylish kitchen with centre island, granite counters, stainless steel appliances, custom cabinetry with under valence lighting. Pot lights, 9 ceilings, california shutters and engineered hardwood throughout. Main floor office or den area off the foyer. Laundry room with cabinetry & laundry sink on the main floor. Sliding doors off dining area to back deck to cabana with fireplace & TV. Off the back deck there is a massive, fenced backyard. Glass railing off living area leads to second floor sitting room, with sliding door walk out to 363 sq ft terrace with water views. Primary bedroom offers 5pc ensuite, walk-in closet and private 94 sq ft balcony also with water views. Second & third bedrooms are spacious with large closets. Watch the sun rise from your balcony, and relax in the evening with the sunset out back. Close proximity to downtown Burlington, public transit, parks, amenities & quick highway access. (id:60626)
RE/MAX Realty Services Inc.
RE/MAX Garden City Realty Inc
958 Beach Boulevard
Hamilton, Ontario
Welcome to 958 Beach Blvd! Stunning, custom built, 3 bed 3 bath home situated on a large 170 deep lot located in the desirable Hamilton Beach community. Bright and spacious with a functional, open concept floor plan. Located just steps to the waterfront trail & sandy beach. Stylish kitchen with centre island, granite counters, stainless steel appliances, custom cabinetry with under valence lighting. Pot lights, 9 ceilings, california shutters and engineered hardwood throughout. Main floor office or den area off the foyer. Laundry room with cabinetry & laundry sink on the main floor. Sliding doors off dining area to back deck to cabana with fireplace & TV. Off the back deck there is a massive, fenced backyard. Glass railing off living area leads to second floor sitting room, with sliding door walk out to 363 sq ft terrace with water views. Primary bedroom offers 5pc ensuite, walk-in closet and private 94 sq ft balcony also with water views. Second & third bedrooms are spacious with large closets. Watch the sun rise from your balcony, and relax in the evening with the sunset out back. Close proximity to downtown Burlington, public transit, parks, amenities & quick highway access. (id:60626)
RE/MAX Realty Services Inc
6039 6041 Cherry Street
Halifax, Nova Scotia
"Cherry Street is a vibrant thread, with stories woven, softly said." Cherry Street in Halifax is a place so special it's hard to describe. 6041 & 6039 Cherry are over/under flats that have not been on the market for 25 years. Two character-filled three bedroom, two bathroom flats are perfect for owner-occupiers, investors, and folks looking to create a multi-generational household. Character abounds in this circa 1912 late Victorian eclectic home. Original millwork, high ceilings, and well-proportioned rooms echo yesteryear, with the convenience of modern updates added over the years. The two exterior decks overlook a spacious lawn and garden, and an extra lot provides parking for at least four cars, a rarity in this location. This cosy street is nestled into a vibrant neighbourhood. Excellent schools, hospitals, universities, shopping, restaurants, the Common, downtown and so much more is within easy walking distance. "On Cherry Street, a story's told in every painted door. A place to find a peaceful space, a home forevermore." Viewings by appointment; don't hesitate to book yours today. (id:60626)
Red Door Realty
Lot 14 - 9&11 Kerman Avenue
Grimsby, Ontario
Evergreen Estates -Exquisite Luxury Two-Storey Semi-Detached: A Dream Home in the Heart of Convenience. Step into luxury with this stunning Two-Storey Semi-Detached offering 1991 square feet of exquisite living space. Featuring a spacious 2-car garage complete with an opener and convenient hot and cold water lines, this home is both practical and luxurious. The double paved driveway ensures ample parking space for guests. Inside, the kitchen is a chef's dream crafted with precision by Artcraft Kitchen with quartz countertops, the quality millwork exudes elegance and functionality. Soft-closing doors and drawers adorned with high-quality hardware add a touch of sophistication to every corner. Quality metal or insulated front entry door, equipped with a grip set, deadbolt lock, and keyless entry for added convenience. Vinyl plank flooring and 9-foot-high ceilings on the main level create an open and airy atmosphere, perfect for entertaining or relaxing with family. Included are central vac and accessories make cleaning a breeze, while the proximity to schools, highways, and future Go Train stations ensures ease of commuting. Enjoy the convenience of shopping and dining options just moments away, completing the ideal lifestyle package. In summary, this home epitomizes luxury living with its attention to detail, high-end finishes, and prime location. Don't miss out on the opportunity to call this exquisite property home. Road Maintenance Fee Approx $125/monthly. Property taxes have not yet been assessed. ARN/PIN have not yet been assigned. (id:60626)
Royal LePage State Realty
9&11 Kerman Avenue Unit# 14
Grimsby, Ontario
Evergreen Estates -Exquisite Luxury Bungaloft: A Dream Home in the Heart of Convenience Step into luxury with this stunning Bungaloft offering 1991 square feet of exquisite living space. Featuring a spacious 2-car garage complete with an opener and convenient hot and cold water lines, this home is both practical and luxurious. The double paved driveway ensures ample parking space for guests. Inside, the kitchen is a chef's dream crafted with precision by Artcraft Kitchen with quartz countertops, the quality millwork exudes elegance and functionality. Soft-closing doors and drawers adorned with high-quality hardware add a touch of sophistication to every corner. Quality metal or insulated front entry door, equipped with a grip set, deadbolt lock, and keyless entry for added convenience. Vinyl plank flooring and 9-foot-high ceilings on the main level create an open and airy atmosphere, perfect for entertaining or relaxing with family. Included are central vac and accessories make cleaning a breeze, while the proximity to schools, highways, and future Go Train stations ensures ease of commuting. Enjoy the convenience of shopping and dining options just moments away, completing the ideal lifestyle package. In summary, this Bungaloft epitomizes luxury living with its attention to detail, high-end finishes, and prime location. Don't miss out on the opportunity to call this exquisite property home. Road Maintenance Fee Approx $125/monthly. (id:60626)
Royal LePage State Realty Inc.
127 Goldfinch Crescent
Tiny, Ontario
Top 5 Reasons You Will Love This Home: 1) Exquisitely landscaped nearly 1-acre estate featuring a sparkling inground pool, a charming poolhouse, a versatile workshop, lush fruit trees, and a cozy firepit, delivering an outdoor retreat ready to be enjoyed 2) Breathtaking designer interior showcasing a grand entrance, a striking stainless-steel and glass staircase, and soaring 10' custom coffered ceilings that elevate the home's sophisticated charm 3) Bright and modern brand-new kitchen designed to impress, featuring heated floors, sleek quartz finishes, and premium built-in stainless Frigidaire Professional appliances for effortless cooking and entertaining 4) Luxurious primary suite designed for ultimate relaxation, complete with a spa-inspired ensuite boasting heated floors, a deep soaker tub, a glass-enclosed shower with body jets, and a dreamy walk-in closet/dressing room 5) Fully finished basement designed for entertainment and comfort, highlighting a custom bar, a modern entertainment centre, a gas fireplace, a private guest bedroom, and heated bathroom floors, perfect for hosting in style. 3,345 fin.sq.ft. Age 22.Visit our website for more detailed information. (id:60626)
Faris Team Real Estate Brokerage
19425 66 Avenue
Surrey, British Columbia
Welcome to this family-friendly and highly sought-after home in Clayton! This fully renovated property boasts an open floor plan with high-qualitylaminate flooring throughout. The kitchen is a highlight, featuring new tiles, sleek cabinetry, stainless steel appliances, a triple-sized fridge, and astunning quartz island. Upstairs, you'll find three spacious bedrooms, ideal for a growing family, along with the convenience of upstairs laundry. Themortgage helper basement suite offers a separate entrance, one bedroom, one full bathroom, its own washer and dryer, plus a versatile storage spacethat can easily be converted into an additional bedroom. The home is equipped with a Tesla EV wall connector and a tankless water heater. (id:60626)
Sutton Premier Realty

