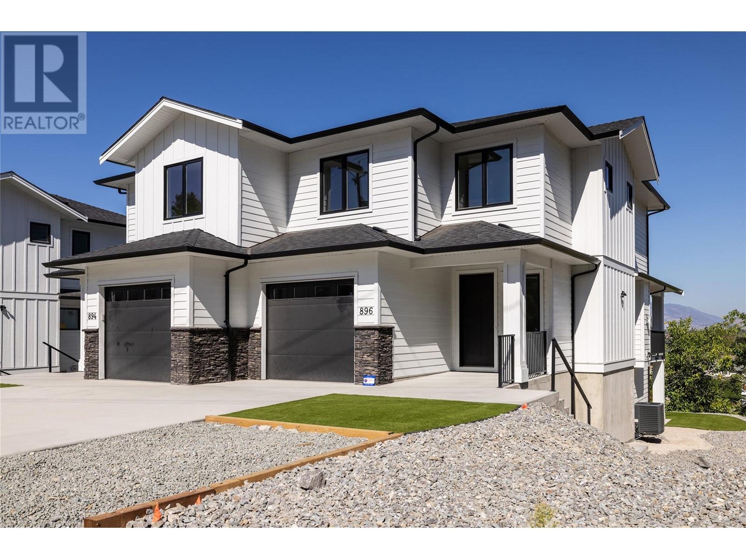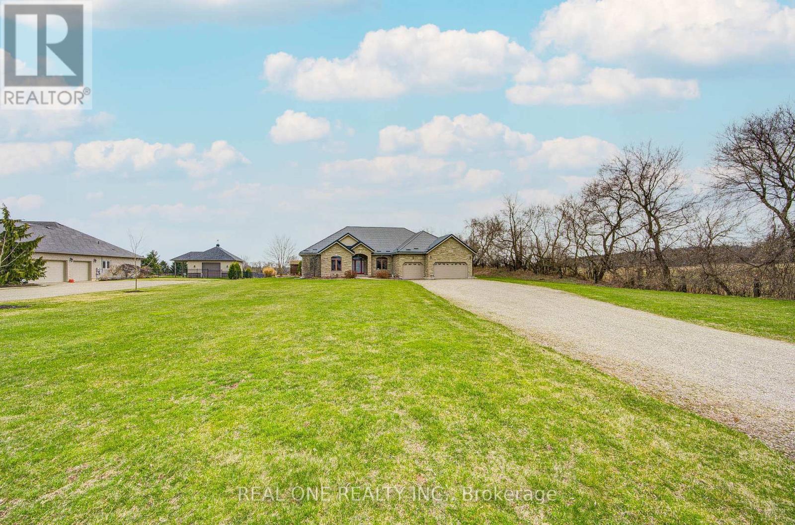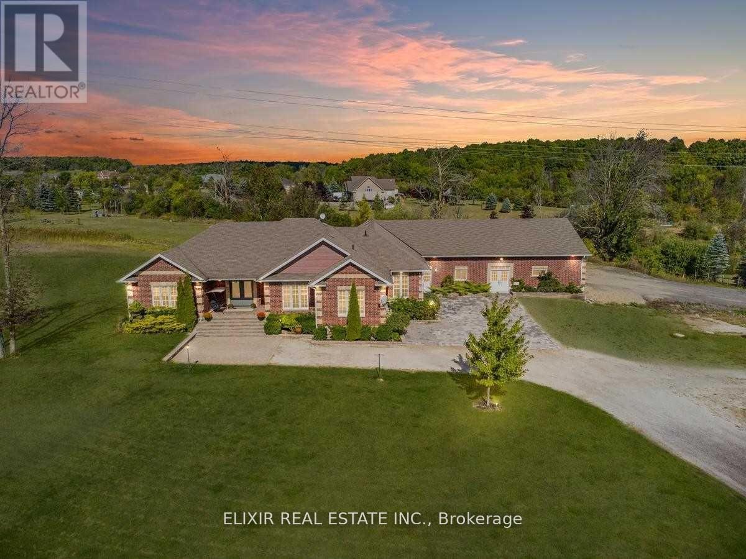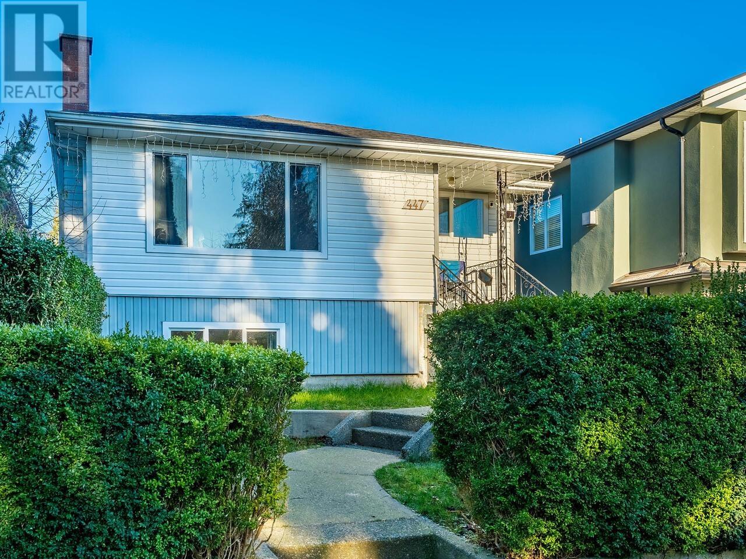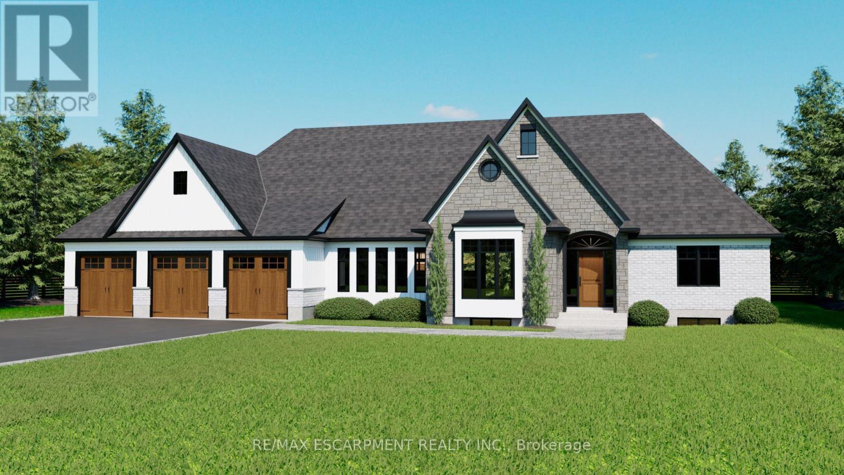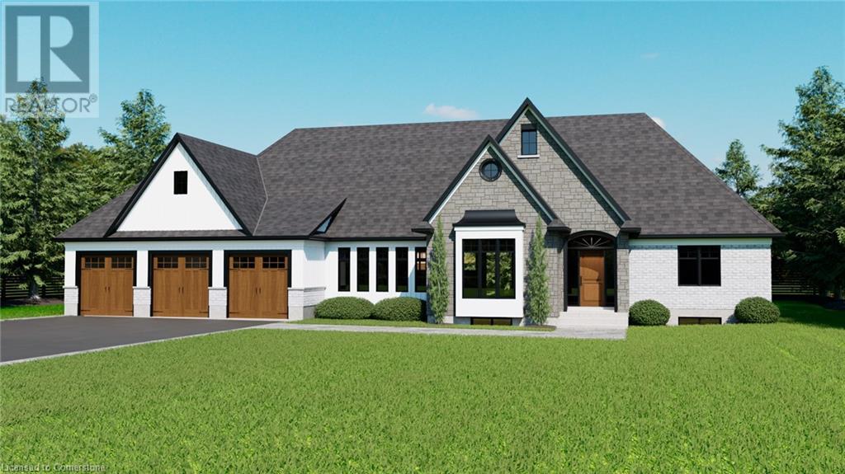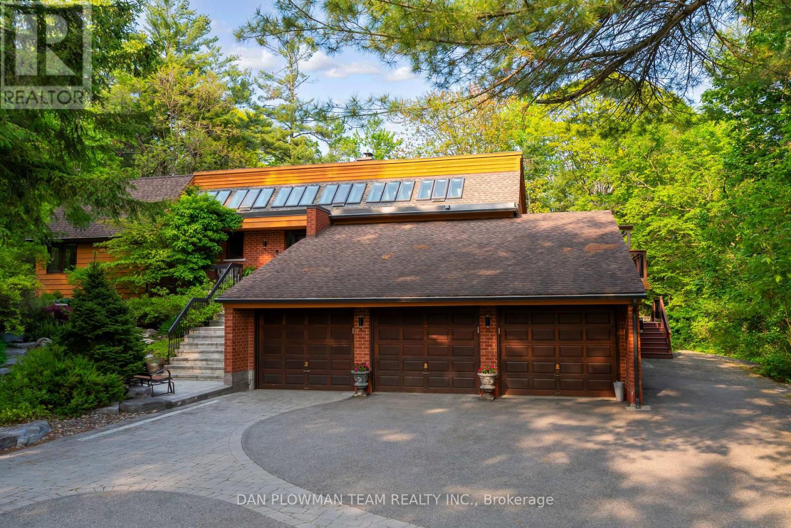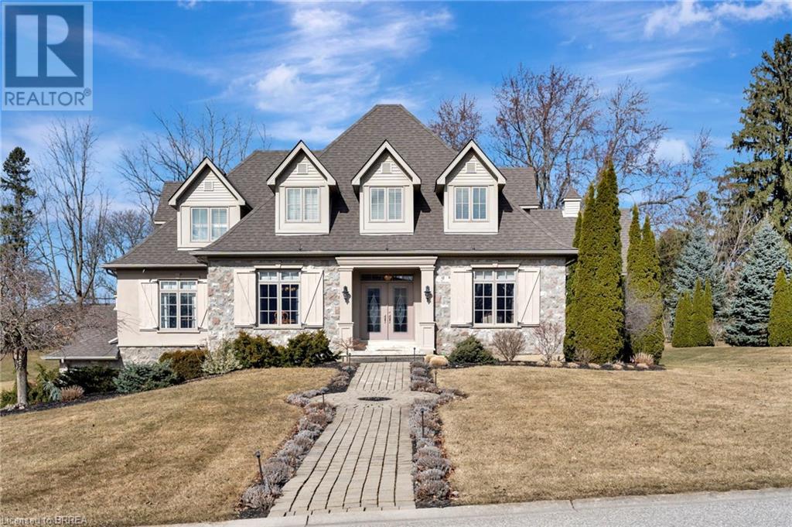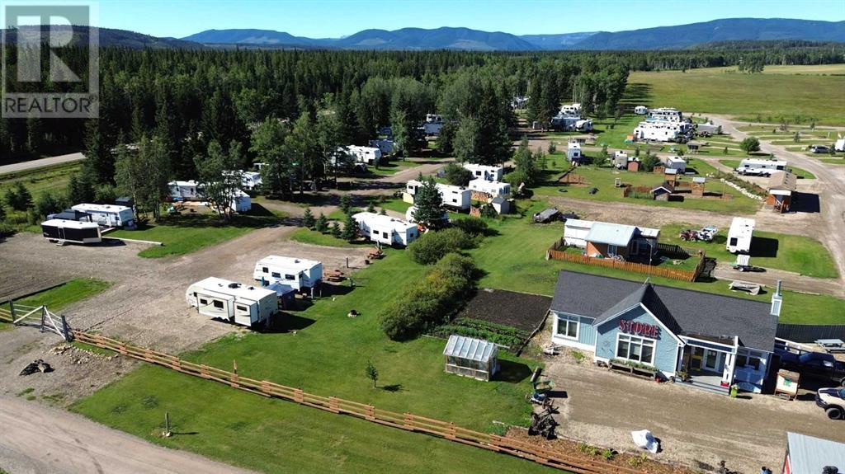894/896 Dehart Road
Kelowna, British Columbia
Beautiful new build with 4 bedrooms and 3 bathrooms on each side. The main floor has a beautiful kitchen with bright open floor plan. Kitchen island overlooks the living area with a natural gas fireplace for those cozy winter evenings. Huge walk-in pantry. The eating area opens to a large deck with natural gas barbecue outlet and gorgeous mountain views. Gorgeous flooring throughout and modern finishes. Upstairs are three spacious bedrooms. Primary bedroom has a beautiful ensuite with huge shower and double sinks. There is also a large walk in closet. Stacking washer and dryer just off the primary bedroom. The basement has a flex room that is perfect for a family room, large office or workout room. There is a spacious bedroom just off the flex room. The yard is completed with no maintenance artificial turf. Within walking distance to brand new Dehart Park. The park preserved and enhanced natural and open spaces such as existing trees while adding a pollinator and dry land meadow. Amenity spaces within the park include pickleball courts, a basketball court, multi-use field, outdoor fitness equipment, a playground and children's water play area, a fenced-off space for dogs, a games area, skate feature, pump track, a walking loop, picnic tables, seating areas and relocation of the community garden, along with infrastructure improvements for vehicle, transit, cycling, and pedestrian access needs. Plus GST. (id:60626)
Century 21 Assurance Realty Ltd
492 Scenic Drive
Brant, Ontario
It's all in the name. Scenic Drive. This sprawling bungalow offers spectacular views in all directions of rolling countryside. Right from the front entrance, see clear through to vacant fields behind. This lovely open concept offers cathedral ceilings and pot lighting throughout great room and kitchen, with double garden doors to covered porch and generously sized stamped concrete patio leading to Arctic Swim Spa, propane firepit, and custom pine garden shed (all 2018). Or step outside from the custom kitchen, boasting cherry wood cabinetry, S S appliances and breakfast bar. Primary bedroom suite offers 5pc ensuite with oversized walk in closet, 2nd and 3rd beds share Jack and Jill bath. Main floor office perfect for working from home. Pinterest-level laundry room leads to oversized triple garage. Fully finished rec room, bed/fitness room, and 3pc bath down with several sunny windows. C/vac '22, washer/dryer '21, garage doors '15,microwave '18, freshly painted '19. All this and also only 9 minutes to Brantford and the 403 and 11 minutes to Cambridge and the 401. Perfect retreat for commuters! 2.5% commission to cooperation Brokerage; send offer to guruiren@gmail.com (id:60626)
Real One Realty Inc.
8882 Highway 89
Adjala-Tosorontio, Ontario
Two-in-One Opportunity: Residential and Business Potential. Discover the perfect blend of luxury living and business opportunity on this exceptional 3.22-acre property. This expansive bungalow features 9-ft ceilings on both the main floor and the walk-out lower level, creating an inviting atmosphere of space and sophistication. The grand foyer welcomes you with high ceilings and an open-concept layout, offering separate living and family rooms for ultimate functionality. The gourmet kitchen boasts stainless steel appliances, hardwood floors, and ample space for entertaining. The master suite is a serene retreat with a spa-like ensuite and countryside views. Three additional bedrooms with large closets and oversized windows flood the interiors with natural light. The finished walk-out basement includes 4 bedrooms, 2 kitchens, and multiple living areas, making it ideal for rental income or multi-generational living. A 3-car garage complements the home, while an impressive 2,800 sq. ft. addition operates as a thriving party hall, perfect for continuing as an event venue or repurposing to meet your unique needs. Outside, the 3.22 acres of flat land offer incredible potential for future development, while a covered garage area adds further flexibility. (id:60626)
Elixir Real Estate Inc.
447 E 30th Avenue
Vancouver, British Columbia
Impeccably kept residence in great Riley Park neighborhood. Two bedrooms up, 3 bedrooms down with Kitchen and separate entrance . Schools, shopping, restaurants and transit all close by. General Brock Elementary School is a 7 minute walk & Sir Charles Tupper is a 10 minute walk away. Walk Score 92, Bike Score 88 & Transit Score 58. All measurements and Age are approximate. Buyer to verify. Measured by BC Floor Plans. All information deemed correct but is not guaranteed. (id:60626)
RE/MAX Select Properties
Lot 163 - 70 Claremont Drive
Brampton, Ontario
Discover your new home at Mayfield Village this highly sought after ""The Bright Side"" Community, built by Remington Homes. Brand new construction. The Elora model 2655 sq ft. Beautiful open concept, great for everyday living and entertaining. This 4 bedrooms, 3.5 bathroom home is waiting for you. 9.6 ft smooth ceilings on main and 9 ft on second floor. Hardwood on main floor except where tiled and upstairs hallway. Extended height kitchen cabinets. Stainless steel vent hood. Rough in bathroom in basement. (id:60626)
Intercity Realty Inc.
15 Logan Court
Hamilton, Ontario
Welcome to Wildan Estates II, an exclusive new community in Freelton offering custom-built homes on spacious half-acre lots with municipal water, three-car garages, up to 3500 sq. ft. of upscale living. Choose your ideal home from the five thoughtfully designed models bungalows, bungalofts, and two-storey homes featuring gourmet kitchens, luxurious bathrooms, 9-foot ceilings, upgraded insulation, EnergyStar windows and high-efficiency HVAC systems. Backed by Tarions warranty, these homes blend quality craftsmanship with rural charm. Nestled between Hamilton and Guelph, the charming village of Freelton offers a serene, scenic setting with a strong sense of community perfect for those seeking a quiet lifestyle without sacrificing convenience. Built by a trusted local homebuilder with over 30 years of experience, each home in Wildan Estates II combines quality craftsmanship with modern design to create a truly exceptional living experience. Taxes are based off vacant land and are to be reassessed (id:60626)
RE/MAX Escarpment Realty Inc.
15 Logan Court
Hamilton, Ontario
Welcome to Wildan Estates II, an exclusive new community in Freelton offering custom-built homes on spacious half-acre lots with municipal water, three-car garages, up to 3500 sq. ft. of upscale living. Choose your ideal home from the five thoughtfully designed models—bungalows, bungalofts, and two-storey homes—featuring gourmet kitchens, luxurious bathrooms, 9-foot ceilings, upgraded insulation, EnergyStar® windows and high-efficiency HVAC systems. Backed by Tarion’s warranty, these homes blend quality craftsmanship with rural charm. Nestled between Hamilton and Guelph, the charming village of Freelton offers a serene, scenic setting with a strong sense of community—perfect for those seeking a quiet lifestyle without sacrificing convenience. Built by a trusted local homebuilder with over 30 years of experience, each home in Wildan Estates II combines quality craftsmanship with modern design to create a truly exceptional living experience. Don't be TOO LATE*! *REG TM. RSA. (id:60626)
RE/MAX Escarpment Realty Inc.
5 Sumac Road
Clarington, Ontario
Welcome To Your Dream Home - 5 Sumac Rd! This Stunning Walk Out Raised Bungalow In Blackstock Is Hidden On 6.17 Acres Of Forest Paradise. Approximately 3800 Square Feet Of Total Living Space, It Truly Is The Perfect Balance Of Tranquility, Luxury And Convenience! Step Inside The Upper Level And You Are Greeted By The Awe-Inspiring Array Of 18 Skylights Which Bring In Tons Of Natural Light! The Renovations To This Custom-Built Home Are Impeccable! Solid Cherry Wood Doors And Trim, Engineered Hardwood Flooring, Hand Scraped Hickory Stairs And Stunning Luxury Primary Ensuite! The Kitchen Is Bright, Spacious And Features Solid Oak Cabinets, Induction Stove Top, Built In Convection Oven, Quartz Countertops, Under Counter Led Lighting, Chef's Table And Overlooks The Big Breakfast Area. Walk Out To The Massive Wrap Around Deck Which Can Host Large Gatherings. Two-Way Wood Fireplace Connects Perfectly With The Family Room With Vaulted Ceilings And Stunning Views Of The Backyard. Oversized Primary Bedroom With Large Windows Showcasing Scenic Views And An Ensuite Featuring Heated Porcelain Tiles, Freestanding Tub, Custom Shower With Body Spray, Custom Built-In Walk-In Closet And Granite Countertops. Second Bedroom With High Ceilings, Large Closet A Majestic View Of The Backyard. Convenient 3 Pc Bath For Your Overnight Guests. More Luxury Awaits - You Get To Enjoy The Comforts Of Heated Flooring Throughout The Lower Level And Access To The 3-Car Garage! The Lower Level Features A Second Family Room With Wood Fireplace And Spacious Bedroom. Huge Open Concept Area With Large Kitchen With Quartz Countertops And Center Island, Custom Cherry Wood Wet Bar And Elegant Dining Room! Walking Out To The Professionally Landscaped Backyard Is Pure Joy. You Are Surrounded By A Mixed Forest With Tall Trees, Immaculate Stonework, Groomed Trails And A Custom-Built Workshop With Hydro And Remote Operated Garage Door! (id:60626)
Dan Plowman Team Realty Inc.
9 Rue Chateaux Terrace
Brantford, Ontario
Stunning 4 bedroom, 3.5 bathroom estate home in the quiet tutela heights area. Nestled on a beautiful street surrounded with homes alike, this 2-story home boasts over 5400 square feet of finished space! Details are seen throughout this masterpiece, such as the beautiful beamed ceiling complimented by the stone surround fireplace. The kitchen has lots of room for storage within the wood cabinetry with beautiful views of the backyard. Speaking of backyard, relaxation will be easily had with this beautiful patio area. Walking on to the covered area there is room for seating of which then leads to an uncovered lounge area complete with an outdoor fireplace. Separate from the house is a wood lined outbuilding where a large hot tub sits waiting for its new owners to relax after a long day. This home is a must see to experience the grandeur that is currently available. Please contact to see a full list of rooms and sizes (also on the floor plans provided in the photos section). (id:60626)
Royal LePage Action Realty
15 Aspen Court
Erin, Ontario
Welcome To Your Own Slice Of Paradise, Quietly Nestled At The End Of A Serene Cul-De-Sac. Set On An Expansive 0.77-Acre Lot Framed By Mature Trees And Picture-Perfect Gardens. This Stunning Property Offers The Perfect Blend Of Peaceful Country Charm And Modern-Day Comfort. Inside, You'll Find A Beautifully Updated 3-Bedroom, 2-Bathroom Home Where Every Corner Has Been Thoughtfully Designed. The Renovated Kitchen Is As Stylish As It Is Functional, Overlooking The Open-Concept Great Room An Inviting Space To Gather, Entertain, And Unwind. Soaring 9-Foot Ceilings Add Volume And Light, While A Large Walk-In Pantry And Oversized Mudroom Offer Everyday Practicality For Busy Families. Step Outside And Discover A Backyard Designed For Living. A 20x36 Saltwater Pool Invites Summer Fun, A Hot Tub Promises Quiet Relaxation Under The Stars, And A Cozy Pergola Sets The Scene For Outdoor Dining And Lounging. There's Even A Charming Chicken Coop, Ready For Those Craving A Taste Of The Homestead Life. Completing The Property Is A Fully Detached Coach House Featuring Two Bedrooms, A Full Bath, And A Well-Equipped Kitchen Ideal For Multi-Generational Living, Extended Family, Guests, Or Income Potential. This Is More Than A Home Its A Retreat, A Gathering Place, And A Lifestyle. Quietly Luxurious, Endlessly Functional, And Full Of Heart. (id:60626)
Bosley Real Estate Ltd.
3022 Sarah Dr
Sooke, British Columbia
Welcome to De Mamiel Creek Estates, one of the most desirable locations for serene, rural living. Surrounded by open spaces, fresh air, and the crystal-clear waters of De Mamiel Creek, this acreage offers a peaceful escape while being conveniently close to all amenities. The main house features four spacious bedrooms and a den, providing ample room for family and guests, all bathed in natural light thanks to southern exposure. In addition to the main residence, the property includes a charming one-bedroom carriage home, perfect for multi-family living or generating rental income. This separate suite opens up great potential for long-term tenants, Airbnb, or extended family members, adding flexibility and financial opportunity. The stunning detached shop and office space are ideal for those who work from home, run a business, or pursue creative projects. With ample room for remote work and hobbies, the shop and office setup cater perfectly to today’s flexible work environment. Outside, enjoy excellent stream access, a fire pit, covered patio, and a beautifully landscaped yard and garden, offering the ideal space to relax or entertain. This property reflects pride of ownership and offers a truly unique lifestyle, blending the best of country living with modern conveniences and income potential. Experience peaceful rural living at its finest in this exceptional subdivision. Be sure to click the multi-media link below to view the property video! (id:60626)
The Agency
84038 591 Highway
Caroline, Alberta
Welcome to Boundary RV Park, a thriving destination nestled in the heart of west-central Alberta, where adventure and tranquility meet. Established in 2014, this property has continually evolved with enhanced infrastructure to provide an exceptional experience for our guests. 51 fully serviced RV sites come equipped with power, water, and septic connections. 15 P/W RV sites. 10 Power only RV sites. Additional 30 non-serviced sites are available for lease and rental drop-ins. Enjoy seasonal camping from May 15th to October 15th, with the added bonus of off-season camping introduced in the 2020/21 season due to high demand.Explore the diverse accommodations, including three cozy cabins, three unique geodesic domes, tree houses, and a well-appointed prospector tent all designed to create memorable getaways. A modern wash facility, playground, quad wash station, and group shelter with a gas BBQ ensure that your stay is comfortable and convenient. The spacious 180’x70’ riding arena, currently used for storage, offers potential for future development. The charming Country Store features a snack bar with homemade delights, freshly brewed coffee, and an internet café. Local artisans showcase their beautiful works, making it the perfect spot to relax and refuel. The main house boasts 1,526 sq ft of upgraded living space, including a desirable 1-bedroom suite. Additionally, an oversized detached 2-car garage houses a 2-bedroom loft suite for guests or rental income. Don't miss the original log homestead, which is eligible for restoration funding. There is also a park model mobile home with a fenced yard for added privacy. All this set on a sprawling 42 acres, with 20 acres zoned agricultural and 22 acres designated RF, the park’s potential is truly remarkable. The RF area can accommodate up to 154 RV sites, with opportunities for subdividing and creating condo RV lots along the scenic Tay River. With the possibility of leasing a service station on the nearby highway, the business prospects are promising.Boundary RV Park borders the picturesque Alberta foothills and is conveniently located just 15 minutes west of Caroline on paved roads, with easy access to outdoor adventures. The stunning backdrop of the Rocky Mountains is only a short drive away, making it an ideal base for exploring.Surrounded by crown land and unique attractions, Boundary RV Park is a gateway to world-class recreational activities. Enjoy trail riding, quadding, hiking, fishing, and swimming—all while immersing yourself in the breathtaking landscape and untouched wilderness. Newly developed quad trails, prime hunting areas, and blue-ribbon fishing await your discovery.With convenience in mind, you’ll find Boundary RV Park just 35 minutes to Rocky Mountain House, 1 hour to Red Deer, and a short 2.75 hours to Edmonton. Experience the beauty of Ram River Falls just 45 minutes away, and explore the nearby Tay, Phyllis, Alford, Burnstick, and Swan Lakes, along with the Clearwater and James Rivers. (id:60626)
Royal LePage Network Realty Corp.

