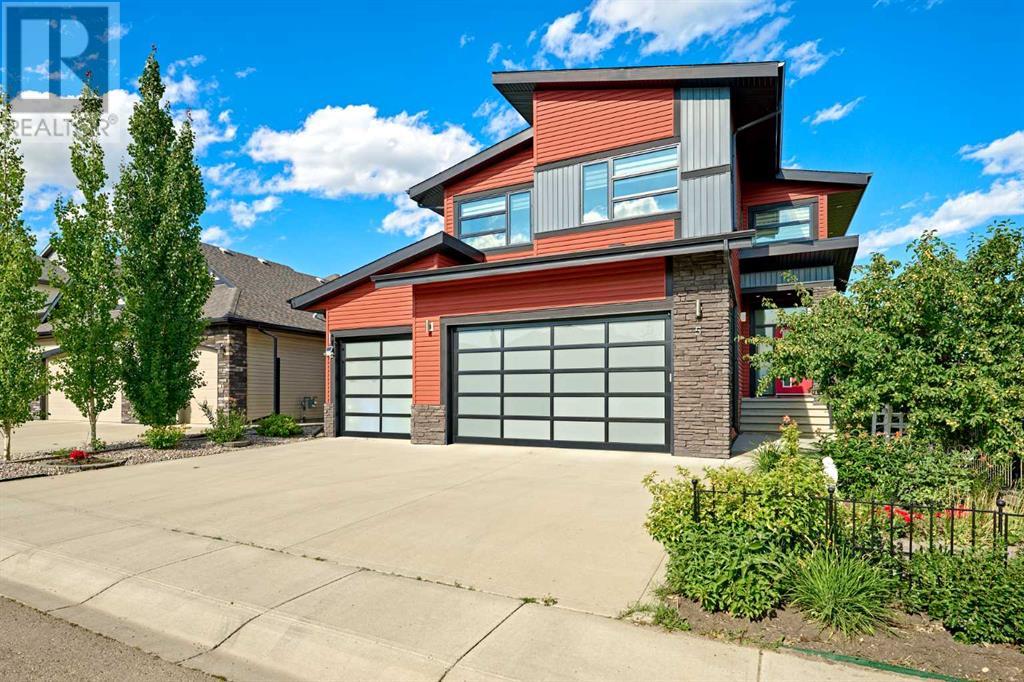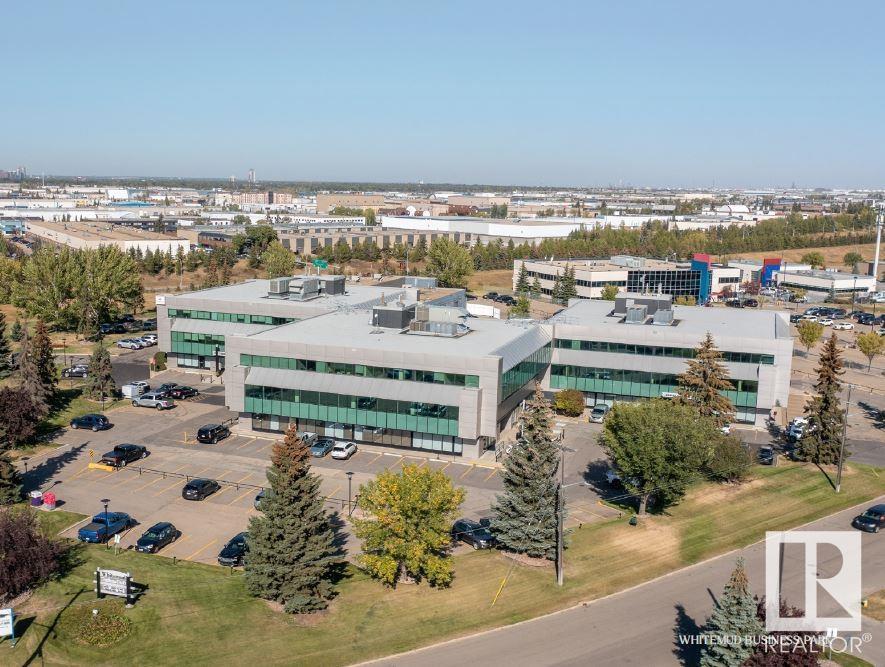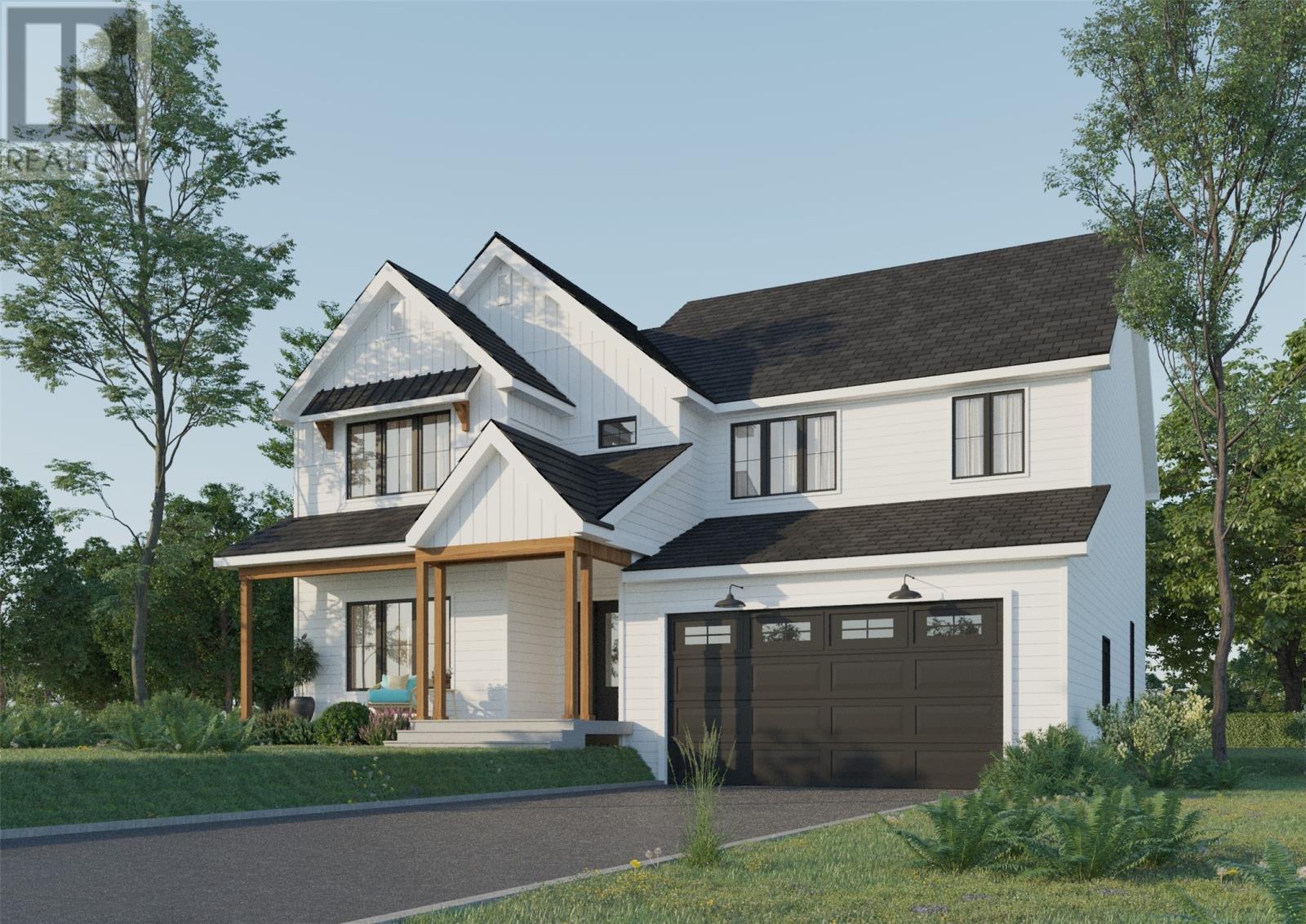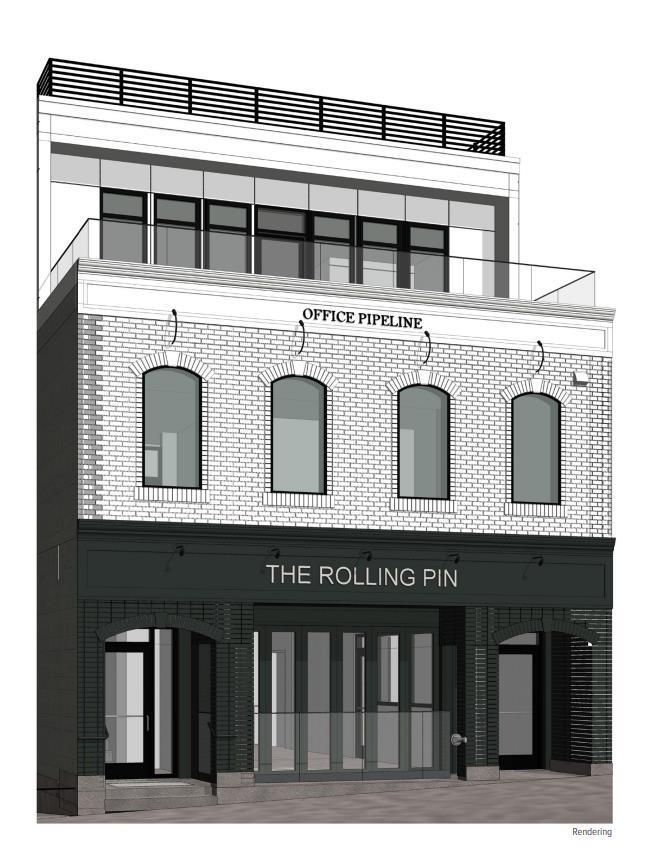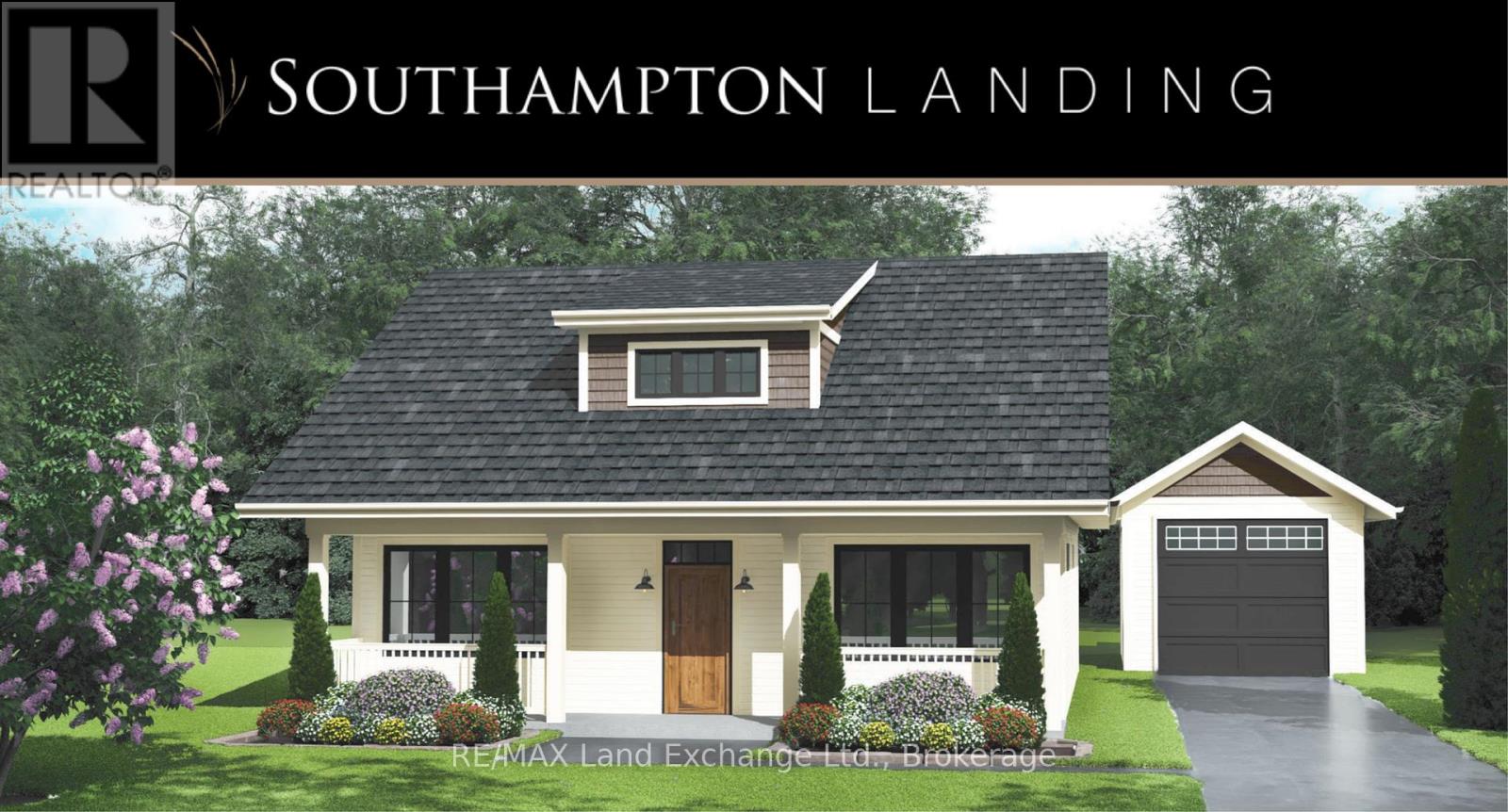9 Pinetree Court
Ramara, Ontario
Discover the Charm of this Immaculate Waterfront Bungalow, Offering an Impressive 70 Feet of Picturesque Waterfront. The Meticulously Manicured Yard is a True Gem, Featuring a Recently Added Deck, a Delightful Tiki Hut and Luxurious Hot Tub, all Nestled on a Beautifully Level Lawn. Step Inside to Find Interiors that are Both Elegant and Inviting, Boasting Three Exquisitely Designed Bedrooms that Prioritize Comfort and the Enjoyment of Life's Simple Pleasures. Two Modern 3-Piece Bathrooms Have Been Thoughtfully Updated to Enhance Your Everyday Experience. Throughout the Home, You'll be Captivated by Bright, Beachy Colours and Tasteful Lighting, Harmonizing with Decor that Adds a Touch of Sparkle. The Inviting Family Room Showcases a Striking Teal Brick Feature Wall and a Cozy Propane Fireplace, Creating a Perfect Ambiance for Relaxation. Engineered Flooring Leads a Seamless Flow to the Space, While the Kitchen Dazzles with Chic Subway Tiles and an Antique-Inspired Electric Stove, Complemented by Tiled Flooring, Features a Convenient Butler Window for Effortless Service. Situated on a Quiet Cul-de-sac, This Bungalow Epitomizes Idyllic Living, Complete with a Manicured Lawn that Invites you to Unwind and Enjoy the Serene Surroundings. This is More Than Just a Home; it's a Sanctuary Designed for Those who Appreciate the Finer Details of Life. (id:60626)
Century 21 Lakeside Cove Realty Ltd.
100 Baird Street S
Bright, Ontario
Welcome Home to this stunning custom-built bungalow offering over 3,300 square feet of finished living space, nestled on a beautifully landscaped Large lot in a quiet, central small-town setting. With 5 spacious bedrooms and 3 bathrooms, this thoughtfully designed home is perfect for multi-generational living or growing families. Crafted with timeless oak trim throughout, this home exudes warmth and quality craftsmanship. The open-concept main level features bright and airy living spaces, a generous kitchen, and walkouts to your own backyard oasis. Enjoy beautifully maintained gardens, mature trees, and no rear neighbours—a rare and peaceful setting. The fully finished in-law suite offers its own entrance, making it ideal for extended family or guests. A double car garage, newer roof, UV water filtration system, air exchanger, and ample parking ensure comfort and convenience for every lifestyle. This is a rare opportunity to own a spacious, custom home with charm, privacy, and versatility—all in a quiet, welcoming community close to schools, Toyota plant, shops, and local amenities. (id:60626)
RE/MAX Real Estate Centre Inc. Brokerage-3
111 Oystercatcher Pl
Salt Spring, British Columbia
Discover this meticulously maintained, quality-built home tucked away on a private, sunny, and easy-care 0.62-acre lot. Located in the desirable Channel Ridge community, this property offers convenient single-level living with three bedrooms and an open-concept floor plan. Enjoy bright, airy rooms filled with natural light (and park-like views from all windows), a great kitchen with ample cupboard space, and a vaulted ceiling that adds to the sense of spaciousness. Cozy up by the wood stove or stay comfortable year-round with an efficient heat pump. Step outside to the expansive deck with a generous covered area—perfect for outdoor entertaining and relaxing amidst serene natural surroundings. Take advantage of the miles of scenic hiking trails just steps from your door, perfect for hikers, bikers and dog walkers. Five minutes drive to Vesuvius Ferry and ten minutes to Ganges. This exceptional property combines a wonderful community with a beautiful, easy-care home. Don't miss the opportunity to make this your new sanctuary! (id:60626)
Macdonald Realty Salt Spring Island
5 Vienna Close
Red Deer, Alberta
This Original Owner customer built, Modern, Luxury, awards winning home is surrounded by a stunning green belt, natural reserve, and a pond from the back. TRIPLE attached garage with gas heater, fully finished WALKOUT basement. CURVED stairs with open risers going up, in-floor heating on all Three levels. 9 ft high on each level. Air Conditioning. HRV and Sound system throughout the house including the garage and main level deck. This modern contemporary home has more than 3700 sqft living space. The vaulted ceiling is 27 ft. the open-concept design offers breathtaking views from every corner of the house. Sitting in the living room with floor-to-ceiling windows, the magnificent view helps melt away all the stresses. The electric fireplace is surrounded by the artistic titled wall brings you the feeling of such a beautiful life. The kitchen boasts gleaming quartz countertops, a missive panty, and walnut ample cabinetry. Entire main floor is tiled with in-floor heating. Come and experience the essence of luxury and peaceful living. Upstairs offers even more significant views from the master bedroom and family room. you will be energized by the morning sun. A double-sided gas fireplace adds luxury to your bathing and reading rituals. you will be amazed by the architecturally designed walk-in closet, and fully titled jet tub. The laundry room is thoughtfully accessible from the hallway serving two more spacious bedrooms on the upper level. The basement is a paradise for you and your loved ones, featuring a fully equipped home theatre, a wet bar. the spacious living room is a dream place for your musical instruments, or your precious fitness equipment. An additional bedroom provides extra space for family or friends. The entire home has 9' ceilings, 8' solid interior doors. 2022 furnace. Softer water and RO water. electrical rough-in for a backyard hot tub. The yard is fully fenced, professional landscaped, lots of fruit trees and vegetable gardens plus a fishpond. Th e entire house offers a dream setting for a luxurious lifestyle. (id:60626)
Grand Realty
100 Baird Street S
Blandford-Blenheim, Ontario
RemarksPublic: Welcome Home to this stunning custom-built bungalow offering over 3,300 square feet of finished living space, nestled on a beautifully landscaped Large lot in a quiet, central small-town setting. With 5 spacious bedrooms and 3 full bathrooms, this thoughtfully designed home is perfect for multi-generational living or growing families. Crafted with timeless oak trim throughout, this home exudes warmth and quality craftsmanship. The open-concept main level features bright and airy living spaces, a generous kitchen, and walkouts to your own backyard oasis. Enjoy beautifully maintained gardens, mature trees, and no rear neighboursa rare and peaceful setting. The fully finished in-law suite offers its own entrance, making it ideal for extended family or guests. A double car garage, newer roof, UV water filtration system, air exchanger, and ample parking ensure comfort and convenience for every lifestyle. This is a rare opportunity to own a spacious, custom home with charm, privacy, and versatilityall in a quiet, welcoming community close to schools, Toyota plant, shops, and local amenities. (id:60626)
RE/MAX Real Estate Centre Inc.
#200 9622 42 Av Nw Nw
Edmonton, Alberta
Welcome to Whitemud Business Park! This established southside office park has recently underwent a condo conversion so units are now for sale! Sizes range from 915 Sq. Ft. up to 6,964 Sq. Ft. The park has a campus-like environment designed to enhance connectivity and collaboration. On-site amenities include a gym space exclusive to building occupants and an outdoor eating/gathering area soon to be improved. Great access to Whitemud Drive, QEII, and Anthony Henday Drive. This particular unit is 4,123 Sq. Ft. of developed office space with over 20 perimeter offices with windows, kitchen area, and meeting rooms. A summary of all current availabilities can be found on the brochure, we may also have other units coming up within the building that meet your size range. (id:60626)
Nai Commercial Real Estate Inc
Lot 15 6 Marie Place
Portugal Cove- St. Philips, Newfoundland & Labrador
WATERFRONT EXECUTIVE PROPERTY ON BUTLER'S POND. New subdivision with new construction Executive home in Water's Edge! Scenic Portugal Cove St.Phillips a stunning 4 bedroom two storey home. Large open main floor plan with an inviting kitchen and dining room. Three full bathrooms plus a powder room. Double car garage. Covered front deck. Quality homes by YORK Developments. (id:60626)
RE/MAX Infinity Realty Inc. - Sheraton Hotel
48 4337 Boundary Road
Richmond, British Columbia
*5% Deposit ONLY* Final phase of stunning townhome residences with quality construction featuring 100% Hardie and brick exterior. Enjoy spacious 9' ceilings and bright oversized windows. Luxurious *quartz countertops, upgraded Fisher Paykel appliances, and sleek GROHE fixtures in kitchens and bathrooms. Introducing the NEW POWER SAVING HEAT PUMP with AC for year-round comfort. Generous fenced patio and balcony, perfect for summer BBQs. A massive new park is right across from Parc Thompson. Convenient walking distance to the river, rapid transit via 410 bus and 22nd SkyTrain, and minutes to Walmart and commercial services. Call L/S for promotional discounts and down payment information. Don't miss this opportunity for a comfortable lifestyle! Join us for an Open House on May 17-18 @2-4pm (id:60626)
Parallel 49 Realty
301 2626 Montrose Avenue
Abbotsford, British Columbia
Great opportunity here to acquire a brand new commercial unit in Historic Downtown Abbotsford. This 1186 sq.ft. third floor office unit has outdoor patio space plus lots of windows allowing for natural light. The comprehensive design of this building ensures a highly functional and versatile space. There are a lot of options here with flexible C7 zoning! Please contact for more info. (id:60626)
Homelife Advantage Realty (Central Valley) Ltd.
2135 Nordkinn Road
Pritchard, British Columbia
Quiet 4.11 acre property with 1400 sq.ft. single-level home and 26'x31' two bay detached shop with 2-piece bathroom. New roof, new HVAC system, and many new appliances in this 3 bedroom, 2 bathroom home with attached 15'x20' garage. Natural gas stove and heating. Shallow well has satisfied household needs for this 12 year family owned property (recent well test report available with conditionally accepted purchase offer). High speed internet and cell phone coverage too. Contact your real estate agent today and see it in person. (id:60626)
Royal LePage Access Real Estate
58 Kolbe Drive
Port Dover, Ontario
Beautifully Renovated Bungaloft with Backyard Oasis in Sought-After Port Dover! This 3-bedroom, 3-bath bungaloft offers the backyard oasis you’ve been waiting for! Enjoy a private, fully fenced yard featuring a heated 16' x 32' INGROUND SALT WATER POOL with a partially covered upper deck, gas BBQ hookup, shade pergola, concrete patios, low-maintenance gardens updated in 2023. This home has been beautifully upgraded with over $100,000 in renovations, thoughtful touches throughout, newly professionally painted top to bottom and impeccably cared for. Inside, the open-concept main floor boasts a dramatic 17' vaulted ceiling, floor-to-ceiling, a modern gas fireplace, oversized windows, California shutters(2023) and new vinyl flooring(2023) . The renovated kitchen includes a spacious island, quartz countertops, glass backsplash, under-cabinet lighting, and new stainless steel appliances. The main floor primary bedroom features his and hers closets and an ensuite with granite countertop. You'll also find a newly renovated powder room and mudroom for added convenience. The loft level overlooks the Great Room and includes two additional bedrooms, with new carpet, both with walk-in closets and a 4-piece bathroom with quartz counter (updated 2023) Downstairs, the finished lower level offers a cozy family room with gas fireplace, a workshop, and a storage room. Additional features include: Updated bathrooms with stylish vanities and fixtures 2022-2023• California shutters throughout 2023• Double concrete driveway Double garage with insulated door automatic lights• Furnace (2023) • Professionally painted interior exterior 2023 •Professional landscaping. This is a turn-key home in a prime location, close to the lake, schools, trails, beaches, golf, wineries and everything Port Dover has to offer. (id:60626)
Royal LePage Brant Realty
24 Lakeforest Drive
Saugeen Shores, Ontario
Welcome to The Cabot, a beautifully designed 2,072 sq. ft. two-storey home in the sought-after community of Southampton Landing, exclusively built by Alair Grey Bruce. This thoughtfully crafted model offers the perfect blend of spacious main floor living with the added flexibility of a second-storey retreat. The main level features a generous primary suite with large double closets and luxurious ensuite, a den/office or second bedroom at the front of the home, and an open-concept kitchen, dining and great room with vaulted ceiling and gas fireplace. A walk-in pantry, mudroom, and covered porches at both the front and rear of the home complete the functional and elegant layout. Upstairs, you'll find two spacious bedrooms, a full bathroom, and a lofted sitting area, ideal for a family lounge, playroom, or home workspace. Ample attic storage and sloped ceiling design add to the cozy, architectural charm. With 4 bedrooms, 3 bathrooms, and multiple flexible spaces, the Cabot is designed to adapt to your lifestyle. Personalize your finishes and upgrades to make it truly your own. All homes include a poured concrete foundation with accessible crawlspace; some lots allow for a basement.Enjoy the benefits of living in Southampton Landing, a master-planned community surrounded by green space, close to downtown, the beaches of Lake Huron, golf, tennis, shopping, and more. Architectural Controls and Design Guidelines protect your investment and the community's charm. Floor plan subject to change at builder's discretion. Buyer to apply for HST rebate.Contact your Realtor today to secure your lot and begin customizing your dream home at Southampton Landing. (id:60626)
RE/MAX Land Exchange Ltd.




