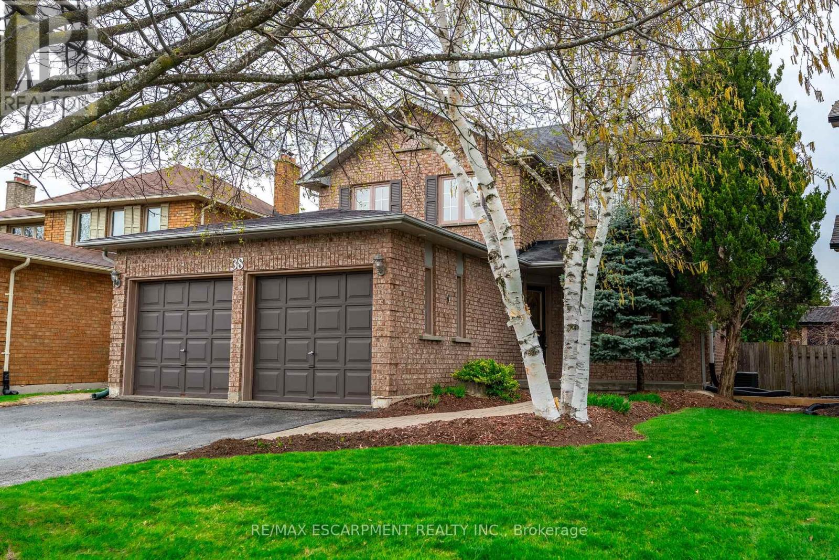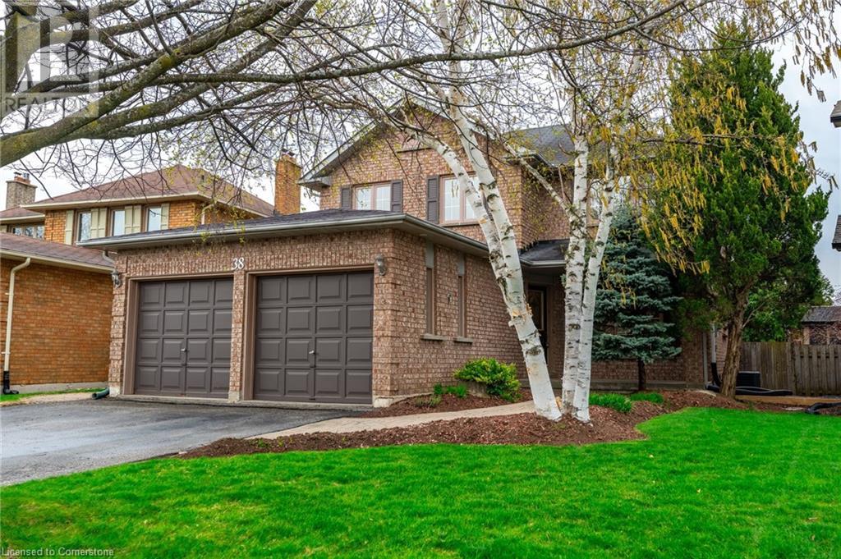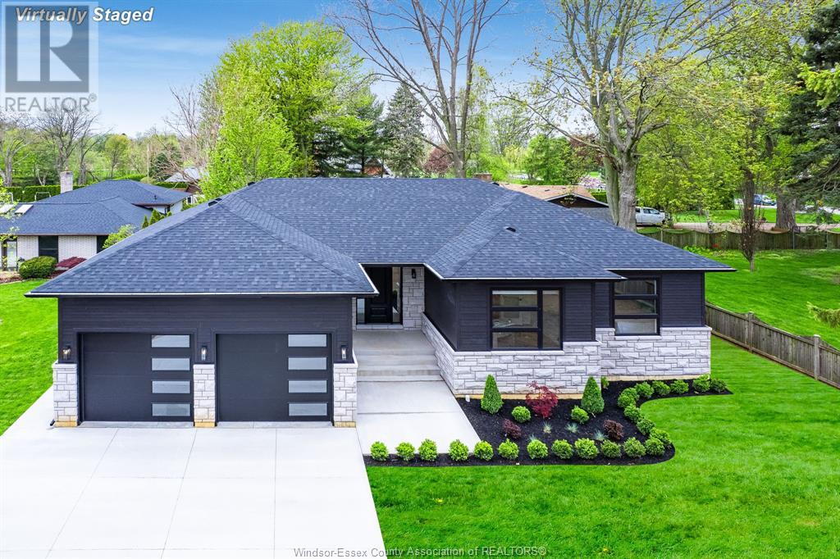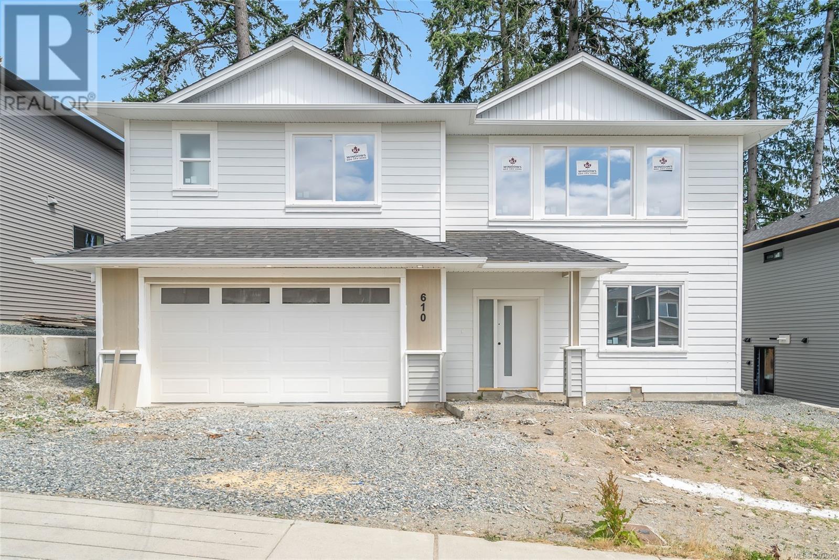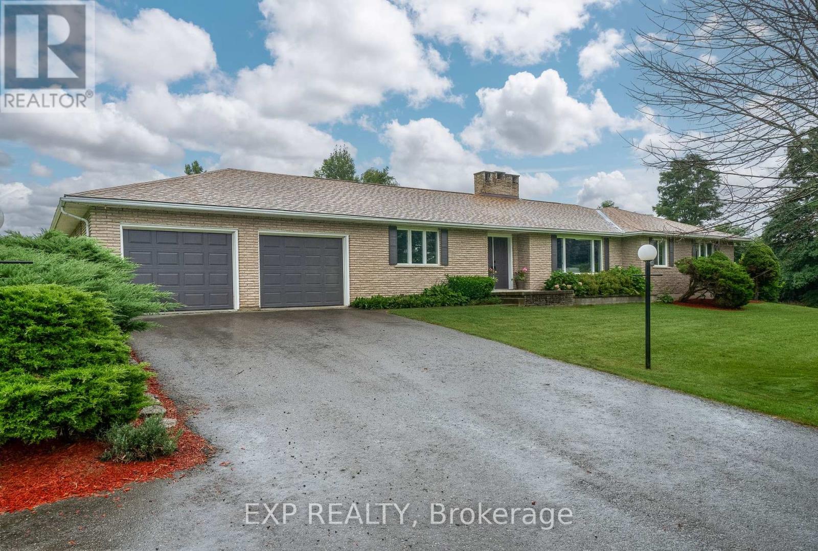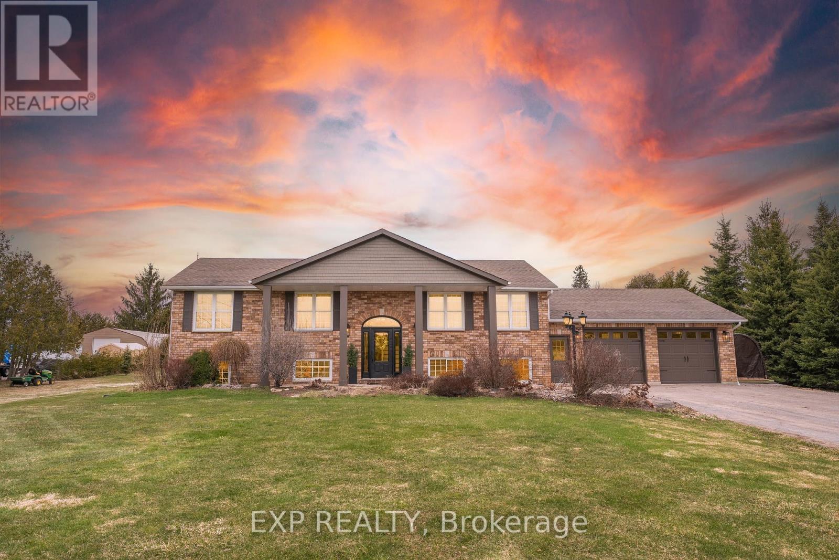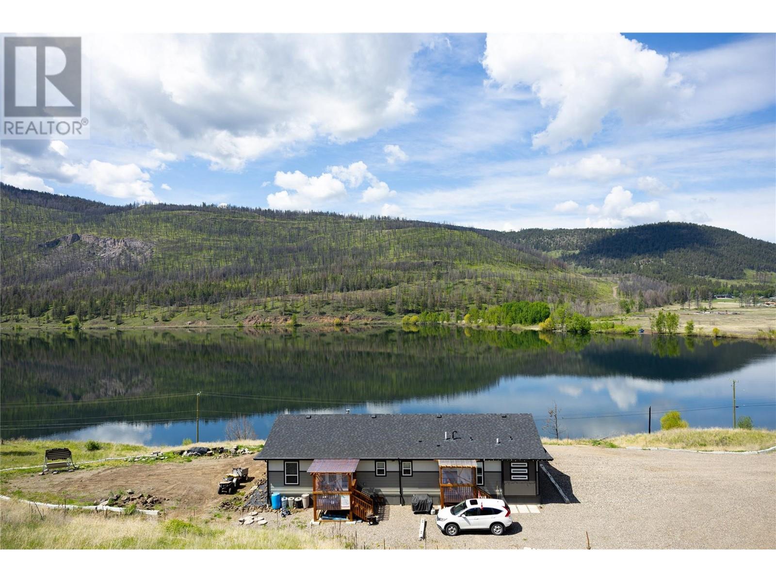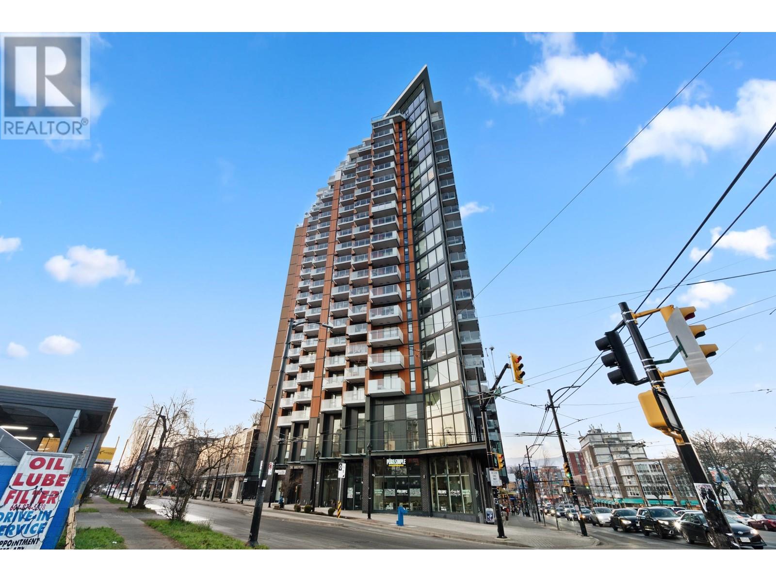38 Fellowes Crescent
Hamilton, Ontario
Welcome to this beautifully maintained 3+1 bedroom, 2.5 bathroom home tucked away on a quiet crescent in mature East Waterdown. Ideally situated near top-rated schools, scenic parks, and GO Transit, this family-friendly home offers both comfort and convenience. Enjoy a bright, functional layout with a welcoming living room, a family room with fireplace, eat-in kitchen, and a cozy dining area perfect for entertaining. Upstairs, find three generous bedrooms, including a primary bedroom with private ensuite. The fully finished basement adds a fourth bedroom, large rec room with a gas fireplace and ample storage - ideal for guests or a home office. Step outside to a private backyard retreat and take advantage of the double car garage and extended driveway. A rare find in a highly sought-after neighbourhood! RSA. (id:60626)
RE/MAX Escarpment Realty Inc.
5 Woodbine Place E
Oshawa, Ontario
Welcome to 5 Woodbine Place! This beautifully renovated home boasts high-end finishes and a spacious, open layout perfect for modern living. With generous bedrooms and 3 stylish bathrooms, this home combines comfort and elegance. Enjoy brand-new, top-quality appliances and the convenience of main-floor laundry. The bright, open-concept breakfast area opens to the yard, and the cozy family room-featuring a gas fireplace and hardwood floors throughout-connects seamlessly to a large, functional kitchen. The master suite offers a spacious walk-in closet and a luxurious 4 piece ensuite. Large windows throughout fill every corner of this inviting home with natural light. Ideally located in the desirable Windfields Farm neighbourhood, this property is steps from schools, parks, and shopping in North Oshawa, with quick access to Highways 401 and 407. Close to all amenities, including Costco, Home Depot, major grocery stores, and college, this home is perfect for families and commuters alike. (id:60626)
Century 21 Leading Edge Realty Inc.
38 Fellowes Crescent
Waterdown, Ontario
Welcome to this beautifully maintained 3+1 bedroom, 2.5 bathroom home tucked away on a quiet crescent in mature East Waterdown. Ideally situated near top-rated schools, scenic parks, and GO Transit, this family-friendly home offers both comfort and convenience. Enjoy a bright, functional layout with a welcoming living room, a family room with fireplace, eat-in kitchen, and a cozy dining area perfect for entertaining. Upstairs, find three generous bedrooms, including a primary bedroom with private ensuite. The fully finished basement adds a fourth bedroom, large rec room with a gas fireplace and ample storage - ideal for guests or a home office. Step outside to a private backyard retreat and take advantage of the double car garage and extended driveway. A rare find in a highly sought-after neighbourhood! Don’t be TOO LATE*! *REG TM. (id:60626)
RE/MAX Escarpment Realty Inc.
1499 Fuller Drive
Kingsville, Ontario
Welcome to 1499 Fuller Dr, a stunning home built in 2024, showcasing luxury finishes throughout! This exquisite property features 6 spacious bedrooms and 3 beautifully appointed bathrooms, providing ample space for families of all sizes. The main floor boasts just under 2,000 square feet of thoughtfully designed living space, perfect for entertaining and everyday living. The fully finished basement adds even more versatility, ideal for recreation or guests. Nestled in a quiet, family-friendly neighbourhood, this residence offers a serene retreat while remaining conveniently close to local amenities. The generous double garage provides plenty of room for vehicles and storage. Don't miss your chance to own this exceptional property that combines modern elegance with comfort. Schedule your viewing today! Call or email Listing Agent. (id:60626)
H. Featherstone Realty Inc.
610 Rotayo Rd
Nanaimo, British Columbia
Stunning Brand-New Luxury Home featuring a total of 6 bedrooms and 4 bathrooms, including a fully self-contained 2-bedroom legal suite – ideal as a mortgage helper or for extended family. Located in a new, family-friendly subdivision, this home is just minutes from Vancouver Island University (VIU), close to shopping, schools, walking trails, and all major amenities. The main living space offers an open-concept layout filled with natural light and high-end finishes throughout. There is a very spacious master bedroom with an ensuite, and the laundry is just off the main bedroom. Enjoy a chef-inspired kitchen with a striking quartz waterfall island, seamless flow to the living room with a cozy gas fireplace, and direct access to a spacious balcony with stairs leading to the backyard – perfect for entertaining or relaxing. All data and measurements are approximate and should be verified if important. (id:60626)
RE/MAX Professionals
737 County Rd 18
Prince Edward County, Ontario
Welcome to 737 County Road 18, a charming and spacious bungalow set on nearly 14 acres of rolling countryside in the heart of Prince Edward County. This serene property offers the perfect combination of rural tranquility and modern comfort, making it an ideal retreat for families, hobbyists, or anyone craving a peaceful lifestyle. The homes classic brick exterior and welcoming front faade are paired with an attached two-car garage and a private driveway with parking for six, offering both function and curb appeal. Step inside to experience the bright open-concept living space, which features a spacious living room equipped with a cozy fireplace, creating a warm and inviting atmosphere. The large kitchen offers abundant cabinetry, generous counter space, and a huge island perfect for meal prep, or gathering with friends and family. Adjacent to the kitchen, the dining area offers the perfect spot for everyday meals, while a sunny four-season sunroom provides a peaceful space to relax and enjoy the views of the expansive property. The primary bedroom features ample space, generous closet storage, and a private 3-piece ensuite bathroom. Three additional main-floor bedrooms offer flexibility for children, guests, or a home office, all serviced by a full 4-piece bathroom. A convenient powder room adds to the functionality of the layout. Downstairs, the fully finished basement adds even more living space, with a spacious recreation room perfect for movie nights, games, or hobbies, as well as a fifth bedroom and plenty of extra storage space. Outside, the 14 acre property is yours to explore - perfect for walking trails, gardening, or simply enjoying the sights and sounds of country life. Located just minutes from Sandbanks Provincial Park, renowned wineries, and the charming shops and eateries of Bloomfield and Picton, this home offers the perfect blend of privacy and convenience. Don't miss the opportunity to make this beautiful piece of Prince Edward County yours today! (id:60626)
Exp Realty
35 Killdeer Drive
Kawartha Lakes, Ontario
Tucked Away On A Quiet Street In The Sought-After Orange Corners Community, This Beautiful Bungalow Sits On Just Over An Acre, Offering Privacy And Space Only Minutes From Peterborough. The Open-Concept Main Floor Features Gleaming Hardwood, Large Windows That Fill The Space With Natural Light, And A Tastefully Updated Kitchen (2020) With A Large Centre Island, Quartz Counters, Farmhouse Sink, Gas Range, Stainless Steel Appliances, Backsplash, And Undermount Lighting. The Spacious Living And Dining Area Flows Seamlessly From The Kitchen, Making It Perfect For Hosting Family And Friends With Ease. The Primary Bedroom Includes A Walk-Out To The Deck And A 3-Piece Ensuite With A Jacuzzi Tub, While Two Additional Bedrooms And A 4-Piece Bathroom Complete The Main Level. Step Outside To An Expansive Deck (2024), Perfect For Entertaining Or Relaxing To The Sounds Of Nature, With A 6-Seater Hot Tub (2017), Gazebo, And Above-Ground Pool. The Fully-Finished Basement - With Access From Both The Main Floor And A Separate Entrance Through The Garage - Offers A Complete In-Law Suite With A Full Kitchen (2023), Stainless Steel Appliances, Eat-In Area, Open-Concept Family Room With Gas Fireplace, Bright Bedroom With Oversized Windows, 4-Piece Bath, And Spacious Laundry/Mudroom. Freshly Painted In 2025, This Home Also Includes Abundant Storage, Parking For 12+ Vehicles, And A Custom Garden Shed. Dont Miss This Exceptional Opportunity To Enjoy Country Living With City Convenience! (id:60626)
Exp Realty
15 Langmaid Court
Whitby, Ontario
Welcome to this beautifully maintained 4+1 bedroom, 4-bathroom detached home in the highly sought-after Blue Grass Meadows community in Whitby. This spacious 2-storey home offers a functional layout with stylish upgrades throughout. The living room features luxury vinyl flooring, while the kitchen and dining areas are finished with elegant ceramic tiles. The cozy family room includes luxury ceramic flooring, large windows, and an electric fireplace, filling the space with natural light and warmth. The walk-out basement was newly renovated in 2024, offering a generous L-shaped recreation area plus an additional room perfect for a home office, gym, or guest suite. Step outside to a serene backyard paradise, complete with a deck, above-ground pool, new interlock stonework, and a brand-new gazebo ideal for relaxing or entertaining guests. Surrounded by mature trees for added privacy. Located just minutes from Blue Grass Park, Prince of Wales Park, schools, shopping, transit, Hwy 401, Oshawa Centre, and Downtown Whitby. A perfect family home in a prime location! (id:60626)
Homelife Elite Services Realty Inc.
3919 Highway 97
Monte Lake, British Columbia
Welcome to Monte Lake! Million dollar views abound from this beautifully maintained home and property directly across from Monte Lake. Take in the incredible lake, valley and mountain views from the newly constructed 37'x12' deck and feel like you are on vacation everyday! The home feels very open and inviting with its ample natural light, open concept layout and huge kitchen with fantastic island. This newer 3 bedroom, 2 bath home features 2 bedrooms and 1 full bathroom on one end, and the primary bedroom with walk in closet and full 5 piece ensuite on the other. The 33+ acres of property has incredible views from everywhere and includes multiple flat building sites ready to build the house or shop of your dreams! (id:60626)
3 Percent Realty Inc.
302 285 E 10th Avenue
Vancouver, British Columbia
Welcome to The Independent-one of Mount Pleasant´s most coveted buildings! This stunning end-unit 2 Bedroom & 2 Bathroom unit offers modern living in a prime, walkable location, just steps from vibrant Main Street, top-tier dining, shopping, and the upcoming Broadway Millennium Line. Thoughtfully designed interiors feature custom millwork wardrobes, sleek Italian cabinetry, radiant heating, Air Conditioning, and upgraded tile flooring throughout. The kitchen boasts stainless steel appliances and a Porter & Charles induction cooktop. Step onto your oversized patio with direct courtyard access or unwind on your NE-facing balcony with breathtaking City & Mountain views. Includes 1 parking, 1 storage, and 1 bike locker. Don´t miss this opportunity-call today for your private showing! (id:60626)
Homelife Benchmark Titus Realty
87 Ridge Gate Crescent
East Gwillimbury, Ontario
Welcome to this spacious 4-bedroom family home in the heart of Mount Albert, sitting on a premium 131-foot deep lot. Bright and beautifully maintained, this detached home features a functional layout, modern kitchen with stainless steel appliances, and a large backyard perfect for entertaining or family fun. 4 Beds / 3 Baths Double Garage + Driveway Parking Upgraded Kitchen w/ Quartz Counters & Backsplash 9' Ceilings on Main Unfinished Basement Endless Potential! Walk to local schools, parks, and amenities. Easy access to Hwy 48 & Hwy 404, perfect for commuters. Quiet, family-friendly street is a rare find! Now priced below comparable homes in the area motivated seller. Buyer Incentive Available. Ask the Agent for Details. Vacant Flexible Closing Available (id:60626)
Century 21 Leading Edge Realty Inc.
959 Lancaster Boulevard
Milton, Ontario
Welcome to this stunning Home nestled in one of Milton's most sought-after family neighborhoods. This 1797 sq ft 3-bedroom, 3 bathroom detached home is the perfect blend of style, function, and comfort a true move in. An open concept design for families. The kitchen features quartz top and Bay Window, seamlessly connecting to a welcoming living space that makes entertaining effortless. The professionally finished basement add extra living square feet with 1 bedroom, a full 3-piece bathroom, 2 open rooms ideal for a playroom, entertainment, gym or home office. Upstairs, you'll find generous bedrooms and functional living spaces perfect for growing families. Backyard has plenty of room for summer gatherings. Located close to top rated schools, parks, and all essential amenities, this home offers comfort to your lifestyle. An outstanding home in a fabulous neighborhood! ** This is a linked property.** (id:60626)
Royal Canadian Realty

