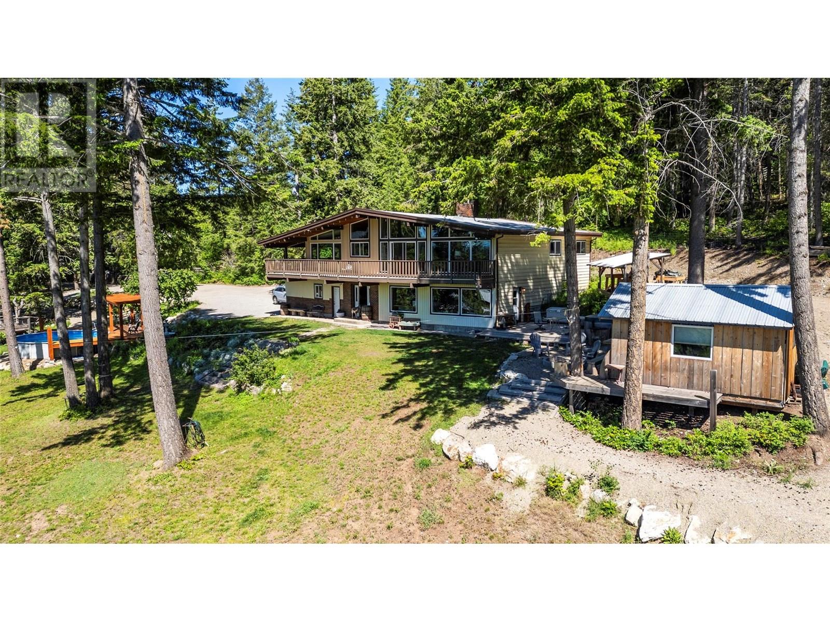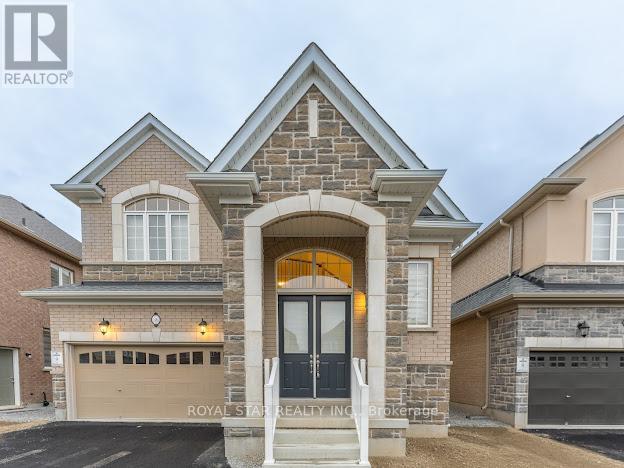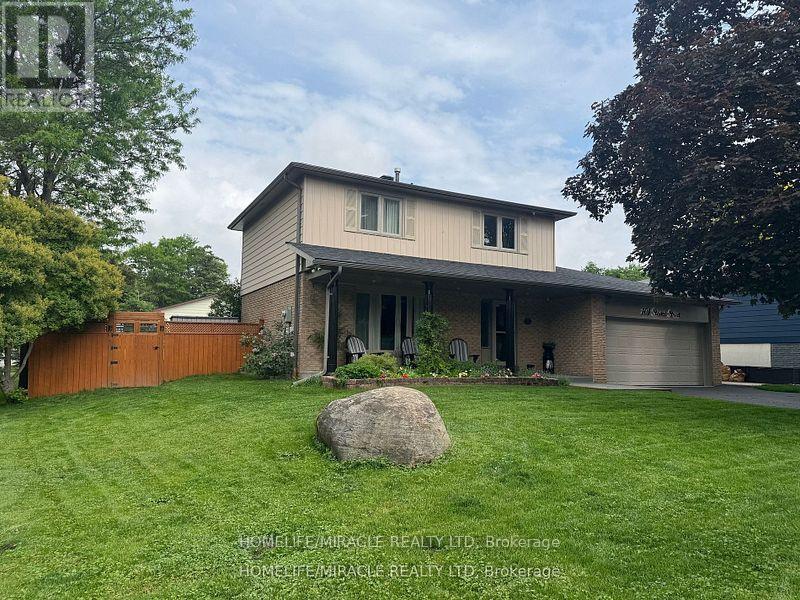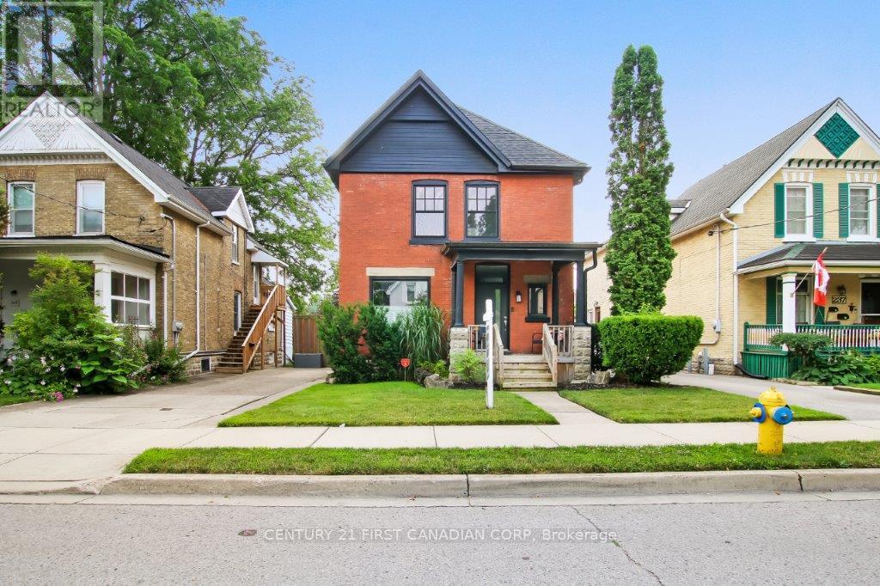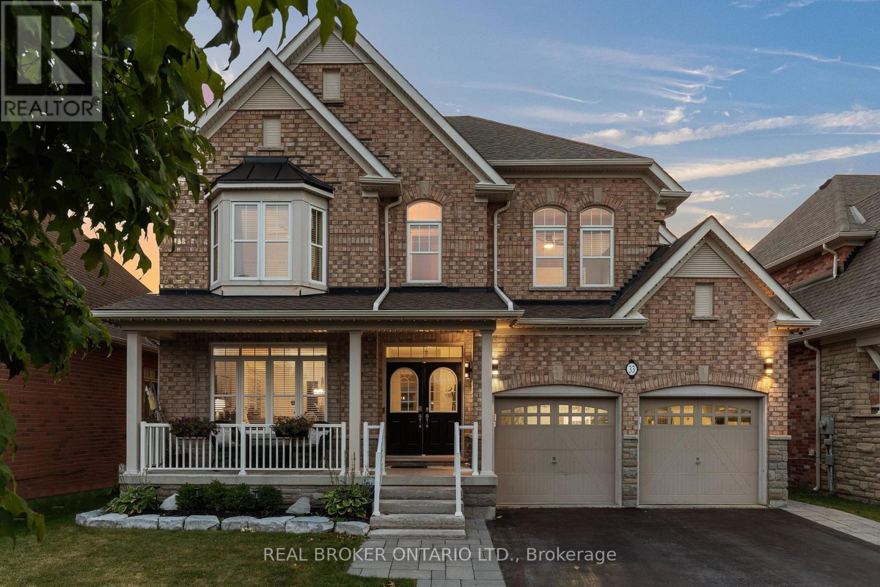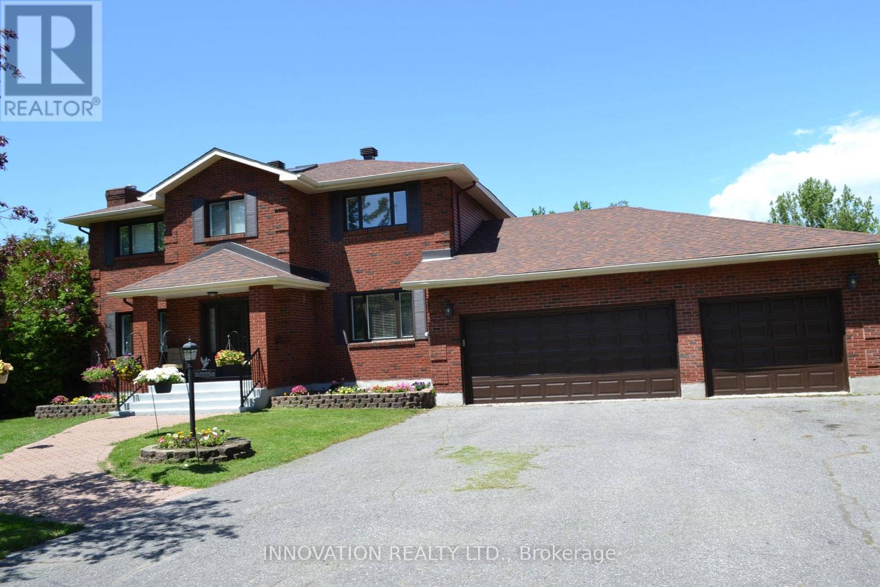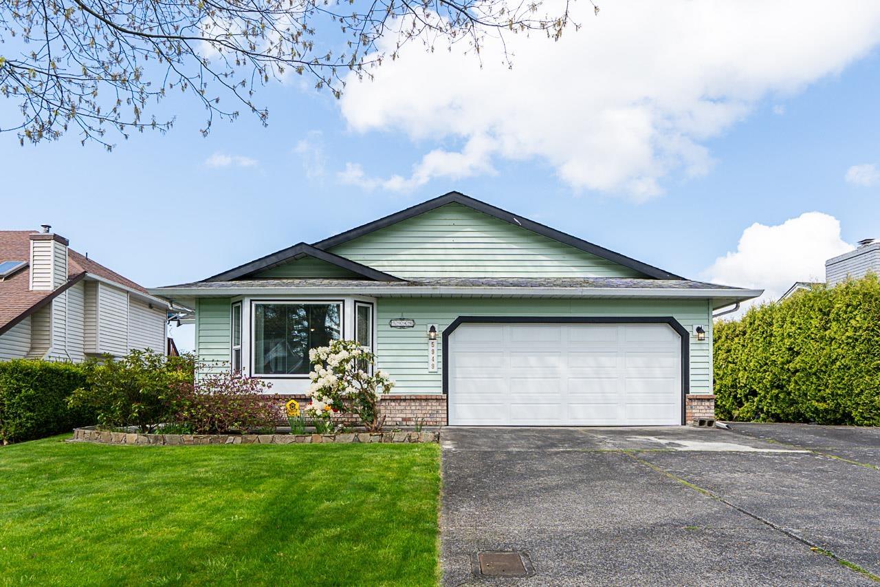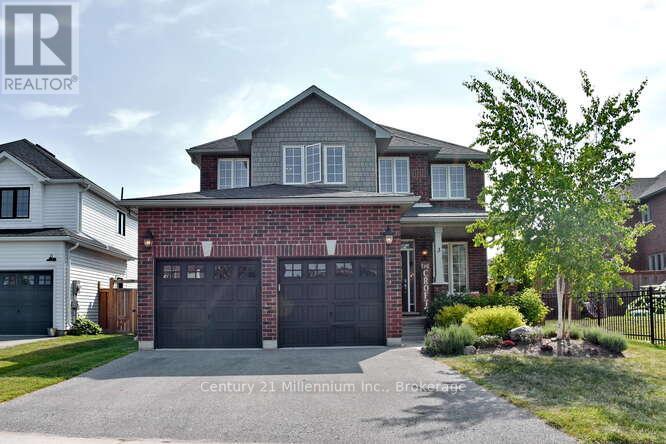Symons Valley
Rural Rocky View County, Alberta
This 50.85 acre parcel is west facing, great close access to Calgary & Airdrie. Come build your dream home and have a small hobby farm. There are 2 other 50.85+/- adjacent parcels also available. Please do not approach the other neighboring properties(acreage owners); this a a vacant parcel. (id:60626)
Royal LePage Solutions
58 Waterview Road
Wasaga Beach, Ontario
Two Family Home potential- Welcome to this private waterfront community on the Shores of Georgian Bay & views of water from the front porch. This beautiful, bright bungaloft w/over 5000 sqft, is full of charm, elegance & natural light. The open-concept main living area features vaulted ceilings, a floor-to-ceiling stone fireplace & custom built-in cabinetry. The kitchen is a masterpiece & fully upgraded w/high-end s/s appliances including a Viking 6-burner gas stove, built-in Viking microwave/oven, Bosch dishwasher & a built-in wine fridge. An oversized island w/granite, stone backsplash & under-mount sink w/bay window.Hardwood flows through the main floor giving a classy warm vibe.The main-floor primary suite features a w/i closet, garden door walkout to the deck w/hot tub & luxurious 6PC ensuite complete w/large glass w/i shower, dbl sinks & soaker tub. Also on the main floor is a 2nd bedroom, a full bathroom & laundry room w/ convenient access to the double garage. Beautiful hardwood flooring runs throughout the main level. Upstairs, the airy loft overlooks the main living space & includes an additional bedroom & 4PC bath-ideal for guests or a private home office setup.The fully finished basement expands your living space w/2 more bedrms, a 4PC bath, cozy den & large rec room perfect for movie nights, or entertaining.Step outside to enjoy your private west-facing backyard featuring a tiered deck, covered gazebo, hot tub, rough-in for sauna irrigation & shed. The beautifully landscaped exterior including custom interlock walkways, armour stone-lined gardens & covered front porch overlooking the quiet street. $250k in upgrades spent when built. This desirable community also offers a waterfront clubhouse w/fitness center, pool & party room w/panoramic views of G/Bay. Steps to the world's longest freshwater beach & short drive to Blue Mountain, this home is the perfect 4-season getaway/full-time retreat. Cantina. Lawn care + snow removal included. (id:60626)
Royal LePage Locations North
56220 Rge Road 231
Rural Sturgeon County, Alberta
INCREDIBLE COUNTRY ESTATE PROPERTY!! Only 25 minutes from Edmonton! Situated on 16.18 ACRES (zoned AG). This impressive gated home with long paved driveway offers 3500 square feet plus a FULLY FINISHED basement. Massive SHOP & BARN! PERFECT FOR HORSE LOVERS! Trout pond too! Amazing backyard in a treed setting with beautiful panoramic country views to enjoy! Featuring a traditional style 2 storey with high ceilings & an abundance of natural light. Big eat-in country kitchen, spacious living room with gas fireplace & formal dining room. There are a total of 5 bedrooms & 5 bathrooms. Great home for generational families & those who love to entertain! $150K has been invested in home & system upgrades. POWER-GENERATOR, water distiller, R/O system, hot water on demand, central A/C, drilled well & cistern and more! HEATED & OVERSIZED double attached garage plus RV parking! Just 10 minutes to schools, restaurants, gas station, super market & Tim Horton's. OUTSTANDING VALUE! Come see this piece of paradise today! (id:60626)
RE/MAX Elite
922 Mobley Road
Tappen, British Columbia
Discover the perfect blend of rustic charm and modern living in this beautifully renovated 9.85-acre property. Nestled in a serene setting, this exceptional acreage offers views of Shuswap Lake and surrounding mountains and valleys making it an ideal retreat for nature lovers and those seeking a tranquil lifestyle. The centerpiece of the property is a beautifully updated five-bedroom, three-bathroom home. Inside, you'll find an inviting open-concept kitchen with striking wood beams, high ceilings, and a warm, rustic ambiance. The living area is anchored by a stunning custom rock wood fire place creating a cozy focal point for gatherings. Step outside onto the wrap-around deck, where you can take in the breathtaking views and relax in complete privacy. The lower level boasts a spacious family room, kitchenette, 2 bedrooms, bathroom and small storage room which presents great opportunity for a second separate living area. This could easily be used as an inlaw suite, air bnb, rental opportunity, or additional living space tailored to your needs with it's own entry and deck area. The large roundabout driveway ensures easy access and ample parking. An fully serviced RV hook-up site (with it's own septice field) nestled in the trees is an added bonus for guests, family or rental income. This expansive property is well-equipped for country living, featuring a barn, stalls/stable, ample space for horses, chicken coop, and sheep, as well as a welcoming environment for family pets, including cats and dogs. The land is highly usable, offering endless possibilities for farming, recreation, or simply enjoying the great outdoors. Enjoy fruit from the cherry trees, blueberry bushes and pear trees in the summer and put your green thumb to work in the raised garden beds. A 21ft diameter above ground pool built into a stunning deck completes the outdoor living area. A place to embrace the rural lifestyle, this exceptional property has it all. (id:60626)
Homelife Salmon Arm Realty.com
36 Shawbridge Court
Hamilton, Ontario
Ready For You To Move In And Enjoy In A Sought-After Stoney Creek Mountain Neighborhoods In An Exclusive Court. Double Doors & High Ceilings Welcome You To A Gleaming Upgraded 24" x 24" Tiles Foyer, Close To All Amenities, Movie Theatre, Restaurants, And Access To Several Great Parks, Schools, Walkways, Plus Quick Highway Access. This All Brick, Home Boasts 4 Bedrooms, 4 Bathrooms With Many UPGRADES Throughout. BIG, OPEN CONCEPT Main Level Features Engineered Hardwood Floors, Spacious Dining & Living Room Lead To Granite Countertops. WALK OUT Through Patio Doors To Deck & Yard. Solid Oak Stairs With Iron Spindles Lead To The Second Level Offering Bedroom-Level Laundry With Cabinetry, Primary Suite With A Large Walk-In Closet And LUXURIOUS 5pc Ensuite Soaker Tub, And Separate Glass Shower. 3 More Bedrooms & Two 4pc Washrooms At The Upper Level . Inside Access To The Double, Painted Garage From The Mudroom With Build-In Coat Rack And Storage Fully Sodded Lot + Exterior Pot Lights. This Creek Mountain Neighborhood In An EXCLUSIVE Court Close To All Amenities, Entertainment, Parks, Schools, Walkways + Quick Highway Access. (id:60626)
Royal Star Realty Inc.
104 Stuart Street
Whitchurch-Stouffville, Ontario
Wow! Absolutely Stunning 4+1 Bedroom Home with Incredible Backyard Oasis! One-Of-A-Kind Meticulously Maintained from Top-To-Bottom, Inside and Out. No Detail Has Been Overlooked. You Will Be Captivated Right from The Front Door Entering an Open Concept Layout with A Gorgeous Kitchen. Access To Garage from House, finished basement with In-Law Potential, Close to Park, Summit view School, Daycare Centre and Main Street and Go Station. Corner lot with beautiful mature yard on 60 foot frontage & Secluded Patio Lounge Area. Fridge, Stove, Built in Dishwasher, Washer, Dryer, All Elf's, All Window Coverings, Freezer, Security System, EV charging port, Garage Remote, 6 Sheds, Gazebo. Hwt Rental. (id:60626)
Homelife/miracle Realty Ltd
239 Tecumseh Avenue E
London South, Ontario
Welcome to 239 Tecumseh Ave East in Wortley Village, voted the best neighbourhood in Canada for its walkability, bike-friendly roads, community events, tree-lined streets, thriving local businesses, amazing restaurants and local bars. 239 Tecumseh Ave East is only steps to the Green, a short walk or drive to downtown, and only minutes from Victoria Hospital, making this the place to live! Step into this turnkey, beautifully renovated red brick home that blends modern updates with classic, old-world charm. This four-bedroom, two-and-a-half-bathroom residence has been thoughtfully updated, preserving some of its original character while incorporating stylish, contemporary finishes. The fully renovated kitchen is a chef's dream, offering top-of-the-line appliances, 14-foot quartz countertop island, high-end appliances including the 36-inch WOLF gas cooktop, and plenty of storage, perfect for both everyday living and entertaining. The primary suite is a serene escape, complete with a beautifully appointed en-suite bathroom, two large walk-in closets, and your private balcony to enjoy your morning coffee or nightcap. Step out back to your low maintenance yard great for entertaining complete with outdoor speakers, TV connection and external Wi-Fi, or just enjoy your professional-grade swim spa from Jacuzzi! The bonus feature is parking for 5 cars, three in the private front driveway and two in the double car garage out back. Excellent elementary and secondary schools all within walking distance. This is a rare opportunity to own a truly exceptional property in one of Londons most vibrant communities. Book your private tour today! (id:60626)
Century 21 First Canadian Corp
33 Royal Park Boulevard
Barrie, Ontario
Explore this expansive Senator-built home in the sought-after Innishore community, featuring over 4,200square feet of finished living space. The main floor boasts a bright, open layout with a spacious living anddining area, a large family room, and kitchen with butlers pantry, granite countertops, stainless steelappliances, built-in wall oven/microwave, gas range and a breakfast nook. Youll also find a 2-piece powderroom, main floor laundry room, plus a double attached garage and a large driveway with ampleparking.Upstairs, you'll find four large bedrooms, including a 20-foot primary suite with a huge walk-in closetand a luxurious 5-piece ensuite, featuring his-and-hers sinks, a soaker tub, a frameless glass walk-in shower,and a separate water closet. One secondary bedroom has its own ensuite, while two others share a stylishJack-and-Jill 5-piece bathroom. An additional office or flex space offers versatility. The custom finishedbasement is perfect for entertaining, with a bar area that includes stone countertops, a wine fridge, and beertaps. It also features a beautiful full bathroom and abundant storage space. Outside, enjoy a fully fenced yardwith a gazebo, fire-pit, hot tub, and shed. Have peace of mind with a new roof (2023) and brand new AC unit(2024). Located within walking distance to Valleyview Park, Wilkins Trail and beach, and close to top schoolsand amenities, this family home offers everything you need! (id:60626)
Real Broker Ontario Ltd.
7 Grierson Lane
Ottawa, Ontario
WELCOME TO 7 GRIERSON LANE, A 4 BEDROOM, 3 CAR GARAGE, BRICK HOME. LOCATED IN RURAL KANATA ONLY A FIVE MINUTE DRIVE TO KANATA SHOPPING, RECREATION CENTER AND THE KANATA NORTH BUSINESS PARK. WITH OVER 2 ACRES OF OPEN SPACES AND TREES ONE CAN ENJOY THE BEAUTIFUL NATURAL SURROUNDINGS IN PEACE AND QUIET. THE HOME FEATURES NEW VERDUN PVC TOP QUALITY WINDOWS INSTALLED IN 2025 WITH A FULL 25 YEAR WARRANTY, A GENARAC 24kw FULL HOME GENERATOR with 200A AUTOMATIC TRANSFER SWITCH INSTALLED IN 2024, KITCHEN COMPLETLY REMODELED IN 2024 WITH HIGH END CABINETRY AND QUARTZ COUNTERTOPS, BUILT IN OVEN, MIRCOWAVE, FRIDGE , AND LARGE PANTRY. NEW SEPTIC SYSTEM IN NOVEMBER 2020, NEW ROOF IN 2016 WITH OWENS CORNING DURATION LTD LIFETIME SHINGLES WITH TRANSFERABLE WARRANTY. THERE IS A MAIN FLOOR DEN ,AN ATTACHED 3 SEASON SUNROOM , WITH HARDWOOD FLOORING THROUGHOUT MOST OF THE HOME AND NEW TILE AND PREMIUM VINYL PLANK FLOORING WITH HIGH TRAFFIC DURABILITY. (id:60626)
Innovation Realty Ltd.
5949 169 Street
Surrey, British Columbia
West Cloverdale rancher w/shop! 3 bedroom/2 full bathroom rancher on a big 7,547 sq ft private lot with 20' x 28' SHOP(220V power)! 1,454 sq ft w/adjoining living room & dining room, big open kitchen w/bright south facing eating area. Double garage plus BONUS shop out back with access from the side for extra cars, boat, or ? Sought after West Cloverdale location close to schools, transit, and shopping! Don't wait! (id:60626)
RE/MAX Treeland Realty
1022 Donnelly Street
Milton, Ontario
Welcome to 1022 Donnelly St, a stunning bungaloft in the heart of Miltons sought-after Beaty neighborhood. Nestled on a quiet street this detached home offers approximately 2330 sqft of beautifully designed living space combining size and style effortlessly.Step inside to soaring 9 foot ceilings & a thoughtfully designed layout, featuring a large living/dining area perfect for entertaining. The large chefs kitchen boasts an island, bar fridge, and stainless-steel appliances, ideal for culinary enthusiasts.This home offers three bedroomsone on the main floor, one upstairs, and one in the finished basement, ensuring flexibility for families of all sizes. The 3.5 bathrooms include a powder room and full bath on the main floor, a full bath upstairs, and a powder room in the basement.The finished basement is a showstoppera massive space with endless possibilities. Enjoy outdoor living on the backyard deck, surrounded by lush perennial gardens that bloom beautifully year after year, creating a tranquil and picturesque retreat. Plus effortless parking with 4 total spots (2 garage + 2 driveway). (id:60626)
Royal LePage Meadowtowne Realty
3 Gilpin Crescent
Collingwood, Ontario
This stunning 4 bedroom, 2 car garage, home is tailored to suit your family's every need. Nestled in a highly sought after neighbourhood, this property is located close to scenic trails, excellent schools, and downtown shops and stores. The heart of the home is the large family kitchen. Featuring sleek quartz countertops, abundant cabinet space, and plenty of room to gather. Relax and unwind in the inviting family room, complete with a gas fireplace that brings warmth and ambiance to the space. Whether you're enjoying a quiet evening or entertaining guests, this room is designed for comfort and connection. Offering four generously-sized bedrooms, this home ensures everyone has their own private retreat. The primary bedroom is a true sanctuary, boasting a luxurious 5-piece ensuite with a soaking tub, a separate shower, and dual sinks-your own spa-like haven to begin and end your days. The property also includes a 2-car garage, providing ample space for vehicles, sports gear, and additional storage. With convenience in mind, this home is designed to meet the needs of modern living while offering a warm, welcoming atmosphere. This property combines suburban tranquility with urban convenience, making it the perfect place to call home. (id:60626)
Century 21 Millennium Inc.




