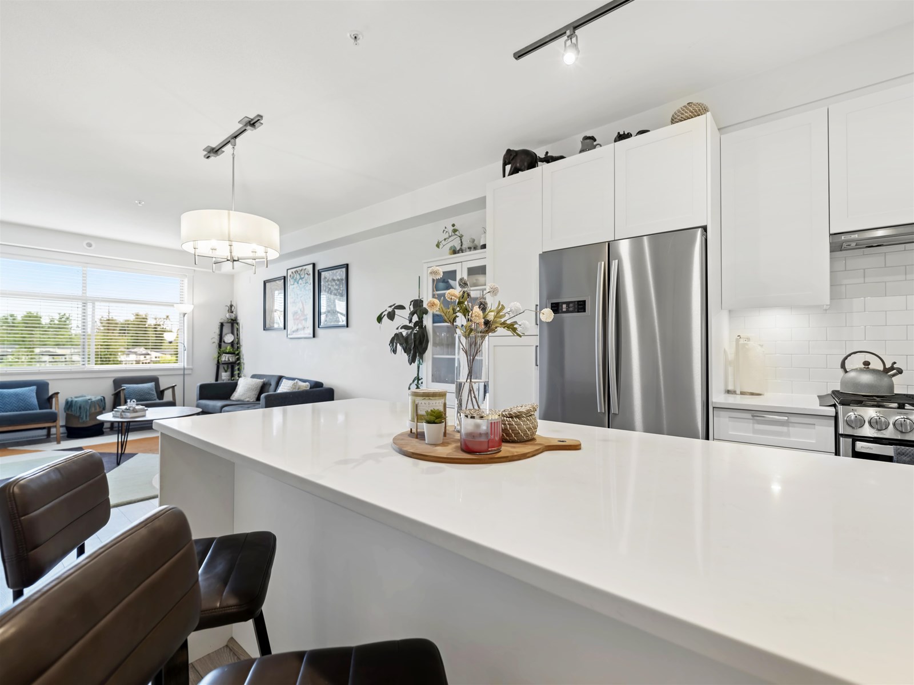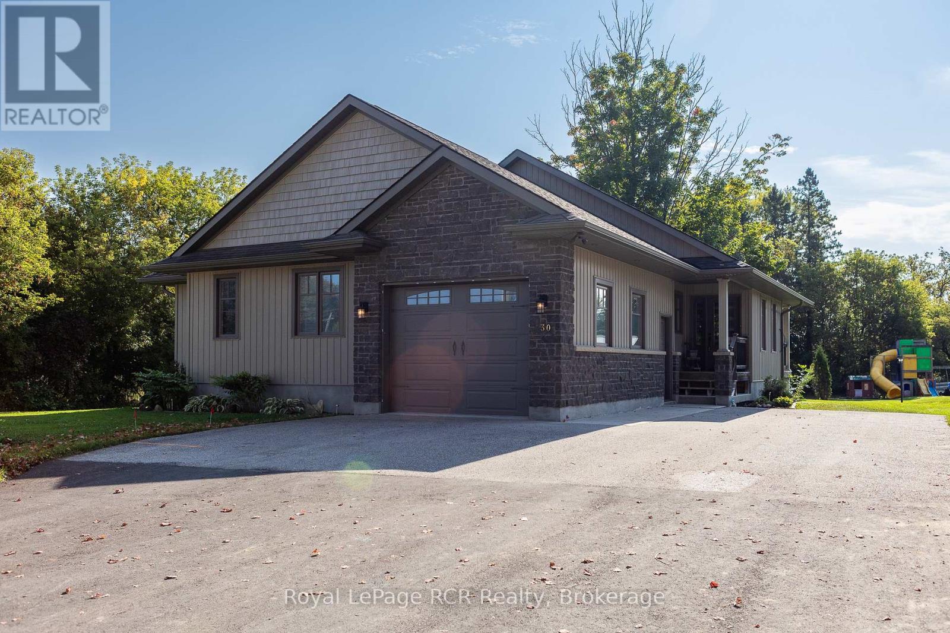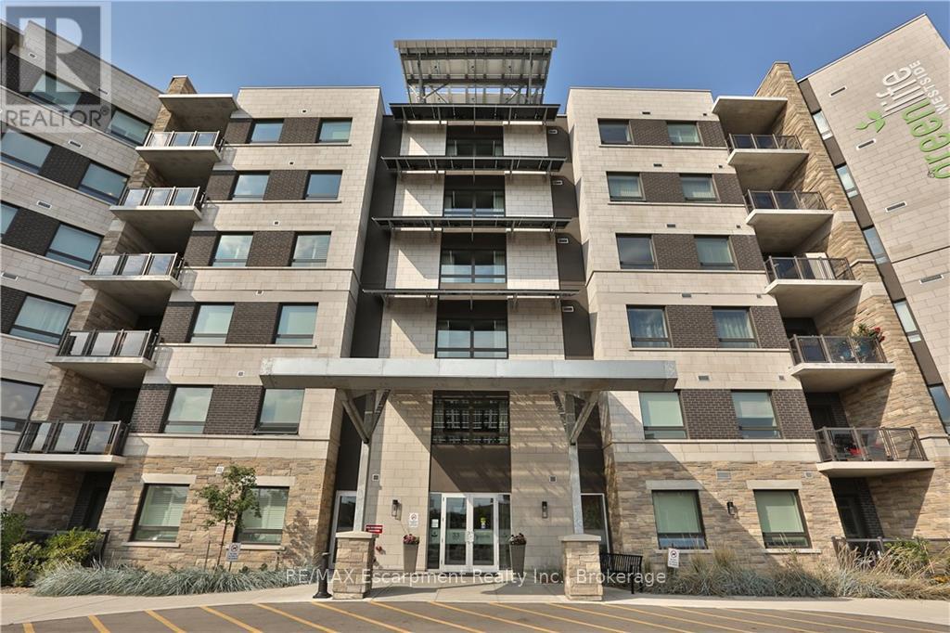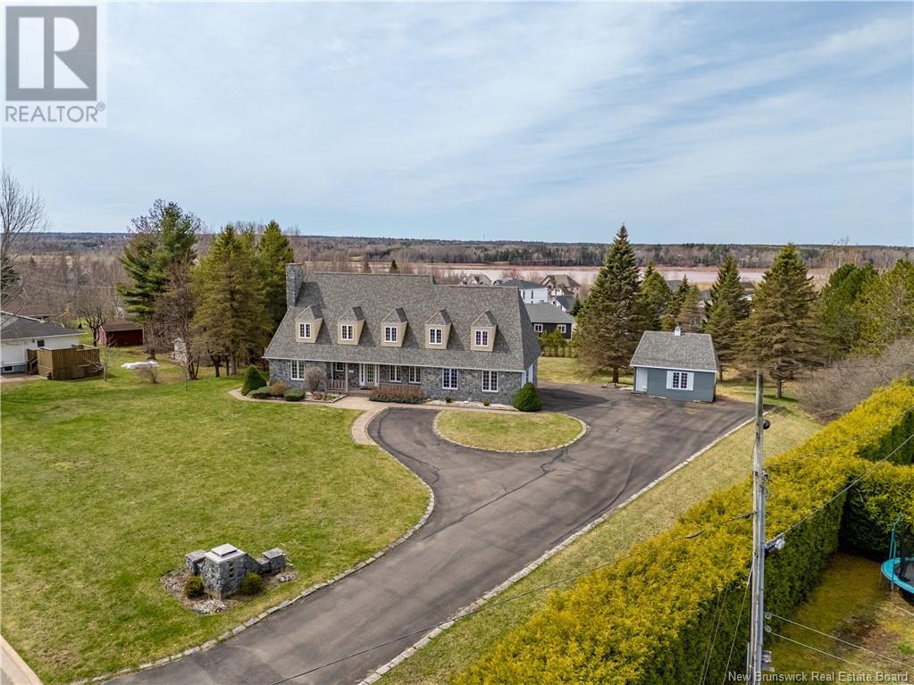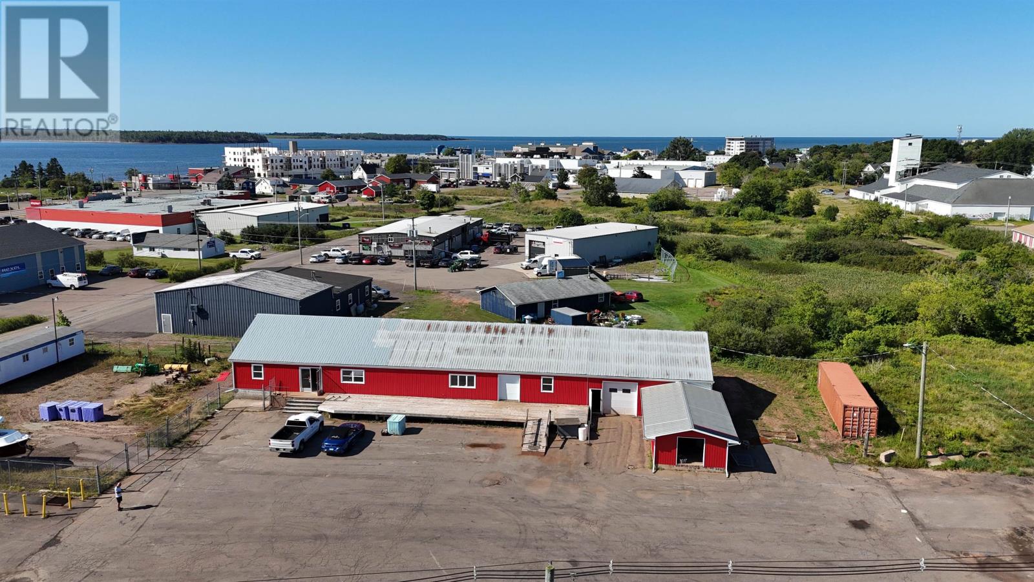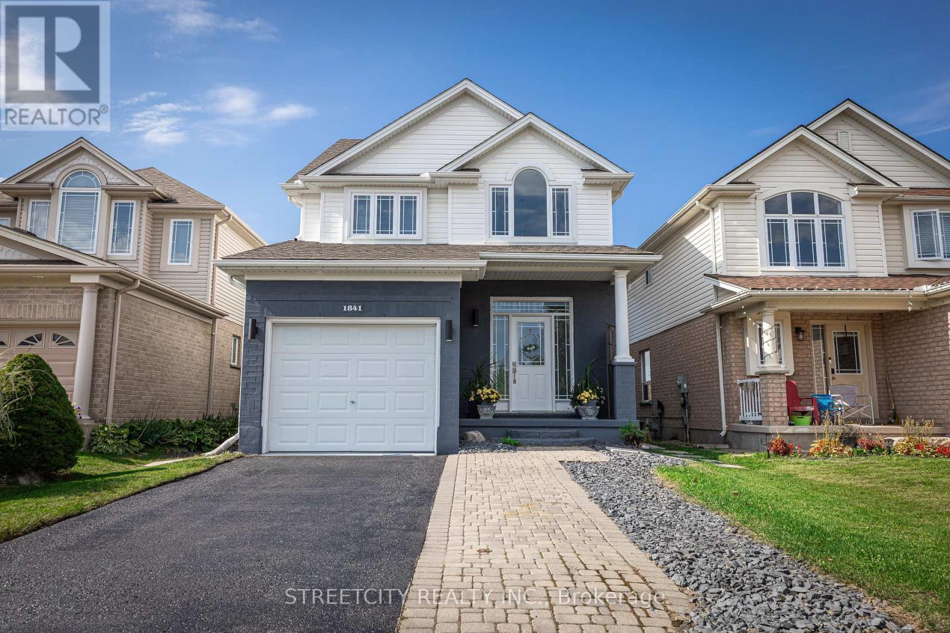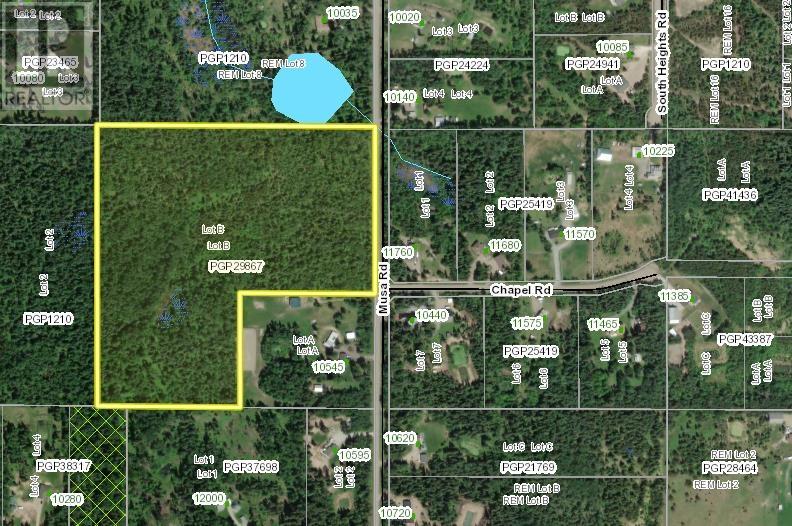519 20673 78 Avenue
Langley, British Columbia
OVER 1100sqft TRUE 3BED 2BATH CORNER UNIT is STEPS AWAY FROM WILLOUGHBY TOWN CENTRE. With 11 foot ceilings and large south-facing windows, the space is filled with natural light all day long. The layout features a spacious kitchen with a large island, quartz countertops, full-size stainless steel appliances + gas stove. The extra-large south facing balcony offers plenty tons of outdoor space. The primary bedroom is generously sized, and plenty of storage throughout the unit. You'll also find a full-size washer and dryer, stylish spa-inspired bathrooms, and wide-plank laminate flooring throughout. With 2 parking (EV equipped), a personal roll-up storage right at your stall, you won't find a better equipped unit. Too many features to list, come check it out for yourselves! (id:60626)
Stonehaus Realty Corp.
42 Evelyn Avenue
Georgina, Ontario
This well-maintained raised bungalow, built in 2001, is located on a spacious, fully fenced lot, offering plenty of privacy with no homes directly across. The bright, open-concept layout features an updated eat-in kitchen with quartz countertops, a stylish backsplash, and a walk-out to a covered deck perfect for enjoying your morning coffee or hosting small gatherings. The living room is cozy with a gas fireplace, creating a comfortable spot to relax.The primary bedroom includes a walk-in closet and a private 3-piece ensuite. Two additional bedrooms are generously sized, providing space for family or guests. The finished lower level, with large above-grade windows, includes an in-law suite with a separate living area, making it ideal for extended family, visitors, or even rental potential.The attached one-car garage is insulated and heated, offering year-round convenience. Recent updates include a new furnace, heat pump, and on-demand hot water heater, all installed in 2024. The property also offers parking for six vehicles, perfect for larger families or entertaining.Outside, you'll find a private backyard with mature trees, a fire pit area, and a pool, offering a great spot for relaxation and outdoor enjoyment throughout the year. This home provides a great balance of comfort, space, and versatility, ready for you to move in and make it your own. (id:60626)
Main Street Realty Ltd.
247 Lakepointe Drive
Chestermere, Alberta
Open House July 19th 1:00-4:00. Huge price reduction with quick possession! This fully finished two-storey walkout home is located in the quiet and scenic community of Lakepointe in Chestermere, offering breathtaking south-facing views of the lake, pond, and surrounding natural reserve with direct access to walking paths and parks. Inside, the main level impresses with 9’ knockdown ceilings, rich multi-tone hardwood flooring, and a bright front flex room perfect for a home office or playroom. The open-concept living area features a cozy gas fireplace and flows into the dining space and gourmet kitchen, complete with granite countertops, stainless steel appliances, soft-close cabinetry, a large island with seating, and a walk-in pantry. French doors lead to an oversized deck with a gas hookup—ideal for outdoor entertaining. Upstairs offers a comfortable bonus room, two generous bedrooms, and a spacious primary suite with lake views, his-and-hers closets, and a 5-piece ensuite featuring a jetted tub and tiled shower. The walkout basement adds even more living space with a family room, stacked-stone fireplace, full bathroom, and room for future development. Additional upgrades include air conditioning, reverse osmosis, central vacuum, water softener, garburator, and a double attached garage. This home blends comfort, style, and an unbeatable location—perfect for family living. (id:60626)
Trustpro Realty
30 Victoria Street W
Southgate, Ontario
Custom built bungalow with attached garage on oversized lot in Dundalk. Running along an unopened road allowance and trail, this lot is 277' deep. Built in 2013 with great finishes, this home boasts 1700 square feet of living space on the main level including open living areas with vaulted ceilings, kitchen island with breakfast bar, pantry and built in appliances. Living room features a gas fireplace and the dining area with walkout to covered back deck. Master includes a walk-in closet and ensuite with soaker tub. A second bedroom and full bath complete the main floor. Lower level is accessed from both the main floor and the garage with a Family room, 2 additional bedrooms and a 2 piece bath (with plumbing for a shower). Natural gas furnace, gas hot water, central air, paved driveway, storage shed and so much more. (id:60626)
Royal LePage Rcr Realty
623 - 33 Whitmer Street
Milton, Ontario
PENTHOUSE WITH UNOBSTRUCTED VIEWS OF THE ESCARPMENT! Stunning 2 bedroom, 2 bath top floor corner unit located in the highly desirable Greenlife Westside Condos! This beautiful upscale condo overlooks greenspace and has impressive unobstructed views of Milton's picturesque escarpment. The open concept unit offers approximately 1122 square feet with large windows for natural light, 9' ceilings with crown molding, and premium wide-plank laminate flooring throughout. The modern kitchen features sleek shaker style cabinets, stainless appliances, granite counters, a contemporary backsplash, breakfast bar, and designer light fixtures - ideal for entertaining! The generous-sized Master boasts a walk-in closet and 3-piece ensuite with large walk-in shower. Professionally painted. Private walk-out balcony. Underground parking, in-suite laundry and one storage locker. This trendy ECO friendly building features energy efficient geothermal heating and cooling system and solar panels, ensuring lower utility costs. Amenities include fitness room, games room, and party room. Fabulous location within walking distance to downtown Milton shops, restaurants, and Mill Pond. Luxurious condo living at it's finest! (id:60626)
RE/MAX Escarpment Realty Inc.
45 Belle Aventure
Dieppe, New Brunswick
*** 4 BEDROOMS ON 2ND FLOOR // WALK-OUT BASEMENT // 1.99 ACRE MATURE TREED LOT // TRANE HEAT PUMP // DOUBLE ATTACHED GARAGE // OVER 4600 SQFT OF LIVING SPACE *** Welcome to 45 Belle Aventure, this ONE-OWNER, R-2000 home is nestled on a rare OVERSIZED LOT in a sought-after neighbourhood. The main floor features a welcoming front foyer, elegant FORMAL LIVING and DINING ROOMS, and a large kitchen with CORIAN COUNTERTOPS, PLENTY OF CUPBOARD SPACE, and ISLAND. Off the kitchen, your family will enjoy the cozy everyday living room / dining area complete with BEAUTIFUL DECORATIVE FIREPLACE as well as the GORGEOUS 4-SEASON SUNROOM with tons of windows and skylights overlooking your serene treed backyard. A convenient MUDROOM and 2pc bath off a secondary entrance complete this level. Upstairs, the primary bedroom includes 3 closets, a charming EXPOSED STONE CHIMNEY, and 5pc ENSUITE with soaker tub, dual sinks, and large shower. 3 additional bedrooms, family/guest bath, and laundry are also located on this level, along with a SPACIOUS LOFT over the garage, ideal for use as a 5th bedroom, play area or other multipurpose space. The WALK-OUT basement offers a great size FAMILY/GAMES ROOM with WOOD STOVE and sliding doors to the back yard, large office, finished storage room, 3pc bath, COLD ROOM, and additional storage space. Featuring a TRANE heat pump, air exchanger, central vac, and storage shed, this home checks off all the boxes on a buyers wishlist! (id:60626)
Creativ Realty
60 Harvard Street
Summerside, Prince Edward Island
Introducing a prime commercial property located at 60 Harvard St, boasting an extensive renovation that revitalizes its appeal and functionality. The interior has been completely transformed with modern white aluminum walls and ceilings throughout, providing a sleek and professional atmosphere. With approximately 3,500 sq ft in the main area, the space offers versatility for various rental configurations, complemented by an additional bay area and office section that collectively provide over 4500 sq ft of usable space. The property features a secure fenced area and a spacious paved parking lot, ensuring convenience for both tenants and clients. Zoned M1 for light industrial use, it is equipped with a robust 200-amp electrical system and sits on over an acre of land, making it an ideal investment opportunity for businesses seeking a well-equipped location to thrive. All measurements are approximate and should be verified by the purchasers if deemed important. (id:60626)
Century 21 Northumberland Realty
2010 - 8 Park Road
Toronto, Ontario
Beautifully laid out 2-bedroom, 2-bath corner suite with 970 sq ft of functional living space. Ideal for a small family, professionals or downsizers. Includes 1 parking and 1 locker. Rare eat-in kitchen and expansive, unobstructed southeast views fill every room with natural light throughout the day. Features include engineered hardwood floors, a spacious primary bedroom with two closets (including a walk-in) and a 4-piece ensuite. The second bedroom is perfect for a child's room, guest space or home office. Residents enjoy 24/7 concierge service, a party/meeting room, library, and a rooftop garden with BBQ. Direct indoor access to Yonge/Bloor subway, Longo's supermarket, Starbucks, GoodLife Fitness, Eataly, and Holt Renfrew - Especially valuable during Toronto's winters. Excellent school district: Rosedale & Deer Park Public School Steps to U of T, the ROM, and Yorkville's best shops and restaurants. Bright, secure, and exceptionally located - a rare corner unit in the heart of the city. (id:60626)
Bosley Real Estate Ltd.
1841 Rollingacres Drive
London North, Ontario
Welcome to your dream home in the heart of highly sought-after Stoneycreek neighbourhood! This exquisite property boasts 3+1 bedrooms, 3+1 bathrooms and fully finished walk-out basement! Why buy new when you can buy this better than new home with over $150,000 in luxury upgrades in a mature quiet neighbourhood! As you enter the home you are greeted with an impressive 18 ft ceiling foyer that leads you right into the newly finished kitchen and living area featuring quartz counters, stainless steal appliances, gas fireplace and much more! The upper level you will find 2 generous size guest bedrooms, brand new 4 piece bathroom and a large primary bedroom with a beautiful ensuite bathroom and walk in closet. Make your way to the lower level where you will find an airy walk out featuring a 4th bedroom, 3 piece bathroom, and large family room making it a great option for multi-family living or rental purposes. in the back you will find a brand new concrete patio and composite deck overall. (id:60626)
Streetcity Realty Inc.
Lot B Musa Road
Prince George, British Columbia
* PREC - Personal Real Estate Corporation. Rare opportunity to own 30.89 acres in highly desirable Beaverly - a lot size you simply don't find in this area! The possibilities are endless: build your dream home with plenty of space for a hobby farm, or explore sustainable living with solar power and off-grid potential, all while being just minutes from town. Whether you envision wide-open space, self-sufficient living, or something truly unique, this property offers the perfect canvas in one of Prince George's most sought-after locations. Don't miss out! (id:60626)
Exp Realty
15 Gauthier
Alban, Ontario
All brick two storey four season retreat located on a large fully landscaped waterfront lot on the French River and minutes from Alban. Over 100 feet of lakefront with floating dock and private boat launch. Spacious room sizes, bright large eat-in kitchen, separate dinning room, walk-out to wrap around deck providing panoramic lake view. Gleaming hardwood floors and ceramic tiles throughout main floor, 3 bathrooms. The fully finished basement with additional summer kitchen, full bathroom, bedroom, and rec room with walk-out to interlock patio would make a great in-law suite. Huge master bedroom with walk-in closet and walk-out to separate deck overlooking the bay. Detached garage and paved driveway. Updates in the past five years include: new metal roof (2023), submersible water pump (2022), 3 unit heat pump (2022), class 4 septic system (2020). Only 45 minutes to Sudbury and 3 hours to Canada's Wonderland. (id:60626)
RE/MAX Crown Realty (1989) Inc.
88 Black Road
Seguin, Ontario
A cottage country dream home with 30 acres of privacy. Freshly painted, 3 bedroom, two bathroom home in the Township of Seguin. An unfinished basement for storage with walkout for great future potential use with your finishing touches whether for rental income, in law suite, additional living space or a teenager hang out area. Spacious kitchen with walkout to rear deck to enjoy the peace and quiet, surrounded by mother nature yet close to town and a short distance off the highway. Main floor laundry. Large picturesque windows bringing plenty of natural light. Primary bedroom with en suite bathroom. Radiant in floor heating. Double door, insulated, heated, multi vehicle garage with high ceilings. Whether you're storing your cottage country toys, your car collection or workshop, you won't be disappointed with this beauty. Plenty of yard space and property to play and create trails and explore with the family. Small barn structure with fencing. The current owner had pet goats. What will be your hobby? End your days with the soothing sounds of birds on the front porch on your rocking chair. Yes, just like a scene from the movies. Open areas for evening camp fires. All season activities right from your doorstep. ATV, cross country skiing, snowmobiling, hiking. Nearby lakes to launch your boat for water activities, fishing and swimming. Short drive to the town of Parry Sound for schools, hospital, theatre of the arts and shopping. Looking to make a lifestyle change? This beautiful home in a tranquil setting will be sure to put you on that positive path. Click on the media arrow for the video. (id:60626)
RE/MAX Parry Sound Muskoka Realty Ltd

