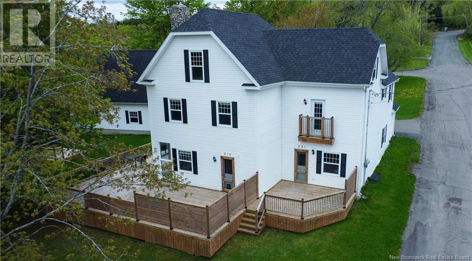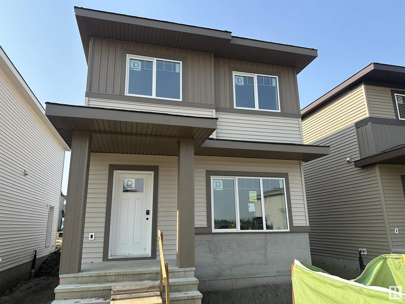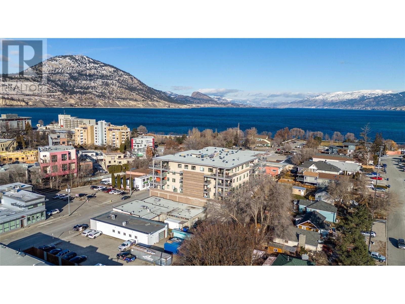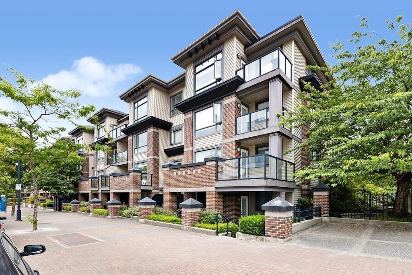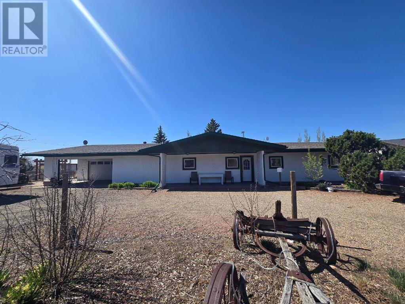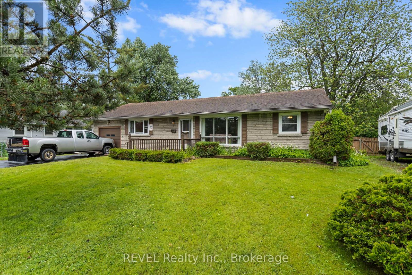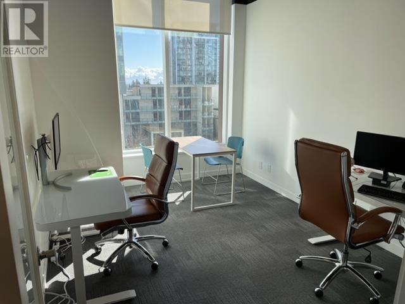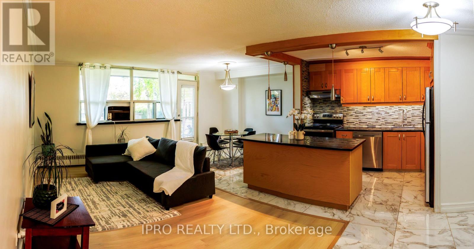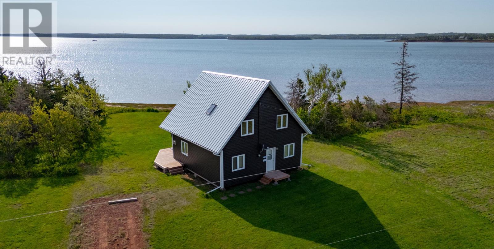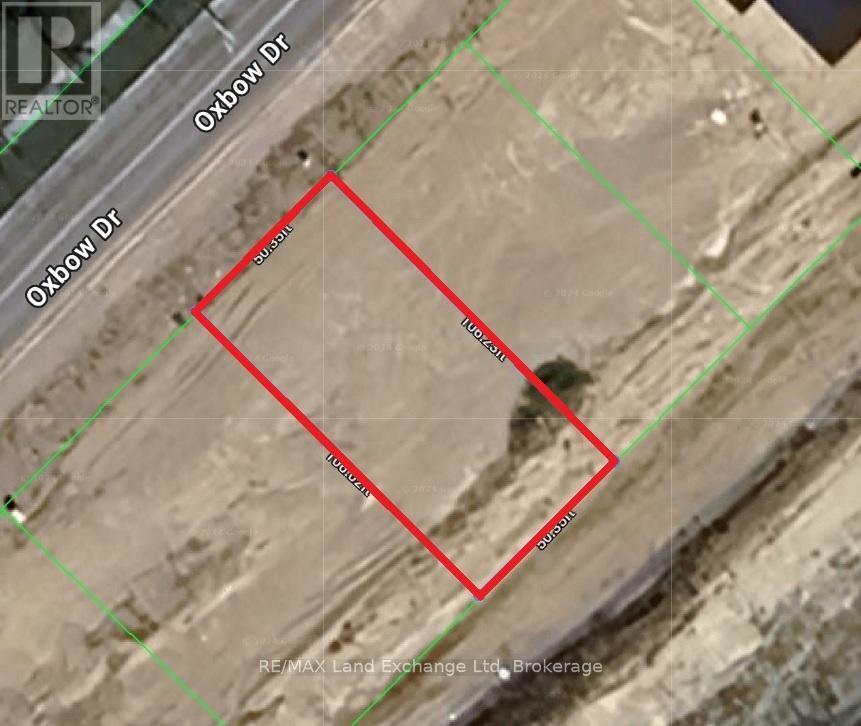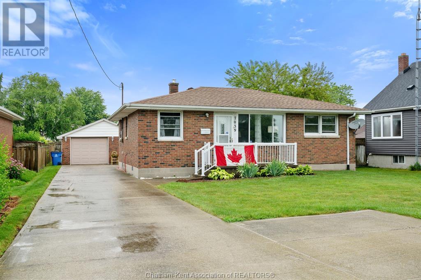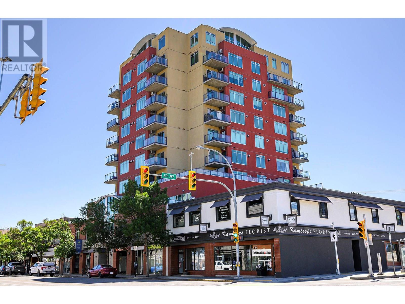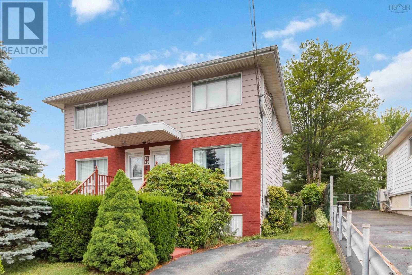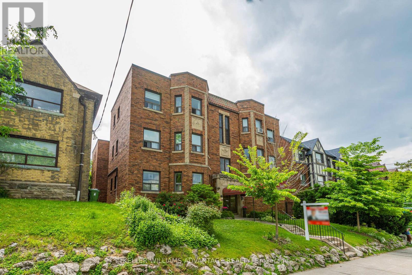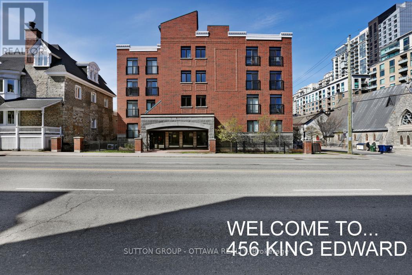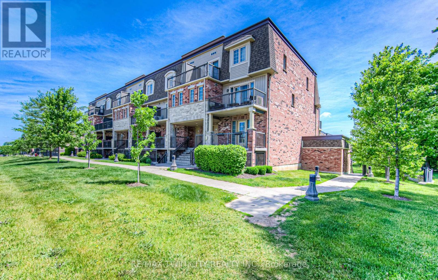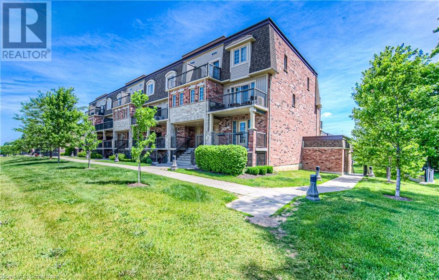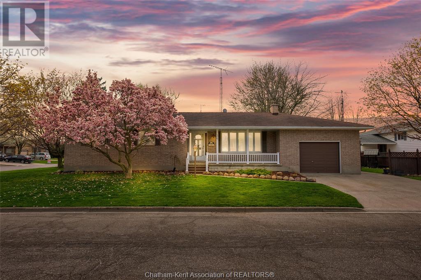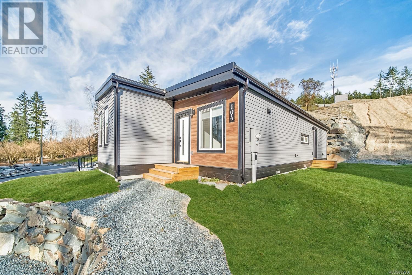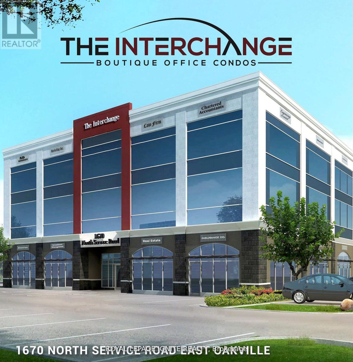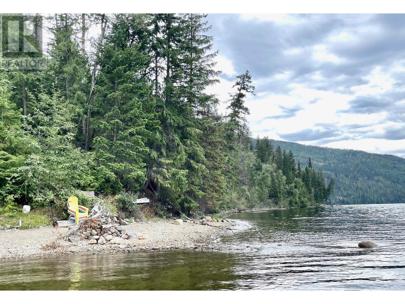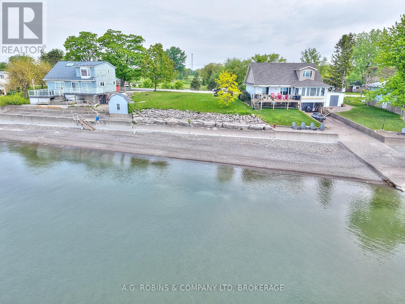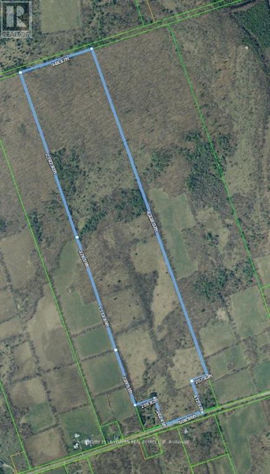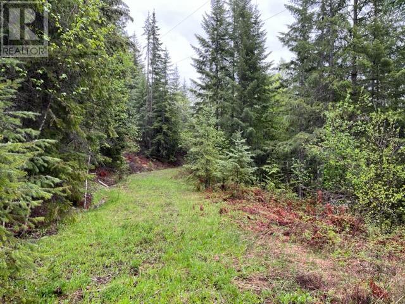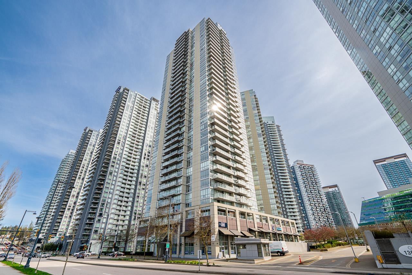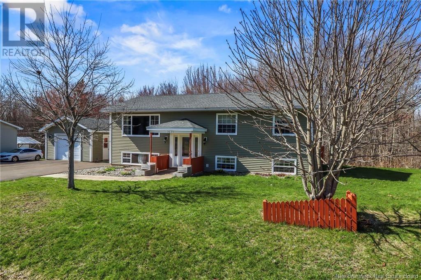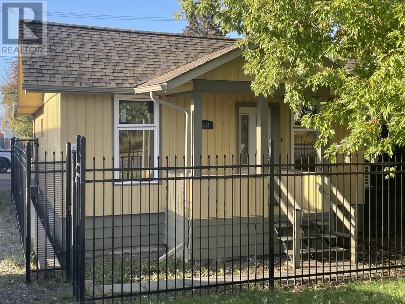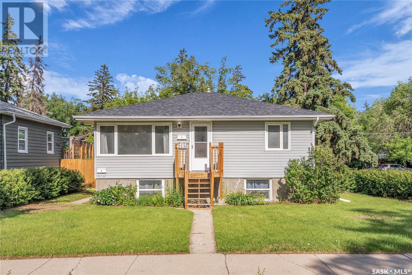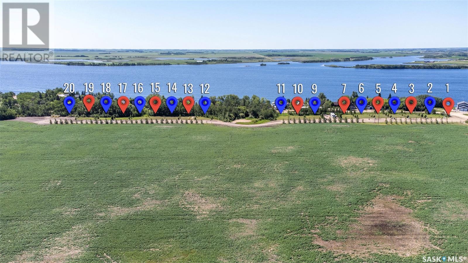1155 Coalbrook Place W
Lethbridge, Alberta
Welcome to THE LYNN by Ashcroft Homes at 1155 Coalbrook Pl W, Lethbridge. This stunning 2-storey home combines modern design with functionality in a prime location near a lake, parks, schools, and shopping. Offering 3 spacious bedrooms, 2.5 baths, and an unfinished basement, this home is perfect for families or those seeking to add their personal touch. The open-concept main floor features 9’ ceilings, gorgeous laminate flooring, a sleek kitchen with a large island, and HUGE windows that flood the space with natural light. Whether you’re enjoying the bright, airy interiors or the nearby amenities, this home is one you don’t want to miss! Please view the video walkthrough in the links tab or on YouTube by searching for the home address. (id:60626)
Royal LePage South Country - Lethbridge
219-221 High Street
Grand Falls, New Brunswick
Discover the perfect opportunity to own a beautifully renovated multi-family home in the heart of a charming small town! This two storey home offers comfortable living on both sides, making it ideal for an investment property, multi-generational living or owner-occupied rental. Each unit features: 2 spacious bedrooms, 1 full bathroom, individual private deck, bright and airy living space with large windows that invite natural light. A modernized kitchen in one unit with extensive upgrades including new kitchen cabinets and counters, new flooring, and some new windows. Beyond the main home, this property hosts an impressive double garage (38 x 27) which includes an incredible heated bonus space (18 x 13) perfect for a home gym or private office. A half bathroom adds extra convenience to this space. Set in a in-town location, you'll enjoy the best of small town living with all essential amenities close by. With countless renovations inside and outside already completed, this move-in-ready multi-family house is ready for its next owner. Don't miss out on this fantastic opportunity-schedule a viewing today! (id:60626)
Exit Realty Elite
19 Eton Li
Spruce Grove, Alberta
5 Reasons To Love This Home: 1) Open Concept Living – Enjoy a bright, flowing main floor layout perfect for entertaining, complete with a cozy fireplace in the living room. 2) Functional Design – Thoughtfully planned with upper-level laundry and 3 spacious bedrooms, including a primary suite featuring a walk-in closet and a 4pc ensuite. 3) Quality Finishes – From top to bottom, this home showcases high-end touches that make a lasting impression. 4) Smart Convenience – Rear lane access with a parking pad and a double detached garage offers flexibility. 5) Unbeatable Location – Nestled near schools, parks, amenities, and with excellent access into Edmonton, making your daily commute a breeze. *Photos are representative* (id:60626)
RE/MAX Excellence
110 Ellis Street Unit# 202
Penticton, British Columbia
Welcome to ""Ellis One,"" a boutique building located in the heart of downtown Penticton. This spacious 1-bedroom unit offers the feel of a brand-new home with its inviting open-concept living space. The kitchen features an oversized eating bar and a gas range, perfect for cooking and entertaining. Large windows fill the living area with natural light, and a gas fireplace adds warmth and ambiance. The primary bedroom boasts a walk-in closet with built-ins, and the 4-piece bathroom, other features are 9-foot ceilings and quartz counters. Additional amenities include a laundry/storage room with an independent furnace, a covered concrete deck with a hose bib and gas BBQ hookup, and underground heated/cooled secure parking with a generous storage locker. Located steps from Okanagan Lake, Cannery Brewing, downtown shops, seasonal markets, gyms, and more, ""Ellis One"" offers a prime location for enjoying all that Penticton has to offer. Call today to view. All measurements taken from IGuide and to be verified by buyer if deemed important. (id:60626)
RE/MAX Orchard Country
403 10822 City Parkway
Surrey, British Columbia
Investors and first home buyers' Opportunity! 1 bedroom end unit on top floor. The open kitchen is complete with Island, Stainless steel appliances, the living and dining room opens to a large balcony. Great for BBQs and relaxation with a beautiful City View. This Bedroom is large enough and add the in-suite laundry, parking and storage. Amazing place to call home. Amenities include an exercise room, hot tub, swirl pool, steam room, billiards area and a great party space! Seconds away from Gateway Skytrain Station! Minutes away from Simon Fraser University, KPU, parks and shopping! 1 parking and 1 storage locker. (id:60626)
Sutton Group - 1st West Realty
402 1 Avenue
Warner, Alberta
BRING THE HORSES, A HORSE LOVERS DREAM!!! !! All TOWN AMENITIES INCLUDING WATER AND SEWER !!! THIS LITTLE PIECE OF PARADISE features a Ranch style bungalow, 4 bedrooms, 2baths , 1,956 sq.ft situated on 3.53 acres right in the quiet town of Warner. A Ideally located 30mins to Lethbridge and 20mins to the Coutts/Sweetgrass U.S.A border crossing. All one level, solid concrete home. Perfect for animals, green thumbs , family or retirement style living. This home has had upgrades and renovations in the last few years including newer windows, doors, landscaping, newer roof, solar panels and more. This property boasts 2 outbuilding/sheds, a huge back yard with a garden that is second to none and will have all your friends and family envious of the beautiful perennial flowers, fresh fresh fruit trees of all sorts, and self sustainable produce you will have. Even 13 solar panels !!!Extremely efficient home that helps cut the increasing cost of living. Beautifully landscaped with horseshoe driveway and tons of curb appeal. Huge Attached Heated double garage 24 x32 ft. with tons and tons of parking. Space here for everything, the South section is even fenced off for larger livestock cows ,sheep, goats and horses. (id:60626)
RE/MAX Real Estate - Lethbridge
808 60 Walter Havill Drive
Halifax, Nova Scotia
Enjoy spectacular views and breathtaking sunsets! Just a short walk across the road, youll find kayaking, hiking, bicycling, and swimming opportunities in the Long Lake Provincial Park. Conveniently located just minutes from Bayers Lake & Halifax Shopping Centre, and a skip to Downtown Halifax, offering the best of both worlds & lifestyles in one location! The Waterton Condominium features centralized geothermal heating and cooling, big balconies, and great layouts. Condo fees include water, hot water, heat, AC, parking, storage, building maintenance, and amenities. Ample sized underground parking and storage. Priced to allow for your own interior upgrades. (id:60626)
Red Door Realty
856 Osler Street
Carstairs, Alberta
Step back in time and discover the captivating charm of this 1905 farmhouse nestled on a sprawling corner lot in the peaceful town of Carstairs. As you enter, you'll be greeted by a grand foyer, brimming with old-school character and offering a unique space for a cozy breakfast nook. The heart of this home is the truly massive farmhouse kitchen, boasting an abundance of crisp white cabinetry, ready for all your culinary adventures. Just off the kitchen, you'll find the convenient main-floor laundry. The layout flows beautifully into a versatile space that could serve as a formal dining room or a comfortable den, adjacent to the inviting living room – perfect for gathering with loved ones. Completing the main floor is a spacious 4-piece bathroom. Upstairs, three generously sized bedrooms await, along with a full 3-piece bathroom. Imagine the stories these walls could tell! But wait, there's more for the industrious soul! A massive 40' x 28' shop addition is a true standout feature. Equipped with radiant heating boasting 120,000 BTUs, this space is a dream come true for skilled tradespeople or hobbyists needing ample room to create and work. Set on an expansive lot exceeding 10,000 square feet, this property offers a sense of tranquility and space rarely found. Enjoy the quiet and peaceful atmosphere of Carstairs, a town that provides all the necessary amenities while being just a pleasant drive away from the larger centers of Airdrie and Calgary. This is more than just a house; it's a piece of history waiting for its next chapter! (id:60626)
Exp Realty
448 Crescent Road
Fort Erie, Ontario
Priced under $430k, opportunity calls for all first time home buyers, investors and down-sizers looking for one-level living! This detached home is all about lot size and location! Situated in the desirable Crescent Park neighbourhood, just a few minutes walk to Lake Erie and Crescent Beach, you can enjoy summer days lounging on the beach or relaxing in your over-sized backyard. Sitting on an amazing 100' x 200' lot, this home boasts a fully fenced backyard with no rear neighbours and a secondary driveway for ample parking. This inside is oozing with character and charm giving a cozy and comforting feeling with its wood ceiling and wood accents throughout. Direct access from the garage and a separate back door by the laundry room round out this charming home. (id:60626)
Revel Realty Inc.
11528 85 St Nw
Edmonton, Alberta
MAGNIFICENT HOME to perfectly accommodate a large family, or for that savvy investor, endless possibilities for a multi-unit home. Major construction took place between 2008-2012, which included a new ICF foundation. Large portion of the house was newly developed as an addition, & existing portion taken down to the base w/ all new 6 construction, to 2014 code standards. A very OPEN design on the main level, you will definitely feel the grandiose construct throughout the home. All 5 rooms on upper level have been used as BEDROOMS, & the half storey has possibilities for separate suites on top. Another garage suite can be constructed if desired. FRESHLY PAINTED, this home is move-in ready, & a few more touches in the basement can open up more comforts for possible suites, or for extra family members. House is equipped w/ 220 amp service. This is a very special OPPORTUNITY for YOU to own an AMAZING home, a home which offers plenty of options for investors, or for everyone in your family to have their space! (id:60626)
Maxwell Progressive
512 6378 Silver Avenue
Burnaby, British Columbia
Sun Towers fully finished AAA office next to Metrotown Skytrain Station. large window facing East on quiet side. Move in anytime. Work and run your business. Meet with clients at one of the multiple board rooms. High end building with concierge. Office have high ceiling and large window. Multiple world class meeting and training rooms along with luxury washrooms. (id:60626)
Oakwyn Realty Ltd.
108 - 541 Blackthorn Avenue
Toronto, Ontario
Check this spacious & cozy main floor one-bedroom condo, boasting over 600sq/ft of open-concept living space. Enjoy seamless indoor-outdoor living with a walkout terrace, perfect for soaking up the summer sun. Just one block from the new Eglinton LRT subway extension, convenience is at your doorstep. The low maintenance fee covers all utilities, cable & internet. Plus, enjoy amenities including a sauna, outdoor pool, and tennis court. A 5-minute walk to a plaza with a supermarket and cozy coffee shops. This gem is a must-see! (id:60626)
Ipro Realty Ltd.
236 Hebrides Lane
New London, Prince Edward Island
Beautiful waterfront chalet in the exclusive Hebrides community, with stunning views of New London Bay and Southwest River, located only minutes from Cavendish Beach Resort, National Park, entertainment dining, shopping and four signature golf courses. The main floor features open concept kitchen with custom cabinetry, dining area, and living room with quality propane fireplace, one bedroom and full bath. Upper level has two spacious bedrooms and full bath. There are two lovely decks to enjoy spectacular sunrises and sunsets. Extensive shore protection provides longevity to the property. Hebrides Association annual fee ($1050 plus HST) covers road maintenance, central water system, weekly grass cutting, par 3 nine-hole executive golf course, clubhouse with games room, and heated outdoor swimming pool. Prime investment opportunity as your summer home or income property. Includes most furnishings. The whole exterior of this cottage has just been repainted in June of 2025, maintenance is now looked after for years to come! (id:60626)
Provincial Realty
Lot 2 Oxbow Drive
Middlesex Centre, Ontario
Introducing the highly sought-after "Cudney Blue" subdivision! This is your opportunity to build your dream home on a spacious lot in the charming town of Komoka. Located just moments away from the Komoka tennis court, soccer field, and baseball field, you'll have plenty of opportunities to stay active and enjoy the outdoors. The nearby Komoka wellness centre and YMCA offer state-of-the-art fitness facilities and wellness programs for the whole family. For those who enjoy leisurely activities, the local library is within walking distance, providing a quiet and peaceful atmosphere for reading and learning. For golf enthusiasts, the renowned Fire Rock Golf Club is just a short drive away, offering an exceptional golfing experience. Convenience is key in "Cudney Blue" subdivision, with shopping and dining options only a stone's throw away. Whether you're looking for a quick bite to eat or a shopping spree, you'll find everything you need within easy reach. Families will appreciate the proximity to schools, ensuring a seamless transition for children of all ages. With a range of educational institutions nearby, you'll have peace of mind knowing that your children's educational needs are taken care of. Don't miss out on this incredible opportunity to be a part of the thriving "Cudney Blue" subdivision in Komoka. Build your dream home and embrace a lifestyle filled with convenience, recreation, and endless possibilities. Contact your REALTOR today to secure your piece of paradise. (id:60626)
RE/MAX Land Exchange Ltd
307 5 Avenue E
Oyen, Alberta
Discover the perfect blend of natural charm and modern upgrades in this beautifully renovated 6-bedroom, 2-bath cedar log home, ideally situated on a large spacious 0.92-acre lot in Oyen, AB. Offering approximately 1,500 sq. ft. of living space and located directly across from the hospital, this home is within walking distance to both elementary schools and playgrounds, making it ideal for families.Step inside to find high beamed ceilings, updated lighting, and new flooring throughout. The kitchen has been tastefully renovated with stainless steel appliances and modern finishes, while the open-concept layout flows seamlessly into the cozy main level living area, complete with a tile-front electric fireplace with built in storage.The fully finished basement features a brick-front wood burning fireplace with gas starter, basement laundry with wood shelving, ideal for family living and private entry access to the basement. One of the bathrooms is currently under renovation, offering an additional finished 3 piece basement bath.Recent upgrades include a new metal roof, resurfaced exterior, vinyl windows (with all south-facing windows replaced), a new front door with doggy door access, and modern lighting throughout. The heated, insulated double attached garage has a new door and opener, plus access to the side-entry mudroom. The fully fenced front yard, paved driveway with RV parking, and large south-facing backyard with patio, BBQ gas hookup, and no rear neighbors make outdoor living a breeze. Additional features include central air, two forced-air furnaces, emergency generator setup, double roof insulation, and basement exterior access. A fantastic family home with room to grow. Don’t miss this rare find! Contact your local Realtor to book a showing today! (id:60626)
Big Sky Real Estate Ltd.
7039 Base Line
Wallaceburg, Ontario
Welcome to country living with city convenience! Nestled just outside of Wallaceburg, this full brick ranch offers charm, comfort, and functionality in one tidy package. Whether you're a first-time buyer, downsizer, or looking for that perfect retirement spot, this home checks every box—and then some. Step inside to discover a freshly updated interior with brand new flooring and paint throughout (2025). The layout is smart and simple: two generously sized bedrooms offer ample space for restful retreats or accommodating guests, and the oversized 4-piece bathroom feels like your own private spa, complete with a rejuvenating Jacuzzi tub—the perfect place to unwind after a long day. The heart of the home features bright, inviting living spaces, ideal for cozy nights in or hosting family and friends. Off the back of the home, you’ll fall in love with the peaceful 3-season sunroom—sip your morning coffee surrounded by the sounds of nature or wind down in the evenings with a good book, rain or shine. The exterior is just as impressive. The full-brick exterior—ground to roof—adds timeless curb appeal and low-maintenance durability. A concrete driveway leads to the oversized 1.5-car detached garage, where you'll find a dedicated workshop space at the back and an additional side storage shed—perfect for hobbyists, DIYers, or extra storage for tools and toys. Plus, there’s plenty of parking for family, friends, and even that boat or RV. Located just a couple of minutes from Wallaceburg's shopping, schools, churches, and amenities, you get the peace of rural living without sacrificing the conveniences of town life. Whether you’re starting your homeownership journey, right-sizing for retirement, or simply craving a slower pace with modern comforts, this charming property is ready to welcome you home. Don’t miss your chance to own a solid, stylish, and smart investment—book your private showing today! (id:60626)
Gagner & Associates Excel Realty Services Inc. (Blenheim)
305 Main Avenue W
Sundre, Alberta
ANOTHER $50,000 reduction in price!!! $175,000 down from original list! This extensively renovated and upgraded property($250.000 in renos) is like something you'd find in downtown Calgary. Not only is the building a classy, welcoming space, the location is second to non! This approved cannabis store location is ready and waiting for it's new owner. Could it be what you've been looking for? Located right on the main drag through Sundre, you'd be hard pressed to find a better spot for your new cannabis store, hair/nail salon, high end spa, novelty shop or??? The possibilities are endless. Quality, class, location and exposure.....all the ingredients needed for your new, successful business. Call your favorite REALTOR and make an appointment to come see this awesome building! (id:60626)
Cir Realty
90 Fort Belcher Road
Lower Onslow, Nova Scotia
Welcome to the Country! With mesmerizing views from all angles and a gorgeous, private backyard. Fabulous 4 bedroom, 2.5 bath bungalow with a mainly finished walk out basement. The main floor offers a large mudroom with closets and a 2pc. bath, an open concept kitchen with a large centre island, dining area with patio doors leading to a generous sized deck, living room, 4pc. bath with convenient laundry plus cheater door to the primary bedroom, and 2 more bedrooms. The basement level features a large family room equipped with a Wett certified wood stove, ample storage, luxurious 3pc. bath with sauna, plus a bedroom with a secret room! All this just minutes to Truro and Masstown Market. Come and play in the country! (id:60626)
Coldwell Banker Open Door Realty Ltd.
619 Victoria Street Unit# 505
Kamloops, British Columbia
Totally updated and beautifully kept 1 bedroom + den apartment in Victoria Landing. Fantastic westerly views with a bright open concept living room with gas fireplace, dining room, kitchen with 4 stainless steel appliances (2024), 9' ceilings, sundeck off the living room, and updated 4 piece bathroom. Other updates include washer/dryer (2020), hot water tank 2021, and wall unit A/C (approx. 2023). Great central location walking distance to all downtown amenities including farmers market, riverside park, transportation, and more. Includes 6 appliances, wall unit A/C, 1 parking stall, and 1 storage locker. A must to view this gem! (id:60626)
RE/MAX Real Estate (Kamloops)
78b Old Sambro Road
Halifax, Nova Scotia
Rare opportunity to own a 2 storey semi detached at 78B Old Sambro Rd, Spryfield, offered for sale individually or together with 78A, ideal for investors, first time buyers or young families wanting adjacent homes. Located across from the picturesque Long Lake Provincial Park, this home enjoys a serene, wooded suburban setting just 20 minutes from downtown Halifax. Inside, discover 3 bedrooms, 2 full baths, and a bright eat in European kitchen (white cabinetry, fridge, stove, dishwasher). The main level features hardwood in the living room, complemented by durable laminate and ceramic floors throughout. The upstairs main bath is fully renovated to modern standards. The finished basement rec room adds valuable living space or rental potential. Efficiency is enhanced with heat pumps installed for heating and cooling comfort. Outdoors, the private backyard has a tranquil seating area complete with a fish pond, mature trees, shrubs, and a useful storage shedperfect for family time or quiet retreat. Highlights: Semi-detached with option to purchase both sidesideal for extended families or duos Steps from Long Lake Provincial Park trails, lake access, and recreational amenities Updated bath, European kitchen, versatile rec room Efficient heat pumps, mature landscaping, shed, pond Strong investment potentiallive in one side and rent or sell the other. Whether you're a savvy investor, first-time homeowner, or family seeking space and nature, this rare Spryfield listing delivers value, comfort, and flexibility. Dont miss your chance to own one or both sides of this property! (id:60626)
Sutton Group Professional Realty
18 - 1646 Bathurst Street
Toronto, Ontario
Forest Hill South meets Cedarvale in this charming New York Style walk-up, a perfect opportunity to say goodbye to renting. Enjoy a spacious living room with a faux fireplace and large windows offering serene treetop views. The eat-in kitchen is ideal for casual dining, complemented by a primary bedroom spacious enough for a desk and featuring a double closet. Located centrally between Eglinton and St. Clair, and with a bus stop at your doorstep, transportation options abound. Explore nearby shops and restaurants within walking distance, or unwind with a leisurely stroll through Cedarvale Ravine. (id:60626)
Keller Williams Advantage Realty
702 1628 Store St
Victoria, British Columbia
Suite 702 at The Pearl is a stylish condo in the Heart of Victoria. Welcome to The Pearl Residences, a modern concrete development situated along the edge of Victoria’s scenic Inner Harbour. Located in the city’s vibrant and historic Old Town district, The Pearl offers refined finishes, quality construction, and exceptional walkability. A well-appointed 1 Bedroom combining efficient design with comfort and style. Bright and functional suite features an open-concept layout with large windows, a sleek kitchen equipped with quartz countertops and stainless steel appliances, a comfortable living area, and a sleeping space that easily accommodates a queen-sized bed. Modern 4-piece bathroom, in-suite laundry, and generous storage make daily living convenient and effortless. With high ceilings and quality finishes throughout, this home offers a polished, move-in ready opportunity. Top-tier amenities, including a fully equipped fitness centre, a private lounge with kitchenette, bike storage, and beautifully designed common areas. Just outside, the David Foster Harbour Pathway connects you to the waterfront, offering a picturesque route ideal for walking, cycling, or simply taking in the view. The surrounding neighbourhood is one of the most walkable and connected areas in Victoria. You’re steps to Chinatown, Market Square, and the Inner Harbour, with an impressive array of cafes, restaurants, shops, and entertainment at your fingertips. Local favourites like Il Terrazzo, Habit Coffee, Bao, and CRAFT Beer Market are all within a few minutes’ walk. Paddle-boarding, harbour ferries, and seaside strolls are part of daily life here. With a Walk Score of 97, Bike Score of 89, and Transit Score of 91, everything you need is easily accessible without relying on a vehicle.Suite 706 offers a rare opportunity to own in a premier new waterfront community, where lifestyle and location come together seamlessly. Don’t miss your chance to experience life at The Pearl. (id:60626)
RE/MAX Generation
7 Ritchie
Campbellton, New Brunswick
Charming Bed & Breakfast with Attached Apartment in Downtown Campbellton. This can either be your main residence or a business venture. Explore an exceptional opportunity to own a thriving business and a beautiful home all in one. Located in the vibrant heart of Campbellton, this charming Bed & Breakfast is steps away from the iconic waterfront, civic center, and local attractions. The combination of a successful Bed & Breakfast and a private, flexible apartment or in-law suite makes this a rare and rewarding investment. Whether you're ready to embrace the hospitality business or simply enjoy the charm of downtown living with added income potential, this opportunity is not to be missed. This property is turn-key, offering everything you need to continue its success. Basement bedroom window to be verified for Egress and appartement fireplace not in use, there is no WET certification. Call your favorite REALTOR to schedule a visit today. (id:60626)
Royal LePage Parkwood Realty
7 Ritchie
Campbellton, New Brunswick
Charming Bed & Breakfast with Attached Apartment in Downtown Campbellton. This can either be your main residence or a business venture. Explore an exceptional opportunity to own a thriving business and a beautiful home all in one. Located in the vibrant heart of Campbellton, this charming Bed & Breakfast is steps away from the iconic waterfront, civic center, and local attractions. The combination of a successful Bed & Breakfast and a private, flexible apartment or in-law suite makes this a rare and rewarding investment. Whether you're ready to embrace the hospitality business or simply enjoy the charm of downtown living with added income potential, this opportunity is not to be missed. This property is turn-key, offering everything you need to continue its success. Basement bedroom window to be verified for Egress and appartement fireplace not in use, there is no WET certification. Call your favorite REALTOR to schedule a visit today. (id:60626)
Royal LePage Parkwood Realty
506 - 456 King Edward Avenue
Ottawa, Ontario
Condo Living at Its Best! Welcome to this stylish 1 Bedroom + Den condo (den currently used as a second bedroom) that has everything you need for comfort, convenience, and downtown living.Featuring hardwood and tile flooring, granite countertops, stainless steel appliances, in-unit washer & dryer, open concept layout, and TWO ensuite bathrooms,perfect for shared living! Included is 1 parking spot (#3 on the first level) and a storage locker (3A, located right next to the parking space).Enjoy your morning coffee or evening wine on your south-facing balcony, soaking in the natural light and city vibe. The building also features a rooftop terrace with views, seating, and BBQ area ,ideal for entertaining or relaxing outdoors.Located in the heart of downtown Ottawa,and just minutes walk to Ottawa University Campus. Steps from the citys biggest mall, grocery stores, public transit, top restaurants, and major attractions. Live where others pay to visit!A fantastic opportunity to own or invest in one of Ottawa's most vibrant locations. (id:60626)
Sutton Group - Ottawa Realty
H - 1694 Fischer Hallman Road
Kitchener, Ontario
ATTENTION FIRST TIME HOME BUYERS AND INVESTORS!! Welcome to the 2-bedroom condo you've been waiting for in one of Kitcheners most desirable communities - Huron Village! This stylish, open-concept, one-level unit offers nearly 1,000 sq. ft. of beautifully finished living space. The kitchen features dark custom cabinetry, an upgraded island with granite countertops, and flows seamlessly into the dining and living room with elegant laminate flooring. Enjoy the convenience of in-suite laundry, a modern bath with ceramic tile, and custom California shutters. Additional highlights include central air, a front patio, assigned parking spot, and stainless steel appliances. Low condo fees and a fantastic location close to schools, parks, shopping, and the Expressway make this a smart and stylish choice. Book your private showing today! (id:60626)
RE/MAX Twin City Realty Inc.
1694 Fischer Hallman Road Unit# H
Kitchener, Ontario
ATTENTION FIRST TIME HOME BUYERS AND INVESTORS!! Welcome to the 2-bedroom condo you've been waiting for in one of Kitchener's most desirable communities - Huron Village! This stylish, open-concept, one-level unit offers nearly 1,000 sq. ft. of beautifully finished living space. The kitchen features dark custom cabinetry, an upgraded island with granite countertops, and flows seamlessly into the dining and living room with elegant laminate flooring. Enjoy the convenience of in-suite laundry, a modern bath with ceramic tile, and custom California shutters. Additional highlights include central air, a front patio, assigned parking spot, and stainless steel appliances. Low condo fees and a fantastic location close to schools, parks, shopping, and the Expressway make this a smart and stylish choice. Book your private showing today! (id:60626)
RE/MAX Twin City Realty Inc.
36 Bridle Path Road
Wallaceburg, Ontario
Welcome to this charming all-brick ranch, nestled on a quiet street in the heart of Wallaceburg. Offering 3 bedrooms and 2 bathrooms, this well cared for home is perfect for first-time buyers, retirees, or anyone seeking low-maintenance, one-floor living. Set on a large, partially fenced corner lot, there's plenty of outdoor space to enjoy without the heavy upkeep. The home features a bright, inviting living area with a gas fireplace, an eat-in kitchen, and a functional layout ideal for everyday living. Major updates include furnace and A/C (approx. 2016) and roof (approx. 2014), providing peace of mind for years to come. The insulated crawlspace with a concrete floor adds valuable storage space. The attached oversized garage and double-wide concrete drive add even more convenience, with plenty of space for parking, hobbies, or additional storage. Located close to schools, shopping, parks, and healthcare, you'll love the quiet living with easy access to all amenities. Call today! (id:60626)
Royal LePage Peifer Realty Brokerage
104 3499 Henry Rd
Chemainus, British Columbia
OPEN HOUSE every Saturday & Sunday 2pm to 4pm Offering 6x Brand New Show Homes to View & Available For Immediate Possession. Here is your chance to purchase a brand-new home on Vancouver Island, featuring a west coast-style modern modular home in a sunny countryside community that offers a relaxed lifestyle. Affordable homes with financing options are available, with six model homes on-site for immediate purchase. The ''Westholme'' model is a spacious 1,150 sq. ft. home that includes a generous primary bedroom with a walk-in closet and a large ensuite featuring dual vanities, a shower, and a bath, plus a second bedroom, a third bedroom, and a bonus den/office. Pre-ordering is also possible, providing a selection of pad choices, multiple floor plans, upgrades, and your choice of color schemes. These homes are turnkey, including appliance packages, a washer and dryer, landscaping, vaulted ceilings in the living area, quality flooring, a kitchen island, window coverings, and more! Located in the picturesque Cowichan Valley, the Morgan Maples community is situated between Victoria and Nanaimo, offering easy access to hospitals, international airports, stunning beaches, golf courses, local shopping, wineries, and tranquil lakes. Chemainus is celebrated for its vibrant arts scene and picturesque murals, adding charm to this welcoming community. Enjoy outdoor activities like hiking, kayaking, and exploring nature reserves. Make Morgan Maples your home or a perfect getaway—an ideal option for families, an island vacation cottage, or snowbirds seeking a tranquil escape. We have six model homes available for viewing. Stop by our regular weekly open houses or schedule an appointment to explore our range of 1, 2, and 3-bedroom + den homes. For more information, please call or email Sean McLintock PREC* at 250-667-5766 or sean@seanmclintock.com or register at morganmaples.ca for additional information. (All information, data, and measurements should be verified if important.) (id:60626)
RE/MAX Generation (Ch)
1290 St. Paul Street Unit# 505
Kelowna, British Columbia
This amazing 5th floor condo is in the sought after Sole building in the heart of Kelowna's cultural district. This north facing 2 bedroom 1 bath Junior suite with views to Knox Mountain, has quartz counters, vinyl plank flooring, stainless appliances, washer, dryer and roller blinds. Smart spaces, edgy design and located within easy walking distance to the new UBCO downtown campus, library, pubs, restaurants, art walk and Prospera Place. The 6th floor offers fitness facilities and a beautiful outdoor rooftop patio with a view to the lake and city; ideal for entertaining. Walk to all major amenities and the fabulous beaches of Okanagan Lake in minutes. Pet friendly building. Can be fully furnished or not. The building is zoned for short term rentals once they are permitted again. (id:60626)
Chamberlain Property Group
306 - 1670 North Service Road E
Oakville, Ontario
*Brand new* commercial unit for many professional uses (small business office, site office, real estate, law, etc.) in a newly constructed office condominium. Featuring a well-lit ravine-facing large shell unit equipped with self-contained heating and AC unit, water connection and high ceilings and ton of free parking. Moreover, there are professional communal board rooms and lunch rooms for your use. *Amazing location!* easy access to QEW, 403, 401, 407, direct transit to GO, steps to the Oakwoods Business Park featuring various shopping and lunch options including Starbucks, Farmboy etc. Perfect for your new office! (id:60626)
Royal LePage Ignite Realty
270 Sherbrooke Street
Peterborough Central, Ontario
Attention investors! or 1st time buyers! 270 Sherbrooke St features 5 bedrooms, 2 bathrooms, and original wood railing and trim throughout. Main floor laundry off the kitchen. Can be used as a single family dwelling/student rental or convert back to a duplex (which it was years back) ! This home has newer windows throughout, new boiler and shingles (2022), and a private, partially fenced backyard. Enjoy the convenience of being close to all city amenities, from shops and restaurants to parks and public transit. Schedule your private viewing today! Immediate possession available! (id:60626)
Mincom Kawartha Lakes Realty Inc.
5241 East Barriere Fsr Road
Barriere, British Columbia
Cabin offers captivating Lakefront year round recreation or simple living paradise. This Crown Leasehold Lakefront property including Dock Moorage Permit is located on the well known, warm waters of East Barriere Lake, located just minutes from Barriere. Property is in the area of many recreational venues that offers Boating, Hunting, Fishing, ATVing and Snowmobiling. Panabode construction with wood siding to increase insulation value. Sleeps 9 to 10 people easy, single 3 piece bath cabin & outdoor privy is located on 0.53 acres with approx. 100 ft lake frontage with sand/pebble beach. A bright, open-area floor plan with a large outdoor deck, affords amazing views of the lake & surrounding area. Cabin is equipped with hydro service, Hot Tub with a View & lake intake 1,000 Gal Cistern water system. Cottage comes furnished w/many extras, ready for you to take over and recreate to your hearts content. Just over 1 hour from Kamloops. (id:60626)
RE/MAX Integrity Realty
19 Sr404 Severn River Shore
Muskoka Lakes, Ontario
Check out this great boat access only waterfront property in Woods Bay on the Severn River, between Severn Falls and the Big Chute. This is a lovely property to build your dream cottage or home, with 266 feet of waterfront and a beautiful view. This is a quiet bay off of the main river. Just minutes from local marinas, this lot offers fairly deep water, a dock, a nice flat building area and plenty of privacy. The Trent Severn Waterway has controlled water levels, which make it great for boating (id:60626)
Royal LePage In Touch Realty
N/a Lakeshore Road
Wainfleet, Ontario
Discover the perfect canvas for your dream home with this stunning waterfront building lot in desirable Wainfleet, Ontario. Boasting an impressive 78 feet of water frontage, this rare offering features expansive, unobstructed views of Lake Erie and a stone break wall for lasting shoreline protection. Located directly across from the Long Beach Country Club, you'll enjoy both serene lakeside living and convenient access to golf, dining, and recreation.Whether you envision a seasonal retreat or year-round residence, this generous lot provides endless possibilities. Waterfront lots in this sought-after area are a rare find don't miss your chance to build in one of Niagara's most coveted locations! (id:60626)
A.g. Robins & Company Ltd
0 Bateman Road
Stirling-Rawdon, Ontario
Anybody looking for some acreage? How about 95 acres on a maintained road? Build a home back in the the woods with lots of privacy or use for recreation. Potential to sever a building lot off or keep it all for yourself. Trails through the property and an entrance plus a dug well in place. Mixed bush with mature trees plus some open fields. Lots of wildlife in the area. Close to Hwy 14 and easy access to Hwy 7 or Hwy 401 corridor. Hydro available at the road and also features school bus pickup if needed. Your opportunity for a life in the country awaits! (id:60626)
Century 21 Lanthorn Real Estate Ltd.
Lot 2 Bischoff Road
Magna Bay, British Columbia
A very attractive 29 acres located on Bischoff Rd at Magna Bay. The acreage slopes southeast overlooking the Shuswap. There are a number of access roads on the property and terrific building sites. The site has not been used for residential purposes so water has not been proven. Property is not in the ALR If you like privacy this is perfect! (id:60626)
Riley & Associates Realty Ltd.
11 1st Avenue Se
Fox Creek, Alberta
A GREAT BUY! 3277 sq. ft. commercial building, newly renovated, located on a 14,888 sq. ft. Commercial corner lot in the downtown central business section of Fox Creek, AB. The renovation has added a new front section of 960 sq. ft. There is a common entry with a 2 piece washroom and 2 offices with a small coffee counter and sinks. The middle section contains a large office with retail space. The rear of the building consists of a shop bay constructed with concrete block exterior walls, concrete slab with sump and a single newer 12' x 12' overhead door. Heat is supplied by one new and one existing forced air furnaces. Central air is roughed in. The bay has a single suspended forced air furnace. Electrical is a 100 amp panel and lighting is fluorescent. Plumbing is copper/ABS/PEX lines. Interior finishing is painted drywalled walls, vinyl plank flooring, suspended tile ceiling. Excellent property for a multi-commercial business with office and retail space and a shop area. (id:60626)
RE/MAX Advantage (Whitecourt)
74 Front Street N
Trent Hills, Ontario
Discover the perfect blend of tranquility and convenience in this picturesque waterfront home in the heart of Campbellford! This 3-bedroom, 2-bathroom, 1.5-storey gem offers a cozy yet spacious layout, ideal for families, retirees, or those looking for a weekend retreat. Step inside to find a bright and inviting main level, featuring a charming galley-style kitchen with a gas stove - perfect for cooking up your favorite meals! The cozy living room is a great spot to unwind, while the convenient 2-piece bath adds extra functionality. Upstairs, the primary bedroom boasts a semi walk-in closet, accompanied by two additional sun-filled bedrooms and a 4-piece bathroom, providing plenty of space for family and guests. The lower level includes a dedicated laundry room, furnace room, and ample storage space to keep everything organized. Outside, soak in the breathtaking canal views from your sun porch, or enjoy the lush backyard - a peaceful oasis perfect for relaxing or entertaining. With a shared driveway and just steps from downtown Campbellford, you'll have easy access to charming shops, cafes, and amenities while still enjoying the serenity of waterfront living. Don't miss this rare opportunity to own a slice of paradise - book your showing today! (id:60626)
Exit Realty Group
4715 Lake Street
Alix, Alberta
Welcome to this well-built 1,537 sq ft home built by Zaks Homes (Hague, Saskatchewan), on a durable and energy-efficient ICF foundation. Located in the charming community of Alix, this 5 bedroom, 2.5 bathroom home offers space, comfort, and modern updates and an incredible 75x122 ft lot.Enjoy peace of mind with new shingles (2020) and a hot water tank replaced in 2023 (plus a second tank for extra capacity). The basement features in-floor heating with 6 zones, a wet bar, and excellent insulation throughout. Class A chimney for wood burning stove if desired. A large single attached garage and 10x20 shed (built in 2017) offer great storage, and the fully fenced backyard is a gardener paradise complete with a large garden, a triple-variety plum tree, cherry trees (Evans and Cupid), and two apple trees (Norland and Battleford). A hardy kiwi vine grows near the garage man door.Entertain with ease thanks to the natural gas BBQ hookup on the back deck and a huge walk-in pantry in the kitchen. This unique property blends thoughtful updates with natural beauty ideal for families, gardeners, or anyone seeking peaceful small-town living. (id:60626)
Maxwell Real Estate Solutions Ltd.
2201 13688 100 Avenue
Surrey, British Columbia
Welcome to your South-facing 1 bedroom, 1 bath home at One Park place, right in the heart of King George Hub! This bright, pet-friendly condo features a private balcony, secure parking, and unbeatable access to Skytrain, SFU, parks, a hospital, and supermarkets - all just steps away. Enjoy a walkable lifestyle in one of Surrey Central's most connected neighbourhoods. Whether you're a first time buyer or looking to expand your portfolio, this home offers comfort, convenience and strong long term investment potential in one of Surrey's fastest growing neighbourhoods. Don't miss your chance to own in the centre of it all - book your showing today! OPEN HOUSE Saturday (May 24) and Sunday (May 25) from 2-4pm. (id:60626)
Macdonald Realty
412 7th Avenue
Castlegar, British Columbia
Adorable Home, Awesome Location! This super cute 3-bedroom, 1-bathroom home is the perfect fit for first-time buyers, young families, or investors looking for a smart addition to their portfolio. With schools, parks, and shopping just a short walk away, the location couldn’t be more convenient — no need to drive everywhere! You’ll love the spacious front yard with plenty of room to play, garden, or just soak up some sun. Enjoy the quaint private patio surrounded established rose bushes that’s perfect for quiet morning coffees or relaxing with a cocktail in the evening. The 20 x15 foot carport keeps your vehicle protected year-round, and the two storage sheds give you space for all your extras — tools, toys, bikes, you name it. Plus, the added bonus of back alley access. Inside, this home has been thoughtfully updated to keep things comfy and easy. A brand-new gas furnace keeps the home cozy in the colder months, and newer air conditioners help you stay cool all summer long. The kitchen features a newer fridge and stove, and the laundry area is equipped with a modern washer and dryer. Updated windows throughout help with energy efficiency and natural light. Move-in ready, super functional, and full of charm — this home is a must-see for anyone looking to get into the market or invest in a great little property! (id:60626)
RE/MAX Kelowna
312 Bayview Court
Dieppe, New Brunswick
Welcome to 312 Bayview Court, Dieppe This home has a separate entrance to the basement, making it a great opportunity for a rental unit. Inside, you'll find a beautiful kitchen with custom cabinets, a spacious dining area, and a cozy living room with hardwood floors. There are three bedrooms and a family bathroom with laundry facilities on the main floor. Additionally, the property has two electrical panels and two water tanks. The finished basement offers even more space, with a family room, three bedrooms, and another family bathroom with laundry hookups. There's also a bonus kitchen area that can easily be adapted to your needs. Outside, you'll find a 16'x32' finished garage, a private backyard with a baby barn, and a side door basement entrance. This home is move-in ready and waiting for you to make it your own. (id:60626)
Exit Realty Associates
1551 9th Avenue
Prince George, British Columbia
PROFESSIONAL OFFICE IN A VINTAGE HOUSE. Currently set up as a professional office with 3 offices, reception area, coffee station, 2-piece bathroom and an unfinished basement. Outside, there is a large deck with pergola, commercial fencing and 12 parking spots. Improvements include windows, heat pumps (3), roof, and exterior staining. The C7 Transitional Commercial Zoning provides for vehicle-oriented service and office uses. The principal uses allowed in this zoning include office, community care facility - minor and major, education, emergency service, health service - minor, recreation - indoor, restaurant, and a multitude of services (business support, financial, funeral, household repair, massage therapy, personal, and pet grooming & daycare). (id:60626)
Royal LePage Aspire Realty
2535 Kelvin Avenue
Saskatoon, Saskatchewan
Welcome to 2535 Kelvin Avenue, a renovated home with suite potential in the desirable Avalon neighborhood. Tucked away on a quiet street and sitting on a spacious 56-foot corner lot, this property has recently been upgraded with new shingles and new central air conditioning, offering both comfort and long-term value. The home includes a legal one-bedroom basement suite with a private rear entrance, ideal for an income suite with tons of storage and space for tenants to enjoy. A large room at the back with shared laundry also offers storage and versatility. Stylish updates include new luxury vinyl plank flooring throughout most of the main floor and basement suite, new vinyl windows in the basement, and newer vinyl windows upstairs. Both kitchens have been refreshed with new countertops, sinks, faucets, and dishwashers. Bathrooms on both levels feature updated Bathfitter tub + surrounds in a modern subway tile pattern. Behind the scenes, the home has been upgraded with a new furnace, water heater, electrical panel, and all-new plumbing. The yard is fully fenced with new gates on three sides, offering privacy and functionality. Storage space is generous, and the corner lot provides ample off-street parking. With a 56-foot frontage, this lot also presents excellent future redevelopment potential. This is a rare opportunity to own a move-in-ready home in a mature, established neighborhood and get income from the legal suite downstairs! (id:60626)
Coldwell Banker Signature
263 W 1 Avenue S
Magrath, Alberta
Welcome to 263 W 1 Ave S in Magrath—a beautifully maintained 5-bedroom, 3-bathroom home located on a great-sized lot in a quiet, established neighborhood. With thoughtful updates, an open layout, and features that cater to comfort and functionality, this property is the perfect blend of space, style, and small-town charm.Step inside to find fresh paint, new flooring throughout, and a spacious main living area that flows seamlessly into the kitchen and dining spaces. The primary bedroom includes a walk-in closet and ensuite, while the basement features a cozy wood stove and a convenient walk-out access to the oversized attached double garage. Additional highlights include central A/C, a newer roof (approx. 5 years old), a 2016 hot water tank, underground sprinklers, and a large shed that stays with the property.This home offers excellent value with a layout that works for growing families or buyers looking for extra space to spread out. Set in a mature neighborhood with beautiful trees and truly great neighbors, it’s the kind of place that feels like home from the moment you arrive.Homes like this don’t come up often—don’t miss your chance to make it yours! (id:60626)
Grassroots Realty Group
1to7 9to20 Lakepark Road
Humboldt Rm No. 370, Saskatchewan
19 Vacant Interior RV lots on North Side of Humboldt Lake! Enjoy lake living on these private lots with limited traffic as there is no through road. Each lot is .11 acre. Culverts and driveways have been installed and trees planted. Lots have 100 amp power to property line for each lot. Three lots have power boxes on them (lot 3, 14, 16). Some building restrictions apply. Buyer to sign Servicing Agreement with Pape Holdings Inc.. Buyer responsible for utility hookup costs. Buyer is responsible for septic holding tank cost and install. Buyers to consult with RM of Humboldt regarding building guidelines and approval. There is a limited number of water rights that could be purchased at an additional cost. Minutes from the City of Humboldt and approx. 50 min from the BHP Jansen Potash Mine site. Call today for more information! (id:60626)
Century 21 Fusion - Humboldt
165, 41019 Range Road 11
Rural Lacombe County, Alberta
Year-Round Luxury at Sandy Point – A Recreational Paradise! Discover the ultimate four-season retreat at Sandy Point, a premier lakeside community on the west shores of Gull Lake, near Bentley with access to beautiful bike trail system. Whether you’re looking for adventure or relaxation, this vibrant resort has it all. Enjoy an inland marina, boat launch, playgrounds, laundry/shower facilities, a community gazebo with a fire pit, and boat/RV storage. Plus, opening in spring 2025—a 12-hole golf course, a future clubhouse and a pickleball court/skating rink! With direct access to the beautiful and clean County Beach, Sandy Point is truly a recreational haven. A Custom-Built 2019 Home Designed for Comfort & Style This one-of-a-kind custom 3 bedroom-built home stands apart, offering exceptional quality, thoughtful design and 1078 sq.ft. spacious living. Strategically designed to maximize the pie-shaped lot, it boasts an extra-wide open-concept living area with vaulted ceilings in the kitchen, dining, and living spaces—creating a bright and airy atmosphere perfect for entertaining. Thoughtful Interior Features • Welcoming Entryway: Bright and spacious, featuring large windows and two sliding doors leading to front and back decks. • Gourmet Kitchen: Custom-designed with beautiful countertops, a large island, a corner pantry, stunning cabinetry and a full appliance package. • Everything like new! Southeast-Facing Deck: Step outside from the dining/kitchen area to enjoy morning coffee with the sunrise, host a BBQ or soak in the warmth of the sun. • Primary Bedroom Retreat: A peaceful escape with a clothes/storage closet and a private entrance to the main bathroom (complete with shower, toilet, and sink). • Two Versatile Guest Bedrooms: Perfect for a queen bed, office, or flex space. • Stackable Washer & Dryer for added convenience. • Ample Storage: Smartly designed closets throughout to maximize space, plus additional storage in the entryway. Outdoor Oasis: The landscaped b ackyard is a true highlight, featuring mature trees, perennial shrubs, a grassy area, a shed and a fire-pit for cozy evenings or afternoon gatherings. A large storage shed offers plenty of room for a workshop, golf cart storage, or extra gear, with under-home access for additional storage. The front of the property provides parking for two vehicles. Additional Features & Utilities • Central A/C for summer comfort • **Heat tape on all water plumbing. Shed is 9x14, Deck: back 44x10 and front 22x8. Propane tanks are owned by the seller.AC added in 2022, Dishwasher new in 2024, front paved in 2022 sealed in 2023. (id:60626)
RE/MAX Real Estate Central Alberta


