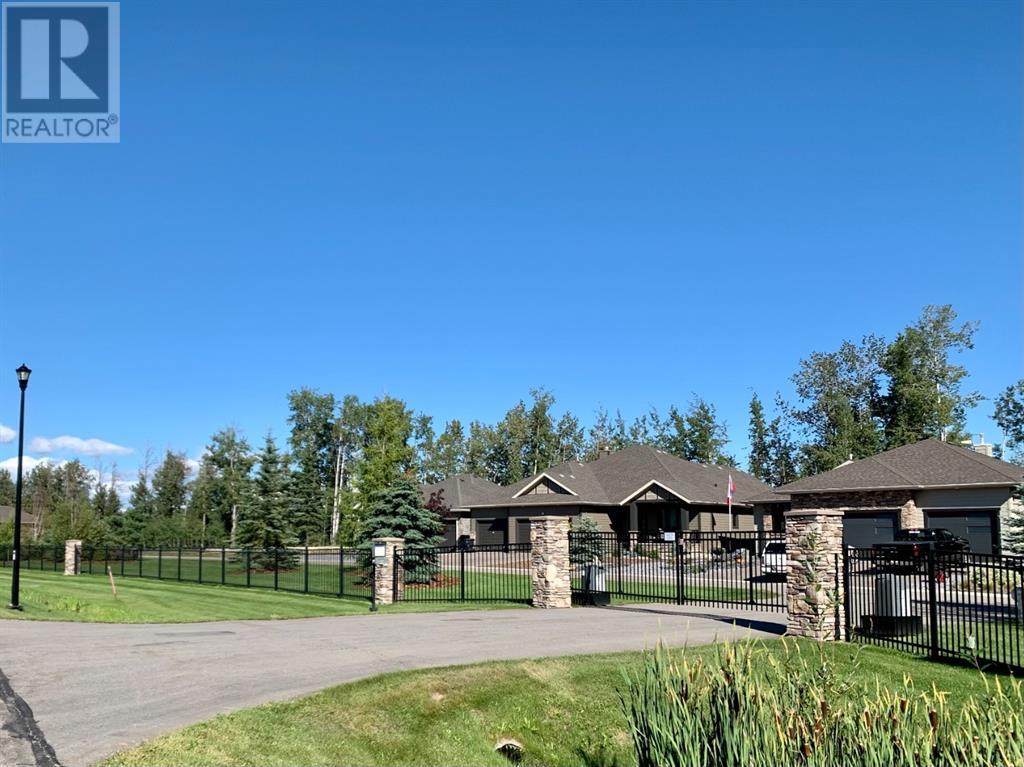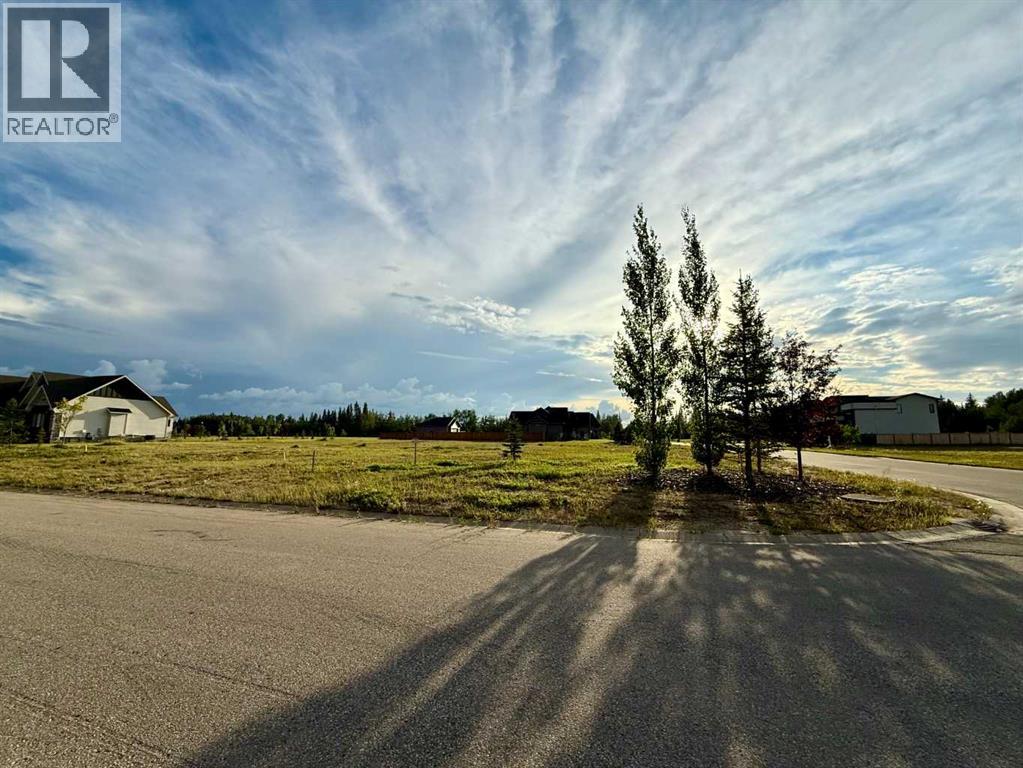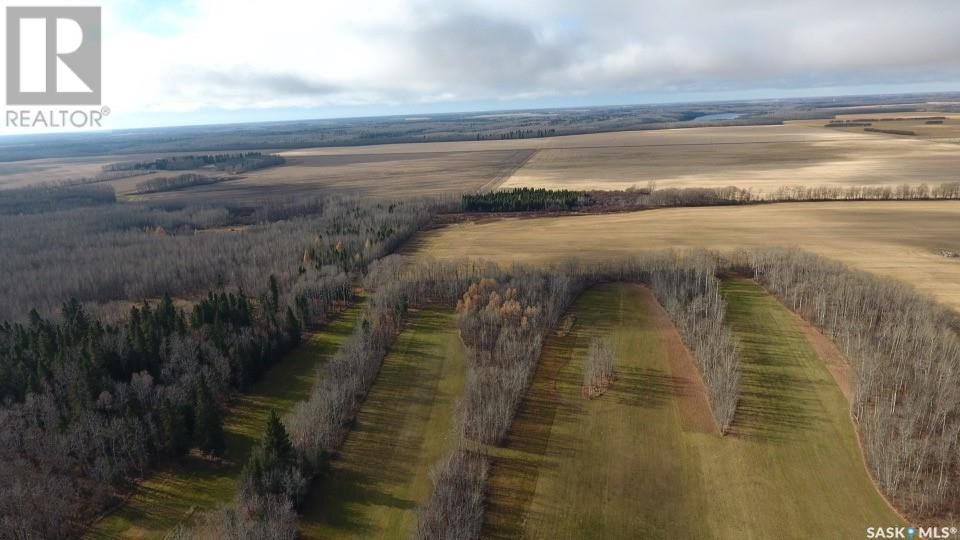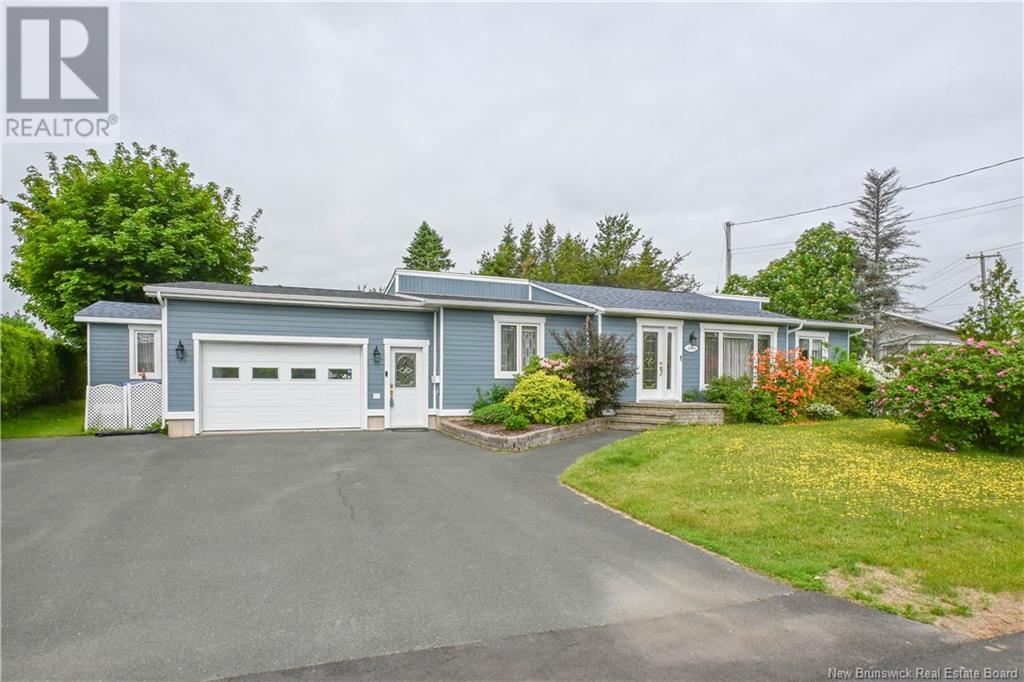52 Banks Crescent
Kamsack, Saskatchewan
Location, location, location! Situated on a spacious oversized lot on sought-after Banks Crescent, this beautifully updated brick family home is truly move-in ready and offers everything you need for comfortable, modern living. Step inside to find a bright and airy open-concept main floor (freshly painted!) that seamlessly connects the kitchen, dining, and living areas—perfect for both everyday living and entertaining. Enjoy the convenience of direct access from the insulated double attached garage, and step out from the kitchen onto a generous 16’ x 24’ deck—ideal for summer BBQs and relaxing evenings. Upstairs, you’ll find three bedrooms with new laminate flooring, plus a large 4-piece bathroom complete with a garden tub and separate shower. Just one level down is a spacious rec room, an additional bedroom, and a 3-piece bathroom—perfect for teens or guests. Head down one more level to find a second rec room, a laundry/utility room, and a bonus room that has previously been used as a fifth bedroom (note: it does not have a window). This home has been thoughtfully updated with a long list of recent upgrades, including a new air conditioning unit, 96% efficient Lennox furnace, new natural gas water heater, new toilets, garburator, Amana washer and dryer, and smoke detectors—all within the last year. The roof features 50-year asphalt shingles installed approximately four years ago, offering long-term peace of mind. Fresh main floor paint adds the finishing touch to this immaculate home. Don't miss your chance to own this exceptional property in one of Kamsack’s best neighborhoods—call today to book your private showing! (id:60626)
Royal LePage Next Level
5801 Taylor Way
Rural Grande Prairie No. 1, Alberta
Wildwood is the best of all worlds, hassle-free living in a luxury rural setting. Fully detached, executive homes on gated, secure property. Landscaping maintenance and shared road snow removal included - a perfect solution for those who are looking for a way to divide their time between Grande Prairie and a second home or simply do not want to deal with the chores typically associated with home ownership. 1/3 of an acre lots located in Taylor Estates. (id:60626)
RE/MAX Grande Prairie
5704 Poplar
Rural Grande Prairie No. 1, Alberta
Taylor Estates, the most sought after address in the Peace; Taylor Estates affords you all of the convenience of city living and all the comfort of country life in this well-planned community. On the Southwest edge of the city, in the County of Grande Prairie, large rural estate properties are situated on the banks of Bear Creek. Choose your lot, choose your builder, and get started on your Dream Home in Taylor Estates. (id:60626)
RE/MAX Grande Prairie
5716 Poplar
Rural Grande Prairie No. 1, Alberta
Taylor Estates, the most sought after address in the Peace; Taylor Estates affords you all of the convenience of city living and all the comfort of country life in this well-planned community. On the Southwest edge of the city, in the County of Grande Prairie, large rural estate properties are situated on the banks of Bear Creek. Choose your lot, choose your builder, and get started on your Dream Home in Taylor Estates. (id:60626)
RE/MAX Grande Prairie
5712 Poplar
Rural Grande Prairie No. 1, Alberta
Taylor Estates, the most sought after address in the Peace; Taylor Estates affords you all of the convenience of city living and all the comfort of country life in this well-planned community. On the Southwest edge of the city, in the County of Grande Prairie, large rural estate properties are situated on the banks of Bear Creek. Choose your lot, choose your builder, and get started on your Dream Home in Taylor Estates. (id:60626)
RE/MAX Grande Prairie
1113 14 Street
Wainwright, Alberta
This charming home, just steps from the elementary school. Featuring 4 bedrooms, 2 full bathrooms, and a large eat-in kitchen, it’s perfect for families. Enjoy cozy evenings by the wood-burning fireplace and entertain with ease using the wet bar. Convenient extra includes a laundry chute when you don't want to carry your clothes downstairs. Situated on two lots, there’s plenty of outdoor space to enjoy, with an existing older house and garage that offer the option for removal, offering potential for expansion or new projects. Upgrades include new shingles, windows, siding, furnace, and central air conditioning, providing long-term value and comfort. Schedule a tour today! (id:60626)
Royal LePage Wright Choice Realty
Valley Fairways Golf Course
Barrier Valley Rm No. 397, Saskatchewan
This scenic Valley Fairways Golf Course is in the RM of Barrier Valley just North of Barrier Lake Resort. You can easily walk this this 9 hole course to play, or to enjoy the views and wildlife. The clubhouse has a 3 pce bathroom, utility room with a water heater and pump for the well, a bonus area for storage and a large open area for your golfing guests. The property comes with with some equipment(a list is available), multiple sheds, a cute A frame cabin and a 2 level log building to complete the space to whatever you desire. There is endless potential and enjoyment in this quiet country living at its finest. There is access to more than 74 acres of greenspace, nature walks, camping, hunting, and sledding on nearby groomed trails connecting to several communities, and multiple nearby lakes for fishing and water sports. Just a short drive from Tisdale, Bjorkdale, Archerwill, Porcupine Plain to draw golfers from these nearby communities and lakes. This has been a great place to bring your family to teach them to golf with no pressures. There are multiple campsites to rent and potential for other revenue options for this great piece of land. Or this could be a great acreage to make it your home and have all this recreational space for yourself. Call today to view this serene piece of beauty and bring your ideas to add to this gem of a property. (id:60626)
Royal LePage Renaud Realty
#127 304 Ambleside Link Sw
Edmonton, Alberta
Welcome to L’attitude Studios in the SW family-friendly community of Ambleside! This spacious 985 sq ft ground level corner unit offers direct outdoor access just steps from your energized surface stall—no need to walk far. You’ll also enjoy secure, heated underground parking with a storage cage. Inside, find 2 generous bedrooms, 2 full bathrooms, and a versatile den. The open-concept layout includes a kitchen with ample cabinetry, countertop space, a center island. The laundry is conveniently tucked away and this home even has a rough-in for future A/C. The building features a social room, fitness center, and plenty of visitor parking. Located close to shopping, dining, and all amenities. Don’t miss this incredible opportunity! (id:60626)
Century 21 Masters
329, 201 River Ridge Drive Nw
Medicine Hat, Alberta
Welcome to a refined condo living in Riverside. This beautifully maintained 2-bedroom, 2-bathroom home offers an elegant open-concept layout, ideal for both everyday comfort and effortless entertaining. The kitchen features rich oak cabinetry, generous counter space, breakfast bar, and a spacious pantry–providing both style and functionality. The adjoining living room is bright and inviting, centered around an electric fireplace that adds warmth and charm. From here, step out onto the north-facing balcony and enjoy serene prairie views. The primary suite is a bright retreat, complete with a walk-in closet and a well-appointed 3-piece ensuite. A second bedroom and full bathroom provide flexibility for guests or a home office, Includes the Murphy bed and custom Cabinetry! Additional highlights include in-suite laundry with a stacking washer and dryer, an assigned underground parking stall in the heated garage, and a convenient storage room located directly beside your parking space. This quiet, secure building is situated in one of Medicine Hat’s most desirable communities. Riverside is known for its mature trees, scenic walking trails, and close proximity to the South Saskatchewan River. You’ll find yourself just minutes from parks, shopping, dining, and the city’s vibrant Downtown core. Don’t miss this opportunity–contact a real estate agent today to arrange your private showing! (id:60626)
2 Percent Realty
3 - 4379 Kingston Road
Toronto, Ontario
TURN KEY RESTAURANT. KITCHEN HAS A LOT OF UPGRADES AND NEW EXPENSIVE EQUIPMENT. RENT OF $4132 INCLUDES TMI AND WATER. A LOT OF LOCAL CATERING CLIENTS. OWNER MOVING OUT OF TOWN (id:60626)
Century 21 Leading Edge Realty Inc.
3351 Rue Centenaire Street
Tracadie, New Brunswick
Nouvelle propriété mit en vente comprenant 2 chambes et 1 salle de bain dans la région de Tracadie. Plus de détails à venir! (id:60626)
Royal LePage Parkwood Realty
1 7610 Evans Road, Sardis West Vedder
Chilliwack, British Columbia
Welcome to unit #1 in the desirable Cottonwood Retirement Village. Beautifully updated inside and out. This mobile home is the perfect affordable option with nothing left to do but move in. Featuring 2 bedrooms and 1 bathroom. New appliances, new fireplace, new flooring, new paint and trim throughout. The exterior has been updated with a fresh new look and even a covered deck. This home is situated on a spacious corner lot with large cedars providing excellent privacy and a fully fenced yard. Access to this home is off of Knight Road which features improvements for cyclist and pedestrians making it easier to get to the nearby shops, restaurants and amenities. Age restricted 55+ (id:60626)
Stonehaus Realty Corp.














