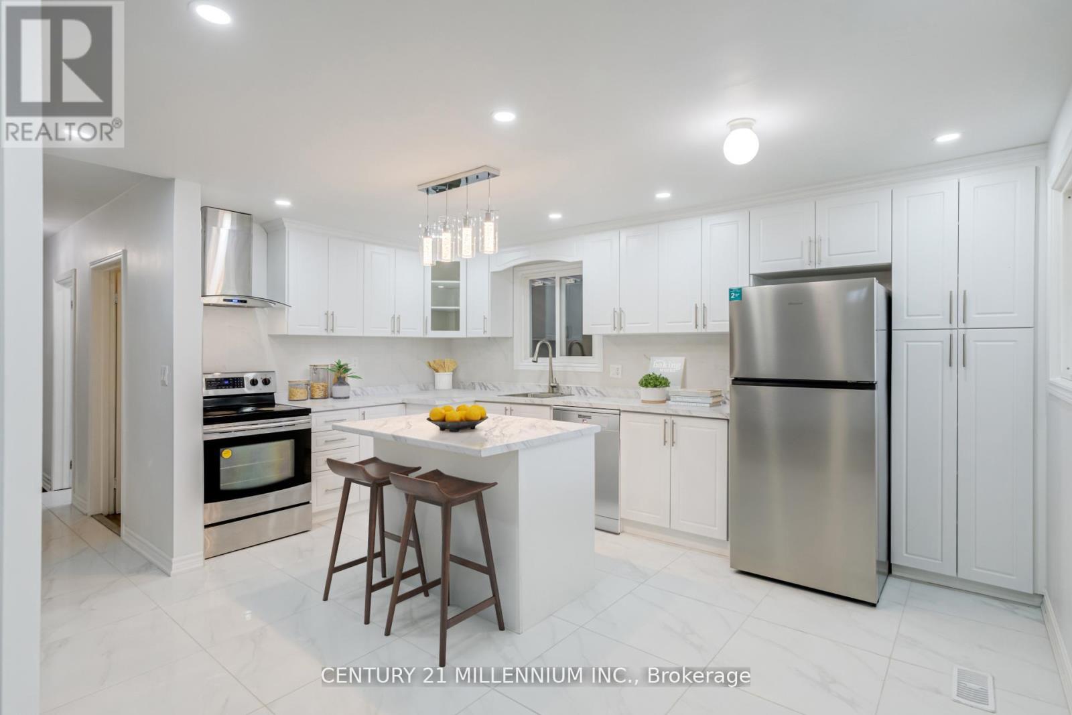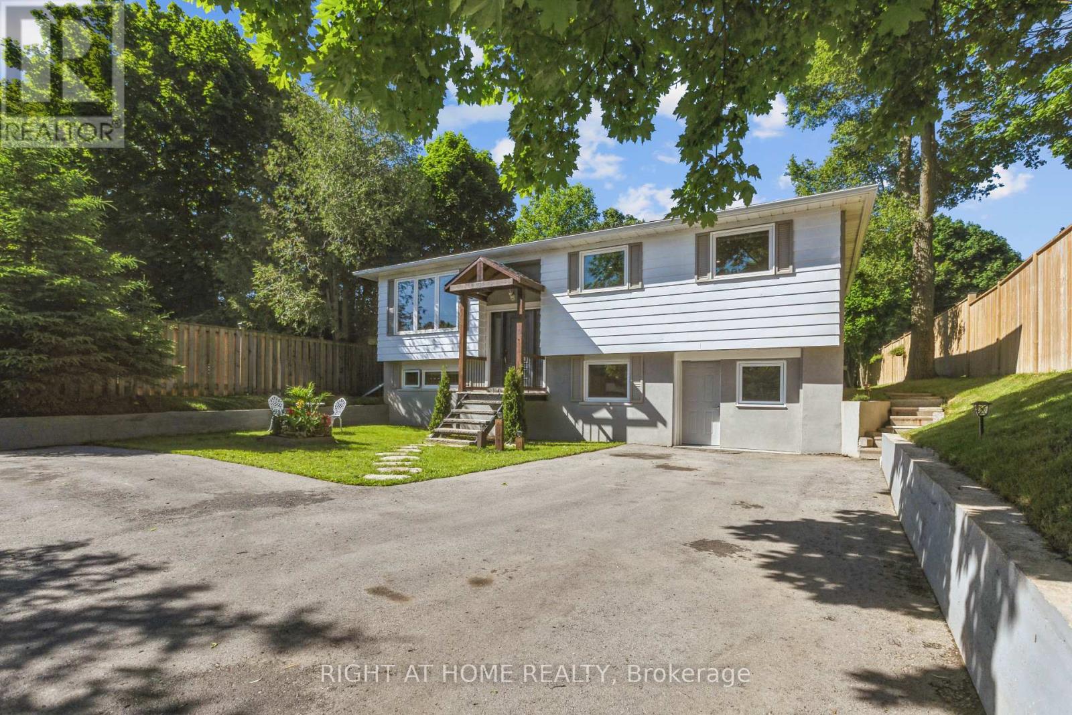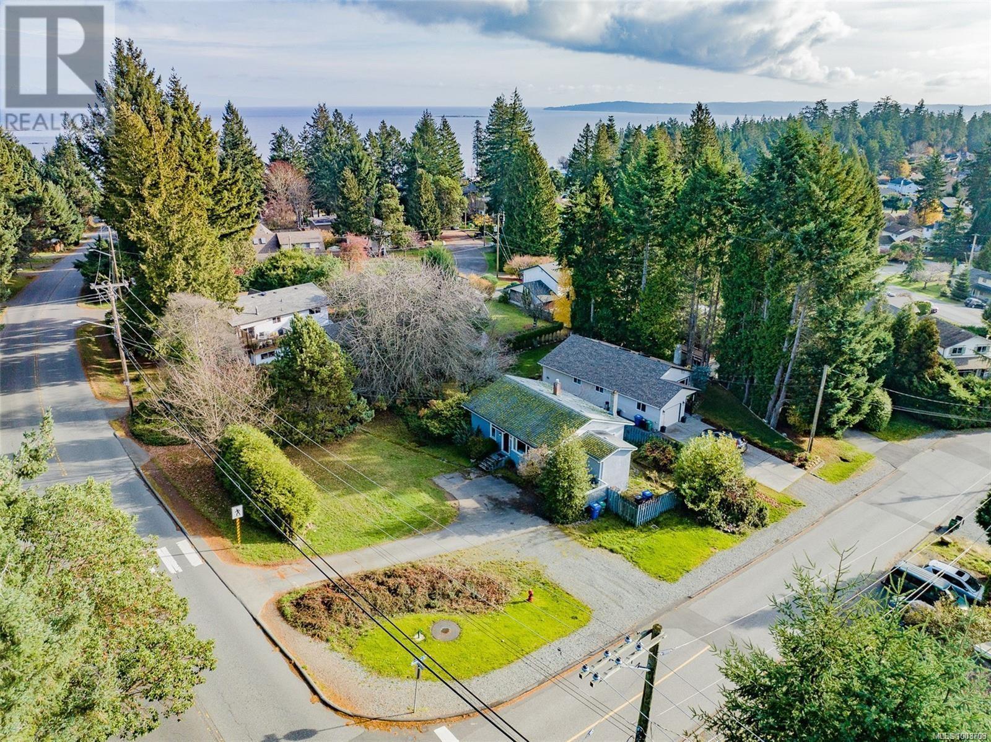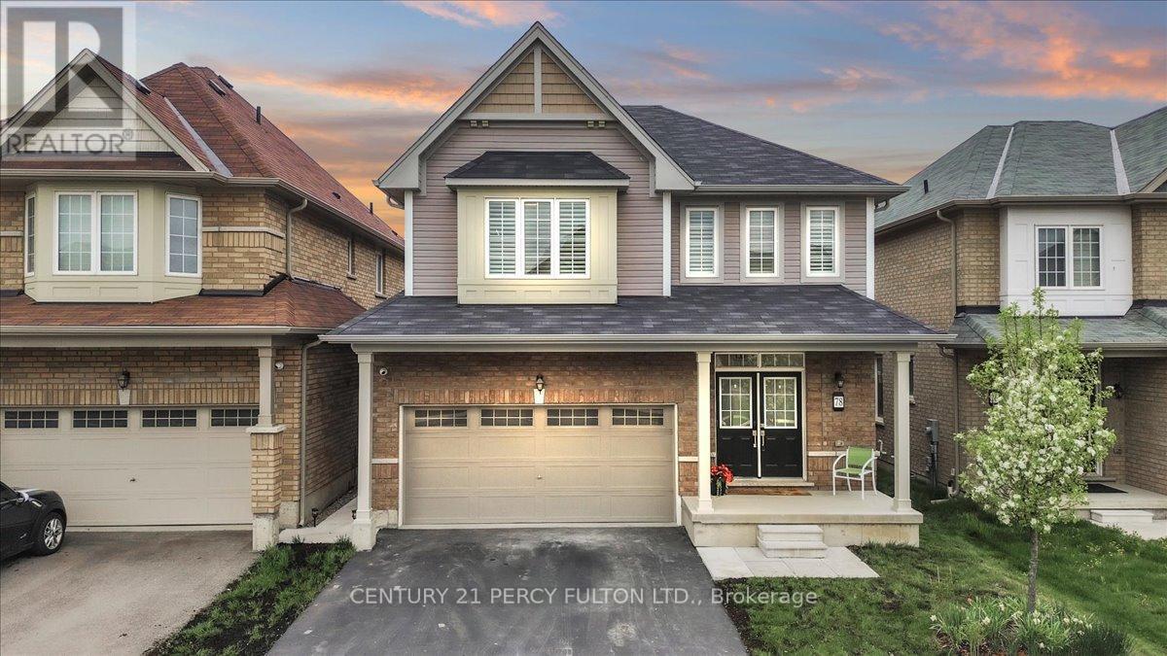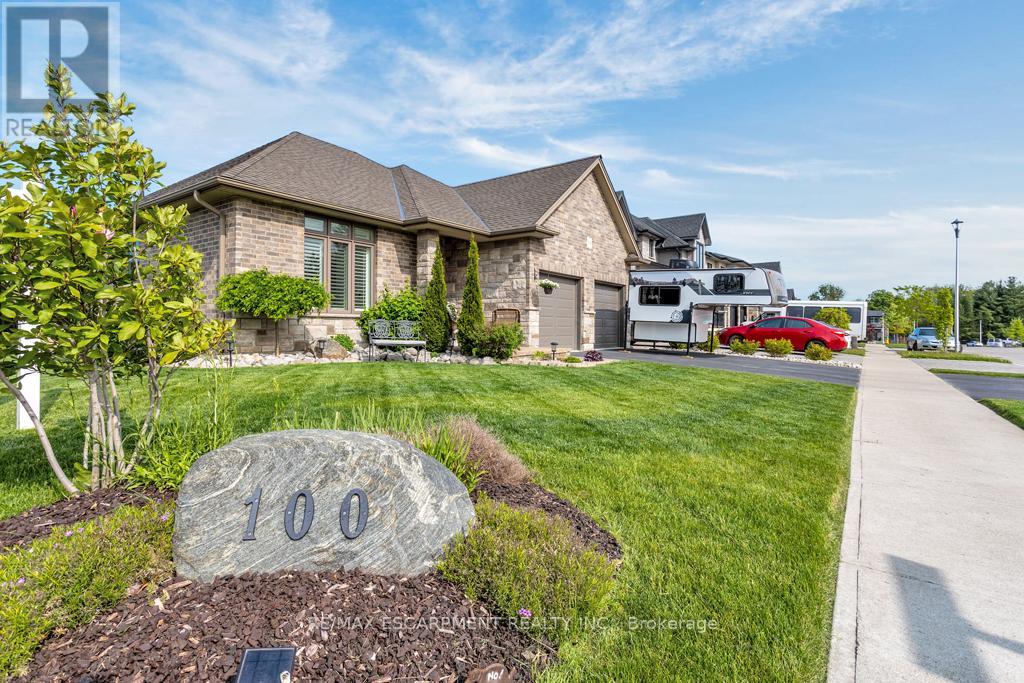5 Attwood Crescent
Ottawa, Ontario
Fantastic investment opportunity to own this recently renovated bungalow on a massive lot (80x109ft). Live upstairs while renting out the lower 3 bedroom in-law suite. Ideal for multi generational families, in laws or young professionals! Upon entry you are greeted with an oversized living area, perfect for any family configuration or working from home! The large kitchen showcases new tile, backsplash and appliances. There is also enough room for an eat-in dining table. Updated bathroom is complemented by three sizable rooms all with large windows allowing tons of natural light. The in-law suite is accessed through the back of the property. It contains a beautiful kitchen, complete with an island and area for stools and a living room loaded with new pot lights. 3 more bedrooms can be found on this level rounded out with a tiled bathroom. Both units have dishwashers and separate in-unit laundry. Total of 5 surfaced parking spots with 1 garage parking. Previous tenants were paying $2700/month upstairs and $2400/month for the lower suite. Steps away from ST Pius, Baseline, shopping and a quick commute to Carleton University and Mooney's Bay. Come and see what this wonderful community has to offer. (id:60626)
Lpt Realty
1919 Lakehurst Road
Trent Lakes, Ontario
Approximately 2322 Sq Ft Commercial Building in High Traffic location located in Downtown Buckhorn across from Lock 31 for Maximum exposure . Store front popular tourist area with many uses. Hamlet Commercial Zoning Water. View to Main Boat Lock 31, Parking for approximately 20 cars. High Efficient propane Furnace Open all Year Long, Fast growing Community of Buckhorn. Great location for Real Estate Office, Daycare, a bank, laundromat, motor vehicle repair & many more uses. This location has the possibility to be split into two. Pictures are from pervious listing. Please see Schedule Attached for HC Zoning & all uses. L shaped property 1.2 acres, 121.75 ft of frontage. Also there is a road allowance at the back of the property. Prime downtown Buckhorn across from the water. (id:60626)
RE/MAX Realty Services Inc.
122 Browning Trail
Barrie, Ontario
Bright and spacious family home thoughtfully designed for family living, this home boasts a flowing floor plan with an updated kitchen, expansive principal rooms, and a welcoming sunroom-style front entry. featuring an updated kitchen, generous living areas, and a welcoming sunroom entry. The generously sized primary bedroom offers a quiet escape, complete with a beautiful ensuite ideal for parents looking to unwind in comfort. The recently renovated basement adds valuable versatility, featuring a large recreation room and an additional bedroom perfect for teenagers, overnight guests, or a dedicated playroom. The family room boasts new flooring and fresh paint to have relaxing evenings overlooking the private garden. The fully fenced backyard is a family-friendly haven with mature trees, a practical garden shed, and a spacious two-tiered deck with a gazebo perfect for entertaining, outdoor dining, or simply enjoying quiet evenings. Conveniently located near Hwy 400, schools, parks, and shopping. Ideal family location! this home combines peaceful living with everyday convenience. Some Upgrades include: AC 2022/ 2nd floor main bath 2022/ Stairs 2022/ Restained deck 2024/ Furnace 2024/ Kitchen counter top 2024/ Kitchen Backsplash 2024/ Fridge, Stove and Dishwasher 2024/ Family room floors 2025 / Basement floors 2025. (id:60626)
Royal LePage Security Real Estate
109 - 238 Doris Avenue
Toronto, Ontario
Prime North York Living! This stunning, fully renovated 2-bedroom, 2-bath ground floor suite offers the perfect blend of style, comfort, and convenience complete with a private entrance from a large, fully fenced terrace. Designed for downsizers or anyone seeking effortless, low-maintenance living, this condo truly feels like a model home.Inside, youll find engineered hardwood flooring throughout, a modern kitchen with quartz countertops, stainless steel appliances (2020), custom built-in closets, and a Bosch ventless washer + dryer (2020). The oversized kitchen island is enhanced with a sleek fan hood, while remote-controlled sheer blinds add a touch of sophistication to every room. The primary bedroom features a spacious walk-in closet and a private 4-piece ensuite. Thoughtful custom storage solutions are found throughout the unit.Includes one underground parking spot and exclusive use of a storage locker. Enjoy unbeatable walkability just steps to North York Centre, TTC subway, Earl Haig Secondary, McKee Public School, restaurants, shopping, Loblaws, Metro, and more. Quick access to Hwy 401 & 407, top hospitals, and all urban essentials. Located in a well-managed, recently updated building, this is a rare opportunity to enjoy elegant city living in a warm, welcoming community. (id:60626)
RE/MAX Rouge River Realty Ltd.
74 Rifle Range Road
Hamilton, Ontario
Close To McMaster University. Spacious Updated Bungalow On A Rare Find 57'X152' Huge Lot In highly sought-after "Ainslie Wood West Neighbourhood", Hamilton, Total 6 Spacious Bedrooms, Fully Finished Lower Level With Sep. Entrance. Parking For 4 Cars. Fully Renovated New Main Floor Kitchen (2025), Updated Bathrooms, New Flooring (2025), New Electric Fireplace (2025), Freshly Painted. Pot lights. Steps to Fortinos, Nearby School, Public Transit & Highway, Parks, Recreation Centers, Shopping, Restaurants. Ready To Move In! Flexible Closing! Great Investment Opportunity! **Virtually Staged** (id:60626)
Century 21 Millennium Inc.
650 Lexington Drive Unit# 116
Kelowna, British Columbia
Welcome to The Lexington, nestled in the heart of the Lower Mission, where effortless living meets an unbeatable location. Step outside to enjoy direct access to the scenic Mission Greenway biking and walking trails, or walk to or take a short drive to Okanagan Lake, beautiful beaches, top-tier shopping, restaurants, the H2O Fitness Centre, golf courses, and more. This spacious and elegant detached home exudes pride of ownership, featuring rich maple hardwood floors, soaring vaulted ceilings, and expansive windows that flood the space with natural light. This smartly designed single-level 2-bedroom, 2-bathroom home boasts a spacious open-concept living and dining area, complemented by an updated kitchen that flows seamlessly into a cozy family room featuring a newer fireplace and custom-built bookcases. Plus a large southeast-facing backyard. All perfect for entertaining! Enjoy the convenience of a double garage w/ ample storage & laundry tub. This fantastic community offers exceptional amenities, including a clubhouse with an indoor pool, an outdoor hot tub, and a variety of social activities. With no age restrictions, exterior maintenance covered by the strata fee, a secure gated entry, and available RV parking, this is truly carefree living at its best! Poly B was replaced last year. Pets: One cat, One dog of a breed known not to exceed 15 inches at the withers when fully grown. (id:60626)
Royal LePage Kelowna
3102 - 403 Church Street
Toronto, Ontario
Welcome to one of the most desirable layouts at Stanley Condos -- a spacious 868 sqft, 2-bedroom, 2-bathroom corner suite located at the heart of Toronto's downtown core. This rare unit boasts uninterrupted panoramic views of the city skyline, including a full view of the CN Tower through floor-to-ceiling wrap-around windows that flood the space with natural light. The open-concept living area flows seamlessly into a modern kitchen equipped with integrated appliances, quartz countertops, sleek cabinetry, and ample storage. An expansive panoramic balcony offers incredible outdoor space and breathtaking city views, perfect for morning coffee or evening unwinding. Enjoy the convenience of being directly across from Loblaws and steps away from the University of Toronto, Toronto Metropolitan University, the Financial District, Eaton Centre, and a wide variety of shops, restaurants, cafes, and green spaces. Just a short walk to College TTC station and major streetcar routes boasting near-perfect Walk & Transit Scores. Residents of Stanley Condos enjoy access to 16,000 sqft of premium amenities on the 8th floor, including: A fully equipped state-of-the-art fitness centre, 800 sqft outdoor terrace with BBQs, Party room, billiards lounge, guest suites, 24-hour concierge, Underground visitor parking and bike storage. (id:60626)
Home Standards Brickstone Realty
50 Bythia Street
Orangeville, Ontario
This beautifully updated detached raised bungalow in sought-after Orangeville offers 3 spacious bedrooms and a bright, open-concept main floor featuring new laminate and ceramic flooring throughout. Enjoy a stylish living and dining area with modern pot lights and an upgraded kitchen with quartz countertops, built-in dishwasher, and brand-new stainless steel appliances. The renovated 4-piece bathroom includes a convenient washer. The primary bedroom offers a double closet, with ample storage in the additional bedrooms. The fully self-contained walk-out basement apartment ideal for extended family or rental income features a private ground-level entrance, 2 bedrooms, a 3-piece bathroom, full kitchen, large rec room, and separate laundry/utility area. This move-in-ready home is meticulously maintained and offers fantastic value and versatility. Don't miss this opportunity! (id:60626)
Right At Home Realty
3500 Hammond Bay Rd
Nanaimo, British Columbia
This beautifully renovated 1,840 sq ft home is situated on a spacious 12,444 sq ft corner lot in the sought-after Hammond Bay area. The main level offers 3 bedrooms and 2 bathrooms, while the lower level features a brand-new 2-bedroom suite with a separate ground-level entrance(unauthorized). The upper-floor kitchen and bathrooms have been thoughtfully redesigned with sleek modern cabinetry and quartz countertops. Throughout the upper level, new vinyl plank flooring, fresh paint, and contemporary finishes create a clean, stylish living space. The light grey, wood-textured flooring is not only visually appealing but also waterproof and easy to maintain. Zoned R5, this property holds strong potential for future development, as supported by the City of Nanaimo's Official Community Plan. The lot is mostly flat, with dual access points and generous space for RV or boat parking. Ideally located just minutes from the hospital, shopping centers, schools, and public transit, the home is also within walking distance of Pipers Lagoon and a short drive to Departure Bay Beach. Whether for immediate occupancy or future investment, this property presents a rare and valuable opportunity (id:60626)
Youlive Realty
56 Yorkshire Drive
Barrie, Ontario
Located in a family-friendly neighbourhood near Hwy 400, this brand new, never-lived-in 4-bedroom, 3.5-bath detached home by Mattamy offers incredible value in South Barrie. The Vale Corner model features 2,113 sq. ft. above grade of functional living space, complete with a double car garage and striking curb appeal thanks to its modern exterior. Inside, enjoy 9' ceilings on both the main and second floors, an open-concept layout filled with natural light, and a great room with an electric fireplace as a cozy focal point. The second floor includes four bedrooms, a primary suite with a walk-in closet and ensuite, an additional bedroom featuring it's own ensuite and a convenient 2nd floor laundry. Built for energy efficiency with 200 AMP service, Cat6 wiring, and a tankless water heater, this Energy Star-certified home offers comfort, style, and unbeatable proximity to Barrie South Go, shopping, dining, parks, schools, and recreation. This is incredible value for a brand new detached home with a double car garage and a long driveway with no sidewalk. A deal like this won't last. (id:60626)
RE/MAX Hallmark Realty Ltd.
78 Cooke Avenue
Brantford, Ontario
Welcome to this Upgraded 4 Bedroom, Double Garage, 3 Baths Home in Highly Desirable West Brantford. Upgrades includes Hardwood Flooring California Shutters and Stairs with Metal Railing. Eat In Kitchen with Granite Counters , Island with Breakfast bar and High End S/S Appliances. Large Formal Dining Rm. Family friendly neighborhood . Close to Shopping, Transit ,Schools and ALL convenient Amenities. Large Backyard for kids to play, plant a garden and BBQ Parties. (id:60626)
Century 21 Percy Fulton Ltd.
100 Tamarack Boulevard
Woodstock, Ontario
Built by Goodman Homes in 2017. Tastefully upgraded since. 100 Tamarack sits on one of the widest lots in this quiet, high-quality Woodstock pocketwhere homes range well into the millions. The 1,557sqft floor plan was upgraded to 3 bedrooms with added features like; Samsung gas stove, oven and range hood (2018), matching fridge (2023), Moen sensor activated facet and double sink (2019), soft-close cabinetry, Shade-O-Matic shutters (25-year warranty), custom built-in gas fireplace with extra thermostat, venting, storage benches, shiplap, shelving (2020), new laundry suite with front load washer and gas dryer (2023), and Benjamin Moore repaint in 2022. The basement is untapped potential with a sprawling 1,595 sqft, a rough-in for a bathroom, and lots of storage. The exterior is very well manicured and has a long list of upgrades as well; the driveway was resealed (2024), the garage floor was finished in Terrazzo (2024), a custom, solid, wood shed on a concrete pad (2022), a new deck (2022), coated metal fence with a lifetime warranty (the side yard extends pas this fence), and aged pine trees were added for privacy. This is a well-built, clean, move in ready, bungalow in a premium neighbourhood. Nothing cookie-cutter here. This is worth seeing. (id:60626)
RE/MAX Escarpment Realty Inc.





