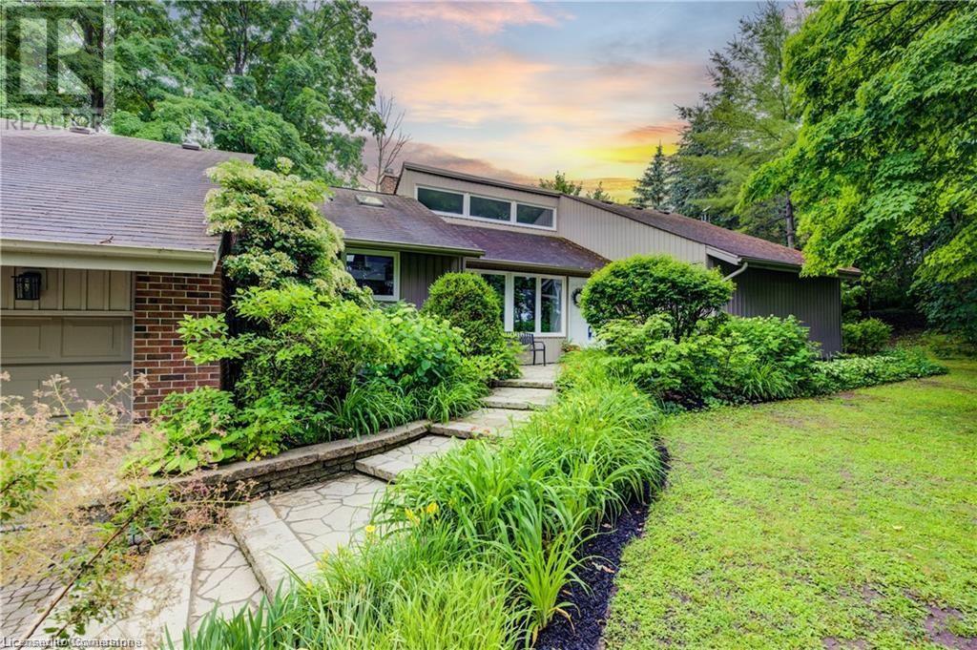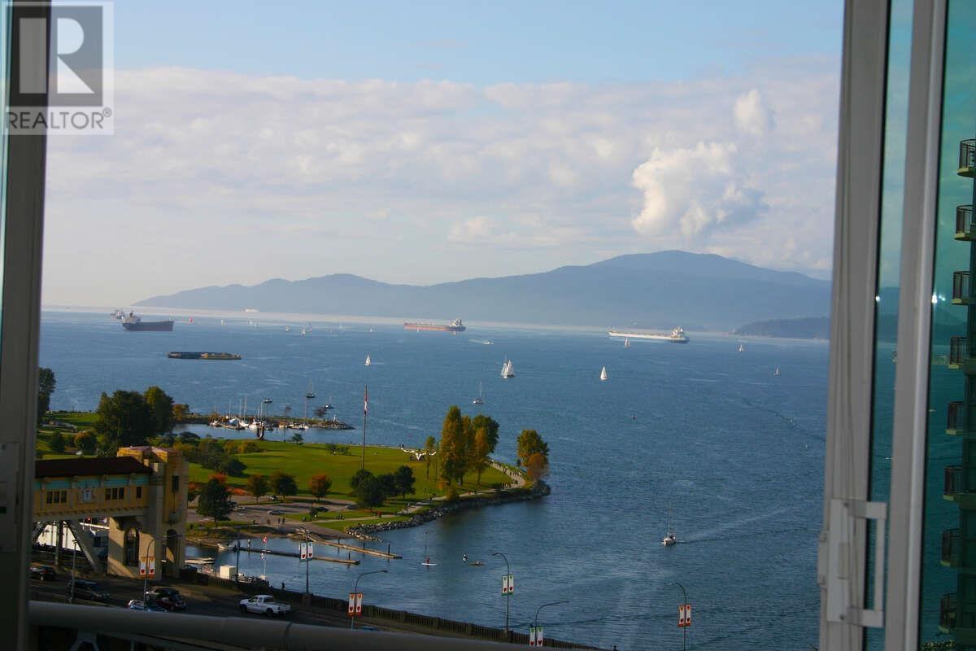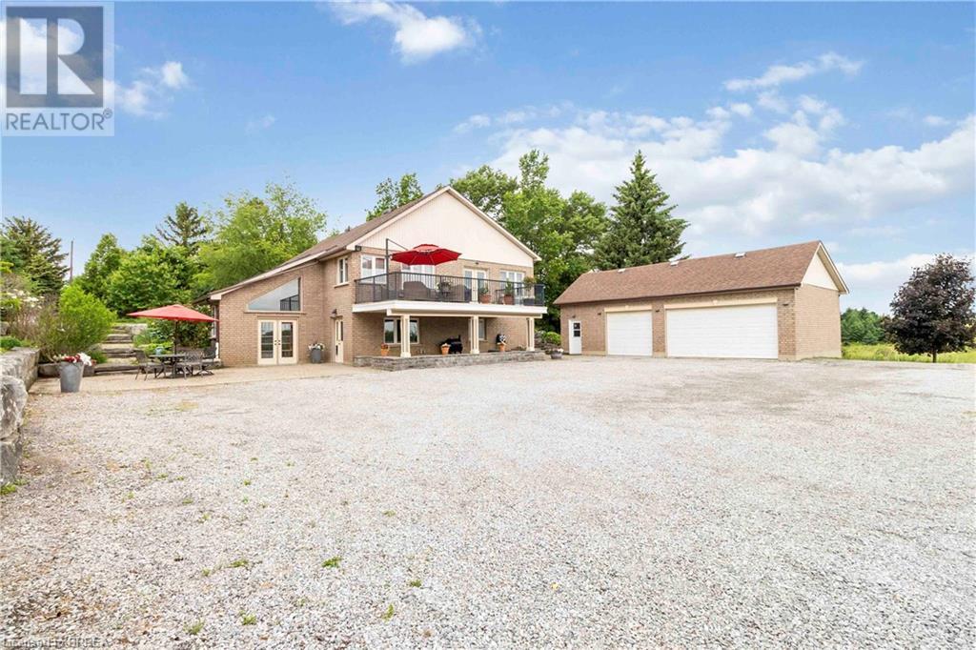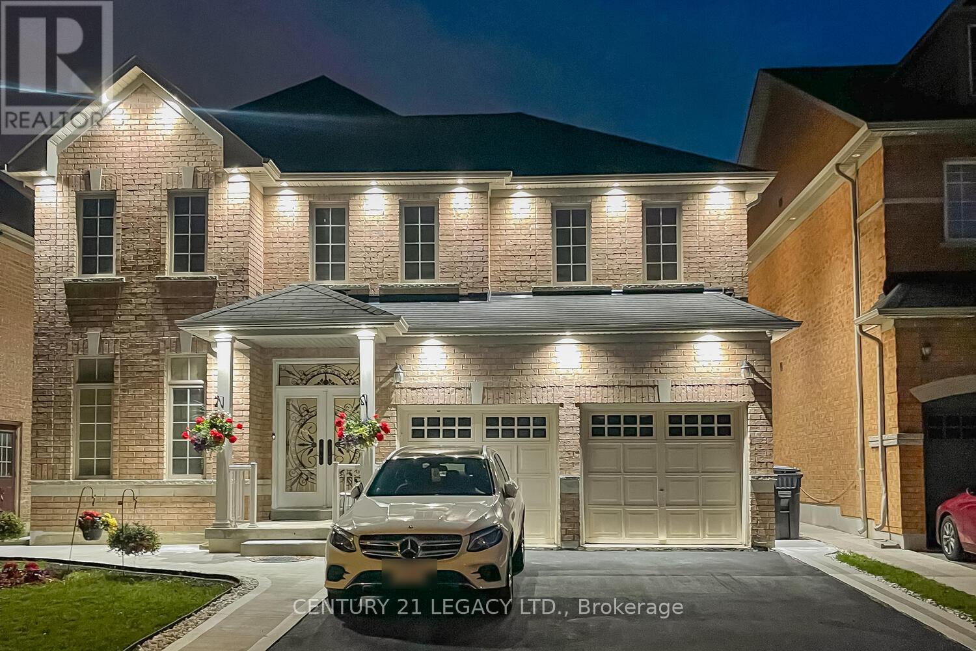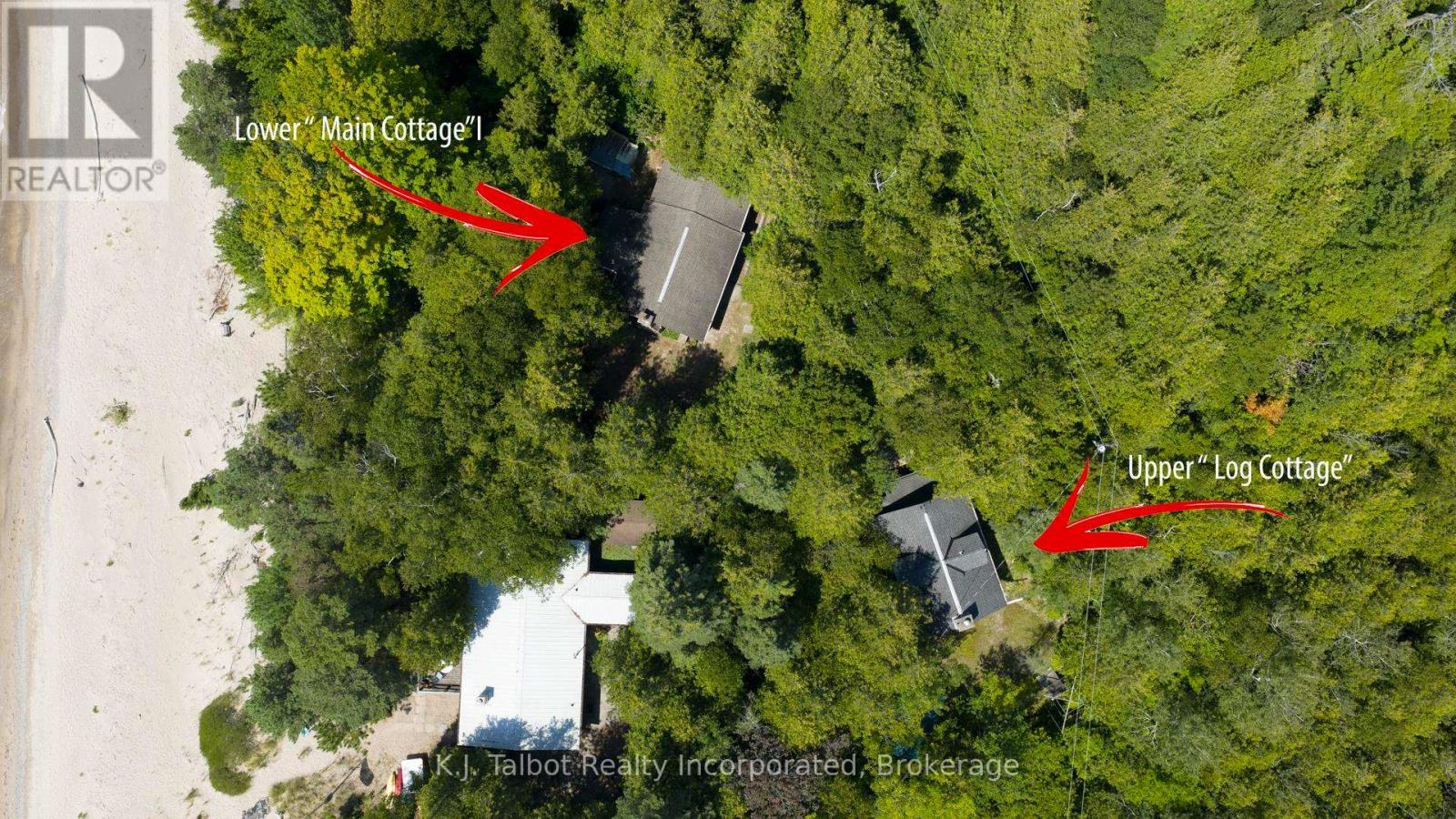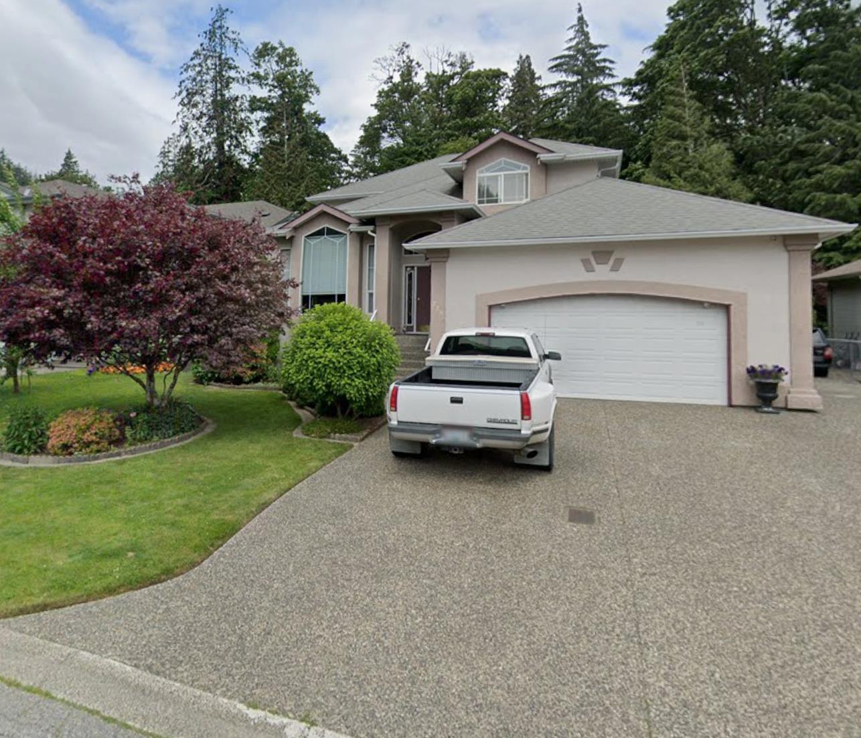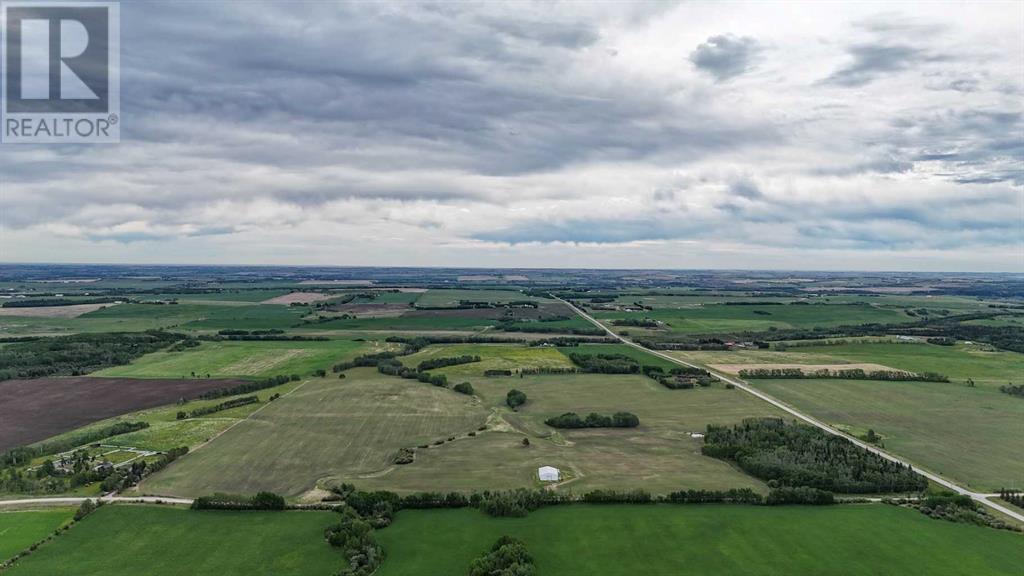2104 26 Avenue Sw
Calgary, Alberta
Great location Rezoned for Commercial and Residential development steps away from Richmond Green parks and public transport with great view of the city minutes away from Downtown Calgary/ Marda loop/ Bankview/ South Calgary/ Killarney/ Richmond and Knob hill.. MU-2 zoning gives you ample option for mix development. (id:60626)
Urban-Realty.ca
133 & B5 Riverbend Lane
North Granville, Prince Edward Island
This stunning 3-bed, 2.5-bath, 3,500 sqft waterfront home sits on 1.86 acres, with an additional 1.94-acre waterfront lot & bunkie included. Enjoy 3.8 acres of manicured grounds and direct access to one of PEI's top boating rivers, offering endless possibilities for enhanced living, privacy, or future development! As you enter this meticulously maintained home, you are greeted by an oversized foyer leading to a spacious open floor plan with 17-ft ceilings. Floor-to-ceiling windows fill the space with natural light and offer stunning views of the Trout River. The open flow from the living room to the kitchen and dining area is perfect for entertaining. The Prestige design kitchen features quartz countertops and top-tier appliances such as Bosch and Fisher & Paykel, complemented by abundant pantry space, ensuring both practicality and sophistication. The main level also features a stunning primary bedroom complete with a walk-in closet and 4-piece ensuite bathroom, offering a luxurious retreat for homeowners. Completing the main level is a half bath and laundry. On the second level, you enter an open flex space, perfect for an office or daybed, which leads to two additional bedrooms and a bathroom. Entertain on the large deck with a propane BBQ hookup, or unwind in the gazebo, all while soaking in unobstructed river views. Featuring his and hers garages with heated epoxy finished floors, along with a detached 1.5 car garage allowing for ample storage. Get the best of energy efficiency with an ICF foundation & geothermal heating system along with 3 heat pumps. This property boasts an ideal location, with some of North Shore's finest beaches and golf courses just moments away. Kensington is a mere 15 min drive, while both Charlottetown and Summerside are just 30 mins away, striking the perfect balance between luxury and convenience. This property offers an unparalleled opportunity to experience the ultimate PEI lifestyle! (id:60626)
Royal LePage Prince Edward Realty
1020 Rivers Edge Drive
West Montrose, Ontario
Secluded .75 acres of land, nestled on the rural side of West Montrose, close to the iconic covered bridge. Surrounded by lush, mature trees and a wooded hillside that wraps around the back and sides of the property, PRIVACY is assured, with neighbours just a distant presence. This low-maintenance, custom-built bungalow is protected by solid brick accentuated by vinyl board & batten exterior. Landscaping professionals designed and executed a pleasing outdoor living space. Sturdy stone walkways offer natural elegance. An expansive rear deck is the perfect place to take in the serene ambiance and variety of wildlife. Inside, you'll find warm, rich solid oak flooring throughout the main level, complemented by three cozy carpeted bedrooms and two full bathrooms. Cathedral ceilings convey a bright, airy atmosphere. The cheerful glow of a gas fireplace can be enjoyed in the living room. Large replacement windows in the living room and an updated patio door in the dining area allow abundant natural light to pour in, while providing stunning views of the surrounding landscape. The full basement includes a finished family room with laminate flooring and a charming gas stove. The remainder of the basement features a rec room, a remodeled 3-piece bath with walk-in shower, three bedrooms/flex spaces, and a separate walk-up entrance to the garage, offering potential for an IN-LAW SUITE. A chef’s kitchen, professionally created by Casey’s, has the functionality, high-quality finishes and appliances today’s foodie expects—custom stainless farmhouse/apron sink and gas range included. The updated main bath showcases quality tile and quartz finishes, plus air-jet tub. With easy access to water activities and the 45-kilometer-long Kissing Bridge Trail, this property is centrally located between Kitchener-Waterloo, Guelph, Elmira, Fergus-Elora, and is just 40 minutes from Highway 401. High speed fibre optic Internet avail. Don't miss the opportunity to explore this unique property! (id:60626)
RE/MAX Solid Gold Realty (Ii) Ltd.
2204 1500 Hornby Street
Vancouver, British Columbia
For more information, click the Brochure button. Unobstructed water views from every room in this stunning Beach District residence! Enjoy a spacious 150 sq. ft. waterfront balcony accessible from all rooms, including the primary bedroom- wake up to fresh ocean air daily. This resort-style home features 9´ ceilings, a cozy gas fireplace, and full-size dining area, with potential to add A/C. The building offers a 24-hour concierge, indoor pool, gym with sauna, bike storage, and visitor parking. One parking stall included, EV charging and storage available. Pet-friendly (with restrictions) and rentals allowed. A rare opportunity in a prime waterfront community! All measurements are approximate. (id:60626)
Easy List Realty
221 Old Onondaga Road E
Brantford, Ontario
welcome to your new home located on a one acre country lot surrounded by other high end properties and 5 minutes from the 403. this 3+2 bedroom 3 bath all brick executive home checks all the boxes. newly renovated upper level open concept living space with high end finishes that will not disappoint,kitchen and butlers kitchen featuring high end appliances, master bedroom with walk-in closet and on-suite bath, main level laundry, a walkout terrace, and a crows nest overlooking the amazing lower level games room featuring 6 sky lights and cathedral ceilings, a detached 24X38 ft insulated garage/workshop. This is beautifully landscaped property, the lower level could easily be granny suited and feature two more bath rooms,Nestled just outside Brantford and a easy commute to Ancaster, Hamilton and surrounding areas.thisis one property you need to view to appreciate!Call Steve today to view. (id:60626)
Century 21 Heritage House Ltd
105 Chokecherry Ridge
Rural Rocky View County, Alberta
Welcome to this beautifully crafted 2022-built home in the award-winning community of Harmony, offering over 4,000 sqft of thoughtfully designed living space with luxurious finishes throughout. From the moment you walk in, you’ll notice the attention to detail—large windows on the main floor flood the home with natural light, highlighting the elegant design of the spacious living room and dining area, perfect for family gatherings and entertaining. The main floor also features a dedicated office, ideal for working from home in peace and comfort. The heart of the home is a showstopper: a stunning kitchen with a sleek stovetop and a private spice kitchen equipped with a gas range, giving you the flexibility to cook and entertain with ease. Upstairs, you’ll find a bright and open bonus room, perfect for a second lounge or kids’ play area. The primary bedroom is a true retreat with custom-fitted closets and a spa-inspired ensuite featuring double vanities and high-end finishes. The fully developed basement offers two spacious bedrooms and has been roughed-in with all plumbing extensions in place for a future kitchen, making it an excellent option for extended family. The home also includes central air conditioning to keep you comfortable all year round. Situated in Harmony, you’ll enjoy access to the lake, beach, community fire pits, beach volleyball court, skating rink, scenic pathways, parks, and an unmatched lifestyle just minutes from the city and steps from the mountains. This is more than just a home—it’s a lifestyle. (id:60626)
Exp Realty
58 Gamson Crescent
Brampton, Ontario
Welcome to Your Dream Home - 7 Bedrooms | 5 Bathrooms | Legal Basement | Over 4,100 Sq Ft of Living Space. Step into luxury & comfort with this stunning home in the newer, family-friendly community of North Brampton. Nestled on an impressive 47ft wide lot, this home offers over 2,900 sq ft above ground & a total of 4,100+ sq ft of thoughtfully designed living space ideal for large or multi-generational families. Interlock (2022), landscaping in the backyard (2025) & elegant curb appeal that sets the tone for what's inside. The Main Level comes with- 9 ft ceilings & a seamless layout that balances openness & privacy, A private family room, tucked away for cozy evenings & quiet moments, Spacious living & dining areas perfect for entertaining guests, A well-appointed kitchen with gas stove (2022 - has multifunction oven air-fry, bake & more), & plenty of space for multiple chefs, Remote-controlled upgraded blinds on all main floor windows, Convenient main floor laundry with twin tub washer & smart closet space, A versatile office/den space at the entrance ideal for work-from-home setups. The Second Level Comforts the owners with 5 generous bedrooms, including a grand primary suite with a walk-in closet & spa-like 5-pc ensuite. Sun-drenched interiors with multiple large windows throughout. 3 full bathrooms, each featuring double vanities perfect for busy mornings. Additional features include a fully legal 2-bedroom basement apartment with a full kitchen, large living area, & abundant closet space. Carpet-free throughout for a modern, allergy-friendly environment. The professionally landscaped backyard is ideal for kids to play or host a summer BBQ. Concrete walkway around the home offers both function & elegance. Lovingly cared for by a small couple, this home comes with minimal wear and tear. Located just minutes from Walmart, FreshCo, libraries, schools, parks, and places of worship. A home like this doesn't come around often don't miss your chance to make yours! (id:60626)
Century 21 Legacy Ltd.
84119 Lakeview Drive
Ashfield-Colborne-Wawanosh, Ontario
Discover an unparalleled waterfront estate, featuring three distinct parcels, destined to become your family's cherished retreat for generations. Featuring a combined 110 ft of prime lake frontage and totaling a spacious 1.46 Acres. This unique property features two charming lakefront cottages, a boathouse, shed and a second tier, wooded lot offering additional natural space. Accessible via Mid Huron Beach or Lakeland Estates, this estate offers a rare combination of seclusion, breathtaking vistas of Lake Huron, and direct access to a wide, sandy beach. The main cottage, a bungalow style with 3 bedrooms, kitchen, living and dining rooms, and an enclosed porch with lake views. The second property is a charming chalet-style log cabin nestled on a hill with scenic views and showcasing undeniable craftsmanship throughout. This lakeside gem is waiting for a new family to bring it back to life and create unforgettable summer memories. SHOWINGS ARE BY APPPOINTMENT ONLY WITH YOUR REALTOR PRESENT (id:60626)
K.j. Talbot Realty Incorporated
223 Balsam Avenue, Harrison Hot Springs
Harrison Hot Springs, British Columbia
Well maintained 2storey home located on a very private flat and square lot on a quiet street, backing to green belt, lots of privacy! beautiful family home with 3 bedrooms up and large laundry room + large den on first floor. Master bedroom equipped with full ensuite bathroom with 6ft soaker tub, Foyer with High ceilings opening to living and dining area. Extra large garage, Rv parking and 5ft crawlspace. Close to tourist center, walking distance to lake, hot springs and shopping. (id:60626)
Laboutique Realty
29419 Range Road 45
Rural Mountain View County, Alberta
Here is your opportunity to own 152.5 +-acres of farmland, just south of Cremona, east of Water Valley in the county of Mountain View, 1 hour to Calgary. 130 acres of cultivated land with the balance trees and grass. There is a 60x40 ft. metal clad equipment storage building, and many great building spots for your future home. Parcels of property this size are getting harder to find. (id:60626)
RE/MAX Real Estate (Mountain View)
889 Norfolk County 28 Road
Norfolk, Ontario
Nestled on a sprawling 49.04-acre lot, this serene property offers a tranquil escape with a wooded backdrop and crop field. Featuring 2 bedrooms and 1 bathroom across a spacious 1614 sq ft layout, this home is uniquely designed for comfort and accessibility. The property highlights include a large fenced-in pasture, a pond, and extensive outdoor living spaces, a 10x28 ft front porch and a covered 10x22 ft back deck with walkout patio doors from the dining area, perfect for entertaining or peaceful evenings. Outside you will also find a large garage, a workshop and a couple sheds. The home is well-equipped with both a gas stove and an outlet for an electric stove. The walkout basement opens onto a covered patio and boasts in-law suite capabilities, adding flexibility to the living space. Accessibility is thoughtfully addressed with a wheelchair-friendly 3-ft wide front entrance door. For those seeking a quiet life in harmony with nature, this property is an ideal choice. Listed for sale, it's ready for you to call it home. (id:60626)
RE/MAX Tri-County Realty Inc Brokerage
889 Norfolk County 28 Road
Norfolk, Ontario
Nestled on a sprawling 49.04-acre lot, this serene property offers a tranquil escape with a wooded backdrop and crop field. Featuring 2 bedrooms and 1 bathroom across a spacious 1614 sq ft layout, this home is uniquely designed for comfort and accessibility. The property highlights include a large fenced-in pasture, a pond, and extensive outdoor living spaces, a 10x28 ft front porch and a covered 10x22 ft back deck with walkout patio doors from the dining area, perfect for entertaining or peaceful evenings. Outside you will also find a large garage, a workshop and a couple sheds. The home is well-equipped with both a gas stove and an outlet for an electric stove. The walkout basement opens onto a covered patio and boasts in-law suite capabilities, adding flexibility to the living space. Accessibility is thoughtfully addressed with a wheelchair-friendly 3-ft wide front entrance door. For those seeking a quiet life in harmony with nature, this property is an ideal choice. Listed for sale, it's ready for you to call it home. (id:60626)
RE/MAX Tri-County Realty Inc Brokerage



