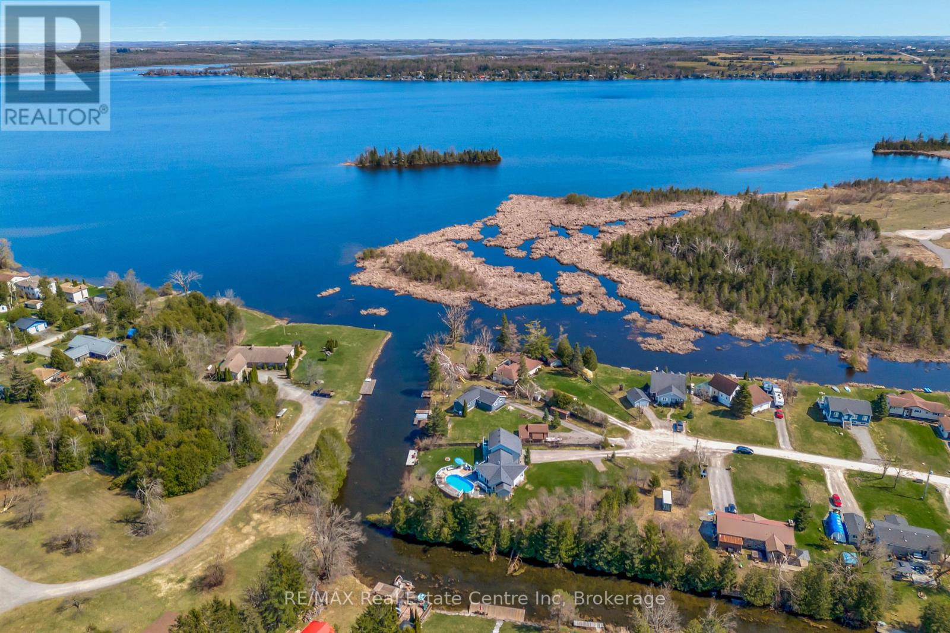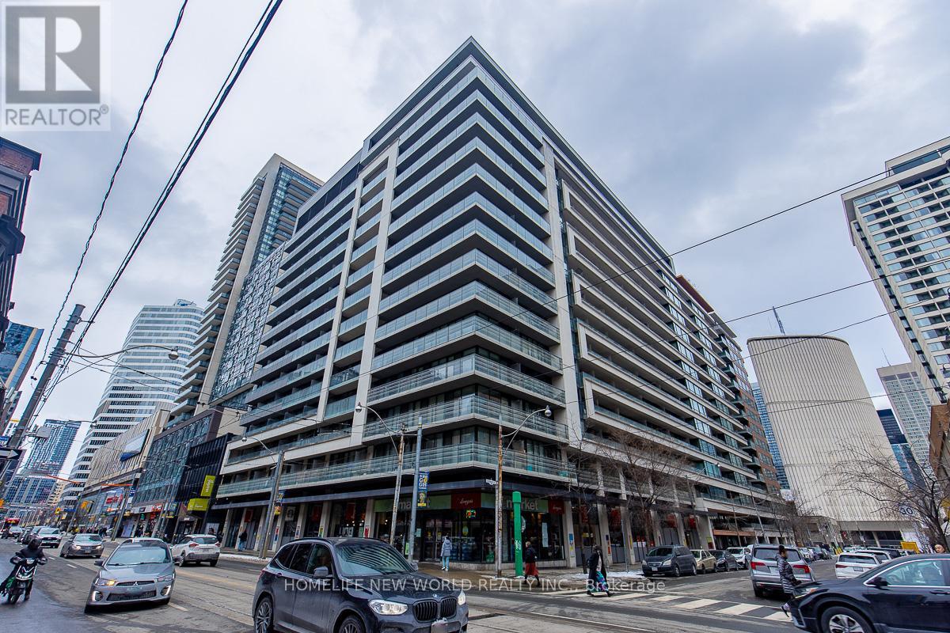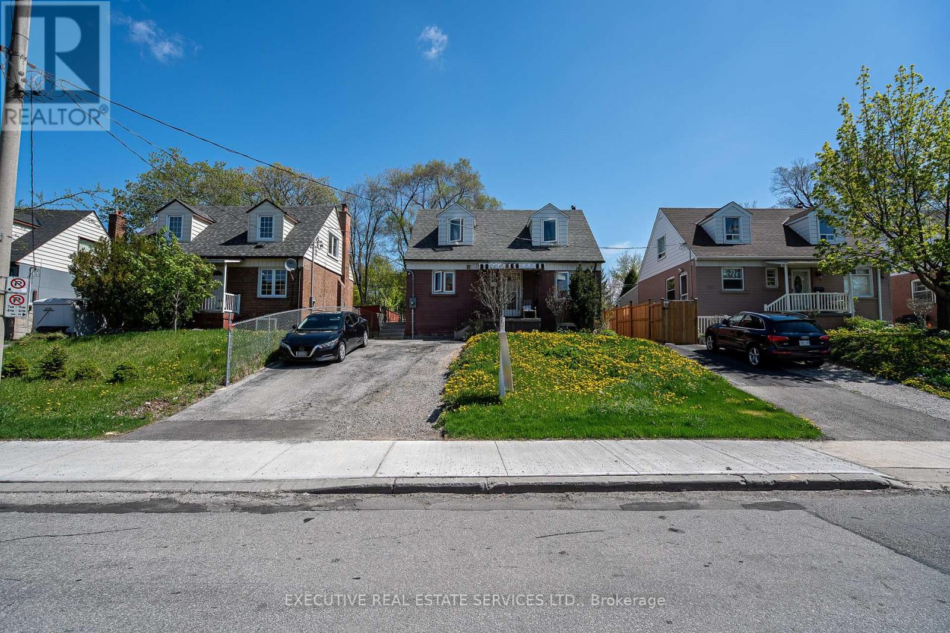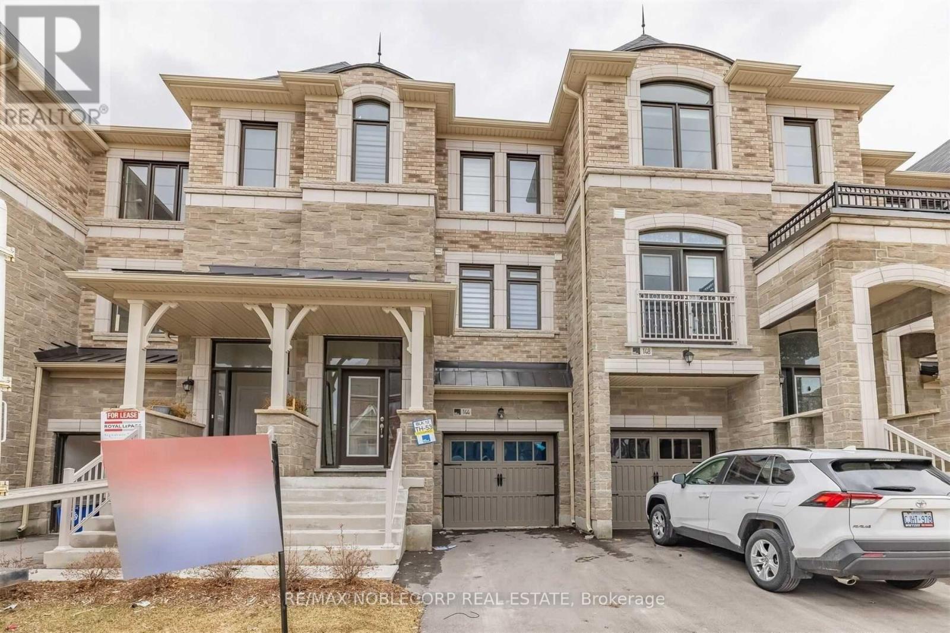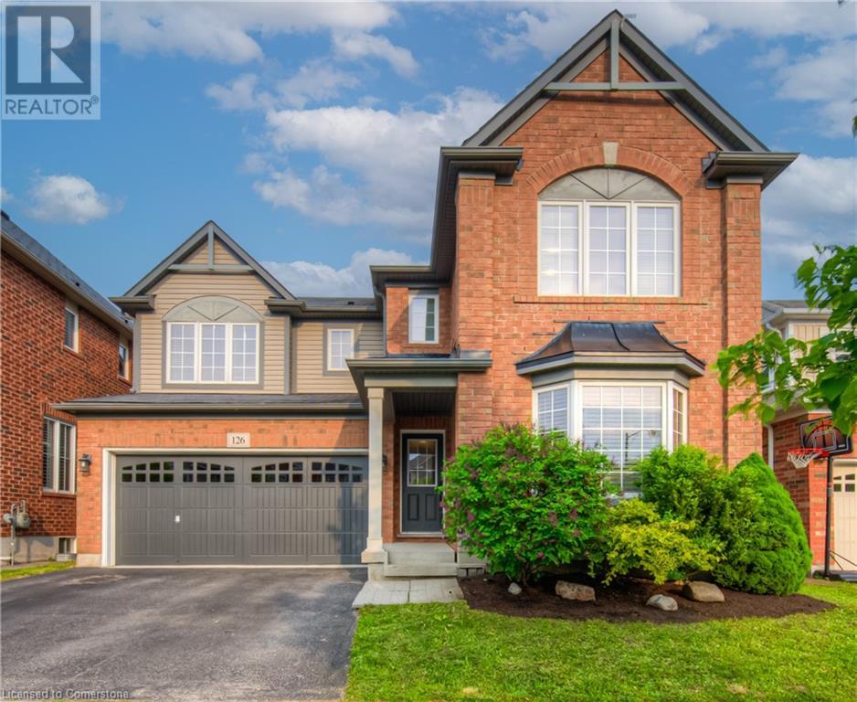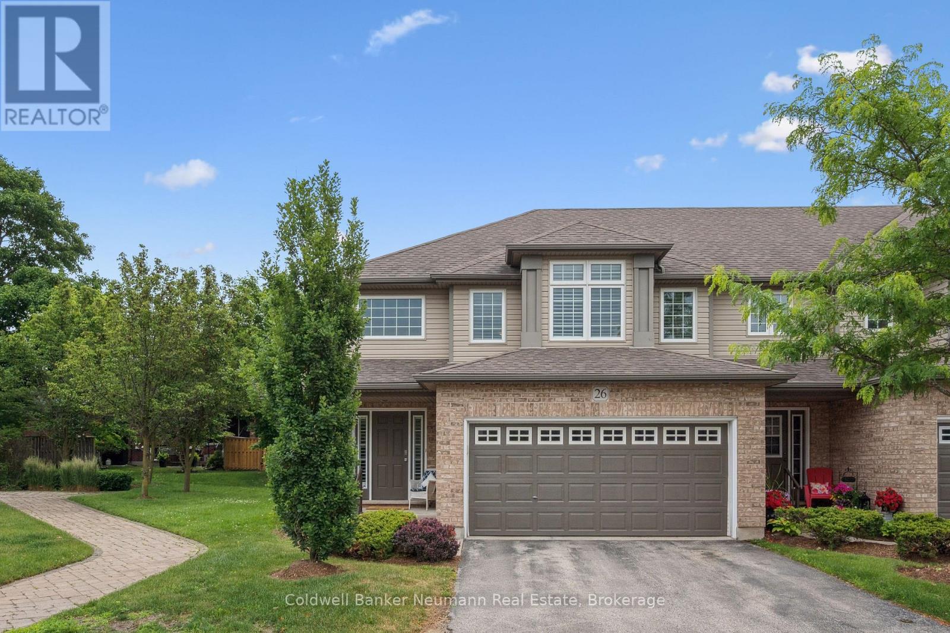55 Steeplechase Drive
Hamilton, Ontario
RARELY Offered BUNGALOW in the Desirable Meadowlands! This Spacious 3 + 1 Bedroom, 2 Bath Home is Ideally located on a BEAUTIFUL street just minutes to Schools, Parks, Shops, Costco, Cinemas & Restaurants! QUICK Access to 403 & Linc. Lots of Space for Entertaining! Living Rm, Dining Rm, OVERSIZED Eat-In-Kitchen with a W/O to a covered Deck. Just steps to the BBQ. Kitchen area Opens up to the cozy Family Room with Gas Fireplace. The Primary Bedroom Features a Walk-In Closet & 4 Pc ENSUITE. Two more Main Level Bedrooms & 3Pc Main Bath. Laundry is Conveniently located at the Double Garage Entry Door. The Full X LARGE Basement Offers another 1,700 sq ft! Mostly UNfinished, it awaits your personal touches & design. Bsmt includes Rough Ins for 3rd Bath, Sump Pump, Cold Rm & NEW High Efficiency Furnace & A/C (2024). Parking for 6 Cars! Large 70'x 113' Corner Lot with a SPRINKLER System. This is a fantastic house just waiting for a Refresh! Built in 1996. (id:60626)
One Percent Realty Ltd.
33 Totten Drive
Kawartha Lakes, Ontario
Your Waterfront retreat awaits! Located half way between Fenelon Falls and Bobcaygeon on the Trent Severn Waterway, North Side of Sturgeon Lake between Locks 32 and 34. Only 45 minutes north of the 407/115. Go for a swim in the heated pool, lounge on the deck, sit by the Fire, hang on the Dock and do some fishing. The water depth off the dock is approximately 3', to 6' deep in the middle. Catch Muskie, Bass, Perch and Crappie off the dock and plenty of Walleye in the lake. Hop in your boat and head into town. Every option is a good time. The Oversized 2.5 car heated garage is used more as a hang out entertainment space. The house is outfitted with a 24kW Propane Generac to keep the power on in case of an outage. (id:60626)
RE/MAX Real Estate Centre Inc
1381 King Street N
St. Jacobs, Ontario
Own, Operate, and Invest in the Heart of St. Jacobs! Step into a rare and exciting opportunity to own a cornerstone of one of Ontario’s most beloved historic villages. The former Village Biergarten is a well-established destination known for its lively atmosphere, one of the best patios in Waterloo Region, and its unbeatable location right in the center of St. Jacobs — a magnet for both locals and tourists alike. This offering includes the land and building giving you multiple pathways: operate a restaurant yourself, lease it out as an income-generating investment, or reimagine the space to suit your own vision. With St. Jacobs’ growing reputation as a top tourism destination — famous for its farmers’ market, quaint shops, Mennonite heritage, and year-round events — the potential here is undeniable. The main level features a spacious indoor dining and bar area that opens onto the vibrant patio, creating a social hub that thrives in the warmer months. Upstairs, you’ll find a large 3-bedroom, 1,500+ sq. ft. apartment currently rented to residential tenants, providing stable additional income. Whether you’re a seasoned restaurateur, an investor looking to tap into a high-demand tourism market, or an entrepreneur ready to make your mark, this is your chance to secure a prime piece of real estate in a community on the rise. Opportunities like this don’t come around often. Book your private showing today and discover the full potential of this St. Jacobs gem! (id:60626)
Royal LePage Wolle Realty
1750 Ridgedale Avenue
Penticton, British Columbia
Great package! House, carriage house, 2 garages, 70x140 sloping lot with lane + tons of parking. Well cared for owner occupied 2 level home. Main: cozy gas fireplace & lovely hardwood floors in the living areas. Dining room opens to kitchen, with access to a big concrete south deck. 2 bedrooms & renovated full bathroom. Downstairs: fully finished with a media room, bedroom, bathroom, storage areas, with good height & natural light. New hot water on demand, newer gas furnace + a/c, along with newer roof & windows in the last few years. Attached garage, open parking on double driveway. The 500 sq ft one bed self-contained carriage house boasts vaulted ceilings & an efficient practical layout. Professionally owner built, new in 2014, all done with permits, off the back lane. Attached garage + more open parking too. Fully fenced back yard is sun drenched, child & pet safe, with a veggie garden. Great neighbourhood, easy commute to hospital, downtown, beaches. Next day notice, show this! (id:60626)
Royal LePage Locations West
1050 - 111 Elizabeth Street
Toronto, Ontario
Welcome To A Stunning 2+1 Bedroom/2 Bathroom With Open Concept Living Space Offers Engineered Hardwood Floor And Floor To Ceiling Windows. Bright & Sunny Eastern Exposure With Fabulous City View. This Unit Is In Immaculate Condition & Boasts Numerous Upgrades. Den With Sliding Door & Built-In Closet That Can Be Easily Converted In To A Third Bedroom. UPGRADED Modern Kitchen With Breakfast Bar & A Lot Of Storage. Perfect Place To Call Home For Health Care Workers, Financial District Employees & Academics. Great Rental Unit Potential. Next To City Hall, Step To Subway Station & Eaton Centre, Walking Distance To U of T, Hospital, Yonge & Dundas Square, Grocery Store Next To The Building! First Class Amenities, Barbeque On Rooftop Terrace, 24H Security, Guest Suites, Gym, Sauna, Indoor Pool, Party Room. **EXTRAS** Fridge, Stove, Microwave, Dishwasher. Stacked Washer & Dryer, All Existing Electrical Light Fixtures, All Existing Window Coverings. Freshly Painted With Benjamin Moore & Professional Cleaned. Heat Pump Is Owned. (id:60626)
Homelife New World Realty Inc.
49 Trethewey Drive
Toronto, Ontario
Welcome to 49 Trethewey Drive A Rare and Exciting Opportunity in a Rapidly Growing Community!This well-maintained, solid brick home sits on an oversized 46 x 110 ft (approx.) lot, offering exceptional potential for homeowners, investors, and developers alike. Whether you're looking to move in, renovate, or expand, this property checks all the boxes.The main level features generously sized rooms with a practical layout and plenty of natural light throughout. The bright and inviting family room is perfect for relaxing or entertaining. The kitchen comes equipped with upgraded appliances, adding convenience and value to this move-in-ready home.A separate side entrance leads to the spacious basement, which includes a rough-in for a washroomideal for creating a secondary suite or in-law apartment, providing excellent income potential or multi-generational living options. The home also features a 200 AMP electrical panel upgrade, giving you peace of mind and capacity for future enhancements.Step outside to enjoy the large front and backyard, offering ample space for outdoor activities, gardening, or future expansion. The property is located in a vibrant, family-friendly neighbourhood that is seeing significant development and transformation, making this a smart long-term investment.Unbeatable location close to all essential amenities: Walking distance to schools, parks, places of worship, grocery stores, and recreation centres Easy access to transit and major roadways A community rich in culture and convenience. Don't miss your chance to own a prime piece of real estate in one of the city's up-and-coming areas. Endless possibilities await at 49 Trethewey Drive! (id:60626)
Executive Real Estate Services Ltd.
144 Sunset Terrace
Vaughan, Ontario
Gorgeous Freehold Townhouse in Vellore Village. Welcome to this Beautiful 3+1 Bed, 3 Bath home. This well maintained home offers a blend of comfort, style and convenience, with many upgrades done to enhance the overall living experience. Step inside to find an open-concept living area filled with natural light, featuring hardwood floors and a cozy fireplace. Kitchen, Includes walk-out onto deck, Appliances (Stove, Fridge, and Dishwasher). The Primary Bedroom features a Walk-In Closet and 4 pc ensuite. Additional bedrooms provide plenty of space for family, guests, or a home office. Enjoy outdoor living with a Walkout to the Fully Fenced Backyard, perfect for Entertaining or Leisurely Enjoyment. Located right at Major Mackenzie Dr W & Weston Rd, you're just minutes from Vaughan Mills, Canada's Wonderland, Cortellucci Vaughan Hospital, Vaughan Metropolitan Centre, Great Schools, Parks, Dining, Shopping and More! This Impressive Home is move in ready! (id:60626)
RE/MAX Noblecorp Real Estate
126 Baldwin Drive
Cambridge, Ontario
A PRIVATE BACKDROP IN THE HEART OF HESPELER. Tucked into the sought-after Mill Pond community, this beautifully cared-for family home is making its debut on the market—offering more than just a place to live, but a lifestyle surrounded by nature and trails. Backing onto lush greenspace with no rear neighbours, 126 Baldwin Drive offers the rare combination of serenity and convenience, just minutes from the 401, Hespeler Village, and local schools and shops. From the moment you arrive, this home welcomes you with its charming curb appeal and pride of ownership carried throughout by the original owners. Step inside and discover over 2,300 square feet of thoughtfully designed living space across two levels, plus an unfinished basement with a bathroom rough-in and lookout windows—brimming with potential for future living space or bedrooms. The heart of the home is the bright, open-concept kitchen featuring rich cabinetry, a stylish tiled backsplash, & a generous island with seating—perfect for morning coffee or after-school snacks. It flows seamlessly into the dining space and cozy family room, where sliding doors open to your private outdoor escape. Step out onto the expansive deck and custom solid wood-beam Pavillion structure covering the lower deck with ceiling fan, pot lights and gas fireplace in a feature stone wall—an ideal setting for hosting friends or unwinding by the fire under the stars. Upstairs, you’ll find 4 spacious bedrooms, including a serene primary suite with a walk-in closet and private 4-pc ensuite. Bedroom two also boasts a walk-in closet, and the convenient upper-level laundry adds day-to-day ease for busy families. Other highlights include a new furnace (2021), A/C (2012), water softener, reverse osmosis system, garage door opener with remote, & so much more. Located just steps from Mill Pond Trail & the Speed River’s scenic walking paths, this is a rare opportunity to plant roots in one of Hespeler’s most vibrant and nature-rich neighbourhoods. (id:60626)
RE/MAX Twin City Faisal Susiwala Realty
26 - 255 Summerfield Dr
Guelph, Ontario
Step into style and substance at 255 Summerfield Unit 26 a rare bright end-unit condo townhome that blends smart design with everyday luxury. With 3 bedrooms, 4 bathrooms, and over 1,800 sq ft of finished space, this is the turnkey home you've been waiting for.The moment you walk in, you're greeted by a dramatic two-storey entryway that sets the tone for the spacious layout. The open-concept main floor invites you in with an upgraded kitchen, expansive living and dining areas, and convenient main floor laundry all bathed in natural light. Upstairs, discover a recently renovated primary ensuite complete with a skylight that drenches this space with natural light. Two additional bedrooms offer flexibility for kids, guests, or a home office. Love to entertain? The finished basement with a wet bar transforms into the ultimate hangout space, while the private deck is ideal for weekend BBQs or winding down after work. Plus, with a double car garage, there's room for your vehicles and your lifestyle.Tucked away on a quiet crescent in Guelphs vibrant south end, you're just minutes from shopping, dining, walking trails, and Highway 401. Whether you're a growing family, busy professional, or downsizer who refuses to compromise, this home hits every mark. Modern. Move-in ready. And made for you. Book your showing today. (id:60626)
Coldwell Banker Neumann Real Estate
14 Mansfield Crescent
Whitby, Ontario
Welcome to an incredible Retreat in the City, a rare find in a Premium location backing onto a Conservation Area where Privacy is at its most. Quality built home presenting a great Layout created for total functionality, comprising of over 2,600 Sq Ft of space. Step into this immaculate fully Finished and tastefully designed 5 Level sidesplit home, well built with Quality materials featuring 4 Bedrooms, 4 Bathrooms, Carpet-Free (except 2nd floor stairs), NO neighbours at the back, overlooking a spectacular & peaceful Tree-lined Green Space - what an amazing setting ! Main floor boasting a beautiful updated Kitchen with Granite counters and Stainless appliances, Dining/Breakfast area, a huge Living and super-cozy Family room with a lovely brick Accent wall. 2nd floor consists of 3 well-appointed Bedrooms including a 2 pc Ensuite, Walk-in Closet, and an additional 3 pc. Bath. Finished WALK-OUT basement with SEPARATE Entrance, a nice Rec Room equipped with a fashionable Kitchenette, a 4th large Bedroom, 3 pc modern Bathroom, huge Utility room that can be further developed for additional living space and plenty of additional storage - an ideal In-Law setup ready for your enjoyment and creative utilization. Lets dont forget the some of the upgrades: Kitchen, Brand New Hardwood in Bedrooms, Roof (2020), upgraded, Flooring, Bathrooms, Furnace & Water Heater (2019), Appliances, Painting, extra-solid Driveway suitable for R/V parking, Patios and more. And finally, walk out to your relaxing Private Oasis backing onto the tranquil Forest featuring a beautiful Landscaping, 2 Decks + 2 Patios, and an absolutely STUNNING VIEW. Close to all major amenities including Hwy 401, Oshawa Centre, Trent University, Durham College, shopping, restaurants, recreation, parks, trails and more. This extremely Well-kept house has everything you may need to call it a Home and enjoy a friendly and Upscale community, do not miss out ! (id:60626)
Peak Realty Ltd.
1036 Woodhaven Drive
Kingston, Ontario
Welcome home to 1036 Woodhaven Drive! This stunning Tamarack Sable model, thoughtfully designed and beautifully upgraded, sitting on a premium lot backing onto the peaceful retention pond. With over 3,000 sq ft of finished living space, this 4-bedroom, 4-bathroom home blends comfort, function, and high-end style in every detail. Step inside and you'll immediately notice the custom touches throughout hardwood and ceramic flooring, 9-foot ceilings, elegant wainscoting, pot lights, upgraded light fixtures, and a cozy gas fireplace. The kitchen is a show stopper with quartz countertops, a stylish backsplash, and loads of space for entertaining. Upstairs, the spacious primary suite offers a luxurious retreat, complete with an oversized walk-in shower, tile surround, and custom glass doors. Three more generous bedrooms and a well-placed laundry room make everyday living easy. The fully finished basement is warm and bright with large windows, offering an ideal space for a home gym,movie nights, or playroom. And then there's the backyard truly your own private escape. Enjoy summer days around the in-ground pool, relax on the stamped concrete patio, enjoy the privacy and take in the view of the pond and surrounding green space. The low-maintenance turf lawn and wrought iron fence add the perfect finishing touch. This is one you don't want to miss homes like this rarely come up! (id:60626)
Royal LePage Proalliance Realty
10815 Bearspaw E Nw
Edmonton, Alberta
Welcome to the real luxury in the premium community of bearspaw. BACKS ONTO LAKE! Breathtaking views of lake and park. This Executive luxury home has all the extras and boasts 7 bedrooms, 3.5 bath, a den/office, a theatre room, large top floor laundry (and basement laundry), 4 fireplaces, air conditioning, a massive upstairs bonus area with big deck upstairs, 2 master bedrooms, a rec room, a double attached garage with big driveway. The home features an open floor plan w loads of natural light and only the best finishes throughout including Brazilian engineered hardwood flooring, genuine slate, tech toilet, spiral staircase, sunroom and more. Gorgeous dream kitchen: very large, quartz counters, huge island, heated floor, Sub-Zero oversize fridge, Jenn-Air stainless steel appliances. The master suite features a fireplace, patio access, ensuite w custom luxury steam shower and Air pressure jacuzzi tub. Amazing Home, Perfect location, this is the finest location in the city. (id:60626)
Century 21 Quantum Realty


