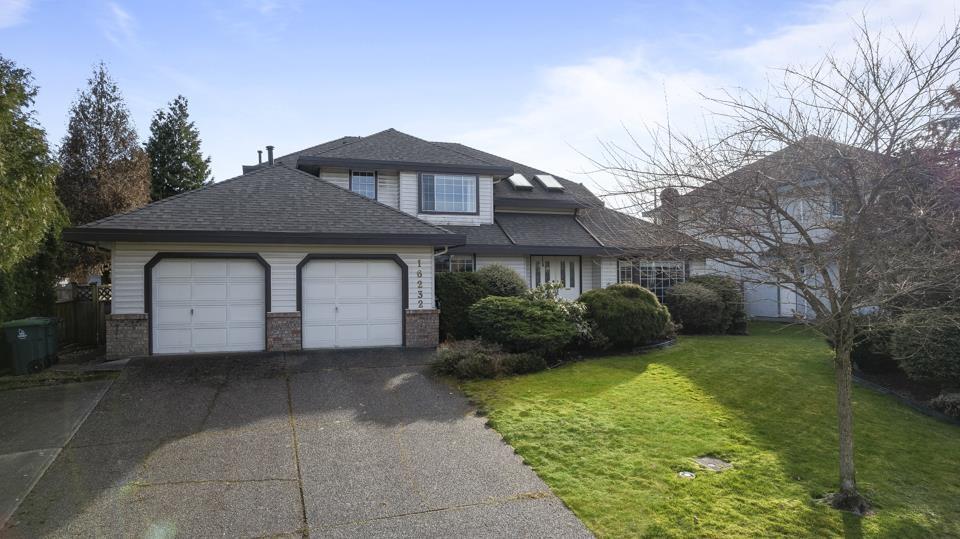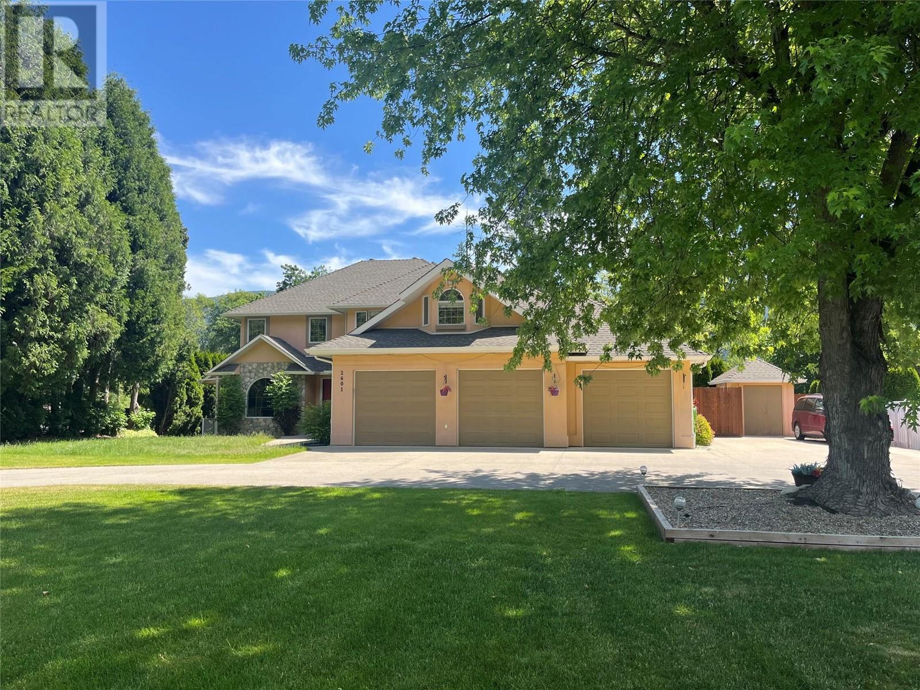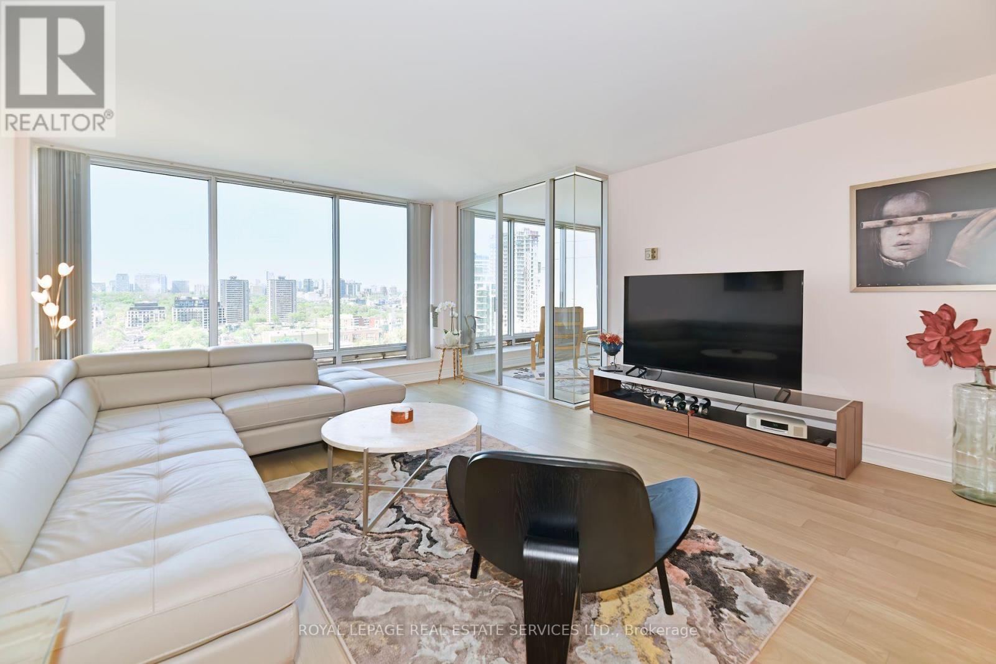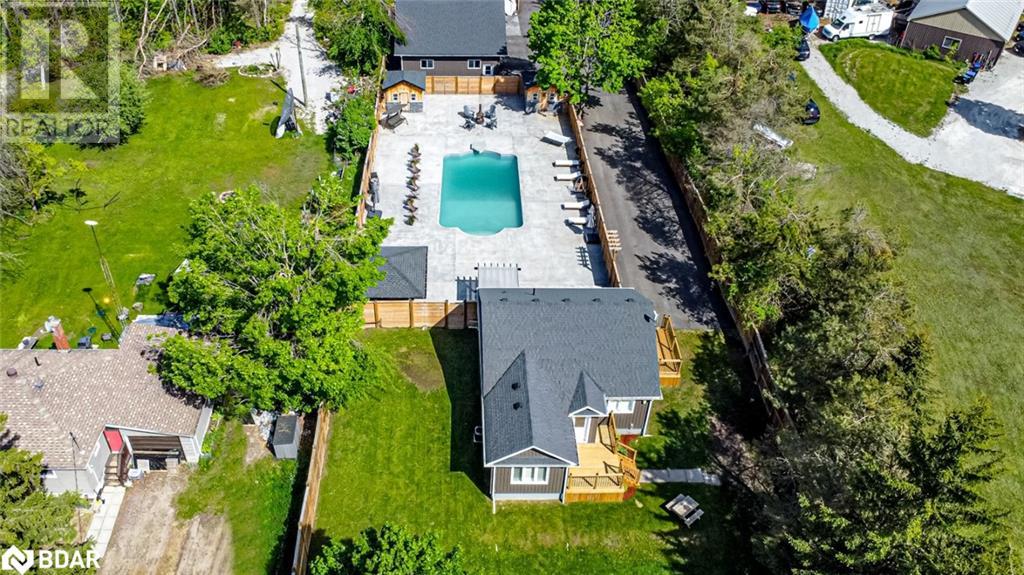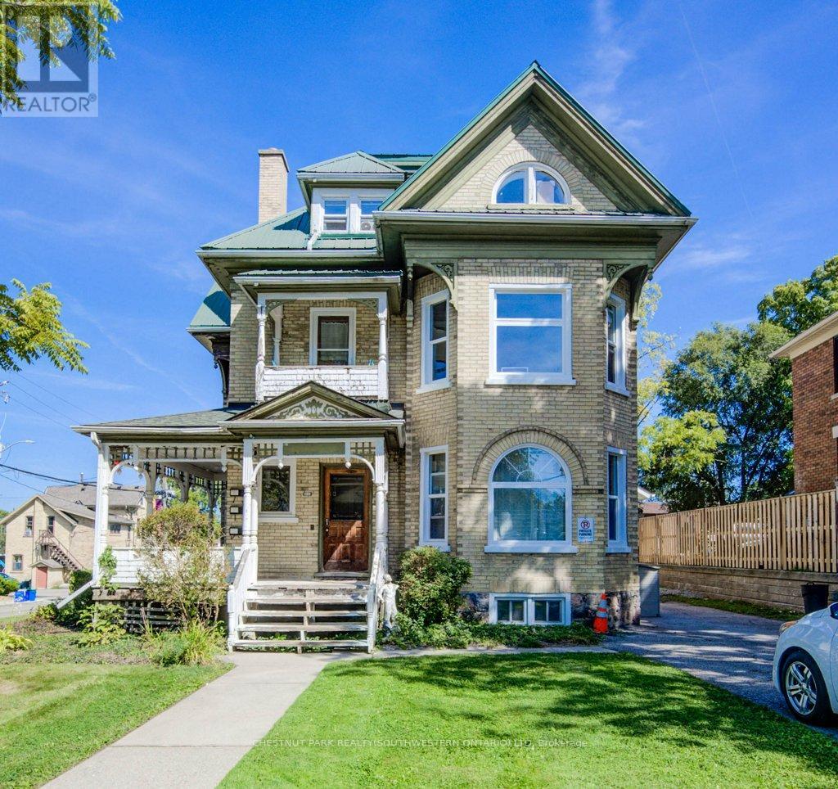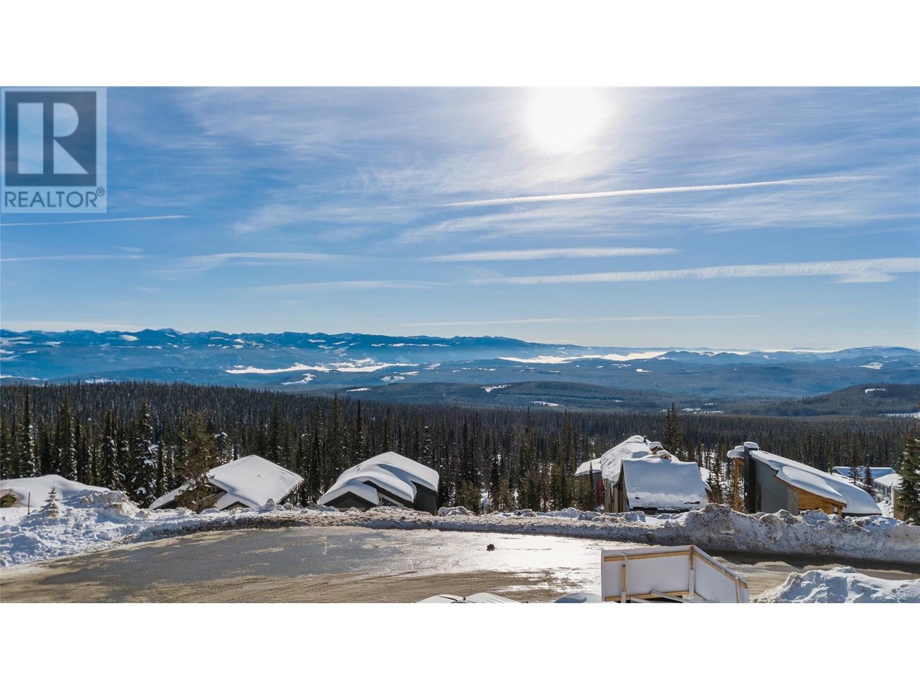16232 87 Avenue
Surrey, British Columbia
SHOWINGS BY APPOINTMENT ONLY Charming 3BR 2.5BTH Fleetwood Meadows residence. Found within an idyllic, tree-lined neighbourhood, this inviting home sits atop a double garage & generous 7177 SQFT lot. An elegant living room welcomes you w/ a large bay window illuminating the space w/ soft natural light. Cooking is a delight in the expansive, eat-in kitchen boasting maple cabinets, a center island & pantry. Relax before a cozy, stone-covered fireplace or step through French doors onto a sprawling, south-facing yard w/ sizable paved deck ideal for outdoor entertaining, playing fetch w/ the dog & weekend gardening. A skylight-lit, curved staircase leads to sunlit rooms w/ primary bed offering an ensuite & walk-in closet. Walk to Frost Road Elem, Holy Cross RHS, Fresh St. Market, a future skytrain station & Fraser Highway. (id:60626)
Exp Realty Of Canada Inc.
RE/MAX 2000 Realty
2601 9th Avenue
Castlegar, British Columbia
Welcome to your dream home in one of South Castlegar’s most sought after neighborhoods—Kinnaird Bench. Situated on a private and beautifully landscaped .62 acre lot, this custom 4-bedroom, 4-bathroom two-story executive home offers comfort, elegance, and functionality for the whole family. Just blocks from the local elementary school, this property is perfect for growing families. Inside, the main level impresses with beautiful oak hardwood flooring leading to a sunken living room featuring a cozy gas fireplace and floor-to-ceiling windows. A seamless open-concept layout connects you to the gourmet kitchen. The kitchen is a chef’s delight, complete with granite countertops, pantry, island with seating, and plenty of prep space. You can enjoy entertaining in the formal dining room with crown molding and glass pocket doors, or get to work in the dedicated home office. A main floor laundry room and a full 3-piece bathroom add convenience and complete the first level. Upstairs, the luxurious primary suite is a true retreat boasting its own fireplace, private balcony, walk-in closet, and a 5-piece ensuite with a jetted tub and stand up shower. Down the hall you'll find two spacious bedrooms, a full 4 piece bathroom, and a large family room over the garage providing the perfect flex space. Downstairs, discover a fully self-contained 1-bedroom suite with a grand living area, full bathroom, and abundant storage—ideal for in-laws, guests, or rental income. The outdoor living space is just as impressive, with a private patio, hot tub, garden shed, and ample green space. A triple car garage completes the package, offering space for vehicles, toys, and tools. Don’t miss your opportunity to own this exceptional property in a prime location. Homes like this don’t come along often! (id:60626)
Fair Realty (Nelson)
123 Pump Hill Place Sw
Calgary, Alberta
Elegantly Renovated Bungalow in Prestigious Pump Hill. Situated on an expansive 7,244 sq. ft. lot in the exclusive community of Pump Hill, this beautifully refreshed bungalow offers over 4,000 sq. ft. of sophisticated living space with a rare combination of timeless style and modern upgrades. Featuring three spacious bedrooms on the main floor plus a fully finished lower level, this home is perfect for both everyday living and entertaining. Inside, you’ll find soaring ceilings, a thoughtfully reimagined layout, and an abundance of natural light. Highlights include wide-plank hardwood floors, custom millwork, a new designer lighting package, and a stunning chef’s kitchen equipped with high-end Miele appliances including a built-in espresso machine, wall ovens, and a 36” induction cooktop. The kitchen flows seamlessly into the breakfast nook and formal dining room, with a cozy living room complete with wood-burning fireplace just steps away. The fully developed basement is a true extension of the living space, complete with a gym, games room, dry sauna, home office, and an additional bedroom and full bath. This level is ideal for guests, multi-generational living, or simply spreading out. Step outside and enjoy the peaceful, private yard with mature trees and professional landscaping. Other features include central air conditioning, an updated irrigation system, attached double garage, and new paint both inside and out. This home is move-in ready with immediate possession available—offering unmatched value in one of Calgary’s most sought-after neighborhoods. (id:60626)
RE/MAX First
1703 - 110 Bloor Street W
Toronto, Ontario
Unparalleled Yorkville location with direct subway access from building. Condo was totally renovated in 2022 with engineered hardwood floors; designer lighting; kitchen with granite counters, backsplash & island, Fisher & Paykel S/S appliances including countertop induction cooktop, B/I oven, 2-drawer B/I D/W, dbl door fridge; semi-ensuite reno'd washroom; laundry with full-size W/D. The floor to ceiling windows provide unobstructed north views over Yorkville and the city. Amazing walk score of 100 puts you just steps from high end shops & restaurants, the ROM, transit, fine food grocers and U of T. Outstanding and attentive full-service concierge services, valet parking at the residential entrance at 145 Cumberland St and fabulous fitness facilities with indoor pool. No dogs permitted in building. (id:60626)
Royal LePage Real Estate Services Ltd.
57 Stephen Drive
Toronto, Ontario
Discover Elevated Living in This Bright & Private Hilltop Home! Tucked away on a quiet, no-through lane just off Stephen Drive, this beautifully positioned home offers rare privacy and elevation-set back from the main road on a gentle rise, ensuring peaceful living while staying connected to everything that matters. This 3+1 bedroom,3-bathroom home features a sun-filled east-west orientation that brings in natural light throughout the day from morning sun in the kitchen and backyard to golden afternoon light in the living room and primary bedroom. The open-concept main floor is perfect for modern living, with a stylish kitchen, spacious dining area, sunlit living room,hardwood floors, and a convenient 2-piece powder room. The lower-level mezzanine offers a separate side entrance, high ceilings, large windows, a 3-piece bathroom, and a fourth bedroom ideal as an office, guest space,or in-law suite. The detached double garage, accessed via a side deck walk-out, offers great potential for a home office or studio conversion. Just minutes to the Gardiner Expressway, Bloor West Village, the Lakeshore, and TTC access, with Sobeys, LCBO, and St. Mark Catholic School within walking distance this home delivers the perfect balance of serenity and convenience. (id:60626)
Sutton Group - Summit Realty Inc.
11525 81a Avenue
Delta, British Columbia
Very sought after area of North Delta. This renovated home has 3 bedrooms up & 1 bedroom down plus a large den which can be easily converted to a bedroom. Located on a quiet street with a 8369 sq ft lot very well shaped lot. Large master bdrm has an ensuite bathroom. 2 fireplaces, hardwood flooring in living and dining room, newer roof, and Furnace, hot water tank, washer and dryer all excellent condition. Beautiful large 22' x 9' covered deck off the kitchen overlooking a private and fully fenced backyard with storage shed. RV or boat parking are possible. Easy access to Highway, Alex Fraser Bridge, Vancouver, Surrey, Richmond areas. Parks and shopping 1 block away from McCloskey Elementary and North Delta Secondary School. Open house Sunday June 22, 2025 between 2 - 4 pm (id:60626)
RE/MAX Real Estate Services
4845 Lloydtown Aurora Road
King, Ontario
A renovator's dream property with immense potential. Situated on a private 2-acre flat lot with mature trees, this home features a large family room with cathedral ceiling, a dining room space, kitchen with walkout to sizable deck suitable for entertaining. Living room area with wood-burning fireplace and walkout to patio. 4 bedrooms include a primary bedroom with a walk-in closet and 4 4-piece ensuite. A second 4-piece bathroom to accommodate the other bedrooms. 2 car garage and larger driveway that allows for ample parking. An accessory 21'w x 31' l accessory building on the property. Blank slate unfinished basement, high ceiling, cold cellar & storage space. Located just 4.5 km from Highway 400/Aurora Rd. Perfect location for commuting. This is the perfect opportunity to renovate this home to your own or build your dream home. (id:60626)
Coldwell Banker Ronan Realty
2484 Highway 11 S
Oro-Medonte, Ontario
LUXURY INSIDE, PARADISE OUTSIDE - THIS ONE WAS MADE TO ENTERTAIN! Live the lifestyle you’ve been dreaming of in this extraordinary home, set on a fully fenced 0.72-acre lot just off Highway 11 with quick access to downtown Barrie in 15 minutes and Orillia in 20. Enjoy year-round recreation with Lake Simcoe’s waterfront only 6 minutes away, nearby golf courses, scenic forest trails, and Snow Valley Ski Resort just 30 minutes from your door. Behind the secure gated entry with keypad access and motion sensors, the professionally landscaped grounds showcase luxurious armour stone, a 9 x 12 ft front deck, a newly paved driveway, and a heated triple garage and workshop with full insulation, gas service, and automatic door openers. The backyard oasis is built for entertaining with a 20 x 40 ft saltwater pool, stamped concrete surround, two powered cabanas with change rooms, and a covered bar with epoxy counters, a built-in fridge, BBQ hookup, ceiling fan, and a seasonal sink. Inside, the fully renovated main level offers high-end finishes and open-concept living, with a designer kitchen boasting quartz counters, upgraded appliances, and a walkout to the poolside patio. The bathroom features a quartz vanity and glass-enclosed tiled shower, while the primary bedroom includes a cedar walk-in closet, with the option to convert the dining room into a third bedroom if desired. Added highlights include main-floor laundry, California shutters, and an engineered hardwood staircase with custom black rod railings. The finished basement adds a spacious family room with a gas fireplace and built-in shelving, a guest bedroom, office nook, and premium mechanical upgrades including a gas furnace, pressure pump, water softener, three sump pumps, and an owned hot water tank. Don’t miss your chance to own this exceptional retreat - where high-end finishes meet unmatched outdoor luxury, creating the ultimate space to relax, entertain, and make every day feel like a getaway. (id:60626)
RE/MAX Hallmark Peggy Hill Group Realty Brokerage
2580 Jones Quarter Line
Cavan Monaghan, Ontario
Built in 2023, 2580 Jones Quarter Line in Cavan Monaghan offers a perfect blend of modern design and country serenity. Set on a 1.25-acre lot with a fenced yard, this 2+2 bedroom, 3-bathroom home features breathtaking views of open fields stretching as far as the eye can see. The home boasts soaring ceilings, a spacious open-concept layout, and high-end finishes throughout. The primary suite includes a fireplace, heated floors, a soaker tub, separate shower, and a custom walk-in closet. The kitchen is a showstopper with a 10-foot island, quartz countertops, walk-in pantry, large wine fridge, and $100,000 in custom cabinetry extending through the kitchen, mudroom, closets, and bathrooms. The basement is ground level with a walkout to the backyard, offering plenty of natural light. It is partially finished with drywall, subfloor, and window trim, and includes rough-ins for a bathroom and bar. A full suite of appliances is included. The home also features a full ICF foundation and main floor, real stone exterior, a large double garage, and ample parking. Located just minutes from Peterborough and with quick highway access, its ideal for commuters seeking space, luxury, and a peaceful setting. (id:60626)
Century 21 United Realty Inc.
62 Dorset Street
Waterloo, Ontario
Discover a stunning gem in the heart of Uptown Waterlooa spacious 3,288 sq ft Victorian triplex, ideally located just steps from Wilfrid Laurier University and only a 10-minute commute to the University of Waterloo. Licensed for 14 tenants across 15 bedrooms and currently rented to UW and WLU students, this property generates over $9,800 per month in rental income, offering exceptional investment potential. Meticulously maintained, recent updates include new windows (2023), a new furnace (2018), and renovations to Unit B and Unit C, ensuring it's in excellent condition. This prime property provides easy access to all Uptown Waterloo amenities, including Waterloo Park, CIGI, and the Perimeter Institute, with convenient public transit options like the ion LRT. Whether you're seeking a continued rental income stream, a multi-generational home, or even a beautiful single-family residence (with city approval), the possibilities are vast. Don't miss your chance to explore this versatile property (id:60626)
Chestnut Park Realty(Southwestern Ontario) Ltd
13415 Lakeshore Drive S Unit# 202
Summerland, British Columbia
Welcome to Oasis Luxury Residences! This brand-new development, currently under construction, features 24 luxury apartment homes that epitomize the best of Lakeside living. Inspired by the architecture of Italian Hill towns, the terraced design seamlessly blends with the lakeshore, providing unparalleled 180-degree lake views from every unit. As you step into your suite, you will be embraced by contemporary elegance with high ceilings, exotic hardwood floors, designer color schemes, and floor-to-ceiling windows that frame those stunning views. Each residence boasts an impressive 1,253 sq ft balcony complete with a private pool overlooking the sparkling waters of Okanagan Lake. This unit offers an upgraded floorplan with an extra bedroom. With Oasis, the bar for luxury living was not just raised, it's a whole new level! Your Oasis awaits; call the LR today or visit liveoasis.ca. Pool upgrade is included in price. Price + GST. (id:60626)
Chamberlain Property Group
255 Feathertop Way Unit# 87
Big White, British Columbia
Crafted by H&H Custom Homes, an Okanagan Builder of the Year, discover the ultimate ski-in, ski-out luxury with the newest exclusive residences at Big White’s Sundance Resort — 255 Feathertop Way. These stunning homes offer direct access to the Bullet Express and Black Forest chairlifts, ensuring you’re on the slopes in seconds. Big White’s vibrant Village Centre is also just a short walk away. Designed with modern craftsman architecture, the exteriors showcase elegant board and batten siding, bold black metal-clad windows, rich wood-stained accents, and unobstructed mountain views. Inside, these 2,300-square-foot units feature 3 bedrooms, 3 bathrooms, a den, and an oversized lock-off closet. The spacious main floor boasts an open-concept kitchen and entertaining area, along with a covered deck, hot tub, and gas BBQ outlet. This unit also includes a 510-square-foot, 1-bedroom mother-in-law suite with a separate entrance, covered patio, summer kitchen, luxury vinyl plank flooring, and enhanced soundproofing. Sundance Strata fees include building insurance and all exterior building maintenance, garbage and recycling, snow removal, and full access to the Sundance shuttle service, heated outdoor pool and slide, hot tubs, and indoor amenities. (id:60626)
RE/MAX Kelowna

