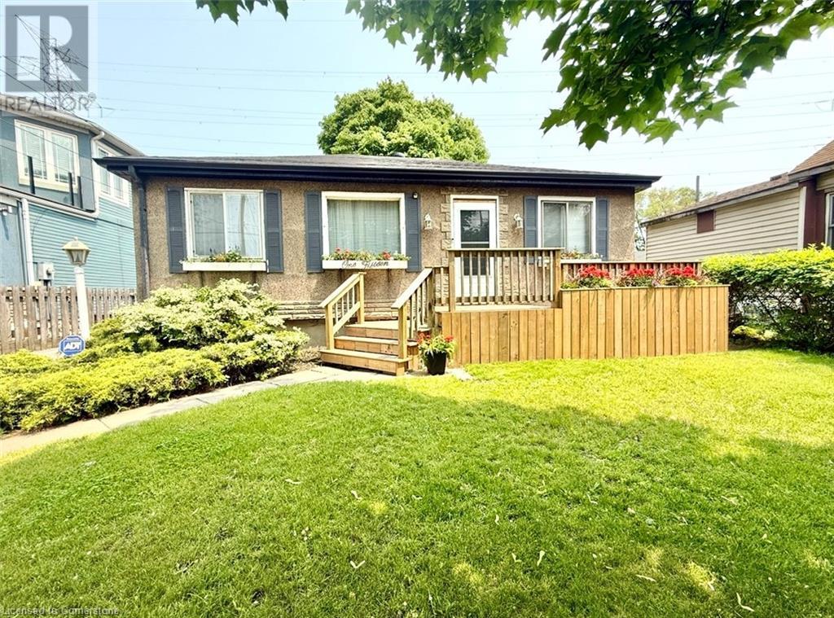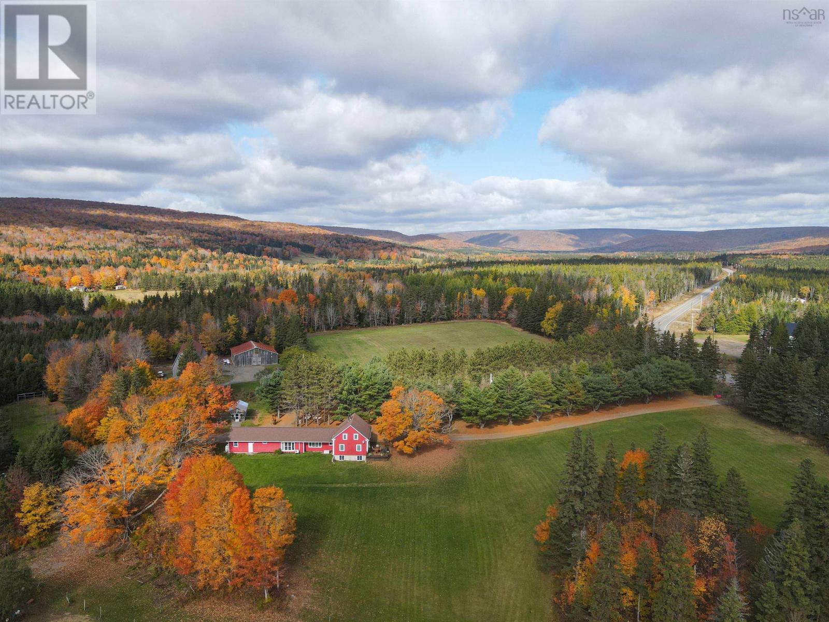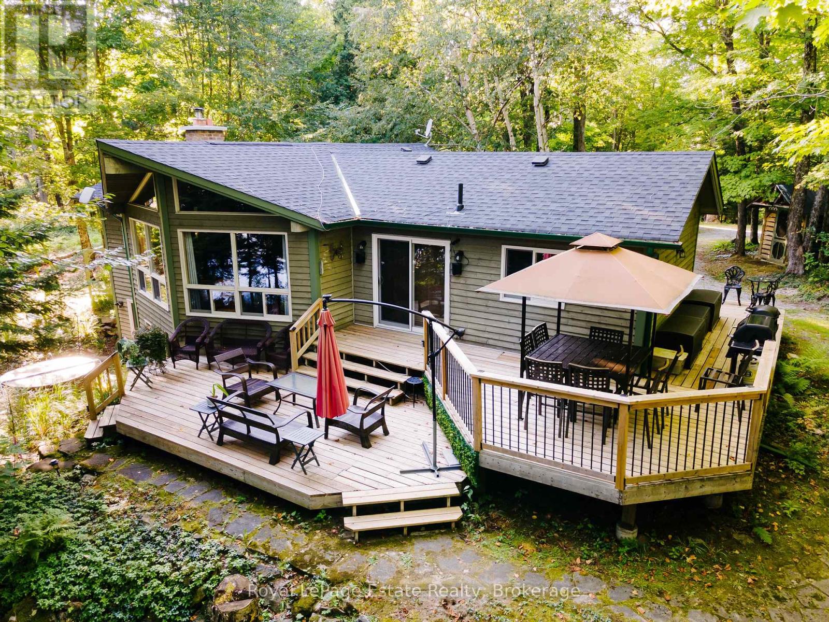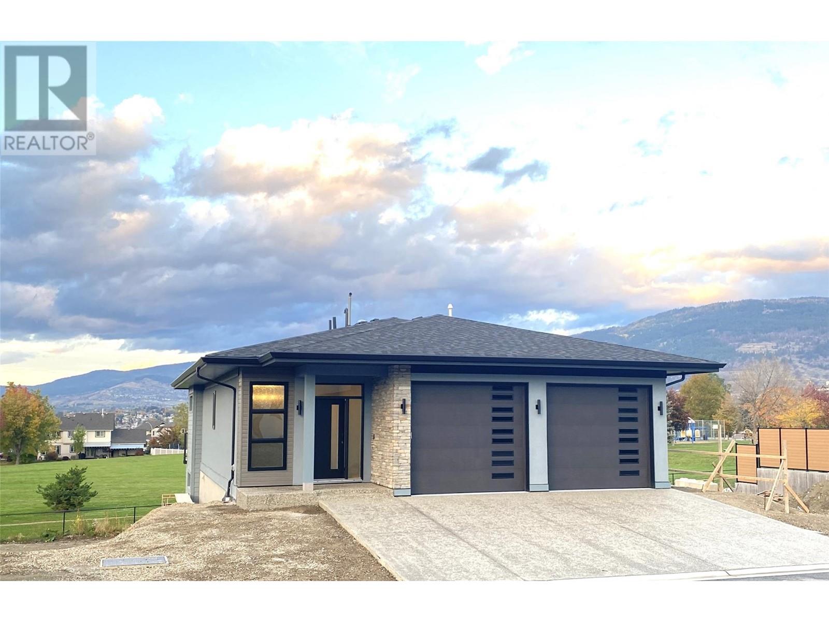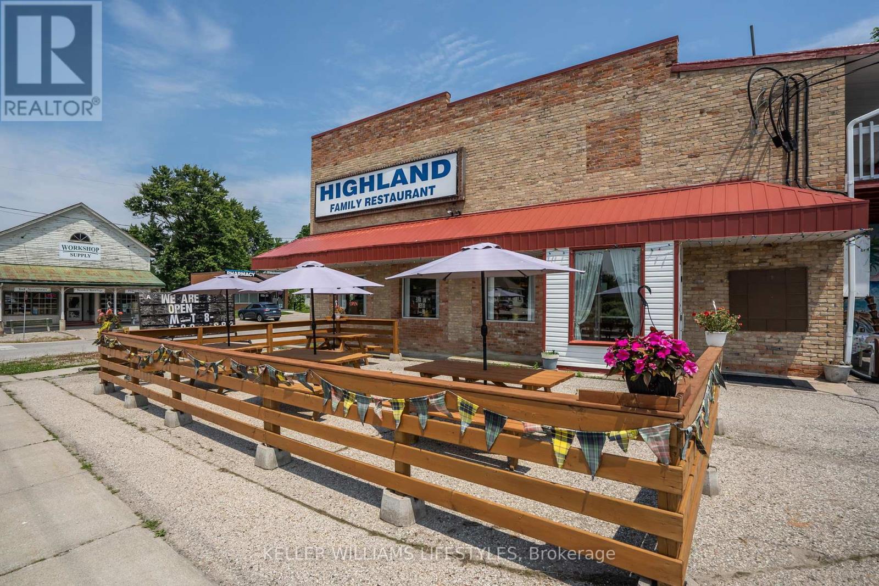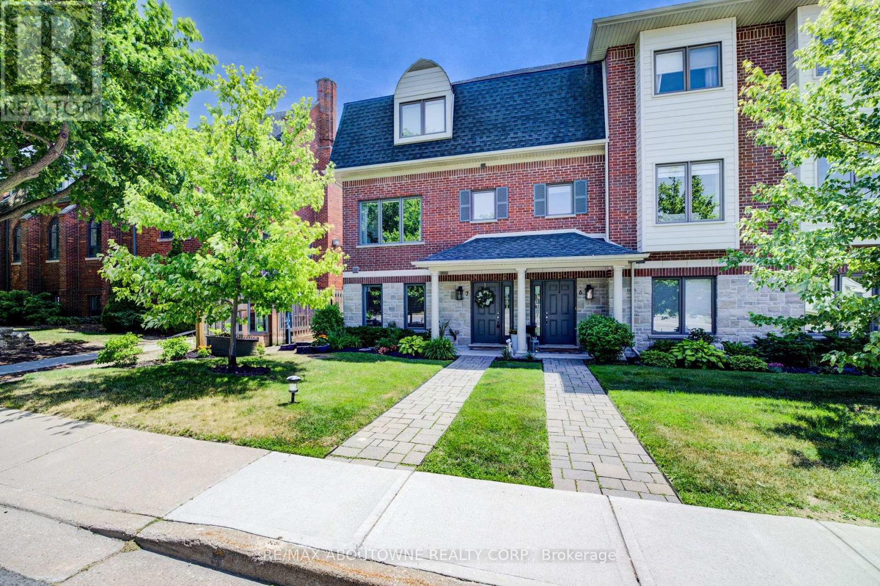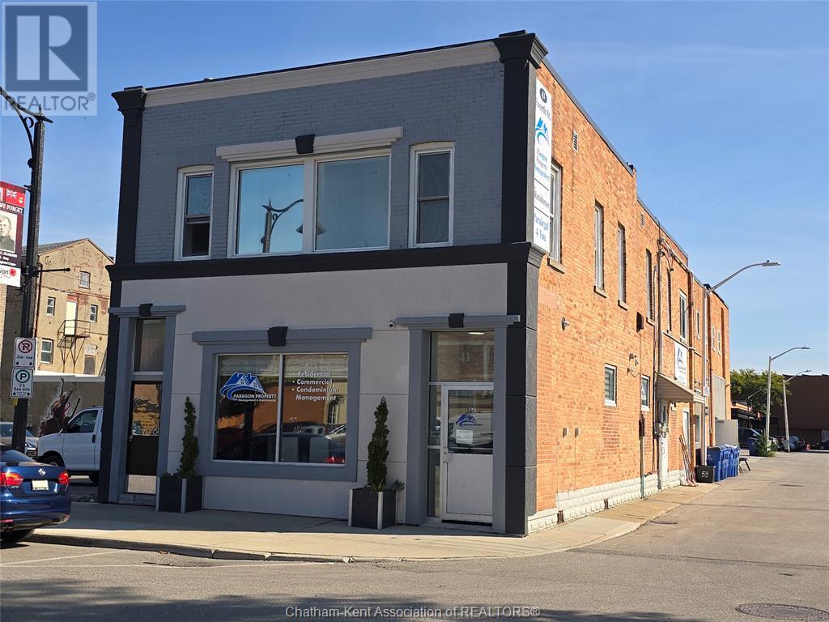52 Canadian Oaks Drive
Whitby, Ontario
This charming bungalow is the perfect place to call home with it's appealing layout and attractive upgrades. The main level is filled with natural light and finished with lovely hardwood floors. The enclosed front porch adds extra space for shoes and storage. The upgraded kitchen includes a cozy breakfast area and boasts a bright and deluxe space to enjoy all your culinary delights. The main floor bathroom has been recently updated to reflect country charm and modern luxury. The finished basement offers loads of entertaining space including a large recreation/fitness room with a wet bar, gas fireplace and an electric fireplace. A fourth large bedroom with 2 closets and a 4-piece bathroom gives you additional accommodation for in-laws, a live-in nanny or guests. The spacious backyard is an oasis of beautiful mature landscaping including a large interlocking brick patio that is perfect for entertaining. Ideally located in one of Whitby's highly desired neighborhoods close to parks, schools, public transportation and amenities, this home offers the complete package that you'll never want to leave. Extras: Roof (2011) with 25yr warranty (id:60626)
Royal LePage Meadowtowne Realty
115 Beach Boulevard
Hamilton, Ontario
Discover a Hidden Gem in Hamilton Beach! Welcome to this Charming 2-Bedroom, 1-Bathroom Home Located in one of Hamilton’s Most Exciting Waterfront Communities. Set on an Extra-Deep 49’ x 176’ lot, this Property Backs Directly onto Lake Ontario and the Breathtaking 8km Hamilton Beach Waterfront Trail — Stretching from Burlington to Stoney Creek this Trail Features: Parks, Pickleball Courts, Splash Pads, Water Parks and Lively Waterfront Patios. Whether You're Looking to Renovate or Build your Dream Home, the Possibilities Here are Endless. You'll Love the Peaceful Backyard Views and the Convenience of Direct Access to the Popular Waterfront Trail — Perfect for Scenic Walks, Bike Rides, or Simply Enjoying the Lakefront Breeze. Right Across the Street is Jimmy Howard Park, Featuring a Tennis Court, Basketball Court, and Open Green Space. With Quick Access to the QEW, this Location Offers the Best of Both Worlds: Tranquil Lakeside Living and an Easy Commute. Opportunities Like this Don’t Come Along Often — Your Hamilton Beach Lifestyle Starts Here! (id:60626)
RE/MAX Escarpment Realty Inc.
2639 Cabot Trail
Middle River, Nova Scotia
Welcome to this charming 4-bedroom, 2-bath hobby farm, a true gem nestled on 54 acres in beautiful Cape Breton. Offering a peaceful country lifestyle with modern conveniences, this property provides the perfect escape while keeping you close to essential amenities. Over the years, the home and grounds have been meticulously upgraded, including a new roof and gutters in 2011, a refurbished storage barn in 2012 with a new 4 ft concrete frost wall in 2020 , electric fencing around the meadow in 2013. The home features a new workshop (2014), a basement under the saltbox portion (2015), and a modernized kitchen with new appliances (2017). The addition of a front deck (2019), a refurbished mudroom (2023), and recent landscaping around the house have enhanced both comfort and aesthetics. The current owners have rented out the refurbished barn for weddings, concerts, and other events. With a fair amount of local demand, this barn presents a fantastic business opportunity for anyone looking to host events in a scenic, rural setting. One of the standout features is the apartment unit in the barn, offering privacy for visiting family or guests wanting to experience Cape Bretons natural beauty. This is an excellent asset for extended stays or potential rental income. The farm also boasts a horse paddock, a newly built greenhouse (2021), and recently harvested woodlots, creating a thriving environment ready for its next owners. (id:60626)
Royal LePage Atlantic (Dartmouth)
Engel & Volkers
1157 Between Lakes Trail
Minden Hills, Ontario
Experience the ultimate in lakeside living at this serene cottage retreat on Soyers Lake, part of a picturesque 5-lake chain offering miles of boating. This meticulously maintained, four-season home provides privacy and tranquility, situated at the end of a quiet road with a level lot and a gentle slope to the water. Enjoy stunning southeast-facing views and the convenience of being close to marinas and the charming town of Haliburton. The property features 3 Bedrooms, 2 Bathrooms, open-concept design, cathedral ceilings and floor-to-ceiling windows that creates an airy, light-filled environment. The large living room frames the lake view and has a beautiful fireplace creating a comfortable and relaxed setting. The spacious dining room opens up to the outdoor living area. Hardwood floors throughout the upstairs hint at the quality and care of this spacious home. The large walkout basement offers a generous recreation room with in-law suite potential or additional living space, perfect for extended family or guests. The expansive deck is ideal for entertaining or relaxing while soaking in the serene views through the trees and gorgeous rock outcroppings. The gentle slope to the water, with private dock, makes it easy to enjoy swimming and water activities. Enjoy peace and tranquility in this secluded setting. An impressive 24/24 detached garage/ workshop with hydro offers lots of opportunities and convenience. Gather around the firepit amongst the perennial gardens, one of the many outdoor recreation zones. This exceptional property combines the best of nature and modern living, making it perfect for family getaways or year-round residence. Don't miss the opportunity to own this lakeside gem on sought after Soyers Lake. Schedule your private tour today and experience the serene beauty and unmatched privacy of this Haliburton retreat! (id:60626)
Royal LePage Estate Realty
129 Edgebrook Gardens Nw
Calgary, Alberta
Peacefully located on a quiet cul-de-sac in sought-after Edgemont, this stunning residence offers a rare combination of high-end craftsmanship, thoughtful design, and premium upgrades. Boasting approximately 3,600 sq. ft. of fully renovated space, this luxury home stands apart with a \$250,000 renovation completed in 2019—an investment that would be significantly higher today to replicate with the same quality and attention to detail.At the heart of the home lies a custom-designed chef’s kitchen, a true showpiece of elegance and function. Italian-style cabinetry with precision pull-outs and built-ins, a massive 10-foot quartz island with storage on three sides, and a premium Bosch appliance package—including dual wall and steam ovens, Bosch cooktop, Futuro hood fan, and twin-cooling refrigerator—create a kitchen worthy of a gourmet. A stylish subway tile backsplash and designer lighting elevate the space further.The spa-inspired bathrooms continue the luxurious theme, featuring heated tile floors, custom vanities, and upscale fixtures. Throughout the home, the comprehensive renovation includes updated flooring, doors, lighting, and a refined modern palette that radiates timeless sophistication.From the grand open-to-below foyer to the airy living spaces, natural light fills every corner. The main floor includes a flexible office or formal dining room, while the upper level offers four generously sized bedrooms—including a serene primary suite complete with a luxury ensuite bath.The professionally finished basement is a dream for audiophiles and film enthusiasts. Thoughtfully designed with soundproof sand under the carpet for superior acoustics, rough-in wiring for surround sound, and enhancements such as a custom theatre wall and flexible projector/TV setup, it offers a unique space for entertainment and relaxation. The lower-level bathroom continues the home’s upscale aesthetic with updated cabinetry and fresh finishes.Outdoors, enjoy a private, low-maint enance sloped yard with a large deck and second concrete patio—perfect for hosting, lounging, or letting pets and kids roam freely. Located just 18 minutes from downtown and offering quick access to parks, ravines, major roadways, and the mountains, this home provides both convenience and tranquility. Ample extra parking is available at the front and along the beautifully landscaped greenbelt directly across the street.Additional upgrades include a newer high-efficiency water heater and water softener in 2021, as well as a brand-new roof installed in 2025 featuring Owens Corning Duration shingles with a 40-year manufacturer warranty and a 10-year workmanship warranty for added peace of mind.Homes of this caliber, with such an extensive and tasteful renovation, are rarely available in this established community. Don’t miss your opportunity—schedule your private showing today! (id:60626)
First Place Realty
975 Mt Burnham Road
Vernon, British Columbia
2 completely separate self-contained units in 1. A perfect share home for a couple in 1 suite and single person in other suite. This home backs on to Sawicki Park in desirable Sunscapes Middleton community. Custom-built rancher with walk out basement but it is more of an up/down duplex. Smaller 1000 sq ft suite is on main level and accessed from side of home. (perfect for aging parent/adult child or a mortgage helper). Tandem garage allows for both suites to have secure parking EV plug and a storage/shop area. Main level deck is 34 ft. x 10.6 ft. and an ideal entertaining space. Privacy walls & shade are perfect on hot summer days. The larger suite is on lower level. 1600 sq. ft. with 2 bedrooms, 2 full bathrooms, high-end finishing. Both deck & patio have panorama views to park, perfect for indoor-outdoor living. Easy clean design. open concept, modern kitchens, quartz counters, high end appliances. Solar tube light in upper bathroom, Toto washlet in lower ensuite, curb-less showers. ICF foundation, engineered ICF suspended slab. Basement has radiant heat throughout, both floors have forced air heat & A/C, on-demand combination boiler. Aluminum clad windows, 3-foot soffit overhang to keep elements away from house, photocell lights for evening security. Minutes away from Biking & Walking trails, Kalamalka Lake, Sawicki Park and the popular Rail trail. Home Warranty & occupancy in place. Additional finishing & landscaping to be done once neighbouring houses complete. (id:60626)
Royal LePage Downtown Realty
103 Commissioner Street
Zorra, Ontario
Exceptional Commercial Opportunity in Embro! Seize the chance to own the only restaurant in the village with this prime corner property on Commissioner Street. This well-loved, family-style establishment, seating up to 98 guests, enjoys high visibility and ample parking, making it a favourite for locals and a magnet for passing traffic. Conveniently located near London, Ingersoll, Woodstock, and Stratford, its perfectly positioned to attract a broad customer base. The restaurant comes fully equipped with all the necessary tools and appliances for a thriving business, ensuring a smooth transition for new ownership. It also features a seasonal ice cream shop and a newer outdoor patio! The property also includes a vacant 2-bedroom, 1-bathroom apartment on the upper level, ideal for immediate rental or personal use. Additionally, theres a second framed unit upstairs that can be converted into another apartment or expanded for a larger living space. This is an ideal investment for those looking to run a successful community restaurant while benefiting from residential rental income. The perfect opportunity for an ambitious restauranteur ready to grow a thriving business or an investor seeking a valuable asset, this listing offers a unique opportunity to tap into both commercial and residential markets in a vibrant, small-town setting. (id:60626)
Keller Williams Lifestyles
211 - 115 Fairway Court
Blue Mountains, Ontario
The perfect get away in Rivergrass. Steps away from the village (or take the BMVA shuttle) which includes great restaurants/shops/spas and ski resort/recreation, this 2-story stacked townhome is a beautiful spot for year-round living or short-term rental/investment. Part of the Blue Mountain Village Association and currently rented out by Property Valet. Stunning views from your corner location of the mountains, the Village and the Monterra Golf club. Private storage on main level, full access (when in season) to the amenities including the community pool and hot tub. 3 bedrooms with private primary and ensuite on second level, a 2nd full bath on the main floor, all mechanical equipment is owned. Laminate flooring throughout the main living area, 1 parking space included (but not assigned), in-suite laundry. Enjoy everything Blue Mountain has to offer! Property Valet has projected rental income of over $90,000. **EXTRAS** 0.5% additional Fee to on purchase to Blue Mountain Village Association + Annual Basic Fee of $0.25 per sq ft (id:60626)
Harvey Kalles Real Estate Ltd.
39 - 8390 Kennedy Road
Markham, Ontario
Investor Opportunity! Secure a fully tenanted, high-exposure commercial unit in the bustling New Kennedy Squareone of Markhams most active retail plazas. This 818 sq.ft. unit just signed a new lease at a strong cap rate, offering immediate, stable cash flow. Facing the main parking lot for maximum visibility and foot traffic, the unit has been fully renovated with upscale finishes including premium tiling, modern ceiling, smart bidet toilet, floating sink, and water heater. Zoned for a wide range of uses such as medical, wellness, retail, or professional services, its a turnkey asset in a high-demand, fully leased plaza with hundreds of parking spaces and close to York University, Downtown Markham, and Markville Mall. A rare chance to add a prime, income-generating property to your portfolio! (id:60626)
Smart Sold Realty
51 Sun West Pl
Parksville, British Columbia
Move-In Ready Executive Rancher – Eligible for No Property Transfer Tax! This brand-new 3-bedroom, 2-bathroom executive rancher is now complete and ready for you to call home! Offering over 1,600 sq ft of thoughtfully designed living space, this quality-built home by R. Dolan Construction one of the areas most respected custom home builders with over 40 years of experience, showcases craftsmanship and attention to detail throughout. The spacious primary suite features a walk-in closet and a luxurious ensuite with heated floors, a tub, double vanity, and a beautifully tiled shower. Enjoy the outdoors with a fully landscaped and fenced yard, a covered patio, and RV parking, perfect for entertaining & relaxing. Additional features include Hardie plank siding, a gas furnace, and a high-efficiency heat pump. As an added bonus, first-time home buyers may also qualify for a GST rebate, offering significant savings. All measurements are approximate and should be verified if important. (id:60626)
460 Realty Inc. (Na)
7 - 44 Flamboro Street
Hamilton, Ontario
This is it! Nestled on a quiet street in the heart of Waterdown just walking distance to shops, restaurants & all the amenities of downtown Waterdown. Absolutely stunning and upgraded to the brim, this executive 2 plus 1-bedroom, 4-bathroom townhome with a bonus office area features the rare double car garage with additional parking for 2 cars on the parking pad for a total of 4 spots. Soaring 10-foot ceilings on the entry level featuring a 3rd bed or office area, this level boasts a two-piece bathroom as well as direct interior access to the double garage. The main level features a custom kitchen with stainless steel appliances including a 2020 GE profile gas range with grill, along with granite countertops, double sink, a sleek tile backsplash, under mount lighting, and two elegant pendant lights. The breakfast area opens to the impressive 20 ft x 12 ft deck with privacy fence and full-size remote-controlled awning. Please note the convenient gas line for outdoor grilling. The dining room features hardwood flooring and coffered ceiling and is open to the great room that highlights a Regency City Series gas fireplace (2021) adds warmth and style as well as a bright window overlooking the front landscaped yard. Please note that this level boasts 9 ft ceilings and offers a convenient 2 pc powder room. The upper-level features 2 generous sized bedrooms as well as the main four-piece bathroom. The primary bedroom offers a full walkin closet as well as a professionally renovated 3-piece bathroom. The hall and bonus office area has been upgraded with hardwood flooring and an attractive wrought iron railing for the staircase. Additional upgrades include a Ecobee smart thermostat, on-demand tankless hot water heater, and fully owned HVAC systems. Stylish LED lighting throughout, including pot lights and designer fixtures, enhances every room with refined ambiance. Located in a quiet, well-managed enclave, this turnkey home blends elegant design with comfort. (id:60626)
RE/MAX Aboutowne Realty Corp.
41 Fourth Street
Chatham, Ontario
Introducing an exceptional investment opportunity in the heart of downtown! This fully renovated 16-room rental building features a prime commercial space at the front, complemented by two storeys of residential units, 3 kitchens and 4 baths. With a total of 5,100 sq. ft., including 1,848 sq. ft. of commercial space and 3,250 sq. ft. of residential living, this full brick building is perfectly positioned close to all amenities. The property boasts an impressive cap rate of over 10%, making it an excellent choice for savvy investors looking to maximize their returns. Don’t miss your chance to own a piece of downtown real estate with great potential! Please allow 36 hours for viewings! Tenant occupied! (id:60626)
RE/MAX Preferred Realty Ltd.


