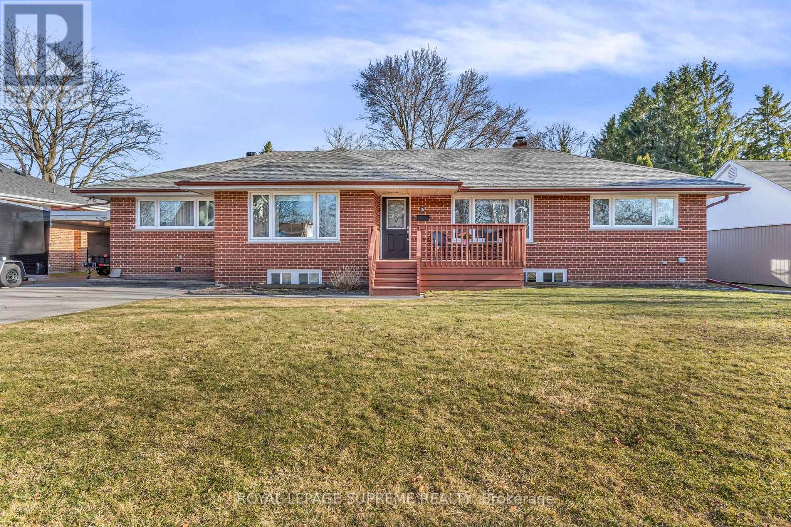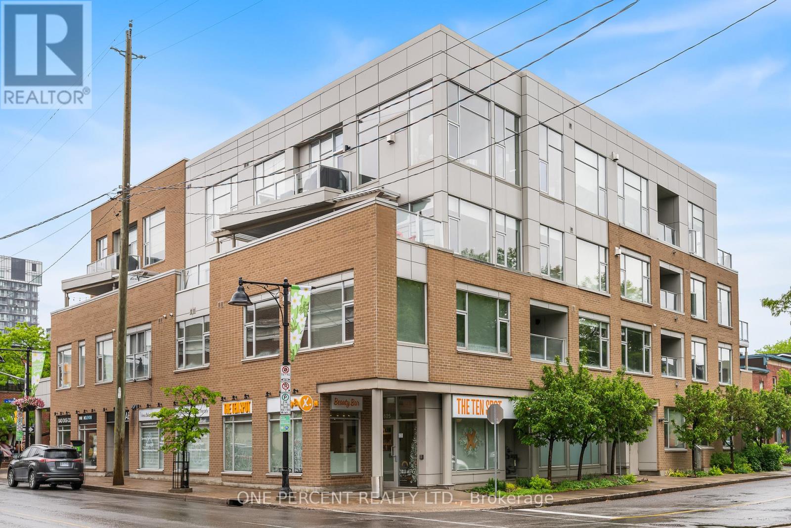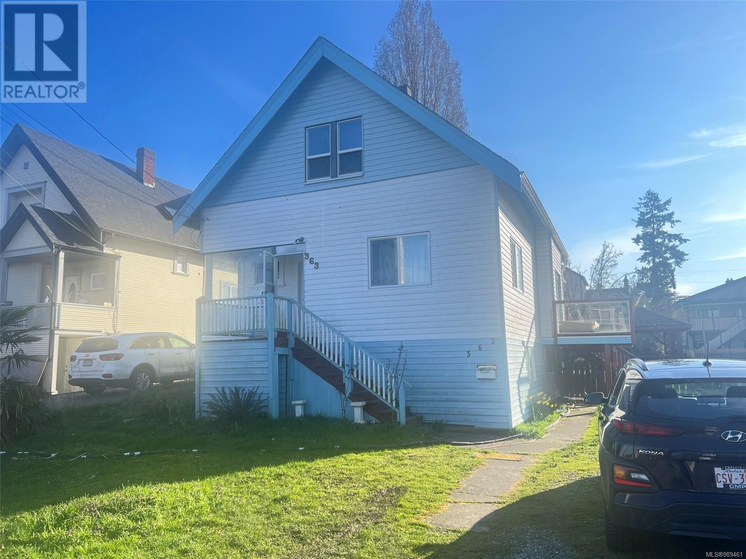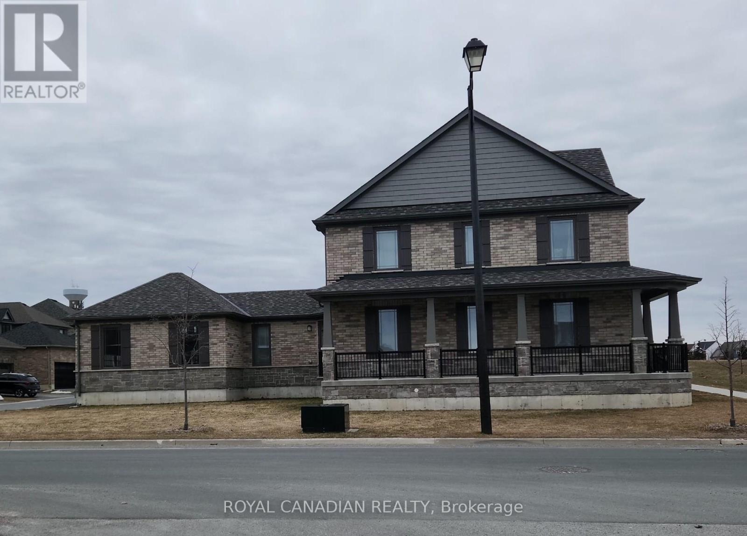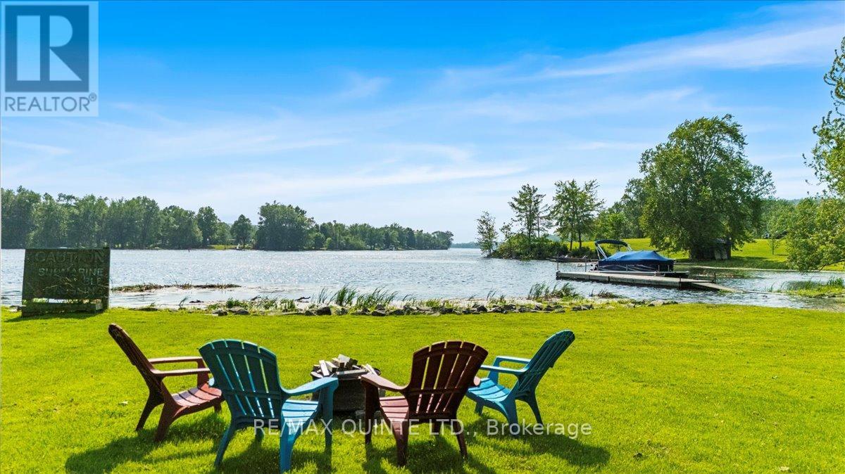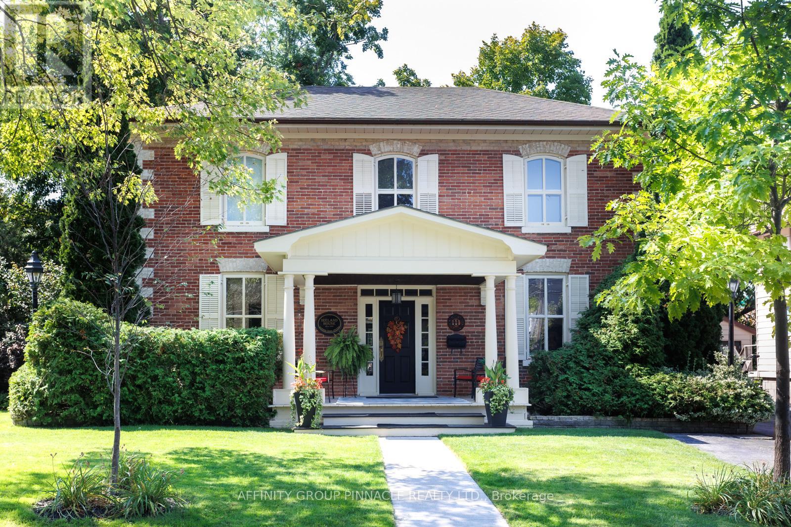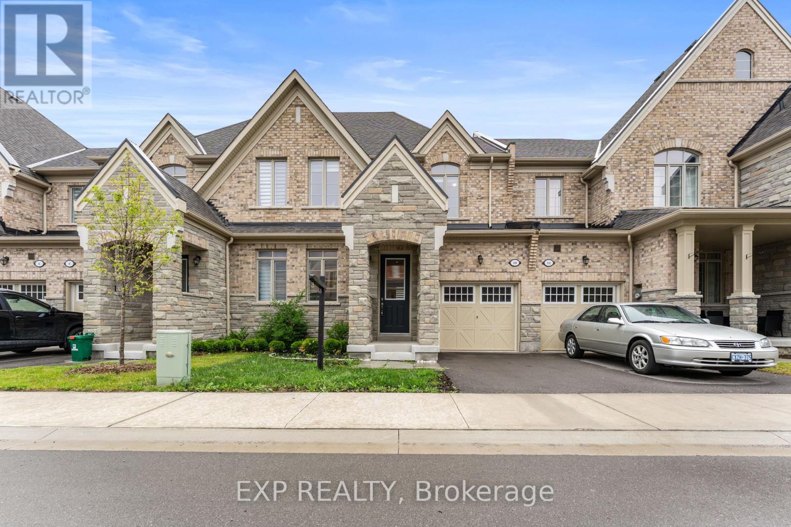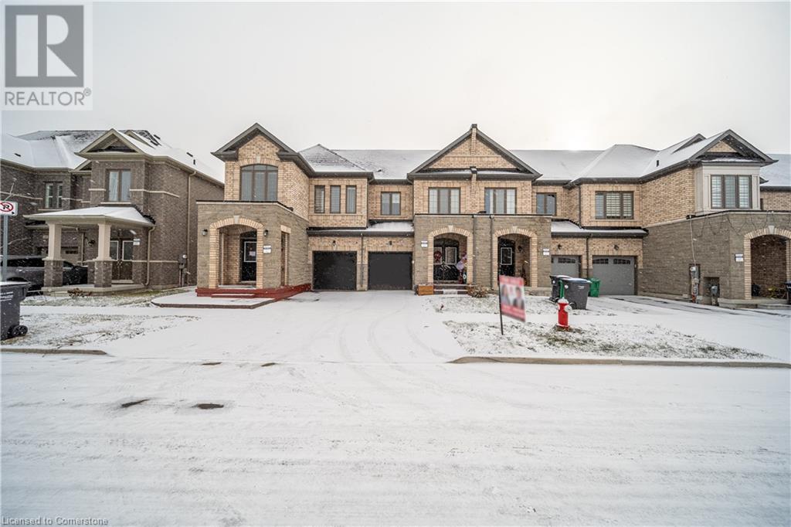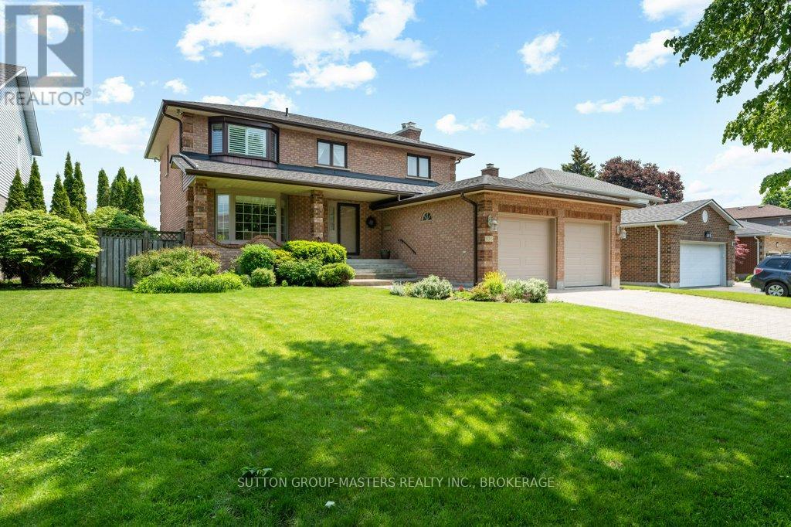275 Noftall Gardens
Peterborough North, Ontario
Welcome to 275 Noftall Gardens! A spacious, well-designed two storey home offering 4 bedrooms and 4 bathrooms. This home is perfect for multi-generational living, featuring a bright and modern 1 bedroom legal secondary suite in the basement. This offers additional space for guests or the opportunity to generate income as a rental, including a second bathroom, kitchen and laundry facilities. The open concept main floor is an entertainer's dream, with sleek granite countertops, high end built-in appliances, and a convenient walkout from the kitchen to the backyard. Whether you're hosting friends or enjoying a peaceful afternoon, this outdoor space is sure to impress. This stunning home offers eco-friendly living and energy savings from owned solar panels installed on the roof and a convenient electric vehicle (EV) charger in the attached 2 car garage. This home is conveniently located in a desirable neighbourhood within walking distance to a local playground and a short drive to schools, shopping, dining, and all the city's best amenities. This is the perfect home for modern living so don't miss out!! (id:60626)
Century 21 United Realty Inc.
3 Frederick Avenue
Clarington, Ontario
This charming ranch-style bungalow sits on a sprawling 84' x 150' lot, surrounded by mature trees in a welcoming neighborhood. Newer laminate flooring flows seamlessly throughout the main level, enhancing the homes warmth and character. The inviting living room features a large picture window, filling the space with natural light perfect for family gatherings. It effortlessly transitions into the dining area, where a cozy fireplace and an additional sitting nook create a relaxed, welcoming ambiance. The functional kitchen offers ample storage and a large window overlooking the front yard. The home boasts a split floor plan. On the right side, you'll find two generously sized bedrooms, each with bright windows and ample closet space, along with a well-appointed four-piece bathroom. On the left, additional spacious bedrooms and another bathroom provide plenty of room for family or guests. The lower level offers endless possibilities, featuring abundant storage, another bedroom, a third bathroom, a laundry room, and a spacious recreation area ready for your personal touch. Step outside to a spectacular backyard designed for outdoor enjoyment, complete with a patio, an outdoor fireplace, an above-ground pool, a shed, and plenty of space for gardening or entertaining. Additional highlights include waterproofing, newer windows, and a 2021 roof. To top it all off, this home includes a separate entrance a rare find in a classic ranch-style bungalow. (id:60626)
Royal LePage Supreme Realty
203 - 235 Patterson Avenue
Ottawa, Ontario
Looking to downsize without compromise? Welcome to The G by Domicile - a rare opportunity to enjoy spacious, upscale living in one of Ottawa's sought-after boutique buildings. This bright and inviting corner suite offers 1,581 sq. ft. of thoughtfully designed living space and includes two heated underground parking spots, an uncommon and highly valued feature. With a southwest-facing exposure, the unit is filled with natural light throughout the day. The open-concept layout features two bedrooms, two full bathrooms, and a versatile den - perfect for a home office or flex room. Hardwood floors flow throughout, and the kitchen boasts granite countertops and stainless steel appliances, combining both style and function. Set in the vibrant heart of The Glebe, you're just steps from Bank Streets shops and restaurants, Lansdowne Park, and the scenic Rideau Canal. Dont miss your chance to enjoy the comfort, convenience, and rare value of this exceptional property. Book your showing today! *Some photos have been virtually staged for illustration purposes.* (id:60626)
One Percent Realty Ltd.
363 Ker Ave
Saanich, British Columbia
To Families/Developers/Contractors/Students: Discover the charm of 363 Ker Avenue, a spacious three-story, three-bedroom (or seven bedrooms if including the bonus rooms) home nestled in the heart of Saanich's desirable Gorge neighborhood. Built in 1930, and small renovated 3 years ago, this 2,031-square-foot residence seamlessly blends historic character with modern convenience. Enjoy seamless indoor-outdoor living with access to a wraparound deck and covered seating area from both the dining room and rear entrance. The lower level offers three bonus rooms, a laundry area, and direct access to an expansive backyard complete with a charming gazebo. This property is just 5 min walk away from top-tier amenities, including Tillicum Mall, SilverCity Victoria Cinemas, Pearkes Recreation Centre, diverse dining options, and more. Experience the perfect blend of comfort, convenience, and community at 363 Ker Avenue. (id:60626)
Coldwell Banker Oceanside Real Estate
730 Whetstone Lane
Peterborough North, Ontario
Welcome to 730 Whetstone Lane! This stunning detached home, built in 2022, offers 3+1 bedrooms and a professionally finished basement by the builder, with tens of thousands of dollars in upgrades. From the moment you step inside, you will notice the attention to detail and superior quality finishes. The heart of the home, the kitchen, is a dream for any chef. It features high-end, fashionable design elements, a custom pantry, stainless steel appliances, and a stunning marble countertop with an extended backsplash. The full island includes a deep sink, built-in cabinet lighting, and under-cabinet accent lighting. The open-concept living spaces are bright and spacious, with elevated ceilings and an abundance of natural light. The second level boasts three generously sized bedrooms, including a luxurious primary suite with a spa-like ensuite and walk-in closet. With over 2900 sq. ft. of livable/usable space, this home is perfect for any family. Situated on a premium corner lot, it backs onto a park and offers ample outdoor space. The double garage is accessed through the rear foyer, and the exterior features upgraded finishes, exterior pot lights, and a wrap-around front porch. (id:60626)
Royal Canadian Realty
321 Rosebush Road
Quinte West, Ontario
Say hello to this beautifully maintained 1,700 sq ft raised bungalow offering the perfect blend of lifestyle, income, and business potential. Nestled on 4 scenic acres with pristine water frontage, this property features a large private deck and a boat launch, all just minutes from local amenities. Inside, youll find 3 spacious bedrooms, 2 bathrooms, and a bright living space with stunning views of the property. The kitchen and dining area are flooded with natural light and offer generous counter and storage space ideal for cooking and entertaining. Step out onto the expansive deck to enjoy your morning coffee while soaking in serene water views.The walk-out basement offers two self-contained rental units: a 1-bedroom apartment and a 1-bedroom + den unit, perfect for generating rental income or hosting extended family. An insulated garage with workshop that also includes a bachelor apartment, adding even more value and versatility to this income-generating property. Additionally, this property comes with an established boat launch business. Whether you're looking for a peaceful home, a smart investment, or a thriving business opportunity, this property has it all. All that's left to say is, welcome home. (id:60626)
RE/MAX Quinte Ltd.
255 Rogers Road
North Perth, Ontario
This stunning two-year-new, O'Malley constructed bungalow has everything you need for comfortable, convenient living and entertaining lifestyle. The premium corner lot, four-car driveway and two-car garage greet you on this quiet street, tucked behind the Listowel Golf Club. The large and inviting front porch leads you into this impressive home, with hardwood floors and 9' ceilings. The open concept living makes it easy to entertain guests and move around with ease. The gourmet kitchen features a two-level centre island, pot lights, stainless-steel appliances and a convenient walk-in pantry. It flows into the dining room which has a walk-out to the beautiful deck and fully-fenced backyard. You'll love the living room with its tray ceiling, pot lights and impressive gas fireplace, perfect for cozy movie nights. The primary bedroom is spacious and features a walk-in closet and a four-piece ensuite with walk-in shower. Two more bedrooms and a shared four-piece bath round out the main floor. The partially finished basement features a three-piece bathroom, oversized windows and awaits your imagination. **EXTRAS** Walking distance to the Kinsmen Trail. Close to shopping, restaurants, schools and parks. (id:60626)
RE/MAX Realty Services Inc.
11 Mill Street
Kawartha Lakes, Ontario
Welcome to one of Lindsay's finest century homes, located in the Historic Mill District, just minutes from the river, walking paths, parks and downtown Lindsay. This two storey center hall Georgian home is situated on a beautifully treed double lot. It boasts five bedrooms, 4 fireplaces, hardwood floors throughout, eat in kitchen, main floor laundry and large principal rooms. The primary bedroom has a 5 pc ensuite and large walk in closet. The large main floor family room addition features a gas fireplace, floor to ceiling windows and a double walkout to the main deck which overlooks a private oasis complete with a granite courtyard, heated kidney shaped pool, gardens and mature trees. If you have ever wanted a cozy cabin look no further as this private garden has one, which comes complete with hardwood floors, electric fireplace and the day bed overlooking the gardens. This home has all the character and sense of space of an out of town property located just steps to all amenities. New Roof and Eaves (Nov 24) New Boiler (Jan 2025). (id:60626)
Affinity Group Pinnacle Realty Ltd.
10 Hickling Lane
Ajax, Ontario
Modern Elegance in a Prime Family-Friendly CommunityWelcome to 10 Hickling Lane, a stunning and spacious Coughlan-built townhome located in the highly sought-after Northwest Ajax community. This beautiful property, less than three years old, is loaded with premium upgrades, offering the perfect blend of modern comfort, functionality, and style. Whether you're starting a family, looking to upsize, or investing in a growing area, this home checks all the boxes. Boasting 3 generous bedrooms and 2.5 bathrooms, this home features 9-foot ceilings on both the main and upper floors, enhancing the bright and airy feel throughout. The upgraded kitchen is a true showstopper, complete with quartz countertops, a sleek custom backsplash, and elegant upgraded light fixtures. The open-concept living and dining areas flow seamlessly into the cozy family room, highlighted by a gas fireplace with an upgraded marble surround perfect for relaxing or entertaining. Additional highlights include: Lennox Humidifier for year-round comfort, Garage door opener for convenience, Pot lights and modern fixtures throughout, Wrought iron spindles on the Oak staircase, Luxurious 5-piece ensuite in the primary bedroom, Private backyard with deck ideal for outdoor gatherings. Situated just minutes from groceries, Costco, parks, schools, and only a 13-minute drive to Frenchmans Bay, this home offers the lifestyle and location you've been looking for. Don't miss your chance to own this exceptional home in a growing, family-oriented neighbourhood. Schedule your private viewing today and experience the best of modern suburban living at 10 Hickling Lane. This property has a POTL of $126.43. (id:60626)
Exp Realty
50 Adventura Road
Peel, Ontario
Immaculate 3 Bedroom Freehold Townhouse with stone exteriors, 9Ft Ceiling Double Door Entrance With Amazing Foyer. Bright And Open Concept Kitchen With Large Size Great Room, Kitchen With Breakfast Area, Hardwood Floors On Main & 2nd Floor Hallway matching with Oak Stairs. Lots of Upgrades including walls Art Work & B/I Electric Fireplace. Spacious And Cozy House In Desirable Area Of Brampton, Close To Go Transit, All Amenities. No Carpet in House. INCLUSIONS: S/S Fridge, Gas Stove, B/I Dishwasher, High Efficiency Exhaust Fan, Front Load Washer & Dryer, CAC, Pot Lights, Pergola, Patio Furniture. Rental Tankless Hot Water ( $53.50 Monthly ) (id:60626)
Sutton Group Realty Experts Inc
105 Country Club Drive
Kingston, Ontario
This beautifully maintained all brick 3 bedroom home is situated in Country Club Estates. This sought after central location offers the best of Kingston by being situated within walking distance to Cataraqui Golf Club, St. Lawrence College and Lake Ontario Park. The centre floor plan welcomes you with a charming foyer that connects effortlessly to the spacious main rooms of the house that offers peace, privacy and plenty of room to relax or entertain. The fully renovated eat in kitchen has an abundance of storage, stone counter tops, induction stove, custom built in desk and offers spectacular views of the backyard pool(16' x 32') oasis with a tranquil fountain and nearly maintenance free gardens. Steps from the kitchen you will find a stylist Cape Cod inspired family room with gas fireplace making it the place to be for family chats. The bay window in the living room/dining room creates a bright and airy space ideal for entertaining. The double car garage has a EV charger as well as an inside entry into the laundry room making it easy to transport goods from the car into the home. The grand circular staircase leads you to the primary bedroom suite with customized walk in closet and spa like ensuite bathroom with a soaker tub, glass encased shower and water closet. The 2 other bedrooms are large enough to fit king size beds. The lower level offers ample finished space with a large rec room, a roughed in bathroom, wood fireplace and work bench. The property features a newer furnace(2017), hwt owned(2017), roof(2022) (id:60626)
Sutton Group-Masters Realty Inc.
112 Rymal Road W
Hamilton, Ontario
Larger Than It Looks! Check out this spacious bungalow with bonus points for a fantastic location and a 50 x 190 lot. Main floor features 3 bedrooms including oversized primary bedroom with 5 pc ensuite, oak kitchen complete with breakfast bar, generous island and cupboard space for all the essentials plus more. Finished basement with rec room, extra bedroom, 3 pc bath and additional space currently used as laundry room, utilities and storage space. Full walk from rec room to a dream backyard, tree lined and ready for installing a pool. Don’t wait on this winning property close to shopping, highway, golf, restaurants and so much more!! (id:60626)
RE/MAX Escarpment Golfi Realty Inc.


