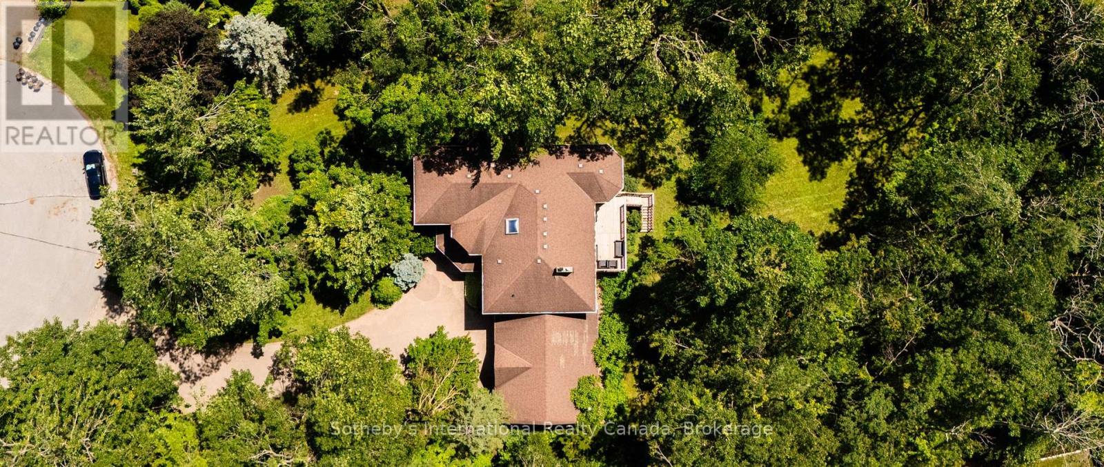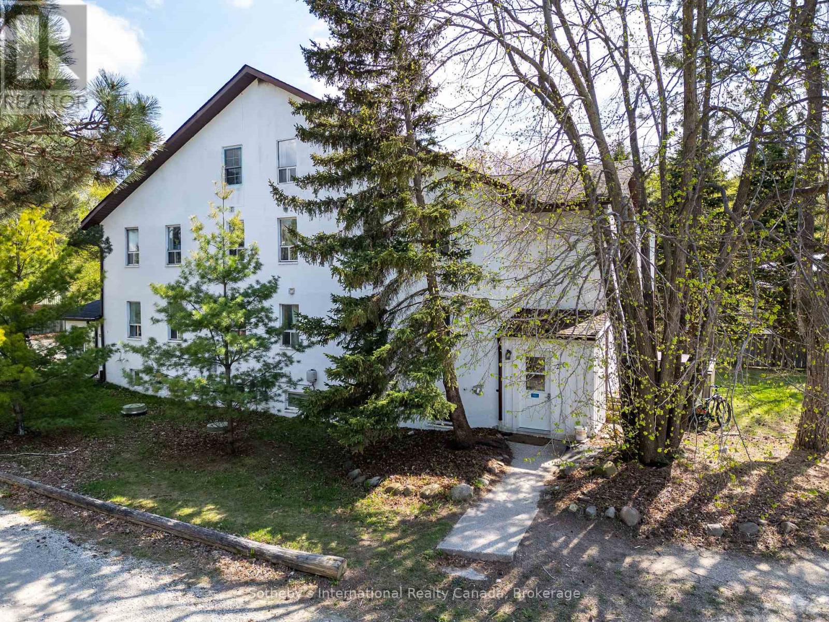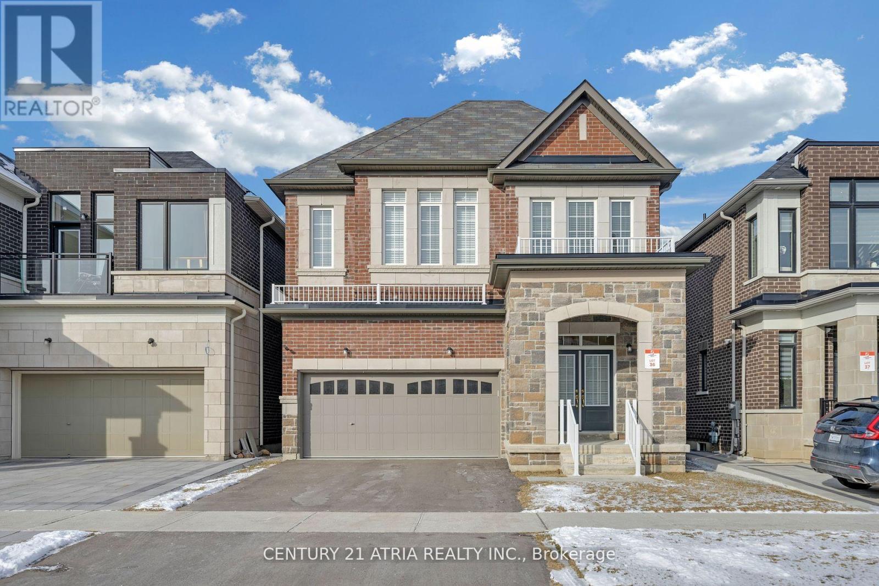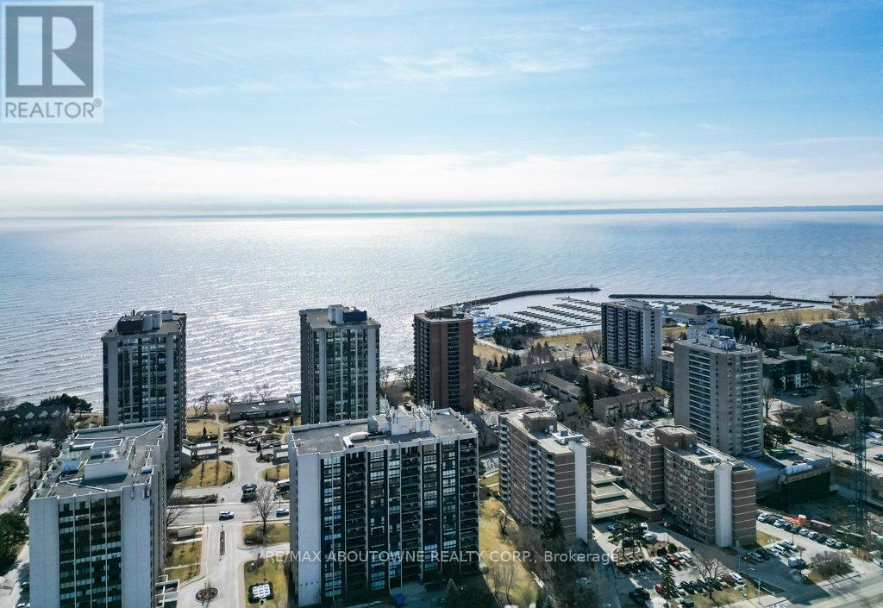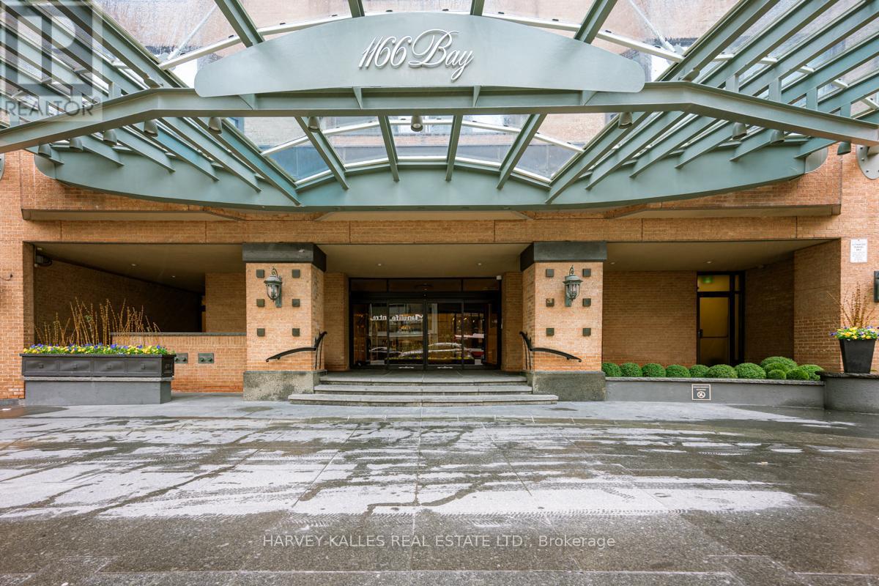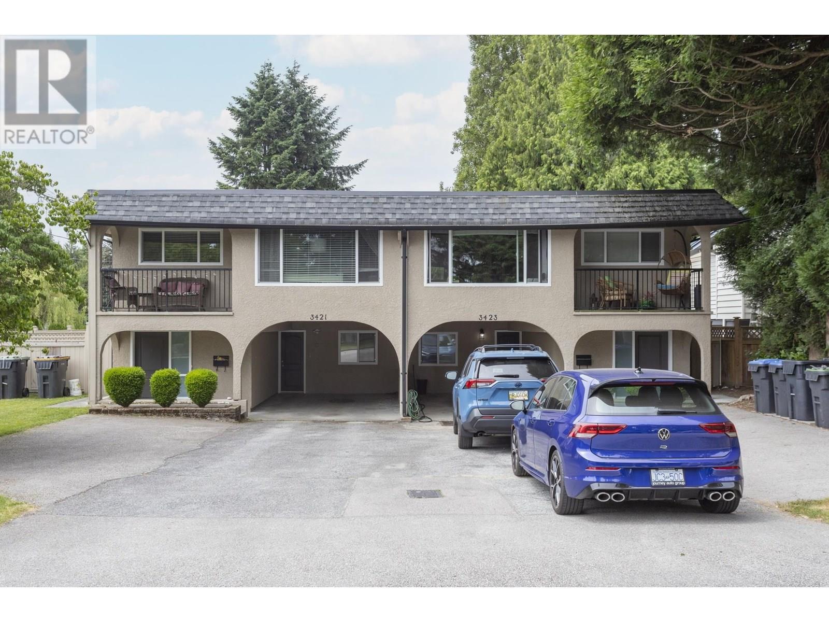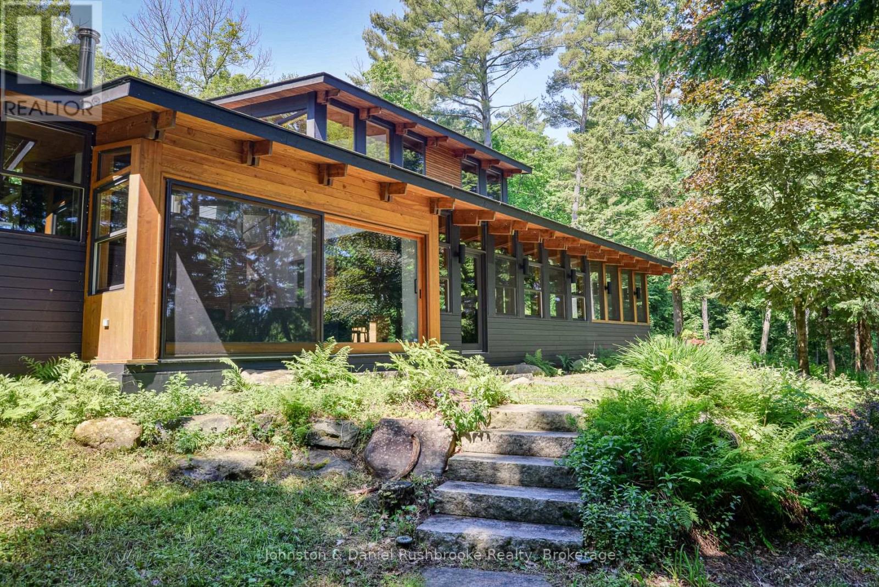33 Edgecombe Terrace
Springwater, Ontario
Discover exceptional luxury in one of Springwater's premier and sought-after neighbourhoods. Situated on the largest and most private lot on the street, this magnificent home offers over 6,200 sq. ft. of total living space, including a bright and expansive walk-out lower level with 9' ceilings. With an impressive 4,500 sq. ft. above grade, this residence is notably larger than any other home in the area, offering a rare combination of size, privacy, and elegant design. Step into a grand open-concept layout highlighted by a circular staircase connecting all levels through a stunning open foyer. Each of the spacious bedrooms features its own private ensuite, providing ultimate comfort and personal space for both family and guests. The primary suite spans the entire rear of the home, boasting his and hers walk-in closets and a luxurious spa-inspired ensuite complete with dual showers and heated floors - a true sanctuary of relaxation. The lower level is designed to impress, featuring full-sized windows throughout including the bedroom allowing natural afternoon and evening light to flood the space. Outside, the interlock stone driveway offers parking for at least 10 vehicles, leading to an oversized triple-car garage with ample room for vehicles, storage, and hobbies. The expansive backyard is a blank canvas for your dream outdoor retreat whether that's a custom pool, garden oasis, or entertaining pavilion. This is more than just a home its a rare opportunity to own a truly outstanding property in a desired Springwater location. To fully appreciate the scale, quality, and privacy this home offers, a personal viewing is essential. (id:60626)
Sotheby's International Realty Canada
381 St Clarens Avenue
Toronto, Ontario
Tucked into the heart of Dufferin Grove, this exquisitely renovated two-unit residence - with an additional fully detached laneway studio - offers an exceptional blend of luxury living and income potential. Step into a charming front living room with original brick fireplace, wide-plank hardwood floors, and soaring 9' ceilings. Upstairs, the second floor features a stunning eat-in kitchen with premium appliances, wood countertops, and beveled subway tile that offers a walkout to a private deck beneath mature trees as well as a serene bedroom with garden views. A marble-clad bathroom with glass-enclosed shower and Miele ensuite laundry complete this level. The third floor offers a light-filled primary bedroom with custom millwork cabinetry, a full wall of windows, a spa-style bathroom with double sinks and grey-stone shower, and a gabled family room leading to a rooftop terrace with sweeping 180 degree city views. The main-floor/lower-level suite - privately accessed from the backyard - is equally refined. A chefs kitchen with Wolf, Monogram, and Sub-Zero appliances, center island, and wall-to-wall cabinetry opens to an elegant living/dining area. Downstairs, two bedrooms with custom built-ins share a marble bathroom and in-suite laundry. A secondary entrance to this unit enhances flexibility. In the backyard, a stylish laneway studio boasts 11' ceilings, built-in workspaces, a kitchenette, and a bathroom - ideal as a home office or income-generating rental. Steps from Bloor and College Streets, Dufferin Grove Park, the new Bloor Collegiate Institute and the Lansdowne Subway Station, this is a rare opportunity to live stylishly while building long-term value in one of Toronto's most sought-after communities. (Seller does not represent the Retrofit status of the property). (id:60626)
Royal LePage/j & D Division
10698 61 St Nw
Edmonton, Alberta
*INVESTORS ALERT* Opportunity to own this stunning 8-Unit building which QUALIFIES for the CMHC MLI SELECT program. 4PLEX with 4 LEGAL suites in the heart of CAPILANO. A+ TENANT PROFILE & LOW VACANCY! Around 7500 Sq Feet of living space with 16 BEDROOMS AND 16 BATHROOMS. Upon entry of each unit, you will be welcomed by a modern open concept, the main floor features chefs kitchen, living and dining space. Upstairs will be 3 well sized bedrooms, including the primary ensuite and upstairs laundry. Separate entrance leads to 1-bed/1-bath LEGAL basement with full kitchen and laundry. High end finishes, large TRIPLE PANE windows, quartz counters and 9-FT CEILINGS in basement & main floor. Projected rental income is $14,000-$15,000 per month for the entire building. One might try to Air BnB and bring in more cash. Currently under construction with an expected September 2025 closing. SUPERB location with mature trees, minutes to downtown, college/university, restaurants and shopping. (id:60626)
Initia Real Estate
210 Arlberg Crescent
Blue Mountains, Ontario
Exceptional Investment Opportunity 210 Arlberg Crescent, The Blue Mountains. Ideally located within walking distance to Blue Mountain Village, this fully renovated property offers year-round appeal for recreation enthusiasts; golf, skiing, hiking, and biking are all just steps away. Completely updated in 2018, the property features new plumbing, electrical systems, and mechanicals, ensuring turnkey confidence for investors. Currently leased to Blue Mountain Resorts Ltd. for staff accommodation through December 2025, the residence generates a solid Net Operating Income of approximately $10,500 per month. Offering over 3,700 square feet of living space, the home includes 11 bedrooms, 2 kitchens, 2 living areas, dedicated laundry facilities, multiple exterior decks, and parking for numerous vehicles. Designed to comfortably accommodate up to 22 staff members, this spacious property is well-suited for large group living. Zoned STA (Short Term Accommodation), the property offers future flexibility with the potential to be reconfigured into two separate units, one with 6 bedrooms, the other with 5 bedrooms making it an attractive option for high-performing short-term rental income via platforms like Airbnb. This is a rare chance to secure a high-yield, versatile investment in one of Ontario's most popular four-season destinations. (id:60626)
Sotheby's International Realty Canada
210 Arlberg Crescent
Blue Mountains, Ontario
Exceptional Investment Opportunity 210 Arlberg Crescent, The Blue MountainsIdeally located within walking distance to Blue Mountain Village, this fully renovated property offers year-round appeal for recreation enthusiastsgolf, skiing, hiking, and biking are all just steps away.Completely updated in 2018, the property features new plumbing, electrical systems, and mechanicals, ensuring turnkey confidence for investors. Currently leased to Blue Mountain Resorts Ltd. for staff accommodation through December 2025, the residence generates a solid Net Operating Income of approximately $10,500 per month.Offering over 3,700 square feet of living space, the home includes 11 bedrooms, 2 kitchens, 2 living areas, dedicated laundry facilities, multiple exterior decks, and parking for numerous vehicles. Designed to comfortably accommodate up to 22 staff members, this spacious property is well-suited for large group living.Zoned STA (Short Term Accommodation), the property offers future flexibility with the potential to be reconfigured into two separate unitsone with 6 bedrooms, the other with 5 bedrooms making it an attractive option for high-performing short-term rental income via platforms like Airbnb.This is a rare chance to secure a high-yield, versatile investment in one of Ontarios most popular four-season destinations. (id:60626)
Sotheby's International Realty Canada
156 Hartney Drive
Richmond Hill, Ontario
Discover The Perfect of Modern Living At 156 Hartney Dr, Richmond Hill. This home is only 2 and a half-year-old Home And Is Situated On A Premium Ravine Lot and Pond Right Behind, Facing South Direction. With Total 3,989 Sf Including Basement, Functional Open Concept Layout, 9ftCeilings On Main Floor And Upper Floor; 8 Ft Ceilings In The Basement Finished Basement With Full Washroom. The Walk-Out Basement Provides Incredible Potential For Additional Living Space Or Rental Income. Located In A Highly Desirable Neighbourhood, This Home Is Close To Top-Rated Schools, Shopping, Parks, And Transit, Making It Ideal For Families And Investors Alike. The House With A Very Good Condition, By The Original Order, This Property Is Move-In Ready And Designed For Comfort, Convenience, And Positive Energy. Richmond Green Secondary School Zone. Close to GO Station, Highway 404, 407, Costco, Community Center, Library, Home Depot, Shops, Restaurants and Richmond Green Park. Don't Miss Out On this Opportunity. Extras: Upgraded whirlpool gas stove and oven, Whirlpool stainless steel double door fridge, marble kitchen counter top, Kitchen Aid range hood. (id:60626)
Century 21 Atria Realty Inc.
4405 Marine Drive
West Vancouver, British Columbia
1018 sqft 2 bed 2 bath cottage situated situated 1 block from the beach in Caulfeild. This sunny corner lot has beautiful southwest views of ocean and is one block to Cypress Park Elementary. There is currently an addition of approximately 600 square ft that is under construction at the rear of the house. This is not included in the floor area measurements. A single story coach house with a view can be built on the top of the property using the regular building permit process. A 500sq ft secondary suite is also allowed. Total of 3 legal suites can be built on this 9,100 square ft property. Short closing possible. Move into cottage with wood burning fireplace while you add coach house and attached suite. New house with coach house being constructed behind. (id:60626)
Renanza Realty Inc.
Ph2 - 2180 Marine Drive
Oakville, Ontario
This exceptional penthouse corner suite at Ennisclare II offers breathtaking panoramic views of the Toronto skyline, Lake Ontario, and the Escarpment, from the heart of Bronte. This luxurious 2-bedroom plus den, 2-bathroom suite spans approx. 2,300 sqft of open-concept living space. The spacious living room boasts coffered ceilings, pot lighting, an electric fireplace, and a walkout to a balcony with stunning views of Lake Ontario and the Toronto Skyline. The dining area is bathed in natural light, with floor-to-ceiling windows framing spectacular views of the Escarpment, while the den provides a perfect vantage point of the Toronto Skyline. The custom gourmet kitchen is a chefs dream, complete with granite countertops, a large island, and a breakfast area offering picturesque views of the Escarpment and sunsets. The two generously sized bedrooms combine comfort and style, each with its own walkout to the balcony. The primary suite boasts a massive walk-in closet with custom built-ins, and a spa-like 6-piece ensuite with a soaker tub, glass shower, and double sinks. Additional features include a big utility room, 2 underground parking spots, and a locker. Residents of Ennisclare II enjoy 24-hour security and access to a wide range of top-tier amenities, including an indoor swimming pool, tennis courts, hobby room, gym, billiards room, art room, sauna, squash courts, golf room, party rooms, and a clubhouse overlooking the lake. This is the place to be in all of Oakville... steps from the lake, shopping, and restaurants! Check out the virtual tour and book your appointment today. (id:60626)
RE/MAX Aboutowne Realty Corp.
54004 Township Road 252
Rural Rocky View County, Alberta
Situated on nearly 80 acres of land at the foot of the Rocky Mountains, the jaw-dropping views at this property are unforgettable. Located 20 minutes southwest of Cochrane, this property is centred by a stunning 6-bedroom, 4.5-bathroom home, which includes an illegally suited portion of the basement with its own separate entry. The inviting front porch leads you into the home - soaring vaulted ceilings highlighted by wood beams gives you the log cabin vibe, while modern finishes and the custom-designed fireplace elevate the feel of the home even further. The great room flows into the updated kitchen which features quartz countertops, tons of cabinet space and spectacular views out your kitchen window. Off the kitchen is a laundry room and mud room which leads into the massive double attached garage. Step out on the west facing deck and take in one of the best views of the Rockies while enjoying the shade of a newly installed pergola. Three bedrooms are located on this level, anchored by the primary bedroom retreat. This primary bedroom has a private balcony, loads of closet space, and a spectacular 4-piece ensuite bathroom, with brand new quartz countertops, and a gorgeous free-standing bathtub. The two other bedrooms are generously sized, and both feature large closets. Head to the lower level where you will find an adorable kids nook under the stairs where Lego creations and children’s tea parties can unfold. A unique feature of this home is the illegal suite in the lower level: it’s a 1 bedroom (plus den) 1 bathroom dwelling with a full kitchen and it’s own private entry - perfect for grandparents, relatives who’ve come to visit, or an older child who’s home from university. The basement is rounded off with 2 additional bedrooms, both with custom built in closets, another full bathroom, a recreational area and a storage room/flex area. In-floor heat runs throughout the basement with updated vinyl plank throughout. The property’s water supply is supplied by a 1 2,000 L Cistern, so no need to worry about annual water testing as the water is brought in from the city of Cochrane monthly. The property is broken up into a north and south paddock and currently has cattle on the land. The year-round creek feeds a large dugout on the southwest corner of the land that incorporates a year round solar watering system. The land has been used in the past by previous owners for pasturing cattle. 2 horseshoe corrals, 3 animal shelters and paddocks for horses or other livestock currently help to break up the property. Plans for a barn and an Airbnb have been designed. Please inquire for more details. This property is ideally located only 20 mins from Cochrane, 20 mins from Calgary city limits, only 40 mins from Canmore, has golf (Livingstone & Kananaskis) minutes away, not to mention hiking trails and so much more. Don't miss out on this property! (id:60626)
Cir Realty
2103 - 1166 Bay Street
Toronto, Ontario
One of Toronto's premier buildings in the Bloor Yorkville area. Upper floor overlooking Bay Street, bright and white, very spacious layout. outstanding services. Immaculately maintained. You will love living here. Concierge 24/7, valet parking. Indoor pool, outdoor patio (currently being renovated) Car wash & EV charger in the garage. Ensuite laundry room with washer & dryer. Extensive cupboards and storage. (id:60626)
Harvey Kalles Real Estate Ltd.
3421-3423 Edinburgh Street
Port Coquitlam, British Columbia
RARE OPPORTUNITY to own a full duplex in the Oxford heights area, offers 2,125 square ft per side with excellent rental potential. Each half features a three bed/ two bath unit upstairs and a two bed/ one bath unit below-both with spacious kitchens and living rooms. Enjoy a variety of parking options with driveway, carport and road parking and a large fenced yard on each side. Whether you're looking to live in one or looking for solid rental asset to your portfolio, this is a fantastic opportunity. Both sides included in sale! Completely gutted and renovated from the studs in 2012 over 500k worth of renovations each duplex has shared laundry large corner property with future protentional with Bill 47 multi units (id:60626)
Grand Central Realty
10 Bala Park Island
Muskoka Lakes, Ontario
This stunning custom-built retreat offers an extraordinary chance to cottage in style on prestigious upper Lake Muskoka. The peaceful north shores of this Bala Park Island property deliver it all: privacy, tranquillity, luxury, and outstanding value you simply won't find on the mainland. With over 300 feet of frontage and 6 acres of breathtaking natural beauty, this one-of-a-kind lakehome by Trevor McIvor captures stunning northeast views over Lake Muskoka's iconic waters. Nearly 2,300 square feet of open living space unfolds inside, with Douglas Fir floors, ceilings, and soaring glass walls framing the lake. The layout is made for effortless living and entertaining friends and family. The gourmet kitchen provides excellent prep space, an island to gather around, custom cabinetry and stainless-steel appliances. At the heart of the cottage, you'll find the oversized Muskoka Room, the perfect setting for relaxed meals, morning coffee, or listening to the loons calling out. A stunning Temp-Cast masonry fireplace anchors the great room, offering cozy warmth for crisp evenings and extending your season well into fall. The main floor offers a private primary suite with a 3-pc ensuite, while upstairs, three bright bedrooms and a 4-pc bathroom are ideal for family and guests. A main floor den/office, powder room, and laundry room complete the offering. Down at the shoreline, the deep-water dock, finished in premium IPE Brazilian hardwood, is ideal for swimming, boating, and soaking up the peace and quiet that only island living can offer. Adding to the natural privacy of the forested shoreline, the property abuts township land, making it even more secluded from neighbours. This move-in-ready, furnished island gem delivers the ultimate Muskoka lifestyle, just minutes by boat from the shops, restaurants, and buzz of Bala and Port Carling, yet a world away from it all. A must-see lakeside retreat that is ready for a new family to enjoy during the summer of 2025! (id:60626)
Johnston & Daniel Rushbrooke Realty

