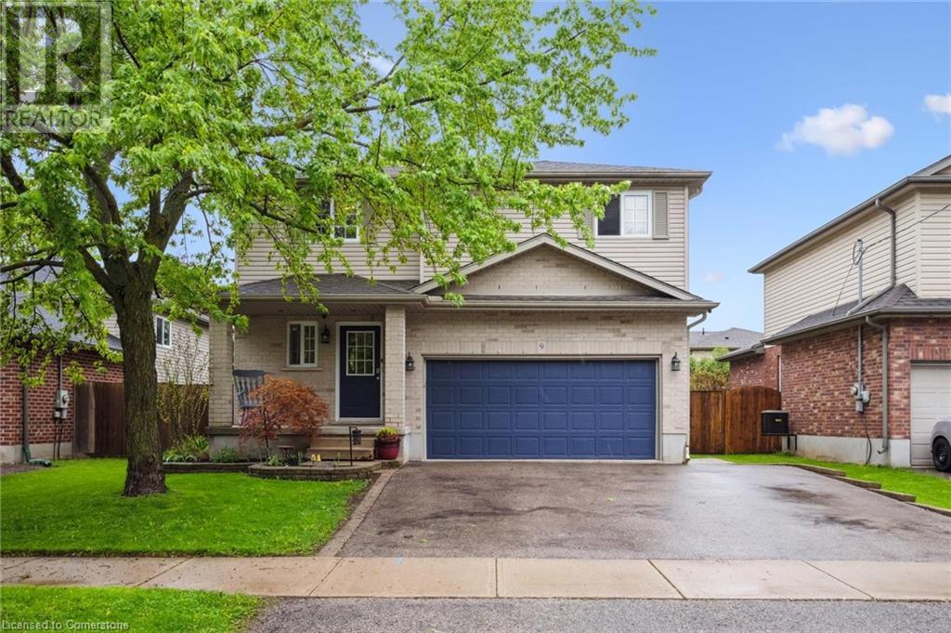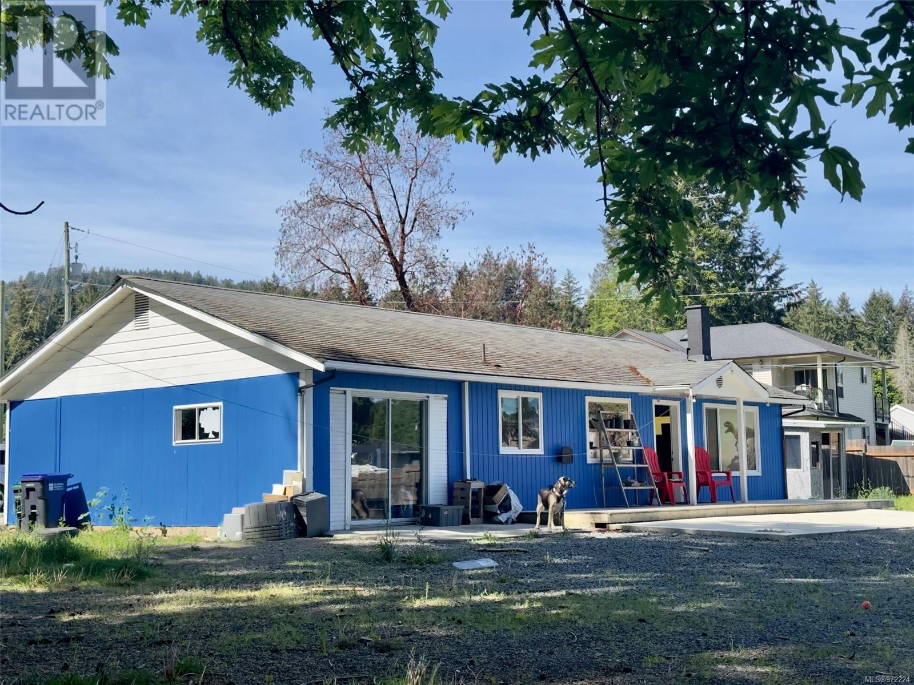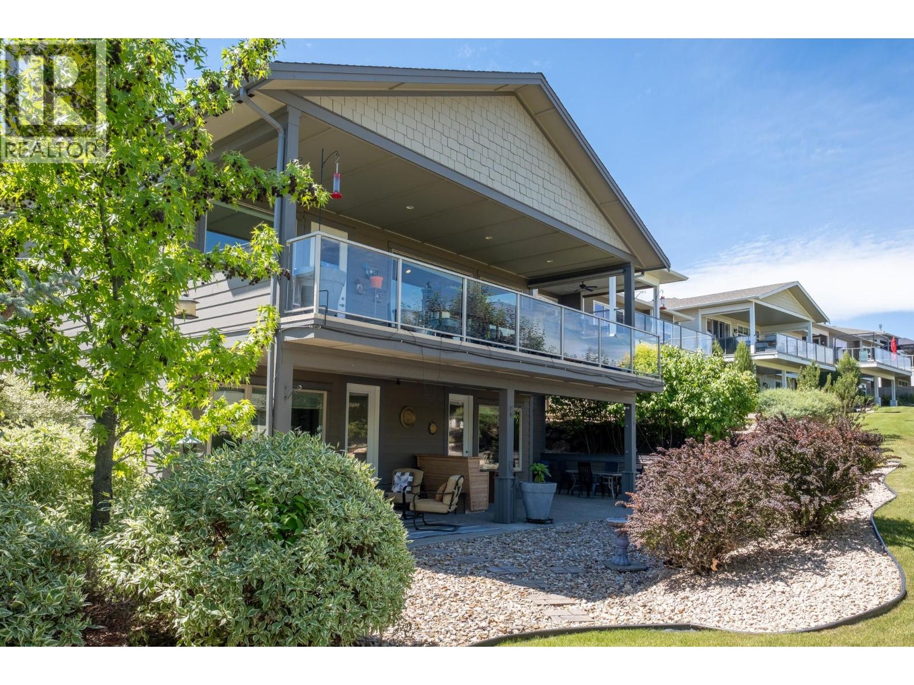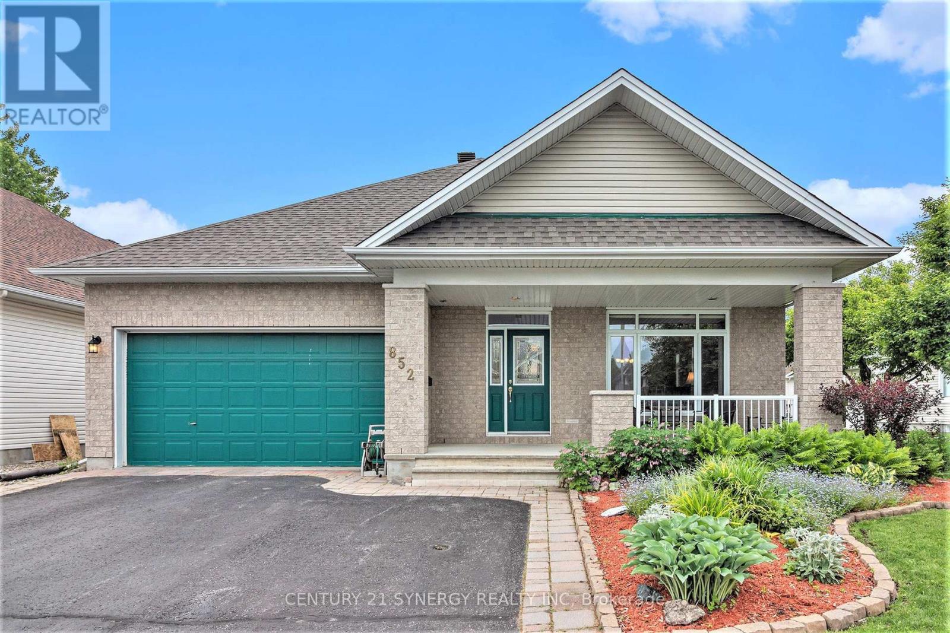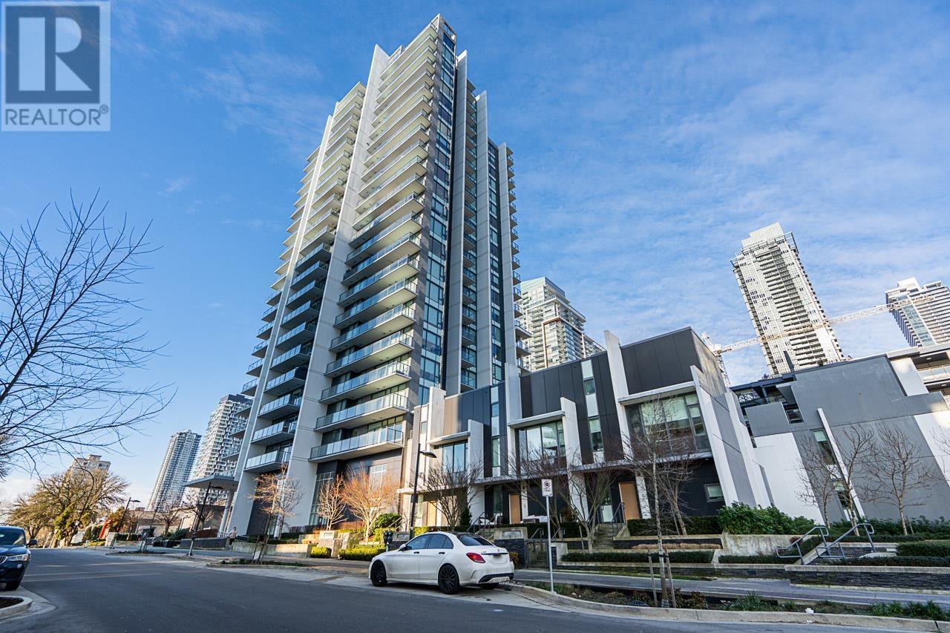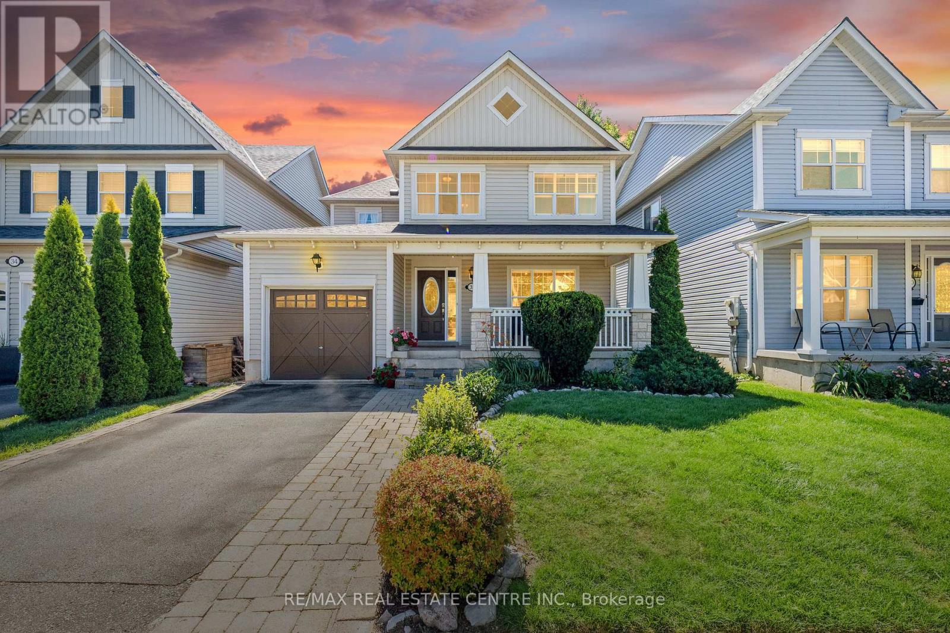14-54006 Rge Rd 274
Rural Parkland County, Alberta
Welcome to this beautifully upgraded acreage in desirable Panorama Heights—just minutes from Spruce Grove! Set on 2 treed acres, this fully finished 4-bedroom, 4-bathroom home offers comfort, style, and space for the whole family. Enjoy year-round comfort with central air conditioning and peace of mind with a new septic treatment system. The spacious layout includes quality finishes throughout, with a bright kitchen, cozy living areas, and a fully developed basement. Step outside to a massive 30’ x 40’ SHOP Insulated, boarded, and heated, perfect for projects, storage, or small business use. The yard offers room to play, relax, and enjoy nature in a quiet subdivision with a strong sense of community. Located close to Muir Lake, and Muir Lake school. This home blends country serenity with city convenience. Recent upgrades, turn-key condition, and thoughtful extras make this property a rare find. Don’t miss your opportunity to enjoy acreage living at its best! (id:60626)
Royal LePage Arteam Realty
9 Park Avenue E
Elmira, Ontario
Welcome to 9 Park Avenue East, a quality-built 2-storey family home in family-friendly Elmira. This beautifully maintained and updated 20-year-old, 3-bedroom, 4-bath home resides on a quiet street with mature trees and well-kept homes, a short walk to downtown. The manicured 50-foot lot features a triple-car drive. Enjoy the private, fully fenced backyard, with its multi-level deck – including a covered portion for summer entertaining – and meticulous landscaping. The double car garage, with an overhead gas furnace, offers versatile space for vehicles or a workshop/man cave. Step inside to a spacious foyer with a convenient powder room. The inviting great room is sure to impress with hardwood floors, vaulted and beamed ceilings, and a custom crafted gas fireplace. The heart of the home, a spacious eat-in kitchen, boasts timeless maple shaker cabinets, a stylish subway tile backsplash, stainless steel appliances, and elegant granite countertops. Sliding glass doors from the dining area lead to the covered backyard deck, perfect for seamless indoor-outdoor living and entertaining, whatever the weather. Upstairs, discover three good-sized bedrooms and two full bathrooms. The primary suite is a peaceful retreat, featuring a beautifully remodelled ensuite (2019) and a large walk-in closet. The finished lower level significantly expands your living space, offering a large recreation room with a built-in wall unit for home theatre components – perfect for family fun. This level also includes a finished laundry room, a versatile den or home office with a double closet, and another full 3-piece bathroom. Unfinished utility and cold rooms provide extra storage. All appliances are included to make your move a breeze. This home offers a fantastic layout for your family, providing multiple comfortable spaces for everyone to enjoy, separately or together. Don't miss this opportunity; call your Realtor now to arrange a private visit to this fab family home! (id:60626)
R.w. Dyer Realty Inc.
7886 Clark Dr
Lantzville, British Columbia
This rare 2-bedroom,one bathroom ocean view home is located in upper Lantzville with 1.16 acres, 1013 sq.ft of living space, an updated kitchen, two artesian wells and a septic system. Located at the end of a no-thru road with exposure to the Island Highway. This property has great potential for a home based business. Lot of storage room for your RV or boat, very private, and data and measurements are approx, verify if deemed important. (id:60626)
Royal LePage Nanaimo Realty (Nanishwyn)
1 Jessie Street
Huron-Kinloss, Ontario
Can't Miss This One!! Extremely Rare Find here with this Handsome two storey architectural gem (circa 1885). Triple AAA location. Situated on a quiet dead end street offering approximately 1.42 acres of manicured lawns and gardens in the Heart of Ripley Ontario. Close proximity to the sandy beaches of Lake Huron and a short commute to all the amenities of Kincardine. Tons of original character found here; this stately gem offers charm and is steeped in history!! Paired with most major updates completed and almost 3000 sqft of finished living space for the growing family; and then some. Fantastic 1344 sqft heated shop with high ceilings, overhead doors, plenty of hydro capacity and lighting. Perfect for the car enthusiast and hobbyist. The separate Carriage House at 550 sqft offers additional storage and parking; a true gardeners delight. Updates include 200amp electrical service, steel roof, copper plumbing and insulation upgrades. 16KW automatic generator included. Properties like this one only come around once in a lifetime; showings by appointment only. Note: Possible redevelopment potential; natural gas at road. Some exclusions. (id:60626)
Sutton Group Pawlowski & Company Real Estate Brokerage Inc.
7760 Okanagan Landing Road Unit# 97 Lot# 100
Vernon, British Columbia
Welcome to Life at The Seasons Nestled in one of Vernon’s most desirable communities, The Seasons offers more than just a place to live — it’s a lifestyle. Located just minutes from Okanagan Lake, the Vernon Yacht Club, and the popular 1516 Restaurant & Bar, this is where convenience meets natural beauty. Residents can choose to opt in to the private recreation complex, which features a pool, hot tub, fitness studio, tennis and pickleball courts, games room, meeting space, and more. Kin Beach, scenic walking trails, and a large off-leash green space are also nearby — and it’s all just five minutes from downtown Vernon. This one-of-a-kind 2-bedroom, 3-bathroom home (with two ensuites) makes exceptional use of space. Vaulted ceilings upstairs and high ceilings down create a bright, open feel throughout, while the main floor’s open-concept layout is perfect for everyday living and entertaining. Step out onto a 32' x 12' covered sundeck to enjoy valley views, or host family and friends on the massive 45' x 12' partially covered patio. The beautifully landscaped yard — complete with bird feeders and a lush, strata-maintained lawn — offers the perfect outdoor retreat. Parking is easy, too, with room for three vehicles in the driveway plus a single-car garage. (id:60626)
Coldwell Banker Executives Realty
852 Swallowtail Crescent
Ottawa, Ontario
Welcome to your dream home! Experience the warmth and comfort of this meticulously maintained lot bungalow, perfectly nestled in the Notting Gate Adult Community. Enjoy the convenience of being just moments away from all the essential amenities at Trim and Innes Rd, with a walkable pharmacy right around the corner. As you enter through the lovely covered porch or the attached 2-car garage, you'll feel right at home. Step inside and be greeted by a bright and inviting living and dining area, featuring large windows that fill the space with natural light. At the back of the house, you'll find a stunning kitchen with a spacious island and a cozy breakfast nook that flows effortlessly into a generously sized living room. With its vaulted ceilings, gas fireplace, and big feature windows, this is the perfect spot for entertaining friends or simply relaxing with a good book. This wonderful home offers a large primary suite with an ensuite bathroom, plus two additional well-sized bedrooms on the main floor, ideal for guests, a home office, a craft room, or even a gym! The beautifully finished basement adds even more space, featuring an extra bedroom, bathroom, and a spacious recreation room, perfect for hobbies or movie nights. Step outside to your beautifully landscaped backyard, which extends to the side of the home, providing a lovely outdoor space to enjoy. This charming bungalow truly has it all. Don't miss out on the chance to make this delightful property your new home,schedule your showing today! (id:60626)
Century 21 Synergy Realty Inc
707 4465 Juneau Street
Burnaby, British Columbia
Unit 707 is designed for a life that works. This 928 sqft, 2-bedroom, 2-bathroom corner unit is private, bright, and functional. The open-concept layout features 9-foot ceilings, air conditioning, and floor-to-ceiling windows that maximize light and space. The kitchen is equipped with full-sized, high-quality appliances, a gas range, and stunning waterfall countertops perfect for both everyday living and entertaining. The primary suite hosts a walk-in and ensuite with a glass soaker shower. Outside, enjoy sunsets and mountain views from the wrap-around terrace. Located steps from Brentwood Mall, transit, and parks, this home puts everything you need within reach. With thoughtful design and a prime location, this property is ready to help you live. Strata includes, HW, Heat, Cooling and Gas (id:60626)
Oakwyn Realty Ltd.
20 Tessler Crescent
Brampton, Ontario
A Must-See! Beautifully Maintained Freehold Semi-Detached Home in a Prime Location in West Brampton (No Maintenance Fees!). Welcome to this spacious 3+1 bedroom, 3.5 bathroom home nestled on a quiet, family-friendly street in a highly sought-after neighbourhood. Freshly painted throughout, this home offers an open-concept layout perfect for modern living. Enjoy a stylish kitchen featuring smart stainless steel appliances, a backsplash, and ample storage. The bright breakfast/dining area overlooks a large deck and a beautiful backyard ideal for relaxing or entertaining. The generous great room, enhanced with pot lights, is the perfect space for family gatherings. Upstairs, you'll find three well-sized bedrooms with laminate flooring and two full bathrooms, offering comfort and privacy for the whole family. The finished basement includes an additional bedroom or flex space, plus a 3-piece bath, perfect for guests or a home office. Located just minutes from schools, transit, shopping, highways, and all essential amenities, this home offers both convenience and charm. Pride of ownership is evident - don't miss this opportunity! (id:60626)
Royal LePage Signature Realty
90 David Street
Hagersville, Ontario
Step into luxury with this stunning open-concept home, built in 2021, where modern elegance meets everyday functionality. Enjoy the seamless flow of the main floor, featuring exquisite hardwood throughout much of the space, creating a warm and inviting atmosphere. The spacious kitchen is a chef’s delight, complete with a large island and breakfast bar, perfect for entertaining guests or enjoying a cozy meal with family. The eat-in kitchen allows for casual dining, while the patio doors allow access to an elevated deck, perfect for a BBQ or an outdoor meal. In addition, the main floor laundry adds a layer of convenience to your daily routine. Venture upstairs to find four generously sized carpeted bedrooms, each with its own ensuite access, providing privacy for everyone. A large den offers the ideal space for relaxation or work, complemented by abundant closet and storage space throughout. The huge unfinished walk-out basement presents an incredible opportunity to craft your dream space—whether it’s a media room, gym, or additional living area; the possibilities are endless! Situated near essential amenities, this remarkable home is just 30 minutes from Hamilton and Brantford and a mere 20 minutes to the picturesque Port Dover. Seize the chance to immerse yourself in a vibrant community while relishing the tranquility of rural living. Don’t let this opportunity pass you by, make this house your forever home today! (id:60626)
Keller Williams Complete Realty
2796 Golf Course Drive
Blind Bay, British Columbia
SPACIOUS PRIVATE LOT – This well-kept 5-bedroom, 3-bathroom rancher with a fully finished basement offers plenty of space for the whole family. The open-concept main floor connects the kitchen, dining, and living areas, making it great for everyday living and entertaining. Features include vaulted ceiling, two gas rock fireplaces, and a covered deck perfect for relaxing in any season. The primary bedroom has a walk-in closet and full ensuite, while two additional bedrooms on the main level and more downstairs provide lots of options for guests, family, or a home office. The fully fenced yard is beautifully landscaped with mature greenery, garden space, and a handy man-cave for hobbies or extra storage. Pride of ownership is evident throughout. Located just minutes from Shuswap Lake Golf Course, pickleball courts, and the beach, this home is ideal for those who love the outdoors. A great opportunity to enjoy space, comfort, and a fantastic lifestyle in a sought-after area. (id:60626)
RE/MAX Shuswap Realty
6816 N 97 Highway
Fort St. John, British Columbia
* PREC - Personal Real Estate Corporation. Excellent highway frontage sets the stage for this versatile 3-acre property—ideal for a home-based business or contractor setup. The 2,380 sq ft home was extensively rebuilt in 2007, including a new concrete foundation, 2x6 exterior walls, roof, windows, kitchen, bathrooms, plumbing, and electrical—offering the peace of mind of a modern home with classic charm. It features 3 bedrooms, 2 baths, hardy plank siding, and a spacious wrap-around deck. The fenced and gravelled yard includes a 40x60 shop with two 14’ overhead doors, a 1-pc bathroom, office, and mezzanine. Zoned A2 for added flexibility and future potential. (id:60626)
Century 21 Energy Realty
32 Tanners Drive
Halton Hills, Ontario
Step into this charming 3 bedroom family home that combines modern elegance with cozy comfort in an exceptional location close to parks, shopping, schools and the recreation centre/arena. Perfectly designed for both families and first-time buyers, this stunning home is a true gem that you won't want to miss! The spacious main floor boasts a large separate livingroom, complete with rich hardwood floors overlooking the covered front porch. As you meander down the hall, outfitted with upgraded floor tiles, you are greeted with an open concept spacious family room flowing seamlessly to showcase a large kitchen with pennisula and breakfast bar that's sure to be the heart of your home. With newer appliances and a built-in microwave rangehood combo, this kitchen is not just functional, but a feast for the eyes! Venture upstairs to discover a versatile loft space that can adapt to your lifestyle! Ideally situated in the upper hallway, this area could be utilized as a library, home office or perfect homework station. This level includes a large primary bedroom with 4 piece ensuite, walk in closet & secondary closet, 2 additional bedroom and, a stylish 4-piece bathroom. Picture yourself cuddling up by the familyroom electric fireplace on a chilly evening, creating memories with loved ones in your beautifully designed living space. The designer decor throughout the home adds a touch of rich warmth, making every corner Instagram-worthy! Dont forget about the fully fenced property including mature landscaping and rear yard patio. Plus a single car garage perfect for keeping your vehicle safe and sound! Whether you're downsizing or just starting out, this 3 bedroom family home offers the perfect blend of style, comfort, and versatility. (id:60626)
RE/MAX Real Estate Centre Inc.


