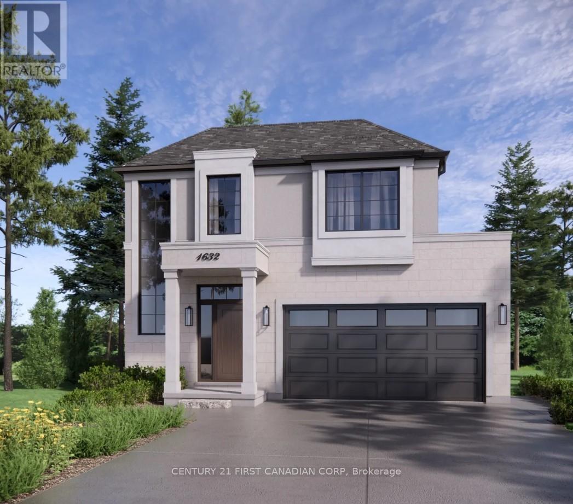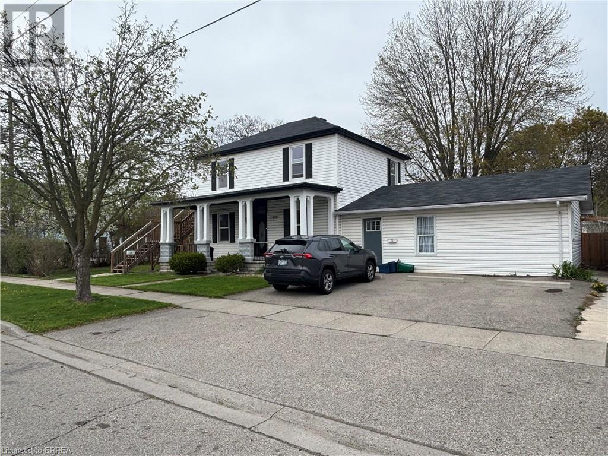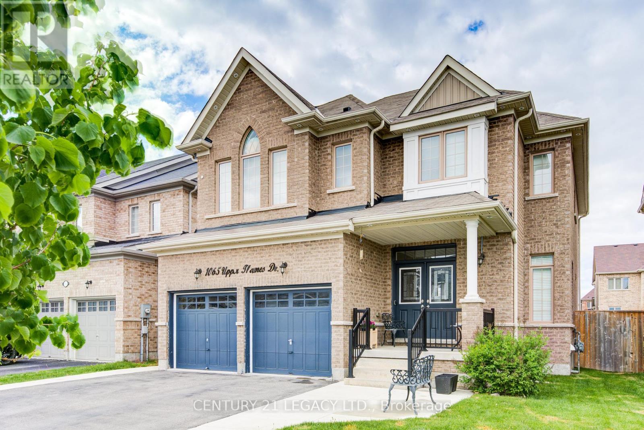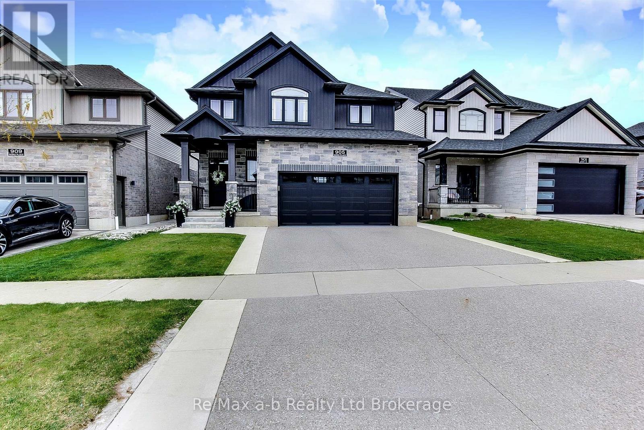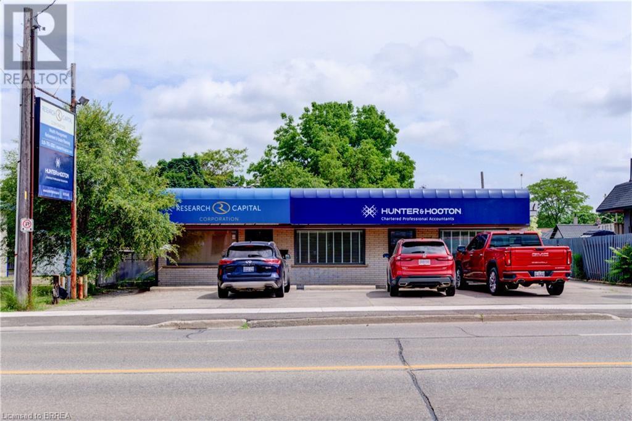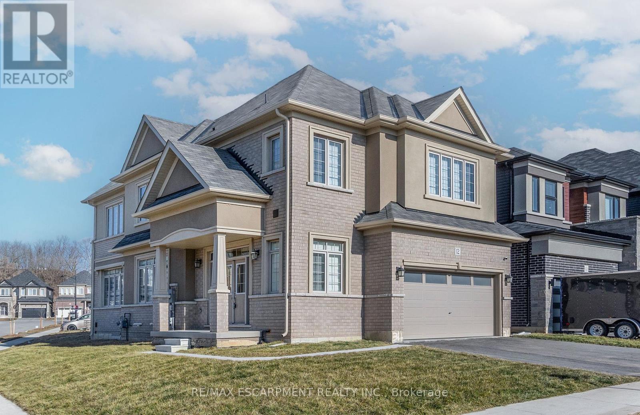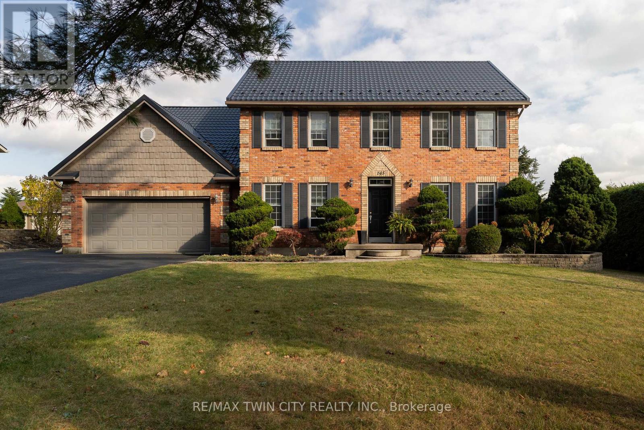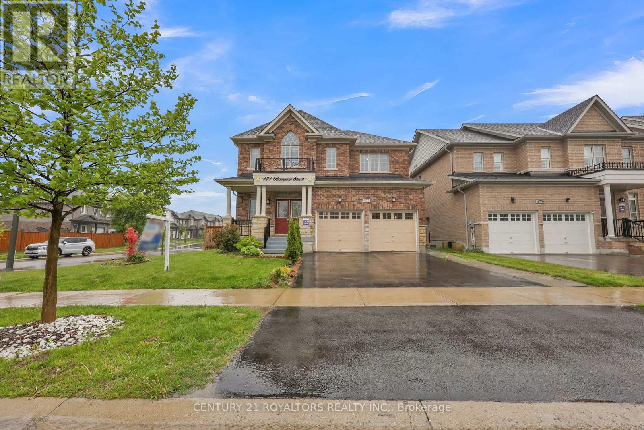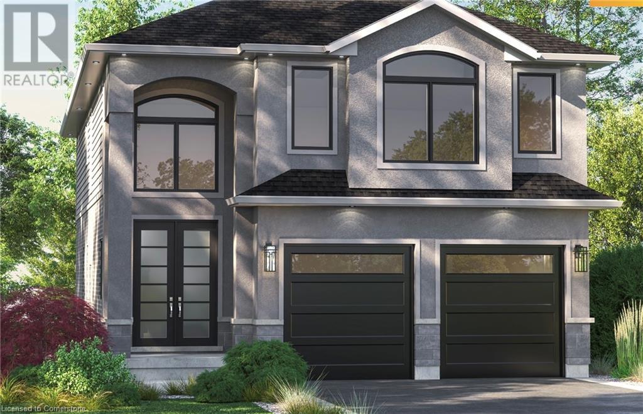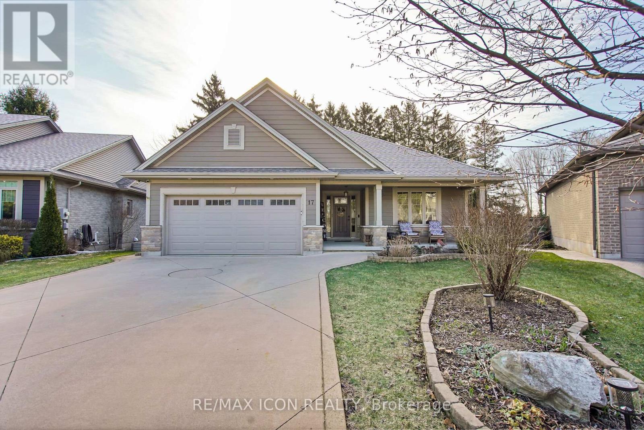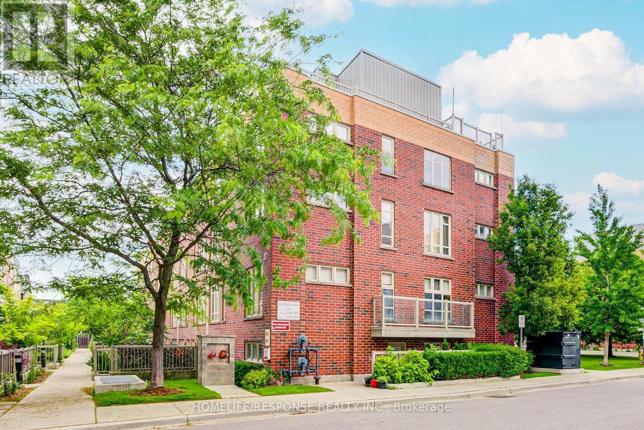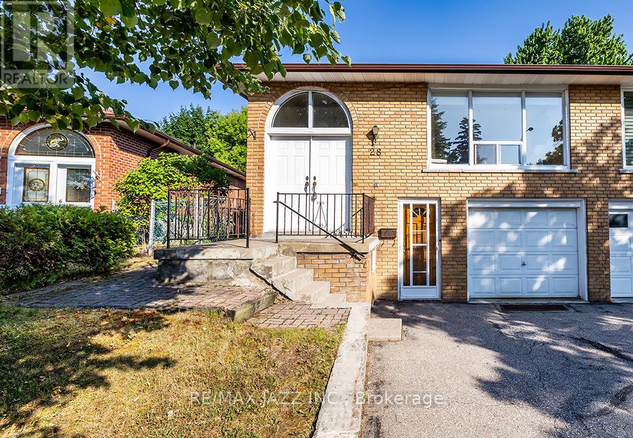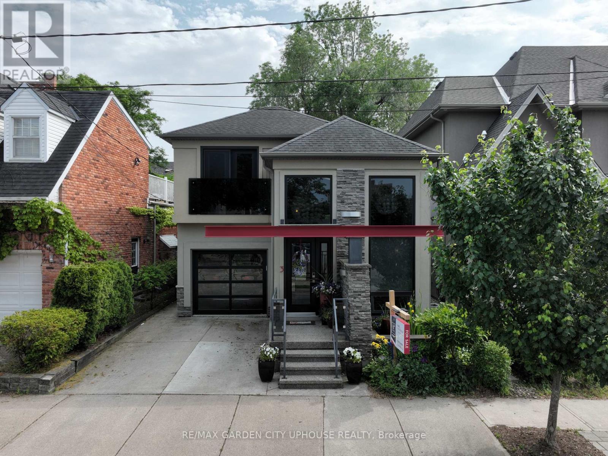60 Wellington Street N
Woodstock, Ontario
Well maintained 5plex. Good Cap rate. Unit 54 3 bedroom totally renovated 3 years ago, rent $1,260.75/mo + utilties (gas, hydro, water/sewer), stackable washer/dryer in unit. Unit 56 3 bedroom was totally renovated 10 years ago, recently professionally painted, new washer/dryer in unit, rent $1,800 + utilities (gas, hydro, water/sewer). Unit 58 Lower 1 bedroom rent $832.10 including utilities. Unit 58 Upper 1 bedroom is vacant, Potential market rent $1350 including utilities but previous tenant paid extra for a/c in summer. Unit 60 2 bedroom, painted 2016, washer/dryer in unit, will be vacant August 1, Potential rent $1,800 + utilities (gas, hydro, water/sewer). Parking for 6 vehicles, 1 spot allocated to each unit. All 4 updated furnaces serviced annually. Some windows updated to vinyl. 4 water heaters rented. Half of roof is metal, half is membrane, porch is shingle. Front porch roof replaced 2019. Basement walls fully insulated. (id:60626)
Sutton Group Select Realty Inc Brokerage
1077 La Plante Road
Tillsonburg, Ontario
This is a rare opportunity to own a well-maintained 34.5-acre property just 1.5 km southwest of Tillsonburg, available for the first time in nearly 30 years. Quietly tucked into the countryside, this expansive parcel offers exceptional privacy and a peaceful natural setting, ideal for anyone looking for space, seclusion, and the potential to live a rural lifestyle. The property is well-suited for hobby farming, exploring private trails through wooded areas, or simply enjoying open skies and quiet surroundings. At the center sits a comfortable 1.5-storey farmhouse that combines functionality with classic country character. A large detached garage/workshop (37.5 x 35) easily accommodates more than four vehicles, making it perfect for car enthusiasts, hobbyists, or those needing ample workspace. Inside, the home features a bright and spacious main living and dining area, with large picture windows offering wide views of the surrounding land. The updated white shaker kitchen at the back of the house adds a modern touch to the homes traditional feel. There are four bedrooms two on the main level and two upstairs along with a full 4-piece bathroom near the staircase. The finished basement includes a recreation room and a laundry area. Just a few minutes from the amenities of downtown Tillsonburg, this property offers the privacy of rural living with easy access to town. Opportunities like this dont come along often a substantial piece of land with a long-standing family history and room to make it your own. (id:60626)
Real Broker Ontario Ltd.
Keller Williams Realty Centres
1378 Shields Place
London, Ontario
TO BE BUILT - Final Phase of Foxfield North by Rockmount Homes! Discover the last opportunity to build your dream home in Foxfield North, one of London's most sought-after neighborhoods. This exclusive final phase offers 14 extraordinary lots on Shields Place & Heardcreek Trail, including standard, lookout, and walkout options, with many backing onto lush green space and a creek for added privacy and tranquility. Located in the desirable northwest end, Foxfield North provides seamless access to major shopping centers, restaurants, and arterial roads, ensuring effortless travel across the city. Families will appreciate placement within the new Northwest Public School and St. Gabriel Catholic Primary School zones. With Rockmount Homes, enjoy the flexibility of customizable floor plans, deposit structures, and closing timelines to fit your needs. Plus, our luxury finishes come standard, offering elegance and comfort in every detail. Visit Our Model Home on Saddlerock Avenue to experience the quality firsthand. Contact the listing agent today for more details and secure your lot before they're gone! (id:60626)
Century 21 First Canadian Corp
196 Marlborough Street
Brantford, Ontario
Invest with confidence in this legal and conforming triplex located in a prime Brantford neighbourhood. This turnkey property features three self-contained 2-bedroom units, all well-maintained and with tenants paying their own utilities – a rare and desirable setup that maximizes your returns and minimizes your expenses. Each unit has their own parking space, access to laundry and separate yard space with two of the three units being fenced in Whether you're looking to expand your portfolio or begin your real estate investment journey, this solid income property offers long-term stability and immediate cash flow. Located close to schools, transit, shopping, and downtown amenities, this property is a smart addition for any investor. (id:60626)
RE/MAX Twin City Realty Inc.
1065 Upper Thames Drive
Woodstock, Ontario
Beautiful Four Bedroom Detached House, Practical Layout. Very Well Maintained. Hardwood Floors On The Main Floor And Laminate on The Second Floor, Separate Living And Family Room. Above Ground Heated Pool With Gazebo. Pot Light Throughout. The Master Bedroom Comes With A Walk in-Closet (with built-in shelving units) and Ensuite With A Double Sink, Soaker Tub And A Glass Shower. Finished Basement With Washroom. Second Floor Laundry, Gas Fireplace, 9ft Ceilings On Main Floor, and An Eat-In Kitchen. (id:60626)
Century 21 Legacy Ltd.
905 Moro Place
Woodstock, Ontario
Welcome to this stunning 3+1 bedroom, 4-bathroom home, ideally situated on a quiet cul-de-sac in a highly desirable, family-friendly neighbourhood. This home offers the perfect blend of comfort & functionality ideal for growing families or those who love to entertain. Step inside to a bright and airy main floor featuring an open-concept layout, large windows, and modern finishes throughout. The kitchen boasts granite countertops, stainless steel appliances, large island with breakfast bar and a walk-in pantry offering plenty of storage space. The dining area flows seamlessly to the private backyard, where a covered deck and a concrete patio await perfect for enjoying outdoor living. Upstairs, you'll find three generously sized bedrooms, including a large primary suite complete with his and hers closets one of which is a walk-in closet and a luxurious 5-piece ensuite bathroom featuring a soaker tub and spacious walk-in shower. The finished basement adds valuable living space with an additional bedroom, a large family room, and a rough-in for a kitchen sink or wet bar offering great potential for an in-law suite or extended entertaining. Other highlights include a total of four bathrooms, main floor laundry room, a double driveway, double garage with epoxy floor finish, safe & sound insulation between all floors. Located just minutes from top-rated schools, parks, shopping, and public transit, this home offers the lifestyle you've been searching for. All thats left to do is move in and enjoy! (id:60626)
RE/MAX A-B Realty Ltd Brokerage
213 Blackburn Drive
Brantford, Ontario
Spectacular 4 Bedroom, 3 Washroom Detached Executive Home Located In A Family Friendly Neighbourhood & Backing Onto Hickory Park Greenspace, Offering Both Privacy and Breathtaking Views Right From Your Backyard. Enter Through Double Door Entry With A Large Foyer. Main Level Contains Large Family Room, Separate Living & Dining Area Great For Family Time & Entertaining. Spacious Kitchen With Island and An Abundance of Counter Space. With No Neighbours To The Rear, Enjoy The Privacy and Picturesque Views In Your Pool Size Private Backyard Oasis, Great For Gatherings With Family & Friends All Year Long. Large Storage Room Conveniently Located Near To Garage Entry From Inside of Home. The Expansive Primary Bedroom Contains a 4 Piece Ensuite Bathroom and Large Walk In Closet. All 4 Bedrooms Are Generously Sized & Comfortably Fit King Size Beds, Perfect For A Growing Family. Large Windows Throughout The Entire Home Adding An Abundance of Natural Light All Year. Park Up To 6 Cars On Driveway & Inside Garage. Brand New 2025 Furnace & A/C. Upgrades Include Premium Hardwood Flooring, California Shutters, Pot Lights & Modern Light Fixtures. Walking Distance To Great Schools & Parks. Above Grade Approximately 2000 Sq Ft (1969 As Per MPAC). Don't Miss This Amazing Home You & Your Family Can Cherish For Years To Come. (id:60626)
Homelife G1 Realty Inc.
700 Arthur Parker Avenue
Woodstock, Ontario
Stunning Former Kingsmen Builders Model Home Bungalow For Sale in Family-Friendly Neighborhood of Woodstock!Exceptional opportunity to own this beautifully upgraded corner detached bungalow, a former Kingsmen Builders model home loaded with approximately $150K in builder upgrades. This spacious 4-bedroom (2+2), 5-bathroom (3+2) home is perfect for families or multi-generational living.The main floor showcases 10-ft tray ceilings in the living room, rich engineered hardwood floors, an elegant living area with built-in cabinetry, and a warm family room featuring a gas fireplace. The heart of the home is the custom chefs kitchen, complete with granite countertops, built-in appliances, central island with breakfast bar, upgraded pendant lighting, and a walk-out to the concrete patioideal for indoor-outdoor living.The primary bedroom offers a private 3-piece ensuite, with a second bedroom, 4-piece main bath, and a powder room rounding out the main level.The fully finished basement boasts a massive primary suite with a spa-like 5-piece ensuite, an additional bedroom, large rec room, another 3-piece bathroom, and a functional laundry room.Step outside to a paved backyard oasis complete with a gazebo and garden shedperfect for entertaining or relaxing. The garage is fully insulated and features hardwood flooring, track lights, and can be used as a bonus living or dining area.Recently installed $30K owned solar panel system nearly eliminates summer hydro costs (excluding delivery charges) and covers approximately 70-80% in the winter monthsmajor savings year-round!Dont miss your chance to own this amazing home! Walking distance to the park, public transportation, beach, conservation area, Gurdwara Sahib, and a future school. (id:60626)
Bridge Realty
108 Christopher Court
London, Ontario
ELIGIBLE BUYERS MAY QUALIFY FOR AN INTEREST- FREE LOAN UP TO $100,000 FOR 10 YEARS TOWARD THEIR DOWNPAYMENT . CONDITIONS APPLY. READY TO MOVE IN - NEW CONSTRUCTION ! The Yellowstone functional design offering 2039 sq ft of living space. This impressive home features 3 bedrooms plus a large media room, 2.5 baths, and the potential for a future basement development (WALK OUT) with an oversized 1.5 car garage and plenty of driveway parking . Located on a prime pie lot with a back opening of 58 ft the property back onto conservation area and Thames River for added privacy . Comes with an 18.6 x10 covered deck perfect for entertaining. Ironstone's Ironclad Pricing Guarantee ensures you get: 9 main floor ceilings Ceramic tile in foyer, kitchen, finished laundry & baths Engineered hardwood floors throughout the great room Carpet in main floor bedroom, stairs to upper floors, upper areas, upper hallway(s), & bedrooms Hard surface kitchen countertops Laminate countertops in powder & bathrooms with tiled shower or 3/4 acrylic shower in each ensuite paved driveway Visit our Sales Office/Model Homes at 999 Deveron Crescent for viewings Saturdays and Sundays from 12 PM to 4 PM. Pictures shown are of the model home. This house is ready to move in! (id:60626)
RE/MAX Twin City Realty Inc.
127 Charing Cross Street
Brantford, Ontario
Very well maintained and updated commercial building on busy Commercial corridor. 2,259 sf in total, currently separated into two suites. Tenant in place in 1,650sf, who could be vacated, the balance being sold vacant. Great layout with front reception, boardroom, private offices, and open bullpen, as well as Kitchen and bathrooms. On site parking both in front & rear. Flexible Intensification Corridor (IC) Zoning. (id:60626)
RE/MAX Twin City Realty Inc
18 Sprucehill Drive
Brantford, Ontario
Welcome home to 18 Sprucehill Dr., Brantford. Nestled in the sought after Brier Park community of Brantford, with great public and Catholic elementary and secondary school options, minutes to the 403 and shopping centres including Costco. This deceptively large backsplit boasts a full in-law suite with 3 new egress windows (2021) that has a separate entrance from garage. The oversized double car garage has 16ft ceilings and room for 2 hoists! There is also another entrance to the 3rd level, which could become a 3rd unit for the right family or rental dynamic. The home is perched up on a hill and is affectionately known as "the castle" to neighbours. Enjoy a large covered front porch on this mature family friendly street! The upper two levels are home to a bright open floor plan, 3 sizeable bedrooms and a large 5 pc bath. All windows in the home have been replaced (2020). The next level below has a full bath, separate entrance and another bedroom. And the lowest level which is partially above grade and very bright due to the large egress windows has a full kitchen, very large cold room, full bath, laundry and a legal bedroom. Out back find a large covered concrete patio and fully fenced yard! Other notable upgrades include the roof (2019), 2 bathrooms refreshed (2025), some new flooring (2021/22), kitchen island open to living room in the law suite and granite countertops (2022), potlights added (2022), all in law appliances 3 years old, the in law bedroom and walk in closet (2022), and furnace and AC (2020). Just move in and enjoy! **INTERBOARD LISTING: BRANTFORD REGIONAL REAL ESTATE ASSOCIATION** (id:60626)
RE/MAX Twin City Realty Inc.
12 Stauffer Road
Brantford, Ontario
Welcome to this Brantford beauty in a serine location close to nature but easy HWY access. This ALMOST NEW spacious 2400 sq ft home with double garage offers 4 beds and 3 baths with plenty of space for the growing family. The main floor offers plenty of windows for fantastic natural light and an open concept floor plan perfect for entertaining family and friends. The eat-in Kitchen offers back yard access, S/S appliances, quartz counters and an island/breakfast bar offering more seating. The main floor is complete with a 2 pce bath and garage access. Upstairs there is plenty of space with 4 generous sized bedrooms. Master with ensuite and W/I closet. This floor is complete with 5pce main bath and the convenience up upstairs laundry. The basement is unfinished and awaiting your finishing touches. This home is located in a great area close to trails, golf course and minutes to the Hwy perfect for commuting. (id:60626)
RE/MAX Escarpment Realty Inc.
145 John Street S
Norwich, Ontario
Absolutely stunning, custom built two storey home with grand curb appeal and a fully fenced rear yard. Look no further, this home & property ticks all the boxes while offering top quality craftsmanship. Complete with 4 large bedrooms, 2.5 gleaming baths, a double car attached garage with inside entry, main floor laundry, spacious principle rooms, huge windows allowing tons of natural light and a cozy fireplace. The warm and inviting kitchen comes complete with all major appliances & with easy access to the spacious back deck for barbecuing or enjoying a meal under the stars. Plenty of back yard space for the kids and dog to run and play while still having the above ground saltwater pool and two storage sheds. The fully finished basement offers a spacious rec-room, office space, utility room and cold room. Huge private driveway that can park numerous vehicles with ease. Mature trees, gorgeous landscaping and the amazing steel roof really round out the property. Immaculately clean and ready for your viewing. Only 10 minutes to Tillsonburg/Norwich/Delhi and less than 30 mins to Brantford and Woodstock. Homes of this calibre do not come along often, so book your private viewing today before this opportunity passes you by. (id:60626)
RE/MAX Twin City Realty Inc.
45 River Road
Brantford, Ontario
Welcome home to 45 River Road, a spotless 1.5 storey family home situated on a deep 100' x 200' lot in Brant County’s peaceful rural countryside. Offering 4 bedrooms, 2 bathrooms over 1982 sq ft above grade plus additional living space in the lower level with separate walk up entrance to the garage. The home features a timeless brick and stone exterior, new roof ('24), an attached 1.5-car garage with a loft for storage and a newly built front porch ('25). This entire home has been professionally painted ('25) from the doors to the trim to the crown moulding! Step inside to a bright main floor with recessed lighting, updated fixtures and large windows that fill the space with natural light. The layout offers excellent sight lines & an open, airy feel throughout. The living room has a gas fireplace with stone facade and large bay window over looking the large front yard. The kitchen is equipped with stainless steel appliances including fridge ('23), stove, and over-the-range microwave with integrated hood ('23). A centre island adds extra storage, seating and includes a built-in dishwasher ('23). From the kitchen, walk out to an expansive raised wooden deck. Two main floor bedrooms offer generous closets & new carpet ('25). A 4pc bathroom with a tub/shower combo completes this level. Upstairs there are two spacious bedrooms, each with ample closet space, along with a 4pc bathroom. The basement has two large recreation areas, a spacious storage/laundry room with a newer washer & dryer ('20) and walk-up access to the garage. The deep & lush backyard features a huge deck to take in the views of the countryside, expansive green space and a private firepit. Additional features include driveway parking for 10, new parging ('25), windows ('15), well pump & UV filter updated ('15) maintained yearly. Located in a quiet pocket of rural Brant County, this property combines the comfort of a spacious family home with the privacy and room to roam that only country living can offer. (id:60626)
RE/MAX Escarpment Realty Inc.
471 Thompson Street
Woodstock, Ontario
Welcome To This Beautifully Upgraded 2,460 SqFt. Detached Two-Storey Home, Built In 2019 And Perfectly Situated On A Premium Corner Lot In The Heart Of Woodstock. Step Through Elegant Double Doors Into A Spacious Foyer With Soaring 9 Ft Ceilings. The Main Floor Boasts Upgraded Flooring, Modern Lighting And A Chef-Inspired Kitchen Featuring Stainless Steel Appliances, Designer Backsplash, Upgraded Range Hood, And Premium Fixtures. The Upper Level Offers 4 Generously Sized Bedrooms And 2 Full 3-Piece Bathrooms, A Kitchen, And A Separate Side Entrance- Ideal For Extended Family, Guests, Or Potential Rental Income. Enjoy Outdoor Living With A Large Backyard Deck-Perfect For Entertaining Or Relaxing With Loved Ones. This Move-In-Ready Home Offers SPace, Style, And Income Potential In A Desirable Family-Friendly Neighbourhood. Experience All The Benefits Of A Near-New Home WIthout The Wait- Move In Today!! (id:60626)
Century 21 Royaltors Realty Inc.
18 Sprucehill Drive
Brantford, Ontario
Welcome home to 18 Sprucehill Dr., Brantford. Nestled in the sought after Brier Park community of Brantford, with great public and Catholic elementary and secondary school options, minutes to the 403 and shopping centres including Costco. This deceptively large backsplit boasts a full in-law suite with 3 new egress windows (2021) that has a separate entrance from garage. The oversized double car garage has 16ft ceilings and room for 2 hoists! There is also another entrance to the 3rd level, which could become a 3rd unit for the right family or rental dynamic. The home is perched up on a hill and is affectionately known as the castle to neighbours. Enjoy a large covered front porch on this mature family friendly street! The upper two levels are home to a bright open floor plan, 3 sizeable bedrooms and a large 5 pc bath. All windows in the home have been replaced (2020). The next level below has a full bath, separate entrance and another bedroom. And the lowest level which is partially above grade and very bright due to the large egress windows has a full kitchen, very large cold room, full bath, laundry and a legal bedroom. Out back find a large covered concrete patio and fully fenced yard! Other notable upgrades include the roof (2019), 2 bathrooms refreshed (2025), some new flooring (2021/22), kitchen island open to living room in the law suite and granite countertops (2022), potlights added (2022), all in law appliances 3 years old, the in law bedroom and walk in closet (2022), and furnace and AC (2020). Just move in and enjoy! (id:60626)
RE/MAX Twin City Realty Inc
2641 Bobolink Lane
London, Ontario
Simply Gorgeous Brand New Home (2400 Sq Ft Above Grade + 1000 Sq Ft Basement Apartment) @A Top & Most Sought After Area In London with A Rare Find Finished 4+1 Bedroom Look-out Basement Apartment (Separate Entrance) $$$$$ In Mortgage Support..!! 1+1 Kitchen (2 Separate Laundry Hook-Ups) Fully Loaded: 2 Master Bedrooms (1 With 5Pc Luxury Ensuite) 2nd With 3 Pc BATH, Bedroom 3 & 4 Have Shared 3 Pc BATH. 9 Ft California Ceilings On Main Floor, Quartz Counters Throughout, Wide Engineered Hardwood Floor, Extended Big Modern Kitchen With Custom Cabinets, Eat In Kitchen W/Breakfast Island, Pantry, Dining Area Adjoining Kitchen W/O To Patio, Electric Fireplace, Washrooms With Quartz Counters & High Quality Cabinetry, Single Lever Faucets & Glass Shower As Per Plan, High Quality Tiles, Designer Lighting Fixtures, Valance Lighting In Kitchen, Pot Lights, Decora Switches, Rough-In For All Major Appliances, Black Windows, Garage Drywalled And Taped Roll-Up Insulated Garage Doors, Separate Entrance & Oversized Basement Windows(4/ X 3'). **EXTRAS** Backing onto Natural Green Space**NO HOMES @ BACK & One Side**5 mins off Hwy 401, 10 Mins to D/T London, Costco, Western University, Fanshawe College, New VW Electric Car Plant, Big Amazon & International Airport. (id:60626)
RE/MAX Real Estate Centre
1077 Laplante Road
Tillsonburg, Ontario
This is a rare opportunity to own a well-maintained 34.5-acre property just 1.5 km southwest of Tillsonburg, available for the first time in nearly 30 years. Quietly tucked into the countryside, this expansive parcel offers exceptional privacy and a peaceful natural setting, ideal for anyone looking for space, seclusion, and the potential to live a rural lifestyle. The property is well-suited for hobby farming, exploring private trails through wooded areas, or simply enjoying open skies and quiet surroundings. At the center sits a comfortable 1.5-storey farmhouse that combines functionality with classic country character. A large detached garage/workshop (37.5’ x 35’) easily accommodates more than four vehicles, making it perfect for car enthusiasts, hobbyists, or those needing ample workspace. Inside, the home features a bright and spacious main living and dining area, with large picture windows offering wide views of the surrounding land. The updated white shaker kitchen at the back of the house adds a modern touch to the home’s traditional feel. There are four bedrooms — two on the main level and two upstairs — along with a full 4-piece bathroom near the staircase. The finished basement includes a recreation room and a laundry area. Just a few minutes from the amenities of downtown Tillsonburg, this property offers the privacy of rural living with easy access to town. Opportunities like this don’t come along often — a substantial piece of land with a long-standing family history and room to make it your own. (id:60626)
Real Broker Ontario Ltd
17 Tanager Place
St. Thomas, Ontario
Welcome to 17 Tanager Place a beautifully maintained bungalow on a premium lot, tucked away on a quiet cul-de-sac and showcasing true pride of ownership. This home features a custom cement driveway, 200 amp electrical service, and mature gardens both front and back. Step inside to a bright, open-concept layout with soaring ceilings, hardwood floors, and oversized windows. The living room features a cozy electric fireplace with custom built-ins, while the kitchen is equipped with stainless steel appliances and a large island, perfect for entertaining. Enjoy added comfort with sound-dampening insulation between the floors. The spacious primary suite offers a walk-in closet and full ensuite. The finished lower level provides flexible space for a home gym, rec room, or guest area. Step outside to a private oasis complete with a high-end custom composite deck, beautiful pergola, and a charming custom-built shed, all surrounded by mature trees in a fully fenced yard. This premium property wont last (id:60626)
RE/MAX Icon Realty
653 Old 24 Highway
Waterford, Ontario
YOUR OWN PRIVATE RETREAT ON 1.9 ACRES - JUST OUTSIDE WATERFORD. This charming 3 bedroom, 3 bathroom angle stone bungalow is nestled on a beautifully treed 1.9 acre corner lot, ideally located on the outskirts of the historic and picturesque Town of Waterford. Offering the perfect blend of comfort, privacy, and convenience, this property is the ideal place to call home. Step into the inviting foyer and discover a cozy family room featuring a lofted ceiling, gleaming hardwood floors, and a gas fireplace - creating a warm and welcoming atmosphere year-round. The bright, open-concept living and dining room is perfect for entertaining guests or enjoying quiet family time. This home offers three well-appointed bedrooms, including a spacious primary suite with double closets and a large 4-piece ensuite complete with double sinks and a jetted tub. The updated 3-piece main bath with a walk-in tile shower adds both style and functionality, while a third 3-piece bath provides added convenience for busy households. The eat-in kitchen boasts easy access to the rear deck ideal for morning coffee and summer BBQ'S. Additional highlights include main floor laundry, a spacious attached double car garage with newer doors and 200-amp service with a separate generator panel for added peace of mind. The large unfinished basement offers ample storage and is ready for your personal touch or future development. With its expansive lot and corner location, there could even be potential for an Additional Residential Unit (ARU)...buyer to verify. If you’ve been dreaming of affordable, peaceful country living with room to grow, this beautiful family home has it all. Don’t miss the chance to make this your forever home! (id:60626)
Coldwell Banker Momentum Realty Brokerage (Simcoe)
Coldwell Banker Homefront Realty
605 1234 Wharf St
Victoria, British Columbia
*Open House Noon-2pm Saturday June 14th* You'll love this spacious two bedroom condo with its breathtaking southern views of Victoria’s Inner Harbour, the sparkling lights of the Legislative Buildings, and the Olympic Mountains. This rare opportunity in the sought-after Victoria Regent combines luxury and convenience in one of downtown’s most desirable locations. Inside, the suite features two generously sized bedrooms, each with its own ensuite, and a bright kitchen, living, and dining area that’s perfect for entertaining. Also, with this suite you have the option to place one of the bedrooms, with separate entrance, into the hotel rental pool, generating income while living in the main condo space! The solid steel and concrete building is located just steps to shops, restaurants, and along the inner harbour. Don't miss this opportunity, come see it today! (id:60626)
Royal LePage Coast Capital - Chatterton
149 - 35 Elsie Lane
Toronto, Ontario
Welcome to Brownstones on Wallace! This stunning 3 Bed, 3 Bath Unit Is Nestled In The Highly Desirable Junction Triangle- One Of The City's Much Sought After Communities. Bright & Spacious w/ Thousands of $$$ in Upgrades. An Entertainers Delight With Open Concept Living/Dining Room & Walk-Outs To 2 Private Terraces That Overlook Gorgeous Greenery. Fabulous Modern Kitchen W/ Granite Counter, Breakfast Bar, Refinished Cabinets & Newer Stainless Steel Appliances. Beautiful Primary Bedroom w/ Lovely 3pc Ensuite & Wall To Wall Closet. Convenient Main Level 3rd Bedroom Offers Flexible Uses As Fully Functional Home Office/ Guest or Nanny Suite. Optimum Set-Up That Feels Like A House W/Very Few Stairs. Super Functional Floor Plan Offers Perfect Blend of Function, Style & Comfort W/Generous Room, Ample Storage & Many Upgrades Including Refinished Kitchen, New Bathroom, New Flooring, New Light Fixtures, & So Much More! Additional Perks Include Foyer W/ Entrance Closet, 2nd Level Laundry, 1 Underground Parking Spot & Carpet Free Rooms Throughout. Spectacular Location w/ Steps To Subway/TTC, Up Express- 7 Minutes to Union Station, Rail Path, Perth Square Park, MOCA, Roncesvalles, High Park, The Junction & All The Chic Shops & Restaurants! (id:60626)
Homelife/response Realty Inc.
28 Pilot Street
Toronto, Ontario
Fabulous 3 bedroom bright and spacious raised bungalow in exceptional location fully finished top to bottom with full 2nd kitchen and full bathroom in the basement making this an ideal investment or in-law suite. Double front entry doors, large and spacious main floor with original hardwood flooring and large picture window, large living and dining rooms with full family sized eat in kitchen. 3 full bedrooms with the 2nd bedroom having a sliding glass walkout to the back yard. This all brick home features a single-car garage with no sidewalk, large back yard, stone fireplace feature wall, interlock walkways and so much more. Move in ready. Fabulous location walking distance to schools, parks, shopping, Guildwood Station and the 401 for commuters. Do not miss this one! (id:60626)
RE/MAX Jazz Inc.
3 Cherry Street
St. Catharines, Ontario
Welcome to downtown St. Catharines in the most prestigious Yates Street neighbourhood. 3 Cherry Street is an urban modern beauty with endless style and a plethora of custom details. It starts with the glass covered front entrance, then up to the elegant living and dining space with skylights, hardwood floors, pot lights, high ceilings and fireplace. Entertain here. Granite kitchen counters, high end stainless steel appliances and custom cabinetry that never ends. Move the party outside to the covered raised deck then step down to the lush courtyard garden space with little nooks for planting veggies, reading or a fire table conversation. Catch a tranquil moment listening to the water features in the koi pond. Back inside head downstairs to where it happens. Play cards, pool, put on your favourite music and enjoy. Double sided fireplace peaks through to the bedroom and sectioned off sewing room with a full wall of closets. The 4 piece bath makes the lower level a perfectly appointed space for overnight guests. Head back up to the main level for the primary bedroom with huge custom closet and 4 piece bath right next door. Upstairs is a private area that could be a bedroom or office, has a Juliet balcony and a 3 piece ensuite bath. The landscaping blooms vibrant, a nod to the Yates Street districts artsy soul, where murals adorn old brick and tree-lined streets whisper history. Stroll at dawn or dusk, soaking in the neighbourhoods poetic charm. A short walk brings you to downtowns restaurants, shops, and the Performing Arts Centre, alive with creativity. Minutes from QEW and Highway 406, this home roots you in a cultural haven. The decision is made for you. Make 3 Cherry Street your home. (id:60626)
RE/MAX Garden City Uphouse Realty



