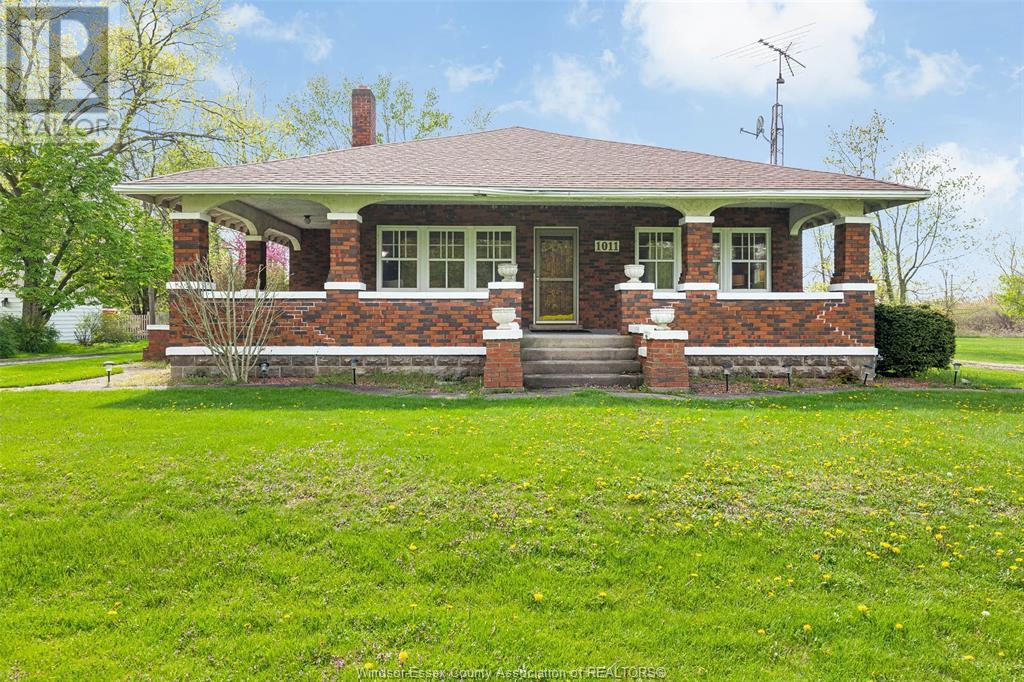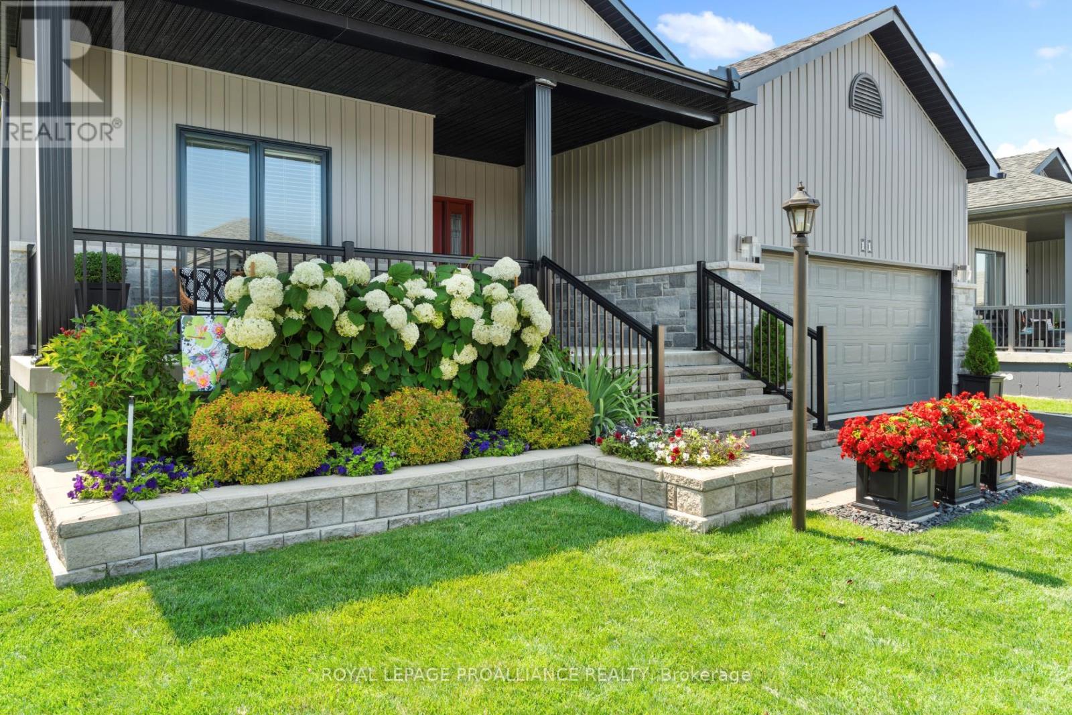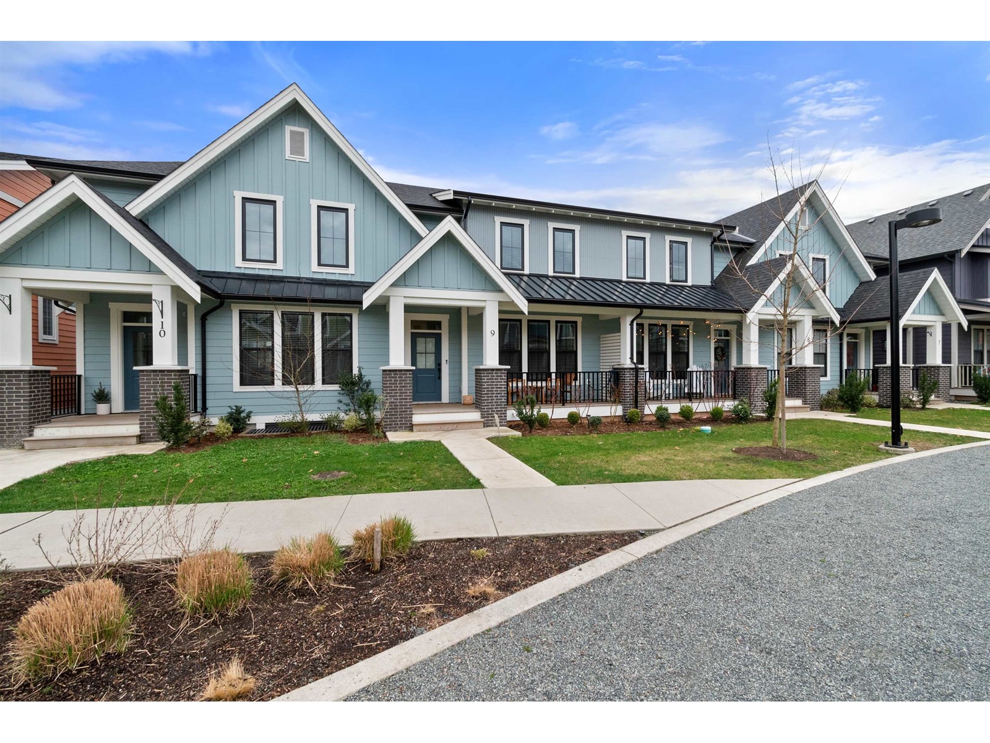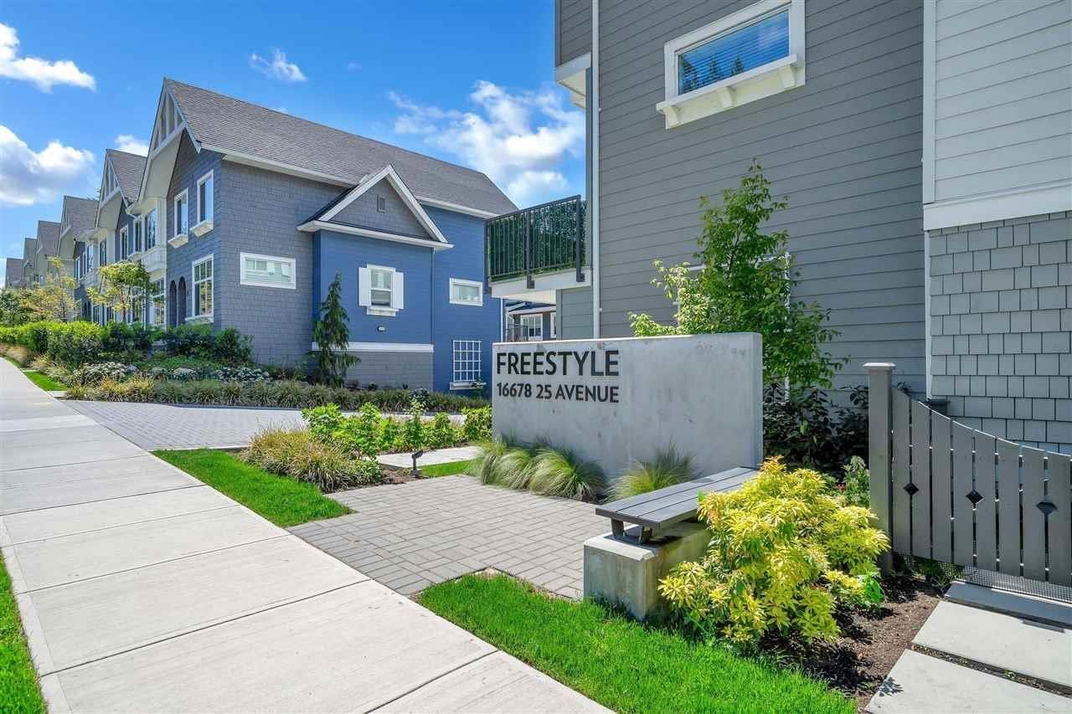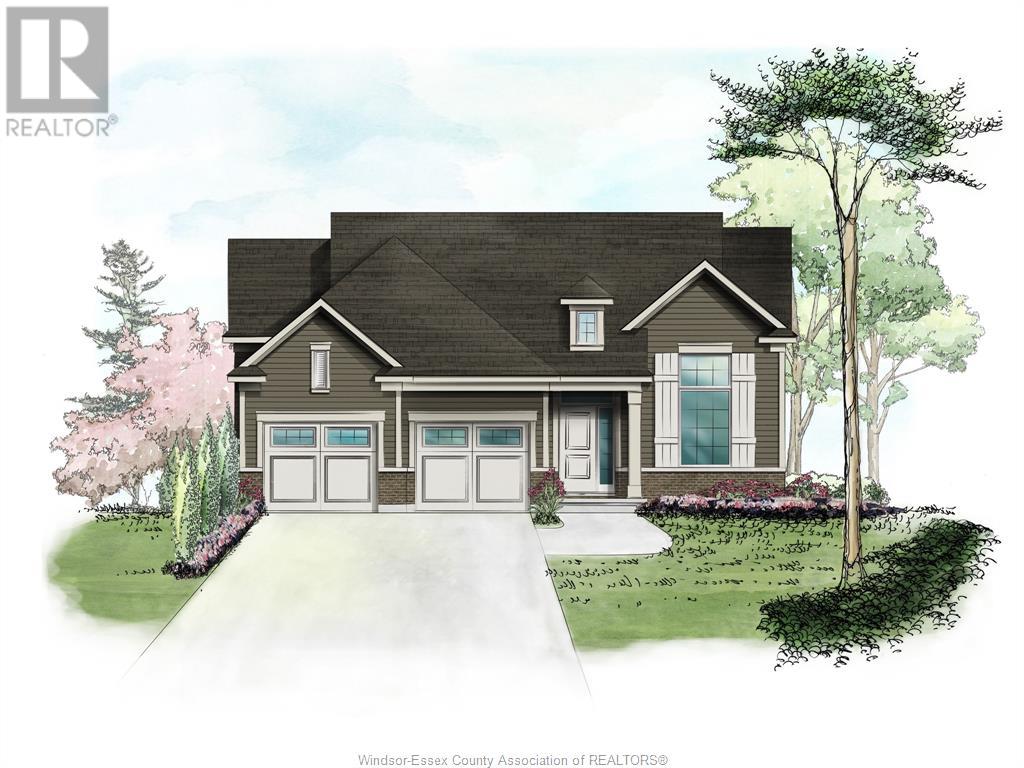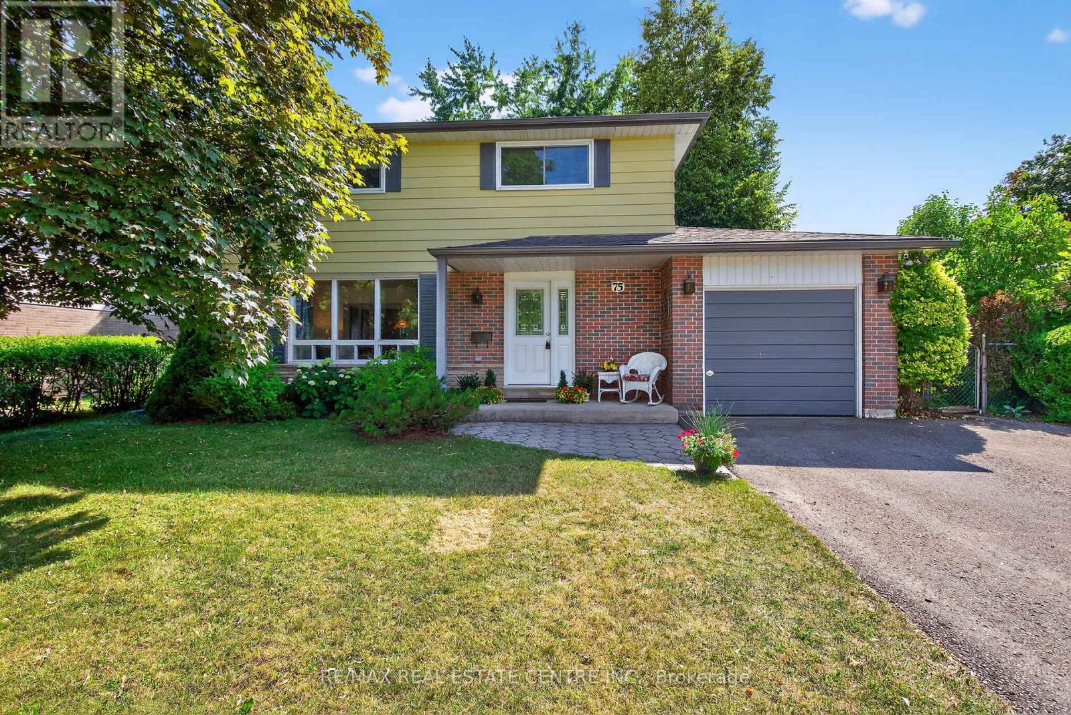1011 Mccain Sideroad
Kingsville, Ontario
WELCOME TO THE COUNTRY WITH NEARLY 2 ACRES OF LAND (1.88) AND A LARGEW CHARMING BRICK CENTURY HOME WITH BEAUTIFUL MATURE TREES, HORSESHOE DRIVEWAY, POOL AND THE ORIGINAL DETACHED COACH HOUSE. ORIGINAL WOODWORK ADDS TO THE CHARM THAT THIS HOME EXUDES. YOU WILL BE PLEASANTLY SURPRISED BY THE AMOUNT OF SPACE - OVER 2500 SQ FT FINISHED W/LOADS OF STORAGE. 4 LARGE BEDROOMS, 2 FULL BATHS, LARGE & BRIGHT LAUNDRY ROOM IN THE FULLY FINISHED BASEMENT. THE FINISHING TOUCHES SEPARATE THIS HOME FROM ALL THE OTHER; HARDWOOD FLOORS, SOLID WOOD INTERIOR DOORS, WRAP AROUND COVERED FRONT PORCH, COVED CEILINGS, CUSTSOM BUILT IN BOOKSHELVES & THE BUILD IN CURIO CABINET IN THE FORMAL DINING ROOM. UPDATED PLUMBING, ELECTRICAL, BATHS, FURNACE & C/AIR (2013), SUMP PUMP BACK UP & SOME BASEMENT WATER PROOFING COMPLETED. THE COUNTRY IS CALLING YOU! (id:60626)
Jump Realty Inc.
11 Gilbert Crescent
Prince Edward County, Ontario
Located on a premium pie-shaped lot, this stunning home backs onto parkland and is just steps away from the swimming pool, tennis courts, and Rec Centre. Situated on a quiet street amongst some of the most beautiful homes in WOTL, the property boasts professional landscaping with underground sprinklers and breathtaking gardens. The large covered front porch (east facing) and 2-tier back deck (west facing) are perfect for entertaining or enjoying serene sunsets. As you step inside, you'll be greeted by 9' ceilings and a professionally painted home in a calming neutral tone with all upgraded high-end fixtures. The kitchen is a dream, featuring quartz counters, an island, ceramic backsplash, and French doors leading out to the deck. The living room showcases a stone fireplace and is bathed in natural light. The primary bedroom offers a western-facing window with views of the park, an ensuite with a soaker tub, a walk-in shower, and a double vanity. Conveniently, the main floor laundry room provides access to the garage. This home is meticulously maintained and move in ready! **EXTRAS**: A common fee of $242.87/month covers road maintenance, snow removal and sanding of roads , garbage and recycle pick-up at your driveway, and access to the Rec Centre with an in-ground pool, tennis/pickleball courts, shuffleboard, picnic area, community gardens, mail kiosk, and more. (id:60626)
Royal LePage Proalliance Realty
2 Hunter Drive S
Port Rowan, Ontario
The lifestyle you've been waiting for! Tucked away in “Ducks Landing” on a picturesque ravine lot, this custom-built brick bungalow offers the perfect balance of privacy, space, and convenience—all just steps from downtown Port Rowan. With 3 bedrooms and 3 full bathrooms, there’s room for everyone. The airy main floor features open-concept living, with a bright kitchen that features a quartz island, ample cupboard space, plenty of work-space, and a cozy dining room with a cathedral ceiling that opens into a spectacular screened-in deck- perfect for outside dining and entertaining complete with a separate bbq area! You’ll be impressed by the floor to ceiling stacked stone fireplace in the living room area. Retreat to the spacious primary bedroom with a private ensuite featuring double sinks and two walk-in closets. The second main-floor bedroom is set apart from the primary, and has access to a full 4 piece bath. Main floor laundry and pantry complete this level. The fully finished lower level features a large rec room with fireplace, office nook, third bedroom, three piece bathroom, and a walk-out to the backyard patio with retractable awning. Another room, which was used as a workshop, has a laundry tub and storage cupboards. You’ll always have extra space thanks to the large furnace room with plenty of storage and a separate cold cellar. With in-law potential and ample storage, this home will adapt to all of your needs. Outside, soak in the sounds of nature and watch hummingbirds flutter through the trumpet vines and honeysuckle from the gorgeous covered deck. You’ll love hosting parties or sipping a coffee while screened in with the ceiling fan keeping you cool. An ideal spot to unwind with views of mature trees and garden blooms. With marinas, beaches, golf, and Simcoe, Tillsonburg, and Long Point nearby—this home has it all. Bonus 20KW Stand By back-up generator installed in 2023. (id:60626)
Century 21 Heritage House Ltd
9 46211 Promontory Road, Sardis South
Chilliwack, British Columbia
Located on the Green Street in Iron Horse! Stylish 4-bed, 4-bath rowhome blends modern design w/ everyday comfort. Bright, open-concept main floor features sleek kitchen w/ large island, stone counters, S.S. appliances & chic cabinetry"”perfect for entertaining! Cozy up by the NG fireplace & enjoy the convenience of a mudroom w/ laundry & guest bath. Upstairs, the spacious primary includes a walk-in closet & ensuite. 2 more bedrooms & full bath complete the upper level. Fully finished basement offers a rec room, 4th bed & full bath. Could be in-law suite. Stay cool with AC & enjoy summer BBQs in your fenced yard w/ a covered patio. Detached garage + extra parking. Walk to everything you need! Just mins from the river, hiking & Cultus! Fees are only $100 month total! * PREC - Personal Real Estate Corporation (id:60626)
RE/MAX Nyda Realty Inc.
82 16678 25 Avenue
Surrey, British Columbia
Welcome to the prestigious homes at "FREESTYLE" built by the award-winning, Dawson & Sawyer. A collection of townhomes located in the heart of Grandview Heights that boasts great features: Corner unit, South facing with tons of natural light, fenced private yard, great floor plan with no wasted space, 2 covered parking with plenty of street parking in front, one bedroom at ground level, contemporary open living spaces, 10' ceilings on the main floor level, large balconies, stainless steel high-end appliances, imported quartz countertops. Close to public transit, Pacific Heights Elementary, Grandview Heights Secondary School. Central and convenient location close to Walmart, Superstore, BestBuy, restaurants, parks. Open house Sat (July 26) 2:30 to 4:30pm and Sun (July 27), 2-4pm (id:60626)
Interlink Realty
72 Graf Street
Harrow, Ontario
Experience county living at its finest in Greenleaf Trails in Harrow! Introducing The Dalton by BK Cornerstone – a beautifully designed raised ranch offering over 1,400 sq ft of open-concept living! This home features a custom L-shaped kitchen with a large island with quartz counters, which is perfect for families who love to cook and gather. The main floor includes 3 beds and 2 baths, incl. a private primary suite complete with ensuite. Enjoy cathedral ceilings in the main living area, 8' ceilings in the bedrooms, and large windows throughout, offering tons of natural light! Designed with a classic ranch-style exterior and smart interior layout, The Dalton is built with Energy Star certification for outstanding efficiency and comfort. HST included with rebate to the seller. A GST rebate may be available for qualified first-time home buyers. Backed by a 7-year Tarion warranty, this home delivers the quality and peace of mind you expect from BK Cornerstone. Open houses are held every Sunday from 1–3 at 64 Jewel. Photos are from a previously built model and may reflect upgrades. (id:60626)
Realty One Group Iconic Brokerage
Lot 1 0020137
Clairmont, Alberta
RARE OPPORTUNITY – 22 ACRES BORDERING BEAR CREEK GOLF COURSE! Discover the perfect blend of privacy, nature, and business potential with this one-of-a-kind approximately 22-acre parcel located right on the edge of the city. A true dream property with Bear Creek meandering through, this gorgeous treed acreage offers the ideal setting to build your forever home. A fenced and cleared building site is ready and waiting, surrounded by mature trees that provide both beauty and privacy. The north portion of the property is zoned for commercial or industrial use and features a graveled and serviced site – the ideal spot to build a shop, operate a home-based business, or create the ultimate man-cave. There's also a couple of acres of graveled yard site, giving you space and flexibility to suit your vision. This incredible acreage sides the Bear Creek Golf course, has pavement right to your driveway, enjoys low county taxes, and offers unbeatable convenience just minutes from town. Whether you're looking to build your dream home, run a business from your backyard, or enjoy the best of both worlds – this is the opportunity you’ve been waiting for. Don’t miss your chance to have it all! (id:60626)
RE/MAX Grande Prairie
8 Parker Drive
Alnwick/haldimand, Ontario
Nestled along the picturesque shores of Rice Lake, this exceptional waterfront home offers breathtaking views and modern comforts. With a boathouse, pool, and a lower-level walkout with in-law potential, this property is designed for lakeside living at its finest. Step into a bright and open main-floor living space, where sleek flooring and a wall of windows highlight the incredible waterfront scenery. A cozy fireplace adds warmth to the living area, seamlessly extending onto a spacious deck perfect for outdoor entertaining. The dining area features contemporary lighting and ample space for large gatherings. At the same time, the modern kitchen boasts ceiling-height cabinetry, built-in appliances, a gas stove, recessed lighting, and a farmhouse sink positioned beneath a large window. A secondary prep sink and generous counter space make meal preparation a breeze. A guest bathroom completes this level. Upstairs, the primary bedroom offers serene lake views and private access to a deck, which is an ideal spot to enjoy quiet mornings and stunning sunrises. The bathroom features a dual vanity, while two additional bedrooms provide comfortable accommodations. The finished lower level expands the living space with a sprawling rec room, a walkout to the outdoors, an extra bedroom, and a bathroom. Step outside to enjoy the expansive deck with a covered BBQ area and ample space for dining and lounging. The above-ground pool with a deck surround creates a perfect summer retreat. The waterfront area is designed for relaxation and adventure, featuring dock areas with plenty of space for lakeside lounging and convenient boat access. A boathouse adds versatility, offering endless possibilities for storage, hobbies, or additional entertaining space. This year-round property is the ultimate lakefront retreat, situated just a short distance from local amenities. Don't miss this incredible opportunity to own a piece of paradise! (id:60626)
RE/MAX Hallmark First Group Realty Ltd.
397 Lime Kiln Road
Horton, Ontario
Pride of ownership shines in this custom-built 2022 bungalow, crafted to last with Nudura ICF construction from the foundation footings to the roof trusses. Practically brand new, this stunning home offers an open-concept main floor with 3 bedrooms and 2 full baths, featuring modern black hardware and sleek bathroom fixtures throughout. The primary suite boasts two closets and an ensuite with additional storage, while main-floor laundry hook-up adds extra convenience.The spacious kitchen is a dream, featuring beautiful stainless steel appliances and an oversized kitchen island, perfect for morning breakfasts, family gatherings, and entertaining.The bright, nearly completed lower level is filled with natural light from oversized windows, offering extra-high ceilings and a framed-in bathroom, ready for finishing. With room for additional bedrooms, a family room, an office, or a home gym, the possibilities are endless.The spacious, insulated, and drywalled 2-car garage provides ample storage, while the covered deck off the kitchen is ideal for enjoying a book or morning coffee and perfect for year-round BBQing. Gather around the custom-built log benches by the fire pit, surrounded by mature trees and the peaceful sights and sounds of nature.Nestled on a quiet country road, this home is just minutes from downtown Renfrew with its charming bakeries, restaurants, and shops, and only a short 10-minute drive to Burnstown Beach. Plus, its just a short drive to Highway 17 for easy commuting. (id:60626)
Engel & Volkers Ottawa
1 Ojibway Court
Tiny, Ontario
This beautifully remodelled 3-bedroom bungalow offers modern comfort in a peaceful lakeside setting. Fully renovated in 2024, every detail has been thoughtfully updated to create a bright, functional home that's perfect for first-time buyers, down sizers, or anyone seeking a low-maintenance getaway near Georgian Bay.With 1,450 sqft of open-concept living space, you'll love the fresh floors, new paint, and stylish kitchen featuring new stainless steel appliances. The unfinished basement includes new windows and a rough-in for a Third bathroom offering room to grow.Enjoy daily walks by the Bay, summer swims, or quiet evenings in a welcoming, close-knit community. This move-in-ready home is the perfect blend of comfort, style, and location. (id:60626)
RE/MAX Right Move
75 Maple Crescent
Orangeville, Ontario
Beautiful, well maintained, very spacious, 4 bedroom, 2 bathroom detached home with attached garage, sitting on a large mature pool size lot of 60 x 110 ft., located in a desirable, family friendly neighborhood of Orangeville. Step inside and discover a bright open concept living room and dining area with walkout to a private deck and fenced in backyard, perfect for entertaining, bbq's or just relaxing. Living room has a large floor to ceiling window allowing the natural sunlight to shine in. Large spacious kitchen with lots of cupboard space. Upstairs are 4 generous sized bedrooms, with his & her closets in the primary bedroom. Lower level offers additional space perfect for a home office, recreational area, gym and much more. Large workshop with bench in the basement allows you to catch up on all of your DIY projects. This home combines both comfort and convenience. Home has been freshly painted. Two minute drive to the heart of Orangeville and to all amenities imaginable - parks, schools, shopping, restaurants, Alder Arena, Tony Rose Rec Centre, place of worship, public transit & Much More. Close To Hwy. 10 & 109 Bypass. (id:60626)
RE/MAX Real Estate Centre Inc.
14019 Parkland Boulevard Se
Calgary, Alberta
** STUNNING PARKLAND HOME ** PARK AND VALLEY VIEWS ** PRIVATE YARD ** CUSTOM RENOVATION ** EXTRA PARKING** Located in the heart of one of Calgary's most desirable communities. This gorgeous 2-story split features over 3100 SF of living space and sits on a MASSIVE 82' x 117' landscaped homesite with many mature & healthy trees. Inside, this bright, classic executive design features a private living room and a semi-formal, oversized dining room adjacent to the kitchen. The updated kitchen features classic stained maple cabinets and doors, granite countertops, high-end appliances (including a gas cooktop, built-in oven, and overhead exhaust fan), a subway tile backsplash, an undermount stainless steel sink, a central island with a breakfast bar, recessed lighting, and modern plumbing fixtures. The "SUNNY AFTERNOON" computer nook offers views of your private oasis. The backyard features an oversized deck with composite decking, a gas line, a privacy wall, a hot tub area, and flagstone walkways. Additionally, a massive 26x24 heated detached garage with extra parking and gravel pad stalls is located off the rear lane. Check out the 3d Tour, photos, and floor plan. The living room features patio doors that open to the rear deck, a gas brick-faced fireplace, beautiful wood wall panels, and exposed ceiling beams. The front dining room is spacious and large enough for everyone to sit at the table, measuring 20' x 12'! Upstairs, you'll find three nicely sized bedrooms and a bespoke laundry room. The stately primary suite features his and hers closets and a fully renovated 3-piece en-suite bathroom, complete with a luxurious tiled shower and a glass door. The basement is fully finished, featuring modern decor throughout the rec room and dance studio, complete with full-wall mirrors. Extra-large storage room with wall cabinets and secondary utility area with laundry hookups. Other impressive design, upgrades, and updates include a front entry vestibule, newer vinyl windows and d oors, all doors and casings, baseboards and trim, hardwood and slate flooring, light fixtures, two furnaces, electrical switches, Nuvo audio system with speakers and wall plate controls, and much more! Living at its Best with nature, community, and wildlife at your doorsteps. You can take advantage of this sought-after SE corner of the city. Enjoy truly estate living with a quality lifestyle, steps away from first-class golf courses, schools, parks, playgrounds, Fish Creek Park, restaurants, an off-leash dog park, transit, shopping, a Hospital, and quick access to road and highway infrastructure. Call your friendly REALTOR(R) today to book a viewing! (id:60626)
Jayman Realty Inc.

