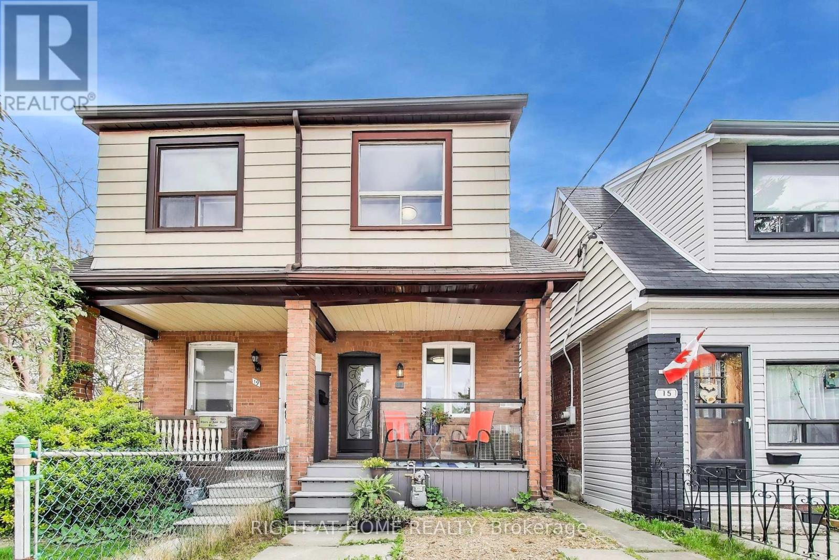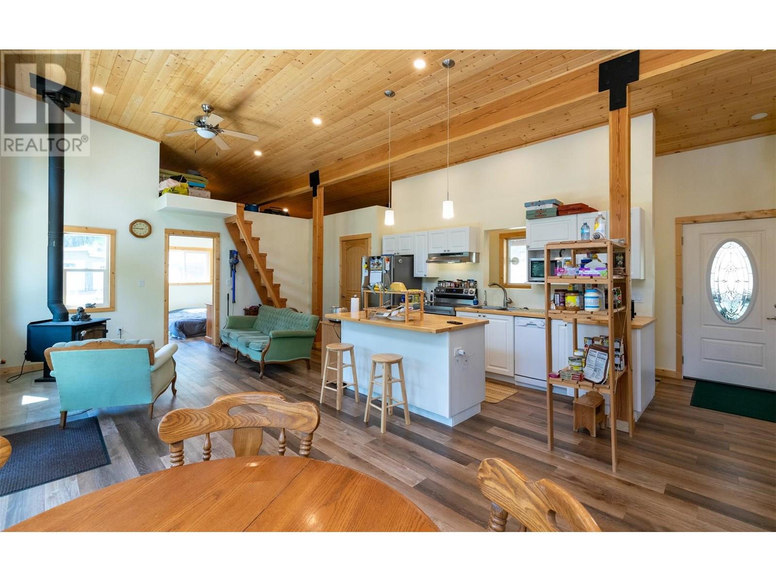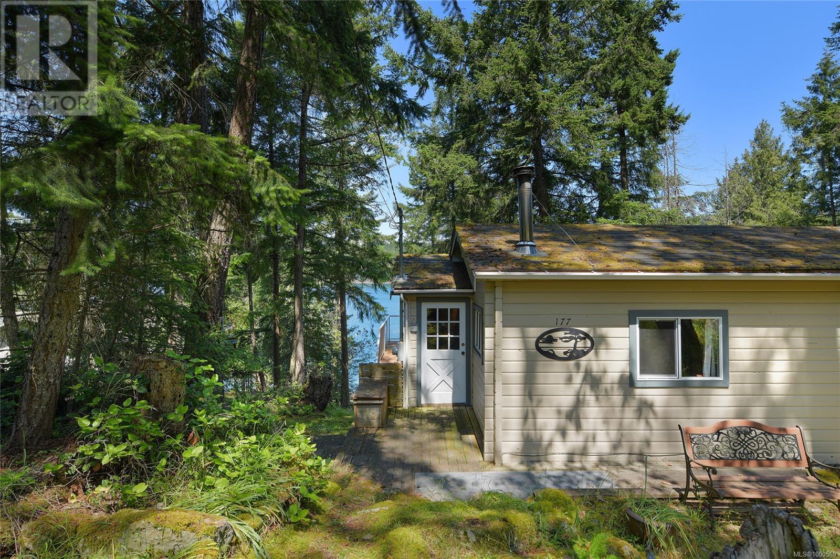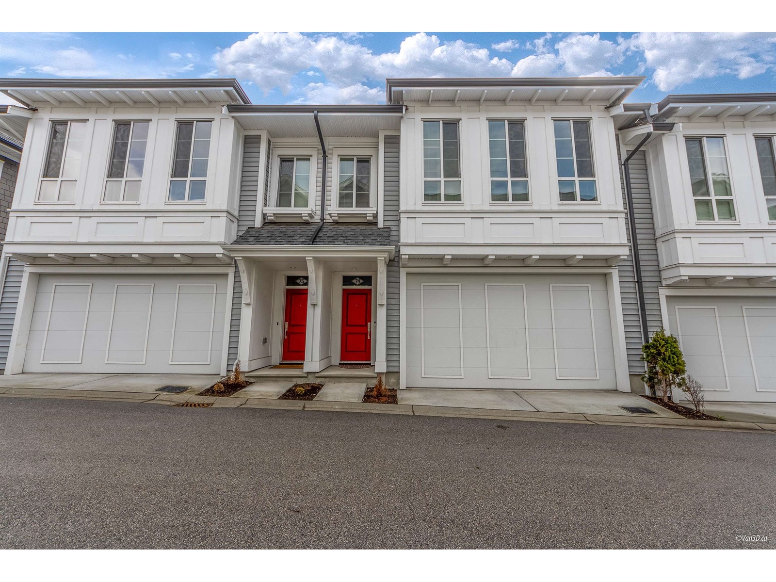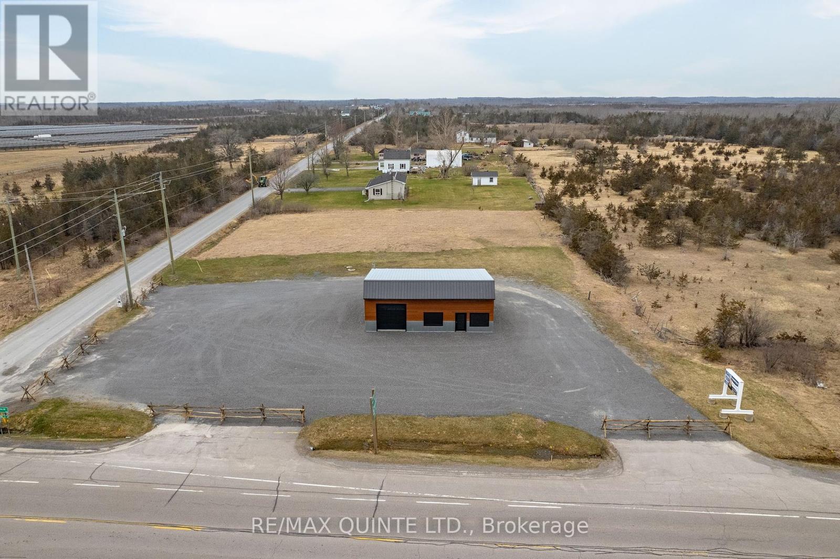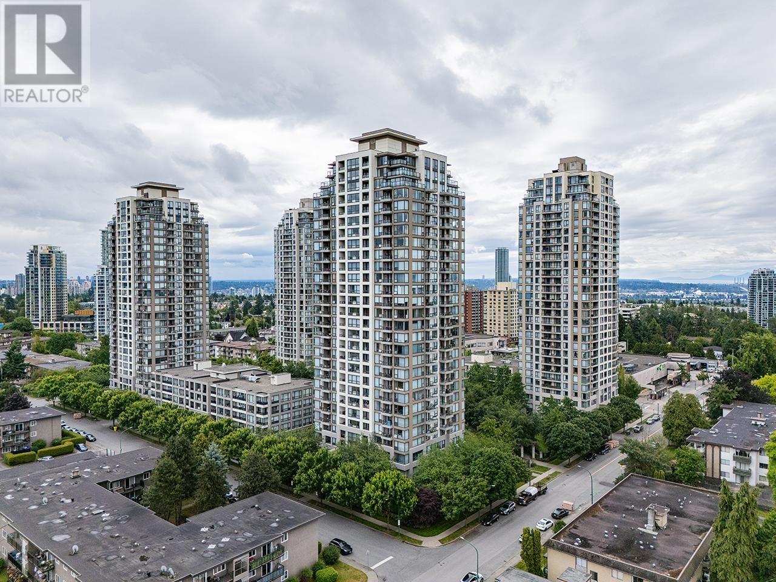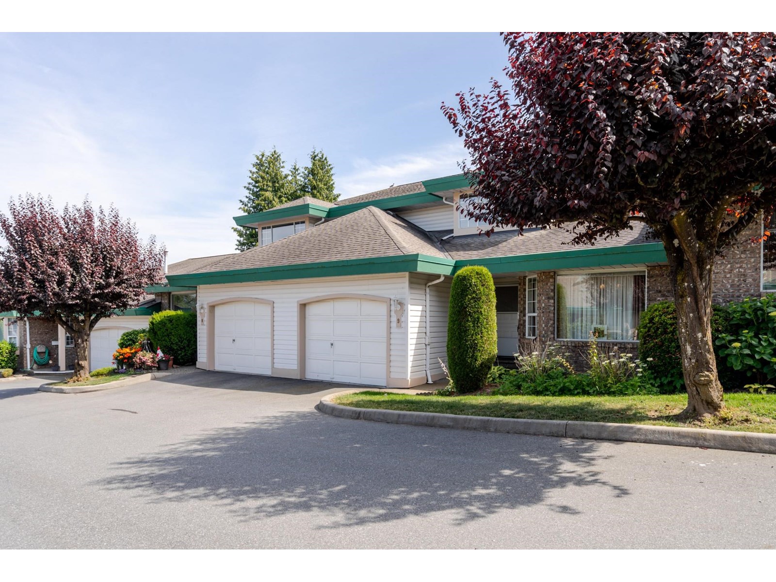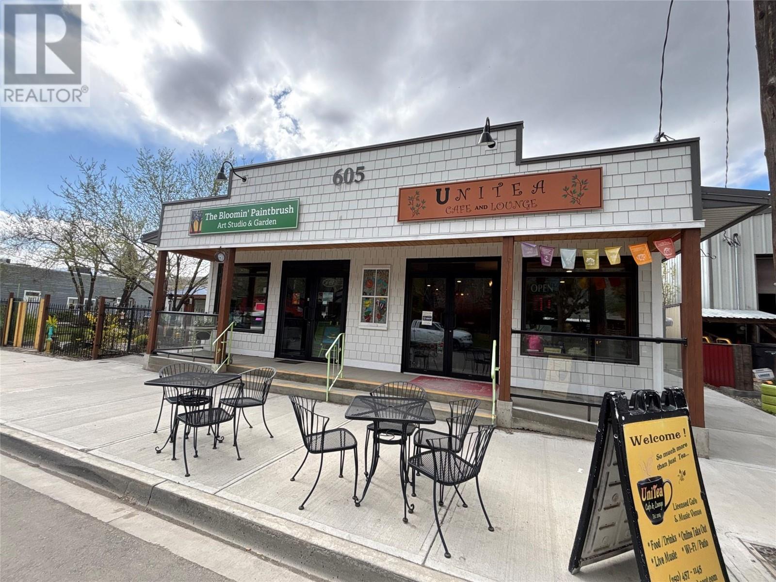584 Colborne Street
Brantford, Ontario
Situated in the main corridor to the heart of Brantford, where two main downtown streets intersect and the direct route off of the 403 and Wayne Gretzky Parkway to down town you will find this versatile property at 584 Colborne Street. It offers incredible zoning and maximum exposure for a unique commercial and multi-residential opportunity. This property features a spacious main-level business area (which could easily be converted into a 2-bedroom 1-bathroom unit), plus a 1-bedroom 1-bathroom walk-out lower unit with a separate entrance, AND a 3-bedroom 1-bathroom upper unit (currently being used for business purposes), offering an adaptable 6-bedroom 3-bathroom layout with endless possibilities! With ample parking available, this property is ideal for both residential tenants and commercial clients. With city plans proposed to create a round about directly infront of this location, there could be even more exposure from every angle. This is a unique opportunity to own a piece of real estate in a prime Brantford location with exceptional potential for growth and development. (id:60626)
RE/MAX Twin City Realty Inc
17 Weymouth Avenue
Toronto, Ontario
This charming and renovated home on Weymouth Ave is yours. Beginning with an inviting and spacious porch that leads you in to a modern and custom designed home where you can entertain family and friends. Close to parks, playgrounds, schools, places of Worship. Steps from bus and subway routes, local businesses, markets and Shoppers World. Access to the Vibrant Downtown Toronto via Victoria Park Station for your convenience. Whether you have a savory or sweet palate, the local restaurants provide excellent dining experience. This quaint home has been thoughtfully upgraded with functional, cabinetry and shelving throughout. Well placed, soft, recessed lighting adds to the sleek appearance. A well fenced cozy back patio and deck are a perfect place for joyful gatherings, or peaceful enjoyment at the end of your day. Spacious Basement with 3 pc ensuite and separate entrance, was renovated and lowered (underpinning) 2018 to enhance ceiling height. Note Legal Parking for one: room for two cars. Home Inspection available. (id:60626)
Right At Home Realty
1771 Skimikin Road
Tappen, British Columbia
Surrounded by 25 acres of nature, you will find this private, custom built 3 bed 2 1/2 bath home. A rancher with a full walk-out basement offering the perfect blend of comfort and charm, functionality and simplicity. The main floor boasts an open layout under a captivating single-pitch roof with exposed tongue and groove wood ceilings. A cozy wood-burning fireplace invites relaxation and will help heat your home throughout the winter months. The primary bedroom with private ensuite is conveniently located on this level along with some loft storage and a separate den area for an office or sitting room. The walk-out basement includes two more bedrooms and a bathroom, plus a large family room or rec space. Outside, find a two-car tandem carport complementing the detached garage and workshop with lean to storage, providing abundant space for parking vehicles, storage of the toys, plus some space to tinker. The expansive acreage presents endless possibilities, from agricultural pursuits to recreational activities; maybe a tranquil meditation retreat. Backing on to crown land there will be no neighbours behind. A beautiful valley of agriculture, just down the road from the recreation of Skimikin Lake, and not much further to the shores of the Shuswap. Your own little piece of paradise surrounded by 4 seasons of recreational opportunities. (id:60626)
Royal LePage Access Real Estate
177 Mariners Way
Mayne Island, British Columbia
Welcome to Otterspool Cottage! Experience the charm of this cozy waterfront cabin, perfectly situated on a gently sloped lot with views into Village Bay, nestled in the tranquil woods. This adorable 2-bedroom, 1-bath cabin offers a warm and inviting atmosphere with a feeling of 'family'. The cottage features an open living space with large windows that showcase the scenic waterfront from the dining room, along with a workshop and laundry in the basement. Grab a couple chairs and head down to the shoreline where the forest meets the ocean to a lovely, little beach for summers and sunsets. Ideal for a weekend getaway or a quiet retreat, this waterfront cabin combines rustic charm with nature’s beauty for the perfect escape. Come Feel the Magic! (id:60626)
RE/MAX Mayne-Pender
74 2838 Livingstone Avenue
Abbotsford, British Columbia
Open House Saturday July 12th 2-4PM. (id:60626)
Oakwyn Realty Ltd.
2925 Highway 62 S
Prince Edward County, Ontario
Looking for the perfect location to launch or expand your business in Prince Edward County? This 1.3-acre commercial property with a newly renovated building is situated on the busiest road into the county, offering exceptional visibility and high traffic exposure. Spanning over 1,300 square feet, the building features a versatile open floor plan, washroom, and a walk-in cooler, making it an ideal space for a wide range of business ventures. Whether you envision a microbrewery with handcrafted brews and a locally sourced menu, a retail storefront with outdoor sales potential, or a winery showcasing the regions best wines, this property is primed for success. Additional highlights: Prime highway frontage for maximum exposure Bay accessibility for easy customer and supplier access Large parking lot to accommodate guests and staff. There is endless potential for retail, hospitality, or specialty businesses. Flexible Financing Option: The seller is offering a negotiable Vendor Take-Back (VTB) mortgage at 5.9% over 5 years, providing an excellent opportunity for buyers looking for alternative financing solutions. Don't miss this chance to own a high-visibility commercial property in a thriving community. (id:60626)
RE/MAX Quinte Ltd.
2202 7108 Collier Street
Burnaby, British Columbia
Welcome to the best building in Burnaby , built by BOSA! View! View! Bright and quiet corner unit. There are 2bedrooms, 2 bathrooms, and one Den. Den could be used as 3rd bedroom.Also 2 balconies. Three side by side parking stalls, #396,#397,#398. One locker #360-p2. Location is excellent and convenient for daily life. Just 10mins drive to Metrotown. Motivated seller! Don't miss it!! open house Sun July 13 2pm-4pm. (id:60626)
Lehomes Realty Premier
2087b Grindstone Lake Road N
Frontenac, Ontario
This stunning 4-season home is a rare find and ready for you to move in and enjoy! Situated on a private 1.2-acre lot with 245 feet of pristine shoreline, the property is easily accessible via a well-maintained year-round road. The home features a spacious 1,700 sq ft. open-concept design, complete with a large wrap-around deck offering breathtaking views of the lake. Located just minutes from the village of Plevna, Ontario, this property offers the perfect balance of seclusion and convenience. Plevna boasts all the essentials, including a restaurant, grocery store, hardware store, and liquor store, ensuring you have everything you need close by. Grindstone Lake is a beautiful, clean, low-density lake known for its excellent boating and fishing, with bass and trout populations. The northern end of the lake is Crown Land, preserving its natural beauty and providing a quiet, peaceful setting. Enjoy endless recreational trails right from your doorstep, excellent swimming, and a sandy-bottom shoreline with your own private boat launch. Inside, the home has been beautifully renovated and comes fully furnished there's nothing left to do but move in and start making memories. This property truly offers everything, perfect for summer getaways or year-round living. Inclusions: Water Heater, Central Vacuum, Dishwasher, washer/Dryer, Microwave, Washer, Water Treatment, Refrigerator, pool table, 2 kayaks & canoe, furnishings. (id:60626)
Royal LePage Team Realty
128 46213 Hakweles Road, Sardis East Vedder
Chilliwack, British Columbia
Welcome home to Elysian Village, a gated community in the best location in Sardis. The Chadsey plan has everything you need. All your living on the main floor, including primary bdrm, storage in 5ft crawl and a triple garage, plus RV parking on this huge corner lot. This one is a corner lot and unit 124 is identical and sold for 929K not even a month ago. (id:60626)
Planet Group Realty Inc.
RE/MAX Heights Realty
110 Hickory Bay Road
Trent Hills, Ontario
Imagine waking up to the sounds of nature and enjoying a coffee on your deck, where you can soak in stunning views of your peaceful waterfront. Picture your afternoon spent on your very own dock, whether you're casting a line, splashing around in the water, or just kicking back and enjoying the sunny vibes. End the day around a cozy campfire at the water's edge. Doesn't that sound like the perfect lifestyle you've always dreamed of? Nestled on a quiet dead-end road, this charming four-bedroom, two-bath cottage on the Trent River is just a quick 10-minute drive from Campbellford and can be enjoyed year-round and offers just that lifestyle. With plenty of recent upgrades, like new windows, kitchen, and updated bathrooms, this home is ready for you to enjoy. The woodstove in the great room is perfect for warming up on those chilly nights, and the walkout basement makes it super easy to access the lovely backyard. With 3 bedrooms up and a cozy great room and a family room and 4th bedroom in the lower level there is plenty of room for friends and family, plus, with an upgraded well, beautiful stonework, a handy 14x10 shed, and a cozy 12x10 heated workshop, you'll have plenty of space for storage and projects. With over 120 feet of waterfrontage, this spacious, mature lot offers you both privacy and a warm welcome. It's the perfect spot to create lasting memories! (id:60626)
RE/MAX Quinte Ltd.
9 3115 Trafalgar Street
Abbotsford, British Columbia
Master bedroom on the main along with large living room and kitchen with bright eating area. Upstairs has the study / flex room & bedroom. The basement has 3rd bedroom, rec-room & is ready for workshop, games room, etc.. This home offers 2 covered patios with southern exposure and south facing backyard perfect for gardeners. Complex is centrally located, close to all amenities, walking trails and Horne Creek Park. Chairlift in home available to stay as well. (id:60626)
Sutton Group-West Coast Realty (Abbotsford)
605 Railway Avenue Unit# A & B Lot# 3
Ashcroft, British Columbia
Welcome to 605 Railway Avenue — a rare opportunity to invest, live, and thrive in the heart of Ashcroft, BC. This 2022-built mixed-use property, still under home warranty, is zoned C-1, offering the perfect blend of modern residential living and flexible commercial potential. Situated on a 6,600 sq ft lot, the property features 1,088 sq ft of high-visibility commercial space with two street-front units along bustling Railway Ave. One unit is currently leased to the well-loved UniTea Café & Lounge, while the other is used as an art studio, providing an ideal second income stream or space for your own business. Tucked behind the storefronts is a beautifully finished 1900 sq. ft. two-story home, thoughtfully designed for comfort and style. High-end finishes, an open-concept layout, and quality construction offer a luxurious living experience right where you work., or a premium rental property with potential for 2 suites. The lot is level, clean, and well-maintained, featuring concrete sidewalks, strong curb appeal, and potential for growth. For those with a vision, the adjacent 6000 sq. ft. lot is also available, making expansion or future development a real possibility. Whether you're an entrepreneur, artist, or investor, this is a property that works as hard as you do. Live, work, and grow in Ashcroft — where opportunity meets lifestyle. Contact the listing agent today to schedule your viewing of this unique property in the heart of Ashcroft. (id:60626)
Landquest Realty Corp. (Interior)


