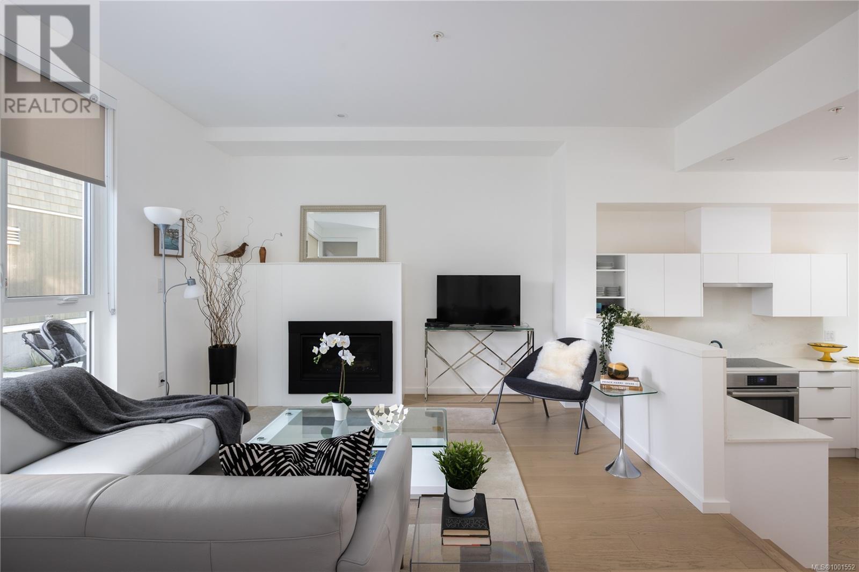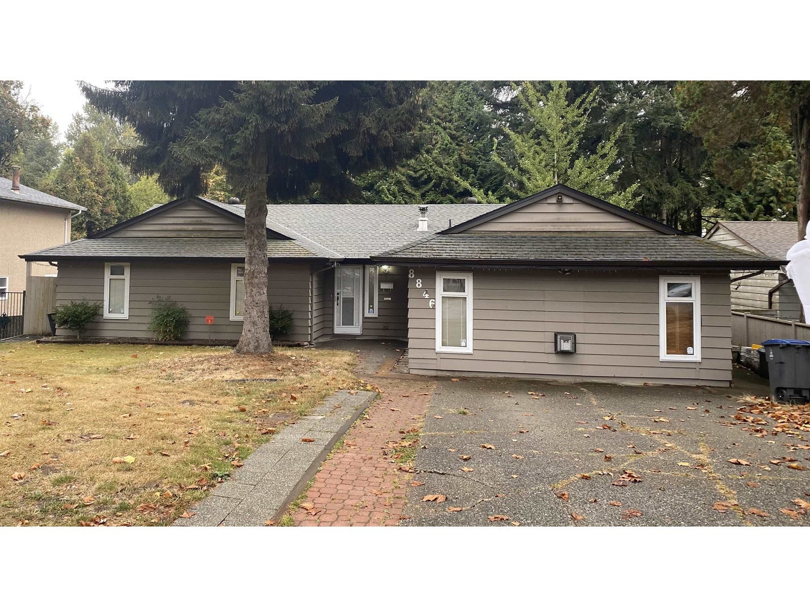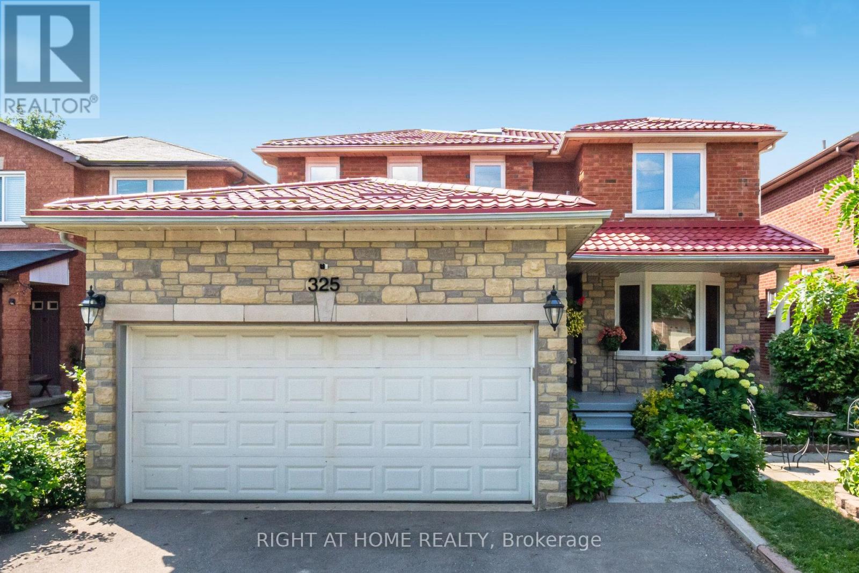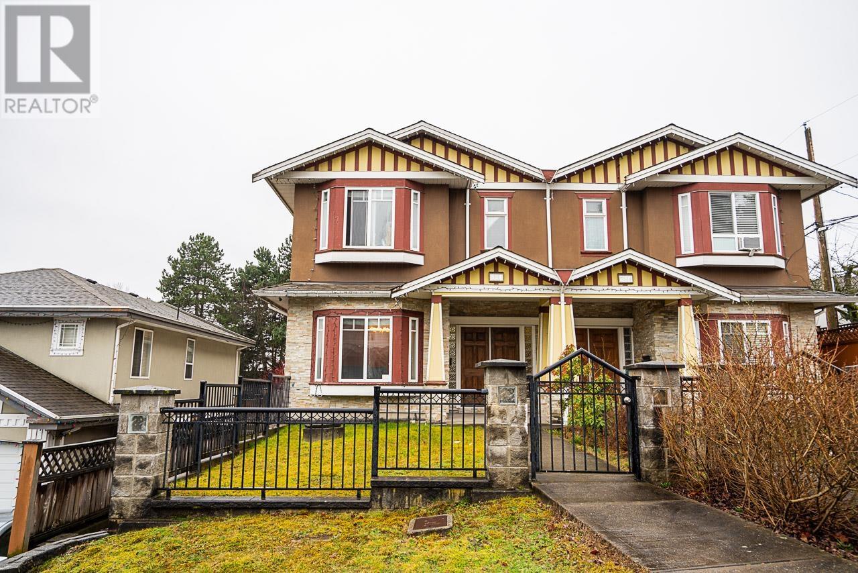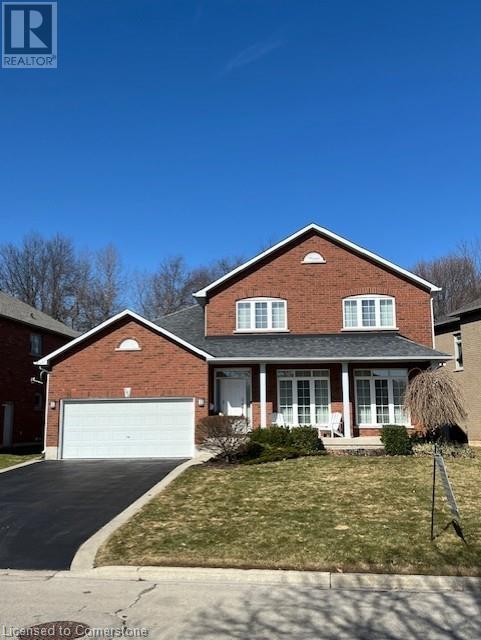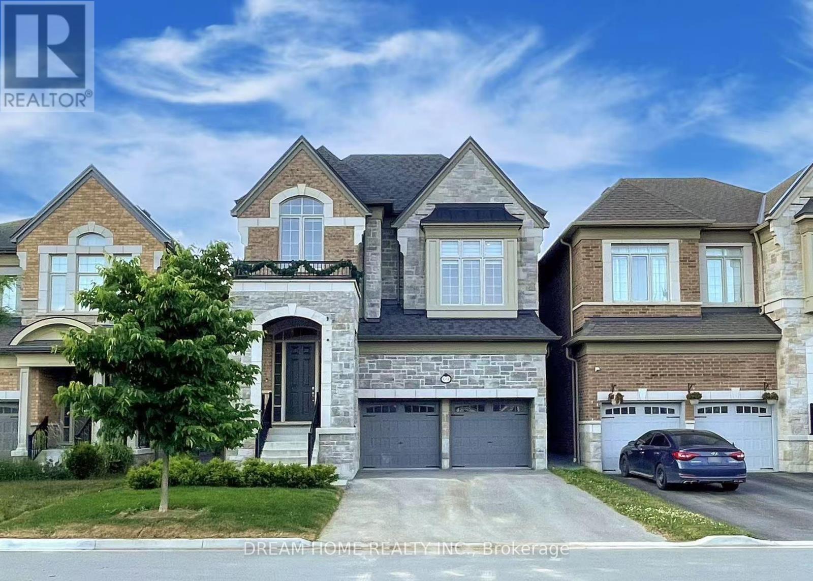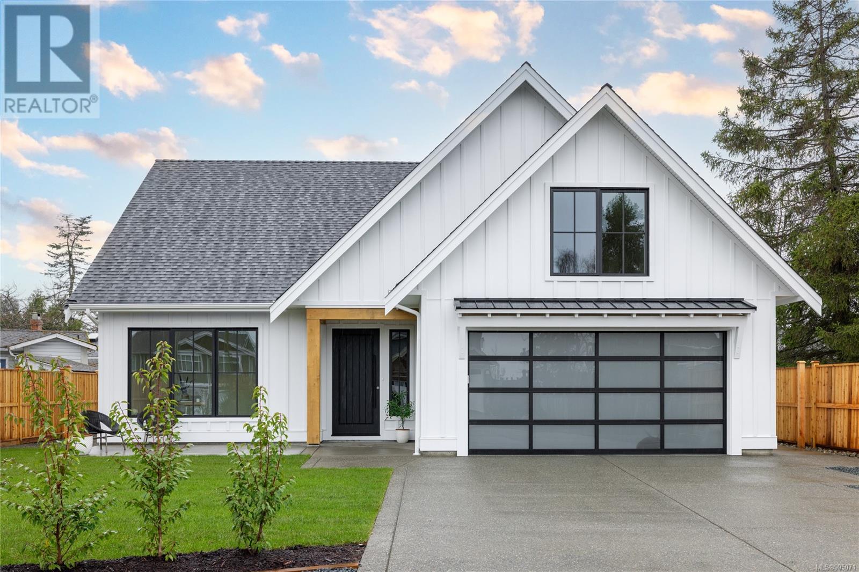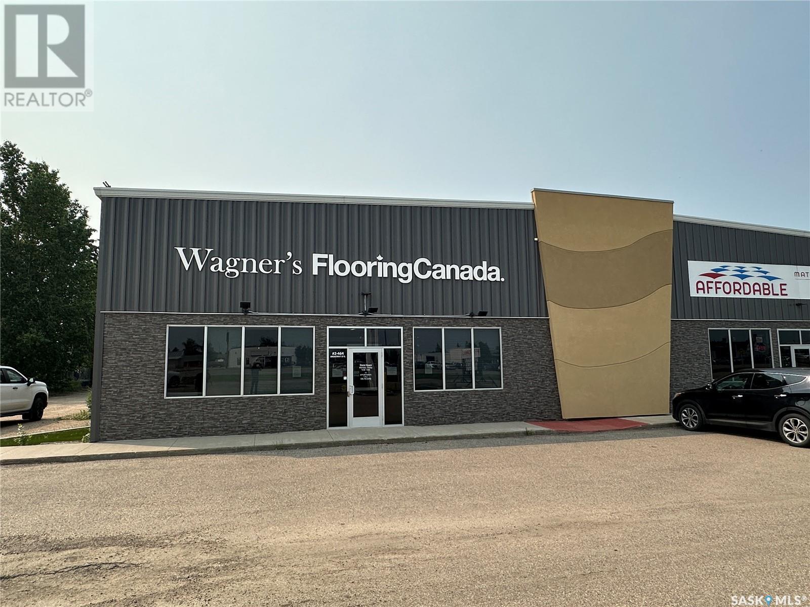119 1720 Fairfield Rd
Victoria, British Columbia
Open House: Sun: 1-3 pm Fabulous Fairfield. In the heart of this vibrant, coveted neighborhood—just steps from Gonzales Beach—lies Rhodo, a boutique collection of 22 contemporary townhomes. Unit 119, in like-new condition, offers 1,842 sq. ft. of well-planned, comfortable living. The light-filled home boasts deluxe finishes including white oak hardwood floors throughout, streamlined crisp white kitchen with quartz counters and upscale Bosch and Fisher & Paykel appliances. Oversized windows provide a pleasant outlook from the spacious dining room onto your own private backyard. A skylit stairwell leads to the upper level, where ceilings vault to 12ft. There are 3 generous bedrooms, including the primary suite with bright and airy ensuite bathroom, and a thoughtfully designed guest bedroom with murphy bed and built-in office. The lower level offers a flexible space for a media room and gym, plus a full bath, large storage room & easy access to secure underground parking and nearby bike room. Enjoy unbeatable walkability with Hollywood Park, tennis courts and play park next-door; the shops of Fairfield Plaza steps away; and, downtown Victoria nearby. A fantastic lifestyle opportunity! (id:60626)
Sotheby's International Realty Canada
8846 Queen Mary Boulevard
Surrey, British Columbia
IDEAL FOR BUILDERS, INVESTORS, OR FIRST-TIME HOME BUYERS! TRADES ALSO WELCOME! - PRIME AREA, spacious 1,884 sq. ft. rancher, 3 bedrooms, 2 full bathrooms on large, flat, 7,212 sq. ft. lot. Special features include open concept with vaulted ceilings in huge 21.5" x 20'4" living room, a 20' x 19'3" games room with full sized wet bar complete with wine & beer fridge, 2 gas & 1 electric fireplaces. Perfect home for family, great neighborhood. walking Distance to Dasmesh Darwar Gurudwara ( Sikh Temple) , Walmart, School and bus services. Don't miss this one! (id:60626)
Century 21 Coastal Realty Ltd.
325 Harrowsmith Drive
Mississauga, Ontario
Beautifully upgraded home in the heart of Mississauga! 2 storey detached with separate entrance , 4 bedroom + 3 BR finished basement plus a family or In law suite room that walks out to big deck on the main floor with powder room and separate shower beside the in law suite room for convenient living; Metal roof (2022),w/ 50 yr warranty, newer window and doors (2024), all around newer fence (2023). The finished basement for extra living space has 3 bedrooms & separate entrance through garage, kitchenette and big open concept room.New Vinyl flooring all through out main floors including all rooms in the second level. Upgraded Kitchen cabinets, S/S Appliances and big living space on the main floor with 2635 sqft (above grade) plus additional living space in basement with 3 bedrooms, 3 Pc renovated bathroom, laminate flooring and kitchenette. Conveniently located close to schools, transit, 403, Square one mall and all amenities you need. Just move in! (id:60626)
Right At Home Realty
528 Sixteen Street
New Westminster, British Columbia
Welcome to this beautiful Half Duplex in Uptown New Westminster! This stunning home features 4 spacious bedrooms and 4 bathrooms. This well-maintained property offers versatile living with a mortgage-helper suite, featuring its own private entrance-perfect for rental income or extended family. Enjoy convenient access to transit, shopping, and schools, making daily life a breeze. With side lane access, parking and accessibility are effortless. The home boasts stunning views of the surrounding area, providing a serene backdrop for relaxation. Don't miss out on this incredible opportunity, contact me to book a showing! Open House July 20th 2-4 PM! (id:60626)
Keller Williams Ocean Realty
180 Gordon Street Unit# 4
Guelph, Ontario
*SECOND PARKING SPACE AVAILABLE* *ELEVATOR OPTION FOR ALL UNITS* An unprecedented and exclusive luxury offering in an unparalleled location. Welcome to elevated sophistication at 180 On The River - where every day offers breathtaking views and unforgettable moments. Wake up to sunlight spilling across your rooftop terrace while sipping your morning coffee, or go for a walk along the riverfront and pop into your favourite café just around the corner. Life here flows with ease, whether working from home in your spacious, light-filled interior or heading just minutes into the heart of downtown. Step into over 2,100sqft of refined space across four beautifully designed levels - complete with 3 spacious bedrooms, 3 luxury bathrooms, and the option of a private elevator for effortless living. Inside, you’ll find thoughtfully designed interiors featuring natural oak stairs with coordinating oak handrails, elegant 5.5 baseboards, and 2.5 casing throughout. Shaker-style doors with satin-nickel hardware and premium off-white paint create a sophisticated ambiance in every room. The open-concept kitchen is a chef’s dream, boasting Shaker-style cabinetry with extended uppers, quartz countertops, ceramic subway tile backsplash, under-cabinet lighting, generous island with breakfast bar, premium Bosch stainless-steel appliances including a 36” French door fridge, slide-in range, dishwasher and microwave. Retreat to the luxurious primary suite, complete with a walk-through closet and spa-inspired 5-pc ensuite featuring a soaker tub, double vanity, private water closet, and oversized glass shower with floor-to-ceiling tile and recessed lighting. All bathrooms offer quartz countertops and Moen fixtures. A full laundry area with washer and dryer adds everyday convenience. Nestled within the exclusive enclave of Old University, this idyllic neighbourhood epitomizes luxury living and natural beauty, offering an unparalleled lifestyle in Guelph - truly a once-in-a-lifetime opportunity. (id:60626)
Royal LePage Wolle Realty
Trilliumwest Real Estate Brokerage Ltd.
19393 66 Avenue
Surrey, British Columbia
BEAUTIFUL HOME + COACH HOME // 6 BED / 4.5 BATH // 2,552 SQ FT MAIN + 377 SQ FT COACH // CLAYTON. Welcome to this beautifully maintained detached home with 5 beds, 3.5 baths, plus a 1 bed Coach home! With two mortgage helpers, it's a smart investment with a great layout. Main floor features white kitchen cabinets, SS appliances and spacious Living/Dining/Family room. Upstairs has 3 large bedrooms including a primary with ensuite (tub & shower) and upstairs laundry. Basement offers 2 beds, kitchen, bath, laundry, family rm. & separate entry. Coach home is a 377 sq. ft. 1-bed suite above garage-a solid revenue stream! Located in a 10/10 neighborhood, close to schools, parks, transit, shopping and the future Skytrain (near but not too near!) MUST SEE! BOOK TODAY! WELL PRICED! (id:60626)
Sutton Group Seafair Realty
2139 Fiddlers Way
Oakville, Ontario
Beautifully upgraded family home, ideally located in Oakville's desirable Westmount community and backing onto a serene ravine. Designed with comfort and flexibility in mind, this home features a fully finished walkout basement with a complete in-law suite perfect for extended family or guests. Hardwood flooring runs throughout the main and upper levels, where the formal living and dining rooms are enhanced with pot lights for a warm, welcoming ambiance. The modern kitchen offers stainless steel appliances, granite countertops, a breakfast bar, and a stylish backsplash, flowing seamlessly into a bright family room with a gas fireplace and walkout to a private deck ideal for enjoying the peaceful ravine views and mature trees. Upstairs, the spacious primary bedroom includes a walk-in closet and a spa-like ensuite with a soaker tub and separate shower. Two additional bedrooms share an updated 3-piece bath, while the upper-level laundry adds everyday convenience. The walkout basement boasts its own kitchen area, rec room with fireplace, bedroom, full bath, laundry, and direct access to a fully fenced backyard with a covered stone patio. Located close to top schools, parks, shops, major highways, and amenities, this home combines space, style, and functionality in a family-friendly setting. (id:60626)
Century 21 Miller Real Estate Ltd.
182 Valridge Drive
Ancaster, Ontario
Welcome to this opportunity of owning your own custom built Bungaloft, making it one of a kind to the area. One of it's main features is right outside, the large covered front veranda/porch to enjoy your morning coffee or tea. The home also backs onto a ravine making this home more special. The home was constructed with quality materials, vinyl casement windows, plywood sub floors (screwed & glued(, clay brick, insulated garage door, TJI floor joist for this custom home was a must to have. The kitchen is the heart of the home, featuring solid maple cabinets, granite counter tops, built-in oven gas stove top, breakfast bar area, under cabinet lighting, direct exhaust, pantry cabinets with built-in desk. The kitchen and great room are open for large family gatherings or simply to enjoy the views of your ravine lot. The main floor primary bedroom is tucked away for privacy and more views of the ravine. The second floor features 2 large bedrooms, a very spacious loft looking onto the two story grand great room. The loft offers a space to fill various needs or simply a retreat. This Bungaloft is move-in ready and ready for you to enjoy its elegant and classic Liv/Dining room; featuring 2 large picture windows and columns off the entryway. Location, Location, everybody talks location and this home delivers! Walk to Dundas Conservation Trails, parks, indoor-outdoor pools, Morgan F. Community Center (with 2 ice pads). Minutes to highway #403, airport, schools. Original owners (id:60626)
Royal LePage State Realty Inc.
69 Blenheim Circle
Whitby, Ontario
Absolutely Move-In Ready! This Immaculate & Spacious Home, Built by the Award-Winning HeathWood Homes. An Impressive Grand Foyer With Modern Accent Wall And 12' ceilings. Enjoy 10' Ceilings On The Main Floor, Stunning 15' Ceiling In The Living Room, And 9' Ceilings On Both The Second Floor & Basement. The Basement Features A Separate Entrance Through Garage, Ideal For Potential Rental Income Or In-Law Suite. Premium Upgrades Including: Hardwood Flooring Throughout. Pot Lights Throughout In Main. Stylish Modern Accent Wall. Open-Concept Kitchen W/Quartz Countertops & Backsplash. Large Primary Bedroom W/ Luxurious 5-piece Ensuite Bathroom. Prime Location - Just Minutes From Hwy 412, 407, and 401, Close To Schools, Shopping Plazas, and All Essential Amenities. Don't Miss This Exceptional Opportunity! (id:60626)
Dream Home Realty Inc.
224 Rea Drive
Centre Wellington, Ontario
Rare Find!! 3 Cars Tandem Garage!! Detached 4 Bedrooms And 4 Bathrooms!! Double Door Entry With Huge Foyer to Welcome You!! Nice Den/Office On Your Left With Large Window With Sun Filled Natural Light!! Open to Above Living Room With Expose Staircase!! Family Room With Gas Fireplace And No Neighbour Behind View For Your Complete Privacy!! Chef's Dream Kitchen With Built In Appliances/ 2 Tone Centre Island/ Tons Of Cabinetry With Huge Breakfast!! Laundry On main Floor/Access From Garage!! Hardwood Staircase Leads You To Huge Hallway With Open To Below View!! Double Door Master Bedroom With Spa Kind Of Bathroom For You To Enjoy After A long Hard Working Day/ His And Her's Walk In Closet!! Second Master Bedroom With Own Suite And Walk In Closet!! Other Bedrooms Are Also Very Good Size With Semi Ensuite And Walk In Closet. Huge Unspoiled Basement Ready For Your Own Imagination. (id:60626)
Century 21 People's Choice Realty Inc.
327 Wisteria St
Parksville, British Columbia
Ocean View and at the end of one of Parksville's most coveted streets sits this lovely new home built by EcoWest Projects. Steps to the expansive, sandy beach with south-facing, fenced back yard, you're going to love the detail and care put into this home.The bright kitchen, dining and living rooms are surrounded by sprawling windows and spill out onto your covered patio with hot tub and BBQ hookup.The kitchen boasts a Fisher Paykel appliance package and a walk-in pantry to keep everything neat and tidy. Cozy up by the gas fireplace with built in cabinetry.The primary bedroom also spills out on to the back deck inviting you to bring your morning coffee or hop in the hot tub before bed. Additional bedroom also on main floor.The upstairs takes the cake with views of breathtaking sandy beaches.With a full bathroom and walk in closet, this space could be used as a primary bedroom, guest bedroom, bonus room! Full irrigation and landscaping throughout. Plus GST (id:60626)
Macdonald Realty (Pkvl)
2 464 Broadway Street E
Yorkton, Saskatchewan
Discover an exceptional commercial opportunity at 464 Broadway Street E, Unit 2, Yorkton, Saskatchewan. This newer building boasts impeccable finishes and a secure fenced compound, offering the perfect blend of style and functionality for your business needs. Situated in a prime location with excellent visibility, this property features: Modern construction (built 2013) Attractive storefront with direct highway access Spacious open interior design Approximately 10323 sq ft of versatile space High-quality finishes throughout Secure fenced compound for added privacy and security Ideal for a wide range of commercial applications, this property presents a fantastic investment opportunity in the heart of Yorkton. With its strategic location and contemporary design, it's perfectly positioned to elevate your business presence. Don't miss this chance to acquire a top-tier commercial space in a thriving area. Schedule your viewing today and envision the possibilities for your enterprise in this exceptional property. (id:60626)
RE/MAX Revolution Realty

