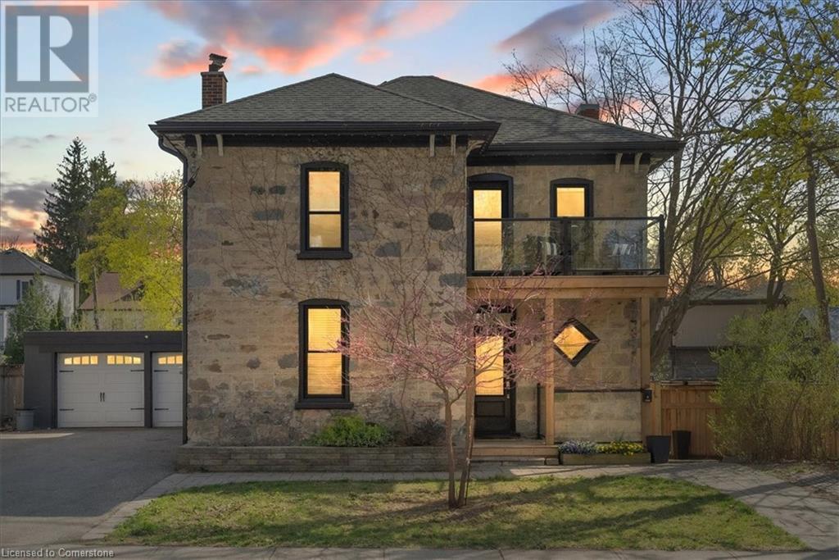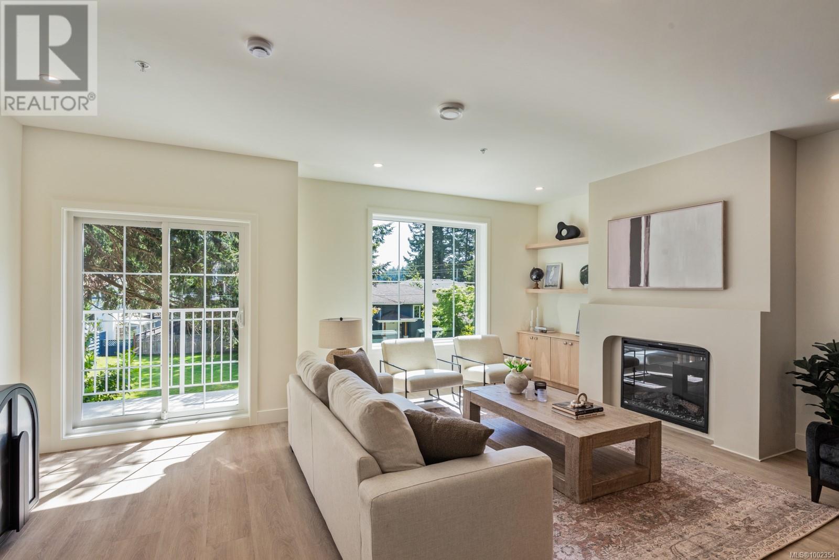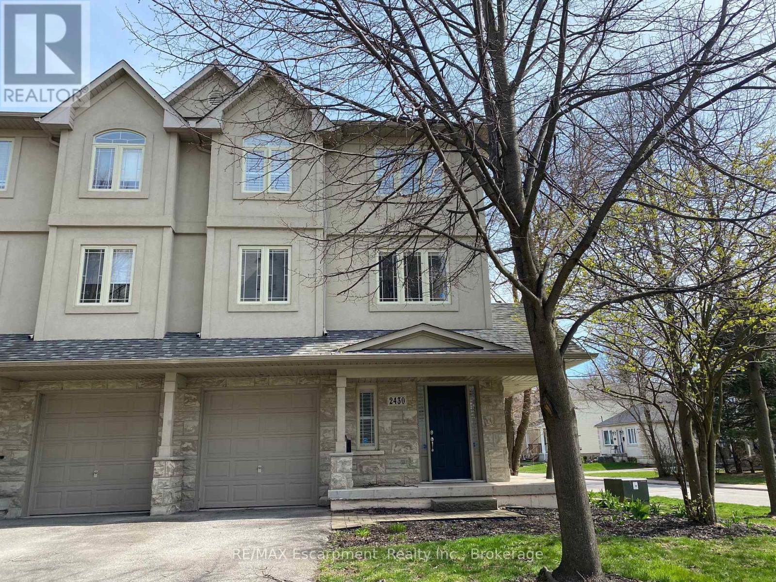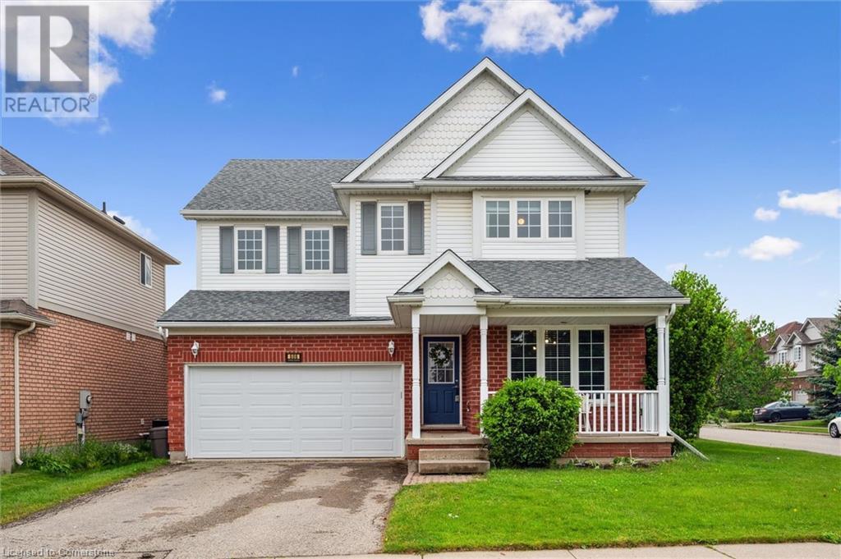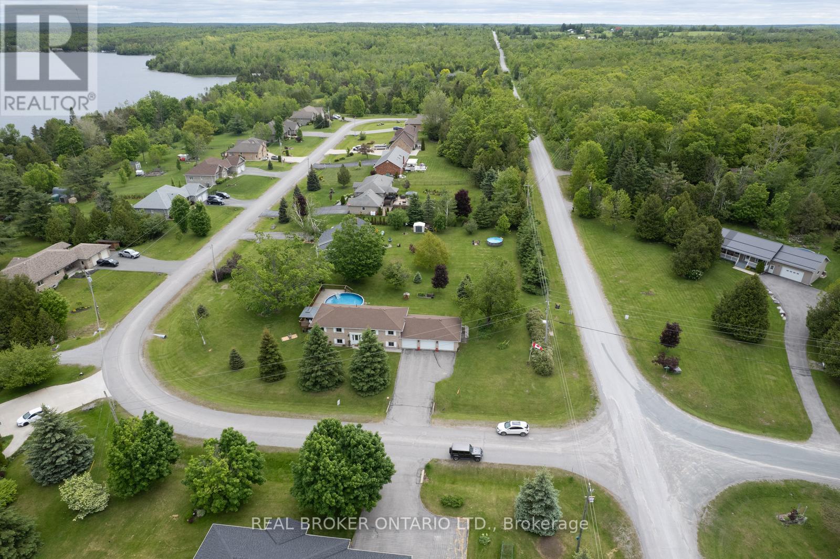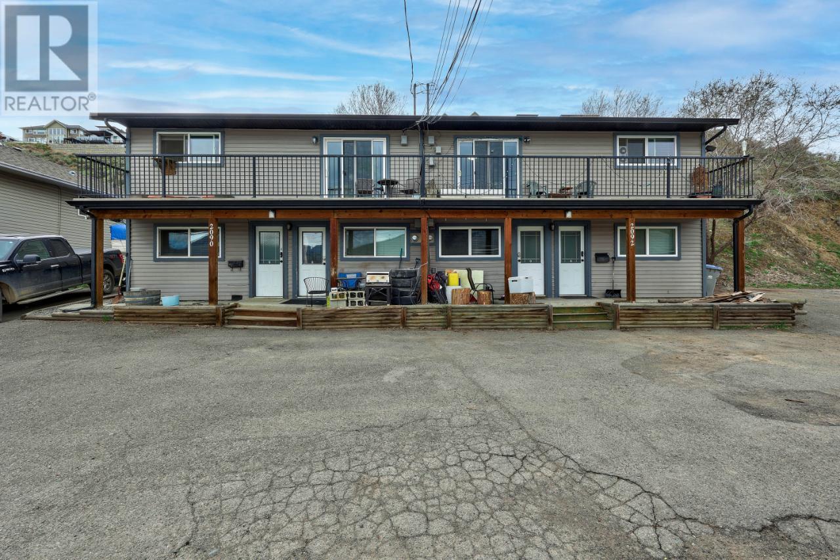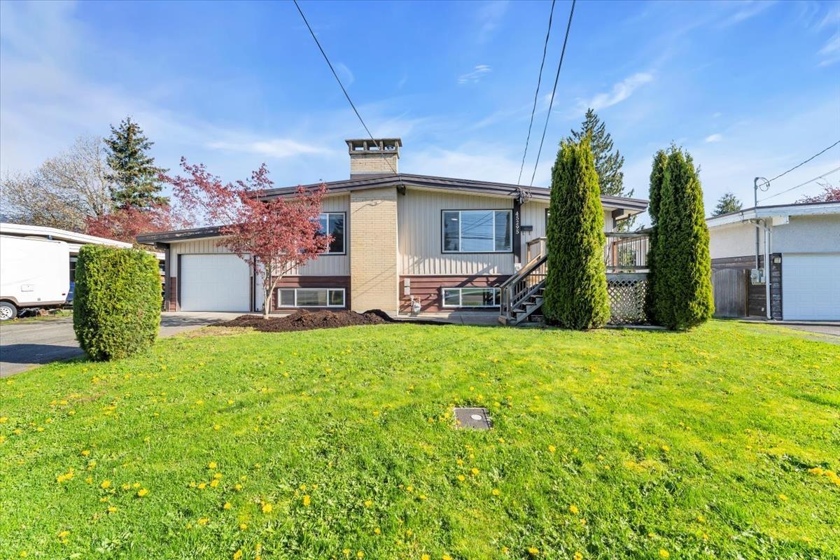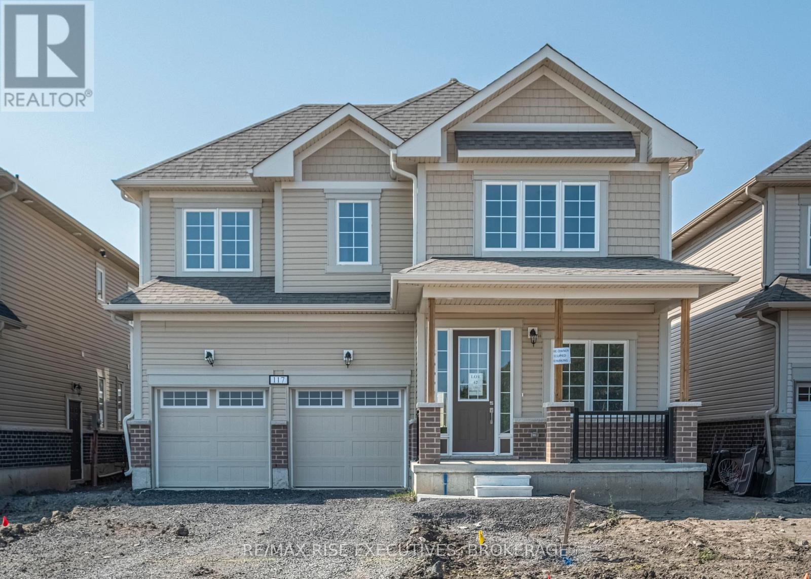126 Cooper Street
Cambridge, Ontario
Welcome to 126 Cooper Street — a beautifully restored granite century home where timeless charm meets modern function in the heart of Hespeler Village. With nearly 3,800 sq ft of finished living space and three self-contained units, this home offers unmatched flexibility for multi-generational living, work-from-home setups, or mortgage-offsetting rental income. Inside, you’ll find soaring 8'8 ceilings, updated flooring, open-concept layouts, and stylish contemporary finishes. Each unit is bright and airy, filled with natural light, and thoughtfully designed for comfort and independence. All units have their own kitchens, bathrooms, and private outdoor spaces — making it ideal for extended families or tenants alike. The backyard is built for enjoyment: soak in the hot tub, host under the tiki bar, or relax on one of the expansive decks surrounded by mature trees and complete privacy. The oversized 2-car garage and extended driveway provide parking for 8+ vehicles, plus bonus laneway access for toys or trailers. There’s even potential to expand with a rooftop deck over the garage. Walk to Hespeler’s historic downtown — known for its cafes, restaurants, and shops — or hop on the 401 in minutes for easy commuting to KW, Guelph, Milton, or the GTA. This is your chance to own a move-in-ready century home where all the work is done — just bring your vision and enjoy the lifestyle. (id:60626)
Exp Realty
8 2770 Vantilburg Cres
Langford, British Columbia
Welcome to Fairway Gardens — a new community of 20 stylish townhomes in the heart of Langford. Offering a variety of 2, 3 & 4 bedroom homes, every detail of these townhomes has been meticulously crafted to balance modern elegance with practical functionality. Imagine soaring vaulted ceilings that elevate your living experience, spacious open-concept living & dining areas, flood with natural light that are perfect for entertaining, & high-end kitchens designed for both style & function. From cozy dens that make for an ideal home office to inviting outdoor patios that let you enjoy Langford's natural beauty, these townhomes redefine what it means to feel truly at home. Just minutes from Victoria, Fairway Gardens offers modern layouts, premium finishes & unbeatable convenience for today's homeowners. Whether you're a first-time buyer or looking to downsize, discover the perfect blend of comfort, location & value. Explore our floorplans, competitive pricing, and vibrant community living. (id:60626)
Engel & Volkers Vancouver Island
2430 Second Street
Burlington, Ontario
Beautiful FREEHOLD, END UNIT townhome in South Central Burlington. Walking distance to the lake and downtown! Offering 2 beds and 2 + 1 baths. Spacious, bright, open concept living with modern finishes throughout. The entry level provides a large foyer with 2 closets, a powder room, direct access to the garage, and a bonus space for an office or gym with a walk out to a private enclosed backyard. Climb the staircase to the second level, which features iron pickets, cut outs for decorative items and a large window. Here you will find high ceilings, a large eat-in kitchen with granite counters and stainless steel appliances, plus a walk out to a BBQ deck where on a clear day with the leaves off the trees you can get a view of the water! The kitchen and dining space naturally flows into a wide living room that will attract buyers with its hardwood floors, grand windows and built in cabinets. The bedroom level provides 2 large bedrooms, each with their own ensuite bathroom, lots of closet space (deep walk -in closet in one) and convenient upstairs laundry! Perfectly situated. Close to all amenities, hospital, transportation, parks, and schools. From its charming wrap around porch to it's lovely stone facade and large corner lot with gardens, this property is sure to delight any buyer! (id:60626)
RE/MAX Escarpment Realty Inc.
606 Eastbridge Boulevard
Waterloo, Ontario
Exceptional value in Eastbridge! Welcome to this well maintained 4-bedroom, 3-bathroom family home nestled in the highly sought-after Eastbridge neighbourhood. Thoughtfully updated with luxury vinyl plank flooring on most of the main and lower level, this home is ready and waiting for its next chapter. The main floor offers a bright, separate dining room—perfect as a formal space, home office, or playroom, a spacious living room features a cozy gas fireplace. The open-concept kitchen and dinette lead seamlessly to the backyard deck, ideal for entertaining. A convenient main floor laundry/mudroom off the attached double garage adds everyday functionality. Upstairs, the generously sized primary suite features a 4-piece ensuite and a large walk-in closet. Three additional bedrooms and an updated 4-piece bathroom complete the upper level. The finished lower level offers an expansive rec room/flex space the whole family can enjoy, along with a rough-in for an additional bathroom, ample storage, and a cold room. Enjoy a good sized, fully fenced backyard, a double driveway, and an attached double garage. Key updates include: • Roof (2016) • Windows & patio door (2017) • Garage door (2024) All of this in a prime Eastbridge location close to top-rated schools, transit, shopping, golf, RIM Park, and quick highway access. Don't miss this great family home! (id:60626)
Peak Realty Ltd.
44 Autumn Glen Circle
Toronto, Ontario
Welcome to Autumn Glen Circle... This 3 bdrm, 3 bath, detached 2-storey in Etobicoke has been meticulously upgraded and cared for to show true pride of home ownership. Situated on a 39' by 96' foot with an attached garage, this home is loaded with character and charm. The main floor boasts a modern eat-In kitchen, new counters, custom backsplash, stainless steel appliances and access to your private covered patio and fully fenced rear patio. Also on the main floor is a private home office which makes working from home a joy. The finished basement has a large rec room with wood burning fireplace, separate bedroom, 3 pc bath, and updated laundry and is a great opportunity for potential rental income. Other recent upgrades include; Potlights (2025), Flooring (2025) Roof (2020), Windows and Doors (2020) Furnace (2015), Air conditioner (2015). The electrical panel is converted to 100 amp circuit breakers and Central Vac is roughed-in. Walking distance to excellent schools (University of Guelph/Humber) and Parks. Close to shopping, public transit and 4-series highways. This is an excellent move-in ready home with the opportunity for turn key investment income. (id:60626)
Right At Home Realty
171 Applewood Street
Plattsville, Ontario
Brought back by popular demand! Welcome to this charming 2-bedroom open-concept bungalow, nestled in the peaceful and friendly community of Plattsville, Ontario. The Daytona design with 1,564 square feet of thoughtfully designed living space, this home offers a perfect blend of comfort and modern style. The spacious open-concept layout boasts a bright and airy feel, with natural light flowing seamlessly through the large windows. The living area provides a cozy space for family gatherings, while the adjoining dinette and kitchen make entertaining effortless. The kitchen is a chef's dream with ample counter space, and plenty of cabinetry for storage. The two generous bedrooms offer a serene retreat, including a primary suite with a large walk in closet. The home also features a well-appointed bathroom with stylish finishes. Situated in the heart of Plattsville, this bungalow offers the ideal location for those seeking a peaceful lifestyle while still being close to local amenities. With its quiet surroundings, yet only a short drive to nearby towns and cities, this home provides a perfect balance of convenience and tranquility. Additional highlights include a large 50 foot lot, providing plenty of space for outdoor enjoyment and potential for future landscaping. This property truly offers a move-in ready experience with potential for personalized touches. Don't miss out on this opportunity to call this inviting bungalow in Plattsville your new home. (id:60626)
Peak Realty Ltd.
195 Wilson Street W Unit# 6
Hamilton, Ontario
Beautiful Detached Home in Coveted Old Ancaster. This charming 2-storey home offers over 2,120 sq. ft. of beautifully finished living space, ideally located at the end of a quiet cul-de-sac in the highly sought-after community of Old Ancaster. Featuring 2 spacious bedrooms and 2.5 bathrooms, with the potential to convert the main-level family room into a third bedroom, this home offers flexible living options to suit your needs. The open-concept main floor is perfect for entertaining, with a bright and airy living room that flows seamlessly into the kitchen and dining area. Step through the sliding glass doors onto a large deck—ideal for enjoying your morning coffee or hosting summer gatherings. Additional highlights include a double attached garage with ample driveway parking. Enjoy the convenience of being within walking distance to Fortinos, The Brassie, My Thai, and Spring Valley Primary School. With easy access to the LINC and Hwy 403, commuting is a breeze. (id:60626)
RE/MAX Escarpment Frank Realty
1743 Barton Drive
Selwyn, Ontario
Tucked moments from the heart of Buckhorn, this beautifully maintained raised bungalow offers a peaceful setting with the perfect balance of nature and modern comfort. Set on a private, treed lot, the home features three bright bedrooms on the main floor, two full bathrooms, and gleaming hardwood floors throughout. Large, updated windows fill the home with natural light and frame picturesque views of the surrounding landscape.The finished lower level adds flexible living space with a cozy family room, propane fireplace and an additional bedroom which is ideal for overnight guests, a home office, or a quiet retreat. Enjoy deeded access to Buckhorn Lake with your own private dock on the Trent-Severn Waterway. This home is perfect for sunny days on the boat, lazy afternoons, and unforgettable nights around a campfire.Only two hours from the GTA, this property offers an ideal year-round home in the heart of the Kawarthas. (id:60626)
Real Broker Ontario Ltd.
2090/2092 Westsyde Road
Kamloops, British Columbia
Great investment opportunity for this non conforming fourplex. Turn key investment with multiple upgrades done over the past few years including new roof, 4 separate, on demand hot water units, 4 separate electrical panels, sound dampening between each up and down unit with res bar and sonopan. Natural Gas lines run to each dryer and each stove. Month to month tenants. Plenty of parking, easy access off of Westsyde road, large 0.76 acre lot. Outdoor Storage shed. 3 bed 1 bath per upper unit and 2 bed 1 bath per lower unit. (id:60626)
Exp Realty (Kamloops)
45295 Bernard Avenue, Chilliwack Proper West
Chilliwack, British Columbia
Welcome to 45295 Bernard Avenue! This beautifully renovated home offers over 3,000 square feet of living space on a subdividable lot that can be split into two parcels. It features a spacious two-bedroom suite, a 351-square-foot garage, and a 200-square-foot deck. The kitchen has been thoughtfully upgraded, blending modern functionality with timeless design, and the fully landscaped backyard is perfect for entertaining. Conveniently located near schools and Highway 1, this home is ideal for families and commuters alike. Don't miss this opportunity! OPEN HOUSE SAT JUN 21 2PM-4PM! (id:60626)
Keller Williams Ocean Realty
117 Windermere Boulevard
Loyalist, Ontario
Welcome to 117 Windermere! A brand new, 2-storey with views beautiful Lake Ontario. The Ember model offers 3002 square feet of aboveground living space. This new construction features natural light and views of Lake Ontario. The home's main level is an open-concept layout with a designer kitchen that opens eat-in area and living room with an impressive amount natural light. The mudroom has an inside entry to 2-car garage and a spacious half bath and laundry area. Closing out the main level is a nicely sized den at the front of the house. The upper level features the primary bedroom with closet/ensuite as well as 4 additional bedrooms, two 4-piece baths, with lookout views of Lake Ontario. Located on a 44X125 lot, The home is surrounded by many amazing community features. Located only 5 minutes to Amherstview, 20 minutes to downtown Kingston, 1 hour to Prince Edward County and 2 hours to Toronto! This property is a must see. We have three Aura model homes available for viewing! Join us for open houses every Saturday and Sunday from 24 PM. Our agent will meet you at 162 Purdy Rd, Bath, where you can tour any of the three models. (id:60626)
RE/MAX Rise Executives
11715 Plank Road
Eden, Ontario
Are you craving extraordinary? Are you wanting a cut above the rest? This immaculate, meticulously maintained 3 bedroom, 2.5 bathroom, custom built bungalow home on an impressive 0.39 acre lot will leave you speechless. Boasting 2,253 sq ft of exquisite living space, every last detail has been curated to emphasize luxury living, comfort and style. Family and friends will be begging to come over to be entertained so they can indulge in this luxury lifestyle. From the 9' ceilings, to the chef's dream kitchen, to the all encompassing high end finishes, your dreams have come true. Unmatched curb appeal with professional low maintenance landscaping, a detailed manicured lawn and back yard privacy for all of your seasons enjoyment. This home cannot be outdone. So close to the beaches of Lake Erie and Port Burwell Provincial Park (15 minutes), a stones throw from Tillsonburg and all its amenities. (id:60626)
Gale Group Realty Brokerage

