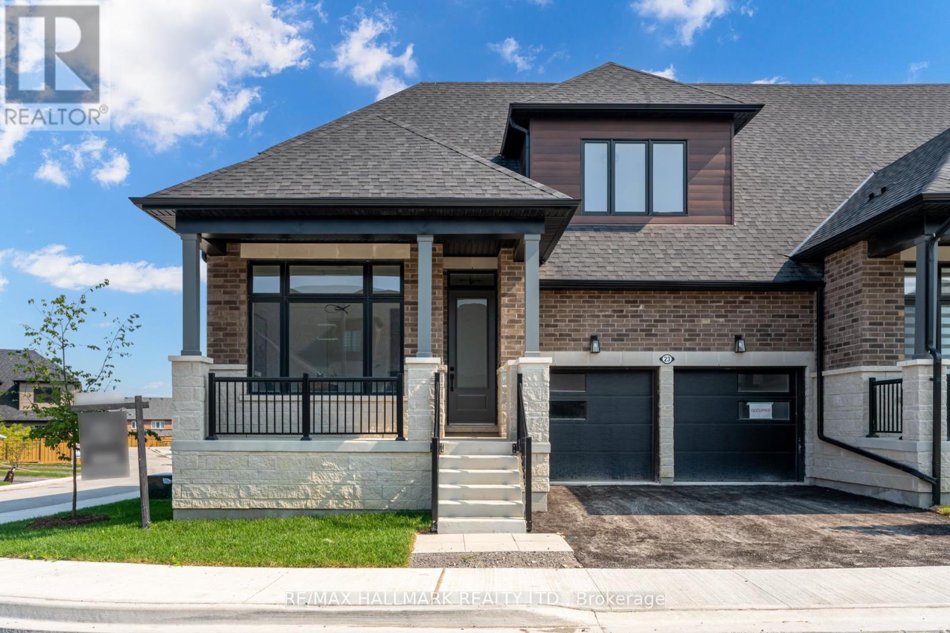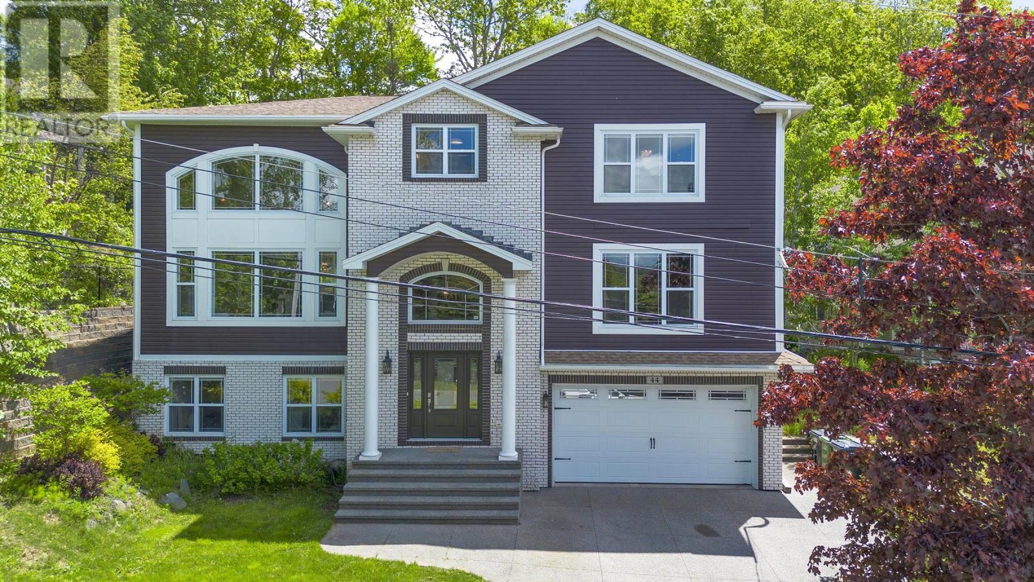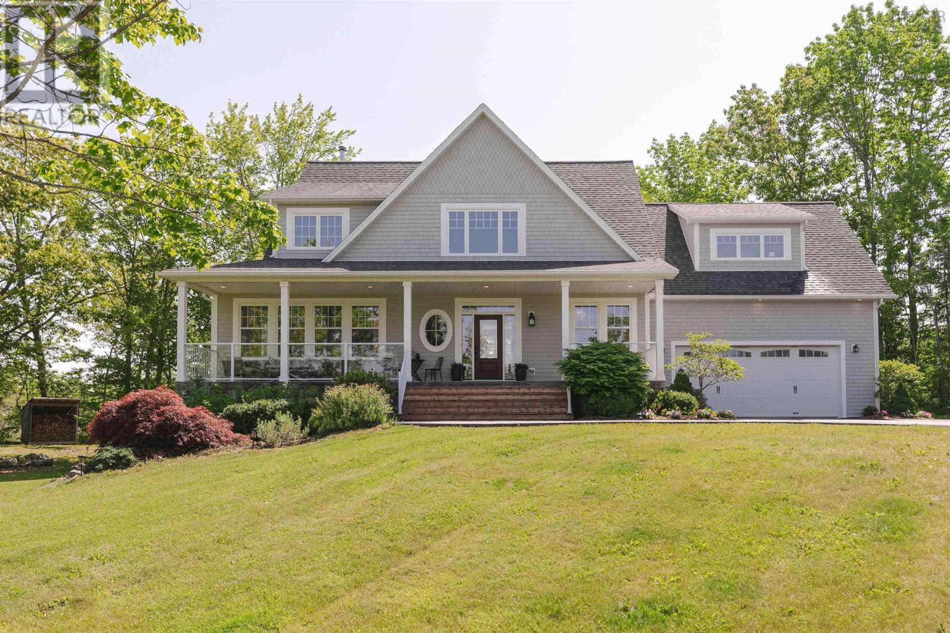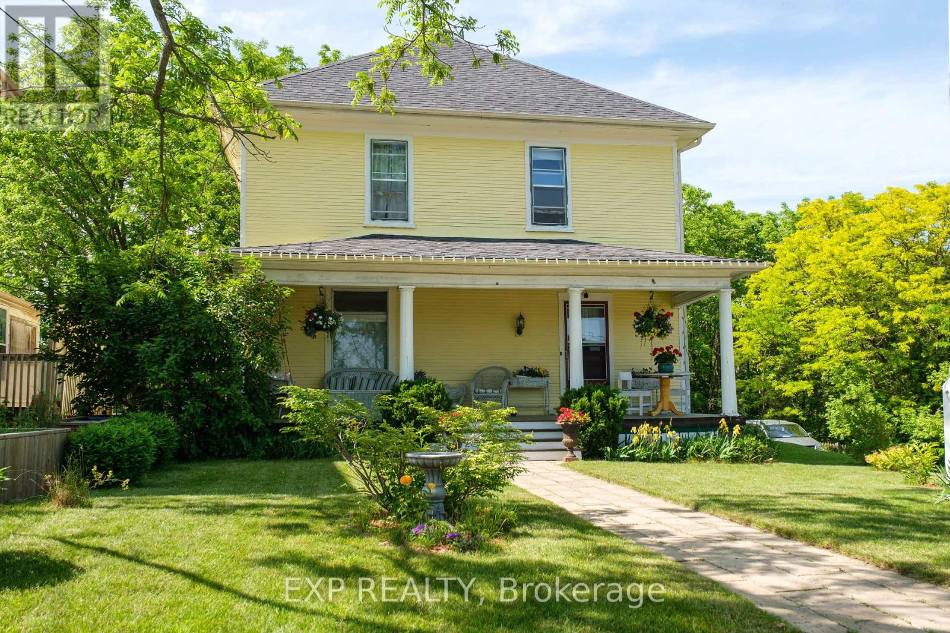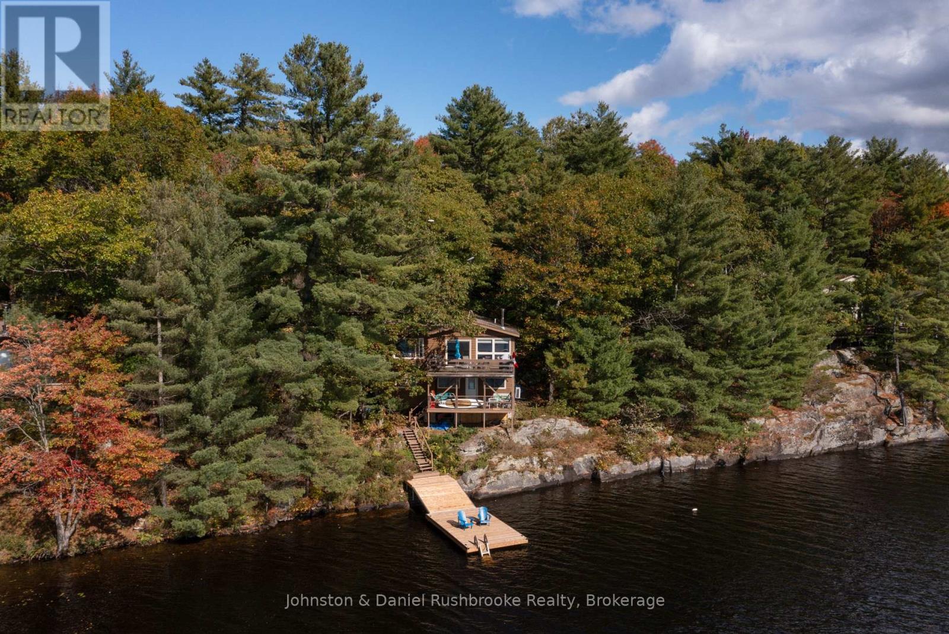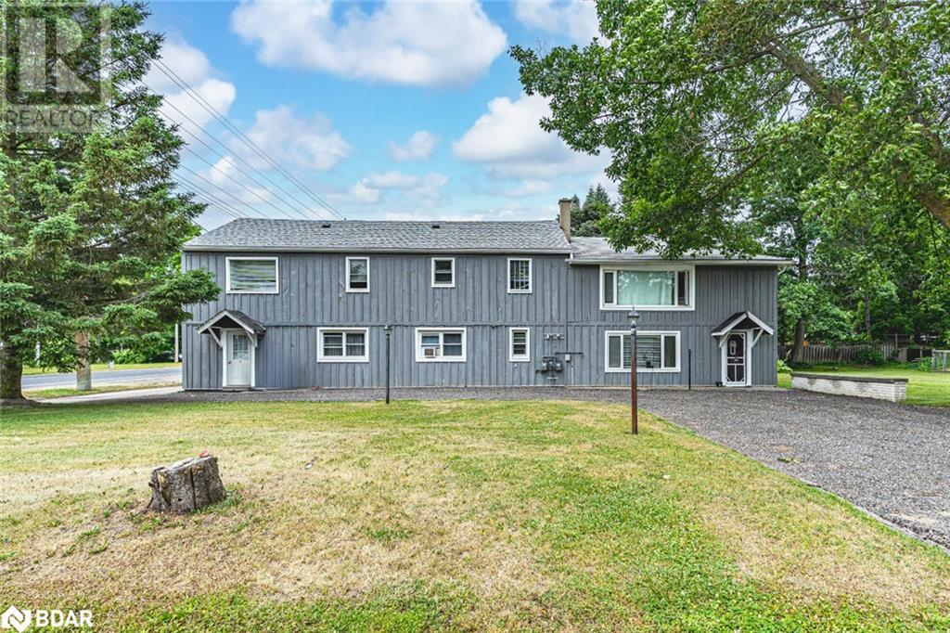23 Vern Robertson Gate
Uxbridge, Ontario
Welcome to the pinnacle of modern living at this exquisite 2400sqft *End Unit Townhouse* accented with top-of-the-line finishes. Marvel at the lofted ceiling area in the living room, that seamlessly connects the ground floor to the second level, amplifying the sense of space & airiness. With 4 beds and 3 baths, including a main floor primary suite, this home offers the utmost in convenience & versatility. Experience the joy of everyday living bathed in natural light, courtesy of expansive windows. Whether entertaining guests or simply unwinding after a long day, the open-concept design ensures effortless flow & connectivity between living spaces. For the discerning chef, the gourmet kitchen awaits, equipped with modern appliances, ample storage, & sleek stone countertops. Beyond the confines of this exquisite abode, embrace a lifestyle defined by convenience and tranquility. Explore the vibrant community of Uxbridge, with its charming shops, scenic parks, & trails just moments away. **EXTRAS** *Premium Corner Lot * 2400 SqFt Above Grade * Walkout Basement - Fit for Separate Apartment or Bright & Open Rec Room * Double Car Garage + 2 Car Driveway * Upgraded Finishes * Main Floor Laundry * Open & Flowing Layout * Upgraded Fixtures* (id:60626)
RE/MAX Hallmark Realty Ltd.
6330 Lorca Crescent
Mississauga, Ontario
Pride of ownership of this 4 level backsplit which includes a very bright lower level apartment with up to 2 bedrooms and a separate entrance that will help you qualify for a mortgage with a potential rent of $2000. As you walk in, you will be greeted by a wide entrance, bright living room, dining room and an eat-in kitchen. Walk up to three well-lit bedrooms and a 4 piece washroom. Walking down from the main level, you will find a family room with a large window and a wood-burning fireplace, a bedroom with a large window, washroom, laundry and a walk-up to the backyard and front yard. The basement boasts a kitchen, common room, bedroom/office and a 3 piece washroom including a finished closet/storage room. The property accommodates lots of parking, 4 to 5 on the driveway and a 1 car garage. Bus stop and nearest public school are within 150 metres. This home is located close to many amenities including walking distance to a Meadowvale Town Centre, FreshCo plaza, schools (Settler's Green PS, St. Elizabeth Seton PS, Meadowvale SS, Plowman's Public School, Bright Scholar's & Pre-school Montessori and Hakuna Matat Child Care Centre), linked parks including lake Aquitaine, lake Wabukayne and Windwood Park and recently renovated Meadowvale Community Centre offering swimming/fitness centre, arena and a library. In proximity to the Meadowvale Theatre and tennis courts. Recent updates include the roof 8 to 10 years ago, furnace 4 to 5 years ago and the garage door. The sun fills the home all throughout the day. Cease the opportunity to move into this cozy and practical home. (id:60626)
Exp Realty
44 Admiral Cove Drive
Bedford, Nova Scotia
Welcome to 44 Admiral Cove Drive, located in the highly sought-after Eaglewood subdivision in Bedford. This meticulously designed 5000 square-foot home offers stunning water views and includes five bedrooms and five bathrooms spread across three levels, making it ideal for a large family. The gourmet kitchen is a chefs delight, featuring a professional refrigerator, granite island, and a breakfast bar with a wine/beer fridge. This space opens onto a private balcony equipped with a hot tub, surrounded by fruit trees and basking in sunlight. The living room's soaring cathedral ceilings provide breathtaking views and are complemented by a cozy propane fireplace. The formal dining room is spacious enough to accommodate a table for 12, perfect for entertaining. This elegant property, only seven years old, boasts an efficient ducted heat pump, hardwood floors throughout, granite countertops in the bathrooms, and a convenient coffee station on the second floor. The enormous primary bedroom includes two walk-in closets, an ensuite with a Jacuzzi, and a beautifully tiled shower, along with stunning water views. Additional features include a theater room/gym, top-floor laundry, a two-car garage, an exposed aggregate driveway, and perennial gardens, all offering the utmost in comfort and privacy. Located in a prime Bedford area, close to restaurants and stores, with a trail leading to Admiral Cove Park right behind the house, this home combines urban amenities with natural beauty. (id:60626)
RE/MAX Nova
908 Duxbury Lane
Ottawa, Ontario
Step into over 3,500 sq ft of beautifully designed living space in one of Ottawa's most exciting, fast-growing communities. From the moment you enter, you'll love the warm, inviting feel, with a double-sided fireplace creating the perfect ambiance between the spacious living and dining rooms. The heart of the home is the gorgeous, top-of-the-line kitchen, built for both everyday meals and lively family gatherings. With 5 generous bedrooms and a main floor den/office, there's room for everyone to work, relax, and grow. The finished basement adds even more space with a full bathroom ideal for a home gym, movie room, guest suite, or play space. All of this is in the vibrant Riverside South neighbourhood, with new LRT stations, nature trails, parks, and shops just moments away. Luxury, comfort, and location, this is the home you've been waiting for. (id:60626)
Sutton Group - Ottawa Realty
25 Meadowvale Lane
Oakfield, Nova Scotia
Tucked between the tranquil shores of Fish Lake and Grand Lake, 25 Meadowvale Lane offers a rare blend of organic elegance and refined family living. Set in the coveted Oakfield Park Community - an enclave of estate-style homes - this property invites you to breathe a little deeper, stretch out a little more, and settle into a lifestyle that feels both grounded and elevated. Less than a decade old, this bright and spacious custom-built home offers plenty of space to gather and grow, with four bedrooms, three full baths, and a layout with lots flex (including a large rec room, and a versatile loft space above the attached double garage). The home sits at the end of a long, paved driveway, on over 2 acres, where eagles soar overhead, pheasants wander freely, and the forest feels like an extension of your own backyard. You're just steps from Oakfield Provincial Park and Oakfield Golf Course, and only 9 mins from the essentials in Fall River or Elmsdale. With quick access to the airport and the new Aerospace exit, the commute downtown is a breeze. Built to Energuide 85 standards, equipped with a GenerLink whole home generator hookup, and ducted heating and cooling, this home offers energy efficiency and peace of mind in every season. The spacious lot may also offer subdivision potential (to be confirmed by buyer), giving you room to dream even bigger. Families will love being in the Fall River school district, with bus pickup at the end of the driveway. And while this is a home made for the motions of every day life, it's also a place to slow down and savour the moment - morning coffee on the porch, evenings around the fire, or weekend strolls through nearby park trails. Here, life moves at a gentler pace without sacrificing connection or convenience. Whether you're hosting loved ones, or simply soaking up the stillness of your surroundings, 25 Meadowvale Lane is it. If you're ready to come home to something truly special, book your showing today! (id:60626)
Parachute Realty
20 Sunnydale Drive
Glen Haven, Nova Scotia
A private, tree-lined lot with over 200 feet of prime water frontage, this exceptional 4-bed, 2-bath home offers the ultimate coastal lifestyle in sought-after Glen Haven. Boasting deep-water anchorage, a private wharf, and breathtaking views, this property is a true maritime treasure. The main level features an open concept dining area and well-appointed kitchen with patio doors leading to a 2nd deck, creating indoor-outdoor living. The heart of the home is the expansive great room with soaring vaulted ceilings and a show-stopping stone fireplace, oversized windows that flood the space with natural light and showcase stunning views of the Bay. Step outside to a spacious deck ideal for dining, entertaining, or simply soaking in the ocean views. Tucked away on its own level, the primary suite has a cozy wood-burning fireplace, a deck overlooking the water, a walk-in closet with built-ins, and a beautifully updated ensuite. The lower level offers three bedrooms, all with spectacular ocean views, a full 4-piece bathroom, and a generous laundry/utility/storage room with convenient double-door access. Whether you're looking for a year-round residence or a summer haven, this exceptional home blends comfort, privacy, and natural beauty in one of Nova Scotia's most scenic coastal communities. (id:60626)
Red Door Realty
145 High Street
Georgina, Ontario
Riverside Beauty Meets Modern Living! Step Into The Perfect Blend Of Character And Convenience - This Warm, Welcoming 4-Bedroom, 2-Bath Home Sits Right On The River, Just A Quick Boat Ride To The Open Lake For Unforgettable Swims And Sunsets. Inside, You'll Find A Stunning New Kitchen With A Statement Island, Gas Range, And Handcrafted Tile Backsplash Imported From Mexico And Portugal - A True Chefs Dream. Thoughtfully Updated With Modern Plumbing, Electrical, And Insulation, The Home Also Features Main Floor Laundry, A Large Pantry, And A Cozy Layout Perfect For Families Or Weekend Escapes. Enjoy Fishing Off Your Dock In Summer Or Ice Fishing In Winter, And Let The Kids Explore The Skatepark And Farmers Market Right Behind Your Home. Walk Out The Front Door And You're Steps From Downtowns Best Shops, Restaurants, And Cafes. Set On An Almost Half-Acre Mature Lot, With High-Speed Internet, Town Services, And Transit At Your Doorstep, This Home Delivers Small-Town Charm With Big-Time Ease - Just 18 Minutes To Hwy 404. This Is More Than A Home - Its A Lifestyle. Don't Miss Your Chance To Own This One-Of-A-Kind Riverfront Gem. (id:60626)
Exp Realty
621 Peninsula Road
Gravenhurst, Ontario
Welcome to your year-round Muskoka retreat on the pristine shores of Muldrew Lake. Thoughtfully updated with a modern, airy aesthetic, this 3-bedroom, 2-bathroom cottage offers 140 feet of private southwest-facing frontage, where the deep water invites effortless dives, peaceful swims, and endless summer days on the lake. Set on a sloping lot surrounded by mature trees, the retreat blends cottage charm with contemporary comfort featuring light floors and shiplap accents. The main floor unfolds into a open-concept living and dining area with stunning lake views through large sliding doors that flood the space with sunlight. A wood-burning stove sets the tone for cozy evenings, while the 2 toned kitchen cabinets with white countertops keeps things bright and breezy, offering ample storage. The main level also includes a bedroom, a 4-piece bath, and a generous foyer with excellent storage. On the lower level, you'll find two additional bedrooms, a 3-piece bathroom, and a laundry area. Built for all seasons, this cottage is equipped with a UV-filtered water system, a heated waterline, spray foam insulation, and six energy-efficient heat pump heads with A/C to keep you comfortable no matter the time of year. Outside, a spacious dock can easily accommodate multiple motorboats and provides front-row seats to golden sunsets and the call of the loons. Two decks offer elevated views and the perfect spot to unwind with your morning coffee or evening glass of wine. Located just minutes from Gravenhurst, you're never far from charming shops, local restaurants and the farmers market, and the best of Muskoka's attractions. Whether you're looking for a peaceful personal getaway or a future income-generating property, this hidden gem delivers on lifestyle, comfort, and potential. Just 1 hour and 40 minutes from the GTA, this is the waterfront escape you've been waiting for. Comes mostly furnished. Book your showing and come experience it for yourself. (id:60626)
Johnston & Daniel Rushbrooke Realty
6134 County Road 13
Everett, Ontario
RARE TURN-KEY TRIPLEX WITH ZONING FLEXIBILITY, OVER 4,300 SQ FT & INCOME POTENTIAL! This legal triplex in the growing community of Everett offers over 4,300 sq ft of space across three self-contained units, each with a private entrance. Zoned HR1 and C1-5, this property permits three residential units and allows for both residential and commercial use, offering rare flexibility for investors, multi-generational families, or live-work possibilities. Unit A is a spacious 3-bedroom, 2-storey unit, Unit B is a lower 2-bedroom unit, and Unit C is an upper 3-bedroom unit - each unit includes one bathroom. On-site laundry provides additional revenue, and there’s ample parking for tenants and guests. Located just minutes from Alliston, Earl Rowe Provincial Park, Honda Canada, Stevenson Memorial Hospital, and CFB Borden, this high-demand rental area consistently attracts tenant interest and boasts strong rental appeal due to its proximity to major employers and amenities. Conveniently located near Highway 89, Highway 50, and Airport Road, offering quick connections to major routes and easy access to the GTA. A rare opportunity offering size, zoning versatility, and multiple possibilities for future use or income potential. (id:60626)
RE/MAX Hallmark Peggy Hill Group Realty Brokerage
652 Bridgeview Road
Rural Ponoka County, Alberta
FULLY DEVELOPED EXECUTIVE STYLE 2-STOREY IN MERIDIAN BEACH ~ 7 BEDROOMS, 6 BATHROOMS ~ WEST FACING VIEWS OF GULL LAKE & BACKING ONTO THE CANAL WITH A PRIVATE DOCK ~ HEATED GARAGE THAT CAN FIT 4 VEHICLES PLUS A MASSIVE DRIVEWAY ~ Covered front veranda with unobstructed views of Gull Lake welcome you to this thoughtfully built Lakeside retreat, with over 3350 sq. ft. above grade plus a fully finished basement ~ The open concept main floor layout is complemented by high ceilings and large windows overlooking the backyard and canal ~ The kitchen features an abundance of ceiling height cabinetry, ample counter space including an oversized island with an eating bar, full tile backsplash, upgraded stainless steel appliances, built in wine fridge, and a convenient Butler's Pantry offering endless storage, a second full size fridge and access to the mud room with built in benches and lockers ~ Easily host a large gathering in the dining room with sliding patio doors to the covered deck and lower patio ~ The living room has built in seating and is centred by a cozy gas fireplace and has beautiful wood doors that lead to the family room ~ 2 piece main floor bath ~ The upper level bonus room has large west facing windows with more gorgeous views of Gull Lake ~ 3 spacious primary bedrooms can easily fit king size beds plus multiple pieces of furniture, has walk in closets, beautiful ensuites and lake or canal views ~ 4th bedroom is also located on the upper level, has large west facing windows with lake views, dual closets and easy access to a 5 piece bathroom ~ Upper level laundry is located in it's own room and has space for storage ~ The fully finished basement with high ceilings features a media room that opens to a games area and a wet bar, plus 3 huge bedrooms, all with dual closets, perfect for teens or guests, a 5 piece bathroom and space for storage ~ Other great features include; Central AC, Hardie Board siding, original owner home (non-smoking), second laundry hook up s, wiring for a hot tub ~ HEATED 34'L X 28'W attached garage can easily fit 4 vehicles, has an overhead door and man door to the backyard, and has high ceilings ~ Extra large driveway with room for all your guests or toys with RV hook ups ~ The backyard is landscaped, has a fire pit area, tons of grassy yard space and has direct access to the canal and your private dock ~ Located in Meridian Beach, with two sandy beaches, spring fed 1km long canal, nature trails, architecturally unique footbridges, community halls and pavilions with year round activities ~ (id:60626)
Lime Green Realty Inc.
2389 Balsam Road
Smithers, British Columbia
Welcome to this spacious 3,500 sq. ft. home situated on over 14 private acres with valley views. Step inside to a warm and inviting kitchen featuring rich natural wood cabinetry and generous counter space. The open-concept layout flows seamlessly past a natural gas fireplace with custom stonework into the expansive living room with large windows. The main level also offers the primary suite with a 5-piece ensuite and walk-in closet, along with a second bedroom. Downstairs, you'll find a massive rec room, alongside four additional bedrooms. With two separate entrances to the lower level, there’s potential to create an in-law suite. Outside enjoy the 40x60 shop with 16' ceilings, a 44'x50' storage shed, animal shelters. Explore subdividing this lot with the H-1 zoning (id:60626)
Calderwood Realty Ltd.
45 Rosy Beach Court E
Ramara, Ontario
An extraordinary builder-owned, custom home on Lake St. John. The open concept design allows a wall of oversized windows to bring in an abundance of light and views of the water. Your upgraded kitchen is a chef's dream, featuring a massive island, granite countertops, stainless-steel appliances and a walk-in pantry. It's perfect for cooking passionately and entertaining large gatherings. The home features five generously sized bedrooms, including an expansive primary bedroom with a sitting area that allows you to peacefully enjoy the water view, walk-in closet and en-suite with steam shower. Bathrooms have custom showers, high-end vanities and luxury for your feet with in-floor heating. Engineered hardwood is throughout the home. The basement is finished with an oversized storage area and room for endless possibilities, including an in-law suite/rental income. Ice fishing, snowmobiling and waterskiing are right out your front door via access to the private community boat launch and dock. Snow removal and grass cutting are also managed by the condo corp. through a small monthly fee of just $250. This home features an extended paved driveway ample for many vehicles and an interlock walkway to the side private entrance and backyard. A 1.5 hour drive to Pearson, 20 mins shopping/ hospital and just minutes to Casino Rama. (id:60626)
Right At Home Realty

