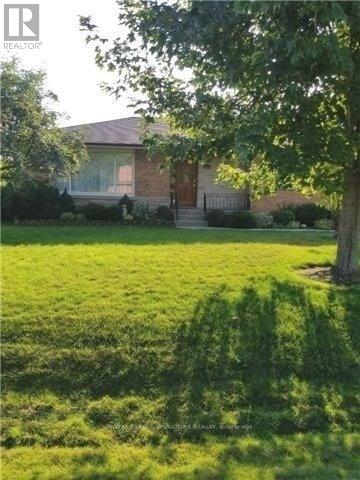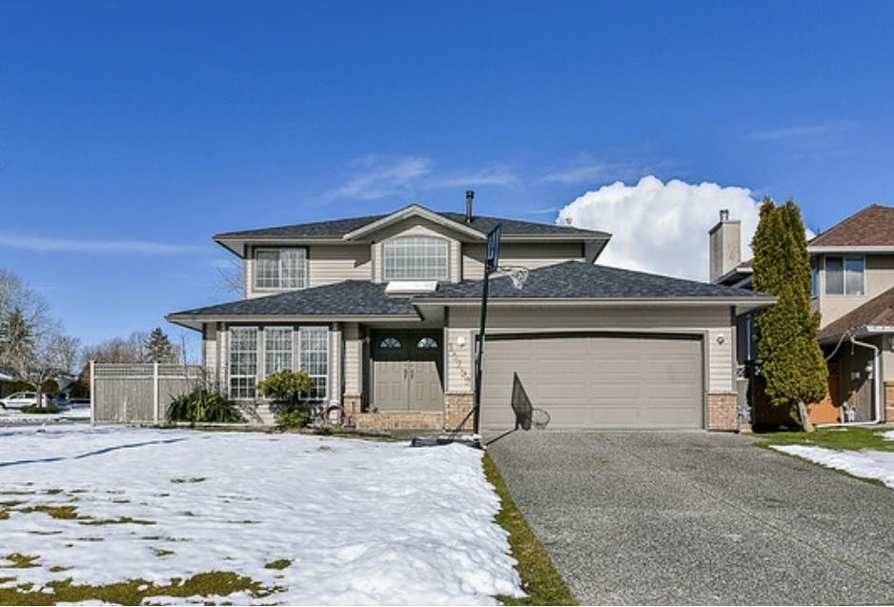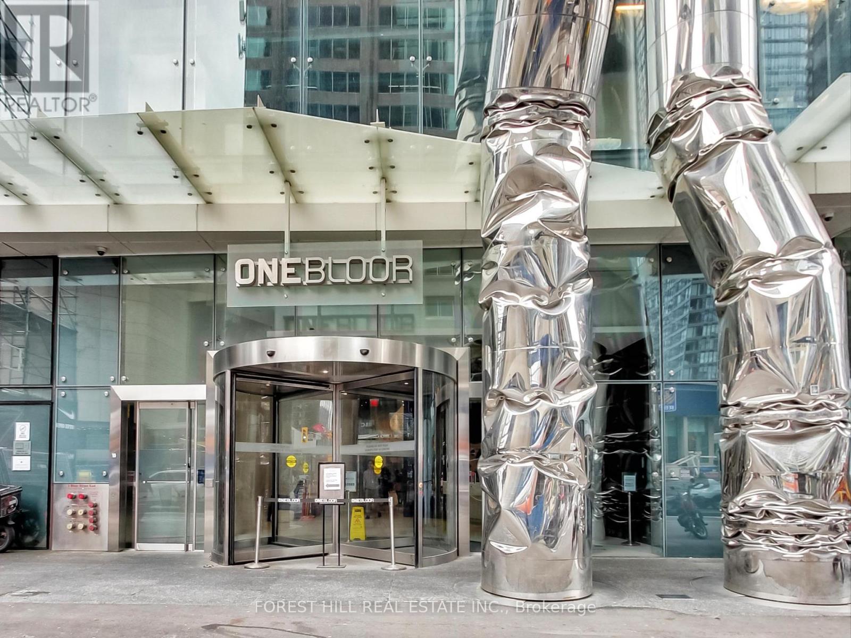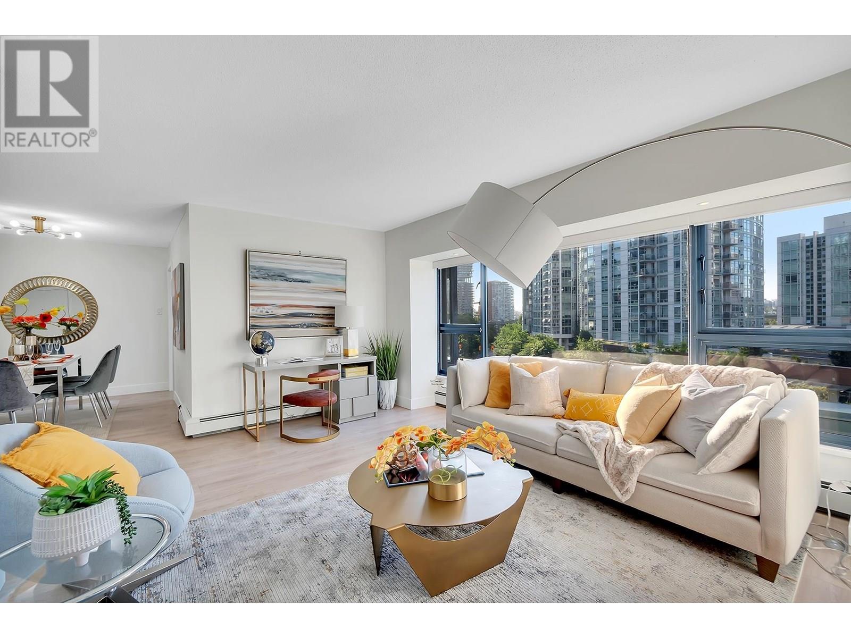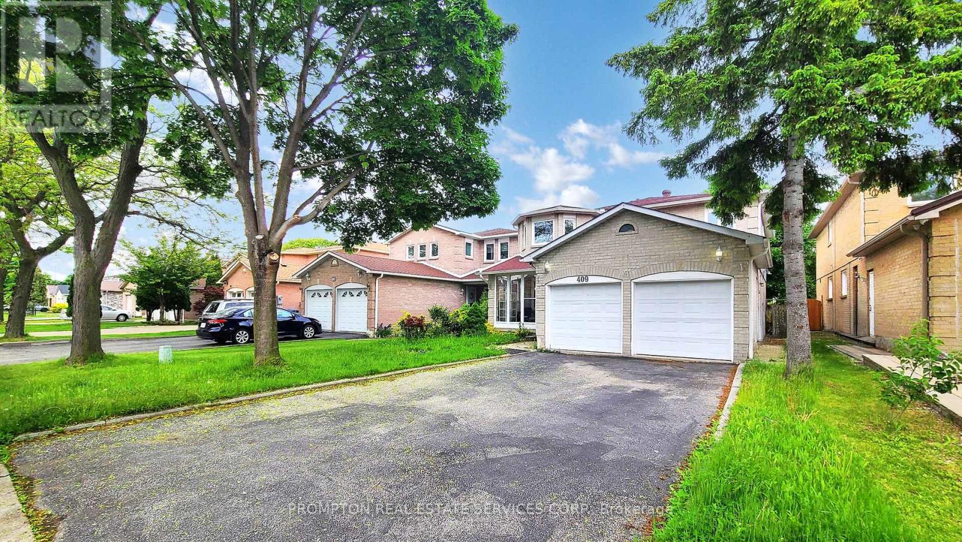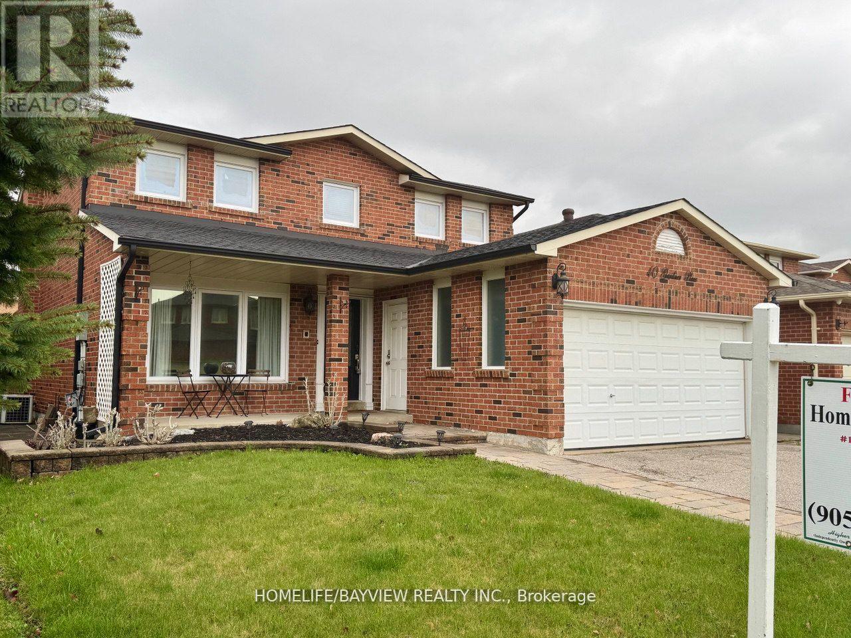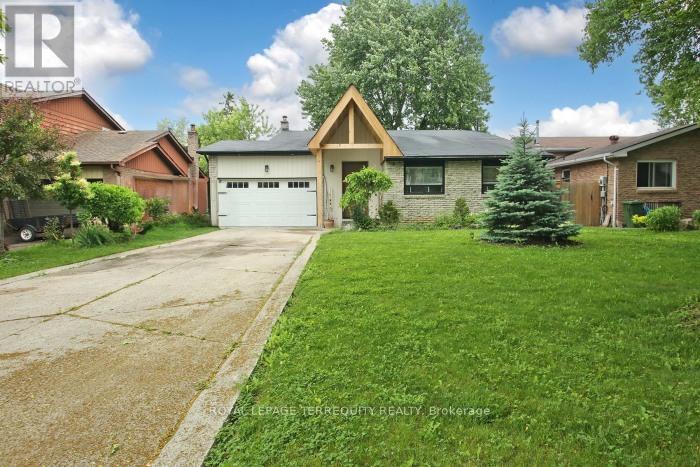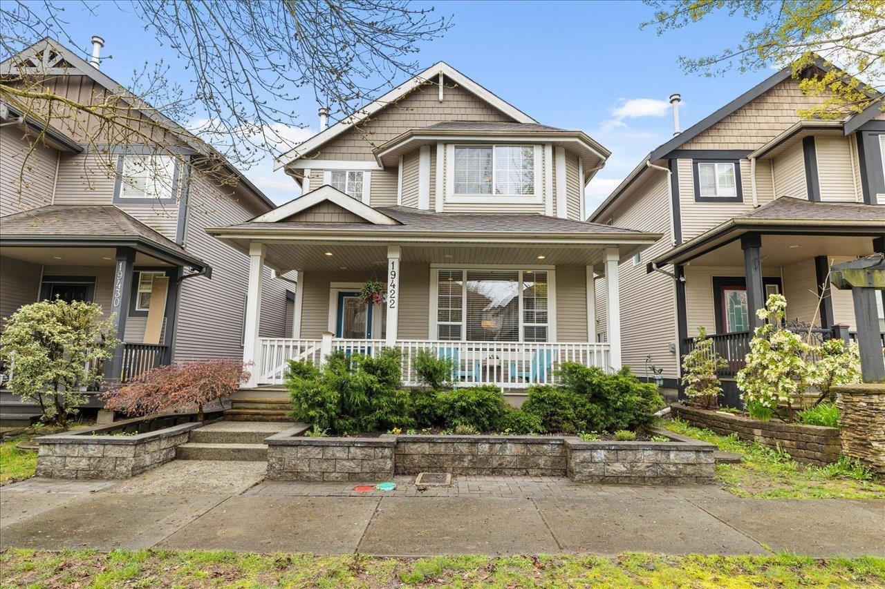19416 123 Avenue
Pitt Meadows, British Columbia
"Street of Dreams" Rarely available 4bedroom + 3bath, plus office/den 2 level home in Pitt Meadows' . The house has been updated in last 10 years including laminate flooring, window casings, Hunter Douglas 2 cell blinds (with blackout in bedrooms) custom walk-in closet, gutted and remodelled bathrooms, Chef's kitchen with 2 fridges and a large island, and a self contained 1 bedroom suite downstairs. Large lot perfect for entertaining (upper deck + paved deck on the ground). Vert accessible to all amenities such as shopping, restaurants, schools, and recreation. (id:60626)
Royal LePage Sussex
216 Wales Crescent
Oakville, Ontario
Prime location in the heart of Bronte! Finished basement, water sprinklers, automatic garage door opener. Perfect investment opportunity. (id:60626)
Royal LePage Signature Realty
14259 85b Avenue
Surrey, British Columbia
Brookside beautiful, bright house with 4 bedrooms and 4 baths. Centrally located, close to elementary and secondary school, hospital and transit. All the measurements are approximate, buyer or buyer's agent to verify measurement if deemed important. Next door to Brookside Elementary School and 5 minutes walk to Enver Creek Secondary School. (id:60626)
City 2 City Real Estate Services Inc.
6001 - 1 Bloor Street E
Toronto, Ontario
Welcome to luxury living at one of Toronto's most iconic addresses! This stunning 2-bedroom plus den suite offers a spacious and functional layout with 3 bathrooms and a massive 341 sq. ft. balcony boasting unobstructed 180 panoramic views of Downtown Toronto, Rosedale Valley, and Lake Ontario.Freshly painted and filled with natural light, the open-concept living space features floor-to-ceiling windows, custom blinds throughout, and a beautifully designed kitchen with custom cabinetry and high-end appliances, perfect for entertaining or everyday living.Enjoy the privacy of a split-bedroom layout, each with organized custom closets and large windows. The versatile den can be used as a home office or media space.Direct underground access to two subway lines makes commuting effortless. You're just steps away from premier shopping, fine dining and Toronto's vibrant entertainment scene.Building amenities span two full floors and include:Indoor & outdoor swimming pools , State-of-the-art fitness studios and gym, Spa facilities and sauna, Lounge areas and much more.Move in and experience downtown living at its finest with breathtaking views, top-tier amenities, and the best of the city at your doorstep! (id:60626)
Forest Hill Real Estate Inc.
602 1177 Pacific Boulevard
Vancouver, British Columbia
Welcome to Pacific Plaza, A completely renovated (in Jan 2024) 3 bedroom unit (including plumbing and electrical wiring) spanning a generous 1,240 square ft with a smart, highly functional layout and ample storage, this home is ideal for a family with children. Enjoy stunning views of False Creek and the unbeatable convenience of living in vibrant Yaletown. Just steps from the Canada Line and within easy walking distance to parks, grocery stores, banks, restaurants, and shops. The building´s lobby was updated in 2017. Amenities have also been refreshed and are exceptionally well-maintained, including an indoor pool, jacuzzi, and gym. Open House July 19 Saturday 2:00 pm - 4:00 pm (id:60626)
Oakwyn Realty Ltd.
409 Silverthorne Crescent
Mississauga, Ontario
Stunning Fully Renovated Home in the Heart of Mississauga! Welcome to this beautifully updated 4-bedroom detached home with a double garage, nestled in one of Mississaugas most sought-after neighborhoods. Featuring a brand new renovation from top to bottom, this modern residence offers both style and functionality. Key Features:1.Spacious open-concept layout with contemporary finishes throughout 2.Chef-inspired kitchen with sleek design and premium appliances 3.Separate entrance to a fully finished basement with 2 bedrooms, a full bathroom, and kitchen perfect for extended family or rental income 4.Elegant glass-enclosed front porch adding charm and curb appeal 5.Double car garage and ample driveway space/ Prime Location:Minutes from Square One, Heartland Town Centre, HWY 403 & 401, and Sheridan College Campus. Surrounded by schools, parks, shops, and all essential amenities.This home is move-in ready and ideal for families or investors looking for a turnkey property with income potential.Dont miss out book your private viewing today! (id:60626)
Prompton Real Estate Services Corp.
1148 Westhaven Drive
Burlington, Ontario
Tucked into the family-friendly Tyandaga neighbourhood, this spacious semi-detached home sits on an impressive (approx)165-foot deep lot backing onto a tranquil ravine offering unmatched privacy and direct access to nature. Surrounded by scenic trails and just minutes to Tyandaga Golf Course, downtown Burlington's vibrant restaurants, waterfront beach, and iconic pier, this location offers the best of both outdoor living and urban convenience. The lovely exterior blends stone, brick, and siding, framed by mature trees and landscaped gardens. A large covered front porch welcomes you into an inviting interior featuring hardwood floors, California shutters, and a bright open-concept layout. The spacious living/dining area is anchored by a cozy gas fireplace with wood mantle, perfect for family time or entertaining. The expansive eat-in kitchen boasts granite countertops, custom cabinetry, stainless steel appliances, and a peninsula with breakfast bar. A breakfast nook with walkout to the backyard offers the perfect spot to enjoy morning coffee with a view. Upstairs, soaring ceilings above the foyer and staircase add a sense of grandeur. The oversized primary suite features California shutters and a 4-piece ensuite with separate tub and shower. Two additional bedrooms, an upper-level laundry room with sink, and a full main bathroom with large vanity and shower/tub combo round out this functional family floorplan. Step into the backyard retreat, partially fenced and thoughtfully landscaped with privacy trees, arbour stone, and a garden shed. Enjoy the wood deck with awning and privacy wall while soaking in the natural beauty of the ravine setting. A rare blend of comfort, style, and location this home is move-in ready and waiting for your family to make it their own. (id:60626)
Royal LePage Burloak Real Estate Services
1148 Westhaven Drive
Burlington, Ontario
Tucked into the family-friendly Tyandaga neighbourhood, this spacious semi-detached home sits on an impressive (approx)165-foot deep lot backing onto a tranquil ravine—offering unmatched privacy and direct access to nature. Surrounded by scenic trails and just minutes to Tyandaga Golf Course, downtown Burlington’s vibrant restaurants, waterfront beach, and iconic pier, this location offers the best of both outdoor living and urban convenience. The lovely exterior blends stone, brick, and siding, framed by mature trees and landscaped gardens. A large covered front porch welcomes you into an inviting interior featuring hardwood floors, California shutters, and a bright open-concept layout. The spacious living/dining area is anchored by a cozy gas fireplace with wood mantle—perfect for family time or entertaining. The expansive eat-in kitchen boasts granite countertops, custom cabinetry, stainless steel appliances, and a peninsula with breakfast bar. A breakfast nook with walkout to the backyard offers the perfect spot to enjoy morning coffee with a view. Upstairs, soaring ceilings above the foyer and staircase add a sense of grandeur. The oversized primary suite features California shutters and a 4-piece ensuite with separate tub and shower. Two additional bedrooms, an upper-level laundry room with sink, and a full main bathroom with large vanity and shower/tub combo round out this functional family floorplan. Step into the backyard retreat—partially fenced and thoughtfully landscaped with privacy trees, arbour stone, and a garden shed. Enjoy the wood deck with awning and privacy wall while soaking in the natural beauty of the ravine setting. A rare blend of comfort, style, and location—this home is move-in ready and waiting for your family to make it their own. (id:60626)
Royal LePage Burloak Real Estate Services
F*28 - 4300 Steeles Avenue E
Markham, Ontario
Own a fully leased food court unit in Pacific Mall, North America's largest indoor Asian shopping centre an iconic cultural landmark where generations have gathered. This investment features 3 food stalls, a 64-seat dining area. Generates over $165,000 in annual rental income (over $360,000 when combined with other listing MLS #N12107344, with 6 stalls total), with strong net returns and a cap rate of over 6.25%. Prime second-floor location beside elevators and escalators ensures maximum foot traffic. Pacific Mall offers surface and underground parking and consistently draws high visitor volume. Strategically positioned on the Markham-Scarborough border, it attracts loyal local shoppers and steady tourist traffic. Buy a piece of memory an opportunity to invest not just in a thriving business, but in a place where visitors come to taste nostalgia, reconnect with culture, and experience a slice of home. A rare chance to own a part of a true landmark. Must be purchased with MLS #N12107344. (Photos have been slightly altered to protect privacy of vendors.) (id:60626)
Century 21 Atria Realty Inc.
40 Gardner Place
Vaughan, Ontario
Extremely Well-Maintained 4 Bedroom Home In One Of The Most Desirable Neighborhoods In Gates Of Maple Boasting a Very Practical & Ideal Floor Plan With A Gourmet Kitchen, Oversized Fridge, Granite Countertops, S/S Appliances & A Huge Breakfast Area. Gorgeous Spiral Staircase with Wrought Iron Railings with A Huge Skylight Filling the House with Lots of Natural Light. Large Fully Fenced Private Backyard. 2 Car Garage & Lots of Crown Mouldings, Recently Painted, Custom Kitch/Bath Cab, Int/Ext Potlights, Prof.Landscaped, 2 Gas Fireplaces, Gas Bbq Hookup. (id:60626)
Homelife/bayview Realty Inc.
353 Kingsview Drive
Caledon, Ontario
Welcome to 353 Kingsview Drive, 4 Bedroom, and 4 Baths, 4 Level Side Split on the Premium Size Lot. Gorgeous Foyer Entrance W/ Pot Lights, Heated Floor, Direct Access to the Garage. Custom Chef's Kitchen, Massive Central Island ,Granite Tops, Extended Cabinets , B/In Appliances, Gas Stove, Cathedral Ceiling, Pantry, Glass Railings, All 4 Updated Bathrooms, Some Heated Floors, Upper Level with 3 Spacious BR's, The Primary Offers 4-Pc Ensuite with Double Sinks and Glass Shower, Lower Level Living/Family Room W/Wood Fireplace. Extra Bedroom/Office on the Lower Level, Family Neighborhood, Close to Shopping, Schools and Hwy. Approximately 2400 SQR FT of living space. The owner will repair damaged shingles before closing (id:60626)
Royal LePage Terrequity Realty
19422 66a Avenue
Surrey, British Columbia
This 5-bedroom home is designed for comfortable family living with plenty of space to grow. The main level features a bright living and dining area with high ceilings and large windows, plus a spacious kitchen with granite island, stainless steel appliances, gas stove, and an inviting family room with gas fireplace. Upstairs you have 3 bedrooms, including a massive primary suite with spa-style ensuite and walk-in closet, and a laundry room with extra storage. The fully finished walkout basement has a self contained 2 bedroom suite all finished to the same high standard as the upper floors. South-facing fenced yard, detached double garage, and an extra open parking spot with a gate to the rear yard, perfect for a trailer or boat parking. (id:60626)
RE/MAX Sabre Realty Group


