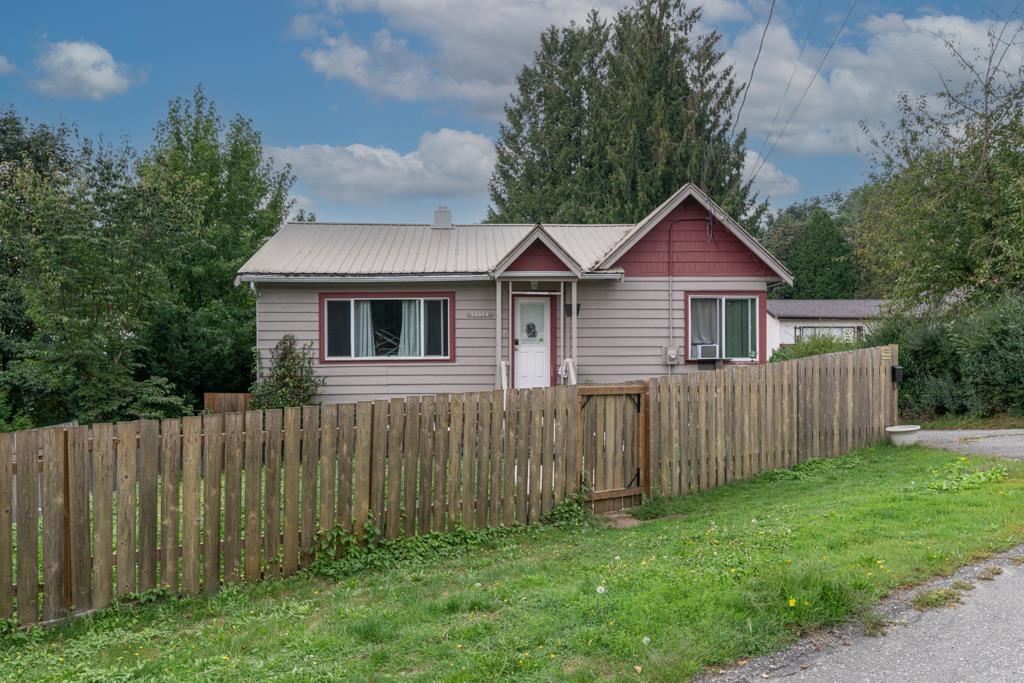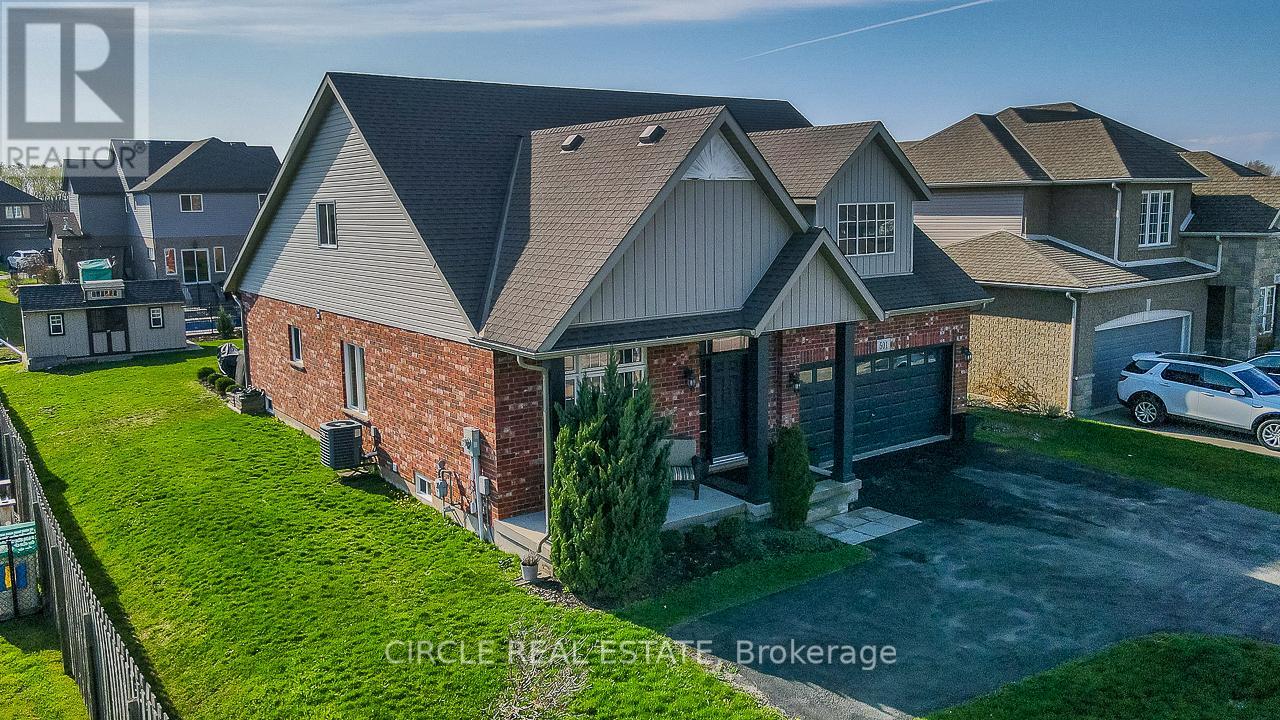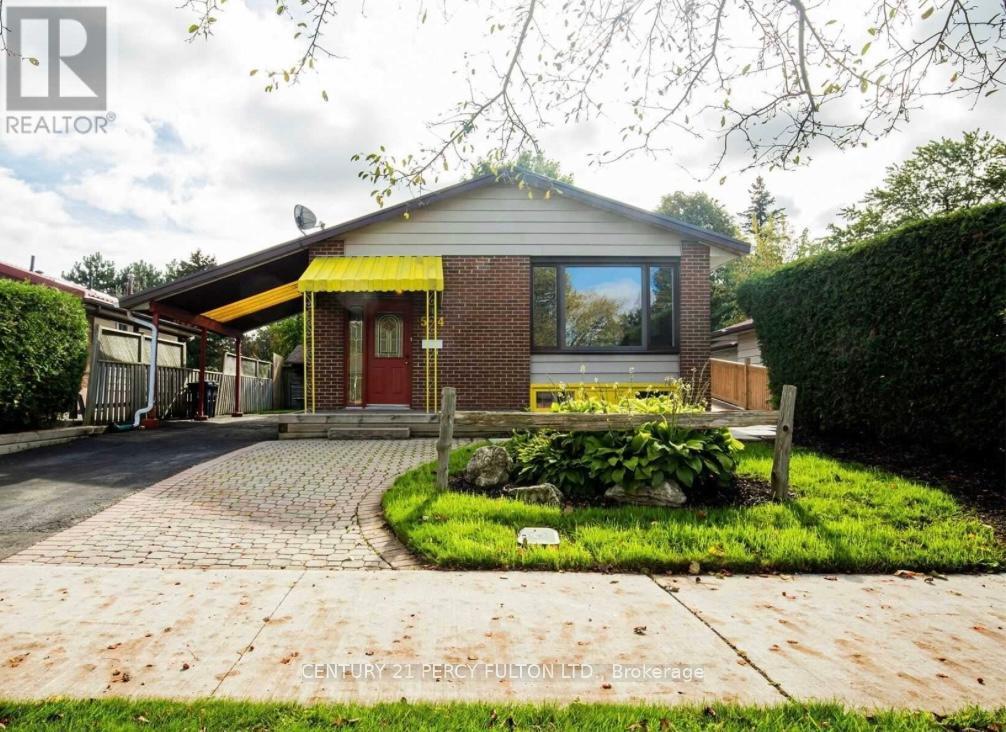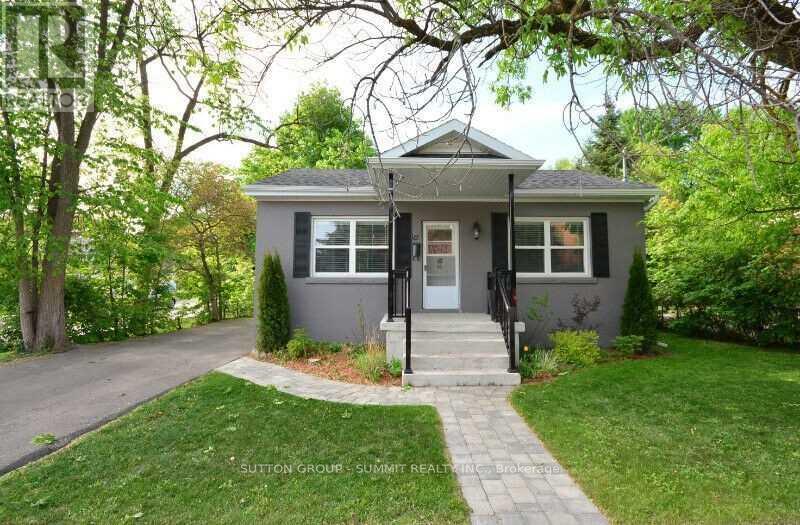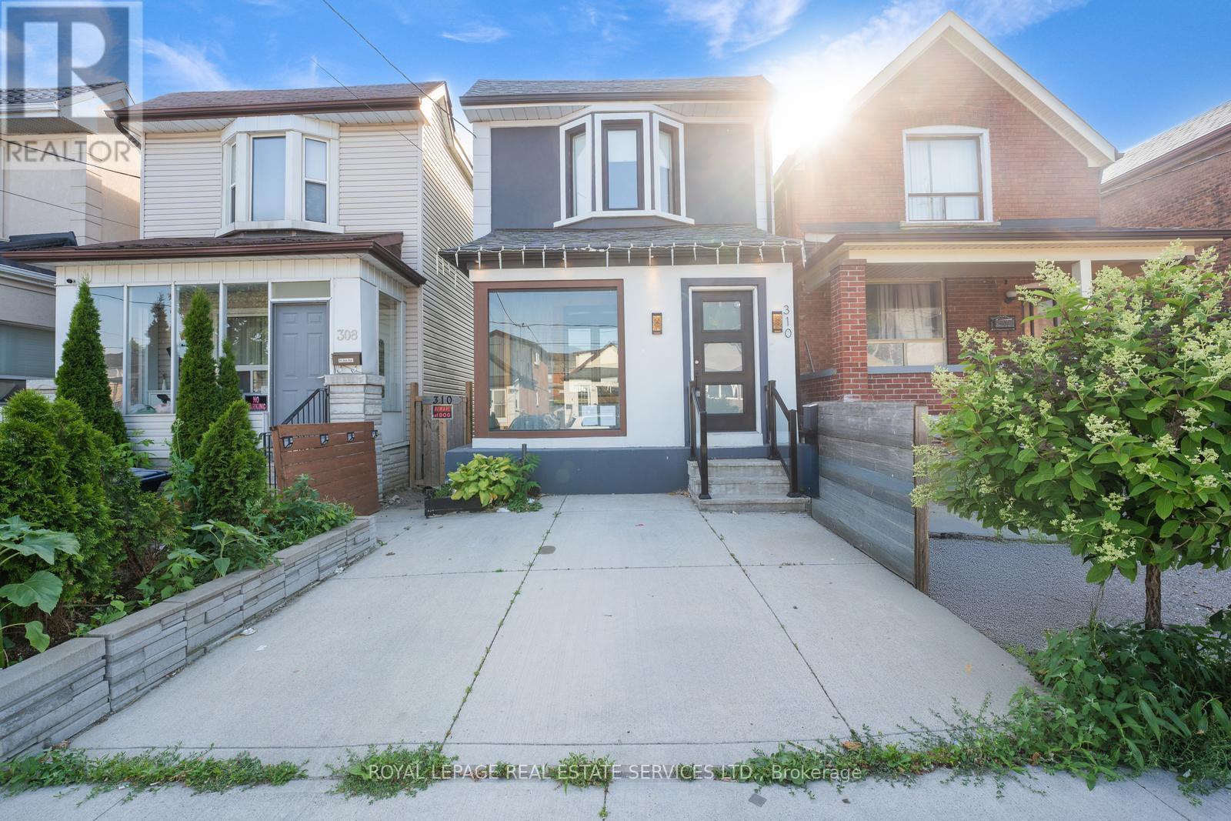33959 Mccrimmon Drive
Abbotsford, British Columbia
. (id:60626)
Century 21 Coastal Realty Ltd.
123 Avani Avenue
Markham, Ontario
Welcome to 123 Avani Avenue in Markham, where contemporary living meets thoughtful design in the Honey model by Mattamy. This pre-construction townhome offers 1,775 square feet of beautifully planned space, featuring three bedrooms, two and a half bathrooms, and a functional three-storey layout ideal for modern lifestyles. This is a rare opportunity to customize your future home from the ground up. Buyers can select interior finishes, including flooring, cabinetry, and countertops, before construction begins. Inside, the home includes a high-efficiency air source heat pump for year-round comfort, a tankless water heater, and a suite of stainless steel appliances including fridge, stove, dishwasher, and hood fan; all designed to deliver energy efficiency and contemporary style. The thoughtful floorplan is ideal for both daily living and entertaining, with a functional flow that connects key living areas and optimizes every square foot. This is a rare opportunity to secure a customizable new build in a thriving Markham neighborhood. NOTE: No physical tours available at this time. (id:60626)
Realty One Group Reveal
40298 Youngs Road
Wainfleet, Ontario
Brick Bungalow on 1.29 Acres Land with 3 Bedrooms. 4 oversized Car Garages which can be used as per owners need. Parking for 10 + cars. Property backs onto fish pond. Backyard has cement porch and hot tub (included) . Excellent location , 5 mins to Welland , Port Colborne on a main arterial street with street frontage. Ideal residence for self employed as it offers a lot of room for storage in the Workshop / detached oversized Car garage (32x 48 ft) with drive in door, Hydro & concrete floor with high ceilings. The attached garage 29 x29 ft. has heat, hydro & concrete floor (id:60626)
Ipro Realty Ltd.
501 Gorham Road
Fort Erie, Ontario
Stunning 4+3 Bedroom Home on a Premium Lot Minutes from Crystal Beach & Peace Bridge! Beautifully crafted by Mountainview Homes, perfectly situated on an expansive 65x140 ft lot in a warm, family-friendly community. Just minutes from QEW, Crystal Beach, the Peace Bridge, top-rated schools, and everyday conveniences, this home offers the ideal blend of comfort and location. Boasting parking for 8+ vehicles, it is perfect for accommodating large gatherings. The spacious backyard is an entertainers dream, featuring a concrete deck, charming gazebo, and a 10x18 ft shed for all your storage needs. Inside, be captivated by the grand open-to-above great room that fills the space with natural light. The second-level loft balcony offers a cozy retreat alongside two spacious bedrooms. The main floor provides added convenience with two more bedrooms, including a luxurious primary suite complete with a spa-like 5-piece ensuite. The versatile finished basement is a standout feature, offering three additional bedrooms, a full bathroom, a separate laundry room, and an open-concept kitchen/living area ideal for extended family or rental potential! This is a rare layout with an even rarer opportunity. Schedule your showing today! (id:60626)
Circle Real Estate
54 Howell Square
Toronto, Ontario
3+4 Bedroom 4 Bath with Legal Finished Basement Apartment in a Family Neighbourhood nestled Amongst Schools & Parks W/Amenities Nearby. Big Maturely Treed 43 X 150 Lot. Close to City Transit On Sheppard Ave. Double wide Drive & Walkway with lots of Parking. 3 Bedrooms w/2 Baths & 4 Bedroom with 2 Bath Legal Finished Basement Apartment. (id:60626)
Century 21 Percy Fulton Ltd.
354 Bartos Drive
Oakville, Ontario
Stylish Renovated Bungalow in the Heart of Kerr Village! Beautifully updated 2+1 bedroom bungalow in one of Oakville's most walkable neighbourhoods. Just steps from Kerr Village's vibrant mix of coffee shops, restaurants, parks, and amenities. This move-in ready home features a modern open-concept layout with sleek finishes throughout. Enjoy relaxed evenings in the hot tub, included with the home. A separate side entrance offers the perfect opportunity to create a basement apartment, ideal for extended family or generating rental income to help offset your mortgage. Notable updates include new dishwasher, washer & dryer, a fully replaced main sewer line and a brand-new driveway (2024), offering peace of mind and curb appeal. Whether you're a first-time buyer, downsizer, or investor, this property offers location, lifestyle, and long-term potential. (id:60626)
RE/MAX Escarpment Realty Inc.
92 Big Dipper Street
Ottawa, Ontario
Welcome to your ideal home! Nestled in a vibrant community, this stunning detached residence boasts 3200 square feet of luxurious living space, tailored to meet the needs of your family. Upon entering, you will be greeted by an inviting ambience that sets the tone for relaxation and enjoyment. The main floor features an open-concept layout, seamlessly connecting the living room, dining area, and kitchen. The living room is enhanced by a cozy fireplace, ideal for both gatherings and quiet evenings. The kitchen is designed for functionality and style, complete with modern finishes, high-end appliances, and plenty of counter space for meal preparation. Adjacent to the kitchen, the dining area offers ample space for family dinners or entertaining. This home boasts four spacious bedrooms, including a luxurious primary suite complete with a private ensuite bathroom. Two additional full bathrooms and a convenient powder room ensure that everyone has their own space and privacy. (id:60626)
Royal Canadian Realty
16 Ontario Street W
Mississauga, Ontario
Located in the heart of trendy Streetsville, this well-maintained bungalow offers a fantastic opportunity just two houses from Queen St. downtown. Featuring a spacious 61-foot frontage and an open-concept floor plan, the home includes a nanny suite in the basement, making it ideal for extended family or potential rental income. Enjoy outdoor living with a charming front porch and a large, newer back deck overlooking a beautifully landscaped, private yard. Just a short stroll from Tim Hortons, Centre Plaza (featuring Shoppers Drug Mart, a bowling alley, LCBO, and more), as well as the library, main street shops, Credit River walking trails, schools, Vic Johnsons Arena, pool and Community Centre parks, and the GO Station. Endless possibilities, whether you're looking for a larger residential complex, a mixed-use development, or a lucrative investment. With new, more flexible building regulations, this growing village is ripe for opportunity. Seller willing to do a vendor take back mortgage. (id:60626)
Sutton Group - Summit Realty Inc.
84 Lampkin Street
Georgina, Ontario
Welcome to 84 Lampkin, a beautifully designed turn key home, one of the largest models backing on to green space in this Sutton neighbourhood. The main floor features an open concept layout with hardwood flooring and 9' ceilings. The separate office with a keypad lock and its own entrance provides the perfect space for working and meeting clients at home. The modern kitchen is complete with stainless steel appliances, a large island, granite countertops, and a custom backsplash open to the family room with a cozy gas fireplace. Walk out from the breakfast area on to a private deck over looking the green belt. The second floor boasts 4 large bedrooms each with an attached ensuite. The primary bedroom is spacious featuring a 5 piece ensuite and walk-in closet with a keypad lock providing extra security for your valuables. The walk-out basement offers a blank canvas for your dream recreation space or separate living suite. This house is full of smart home technology (Smart light switches, Nest thermostat and sensors, Google doorbell, Google cameras, Google speakers, Yale lock, SimpliSafe Home Security) and mechanical upgrades such as an on-demand hot water tank, HRV, water softener and new furnace (2024). Outside features include interlock driveway, pot lights, driveway lights, no sidewalk, back patio with gazebo and no neighbours behind, perfect for relaxing or entertaining in privacy. Located just minutes from schools, parks, shopping and the beautiful shores of Lake Simcoe, this home delivers both convenience and charm. (id:60626)
Royal LePage Your Community Realty
6687 Mclean Rd
Lake Cowichan, British Columbia
Opportunity knocks!!! This is an extraordinary 2.16 acres. The main home is a 7 Bedroom 4 Bathroom house. The heart of the home is the lovely kitchen with the antique stove. There is a beautiful sunroom with Southern exposure. Quaint living room with gas fireplace and the family room features a woodstove. The home has wheelchair access around the entire house and a lovely patio for your morning coffee. There are 4 adorable custom-built cabins. Each one with built with so much charm. These cabins have endless options. Let your imagination go. The approx. 34x29 ft. shop features a wood stove over height door for your boat, RV, or large vehicle. There is a suite/studio above. Also, a side studio currently used as a beautiful music room with picture perfect windows. This quiet property is close to Skutz Falls, stroll to Mayo Lake and the Trans Canada Trail parallels the property. All set up for Chickens and your future hobby farm. There are two lovely seasonal ponds and creeks. With lovely concrete work, bridges, and trails. Looking for your own private retreat? This home and property truly have a lot to offer. (id:60626)
Sutton Group-West Coast Realty (Dunc)
40 Idlewood Drive
Springwater, Ontario
Opportunity Knocks at 40 Idlewood Drive, Midhurst! A solid, spacious, raised bungalow on a premium corner lot in one of Simcoe County's most sought-after neighbourhoods.Located in the picturesque village of Midhurst, known for its scenic trails, mature trees, and top-rated school, this lovingly cared-for home is being offered for the first time by its original owner. Set on a pool-sized lot, the property is mostly fenced: just one side with chain link currently open to the road. A quick upgrade to a wooden privacy fence would offer incredible seclusion and enhance the overall outdoor living experience.Inside, the home is warm and inviting with great bones and endless potential. The custom kitchen features a centre island with seating, quartz counters, generous pantry space, and flows into an open-concept living/dining area that walks out to a sun-drenched back deck, perfect for entertaining.Upstairs offers three large bedrooms, including a primary with ensuite, all with beautiful hardwood floors. The fully finished lower level includes a separate entrance from the garage, a fourth bedroom, full bathroom, cozy rec room with fireplace, and a bonus flex space, perfect for an office, gym, or potential kitchenette. Whether you're an investor looking for a property in a high-demand area, or a buyer ready to add cosmetic updates and build equity, this home offers massive upside in a prestigious location.Walk to parks and trails, or pop into Barrie in just 5 minutes for shopping, dining, and more. A prime Midhurst address, flexible layout, and fantastic lot ready for your vision to shine. (id:60626)
RE/MAX Hallmark Chay Realty
310 Silverthorn Avenue
Toronto, Ontario
Sold under POWER OF SALE. "sold" as is - where is. Location, Location! Dont miss this rare chance to own a beautifully upgraded detached home in a highly sought-after neighborhood. Sitting on a 20x116 lot, this 3+1 bedroom, 3 washroom home offers over 2,000 sq ft of modern living. Features include a fully renovated interior with granite counters, stainless steel appliances, gas stove, large cabinetry, 9-ft ceilings, pot lights, hardwood floors, skylight, and elegant mouldings. Includes a separate entrance to a 1-bedroom basement apartmentgreat for rental income! Bonus: a private garden suite ideal as an office, studio, or extra living space, plus a new gazebo and landscaped yardyour own backyard oasis. One parking space included. Steps to parks, shops, transit & highways. Just move in and enjoy! Power of sale, seller offers no warranty. 48 hours (work days) irrevocable on all offers. Being sold as is. Must attach schedule "B" and use Seller's sample offer when drafting offer, copy in attachment section of MLS. No representation or warranties are made of any kind by seller/agent. All information should be independently verified. Taxes estimate as per city website (id:60626)
Royal LePage Real Estate Services Ltd.

