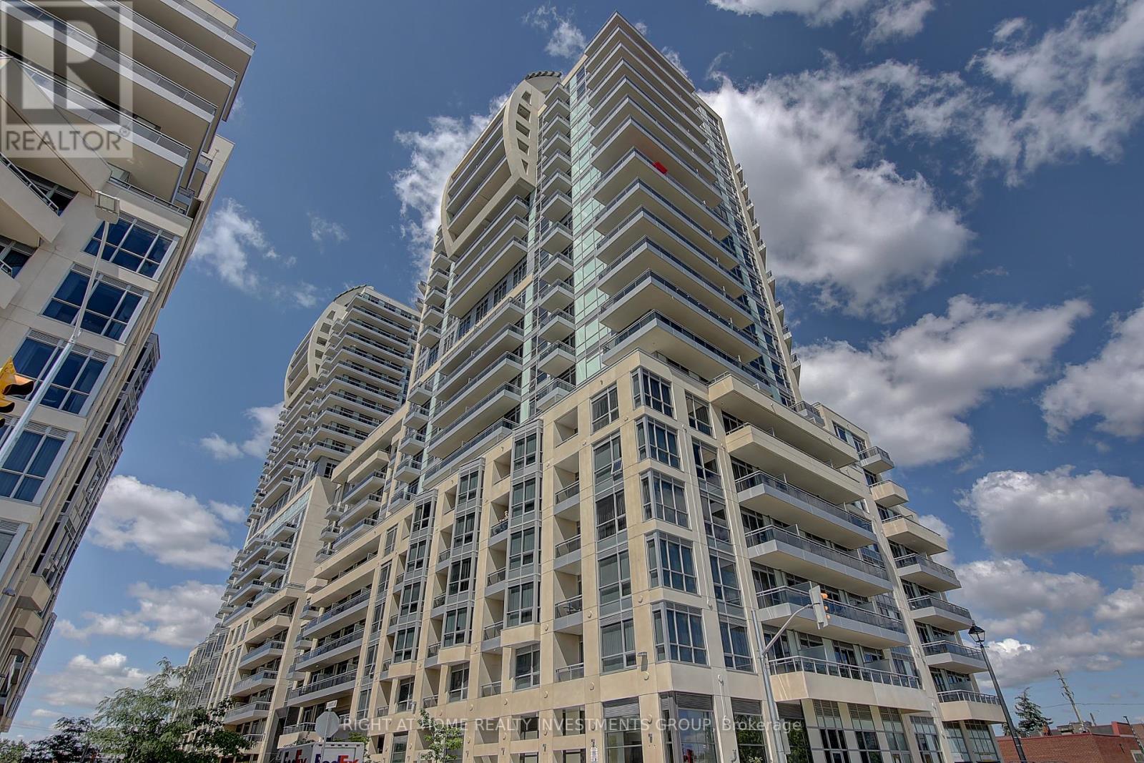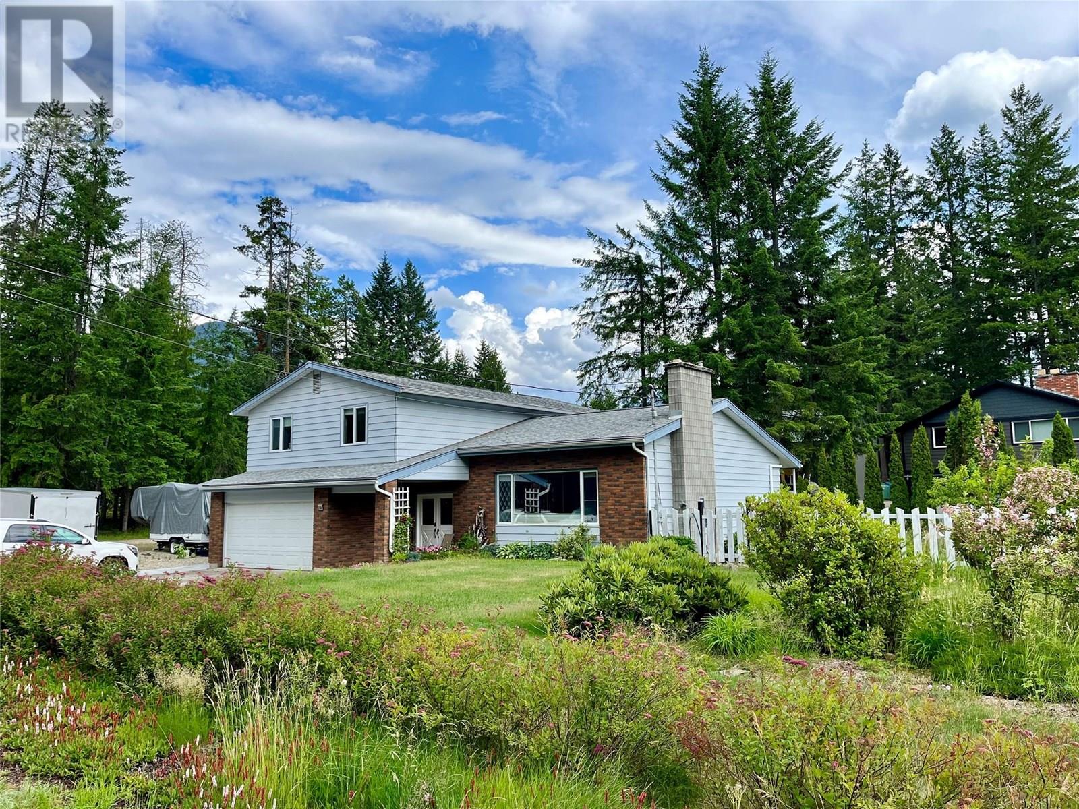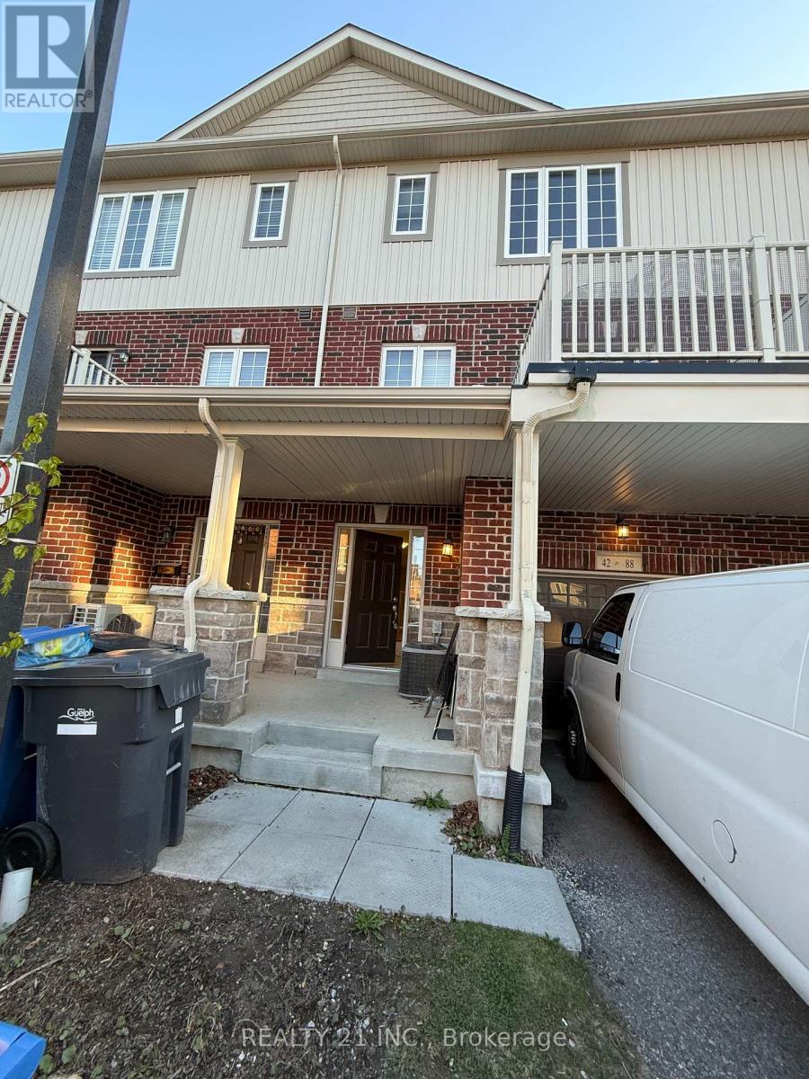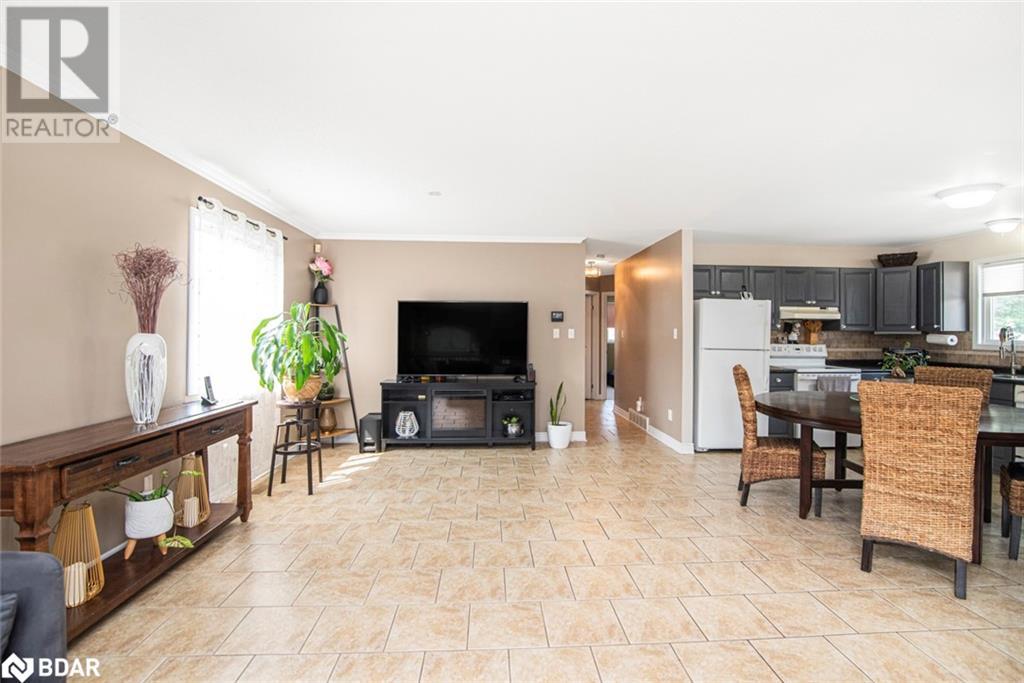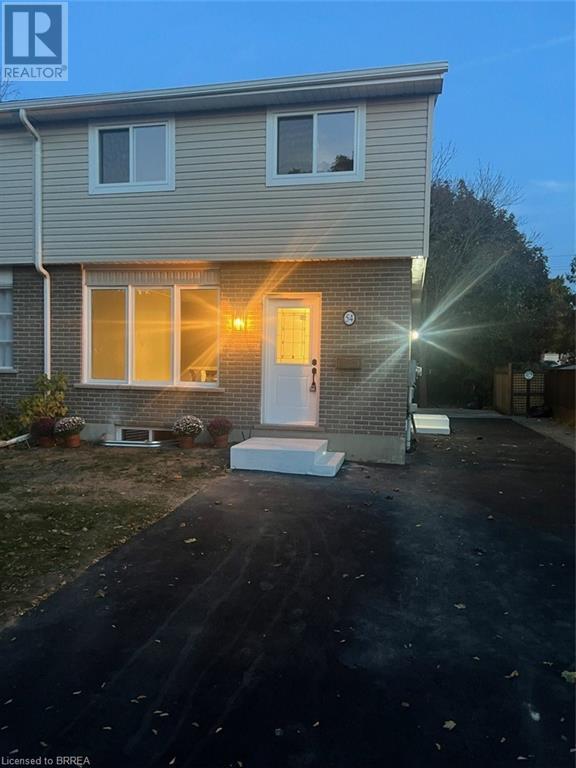371 Homestead Grove Ne
Calgary, Alberta
Welcome to this stunning brand new detached home with a front double attached garage, located in the highly desirable and fast-growing community of Homestead. This beautifully designed 2-storey home offers a total of 5 bedrooms and 3 full bathrooms with a spacious open-concept floor plan. The main floor features a modern kitchen with a walk-in pantry and central island, seamlessly flowing into the bright living and dining areas. Two good-sized bedrooms and a 4-piece bath complete the main level. Upstairs, enjoy a private retreat with a large primary bedroom that includes a walk-in closet and 4-piece ensuite, plus a separate laundry room for added convenience. The fully finished illegal suite basement features a separate side entrance, kitchen, 2 bedrooms, a 4-piece bath, a large living area. A concrete driveway will be completed by the builder in the coming months. This home is ideally located with quick access to Stoney Trail via McKnight Blvd and close to future schools, parks, shopping, and transit. Whether you're looking to live up and rent down, or enjoy the whole home for yourself, this property is a must-see! (id:60626)
RE/MAX Irealty Innovations
415 Ne - 9205 Yonge Street
Richmond Hill, Ontario
Luxury Beverly Hills Resort Residences, Best Location In Richmond Hill,Close To Schools , 9Ft Ceiling, Granite Counter Top, Back Splash & Island In Kitch. Indoor & Outdoor Pools, Rooftop Patio, Guest Suites & Party Room, Full Gym Facilities. Ground Level Commercial/Retail. Nearby Transit, Shopping, Theaters, Parkland. (id:60626)
Right At Home Realty Investments Group
13355 Jane Street
Thamesville, Ontario
You need to view 11335 Jane St, it is 2 years old, has 2 large bedrooms, 2 full baths and an open concept layout. This specially designed home provides a relaxing flow for entertainment and an abundance of workstations in the kitchen. Quality finishes inside, maintenance free exterior including a metal roof for years of trouble-free living. The basement is sectioned but remains open for best use of storage, activity areas and a huge 20x20 recreation area. Enjoy the flexibility and convenience of the elevated decks on 3 sides of the home for family gatherings, entertaining or a quiet summer evening watching the sun set. The generous stairs lead you past the manicured flowerbeds to large yards both front and rear. The driveway is double wide leading to the rear of the property to a 1 and a half car garage and a dog kennel. See what this home has to offer, it doesn't disappoint. Call for your personal viewing today. (id:60626)
Gagner & Associates Excel Realty Services Inc. Brokerage
740 Kinstead Pvt Private
Ottawa, Ontario
Welcome to this exceptional corner-unit townhouse in one of Ottawa's most sought-after communities! Truly one-of-a-kind among 90 homes, this rare gem offers 4-car parking (2 in the garage + 2 on the driveway) and a spacious, unique layout. Enjoy 3 bright bedrooms on the upper level plus a ground-floor guest suite complete with a private 3-piece ensuite perfect for visitors, in-laws, or a home office setup. This home is flooded with natural light thanks to abundant windows throughout and sits on a large lot with a generous backyard, ideal for entertaining or relaxing outdoors. Located just minutes from all amenities, including Tanger Outlets, Canadian Tire Centre, transit, and parks. A perfect blend of comfort, functionality, and location this one won't last long! This house has a low monthly POTL fee of $119. (id:60626)
RE/MAX Real Estate Centre Inc.
175 Stanley Street Street
Barrie, Ontario
Welcome to 175 Stanley Unit 37. Updated carpet free home with new flooring installed 2025. Family friendly neighborhood with access to Major shopping, highways 27 and 400, and East Bayfield Community Centre. Private area with visitor parking nearby. Single garage boast inside entry to lower level with extra large laundry/utility room and two piece bath. Laminate flooring throughout and tastefully decorated-just move in. Updated kitchen/dining with new countertop on private island and walkout to private rear yard. Primary bedroom with private 4 pc ensuite and walkthrough closet. Washer and Dryer 2025, AC 2024, Hot Water Tank 2024. Furnace 2011, Fridge 2024, Dishwasher Never used. Shingles 2024. Beautifullly Landscaped. Closing date flexible don't miss this one! (id:60626)
Century 21 B.j. Roth Realty Ltd. Brokerage
609 10th Avenue Nw
Nakusp, British Columbia
Welcome to this spacious and beautifully updated 4 bedroom, 3 bathroom home situated on a 0.39-acre corner lot in one of the area’s most desirable, family-friendly neighborhoods. From the moment you walk in, you’ll appreciate the thoughtful layout and natural light pouring through the large windows, highlighting vaulted ceilings and two comfortable living rooms—each with its own cozy wood-burning fireplace. The updated kitchen is both functional and stylish, offering plenty of space for cooking and gathering. All bedrooms are generously sized, and the primary suite features a walk-in closet and a private ensuite with double vanities. Downstairs, the unfinished basement offers additional living space, ready for your vision - perfect for a media room, playroom, or home office. Step outside to enjoy the beautifully landscaped yard with mature gardens, a sundeck, and a covered patio—ideal for entertaining or quiet evenings outdoors. Additional features include an attached garage, ample parking, and outbuildings for storage or hobbies. Located just a short walk from a local park and campground, this home blends comfort, space, and convenience in a truly inviting setting. A must-see! (id:60626)
Royal LePage Selkirk Realty
42 - 88 Decorso Drive
Guelph, Ontario
Location! Location!! Location!!! Welcome To This Beautiful Freehold Townhouse At 88 Decorso Drive in Guelph. One Direct Bus To University Of Guelph. New Secondary School Is Under Construction in the Community. It Is Spacious, Filled With Natural Lights. It Offered 3Bed and 2.5 Bath With Large Living Room and Kitchen. Access to Large Balcony From Living Room, Which is perfect For BBQ or Just Relax In a Hot Summer Afternoon. Master Bed With 4pcs Ensuite and Walk In Closet. Above Grade Total Sq Footage 1895 Sqft ( Building Exterior Size Is 1895 Sqft As Per mapc). Owner Got Approved A Plan From City To Make 4th Room By Dividing Large Living Room And Convert Existing Powder Room To Full Bath Room. A Bonus Main Level Office / Recreation Room and Entry To Garage From Inside. Close to Shop, Restaurant and HWY 401.Location (id:60626)
Realty 21 Inc.
1232 26 St Nw
Edmonton, Alberta
Welcome to this stunning 2190sq home with A/C Built by Landmark Homes in the heart of Laurel. Entering the home is a spacious foyer leading you into and open concept LR/Kit area. Quartz counters thru out. Kitchen has dual colour cabinets and a lrge island w/cupboards and drawers, expanded pantry,gas stove, B/I microwave and dishwasher, lrge fridge and tiled backsplash. Good size dining area with garden door to private back yard. Living room is a good size for entertaining guests. Upstairs are 3 bedrooms. Primary has a feature wall, book shelves, walk in closet and 5 pce. ensuite, 2 other spacious bedrooms. Bonus room and 2nd floor laundry. Mud room entering from Finished Dble attached garage with floor drain, water lines & hot&cold water. Yard is fenced with large patio w/pergola. Features; knock down ceilings, HE furnace, tankless water heater, ethernet wiring and more.Walking distance to Svend Hansen School (K-9) and the new high school, parks, rec Centre and more. Access to major road. (id:60626)
Now Real Estate Group
357 Jamieson Street
Mississippi Mills, Ontario
RARE SEMI-DETACHED BUNGALOW IN ALMONTE! Welcome to this charming semi-detached bungalow, ideally located on a quiet street in one of the Ottawa area's most sought-after towns to retire Almonte. Whether you're looking to downsize, purchase your first home, or simply enjoy low-maintenance living, this home checks all the boxes. Just a 3-minute drive to Almontes historic village core, you'll love the local eateries, artisan shops, and small-town charm. Walkable to Naismith Public School, Gemmill Park (with trails, splash pad, and skate park), and the Almonte Arena this location offers both convenience and lifestyle. The open-concept main floor is bright and functional, featuring a generous primary bedroom with ensuite, a second bedroom that can double as a home office, and a full 4-piece main bathroom. Plus the solar tube skylight in the Kitchen. Step through the patio doors onto a large deck, the perfect spot for morning coffee or evening BBQs, overlooking a peaceful backyard. The Eavestrough's have been retrofitted with leak filter screens with a lifetime warranty. The walk-out basement adds incredible value with a third bedroom, another full bathroom, a dedicated workshop for the DIY enthusiast, and ample storage space. Whether you're downsizing, a first-time buyer, or looking for a smart investment in a growing and vibrant community, this home is an excellent opportunity in a town that continues to attract attention for all the right reasons. (id:60626)
Exp Realty
102 Wilson Avenue
Tillsonburg, Ontario
Country living views right in town! This 2 bedoom bungalow is located in the retirement community known as Hickory Hills. This is a one of a kind lot offering large green space with access to wooded area, so no direct neighbours behind you. Walking in through the front door you will find your primary bedroom off the foyer. This feature helps keep the noise down that might come from the family room and kitchen. The primary bedroom is very roomy with a 3 pc ensuit and includes a walk in shower. The second bedroom is on the oppoiste side of the hallway, and could be used as a den. As you walk further down the hall, it will bring you into your generous sized family room with an abundance of natural lighting. Off the family room is a separate dining room area for more formal dinners. The kitchen has ample amount of cabinet space with an eating area and walk out to the enslosed sun room. This is the perfect spot to enjoy the view of your ravine, in a comfortable indoor space. You can access your back yard and patio through the sunroom. The basment is finished with a recroom and a spot to put a large home office in. There is a finished room off the recroom that could be used as a hobby room. Walk through this room to enter your very well organzied storage room with lots of shelving to keep totes and boxes out of the way, giving more floor space for larger items, if needed. Keep walking around the corner to find your privaye and very spacious work shop area. Completing the basement is a 2 pc bathroom. (id:60626)
RE/MAX Tri-County Realty Inc Brokerage
360 White Sands Drive
London, Ontario
Welcome to this beautifully maintained raised bungalow, nestled in the sought-after Summerside neighborhood. With its spacious one-and-a-half-car garage, this home offers a perfect blend of comfort and style. As you step inside, youll be greeted by a bright and airy living room with elegant tiled flooring that flows seamlessly into the open kitchen.The kitchen is a chef's dream, featuring ample counter space, plenty of cabinetry, a stylish backsplash, and energy-efficient appliances. Adjacent to the kitchen, the sunlit dining area provides a wonderful space for meals and opens directly onto a private backyard oasis. Enjoy a generous deck, mature shrubs, and a convenient storage shed the perfect spot for relaxation or entertaining.The main level of the home includes three spacious, naturally-lit bedrooms, as well as a full bathroom. The finished basement is an entertainers paradise, with an oversized family room, an additional full bathroom, an extra bedroom, and plenty of storage space ideal for a growing family or hosting guests.Located on a quiet, family-friendly street, this home offers easy access to the 401 Highway and is just minutes away from shopping plazas, malls, parks, schools, and playgrounds.The possibilities are endless in this charming home! Schedule your showing today and make this dream home yours! (id:60626)
Exp Realty Brokerage
54 Debby Crescent
Brantford, Ontario
Nothing left untouched. This 3 bedroom semi has been totally renovated and upgraded. Everything new kitchens bathrooms flooring doors and trim. New deck from the sliding patio doors stairs to the yard. New windows siding eaves and soffits. New paved driveway. Don’t miss the all new one bedroom granny suite. It has its own kitchen bath and laundry room. All appliances in both upper and lower are brand new. Excellent two family property. One of a kind. You won’t find one as nice (id:62611)
Century 21 Heritage House Ltd


