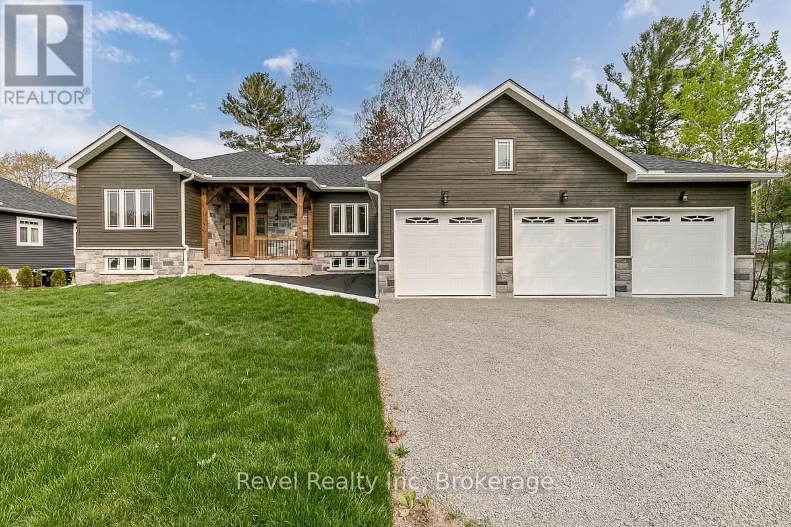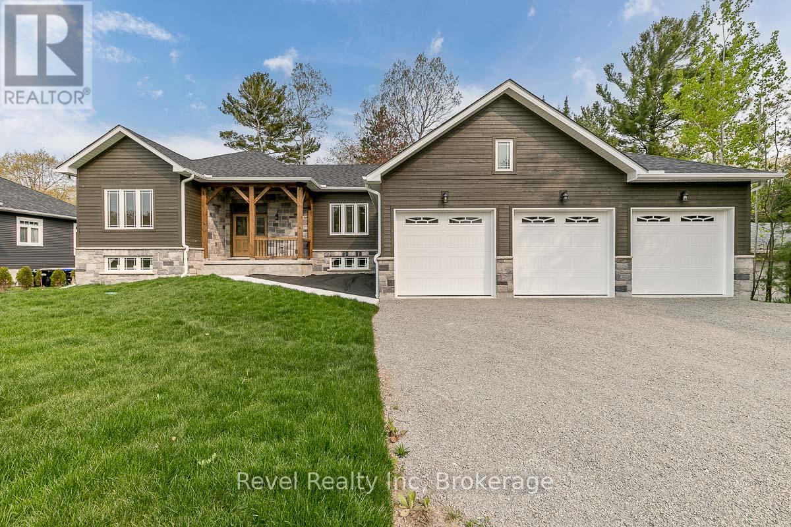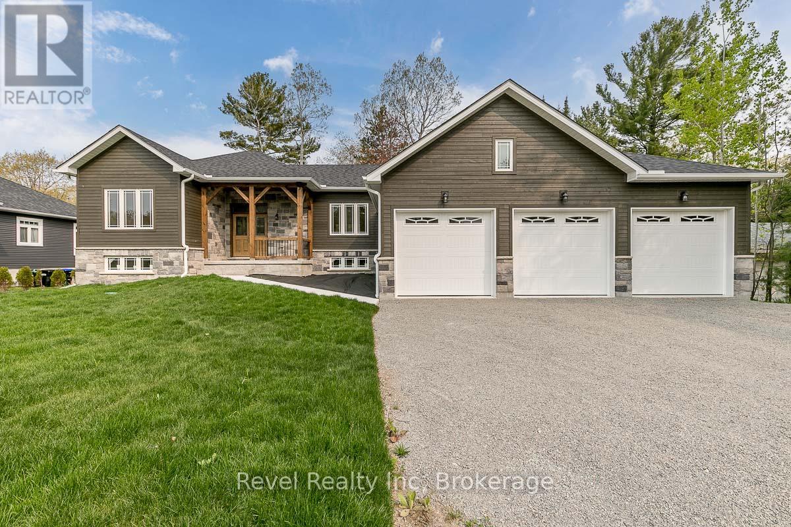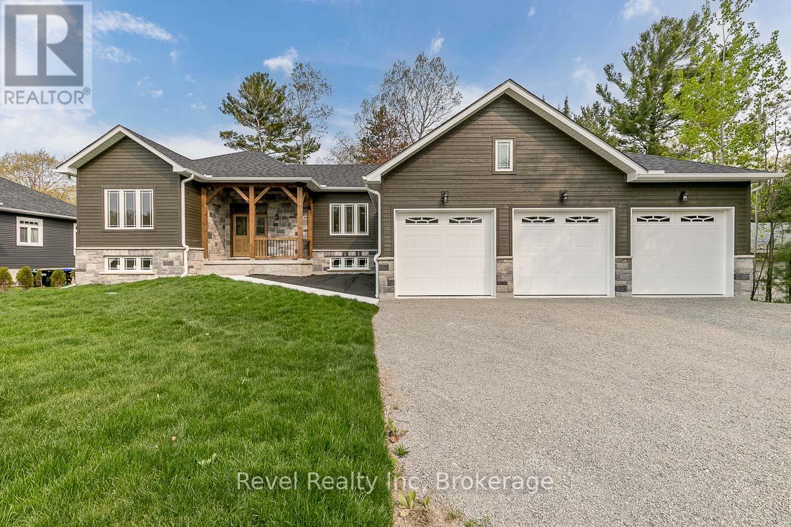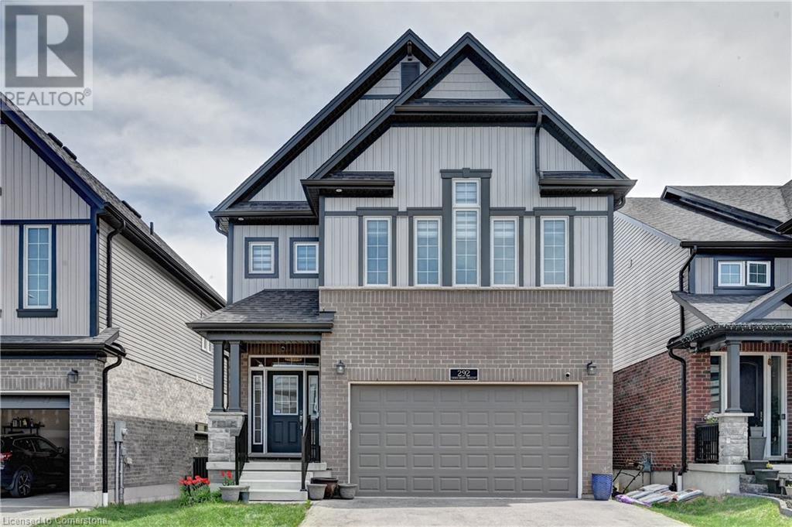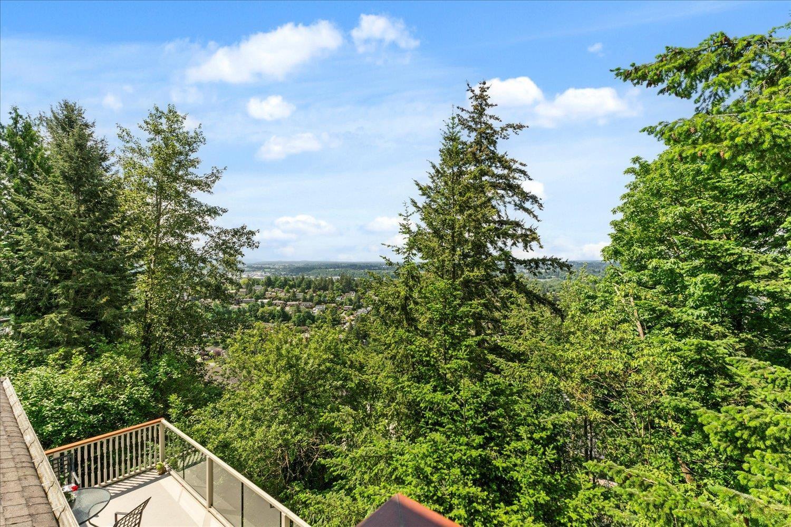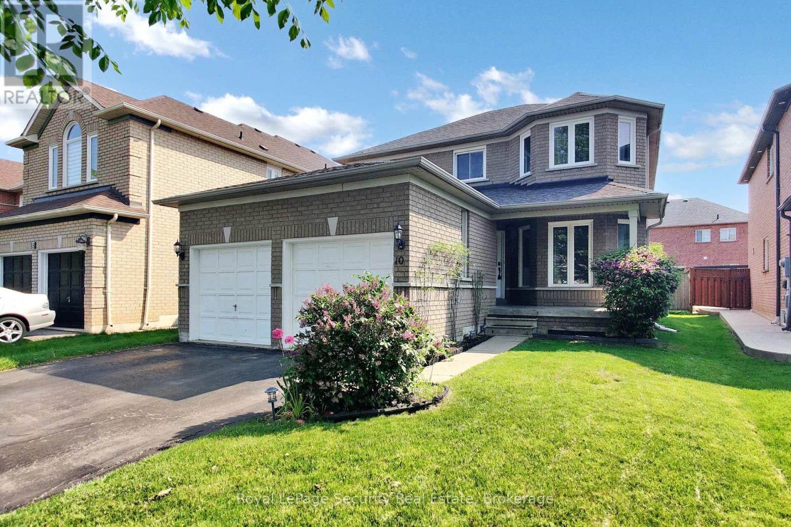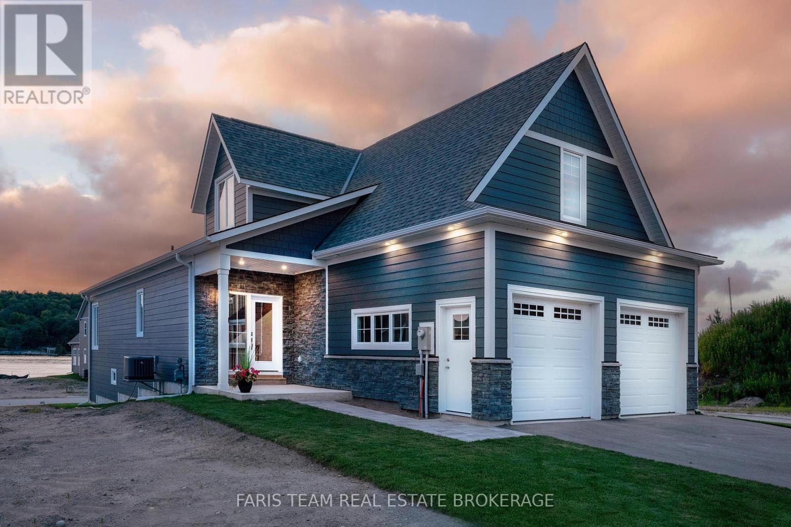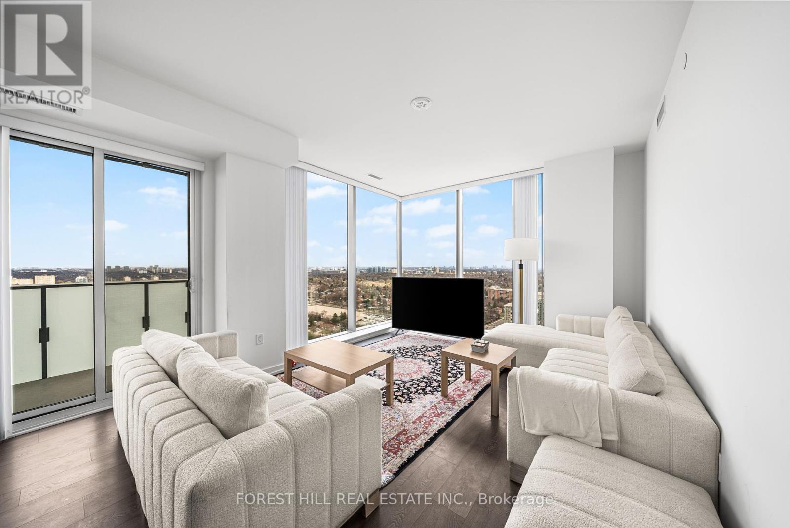Lot 22 Voyageur Drive
Tiny, Ontario
Discover your dream home in the serene beauty of Tiny Township, where nature and comfort seamlessly merge. This exquisite, 1,740 sq. ft. ranch bungalow to be built, promises a lifestyle of luxury and relaxation. The meticulously designed home features 3 spacious bedrooms and 2 full bathrooms on the main level, where 9 ft. and vaulted ceilings create an open, airy ambiance in the living area. The gourmet kitchen is adorned with a large island and elegant granite countertops. The adjacent living room is a cozy retreat with a gas fireplace and a convenient walkout to an expansive deck, also accessible from the primary bedroom that is complete with an en-suite bathroom and a generous walk-in closet. For your convenience, a main floor laundry room adds to the practicality of daily living. Hardwood and ceramic flooring elevate the interior, ensuring both beauty and durability. Parking is a breeze with an attached triple garage offering inside entry. The full, high, unfinished basement holds the potential for your custom finishing touches and includes a rough-in for a third bathroom. Embrace nature on your private, treed lot, spanning over half an acre. You have the opportunity to customize the aesthetics with various color options for siding, roof shingles, flooring, and kitchen finishes. This home is thoughtfully located in close proximity to marinas and public beaches along breathtaking Georgian Bay, as well as the natural wonders of Awenda Provincial Park. Additionally, you're just minutes away from the charming towns of Midland and Penetanguishene, offering a wealth of amenities, medical centers, golf courses, restaurants, and shops. Whether you're a retiree in pursuit of serenity, a professional seeking work-life balance, or someone who relishes the convenience of working from home, this new home in Tiny Township beckons you to live your best life. Don't miss the opportunity to make it yours! Pictures and video are of a previously built home of the same model. (id:60626)
Revel Realty Inc
Lot 13 Voyageur Drive
Tiny, Ontario
Discover your dream home in the serene beauty of Tiny Township, where nature and comfort seamlessly merge. This exquisite, 1,740 sq. ft. ranch bungalow to be built, promises a lifestyle of luxury and relaxation. The meticulously designed home features 3 spacious bedrooms and 2 full bathrooms on the main level, where 9 ft. and vaulted ceilings create an open, airy ambiance in the living area. The gourmet kitchen is adorned with a large island and elegant granite countertops. The adjacent living room is a cozy retreat with a gas fireplace and a convenient walkout to an expansive deck, also accessible from the primary bedroom that is complete with an en-suite bathroom and a generous walk-in closet. For your convenience, a main floor laundry room adds to the practicality of daily living. Hardwood and ceramic flooring elevate the interior, ensuring both beauty and durability. Parking is a breeze with an attached triple garage offering inside entry. The full, high, unfinished basement holds the potential for your custom finishing touches and includes a rough-in for a third bathroom. Embrace nature on your private, treed lot, spanning over half an acre. You have the opportunity to customize the aesthetics with various color options for siding, roof shingles, flooring, and kitchen finishes. This home is thoughtfully located in close proximity to marinas and public beaches along breathtaking Georgian Bay, as well as the natural wonders of Awenda Provincial Park. Additionally, you're just minutes away from the charming towns of Midland and Penetanguishene, offering a wealth of amenities, medical centers, golf courses, restaurants, and shops. Whether you're a retiree in pursuit of serenity, a professional seeking work-life balance, or someone who relishes the convenience of working from home, this new home in Tiny Township beckons you to live your best life. Don't miss the opportunity to make it yours! Pictures and video are of a previously built home of the same model. (id:60626)
Revel Realty Inc
Lot 18 Voyageur Drive
Tiny, Ontario
Discover your dream home in the serene beauty of Tiny Township, where nature and comfort seamlessly merge. This exquisite, 1,740 sq. ft. ranch bungalow to be built, promises a lifestyle of luxury and relaxation. The meticulously designed home features 3 spacious bedrooms and 2 full bathrooms on the main level, where 9 ft. and vaulted ceilings create an open, airy ambiance in the living area. The gourmet kitchen is adorned with a large island and elegant granite countertops. The adjacent living room is a cozy retreat with a gas fireplace and a convenient walkout to an expansive deck, also accessible from the primary bedroom that is complete with an en-suite bathroom and a generous walk-in closet. For your convenience, a main floor laundry room adds to the practicality of daily living. Hardwood and ceramic flooring elevate the interior, ensuring both beauty and durability. Parking is a breeze with an attached triple garage offering inside entry. The full, high, unfinished basement holds the potential for your custom finishing touches and includes a rough-in for a third bathroom. Embrace nature on your private, treed lot, spanning over half an acre. You have the opportunity to customize the aesthetics with various color options for siding, roof shingles, flooring, and kitchen finishes. This home is thoughtfully located in close proximity to marinas and public beaches along breathtaking Georgian Bay, as well as the natural wonders of Awenda Provincial Park. Additionally, you're just minutes away from the charming towns of Midland and Penetanguishene, offering a wealth of amenities, medical centers, golf courses, restaurants, and shops. Whether you're a retiree in pursuit of serenity, a professional seeking work-life balance, or someone who relishes the convenience of working from home, this new home in Tiny Township beckons you to live your best life. Don't miss the opportunity to make it yours! Pictures and video are of a previously built home of the same model. (id:60626)
Revel Realty Inc
Lot 12 Voyageur Drive
Tiny, Ontario
Discover your dream home in the serene beauty of Tiny Township, where nature and comfort seamlessly merge. This exquisite, 1,740 sq. ft. ranch bungalow to be built, promises a lifestyle of luxury and relaxation. The meticulously designed home features 3 spacious bedrooms and 2 full bathrooms on the main level, where 9 ft. and vaulted ceilings create an open, airy ambiance in the living area. The gourmet kitchen is adorned with a large island and elegant granite countertops. The adjacent living room is a cozy retreat with a gas fireplace and a convenient walkout to an expansive deck, also accessible from the primary bedroom that is complete with an en-suite bathroom and a generous walk-in closet. For your convenience, a main floor laundry room adds to the practicality of daily living. Hardwood and ceramic flooring elevate the interior, ensuring both beauty and durability. Parking is a breeze with an attached triple garage offering inside entry. The full, high, unfinished basement holds the potential for your custom finishing touches and includes a rough-in for a third bathroom. Embrace nature on your private, treed lot, spanning over half an acre. You have the opportunity to customize the aesthetics with various color options for siding, roof shingles, flooring, and kitchen finishes. This home is thoughtfully located in close proximity to marinas and public beaches along breathtaking Georgian Bay, as well as the natural wonders of Awenda Provincial Park. Additionally, you're just minutes away from the charming towns of Midland and Penetanguishene, offering a wealth of amenities, medical centers, golf courses, restaurants, and shops. Whether you're a retiree in pursuit of serenity, a professional seeking work-life balance, or someone who relishes the convenience of working from home, this new home in Tiny Township beckons you to live your best life. Don't miss the opportunity to make it yours! Pictures and video are of a previously built home of the same model. (id:60626)
Revel Realty Inc
4086 Whispering River Dr Sw
Edmonton, Alberta
Welcome to the exclusive luxury community: Westpointe of Windermere. This IMMACULATE home features over 2700 sqft of livable space, with elegant & modern concepts throughout. With 4 bedrooms, 3.5 baths, den, wet bar, rec room, spacious patio with BBQ connection. Inside and outside there is ample room to live comfortably and entertain in style. Beautiful tile, hardwood & light fixtures, spacious island, stainless steel appliances &butler panty. All windows upgraded and replaced in 2023. The open concept floor plan gives direct access to the dining area & large family room with modern electric fireplace & high ceilings. Upper level features quaint bonus room along with the spacious primary suite featuring 5pce ensuite & walkin closet. Come see this home in person - welcome to your new home! (id:60626)
Century 21 All Stars Realty Ltd
1580 Crown Isle Blvd
Courtenay, British Columbia
Modern Rancher with Walkout Basement & Zen Gardens! This beautiful 3,300 sq ft rancher with a walkout basement, built by lntegra Homes in 2021, offers the perfect blend of modern comfort, style, and functionality. Step into the open-concept main level featuring a cozy living room with a gas fireplace, accented by elegant tile, a warm wood mantel, and matching custom floating shelves. The gourmet kitchen shines with white shaker cabinets, quartz countertops, a sleek tile backsplash, gas stove, and floating shelves that add a contemporary touch. Just off the kitchen, enjoy year-round barbecues on your spacious 13'x8' and 9'x2' decks with easy access. The home boasts 4 bedrooms and 3 full bathrooms, including a private primary suite on the main level. Front and back zen gardens provide peaceful, low-maintenance outdoor living spaces to be enjoyed year-round. Downstairs, the walkout basement is filled with natural light thanks to oversized windows and offers excellent flexibility for entertaining, multi-generational living, or suite potential. It includes a large rec area with kitchenette (sink & fridge), one bedroom, a 4-piece bathroom, and direct access to the backyard and garden. There's also a large storage area and an unfinished flex room ready for your customization. Don't miss this beautifully crafted home in a serene, easy-care setting-perfect for families, guests, or those seeking extra space and comfort (id:60626)
Royal LePage-Comox Valley (Cv)
292 Chokecherry Crescent
Waterloo, Ontario
A beautiful and stunning newly built 3 year old, Energy Star home in the highly desirable family oriented community of Vista Hills. Inviting grand foyer leading to a carpet free, open-concept main floor great room with a gas fireplace, laundry room, beautiful kitchen, dining room with upgraded wall cabinets & countertops and walk-out to a newly built (2025) composite deck. The Chef- inspired kitchen features high-end Cambria Quartz countertops, seamless matching backsplash, upgraded ceiling height upper cabinets with crown molding, glass doors, valance lighting, soft-closing doors & drawers, spice-racks, lazy-Susan, granite sink with faucet, soap dispenser & separate line for drinking water and high quality built-in stainless steel appliances: Wolf ProCook 6 burner gas cooktop, oven, microwave and 600 CFM 36 range-hood. Huge kitchen island topped with Cambria Quartz, cargo/garbage bin drawer, pull-out drawers, extra cabinets for more storage. Meticulously finished upstairs with large family room; big master bedroom with large windows, ensuite bathroom, his & her walk-in closets with custom organizers; spacious other 2 bedrooms with organizers & light in closets and a bathroom with towel warmer, tiled walk-in shower with bench & niche completes the 2nd floor. Designed with comfort, elegance and functionality in mind this exquisitely finished home features many high-end upgrades: Soaring 9 feet ceiling on all 3 levels (main, second floor and basement). High-end Quartz countertops in Kitchen, island and all bathrooms. Upgraded baseboards; 8 feet doors; Pot-lights; Light & Fan fixtures; Custom Blinds in all rooms. Custom built Organizers in all closets. Hardwood in great room. Factory finished hardwood staircase is steel backed with treads, risers, stringers, & iron spindle to eliminate squeaks. Walkout basement with 9 feet ceiling, big windows, rough- in bathroom waiting for your creative mind & finishes. It's a great opportunity to call this as your dream home. (id:60626)
RE/MAX Twin City Realty Inc.
124 Porchlight Road
Brampton, Ontario
Welcome to this Beautiful Property in the Sought after Neighborhood of Brampton, offering the perfect blend of modern living & investment potential. Freshly Painted 4 Spacious BR + Legal 2-BR Basement Apartment, this property is Ideal for Multi-generational Living or Investors. You'll enjoy Unmatched convenience with the GO Station, Grocery stores, Community Centre, Plazas and HWYS just moments away. The Main level showcases Gleaming Hardwood floors throughout, Complemented by Upgraded Light fixtures creating an Elegant and Inviting Atmosphere. The master suite offers a Private retreat, complete with a Spacious Walk-in closet and a Lavish 5-piece Ensuite. Each of the Additional Bedrooms is designed for both Space and Comfort for every Member of the family. The Legal Bsmt Apartment is a standout feature, offering Rental Income Potential or a private suite for extended family. This move-in-ready home is a rare find, offering both comfort and financial opportunity!! (id:60626)
Century 21 Smartway Realty Inc.
2561 Zurich Drive
Abbotsford, British Columbia
VIEWS, VIEWS, VIEWS - Glenn Mountain Gem... Nestled on a private 18,000 ft2 lot, this well kept 3 bed (potential for more), 3 bath home, is absolutely full of character and offered for sale for the very first time. The living room is massive and elegant, with 10' ceilings. Step onto your private deck off the kitchen and enjoy the amazing views of the city or simply savour the nature that surrounds you. This wonderfully bright home is located in a quiet cul-de-sac, close to many amenities, minutes to Hwy 1 and walking distance to Yale Secondary School & Abbotsford Rec Centre. If you like character with a touch of wow, this could be your ideal home. Contact your realtor today to arrange a viewing. (id:60626)
RE/MAX Truepeak Realty
10 Barleyfield Road
Brampton, Ontario
Welcome to this bright and lovingly cared for Detached Family Home offering 4-bedrooms, 3-bathrooms, ideally located in one of Bramptons most sought-after and family-friendly communities. Thoughtfully updated and filled with natural light, this charming residence offers a perfect blend of comfort, style, and functionality. with a serene private backyard to enjoy year-round. Step inside to discover a warm and inviting main floor featuring gleaming hardwood floors, a generous living and dining area, and a cozy family room ideal for relaxed evenings. The recently renovated kitchen boasts stainless steel appliances, ample cabinetry, and a sunlit eat-in breakfast area with a walkout to the backyard! perfect for entertaining or quiet morning coffee. Upstairs, you'll find 4 spacious bedrooms, including a primary retreat with a walk-in closet and a private 3-piece ensuite. The remaining bedrooms are well-sized and versatile, The home offers: upgraded bathrooms, hardwood and porcelain flooring, and a beautifully crafted oak staircase adding a touch of elegance throughout. Additional features include a double car garage, private driveway, main floor laundry, and a large basement offering endless possibilities, from an in-law suite to a home theatre or recreation room. Ideally situated close to schools, parks, shopping, transit, Hospital, and major highways, this home offers the lifestyle your family deserves. Don't miss this incredible opportunity to own a true gem in Brampton! (id:60626)
Royal LePage Security Real Estate
38 Magazine Street
Penetanguishene, Ontario
Top 5 Reasons You Will Love This Home: 1) Discover the epitome of modern luxury in this stunning new 2023 build, offering picturesque sunsets and panoramic views over Penetang Bay from every angle of the home; steps away from the water with your very own personal 26' dock plus fees, this location is truly unbeatable 2) Step into a bright, expansive living space where the kitchen features a chic tiled backsplash and the living room boasts stunning views while it seamlessly flows out to the deck with elegant glass railings, providing an unobstructed view of the tranquil bay 3) Expansive main level primary bedroom, hosting a haven for relaxation with an exquisite ensuite bathroom, designed to deliver the utmost in comfort and style 4) Bonus recreation room over the garage creating the perfect versatile space for unwinding in the evenings, whether enjoying family board games or a cozy movie night, alongside a full basement with egress windows and a roughed-in bathroom, creating an ideal opportunity for your dream basement 5) Ideally situated and centrally located near downtown, providing easy access to all amenities, including marinas, shops, and dining. 2,446 above grade sq.ft. Visit our website for more detailed information. (id:60626)
Faris Team Real Estate Brokerage
S3003 - 8 Olympic Garden Drive
Toronto, Ontario
Corner 3-bedroom, 2-bathroom suite with parking and a storage locker in a new building. The unit boasts an excellent layout, is bright and spacious at 1,101 sq. ft. with an additional 220 sq. ft. across two balconies. The open-concept living and dining room offer an unobstructed southeast view. This Bright unit Features include a luxury kitchen with quartz countertops, built-in Stainless Steel appliances, Side by side fridge, and laminate floors. Amenities include a gym, party room, visitor parking, 24/7 concierge, business center, wellness area, fitness center, landscaped courtyard garden, yoga studio, outdoor yoga deck, weight training and cardio equipment, saunas, movie theater and games room, infinity-edge pool, outdoor lounge and BBQ areas, indoor party rooms, and guest suites. Just few minutes to TTC Finch Subway Station and GO Bus, and steps to parks, restaurants (id:60626)
Forest Hill Real Estate Inc.

