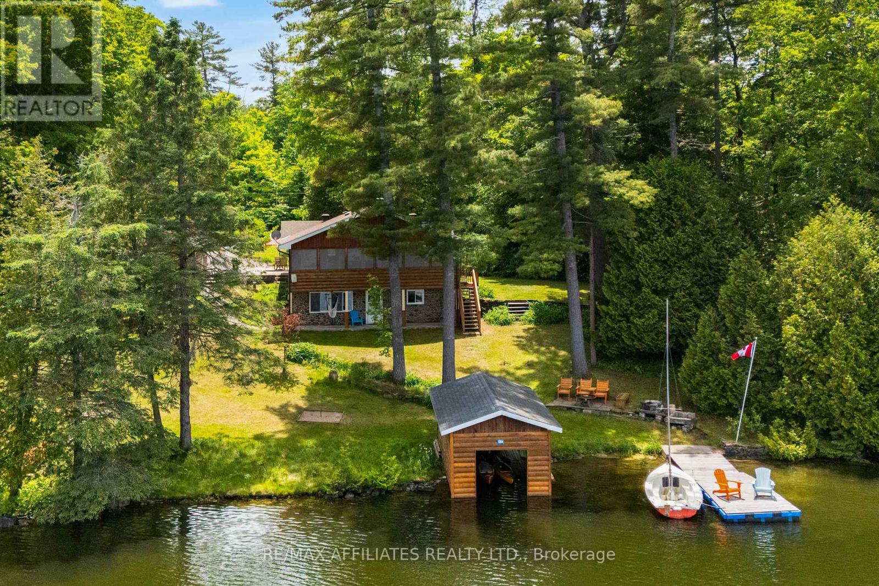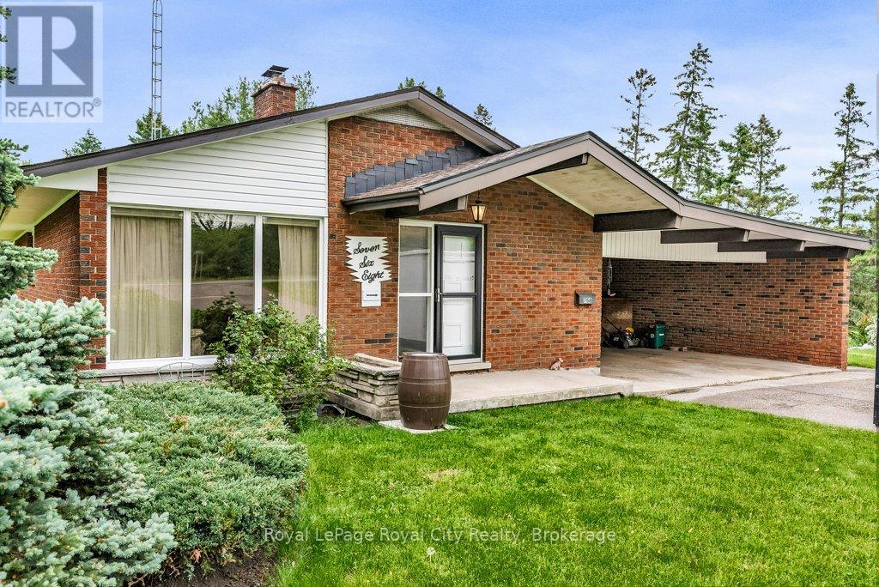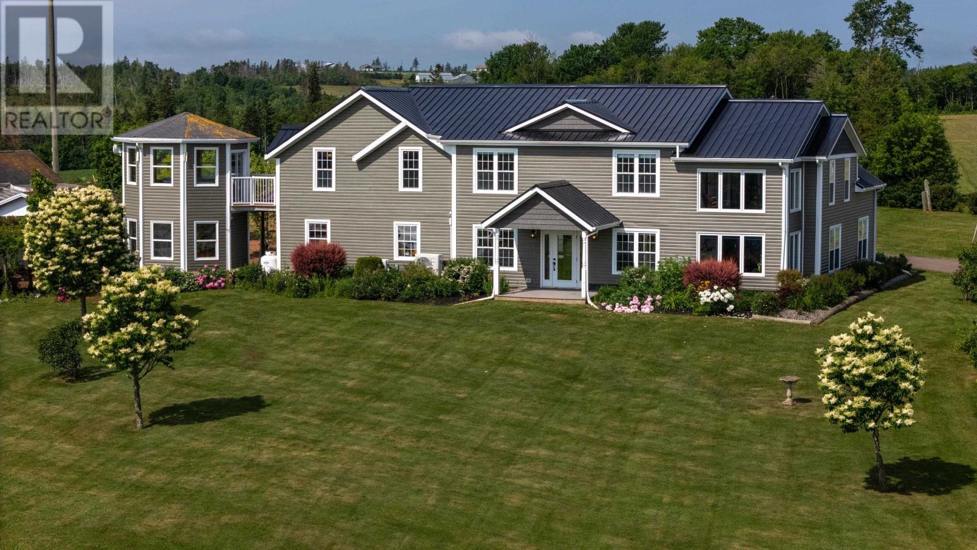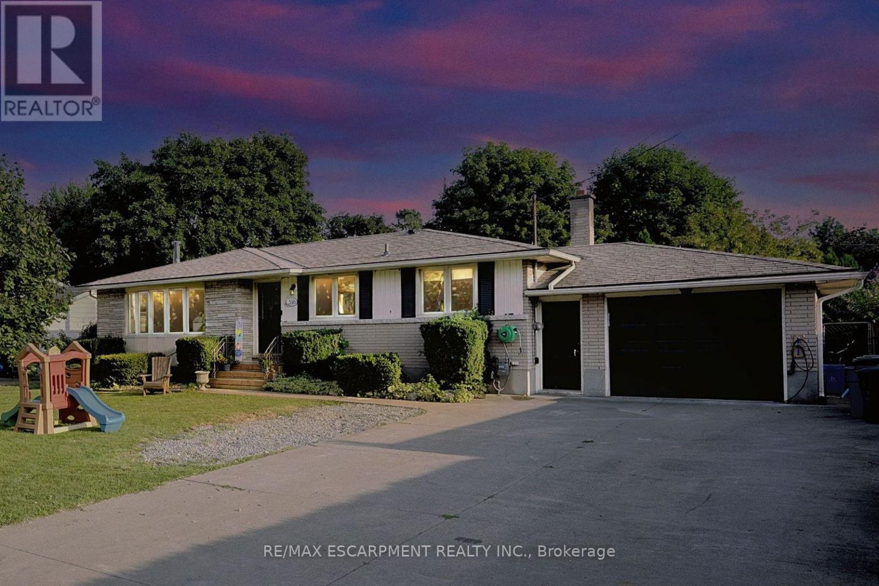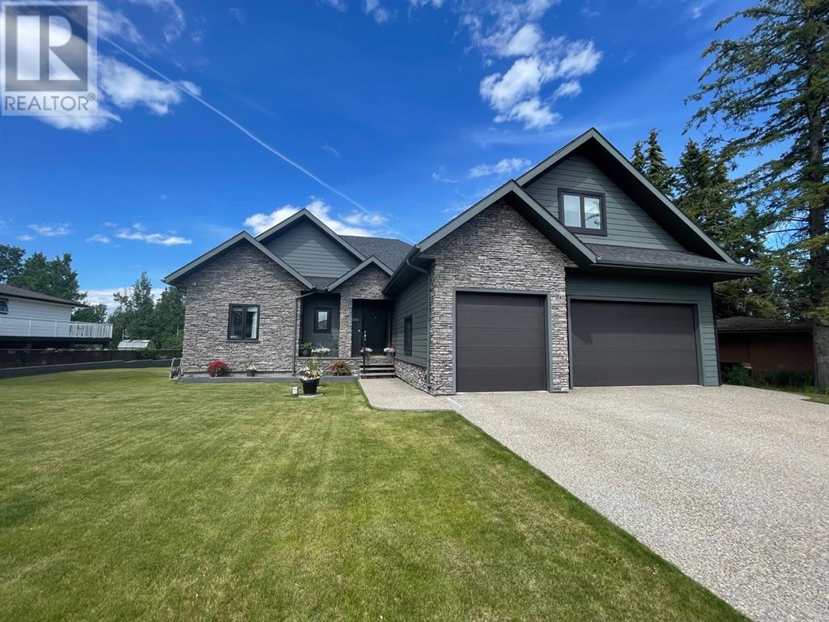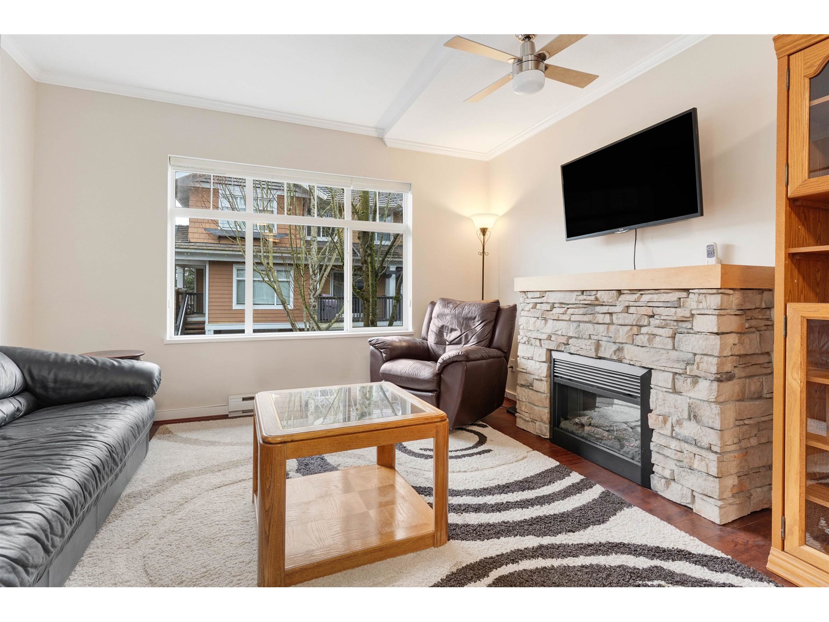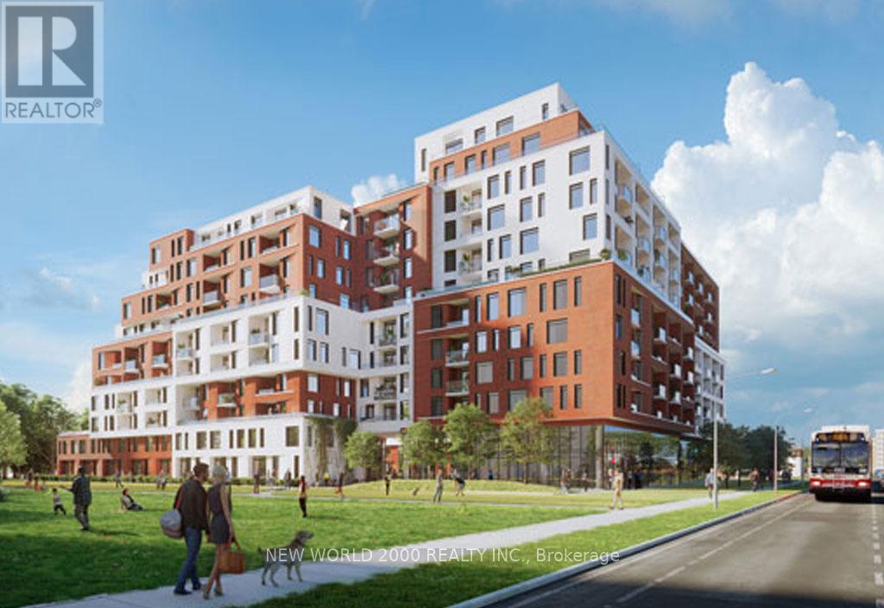471 Dalmeny Hill Nw
Calgary, Alberta
For more information, please click the "More Information" button. Rare Find in Desirable Dalhousie – Spacious 4-Bedroom Family Home with Oversized Triple Garage. Welcome to this beautifully maintained 4-level split home, 2 above grade + 2 below grade. Perfectly nestled in the highly sought-after community of Dalhousie. This inviting residence offers over 2,400 sq. ft. of thoughtfully designed living space, ideal for families looking for comfort, space, and style. Step inside to a generous front foyer that leads to a bright living room and a completely renovated kitchen (2023), featuring stunning quartz countertops, sleek black composite sink and tap, LED under-cabinet lighting, stylish tiled backsplash, and brand new cabinetry. The kitchen also boasts a high-end stainless steel dishwasher and an impressive 28.8 cu. ft. fridge. LED ceiling lighting was upgraded in 2020 for a modern, energy-efficient touch. The separate dining room, complete with rich walnut-toned acacia wood flooring, comfortably fits large family gatherings. The spacious living room offers the perfect place to unwind, with enough space for a 75” TV. On the lower level, enjoy a cozy renovated family room (2023) with new vinyl windows, a porcelain tile wood-burning fireplace, and new vinyl plank flooring. A fully updated 3-piece bathroom with LED pot lights and a fourth bedroom make this level perfect for guests or older children. Convenient laundry area is also located here. Upstairs, you’ll find three well-sized bedrooms and two bathrooms, including a spacious primary suite with two closets and a renovated 2-piece ensuite (2021). All bedrooms feature new vinyl windows (2023/24), with triple-pane upgrades in the kitchen and primary suite. Window coverings include Hunter Douglas blinds on the main and upper levels and Levelor zebra blinds in the lower level. The high-efficiency furnace, humidifier, and water softener were all updated in 2020. The partially finished basement offers great flexibility f or a home gym, workshop, or storage, along with a large crawl space. Outside, the 30’ x 26’ oversized triple garage is a standout feature—offering space for multiple vehicles, a workbench, overhead storage, and yard equipment space below. The garage roof was re-shingled in 2024. This is truly a rare opportunity to own a spacious, move-in-ready family home with incredible updates and one of the few triple-car garages in the area. Homes like this don’t come around often! (id:60626)
Easy List Realty
612 Romaine Street
Peterborough Central, Ontario
Discover A Rare Gem At 612 Romaine StA Standout Investment Property Offering Over 4,500 Sq Ft Of Finished Space. This Versatile Home Features A Total Of 10 Bedrooms: 8 In The Main Area And An Additional 2-Bedroom Unit Above The Double Car Garage With In-Law Suite Potential. The Double Car Garage Can Be Rented For Extra Income. Inside, Enjoy An Expansive Family Kitchen Designed For Comfort And So Much More Room For Dining And Gatherings. The Oversized Living Room And Recreation Area, Create Perfect Spaces For Relaxation And Fun. With Five Baths, Ample Storage, And Well-Appointed Bedrooms Providing Privacy, This Versatile Layout Adds To The Home's Appeal. Located Conveniently Near Transit And Amenities, Residents Can Easily Access All Peterborough Offers. Currently In Use As A 10 Bedroom Student Rental With An Established Rental History, This Property Isn't Just A Home But A Lucrative Investment With Ongoing Revenue Potential. There's Also Exciting Potential For A Legal Accessory Apartment Above The Garage, With Initial Discussions Indicating Possible City ApprovalAn Opportunity To Significantly Boost Rental Income. Dont Miss This Exceptional Income Property! Schedule A Viewing Today And Take The First Step Toward A Smart, Profitable Investment. (id:60626)
Exp Realty
571 Yetta Road
Quesnel, British Columbia
This beautiful 3 bedroom home sits on over 11 acres of pure bliss, complete with a creek running through the back of the property. The possibilities are endless with multiple out buildings, including a shop, barn, chicken coops, and green house - perfect for all your agricultural dreams. The attached enclosed garage is heated, has a loft, and an additional 2 pc bathroom! Privacy is not lacking here; the entire property is full of trees and fields, and is fenced and cross-fenced. Relax on the huge 10x35 front porch, which can be fully enclosed or entertain on the full-length sundeck out back, featuring a one-of-a-kind fire pit. Gardening enthusiasts will rejoice with tons of space to cultivate your own produce. This property is perfectly set up for a hobby farm lifestyle. (id:60626)
Exp Realty
1094 Snye Road
Lanark Highlands, Ontario
"Time is but the stream I go a-fishing in." - Thoreau may not have cast his line in White Lake, but he'd certainly approve of the peaceful rhythm at Three Mile Bay. Tucked into the quieter, more private side of the lake, this year-round 1+2 bedroom log bungalow offers 190 feet of owned shoreline on nearly an acre of land - a rare and coveted feature. The home, detached garage/workshop, and boathouse all share a rustic log exterior that blends beautifully into the treed landscape. The main floor features an open-concept layout with built-in bookshelves (complete with lighting for your late-night lake reads), two full baths, and a screened porch overlooking the gardens. Downstairs, a finished walkout basement with propane fireplace and two more bedrooms make hosting family and friends easy. Outside, a gentle slope leads to the waterfront, dock, and swim raft. Horseshoe pits, a fire pit, and both front and back screened porches give you four-season options for entertaining, relaxing, or simply listening to loon calls at dusk, especially when it's your turn to bring the smores. The detached garage includes a separate workshop, plus there are additional storage outbuildings for all your hobbies. Gas BBQ hookup, high-speed internet, and a municipally maintained road mean comfort doesn't take a backseat to charm. Crown land on the other side of the road with extensive trails for skiing, hiking or snowshoeing. Plus in winter, the gentle slope of the property makes for a perfect sledding hill that goes right out onto the frozen lake! Whether you're a boater, gardener, star-gazer, or all of the above, this is the kind of place where time slows down - and stays that way. (id:60626)
RE/MAX Affiliates Realty Ltd.
768 Eramosa Road
Guelph/eramosa, Ontario
Welcome to 768 Eramosa Road, Guelph where rural charm meets town convenience! Discover this delightful 1540 square foot home, perfectly situated on a generous 0.85-acre lot at the edge of town. This expansive property offers incredible potential for your dream shop, detached garage, or even a future pool! Step inside to find a welcoming sunroom, a charming vintage kitchen, and a spacious dining area perfect for gatherings. The cozy living room features a warm wood-burning fireplace, while three comfortable bedrooms showcase beautiful hardwood floors. A four-piece bathroom and a full basement complete the interior. Comfort is ensured with a forced air gas furnace, central air conditioning, and nearly all thermo-pane windows and Brick all around. Plus, a double attached carport adds convenience. Don't miss this unique opportunity to own a piece of country living with all the amenities nearby! (id:60626)
Royal LePage Royal City Realty
1711 New Glasgow Road
Hunter River, Prince Edward Island
Welcome to 1711 New Glasgow Rd, Wheatley River. Stunning 5-bedroom, 3 full bath home offering over 4,200 square feet of beautifully finished living space, nestled on 4 scenic annd landscaped acres just 15 minutes from Charlottetown. This spacious and well-designed home boasts an open-concept layout, ideal for family living and entertaining. Enjoy the serene countryside setting with plenty of room to roam, garden, or simply relax in peace and privacy. With generous room sizes, natural light throughout, and modern finishes, this home is perfect for those seeking both space and convenience. A rare opportunity to enjoy the best of both worlds?rural tranquility with city amenities just minutes away! All measurements are approximate. (id:60626)
Coldwell Banker/parker Realty
3316 Tallman Drive
Lincoln, Ontario
Impeccable modern living awaits at 3316 Tallman Drive in the heart of Vineland. This charming brick bungalow on a 65x120 lot exudes pride of ownership with stunning curb appeal. Completely renovated, enjoy the seamless blend of contemporary design indoors and out. The spacious living room is bathed in natural light through an oversized bay window. 3 bedrooms on the main floor with a finished basement with additional kitchen and bedroom which is currently rented at $1500/month for additional rental income. Don't forget the mature outside backyard is built for entertaining. with private decks and an inground pool. 1 car attached garage and plenty of parking on the driveway. Do not wait on this one! (id:60626)
RE/MAX Escarpment Realty Inc.
4714 Sakwatamau Drive
Whitecourt, Alberta
This home is an exquisite custom built 2015 1.5 storey home with walk out basement will drop your jaw to the floor! Located in the beautiful area of Sakwatamau drive, you have an acreage like feel with your .49 acre park lot. The exterior has a modern vibe with high end features that make it stand out above the rest. Built with ICF block form which keeps it cool in the summer, warm in the winter & matched with the triple pane windows, your utilities affordable. You are welcomed by a beautiful exposed driveway, matched to the retaining walls in the backyard. There is a stamped concrete porch attached, with a custom 8ft stunning front door. Walking in, you have a beautiful landscape of your living room, and eat-in kitchen with a view to your covered low maintenance deck and treed yard. The kitchen is beautiful with gas range, extra cabinetry, additional plugs in the island and a stunning built in quartz countertop as a dining table and the large pantry that provides so much extra storage. The primary suite is one of the most functional around. You have a door to the covered deck to enjoy your morning coffee, the ensuite has 2 separate areas to get ready for your day, and also a grand tiled shower with glass doors. The ensuite walks through to the walk-in closet of your dreams-WOW.. and follows through directly into your laundry room and again through to your mudroom! The flow is natural and so worth it! This home provides a loft or 1/2 storey upstairs that is the perfect bedroom for a teenage/ or rec space (663 total sq ft up there). It is sound proofed and has a walk-in closet, and 3-pc bath. The basement is fully finished with infloor heat and provides an incredible space for entertaining and guests! You are greeted by a grand wet bar, music room that is sound proofed that can also double as a huge bedroom, living space and the eye catching double sided fireplace that goes inside and outside. The hot tub on the lower level also stays and has wiring complete for a TV to watch the game while you relax! One more bedroom , & large 3pc bathroom completes the basement. There is built-in surround sound and 4 different sonos speakers in this home which means you can play 4 different genres of music (exterior, garage, primary bedroom and upstairs 3-pc bathroom). The triple car garage is 31X32 and offers a garage door out to the back yard, such a neat feature! If that wasn't enough, please make sure to check out the full feature sheet with your realtor with all the custom extras, including hot/cold taps,"hide a hose 50ft Vaccuum", hot water on demand, AC, triple pane windows.. the list goes on! (id:60626)
RE/MAX Advantage (Whitecourt)
494 Buckthorn Drive
Kingston, Ontario
Brand new from CaraCo, the Thorncrest, a Summit Series home offering 1,700 sq/ft, 3 bedrooms and 2.5 baths. Set on a premium 44ft wide lot in Woodhaven, this open concept design features ceramic tile, hardwood flooring and 9ft wall height throughout the main floor. The kitchen features quartz countertops with a large centre island, pot lighting, built-in microwave and walk-in pantry. 3 bedrooms up including the primary bedroom with a large walk-in closet and 5-piece ensuite bathroom with double sinks. All this plus quartz countertops in all bathrooms, main floor laundry/mud room, high-efficiency furnace, HRV and a basement with 9ft wall height and bathroom rough-in ready for future development. Make this home your own with an included $20,000 Design Centre Bonus! Ideally located in popular Woodhaven, just steps to parks, new school and close to all west end amenities. (id:60626)
RE/MAX Rise Executives
52 15233 34 Avenue
Surrey, British Columbia
SUNDANCE. Very family oriented complex with great amenities. Schools, parks, shopping, restaurants, services all within walking distance & easy access to Hwy 99. This rare END unit has been very well maintained with 3 bedrms, 4 bathrms and a downstairs office/flex rm with a full bathroom. . Living room with fireplace and highend laminate flooring with extra large windows for lots of natural light. Spacious kitchen with eat in area and pantry for extra storage plus deck with BBQ incl. Primary bedroom has vaulted ceiling with elec. fireplace walk-in closet & ensuite. Large fenced backyard great for kids & pets. 2 parking spaces. Garage with lots of storage & workshop. Amenities incl.floor hockey, foos ball, pool table, huge rec room, fully equipped gym. (id:60626)
RE/MAX Colonial Pacific Realty
34 Schooner Drive
Kingston, Ontario
Looking for the perfect turn-key East End home? Your search ends here! This raised bungalow, located in the highly sought-after Greenwood Park West community in Kingstons East End, is ready for its new owners. The community offers the convenience of being just minutes from CFB Kingston, Downtown Kingston, grocery stores, and many other fantastic amenities. It also features a network of outdoor walking paths and parkland. The home includes two generously sized main-floor bedrooms and a freshly renovated kitchen with an open flow into the large main living space, complemented by a cathedral ceiling and a natural gas fireplace. Stepping out onto the back deck, you'll find added privacy thanks to municipally owned land directly behind the home that is not open to the public. Heading downstairs to the brand-new finished basement, you'll discover a well-thought-out lower level. This includes a comfortable rec room or common space, a three-piece bathroom with laundry (previously located on the main floor mudroom hookups remain available upstairs for easy reconnection), and two additional bedrooms. While all of this already adds up to a great offering, there's more: the roof was replaced in 2016 with architectural shingles; the furnace and A/C were updated in 2015; lighting has been upgraded throughout the main floor; insulation has been improved; and leaf guards and downspouts have been installed outside the list goes on. For those looking for an easy, comfortable move to a great community and a home that's ready for you to turn the key and hang your clothes, 34 Schooner Drive is ready and waiting (id:60626)
Royal LePage Proalliance Realty
820 - 3100 Keele Street
Toronto, Ontario
Dreaming of a perfect blend of luxury, convenience, and comfort? Look no further than this spectacular 2 Bed + den, 2 Bath Unit with a large 347sq.ft Terrace in the Heart of Toronto! Bask in the ample natural light streaming through large windows that grace the unit, highlighting the elegant and modern interior design, spacious open concept Dining/Living area for a large family. A functional layout maximizing the potential of this beautiful unit. The den with a large window is ideal for a home office, guest space, or your personal sanctuary. Experience Urban living at its highest in the Dynamic Downsview Park Neighborhood with activities for all ages. Exceptional condo Backed By A Lush Ravine connected to scenic hiking and biking trails perfect for Nature Enthusiasts. Neighborhood perks: Subway/TTC Minutes Away, easy access to HWY 401/400 Highways, close to York University connected by a trail, Yorkdale Shopping Centre, Costco, Hospital. Perfect for Students, Professionals, And Families. Building Amenities: Fitness, Library, Party rooms, Rooftop Sky Yard - host events or get-together in style, stunning views. Pet wash.**EXTRAS** 1 Parking & 1 Locker Included. Multiple Upgrades: Pot lights, Windows shades, Waterline for fridge, Laminate Flooring Throughout, Gas/Electricity and Light on Terrace, Programmable Thermostat, Smooth Finish Painted Ceilings, SS Appliances Note: *Property Taxes Not Yet Assessed* (id:60626)
New World 2000 Realty Inc.




