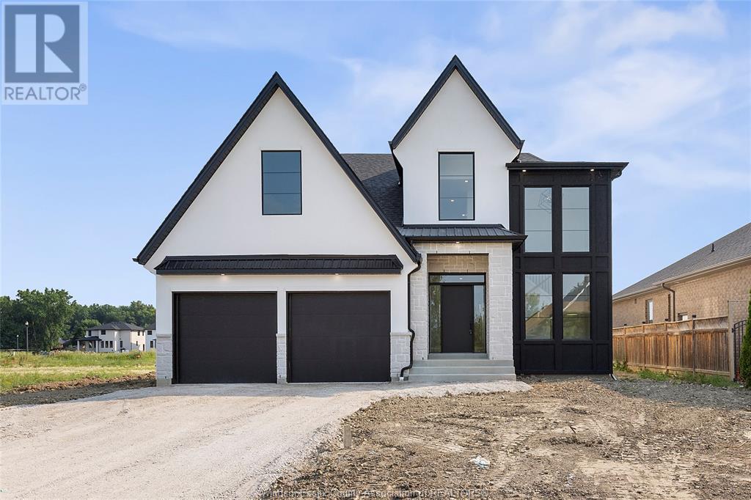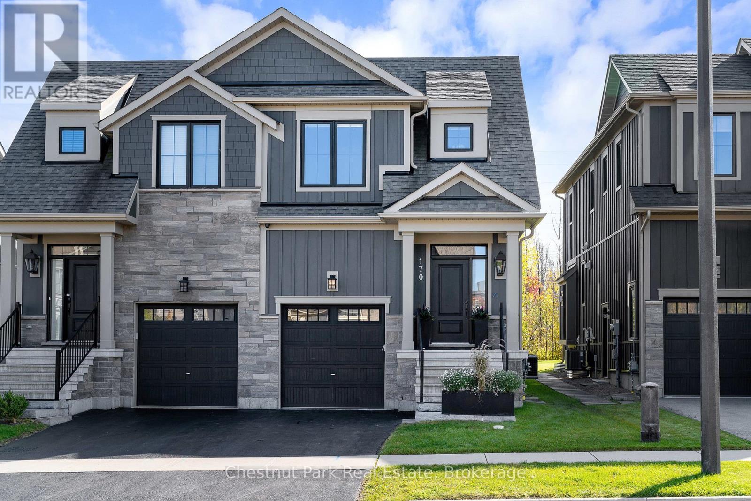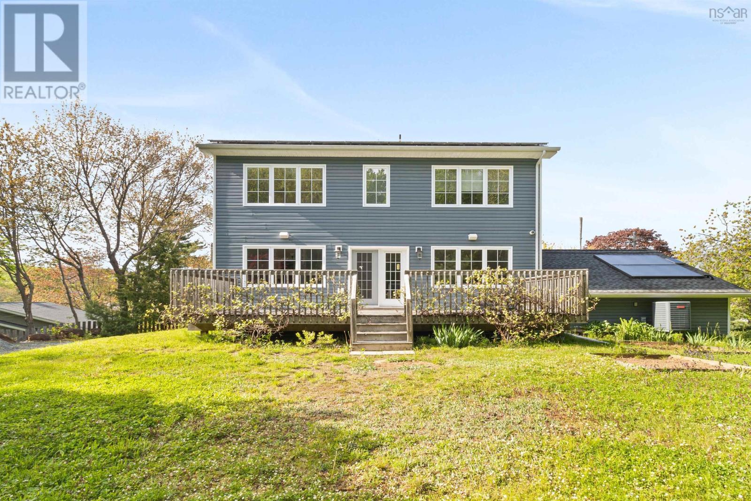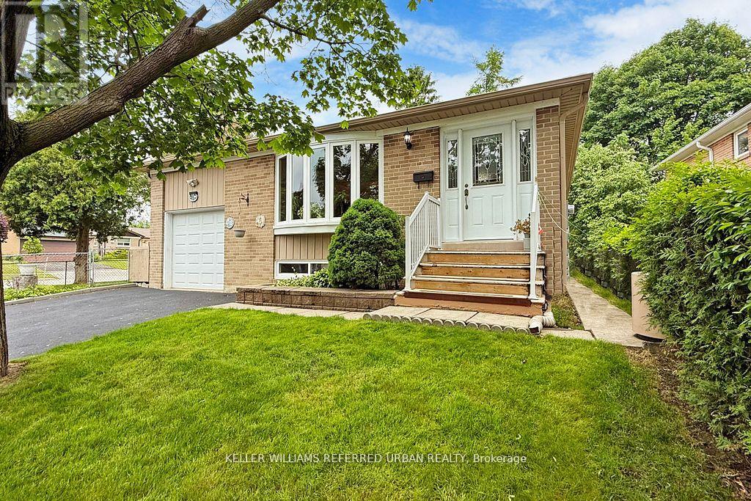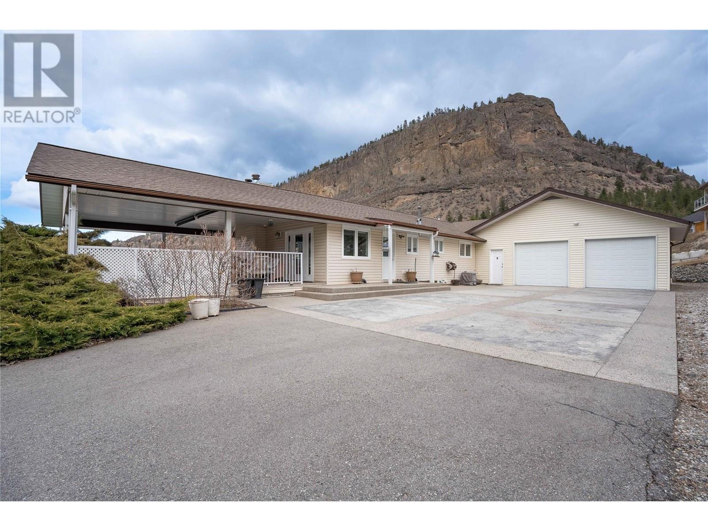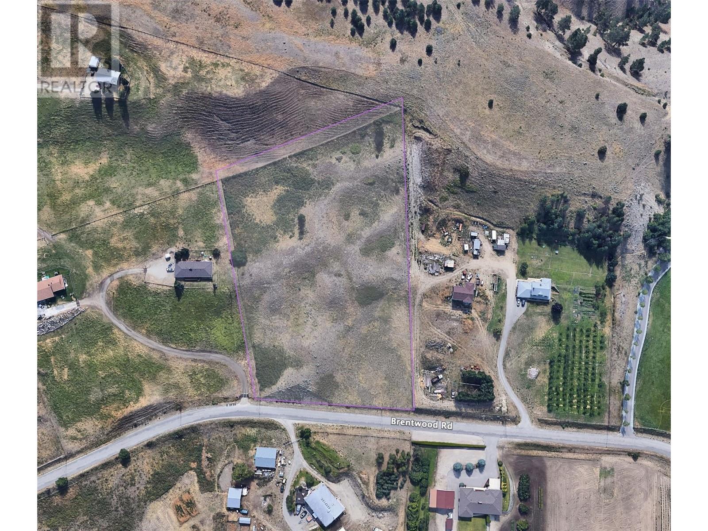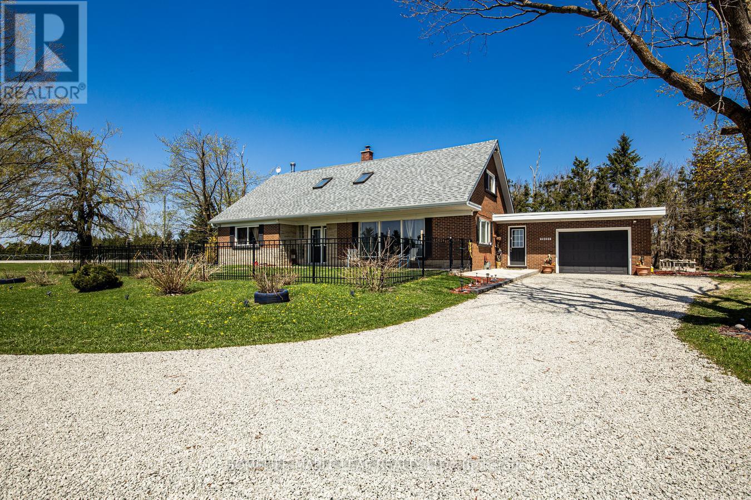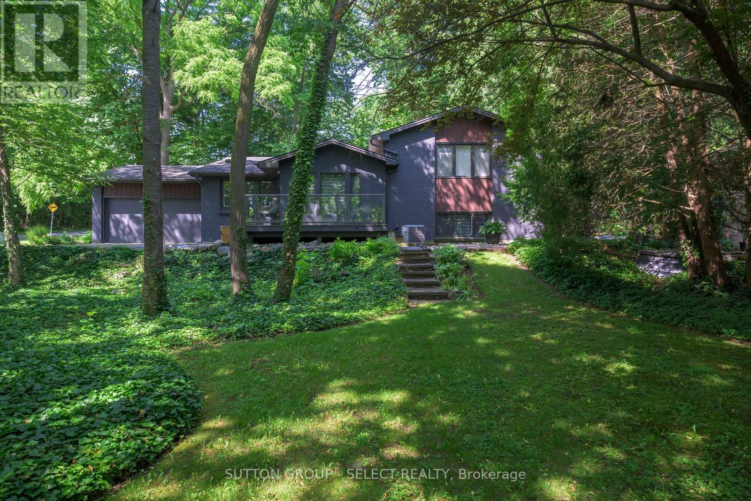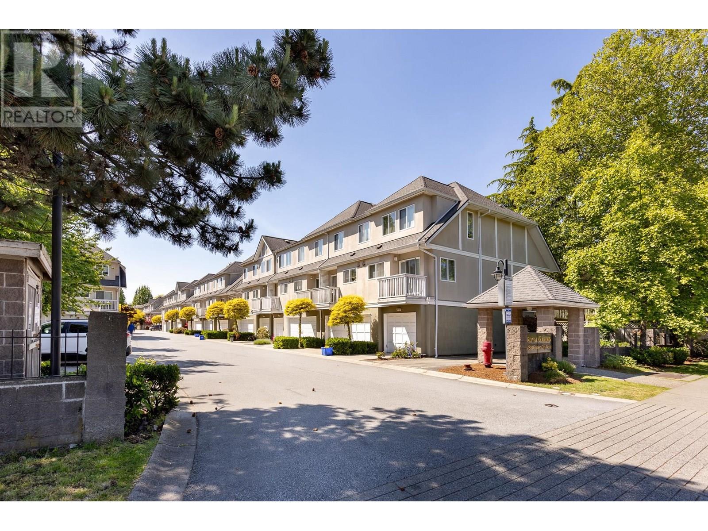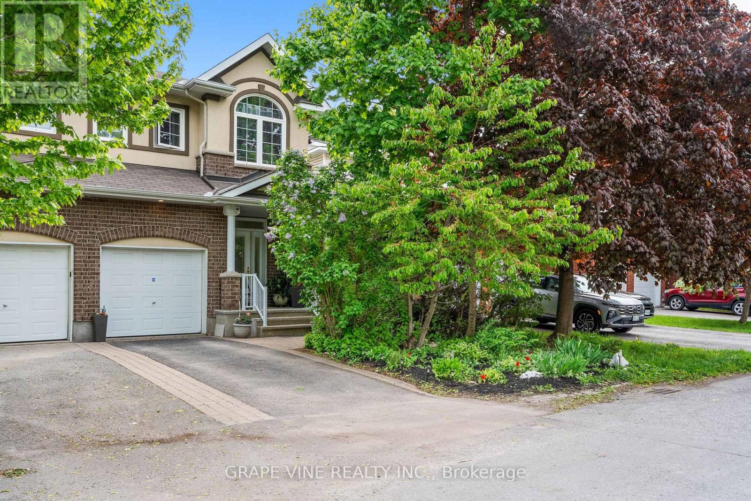646 Summit Street
Lakeshore, Ontario
WELCOME TO SIGNATURE HOMES WINDSOR NEWEST 2 STORY MODEL ""THE SEVILLE "" NOW AVAILABLE IN LAKESHORE IN OAKWOOD ESTATES. ONLY 3 BUILD LOTS AVAILABLE AND ALSO MANY OTHER MODELS AND STYLES TO CHOOSE FROM AT OUR WEBSITE WWW.SIGNATUREHOMESWINDSOR.COM. EXTRA DEEP LOTS 60.38' X 176' THIS 2 STY DESIGN HOME FEATURES GOURMET KITCHEN W/LRG CENTRE ISLAND FEATURING GRANITE THRU-OUT AND WALK IN KITCHEN PANTRY AND BEAUTIFUL DINING AREA OVERLOOKING REAR YARD WITH COVERED PORCH. OPEN CONCEPT FAMILY ROOM WITH WAINSCOT OR MODERN STYLE FIREPLACE. 4 UPPER LEVEL BEDROOMS. STUNNING MASTER SUITE WITH TRAY CEILING, ENSUITE BATH WITH HIS & HER SINKS WITH CUSTOM GLASS SURROUND SHOWER WITH FREESTANDING GORGEOUS TUB. 2ND FLOOR LAUNDRY. 2025 POSSESSION. SIGNATURE HOMES EXCEEDING YOUR EXPECTATION IN EVERY WAY! (id:60626)
Manor Windsor Realty Ltd.
170 Yellow Birch Crescent
Blue Mountains, Ontario
Welcome to 170 Yellow Birch Crescent, a stunning Crawford model in the prestigious Windfall development at the base of Blue Mountain. This home invites you into a lifestyle of comfort, luxury, and endless outdoor activities, perfectly positioned to take advantage of all that The Blue Mountains area has to offer. Featuring 2128 sq.ft of finished living space, 3 bedrooms, 3.5 baths and plenty of upgrades including 12 Oaks upgraded laminate floors, porcelain tile, and a beautifully designed kitchen featuring "black mist" granite counters and upgraded cabinetry. This home is perfect for those who love both style and function. The family room in the finished basement, complete with an electric fireplace, built-ins, and space for a large-screen TV, provides the ideal spot to relax after a day of adventure biking or skiing. A 3-piece bathroom in the basement adds convenience and the single car garage with inside entry is great for unloading groceries or storing golf clubs and water sport toys. This home has been lovingly maintained by the original owners. This home boasts a landscaped backyard with mature trees, offering a great place to sit and have your morning coffee. Upstairs, the primary bedroom features a luxurious 5-piece ensuite and views of the Blue Mountain ski hills. For those who love to entertain or unwind, Windfall residents enjoy exclusive access to "The Shed", a recreation clubhouse with hot and cold pools, a sauna, and a friendly gathering spot for neighbours and friends. Imagine spending your winters skiing at Blue Mountain or your summers hiking, biking, and golfing, with marinas and downtown Collingwood shops and restaurants just minutes away. Whether you're taking in the vibrant four-season activities or enjoying the comfort of this beautiful home, life here offers the perfect balance of adventure and relaxation. Now's your chance to make 170 Yellow Birch Crescent your year-round retreat. (id:60626)
Chestnut Park Real Estate
46 Melwood Avenue
Halifax, Nova Scotia
Set on an almost 30,000 sq ft park-like lot, this property offers the rare combination of exceptional privacy, mature trees, and expansive outdoor spaceall just minutes from downtown Halifax. Nestled at the end of a quiet cul-de-sac in the desirable Chocolate Lake neighbourhood, this beautifully maintained 3-level home is a true urban retreat. Thoughtfully updated with solar panels for improved energy efficiency and long-term savings, the home blends modern sustainability with timeless comfort. Inside, the main floor features a bright, open-concept living and dining area with large windows and patio doors that open to a spacious deckperfect for summer entertaining or simply enjoying the tranquility of your tree-lined backyard. The kitchen offers generous prep space and ample cabinetry, while a powder room and convenient main floor laundry complete the level. Upstairs, youll find three spacious bedrooms, including a large primary suite with walk-in closet and 4-piece ensuite. Two additional bedrooms share a well-appointed 3-piece bath. The fully finished basement provides excellent versatility with a generous rec room, a fourth bedroom, full 4-piece bath, storage areas, utility room, interior garage access, and walkout potential. With Chocolate Lake Beach, parks, and top schools nearbynot to mention downtown just minutes awaythis home offers the best of both worlds: peaceful, nature-filled living with the convenience of an unbeatable location. (id:60626)
Royal LePage Atlantic
11 Midcroft Drive
Toronto, Ontario
Charming and Solid 3+1 Bedroom, 2 Bathroom Bungalow in the Highly Desirable Agincourt Neighbourhood! Ideal for families situated on quiet tree-lined street, boasting spacious rooms, eat-in kitchen and a separate side entrance to a partially finished basement complete with a 3-piece bathroom and a spacious recreation room with plenty of potential in the large unfinished area to create the space of your dreams. Hardwood flooring lies beneath the broadloom on the main floor, ready to be revealed and restored and the garage offers loft space for tons of storage! Enjoy a walk-out from the primary bedroom to a deck overlooking a private and serene backyard the perfect spot for morning coffee or quiet evenings. Located in the prestigious Agincourt Collegiate and CD Farquharson school zones, this home offers exceptional access to top-rated education. Enjoy the convenience of being just steps from grocery stores, and minutes from the TTC, GO Train, Hwy 401, shopping centres, popular restaurants, parks, community centre, and all essential amenities. Just a 5-minute drive to the future Scarborough Subway Extension at McCowan & Sheppard part of the transformative SmartTrack Project! Currently under construction and slated for completion in 2030, this major transit upgrade will offer seamless connectivity to the rest of Toronto. Lovingly maintained by same owners for over 5 decades - first time on the market in 52 years! (id:60626)
Keller Williams Referred Urban Realty
9181 Alder Street
Summerland, British Columbia
First time offered for sale! This 3–4-bedroom rancher with walk out basement has been impeccably maintained and updated over the years. Spacious living room with gas fireplace up. Updated flooring and features through out the home. Grand primary suite has a 12'10"" x 7'2"" walk in closet plus a 5-piece ensuite. Second bedroom on main plus a full bathroom. French doors off the dining area flow to the covered deck with natural gas BBQ for added outdoor living and entertaining. Downstairs offers another bedroom, storage room, cold room, laundry, 3 piece bathroom, and a large rec room with the option for another fireplace or wood stove if desired. Rec room could be used as a 4th bedroom if needed. Attached to the home is an amazing 29 x 28’ 11” garage with heated, epoxy finished floor garage complete with a summer kitchen, 6hp compressor, plumed air lines, and work benches. Bonus storage room off the garage with its own bathroom. Additional covered parking in the 525 sq ft double garage below the house plus the double carport with one side providing 16’9” of height for boats or RV’s. There s more! Detached 22 x 20’3” garage/shop with 220 power plus tons of open parking too. Large garden area with raspberries, blueberries, and haskap bushes, all on an irrigated .82-acre parcel with mountain views along with Giants Head. New furnace and central air conditioning in 2024 and hot water tanks in 2019. Easy to show, book your appointment to view today! (id:60626)
Royal LePage Parkside Rlty Sml
12 9022 Clarkson Ave
Black Creek, British Columbia
Welcome to The Beach House at Saratoga, a true gem in Vancouver Island's waterfront community. This two-story home offers the closest proximity to the water, providing breathtaking, uninterrupted ocean views. Inside, you’ll find two primary suites, a kitchen equipped with stainless steel appliances, a cozy gas fireplace, and bathrooms designed for ultimate luxury. The spacious patio invites you to soak in the ocean’s beauty, while a short walk brings you to the soft, white sands of Saratoga Beach. With solid bookings and high revenue, this property is a strong investment opportunity. The tourist commercial zoning creates a vibrant atmosphere, perfect for engaging visitors. Just minutes from golf courses, marinas, and mountain biking trails, The Beach House at Saratoga is your ideal gateway to island adventures. (id:60626)
RE/MAX Ocean Pacific Realty (Crtny)
2175 Brentwood Road
Kelowna, British Columbia
5.13 Acres of agricultural land, zoned A1 in the heart of Black Mountain. Opportunity to build your own dream home, have a hobby farm or plant any crop suitable for the sloped land. A1 Zoning also permits two residential structures, greenhouse and nursery operations, Minor child care, Animal Clinics, kennels, stables, and many other uses. Water is supplied by the Black Mountain Irrigation District. Enjoy the feel of country living yet a 5-minute drive to the Plaza 33 and other amenities. Close to the Black Mountain Elementary School, Black Mountain Golf Course, and a 30-minute drive to the Ski paradise of Big White. (id:60626)
Realtymonx
518325 County Rd 124
Melancthon, Ontario
Stunning Country Property. Detached 3+1 Bedroom 1 1/2 Storey House With 4 Washrooms On 1.8 Acres Land. Eat-In Kitchen With Centre Island. Family Room Has Pellet Stove, Cozy Living Room. Main Floor Has 1 Bedroom, Large Mudroom/Laundry Area With Access To Garage And Breezeway Entry. Upper Level Has 3 Large Bedroom, Master Ensuit And Loft Area. Very Well Maintained Home. Don't Miss It. Please Show & Sell. (id:60626)
Homelife Maple Leaf Realty Ltd.
1625 Hillside Drive
London North, Ontario
Stunning lot, over 1/3 acre, full and lush with soaring trees & trailing gardens. Completely renovated (2015) and newly landscaped, directly across from the entrance to Helen Mott Shaw park with forest trails & playground. Walk to Masonville School, restaurants, shopping. Front of house offers a lovely deck - perfect for nature lovers having morning coffee while enjoying the forest views. Step inside the foyer addition to a brilliant and upscale open-concept design with sunlight spilling through the windows across the hardwood floors. Freshly painted throughout. Beautiful family room highlights a cathedral ceiling, romantic fireplace & opens onto dining area. Gourmet kitchen gleams with crisp white cabinetry, island seating, quartz counters & designer lighting. New speak-easy door connecting the living area to the attached garage. Step down into the sunroom overlooking the lush backyard & patios. 2nd floor adds 3 bedrooms including huge bedroom (previous 2 rooms) looking onto the grounds. 3rd bedroom suite w/ walk in closet & 3-piece ensuite. 3-piece common bath. Lower level enjoys oversized family room with large windows, 3-piece bath & a beautiful guest room with huge windows & a second fireplace. Finished basement with lots of pot lights, polished concrete floor, laundry and loads of storage with stairs to heated double garage. New catch basin, French drain, and irrigation system in the yard. Modern elegance, privacy and a mature forested landscape all come together in this sought after neighbourhood at 1625 Hillside Drive. (id:60626)
Sutton Group - Select Realty
45 7831 Garden City Road
Richmond, British Columbia
Welcome to the 4-bedroom, 3-bathroom townhouse at Royal Gardens! Nestled in a quiet, well-maintained community, this home is surrounded by mature trees, private gardens, and ample visitor parking. Highlights include a functional layout, an upgraded kitchen with newer appliances, a cozy gas fireplace, two balconies, a low-maintenance fee, a double side-by-side garage, and a fenced garden area. Conveniently located, it´s just steps away from shops, restaurants, schools, and public transit. Schedule your showing today! Open house July 26 Sat 2-4pm (id:60626)
Sutton Group - 1st West Realty
709 Melbourne Avenue
Ottawa, Ontario
Welcome to 709 Melbourne Ave, a beautifully finished freehold semidetached home in one of Ottawa's most desirable neighbourhoods-vibrant Westboro village. This 3-bedroom, 3.5 bathroom home offers thoughtful design, high quality construction. The open concept main floor features granite countertops, modern appliances and a cozy gas fireplace. Upstairs, the spacious primary suite boasts a walk-in closet, ensuite a plenty of natural light. The fully finished basement offers added versatility with a full bathroom and a room for a home office , gym or guest suite. Enjoy your private backyard with a finished deck. A covered garage and a large drive way offer ample parking. Walking distance to top schools, shops, parks and transit with easy access to downtown. (id:60626)
Grape Vine Realty Inc.
2522 4 Avenue Nw
Calgary, Alberta
Welcome to West Hillhurst, where luxurious inner-city living meets style, comfort, and convenience! This beautiful south-facing semi-detached home offers a modern lifestyle with A FULLY DEVELOPED LEGAL BASEMENT SUITE for extra rental income or multi-generational living.Step inside to find 10-FT CEILINGS on the both floors, ENGINEERED HARDWOOD FLOORING, and an OPEN-CONCEPT DESIGN that’s perfect for entertaining. The BRIGHT FRONT DINING AREA flows seamlessly into a CHEF-INSPIRED KITCHEN and a spacious living room with oversized windows overlooking the back patio.The kitchen is a showstopper, boasting a MASSIVE 12-FOOT ISLAND with bar seating, QUARTZ COUNTERTOPS, CUSTOM CABINETRY, and a BUILT-IN STORAGE WALL for added function and style.In the living room, enjoy the MODERN GAS FIREPLACE with FLOOR-TO-CEILING BUILT-INS, all while natural light floods the space through large windows.A practical REAR MUDROOM with bench seating and hooks provides direct access to the DOUBLE DETACHED GARAGE, which is EV-READY for future convenience. A PRIVATE POWDER ROOM completes the main floor.Upstairs, continue to enjoy the 10-FT CEILINGS and hardwood flooring, leading to TWO SPACIOUS SECONDARY BEDROOMS with custom closets, a 4-PIECE BATHROOM, and a LAUNDRY ROOM complete with sink and storage.The PRIMARY SUITE is a true retreat with LARGE SOUTH-FACING WINDOWS, a WALK-IN CLOSET with built-ins, and a luxurious 5-PIECE ENSUITE featuring HEATED TILE FLOORS, a FREESTANDING SOAKER TUB, GLASS SHOWER WITH STEAM ROUGH-IN, dual sinks, and a PRIVATE WATER CLOSET.The fully developed 2-bedroom basement suite includes a PRIVATE SIDE ENTRANCE—ideal for generating rental income or for multi-generational living. It features a SPACIOUS BEDROOM, 4-PIECE BATHROOM, SEPARATE LAUNDRY, LIVING AREA WITH MEDIA CENTRE, and a U-SHAPED KITCHEN with quartz counters and full-height cabinetry.Located in one of Calgary’s most desirable inner-city neighborhoods, West Hillhurst offers easy access to parks , the Bow River Pathway system, boutique shops, and restaurants. Enjoy local gems like St. Lawrence Bagels and Jan’s Meats & Delis, and stay close to Kensington Village, the University of Calgary, Foothills Hospital, SAIT, and Market Mall. (id:60626)
RE/MAX Irealty Innovations

