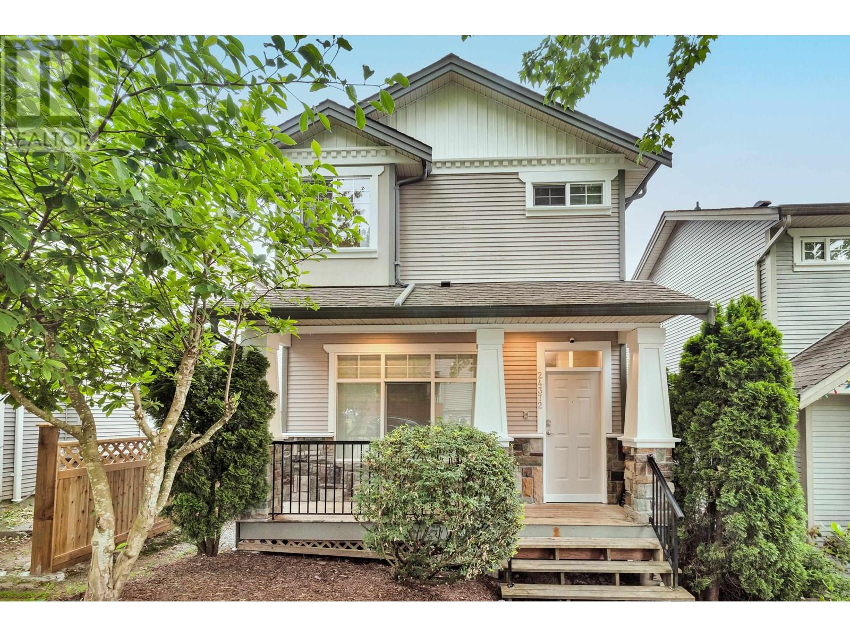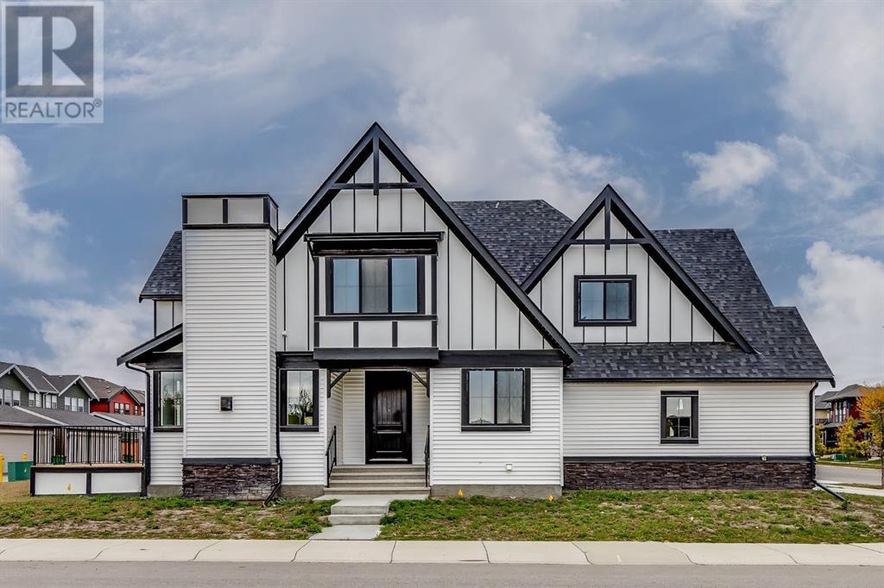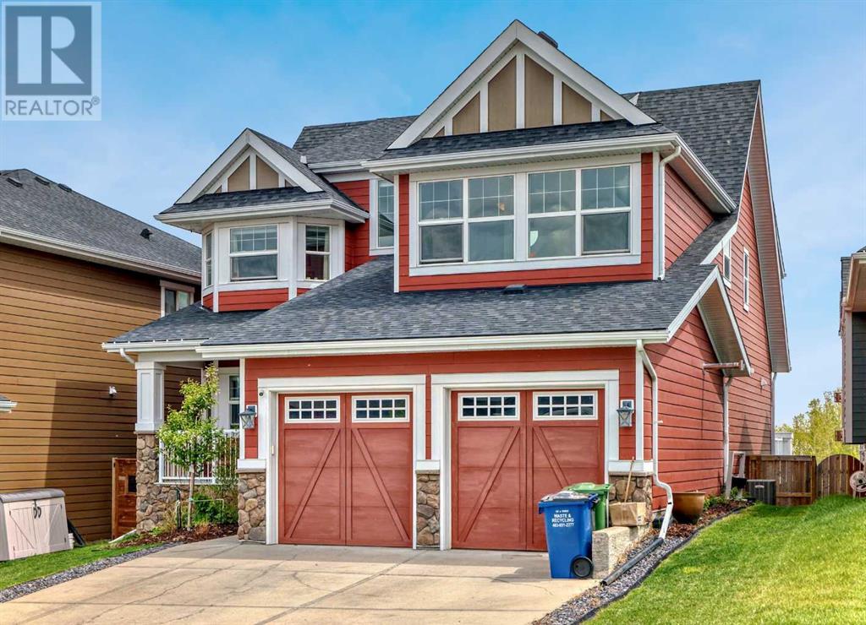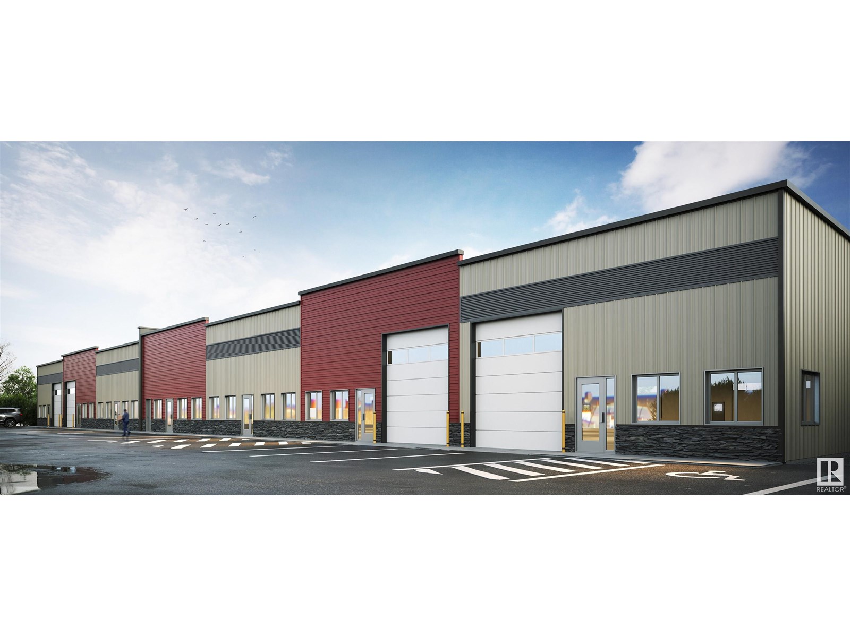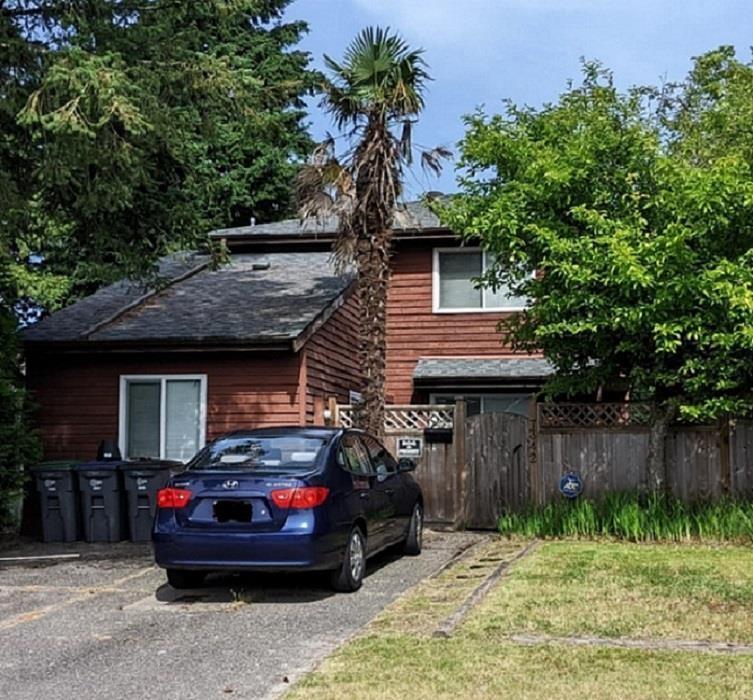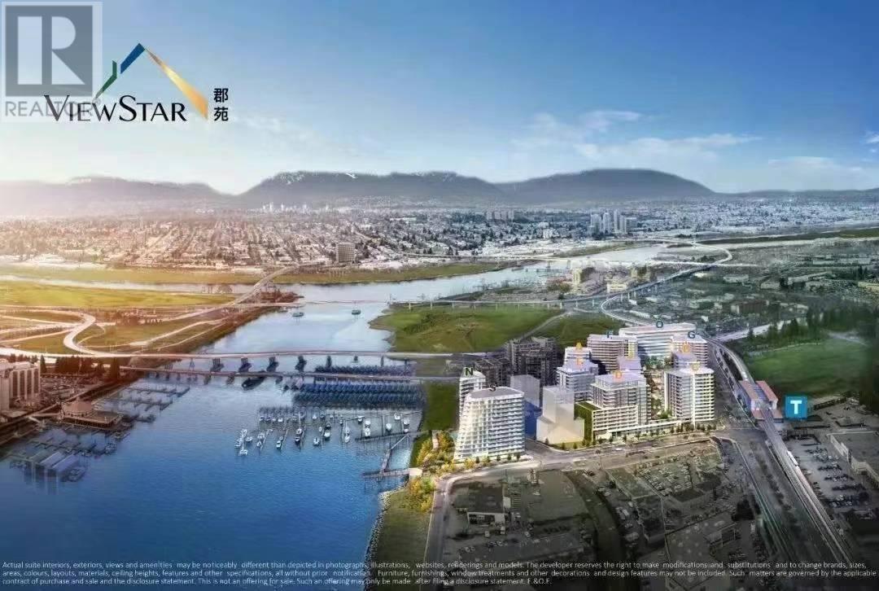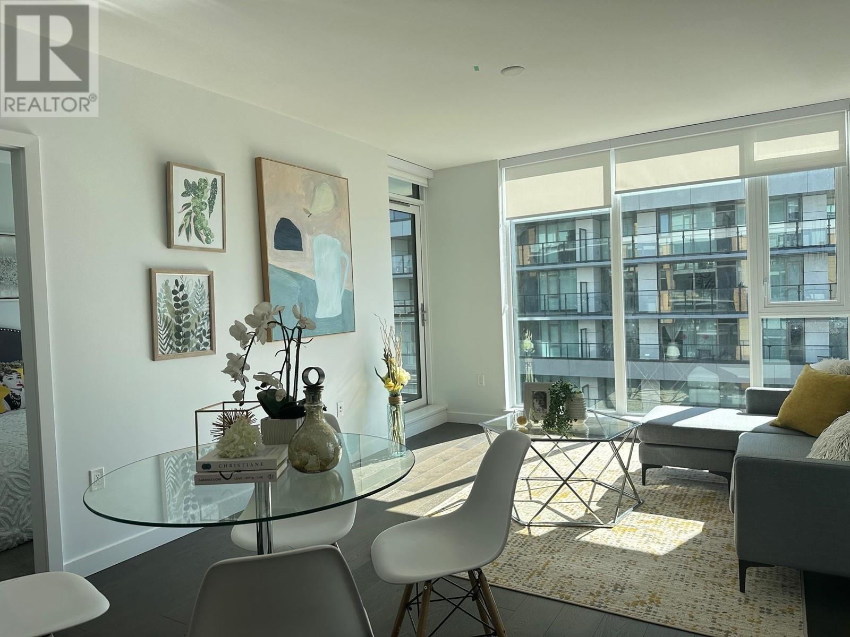24372 103 Avenue
Maple Ridge, British Columbia
This beautifully renovated, move-in-ready 4 bed, 4 bath home has it all - including a mortgage helper with separate private entry. Enjoy a fully updated kitchen with new countertops and updated fridge, fresh paint throughout the house, updated bathrooms with brand new faucets and toilets, and professionally cleaned carpets. One of the home´s standout features is the lush grape vines that create a serene garden oasis in your own backyard. Additional highlights include a single-car garage with an EV charger and convenient proximity to schools, parks, and the community centre. Open House: Saturday, July 19th | 2-4 PM Sunday, July 20th | 2-4 PM (id:60626)
Real Broker
1856 Neil St
Saanich, British Columbia
NEW PRICE. Located in the fabulous Camosun area this 1950 home features all the charm of that era with coved ceilings, plaster walls and oak flooring. The 4 bedroom, 2 bathroom floor plan allows flexibility for the young family and professionals desiring a solid house in one of Saanich’s most desirable neighbourhoods. Downstairs offers great potential for an in-law suite or a self-contained extra accommodation. Generous deck off the kitchen leads to the large fully fenced backyard perfect for summer BBQ’s and outdoor entertainment. Freshly painted lower level with new flooring. Walk or bike to excellent schools, parks, the ocean and all the amenities of Hillside center. Vacant and ready for immediate possession. (id:60626)
Royal LePage Coast Capital - Oak Bay
1209 Coopers Drive Sw
Airdrie, Alberta
New Price May 31st ** LET'S WORK A DEAL ON THIS GORGEOUS HOME **Welcome to this BRAND NEW and GORGEOUS Custom Built Luxury Home proudly constructed by Harder Homes in the Amazing Community of Coopers Crossing in Airdrie. This Home features 2560 sqft, 4 BEDROOMS UP, a TRIPLE CAR GARAGE, is located ACROSS FROM GREENSPACE and a Park, and is Ready for a Quick Possession. When you arrive you are greeted by an Oversized Foyer and you will immediately notice the Luxury Vinyl Plank Flooring, Impressive Over Height Doors, and 9' Ceilings that sprawl into the Open Concept Main Floor. The Living Room has Great Windows, a Gas Fireplace and opens to the Spectacular Kitchen. The Dream Kitchen Features Quartz Countertops, Gas Range with Chimney Hoodfan, a Fantastic Refrigerator with Full Sized Freezer, an Abundance of Cabinetry for lots of storage, Pot and Pan Drawers, a Huge Island, plus a Butlers Pantry with extra Storage and Built in Desk. The Dining area hosts an Oversized Table and opens to the Large South facing Deck that includes a Gas Line for BBQ. The Main level also has a great Office with a View of the Greenspace that is located off the side of the Foyer for extra Privacy. The Upper Level Features a Large Bonus Room and 4 Bedrooms. The Primary Bedroom has a Large Walk-in Closet and a Beautiful 5 pc Ensuite with Dual Vanity Sinks, Shower Stall and Soaker Tub. 3 Large Bedrooms with Walk-in Closets, 5 pc Bathroom with Dual Vanity Sinks, and the Large Laundry Room complete the Upper Level. The Lower Level is ready for your development and has plumbing for a future Wet Bar, and rough in for Bathroom. This Home also has a Large Mudroom leading to the Triple Car Garage for all your Toys. The Seller will provide a $5000.00 Landscaping Certificate to help you create your Dream Yard. This Home is located close to Shopping, Restaurants, Schools, and all the great Pathways of Coopers Crossing. Ensure to watch the video tour on MLS or Realtor.ca. (id:60626)
RE/MAX Rocky View Real Estate
18 Ridge View Place
Cochrane, Alberta
Welcome to 18 Ridge View Place, one of the most beautiful streets in the lovely community of RIVERSONG. Such GREAT VALUE for this home with over 4400 square feet of developed space, boasting 5 BEDROOMS (each with it’s own walk-in closet) and 5 BATHROOMS - including 2 PRIVATE ENSUITES. Location is prime, backing onto a NATURAL RAVINE, with no homes directly behind you. You’ll love the abundant, large windows with gorgeous VIEWS from all 3 levels. The MAIN floor welcomes you with a large FRONT OFFICE, a Formal Dining Room and Living Room. You will be drawn in with the views. This beautiful kitchen is spacious and elegant, with a large ISLAND and quartz countertops, an Electric Cooktop and CHEF’s hood fan, a built-in oven, and an oversized fridge with DOUBLE DOORS. Enjoy the full length BALCONY for your peaceful, outdoor viewing pleasure. The kitchen wraps around to a BUTLER’S PANTRY for prepping and coffee & beverage station, plus another large walk-in PANTRY for all your food storage needs. A seamless transition to the MUD ROOM with custom built-in shelving/cubicles, and the well sized Garage. The UPPER level has high/vaulted ceilings, a bright & sunny LAUNDRY ROOM, a full main bathroom, and 4 Bedrooms. PRIMARY BEDROOM is huge, with a lovely 5 piece ENSUITE, including a rainfall shower head and jetted tub – VIEWS!!! You’ll love the massive, walk-in closet with CUSTOM BUILT-INS, a CLOSET ISLAND, and natural light. Uniquely, the BONUS ROOM has been professionally converted into a 5th BEDROOM, with it’s own PRIVATE ENSUITE and WALK-IN closet. This would be an ideal Nanny quarters, teenagers or guests. The LOWER, WALK-OUT level is 1357 square feet - mostly wide open FLEX space, with a cozy, WOOD-BURNING fireplace, another LARGE BEDROOM and full BATHROOM, and a mechanical/utility room with more than adequate STORAGE space. FRENCH DOORS lead out to the PATIO where you can enjoy the HOT TUB and NATURE at it’s best! This well-built home has HARDWOOD floori ng, tile, carpet and QUARTZ countertops (with exception of 2nd ensuite) throughout. It is wired for SURROUND SOUND, CENTRAL AIR Conditioning on Upper level, LOTS of STORAGE and linen closets, HIGH, knockdown ceilings, Pot Lights, two FIREPLACES – one gas and the other wood-burning. A 24’ 5” x 20' Double GARAGE with Hanging Storage Racks & Hardy Board siding. The Yard is fully FENCED, and is nicely landscaped, with apple trees and fruit shrubs. This is a large, family & pet-friendly home! Walking distance to Bow Valley High School and future K-8 School in Rivercrest (projected for Sept 2027). Also close to Spray Lakes Sawmills Recreation Center! (id:60626)
Trec The Real Estate Company
5605 43 St
Leduc, Alberta
Pre selling bays, estimated completion end of 2025. Starting at 4020 sq ft bays, total of 16,080 sq ft available. Zoned light industrial. Two bays will be drive through bays. Bay doors on the front of the building are 12'x14' and 14'x14' on the back. 18' ceilings. Get in early to pick your spot. (id:60626)
Royal LePage Gateway Realty
7342 128b Street
Surrey, British Columbia
Welcome to this charming starter home in the heart of West Newton!! Home offers 5 bedrooms, 2 bathrooms, with 3 bedrooms upstairs and 2 on the main level. Perfect for extended families. Enjoy a Large family room and a nice functional kitchen with updated windows that bring in plenty of natural light. Located on a quiet street with an over 3600 sq. ft. lot this home boasts a private, fenced backyard ideal for kids , pets or summer BBQ,s. Just steps from transit, KPU, Newton athletic Park, elementary and secondary schools, grocery stores and more. All within walking distance. Plenty of parking and a fantastic layout make this the perfect home for first time buyers or those looking to upgrade from a Townhouse or condo. This home is a must See!! (id:60626)
Sutton Group-West Coast Realty (Surrey/120)
705 8160 Mcmyn Way
Richmond, British Columbia
ViewPay 15% deposit , MOVE IN NOW, COMPLETE IN 2.5 Year! star, the largest water front community in Richmond. This perfect 2bedrooms 2 bathrooms plus flex floorplan 984SFT ,1 Parking, 1 Locker. Big Master Bedroom,high ceiling, open floor plan, extensive used hardwood floor thru out, high end cabinetry with Miele appliances, air conditioning, CLUB HOUSE, INDOOR SWIMMING POOL, GYM, Entertainment Room with ROOF GARDEN. Steps away to SKYTRAIN STATION. Close to SCHOOL, COSTCO, YAOHAN CENTRE, T&T, LANDSDOWN & RICHMOND SHOPPING MALL, RESTAURANTS, SEA WALK, COMMUNITY VERY CENTRAL LOCATION. MUST SEE! (id:60626)
Grand Central Realty
608 3280 Corvette Way
Richmond, British Columbia
2 bed 2 bath courtyard SE facing a/c home in prime city centre location. Best layout, Lots of natural lights.Gorgeous garden view. ViewStar, the largest water front live/work community in Richmond. Set in a stunning location that provides effortless access to the best of the West Coast, this is a community where the airport is close by, 2023 ready Capstan SkyTrain station is across the road, and all that Vancouver has to offer is 5 minutes away. Deposit to own limited time programme allows you to move in to a new home with only 15% down payment and completes in 2.5 years. Happy to show you ALL ViewStar inventories, there are developer reserved units. Pls call and ask. Open house Sun 1-4pm by appointment. (id:60626)
RE/MAX Crest Realty
3 Cypress Point Street
Barrie, Ontario
MOVE-IN READY 2-STOREY WITH LEGAL SECOND UNIT IN PRIME BARRIE LOCATION! Located in a highly sought-after Ardagh neighbourhood, this property boasts strong rental demand, making it ideal for multi-generational living or potentially generating additional income with its legal second unit. Impressive curb appeal delights with its stately brick facade, a covered porch, a double-door entry, and a double garage with inside access. Step into over 3,100 sq. ft. of finished living space in this stunning home, built in 2020, offering modern design, convenience, and endless versatility! Enjoy soaring 9 ceilings, pot lights, and an open-concept layout that flows effortlessly. The main floor includes a gas fireplace in the great room, a modern kitchen with sleek white cabinetry, stainless steel appliances, a large island, and a convenient walkout to the back deck. Entertaining is a breeze with a large wooden deck featuring two pergolas, one covered over the BBQ area, and a relaxing hot tub. Upstairs, the expansive primary bedroom is complete with a wall-mounted fireplace, double closets, and a 5-piece ensuite. Two additional bedrooms share a 3-piece Jack and Jill bathroom, while the 4th bedroom is accommodated by a separate 4-piece main bathroom. The second unit in the lower level features its own separate entrance, a bright kitchen, living room, bedroom, den, and a sleek 3-piece bathroom. Located steps from Muirfield Park, playground, and scenic trails, this home is also a quick drive to golf courses, schools, and all amenities. Additional features include a water softener, convenient main-floor laundry, and a turn-key move-in experience. Whether you're looking for your forever home or an income-generating opportunity, this home truly has it all. Don't wait, this stunning property won't last long! (id:60626)
RE/MAX Hallmark Peggy Hill Group Realty
5942 Waldbank Rd
Nanaimo, British Columbia
An exceptional opportunity to own a 1.6-acre oceanfront parcel in one of North Nanaimo’s most sought-after neighborhoods. With over 100 feet of waterfront frontage and panoramic views across the Georgia Strait, this unique property offers space, seclusion, and privacy—backing directly onto a large neighborhood park. Ideally located within walking distance to McGirr Elementary and Dover Bay Secondary, and just minutes from shopping, recreation, and the waterfront. Whether you're looking to build your dream estate or explore the potential for subdivision into two premium waterfront lots (subject to city approval), this property offers outstanding value and flexibility. The adjacent property at 5948 Waldbank Road, also owned by the seller, is available for purchase. (id:60626)
RE/MAX Professionals
84 Leash Rd
Courtenay, British Columbia
Beautifully Renovated Home on 0.43 Acres – Ideal Multi-Family Living or Investment Opportunity Located on a quiet dead-end road just minutes from downtown Courtenay, this stunning property offers the perfect blend of privacy and convenience. Close to schools, shopping, parks, the Puntledge River, and Comox Lake — enjoy endless hiking, biking, fishing, and camping opportunities right at your doorstep. This fully renovated home (2023) sits on a generous 0.43-acre lot and features two self-contained living spaces: Upstairs: - 3 bedrooms, 1 full bathroom - Open-concept kitchen, living, and dining area - Walk-out access to a fully covered concrete deck - Relax in the 6-person hot tub and entertain guests in style Downstairs Suite: - 2 bedrooms plus a den (currently used as a bedroom) - 2 bathrooms with heated tile flooring, including an ensuite - Full kitchen, living, and dining area - Private entrance – perfect for extended family or rental income Outdoor Features: - Private backyard oasis - Expansive concrete patio – half covered for year-round use - Above-ground swimming pool with custom wood decking and dedicated heat pump - Plenty of space for entertaining, kids, or gardening This property is ideal for multi-generational living or as an income-generating investment. With all the upgrades already done, all that’s left to do is move in and enjoy! (id:60626)
Royal LePage-Comox Valley (Cv)
3 Cypress Point Street
Barrie, Ontario
MOVE-IN READY 2-STOREY WITH LEGAL SECOND UNIT IN PRIME BARRIE LOCATION! Located in a highly sought-after Ardagh neighbourhood, this property boasts strong rental demand, making it ideal for multi-generational living or potentially generating additional income with its legal second unit. Impressive curb appeal delights with its stately brick facade, a covered porch, a double-door entry, and a double garage with inside access. Step into over 3,100 sq. ft. of finished living space in this stunning home, built in 2020, offering modern design, convenience, and endless versatility! Enjoy soaring 9’ ceilings, pot lights, and an open-concept layout that flows effortlessly. The main floor includes a gas fireplace in the great room, a modern kitchen with sleek white cabinetry, stainless steel appliances, a large island, and a convenient walkout to the back deck. Entertaining is a breeze with a large wooden deck featuring two pergolas, one covered over the BBQ area, and a relaxing hot tub. Upstairs, the expansive primary bedroom is complete with a wall-mounted fireplace, double closets, and a 5-piece ensuite. Two additional bedrooms share a 3-piece Jack and Jill bathroom, while the 4th bedroom is accommodated by a separate 4-piece main bathroom. The second unit in the lower level features its own separate entrance, a bright kitchen, living room, bedroom, den, and a sleek 3-piece bathroom. Located steps from Muirfield Park, playground, and scenic trails, this home is also a quick drive to golf courses, schools, and all amenities. Additional features include a water softener, convenient main-floor laundry, and a turn-key move-in experience. Whether you're looking for your forever home or an income-generating opportunity, this home truly has it all. Don’t wait, this stunning property won’t last long! (id:60626)
RE/MAX Hallmark Peggy Hill Group Realty Brokerage

