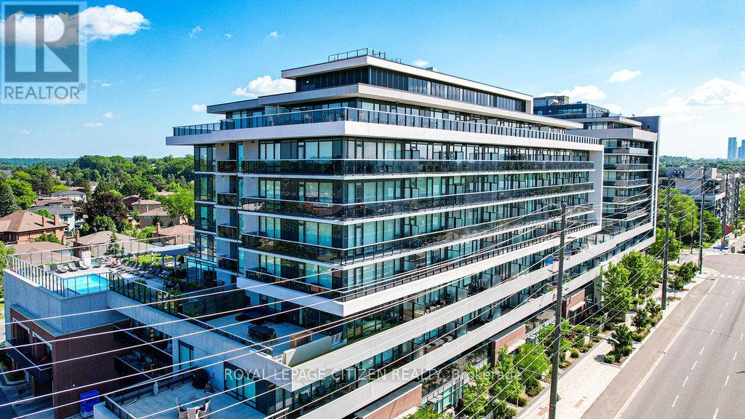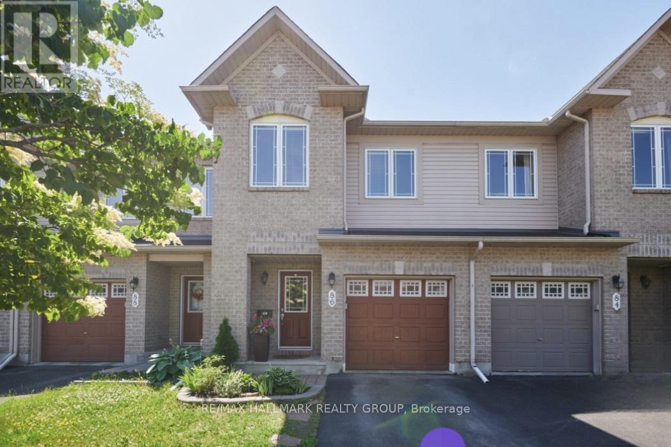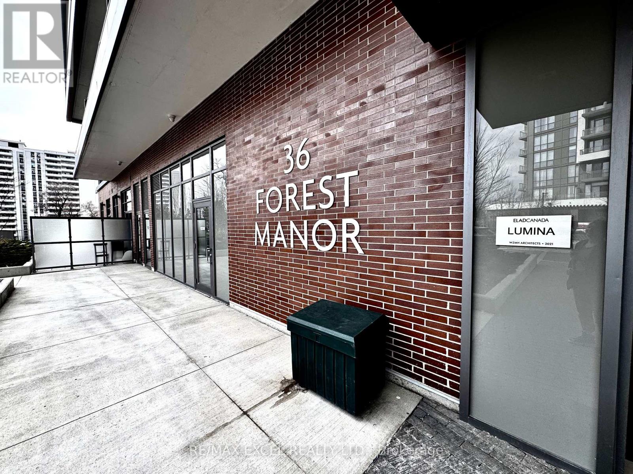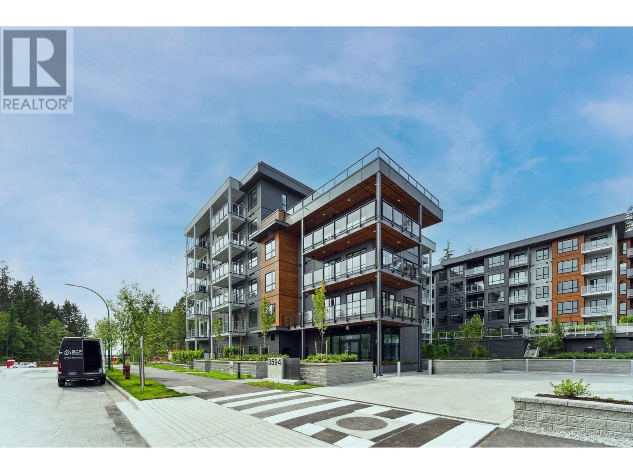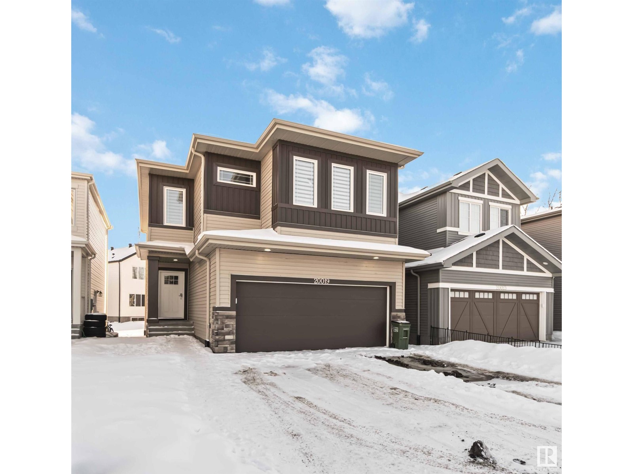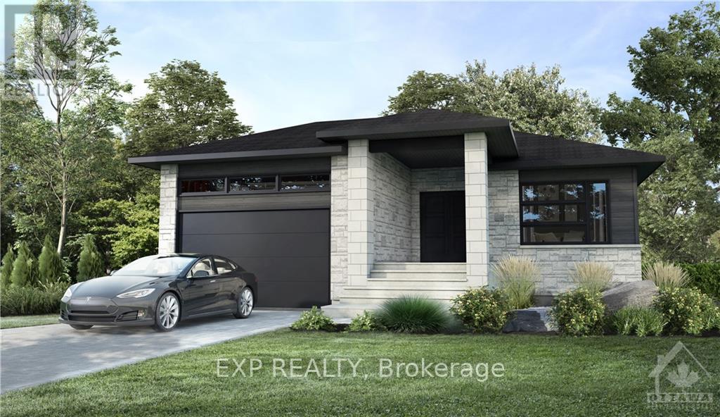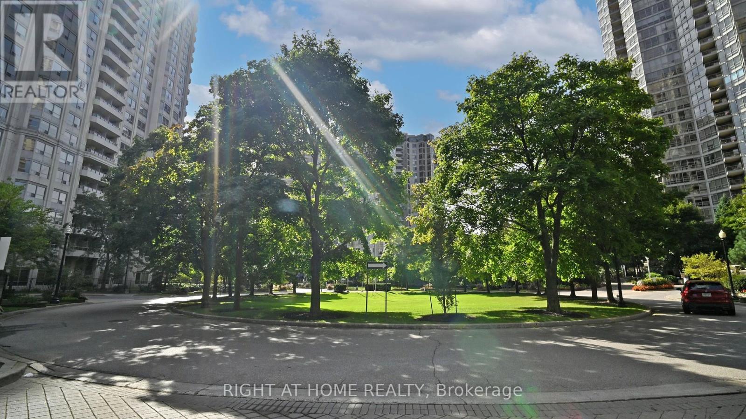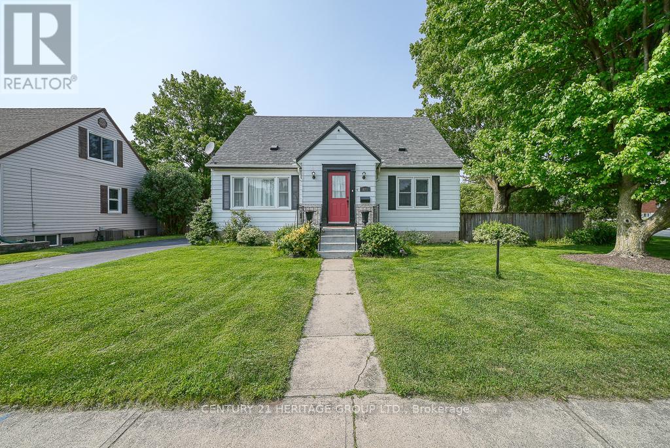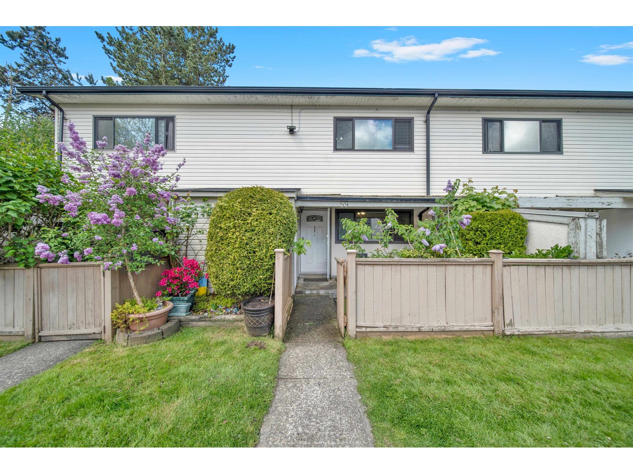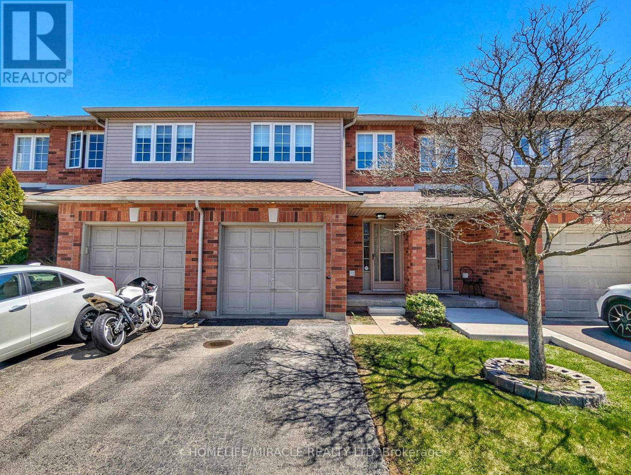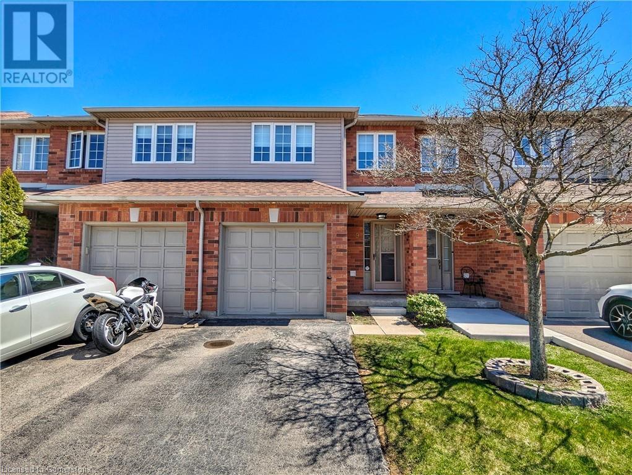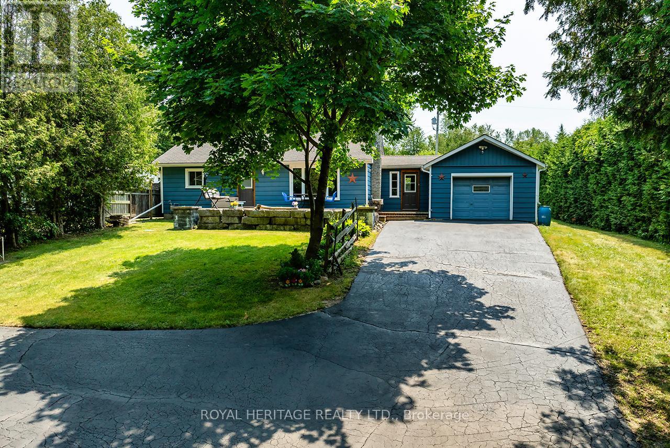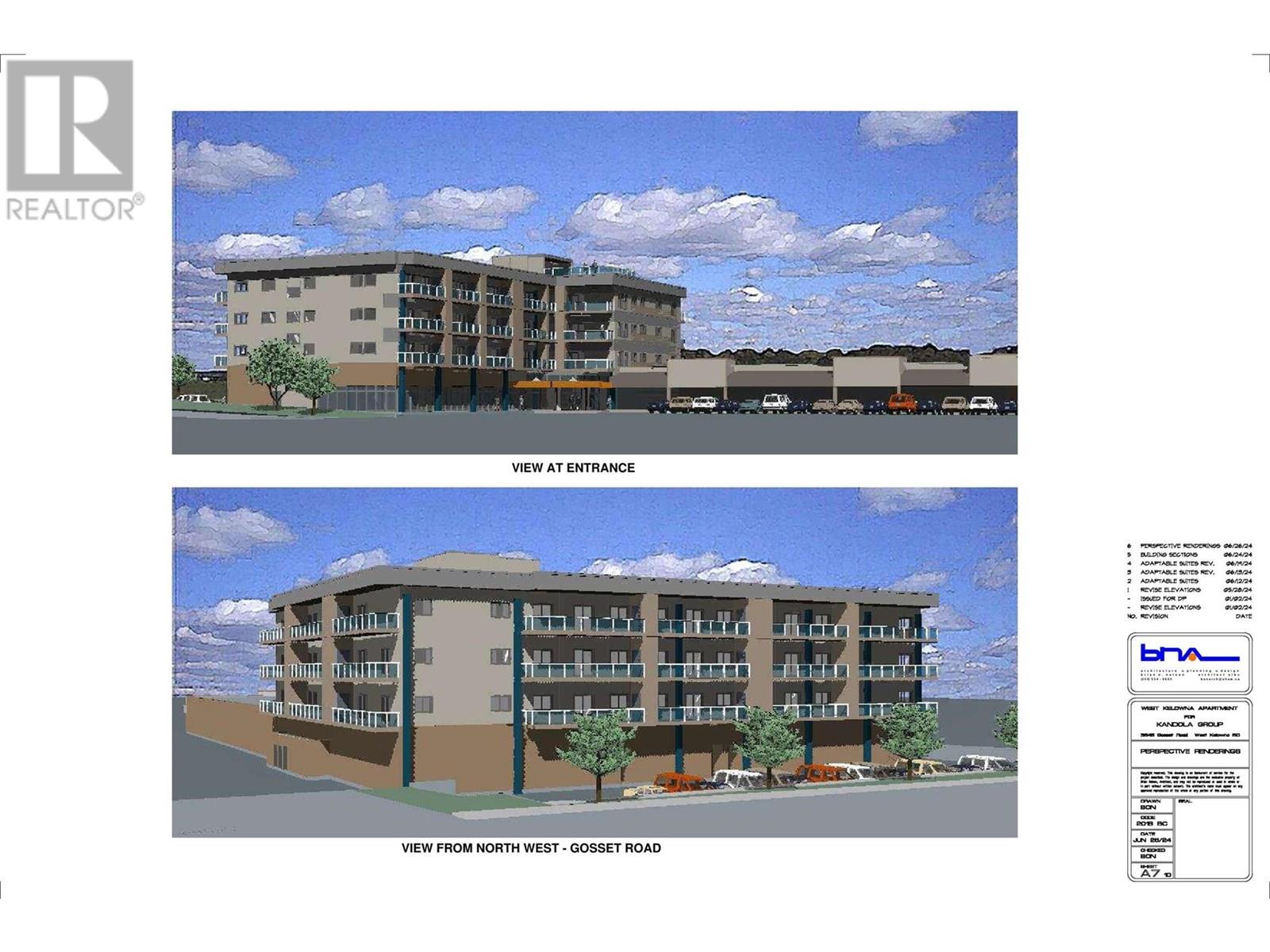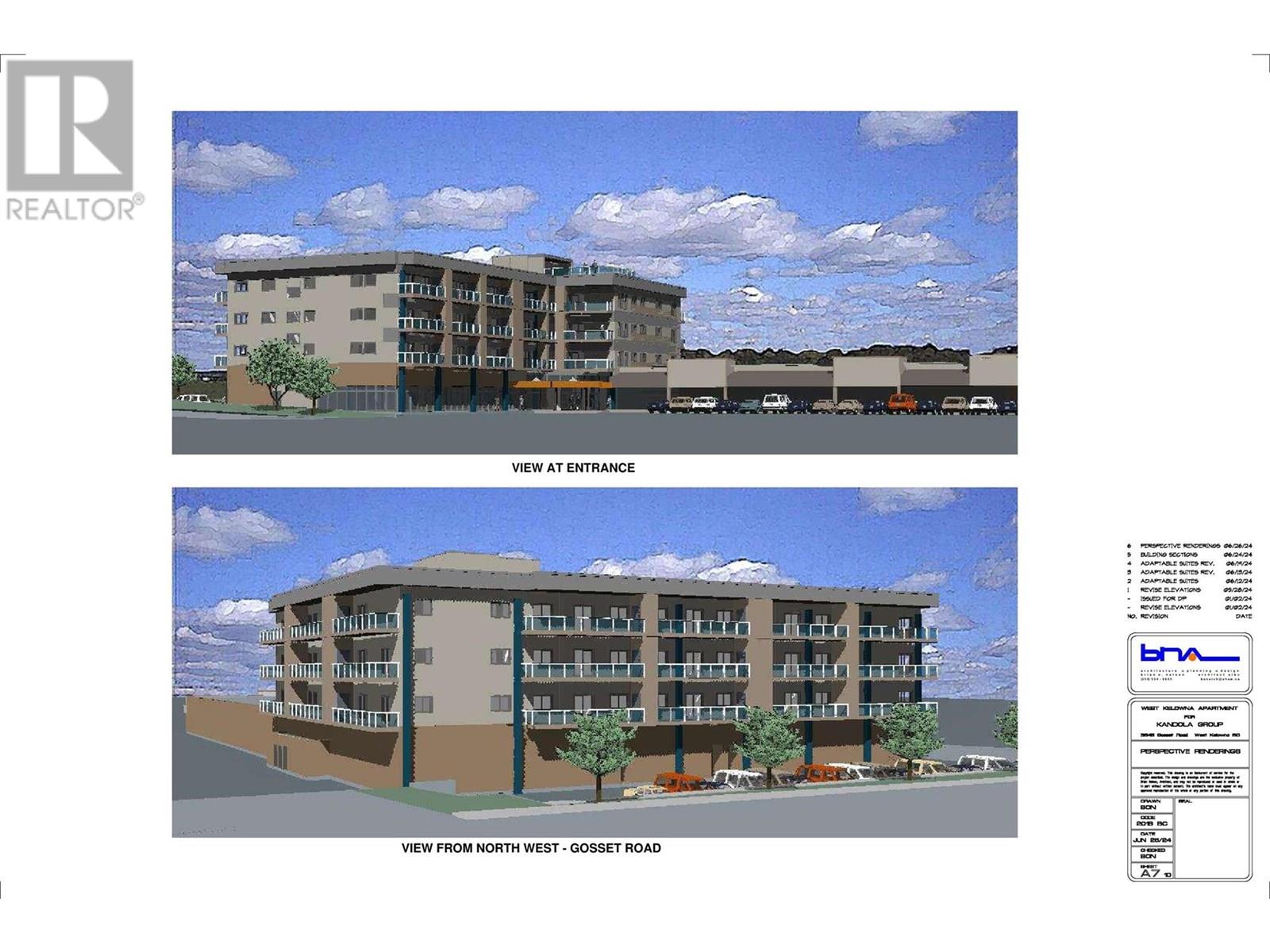218 - 3351 Cawthra Road
Mississauga, Ontario
Stunning Corner Suite in Boutique-Style Applewood Terrace! Bright and Spacious 1-Bedroom + Den Featuring Parking and Locker. Nestled in a Quiet Building Backing onto Picturesque Silverthorn Park. This Beautifully Maintained Suite Offers an Open-Concept Layout w/ Soaring 9-ft ceilings, Pot Lights & Elegant Crown Moulding Throughout. The Combined Living and Dining/Den Area Boasts Laminate Flooring and a Cozy Fireplace; Perfect for Entertaining or Relaxing. Enjoy Cooking in the Newly Upgraded Modern Kitchen; Complete w/Stainless Steel Appliances, Quartz Countertops, Breakfast Bar and Ample Cabinetry. The Generously Sized Primary Bedroom Features a Walk-In Closet w/ 4-piece Ensuite w/a Luxurious Soaker Tub.This Unit Comes with a Conveniently Located Parking Spot Near the Elevator and Private Locker. Located in a Highly Desirable Area, Minutes from QEW, 403, 401, Public Transit, Parks and Trails, Schools, Hospitals, Shopping Centres, Restaurants and more (id:60626)
RE/MAX Escarpment Realty Inc.
715 - 4800 Highway 7
Vaughan, Ontario
Welcome To 4800 Highway 7 #715 A Stunning 2 Bed, 1 Bath Condo With Exceptional Upgrades Thought the Entire Unit! This Bright & Spacious Unit Features A Functional Open-Concept Layout, Modern Kitchen With Quartz Counters, Stainless Steel Appliances, Upgraded Backsplash imported from italy and an extended island for extra convenience . Enjoy An Unobstructed Balcony View Overlooking Residential Homes & Green Space No High-Rises In Sight! Upgraded Flooring Throughout, Custom Lighting, Designer Bathroom with tiles imported from Italy, And Floor-To-Ceiling Windows That Bring Natural Light Into Every Corner. For you convenience enjoy hand held light controls you you never have to get up to turn your lights off. Two Generous Bedrooms With Ample Closet Space. Located In The Heart Of Woodbridge Close To Transit, Shopping, Restaurants, And Major Highways. A Perfect Blend Of Comfort, Style, And Convenience! (id:60626)
Royal LePage Citizen Realty
86 Indigo Street
Ottawa, Ontario
Impressive, Well-Designed Living in a Prime Location. This contemporary 3-bedroom, 3-bathroom townhome is set on a quiet street among executive-style homes in sought-after Beacon Hill South. From the moment you step inside, you'll appreciate the thoughtfully designed layout that blends style and function. The open-concept main level features gleaming hardwood floors and a spacious living and dining area filled with natural light. The kitchen is a highlight, offering a large island, ample cabinetry, and bright views overlooking the private garden perfect for both entertaining and everyday comfort. Step outside to a beautifully landscaped backyard with a generous interlock patio, ideal for summer BBQs or evening relaxation with friends. Upstairs, the primary suite features a walk-in closet and its own ensuite bath. Two additional bedrooms and a full bathroom provide flexibility for family, guests, or a home office. The lower level surprises with a generously sized family room complete with a gas fireplace an inviting space for cozy evenings, games, or movie nights. Located in a prime, walkable neighbourhood with excellent access to parks, fitness centres, coffee shops, restaurants, Costco, Farm Boy, hospitals, CSIS, and major government offices all just minutes away. Easy access to transit, Blair LRT station, and Highway 174 make commuting simple. This is low-maintenance living with all the right features in one of Ottawa's most convenient locations.24-hour irrevocable and Schedule B to accompany all offers. (id:60626)
RE/MAX Hallmark Realty Group
A03 - 36 Forest Manor Road
Toronto, Ontario
Experience refined living in this beautiful unit featuring 1 master bedroom and a den with a door, perfect for second bedroom or a home office. The open-concept kitchen is adorned with large, modern cabinets and premium finishes throughout. The master bedroom features an ensuite bathroom and is bathed in natural light, creating a warm, welcoming space. Enjoy a large, private balcony that feels like your own backyard oasis unblocked by any buildings, it's ideal for relaxing, entertaining, or simply enjoying the open view. As part of a luxury building, residents have access to a range of top-tier amenities, including a sparkling swimming pool, rejuvenating jacuzzi, a fully equipped gym, a serene yoga room, and a stylish rooftop terrace perfect for soaking in the skyline or hosting memorable gatherings. (id:60626)
RE/MAX Excel Realty Ltd.
209 3594 Malsum Drive
North Vancouver, British Columbia
Welcome to Lupine Walk at Seymour Village! This bright and modern 1-bedroom, 1-bath unit features a spacious open layout with almost 9-ft ceilings, large windows, and a sleek kitchen with stone countertops, gas range, and stainless steel appliances. Step outside to your walkout patio with a separate entrance, perfect for relaxing or entertaining in a private, greenbelt setting. Enjoy spa-inspired finishes, secure parking and storage, plus access to top-tier amenities including a rooftop terrace, gym, lounge, and playground. All set in a vibrant North Shore community close to trails, shops, and transit. ** Open House Sat & Sun July 12th & 13th 2-4PM ** (id:60626)
Royal Pacific Lions Gate Realty Ltd.
20019 31 Av Nw
Edmonton, Alberta
Incredible opportunity with a LEGAL BASEMENT SUITE in a quiet CUL-DE-SAC, backing onto a stunning SCENIC RAVINE! This 4-BEDROOM, 3.5-BATH beauty delivers style, space, and smart design. Enjoy 9’ CEILINGS, VINYL FLOORING, a DOUBLE ATTACHED GARAGE, and SEPARATE SIDE ENTRANCE. The bright CHEF’S KITCHEN wows with QUARTZ COUNTERTOPS, a LARGE ISLAND, STAINLESS STEEL APPLIANCES, TALL UPPER CABINETS, and a CORNER PANTRY. Upstairs features a BONUS ROOM, LAUNDRY, a 4-PC BATH, and 3 spacious BEDROOMS, including a PRIMARY SUITE with a WALK-IN CLOSET and LUXURIOUS 5-PC ENSUITE. The FULLY FINISHED LEGAL BASEMENT SUITE adds a FAMILY ROOM, BEDROOM, and FULL BATH—perfect for extra income or extended family. Steps from SCHOOLS, SHOPPING, TRAILS, and all major AMENITIES. Move-in ready and packed with potential! (id:60626)
Maxwell Polaris
509 Barrage Street
Casselman, Ontario
Functionality, quality and style - build your dream bungalow on a quiet cul-de-sac in Casselman. Superb craftmanship with contemporary lines where not a detail has been missed. This Hibiscus model by Solico Homes has it all - Open concept, well appointed living space in this home with hardwood flooring is sure to impress. Gourmet kitchen features stone countertops, plenty of cupboard space and large island - perfect for entertaining! Beautiful, large windows allow the natural light to pour into the space. Large lot located close to schools, parks, shopping and much more! Choose your finishings and make this home yours! This home has not been built. Photos are of a similar unit to showcase builder finishes. Make this home truly your own - choose the Hibiscus model as featured here or select another model to suit your needs. (id:60626)
Exp Realty
2108 - 35 Kingsbridge Garden Circle
Mississauga, Ontario
A Skymark West Luxury Condo. A Must See Rare 2 Bdrm Unit With Private Balcony Offering Breathtaking Unobstructed View Of The City & Lake In The Heart Of Mississauga ! Tons Of Amenities..24 Hr. Concierge, Tennis Court, Squash Court, Full Gym, Party Room, Indoor Pool, Bowling Alley, BBQ Terrace, Golf Facilities, Snooker & Pool Tables, Etc...Etc., Walking Distance To Shopping, Banks & Restaurants, New LRT Under Construction, Minutes Away From Square One, Hwy 403, Go Station, An Ideal Location For All (id:60626)
Right At Home Realty
120 Peach Tree Boulevard
St. Thomas, Ontario
Allow me to re-introduce myself. My name is 120 Peach Tree Blvd. A bright and beautifully maintained bungalow with a stunning outdoor patio and inground pool, in a family-friendly neighbourhood. Looking for a place to call home? What more could you want. I'm only steps away from the beautiful Orchard Park, Applewood Park & Mitchell Hepburn Public School. Featuring four bedrooms and two full bathrooms, I offer a great layout with an open-concept main floor that flows seamlessly from kitchen to living area. Head downstairs and you will find all the living space I have to offer with two additional bedrooms and a large rec room, perfect for family movie nights, home gym, or a playroom. Step outside to a fully fenced, private backyard that is a great hosting space or private retreat, complete with poured concrete, inground saltwater pool, and a shed for extra storage! In addition to the many parks, trails, and amenities in this neighbourhood, shopping, restaurants, and the YMCA are all just minutes away, offering access to aquatic programs, camps, and fitness. With easy access to downtown and commuter routes, I'm move-in ready, provide comfort & convenience, all while being nestled in a growing and vibrant community. Not sold yet? Come visit me in person to see why you will want to call me your next home! (id:60626)
Streetcity Realty Inc.
57 Baldwin Street
Tillsonburg, Ontario
Designed with the concept of a private owner's suite at the rear, this exceptional 4-plex in downtown Tillsonburg offers unlimited potential. Whether you envision living in the spacious back unit while the rental income from the front three units covers your mortgage, or you're a savvy investor seeking an excellent opportunity, this property provides flexibility and convenience with walking access to numerous amenities. The back unit features a raised ranch layout with generous living space, two bedrooms, two bathrooms, a private laundry area, and a back patio overlooking a large yard ideal for summer relaxation. Meanwhile, the three front units are tenant-occupied and heated by electric heat, with tenants covering utility costs. In 2009, the front units were extensively renovated, taken down to the studs, and rebuilt to code, featuring new vinyl windows, separately metered plumbing and electrical systems, updated kitchens and bathrooms, new entry doors, and fire separations all inspected and approved. Additional updates include a new roof in 2016, new windows in the back unit in 2022, and a newly added asphalt pad (21' x 24') in front of the garage for added convenience. Buyer to assume all tenants. This impeccably maintained property is ready to meet a variety of needs don't miss this exceptional investment opportunity! (id:60626)
RE/MAX A-B Realty Ltd Brokerage
825 Maple Avenue
Woodstock, Ontario
Welcome to 825 Maple Ave, An Exceptional Bright and Spacious 1 1/5 Storey 4 Bedroom Detached House Located in the Heart of Woodstock, Minutes to Highways, Shopping Centers, and Top-Rated Schools. This Great Family Home Features a Large and Bright Living Room, Dining Room with a Walk-Out to an Enclosed Deck, Kitchen with Stainless Steel Appliances, Two Bedrooms, and a Three-Piece Renovated Bathroom on the Main Floor. The Upper Floor Includes a Primary Bedroom, a Good Size Fourth Bedroom, an Office, and a Four-Piece Bathroom. Newer Hardwood Floors Throughout (2022). The Separate Entrance Basement Offers Great Potential and Includes a Super Large Finished Recreation Room, Laundry Room, and Plenty of Storage Rooms. This is an Ideal Home for a Large Family Who Loves the Space, and the Large Fenced Backyard for the Summer BBQ and the Excitement of Family Gatherings and Celebrations. (id:60626)
Century 21 Heritage Group Ltd.
105 Penhale Avenue S
St. Thomas, Ontario
Welcome to 105 Penhale Ave - the family home you have been waiting for! Tucked into one of St. Thomas most loved neighbourhoods and just a short walk to the Mitchell Hepburn School and Doug Tarry Sports Complex, this home checks every box for family living. From the moment you pull up, you'll notice the curb appeal and perfect landscaping, a charming front porch perfect for your morning coffee, and a home that just feels right. But it doesn't stop there... the fully fenced backyard is an entertainer's dream and a kid's paradise. Picture summer evenings on the poured concrete patio, dinners under the custom pergola, or watching the kids run wild in the spacious yard. There's even a beautiful deck to complete the outdoor space. Inside, this home blends comfort and style effortlessly. The main floor features new laminate flooring and an open, welcoming vibe throughout. The kitchen offers a central island perfect for family snacks or after-school homework, and it leads directly out to the back deck. The main bathroom has been updated with stone counters and fresh, luxury finishes. Upstairs, you'll find three generous bedrooms ideal for a growing family. The newly finished basement adds even more versatility with updated flooring, electric fireplace and a cozy, stylish space that is perfect as a second living area, playroom, or home office. Other features include a single-car garage and a long list of thoughtful updates you have to see in person to fully appreciate. Located in a true family-oriented community with parks, walking trails, schools, and sports fields all nearby 105 Penhale Ave offers not just a home, but a lifestyle your family will love for years to come. Upgrades: Roof (2022), Basement renovation (2020), Custom fireplace in basement (2023), Luxury tile and commercial rated laminate flooring main floor, Oak archways and accents, main floor bath reno, new interior doors and trim main floor and basement ...and so many more! (id:60626)
A Team London
59 5211 204 Street
Langley, British Columbia
Welcome to Portage Estates! This family-friendly townhome complex is perfectly located next to Portage Park with direct access to scenic trails along the Nicomekl River. This spacious two-level home offers 3 bedrooms, 2 bathrooms, a fully updated kitchen with new appliances, vinyl windows, and a large fenced yard with a private deck-ideal for relaxing or entertaining. Enjoy the on-site playground and outdoor heated pool, perfect for family fun. Conveniently close to schools, shopping, and more. PET and RENTAL friendly: 2 pets allowed (dogs, cats, or a mix, no size limit), and up to 5 rentals permitted. The unit backs onto greenspace for added privacy and tranquility. Plus, benefit from the future SkyTrain expansion for even greater accessibility. (id:60626)
Woodhouse Realty
508 - 205 Frederick Street
Toronto, Ontario
Welcome to this beautifully bright and generously sized 1 bed + den suite in the heart of the vibrant St. Lawrence Market district! Offering 770 sq.ft of thoughtfully designed living space, this unit combines comfort, functionality, and an unbeatable downtown location. The open-concept layout features a large kitchen island-perfect for cooking, working, or entertaining-plus ample storage with custom closet organizers. The den offers flexible space for a home office, guest area, or additional storage. Enjoy peaceful living on a quiet street in a boutique-style building, while being just steps from everything you need: George Brown College, St. Lawrence Market, transit, dining, shopping, and more. with a Walk Score of 100, you'll love the convenience of this truly walkable neighborhood. (id:60626)
Century 21 Green Realty Inc.
8 Morel Cr
Spruce Grove, Alberta
Looking for Extreme Privacy Massive Lot backing Ravine, plus enormous sized bungalow. The Very Best Ravine Lot in The Heart of Spruce Grove is Here !! Nature is Your back yard on this super sized approx 1/3 acre Ravine Lot . Ultimate privacy matches in an Iconic 2200 sq ft sprawling main floor open concept Bungalow with custom beam wood ceiligs & walls, wood floors, feature built-ins today few could afford to build. Truly an Architects Dream Bungalow ahead of the day with att oversized front drive dble garage, and basement development. Though open floor plan, there are large private bedrooms etc with 3 washrooms including ensuites, M/F laundry. This location is not by highways, rather the Heritage Pathway System, Marlboro Park. Also Minimal front street traffic, Morel Cres mainly utililized by its residents is a spacious quiet cul de sac of 5 homes in a community of single family homes. This Home is Wheel Chair friendly plus ideal in design for home office. Must View Spruce Grove Royalty, Location !!! (id:60626)
Coldwell Banker Mountain Central
9 - 174 Highbury Drive
Hamilton, Ontario
Gorgeous three-bedroom townhouse featuring an open-concept main floor with apowder room and oak kitchen with stainless steel appliances, walkout to amanicured backyard, and a finished basement. The spacious master bedroom includesa cheater ensuite and walk-in closet, plus a garage and driveway parking. Locatedin a highly sought-after community near top-rated schools (Gatestone PS, SaltfleetDHS), parks (White Deer Park, Maplewood Park), and transit (1 min to Highbury atGatestone stop), with safety amenities nearby. Priced to sell below recentcompsperfect for families! (id:60626)
Homelife/miracle Realty Ltd
174 Highbury Drive Unit# 9
Stoney Creek, Ontario
Gorgeous three-bedroom townhouse featuring an open-concept main foor with apowder room and oak kitchen with stainless steel appliances, walkout to amanicured backyard, and a fnished basement. The spacious master bedroom includesa cheater ensuite and walk-in closet, plus a garage and driveway parking. Locatedin a highly sought-after community near top-rated schools (Gatestone PS, SaltfeetDHS), parks (White Deer Park, Maplewood Park), and transit (1 min to Highbury atGatestone stop), with safety amenities nearby. Priced to sell below recentcompsperfect for families! (id:60626)
Homelife Miracle Realty Ltd
6566 Pioneer Village Lane
Ramara, Ontario
Perfect For Buyers Who Value Land, Lifestyle And Low Costs Over Square Footage. Nestled On A Tranquil 10-Acre Lot With Over 650Ft Of Private Road Frontage In Close Proximity To Lake Dalrymple, Young Lake, And The Head River, This Charming Raised Bungalow Offers The Perfect Blend Of Nature, Privacy And Comfort. Surrounded By A Mature Forest, Great For Birdwatching! The Property Is Frequently Visited By Moose, Deer, And Wild Turkey, Making It A True Nature Lovers Paradise! Most Updates Have Been Completed Within The Last 10 Years. Inside, The Two-Bedroom Home Features A Bright And Airy Living Room With An Open-Concept Layout That Flows Seamlessly Into The Kitchen, Ideal For Both Everyday Living And Entertaining. The Generous Primary Bedroom Provides Ample Space, While The Cozy Second Bedroom Is Perfect For Guests Or A Home Office. The Main Floor Also Includes A Convenient Four-Piece Bathroom With An Attached Laundry Area, Adding To The Homes Accessibility. Step Outside To Unwind On The Expansive Front Deck, Host Gatherings In The 16' X 16' Pavilion, Or Take Advantage Of The Large Heated And Insulated Shed. The 30' X 40' Heated And Insulated Garage Offers Plenty Of Room For Vehicles, Storage, And All Your Outdoor Equipment. With Snowmobile And ATV Trails Just Down The Road, Countless Walking And Hiking Trails Nearby, And So Much More To Explore, This Is A Rare Opportunity To Own 10 Acres Of Outdoor Paradise. Dont Miss Your Chance To Make This Property Your Own! (id:60626)
Exp Realty
5291 County 45 Road
Hamilton Township, Ontario
Charming Home on a private country lot just a few minutes north of Cobourg. If you're looking for peace & privacy and the convenience of nearby amenities this home is for you. This bungalow offers 2 + 1 bedrooms, a finished basement with a cozy wood burning fireplace and a large attached garage. Private Fenced yard and coy fish pond. Lots of space for gardens & toys. Additional detached garage and fruit trees at the back of property. Tons of parking. New Flooring & Fresh Paint. Less than 10 minutes to 401. Nearby access to the Ganaraska Forest with trails for hiking, skidoo & atv. Main Bath Reno (2025) Natural Gas Furnace & Central AC (2023) HWT Owned (2021) (id:60626)
Royal Heritage Realty Ltd.
3645 Gosset Road Unit# 211
West Kelowna, British Columbia
Contact your Realtor to be registered for PRE SALES!! Proposed 4 Storey 39 unit - Bachelor, 1 & 2 Bedroom Condominium building planned to begin construction Spring of 2025. Proposed rezoning with WFN Council to include Short Term Rentals (TBD by Jun 2025) Developer is expecting completion June/July 2026 (id:60626)
RE/MAX Kelowna
3645 Gosset Road Unit# 212
West Kelowna, British Columbia
Contact your Realtor to be registered for PRE SALES!! Proposed 4 Storey 39 unit - Bachelor, 1 & 2 Bedroom Condominium building planned to begin construction Spring of 2025. Proposed rezoning with WFN Council to include Short Term Rentals (TBD by Jun 2025) Developer is expecting completion June/July 2026 (id:60626)
RE/MAX Kelowna
133 Parry Place
Prince Rupert, British Columbia
* PREC - Personal Real Estate Corporation. Charming 3-bedrm, 3-bath home nestled in a wonderful family-oriented cul de sac, offering an exemplary combination of comfort & convenience. The main floor features 2 living rms, each designed for different purposes. One offers a formal atmosphere, ideal for entertaining guests or hosting special occasions. In contrast, the sunken family rm exudes a cozy and inviting vibe, perfect for children/games room, which includes patio doors that open to a covered patio, seamlessly blending indoor/outdoor living. The kitchen is well-equipped & combines s/s appliances complemented by French doors. The 3 bedrooms are on the upper level. Primary bedroom has a 3pc ensuite. This home offers several exceptional features, including a fenced backyard, 3 updated bathrooms, double garage & 2 fireplaces. (id:60626)
RE/MAX Coast Mountains (Pr)
359 Thomas Street
Deseronto, Ontario
Welcome to this beautifully renovated 5-bedroom, 2-bath home that seamlessly blends character with modern comfort. From the moment you step inside, you will notice the soaring ceilings, abundant natural light, and charming bay windows that create a warm and inviting atmosphere throughout. The spacious kitchen features bright cabinetry, built-in appliances and a unique copper farmhouse sink. The living room offers flexible functionality: use it as two separate spaces or open the oversized doors to create one expansive area, ideal for entertaining and family gatherings. An impressive third-floor attic space offers an additional 800 sq ft - ready to be transformed into a playroom, studio, or extra living area. Outside the covered porch is perfect for summer BBQs or cool off in the new above-ground pool (2025). The large backyard also features a shed with hydro - ideal for storage or workshop. This home has seen extensive updates including: Roof, soffit, fascia (2024 with 35 yr warranty), basement insulation (2025) and all new doors and windows to be completed in the coming months. This property is the perfect place for your family to call home. Don't miss your chance to own this beautifully upgraded gem! (id:60626)
Exit Realty Acceleration Real Estate
3707 - 28 Ted Rogers Way
Toronto, Ontario
This beautifully maintained 1+Den suite is truly one of a kind in the building, proudly owned by the original purchaser from the floorplans. Thoughtfully designed, it feels like a true 2-bedroom unit. The spacious primary bedroom features a large window and a private walk-through to a luxurious 5-pieceensuite bath, cleverly designed with dual access to function as a convenient powder room for guests. The den is enclosed with a door, making it perfect for a private home office or guest room. Located on one of the top floors, this suite boasts a massive west-facing balcony with breathtaking, unobstructed views the perfect spot to unwind and take in the sunset. Includes one parking and one locker. Located in a vibrant, trendy neighbourhood steps from some of the citys best shops, cafes, and restaurants. This unit truly checks all the boxes. (id:60626)
Royal LePage Your Community Realty


