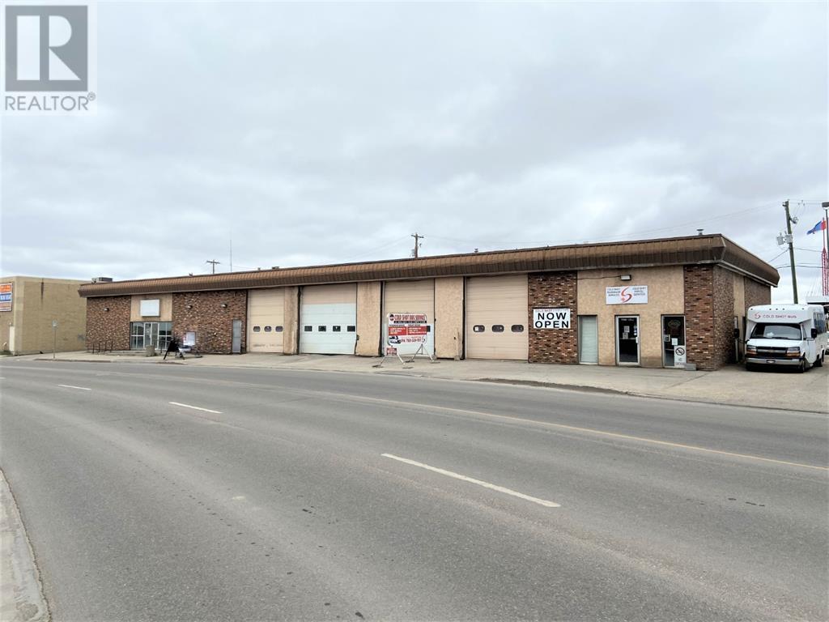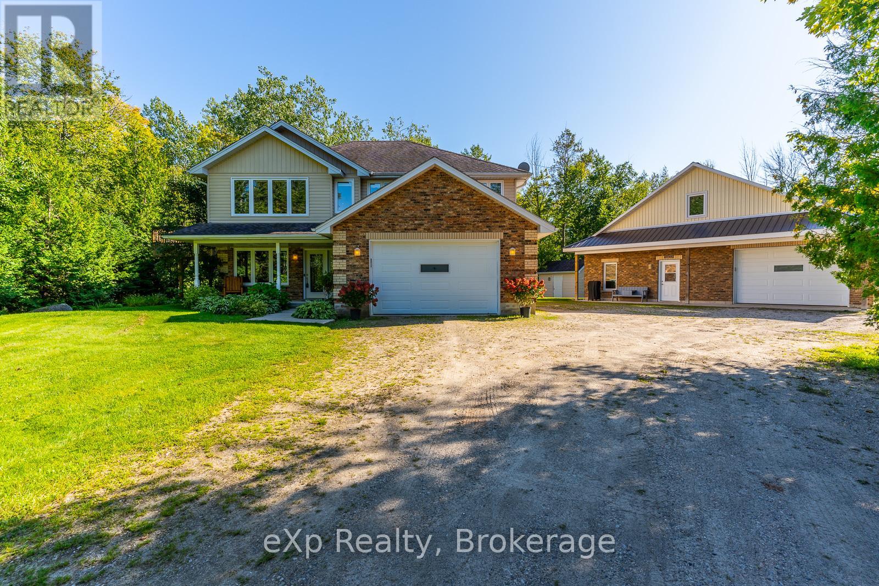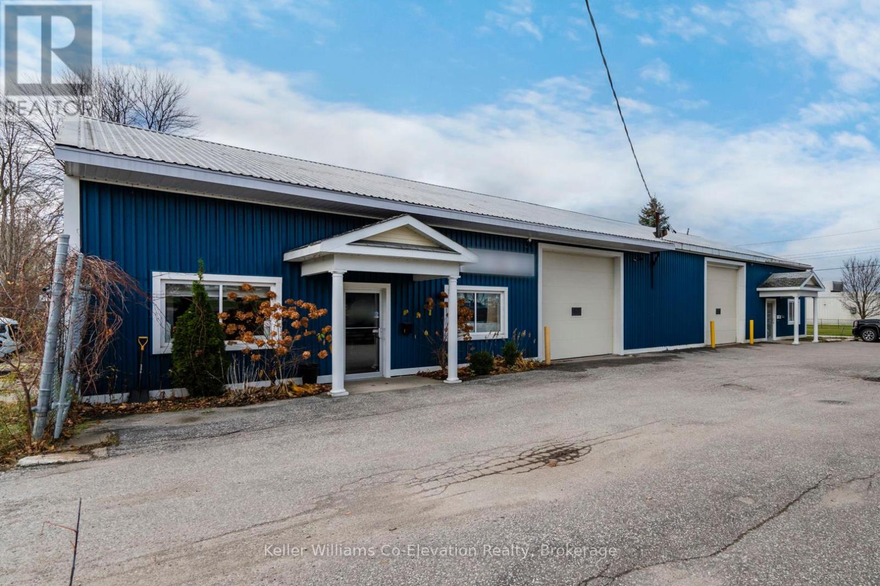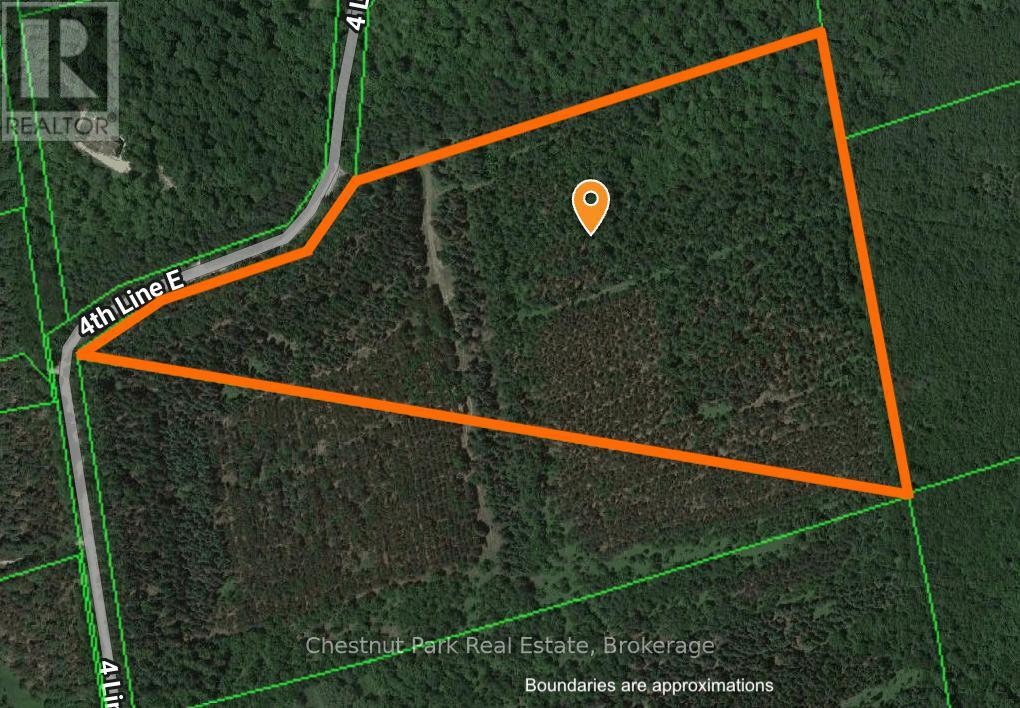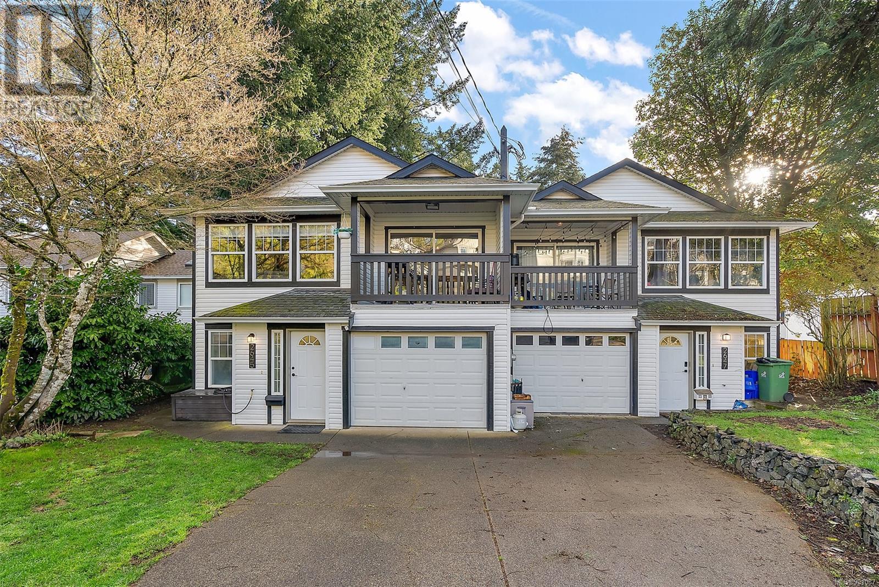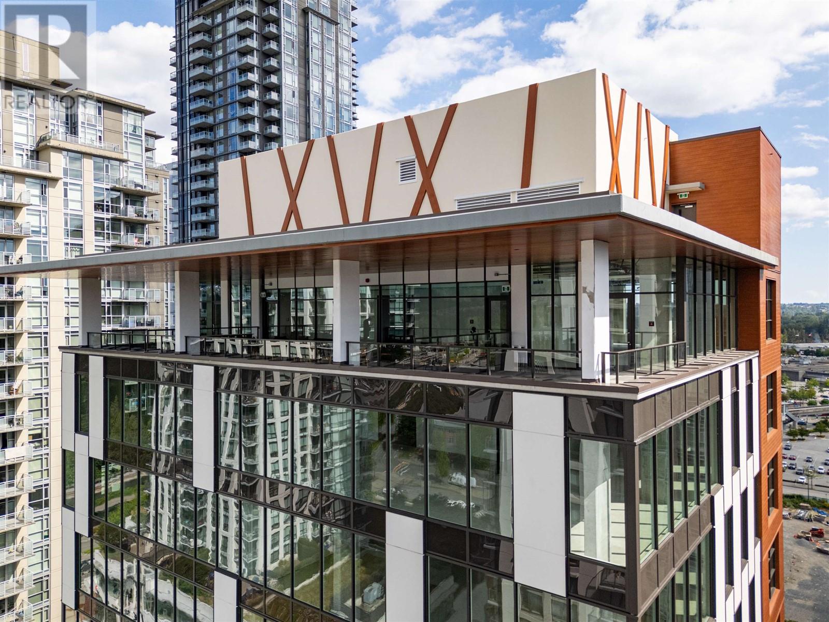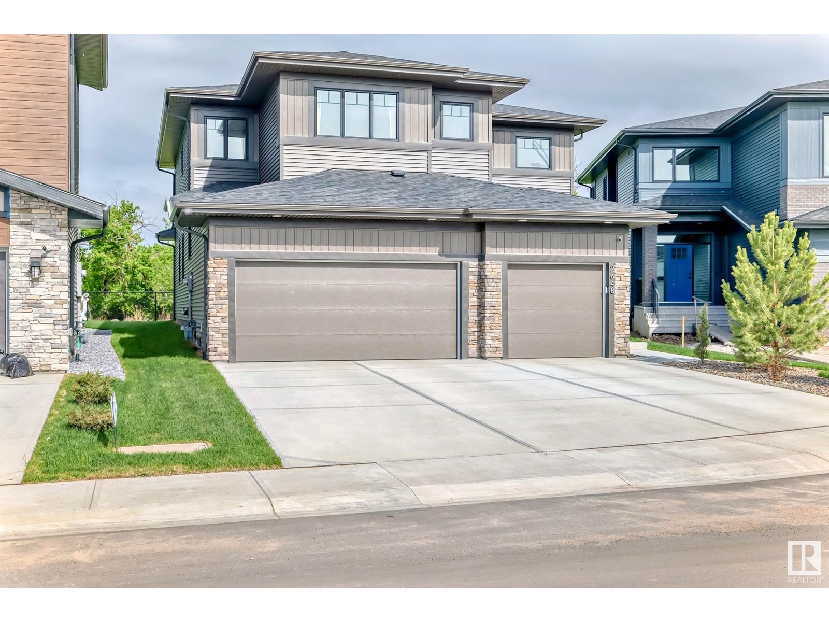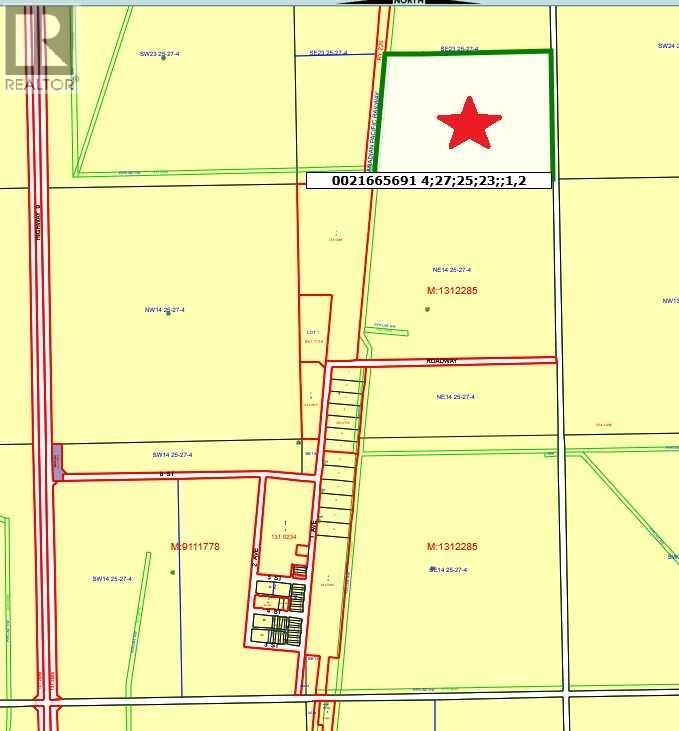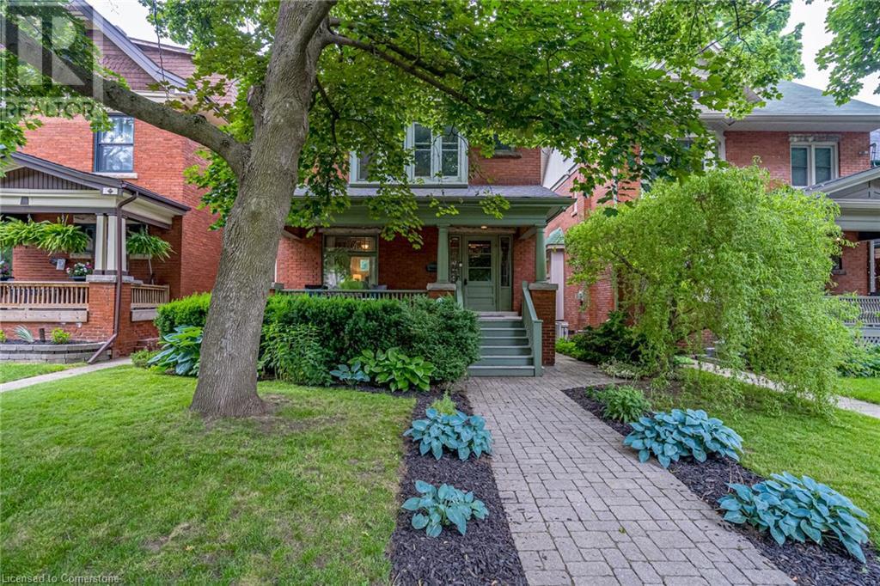141 King Edward Street
Paris, Ontario
Welcome to 141 King Edward Street, a stunning brand-new custom-built home with 1744sqft of PRISTINE Living Space located in the heart of Paris, Ontario. Designed with exceptional craftsmanship and NO EXPENSE SPARED, this thoughtfully curated home offers the perfect blend of luxury, functionality, and comfort. Featuring 3 bedrooms and 3 bathrooms, the layout is ideal for modern living, with a spacious primary suite on the main floor complete with a spa-inspired 3-piece ensuite featuring a custom tiled glass shower. The main level also includes a stylish 2-piece powder room, while the fully finished basement offers two additional bedrooms, high-quality carpeting, full 8’ ceilings, and a sleek 3-piece bathroom with another glass shower. Throughout the main floor, you’ll find premium 3/4” hardwood flooring, soft-close custom vanities in every bathroom, and soaring 11’ ceilings in the kitchen and living room that create an airy, open-concept feel. The heart of the home is the custom wood kitchen, complete with rich maple cabinetry, soft-close drawers, quartz countertops, and a built-in custom bench and cabinetry at the front entrance. A 200-amp electrical panel ensures all your modern power needs are met, while the fully finished garage features 12’ ceilings, offering additional storage or workspace potential. Outdoors, enjoy a complete landscaping package that includes beautifully manicured gardens, an interlock driveway, full landscape lighting, and a backyard deck perfect for entertaining or relaxing in privacy with no rear neighbours. Located with convenient highway access and nestled in a peaceful, family-friendly community, this property is the epitome of high-end, move-in ready living. Don’t miss your chance to call 141 King Edward Street your forever home—schedule your private viewing today. (id:60626)
RE/MAX Twin City Realty Inc
9910 121 Avenue
Grande Prairie, Alberta
Location, Location, Location. This fixer upper has exactly what all real estate needs, exposure. The 9,600 sq.ft building faces both the Prairie Mall and Superstore, giving it incredible visibility and access with ample parking at the rear of the building. This is an opportunity to situate your business or invest into easily one of the busiest areas in Grande Prairie. This property is available for lease or for sale, lease rates are dependent on the terms. Call your Commercial Realtor® today. (id:60626)
RE/MAX Grande Prairie
611 8611 Hazelbridge Way
Richmond, British Columbia
Open House Sat July 26: 2-4! GST INCLUDED! Picasso at Galleria by Concord - BRAND NEW! Discover luxury living in Richmond´s newest master-planned community! This brand-new, 2 bed, 2 bath home is steps from the new Capstan SkyTrain station and surrounded by urban conveniences like Union Square, Foody, Yaohan Centre & more. Enjoy world-class amenities: indoor pool, hot tub, steam room, fitness/yoga studio, concierge, package room & an outdoor BBQ area. Inside, find timeless design with Bosch integrated appliances, built-in organizers, central A/C & heat. Relax on your expansive 146 sf balcony overlooking the rooftop garden. Includes EV-ready parking close to elevator & a secure storage locker nearby. (id:60626)
RE/MAX Westcoast
98 Birch Street
South Bruce Peninsula, Ontario
Welcome to 98 Birch St in beautiful Sauble Beach, where you'll find this immaculately maintained 2200 sq ft home, nestled on near a half acre, at the end of a dead end street and surrounded by green space. This home was designed with second floor great room/main living space, which provides peaceful views while working in the kitchen, dining with family or friends, or simply relaxing. The bright, spacious great room features large windows with custom blinds, allowing the light to shine off the beautiful wood kitchen cabinets with granite countertops, and has a walkout to the oversized deck overlooking the private, wooded rear yard. This well designed home offers three bedrooms, including the wonderfully appointed primary with walk-through closet and ensuite, complete with jetted tub and walk-in shower. When walking into the lower level from outside, or coming down the beautiful hardwood stairs, you are greeted with a generous, yet comfortable family room, complete with gas fireplace, that makes you feel instantly at home. If this isn't enough, there is a large attached garage with 14' door and loads of storage space - but the coup de grace just might be the detached 38' x 40' detached garage with heated floors, a 2 pc bathroom, and an almost 500 sq ft loft offering extra space for the guests, or maybe the perfect spot for a games room or gym. Just about everything has been thought of with this home...both the home and the detached garage are wired for satellite TV and high speed internet, there are multiple outdoor gas hook-ups on the deck that is also reinforced to handle a future hot tub, and if your guests are pulling in for the weekend in their RV, well there's loads of room to park it with a 30 amp hydro hookup available to plug into. This home is ready for it's new owners to simply move in and start making memories, so if thoughts of living in a beach town, in a private setting, are on your mind for 2025, then this gem is definitely worth checking out! (id:60626)
Exp Realty
169 Elizabeth Street
Midland, Ontario
Looking for an ideal, affordable location to start or grow your business? This 4,900 sq. ft. light industrial building offers incredible potential! Currently divided into two units, it can easily be reconfigured to suit your needs. The property is in excellent condition, featuring steel siding, a metal roof, and fully insulated. Heating is efficient with overhead gas heaters plus electric baseboards in the office/showroom areas. Additional highlights include a 600-amp, 3-phase electrical service, a fully fenced compound for secure outdoor storage, two 12' x 11' garage doors, and approx. 14 ceilings, perfect for forklift access. With ample parking and a central location in Midland, this rare opportunity wont last long. Potential to keep the current A+ tenant. Don't miss out! (id:60626)
Keller Williams Co-Elevation Realty
Pt 2 Lt 24 4th Line E
Mulmur, Ontario
Welcome to 37 unspoiled acres of natural beauty in one of Mulmurs most coveted rural enclaves. This is a rare opportunity to create an enduring legacy whether a modern country estate, or weekend sanctuary on a landscape as inspiring as it is buildable. Unlike most parcels in the region, this land is not governed by the Niagara Escarpment Commission (NEC) or the Nottawasaga Valley Conservation Authority (NVCA). This absence of outside regulatory oversight dramatically reduces building restrictions and streamlines the development process an exceptional advantage for those looking to realize their vision with fewer constraints. The land itself is richly diverse, offering a blend of mature pine, birch, and hardwood forest. Winding trails traverse the varied terrain, leading to multiple ideal building sites including one on the eastern ridge, offering commanding views and unmatched privacy. A forest management plan is in place for tax optimization, and the property last logged 10 years ago offers future timber value. With strong well flow rates in the surrounding area and high-speed connectivity via Star link or Explore, modern comforts blend effortlessly with natural surroundings. Wildlife abounds eagles, deer, osprey, and owls make frequent appearances. Ideally located just 30 minutes to Collingwood and Georgian Bay, 12 minutes to Creemore, and within easy reach of the Bruce Trail, private ski clubs, and championship golf. All this just 70 scenic minutes north of Pearson International Airport. An adjacent 27-acre parcel is also available, offering the potential to assemble an extraordinary 64-acre private estate. (id:60626)
Chestnut Park Real Estate
2645 Selwyn Rd
Langford, British Columbia
NEW PRICE! Spacious & Stylish Home with Suite – Ideal for Families or Investors! This beautifully renovated half duplex offers space, versatility, and value in a fantastic location! Perfectly situated on a large, level lot, this home is just minutes from Savory Elementary, Mill Hill Regional Park, Costco, Walmart, Langford Lake, and Thetis Lake — everything a growing family or savvy investor could ask for! The main home features 4 bedrooms — 3 upstairs and a flexible 4th on the lower level, perfect as a home office, guest room, or playroom. Enjoy a bright, open-concept kitchen, living, and dining area, ideal for family time or entertaining guests. With brand-new flooring and updated bathrooms, the home offers modern comfort and move-in-ready ease. Plus, a spacious and private 1-bedroom suite provides excellent rental income potential or room for extended family — a rare bonus for duplex living! Complete with a garage for added storage or parking, this home checks all the boxes for families needing space and investors seeking strong returns. With its flexible layout, modern upgrades, and unbeatable location — this is the one you’ve been waiting for. Don’t miss out! (id:60626)
Coldwell Banker Oceanside Real Estate
605 2992 Glen Drive
Coquitlam, British Columbia
Unlock your brand's full potential in this 929 sq ft premium office space at the Diagram, Tri-Cities' newest commercial-only tower. Designed for service-based professionals such as health practitioners, finance experts, consultants, and creatives, this modern unit offers floor-to-ceiling windows, open ceilings, and customizable interiors. Enjoy access to state-of-the-art amenities including a rooftop patio, end-of-trip facilities, and secure underground parking. Strategically located in the heart of Coquitlam's Town Centre, it offers unmatched connectivity just steps from Lincoln SkyTrain Station and Coquitlam Centre. Surround your business with major retailers, professional services, coffee shops, fitness studios, and dining options'perfectly suited for client convenience and employee lifestyle. With new residential towers rising around it, the area is rapidly becoming one of Metro Vancouver's most vibrant and transit-friendly commercial hubs. Click on virtual tour for more details & video. (id:60626)
Royal LePage West Real Estate Services
21 150057hwy544
Rural Newell, Alberta
Welcome to Luxury Acreage Living at Its Finest!Step into a truly exceptional lifestyle with this premier custom-built estate, nestled on 5.49 beautifully landscaped acres. Boasting over 5,100 sq ft of developed living space and an impressive 5-car heated garage, this one-of-a-kind property offers both grandeur and comfort in every detail.From the moment you enter the tiled foyer, you’re greeted by rich hardwood flooring that flows into a stunning open-concept great room, perfect for entertaining or unwinding in style. The chef’s dream kitchen is a showstopper, featuring granite countertops, stone backsplash, Wolf natural gas cooktop, double ovens, and a side-by-side commercial-grade fridge/freezer. A butler’s pantry and thoughtful design elevate this culinary space to the next level. (Trust us, you will want to see this kitchen in person!) Gather around the living room stone face gas fireplace, complete with a built-in entertainment nook for cozy movie nights or gameday! Upstairs, retreat to your luxurious 800+ sq ft primary suite, complete with a two way gas fireplace, an incredible spa inspired 6-piece spa (featuring soaker tub, dual sinks, walk-in shower, toilet, and urinal), and a dream walk-in closet. Two additional oversized bedrooms share a stylish Jack & Jill bathroom, making this floorplan ideal for families or guests. Downstairs is all about fun and functionality—with a pool table area, media room (complete with a 131” 3D projector and surround sound system), 4th bedroom, bonus room, and an entertainer’s dream bar featuring dual beer taps, a commercial ice maker, and sleek glass-lit shelving. Step outside into your personal paradise. A tiered wraparound deck flows seamlessly into the custom 9+ ft deep gas heated chlorine pool***complete with built-in underwater barstools and an innovative “below deck” pump room. Relax in the 10-person hot tub after a day in the sun, then gather around the impressive patio stone-surround firepit to savor those warm Alber ta evenings. For the outdoor chef, the full outdoor kitchen includes a gas grill and sink—perfect for summer barbecues. Mature trees and a full underground sprinkler system create a lush, private oasis. This is more than a home...it is a lifestyle. A rare, once-in-a-lifetime property in the County that truly has it all. Be sure to explore the immersive 3D virtual tour (best viewed with virtual goggles!) and request the full list of custom features. If you’ve been dreaming of the ultimate acreage retreat—this is it. (id:60626)
RE/MAX Main Street Realty
2648 208 St Nw
Edmonton, Alberta
Welcome to your dream home in The Uplands, built by the renowned Parkwood Homes! This stunning 2,986 sqft residence features 4 bedrooms and 3.5 bathrooms, offering an unparalleled living experience with a prime location backing onto serene ravines and facing a tranquil pond. Be captivated by the soaring open-to-below ceilings in the great room, complemented by a 60 electric fireplace, creating a warm and inviting atmosphere. The main floor primary suite is a true retreat, complete with a luxurious 5-piece ensuite and a spacious walk-in closet. The heart of the home is the kitchen, boasting a substantial island with an eating bar, ideal for entertaining. Upstairs, you'll find a cozy bonus room perfect for relaxing, a convenient second-floor laundry, and a Jack-and-Jill bathroom shared between bedrooms #2 and #3. Don't miss the elegant catwalk overlooking the foyer and great room, adding a touch of sophistication to this exceptional home in a truly remarkable setting. (id:60626)
Initia Real Estate
Range Road 271
Rural Rocky View County, Alberta
76.53 acres on a single title that are available for sale. Can be purchased alone or together with listing A2218671. There is potential to subdivide and create country residential lots due to the proximity to Dalroy. (id:60626)
Agra Risk Realty
90 Blake Street
Hamilton, Ontario
Welcome to 90 Blake Street, a beautiful century home located in the prestigious Blakeley/St Clair neighbourhood in Hamilton. This home has so much to offer in the way of character, charm, and thoughtful updates. The foyer and all principle rooms are impressively large and have enough windows to let natural light flow throughout. In the kitchen you will find a convenient butlers pantry and mud room leading to the luscious backyard. Two wide wood staircases lead you to the second floor where there are two bedrooms as well as a primary suite, complete with a separate closet/ change room. All bedrooms are a great size and one of them has a balcony, offering a private retreat, fresh air, and awesome views of the garden below. The space on the third floor of this home has a two piece bath is so functional for many uses: office space, primary bedroom, kids play room, etc. There is a separate entrance to the dry basement and the ceiling height would allow for an additional finished space or potentially an in-law suite. The exterior features of this home are just as impressive as the interior. The lot is 163ft deep, has parking, and a detached garage. From enjoying the oversized front porch to the deck, gazebo, and hot tub out back, you will find that this property will offer you a great lifestyle for years to come. (id:60626)
Keller Williams Complete Realty


