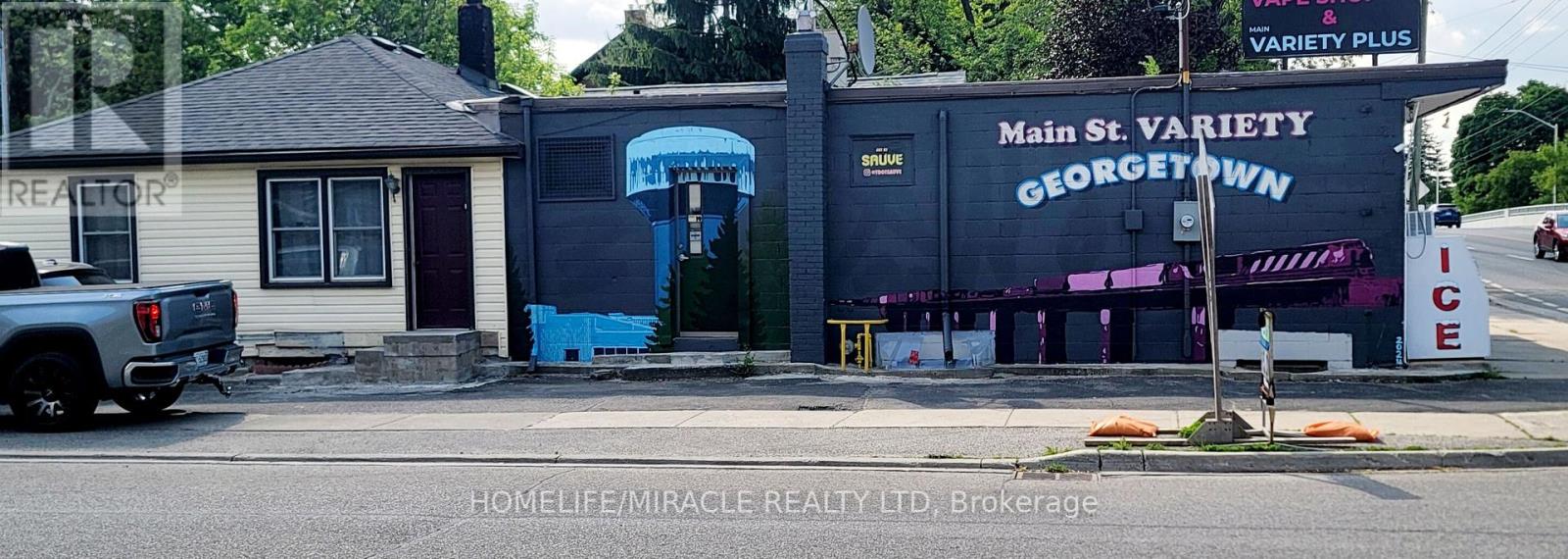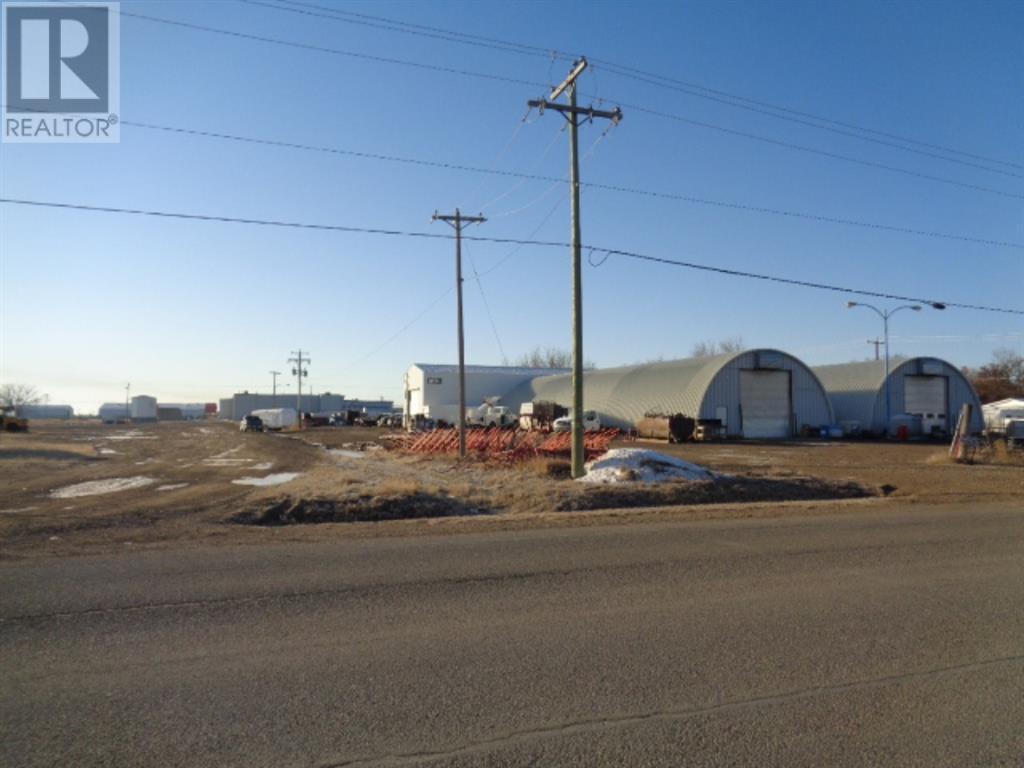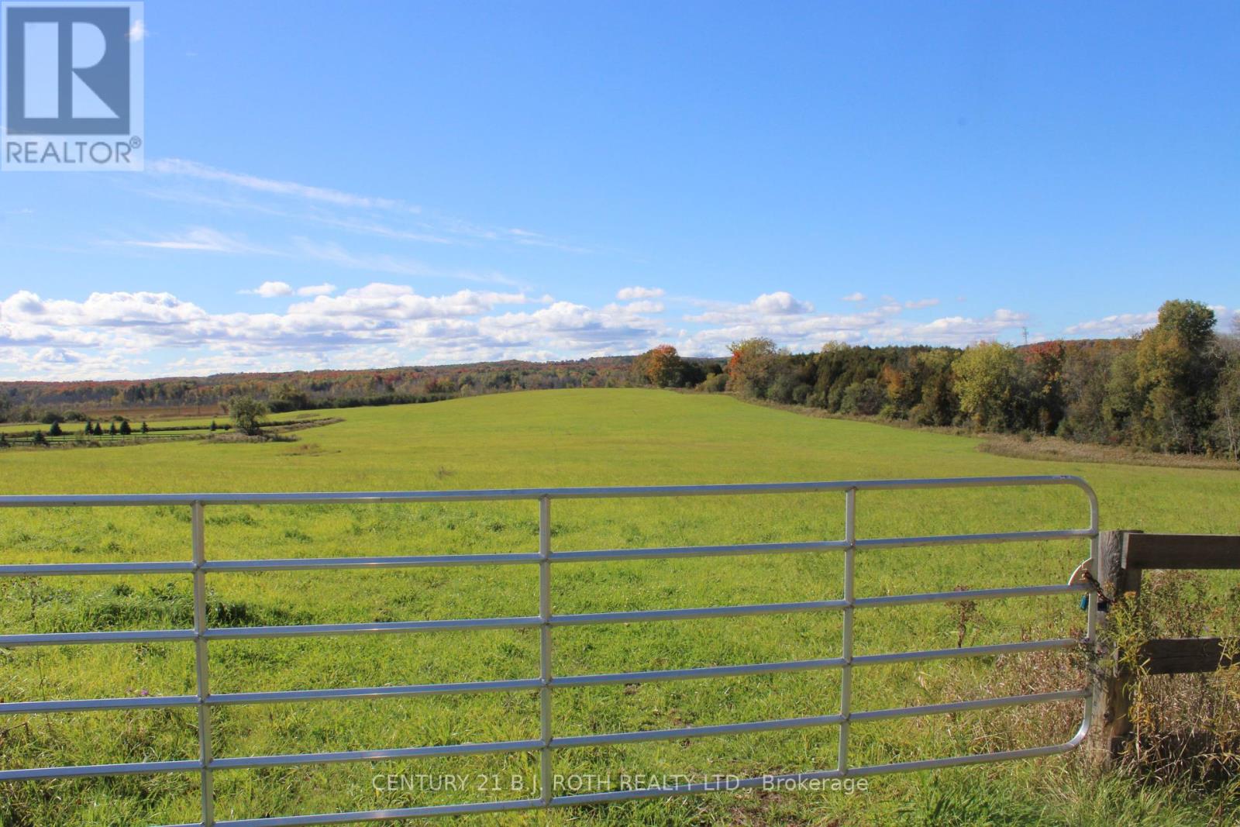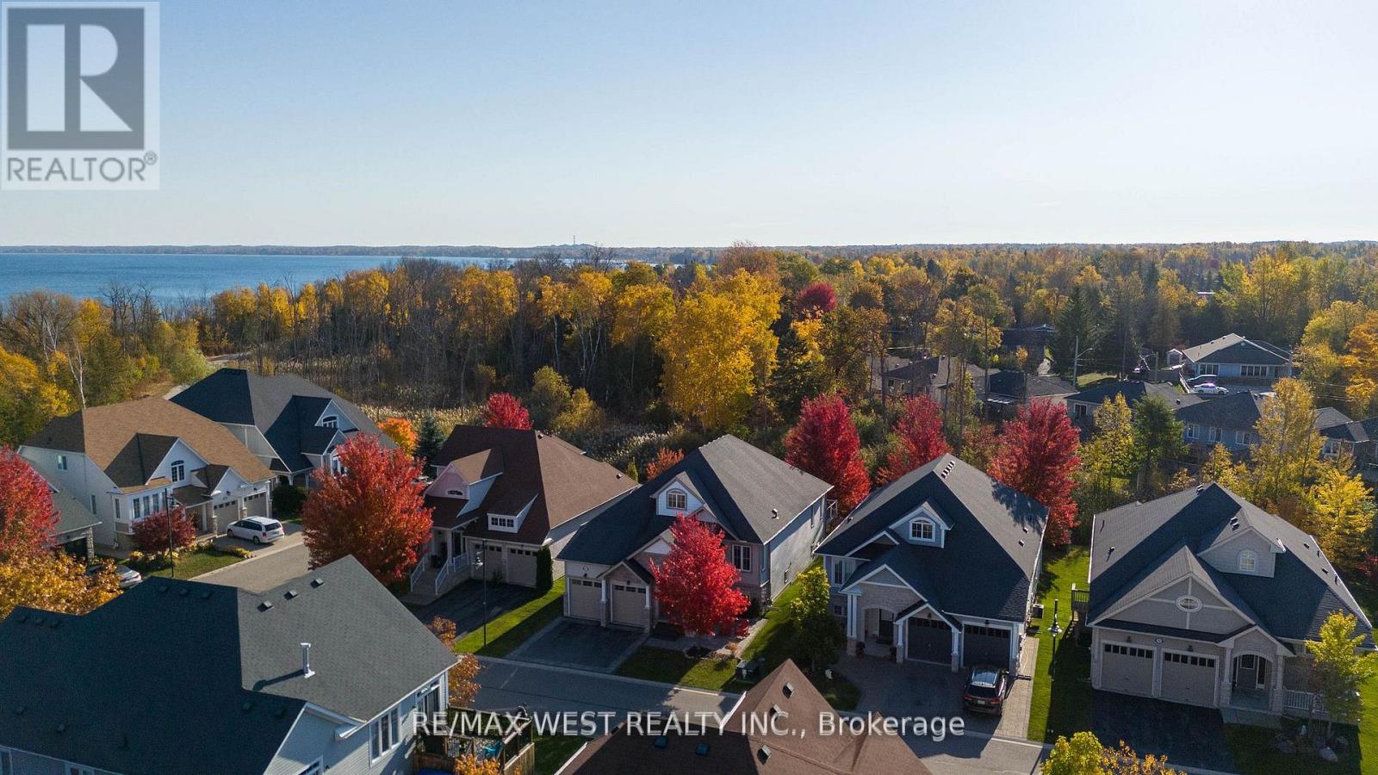57 Walnut Street W
Kawartha Lakes, Ontario
Step into this thoughtfully designed home where comfort meets functionality. With ample parking and just 20 minutes from Lindsay, Peterborough, and Hwy 115, this home is in a great location. The heart of the home is the stunning custom kitchen, featuring an 8-foot island, gas range, and plenty of space for cooking and entertaining. Just off the kitchen, a welcoming dining room offers access to the garage and a convenient 3-piece bathroom with laundry. The main floor also includes a versatile bedroom, ideal for guests, a home office, or multigenerational living. Upstairs, you'll find five generously sized bedrooms and a second laundry-equipped bathroom for added convenience. The spacious master bedroom offers a 4-piece ensuite with a jacuzzi and an oversized closet. Set on nearly half an acre, the backyard is your private summer retreat with gorgeous mature trees, complete with a pool, hot tub, small pond, and three sheds for storage. The basement includes a workshop, cold cellar, and additional living space, offering unlimited potential. Enjoy the surrounding amenities, including the Trans Canada Trail, in-town boat launch, and schools. This one-of-a-kind home is awaiting your personal touch. (id:60626)
Right At Home Realty
45 Main Street N
Halton Hills, Ontario
Prime Investment Opportunity in Georgetown, Halton Hills. An exceptional investment opportunity awaits in the heart of Georgetown, Halton Hills! This property features a long-standing retail convenience store successfully operating for over 30 years in a high-traffic location, along with an attached 2-bedroom bungalow. Prime Location: Positioned in a busy, high-demand area with excellent visibility and foot traffic, ensuring continued success for the retail operation. Dual Income Potential: The attached 2-bedroom bungalow offers a comfortable living space, perfect for the owner or as a rental property. Rapidly Growing Area: Georgetown is a thriving community with ongoing development, ensuring increasing value and potential for long-term growth. Future-Proof Investment. Georgetown is one of the fastest-growing communities in the GTA. Continued residential and commercial development in the area. Long-term appreciation and strong ROI potential Whether you're looking to diversify your investment portfolio, or capitalize on Georgetown's booming real estate market, this property offers the perfect blend of commercial success and residential comfort. This is a rare, must-see opportunity for investors looking to secure COMMECIAL AND RESIDENTAL INVESTMENT PROPERTY WITH DOUBLE INCOME. Don't miss out! (id:60626)
Homelife/miracle Realty Ltd
11 Greenhill Drive
Tillsonburg, Ontario
Welcome to The Bridges Estates at the Bridges Golf Course, Tillsonburgs premier new development, where modern craftsmanship meets timeless elegance in this stunning new construction townhome. Step into a grand two-story foyer that leads to a versatile den/bedroom/office, perfect for todays flexible lifestyle. The open-concept kitchen, dining, and living area is designed for effortless entertaining, featuring vaulted ceilings, a striking stacked stone fireplace with warm wood accents, and solid surface countertops throughout. The main-floor primary suite is a true retreat, offering a walk-in closet, freestanding tub, and tiled glass-door shower. A mudroom/laundry with separate garage access adds everyday convenience, while the bright, spacious basement awaits your personal touch. The modern craftsman exterior showcases neutral stone and rich wood finishes, and the large deck provides the perfect outdoor escape. Complete with a two-car garage, this home offers luxury and practicality in one unbeatable package. ***Note pictures are of 15 Greenhill Drive as unit is presently receiving finishing touches*** (id:60626)
Royal LePage R.e. Wood Realty Brokerage
5704 54 Avenue
Taber, Alberta
This is a great chance to own a revenue generating shop in a central location in Taber! This 20,164 sq. ft. shop currently is currently occupied by 3 tenants and generates steady monthly revenue. It could also be arranged for a new owner to move in and set up their own operations. This could be used for a heavy or light mechanic shop or a storage/warehouse facility. There is room for large vehicles to pull through and there is plenty of yard space. This is a fantastic investment opportunity for a ready to use building at a time when new construction costs are quite high! (id:60626)
Century 21 Foothills South Real Estate
388 Woodland Drive
Oro-Medonte, Ontario
The 106-acre rolling farmland located on the edge of Orillia. Just 5 minutes from Georgian College & OPP Headquarters, 10 minutes from Highway 11, Costco and Lake Head University & downtown Orillia waterfront. With an EP buffer and mature cedar bush offers a private & picturesque setting for a dream home. The property features expansive, gently rolloing terrain, providing a sense of openness and tranquility. The mature cedar bush adds natural beauty and privacy to the landscape, creating a serene and secluded environment for a residence. The EP buffer ensures the preservation of the natural ecosystem and contributes to the overall environmental sustainability of the property. The creek that runs through part of the property can be used to access Lake Simcoe by canoe, or kayak. This idyllic setting presents an opportunity to build a custom home surrounded by the beauty of nature, with ample space for outdoor activities and potential agricultural pursuits. (id:60626)
Century 21 B.j. Roth Realty Ltd. Brokerage
388 Woodland Drive
Oro-Medonte, Ontario
The 106-acre rolling farmland located on the edge of Orillia. Just 5 minutes from Georgian College & OPP Headquarters, 10 minutes from Highway 11, Costco and Lake Head University & downtown Orillia waterfront. With an EP buffer and mature cedar bush offers a private & picturesque setting for a dream home. The property features expansive, gently rolloing terrain, providing a sense of openness and tranquility. The mature cedar bush adds natural beauty and privacy to the landscape, creating a serene and secluded environment for a residence. The EP buffer ensures the preservation of the natural ecosystem and contributes to the overall environmental sustainability of the property. The creek that runs through part of the property can be used to access Lake Simcoe by canoe, or kayak. This idyllic setting presents an opportunity to build a custom home surrounded by the beauty of nature, with ample space for outdoor activities and potential agricultural pursuits. (id:60626)
Century 21 B.j. Roth Realty Ltd.
44 Starboard Circle
Wasaga Beach, Ontario
Welcome to 44 Starboard Circle, a charming, well-kept bungalow nestled in one of the areas most desirable waterfront communities. Just a short stroll from the water with a direct path for access this home offers the perfect blend of relaxation and convenience. Whether you're looking for a full-time residence or a weekend escape, you'll love the peaceful setting while being just minutes from Collingwood, Blue Mountain, golf courses, trails, and year-round outdoor activities. This bright and inviting home features a functional bungalow layout with open-concept living, hardwood floors, and large windows that fill the space with natural light. The spacious kitchen and dining area are perfect for gathering with friends and family, while the cozy gas fireplace in the living room makes it easy to settle in and feel at home. The fully finished basement provides additional living space, including a large rec room, an extra bedroom, a full bathroom, and plenty of storage ideal for guests, a home office, or growing families. With its unbeatable location, thoughtful layout, and move-in-ready condition, 44 Starboard Circle is a rare opportunity to enjoy the best of Georgian Bay living in a friendly, tight-knit neighbourhood. Grass cutting and snow removal is included as well as clubhouse access. (id:60626)
RE/MAX West Realty Inc.
1 Kraftwood Place
Waterloo, Ontario
Build Your Custom Dream Home on just over 1.1 acres of premium land on the edge Waterloo! This enclave is full of luxury homes. This is a rare built-to-suit opportunity with local home builder CHART. Your dream home awaits! (id:60626)
Royal LePage Wolle Realty
2 431029 Range Road 261
Rural Ponoka County, Alberta
Lot 2. Own a 10 acre parcel of commercial land in the heart of Central Alberta in the County of Ponoka. Build your new business in a newly created subdivision with several large well established companies in a nice industrial area. Dirt work has been brought up to sub grade with some services to the lot line. (id:60626)
Exp Realty
4 431029 Range Road 261
Rural Ponoka County, Alberta
Lot 4. Own a 10 acre parcel of commercial land in the heart of Central Alberta in the County of Ponoka. Build your new business in a newly created subdivision with several large well established companies in a nice industrial area. Dirt work has been brought up to sub grade with some services to the lot line. (id:60626)
Exp Realty
775 Revilo Pl
Langford, British Columbia
Unlock the Future at 775 Revil Place – A Rare Gem with Endless Possibilities First time on the market! Tucked into a quiet cul-de-sac in Langford Proper, 775 Revil Place is more than just a home — it’s an opportunity to grow, invest, or redevelop. With 5 bedrooms, including a 2-bedroom lower-level suite, over 2,000 sq. ft. of living space, and 1,100 sq. ft. of unfinished potential, this home offers room for everyone. Young families will love the huge backyard, and developers will be drawn to the generous lot that may qualify under BC’s new SSMUH zoning. Whether you’re planting roots or planning big things, this is the kind of property that rarely comes up — and never lasts long. (id:60626)
Exp Realty
220 Ridge Road
Strathmore, Alberta
Click brochure link for more details** The Subject Property has excellent exposure as it isalongside Trans-Canada Highway (26,350 vehicles per day) and down the street from Days Inn & Suites by Wyndham, Ranch Market Centre, home to Walmart Supercentre, and Edgefield Place, home to Co-op Grocery. The Town of Strathmore is located approximately 50 km east of Calgary, Alberta. With a population of just under 14,000 residents, this Town’s economy is based onagricultural, oil, and gas. Kentucky Fried was established more than 75 years ago. Today KFC operates 23,000 restaurants in over 140 countries and territories around the world. (id:60626)
Honestdoor Inc.














