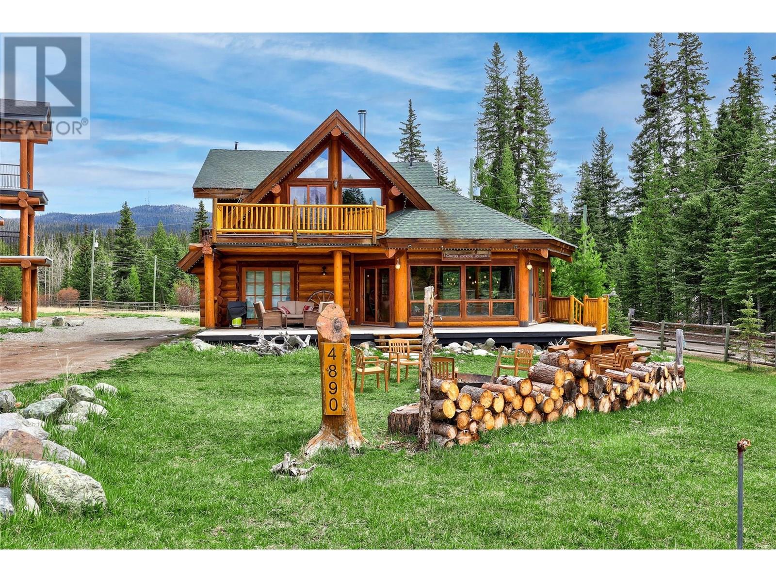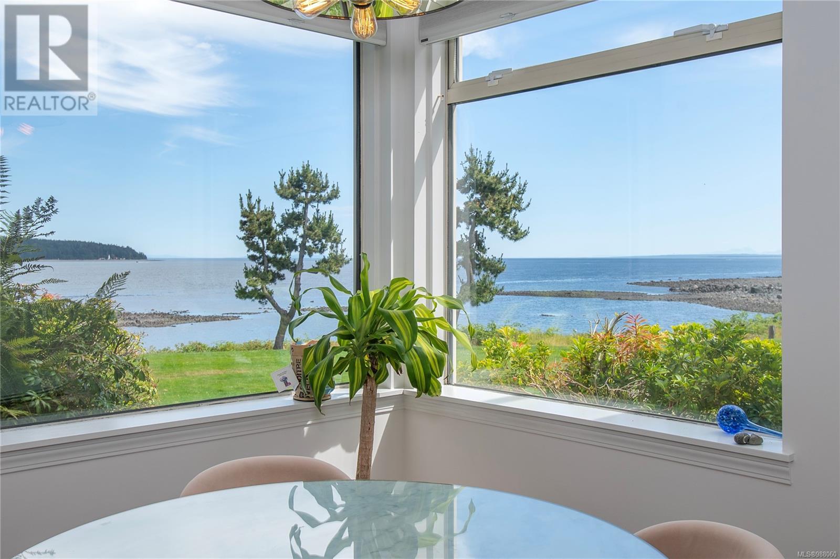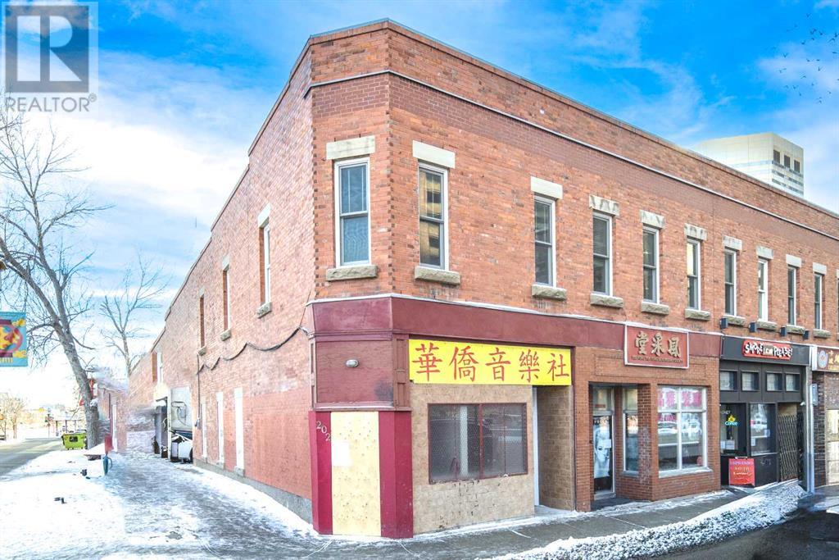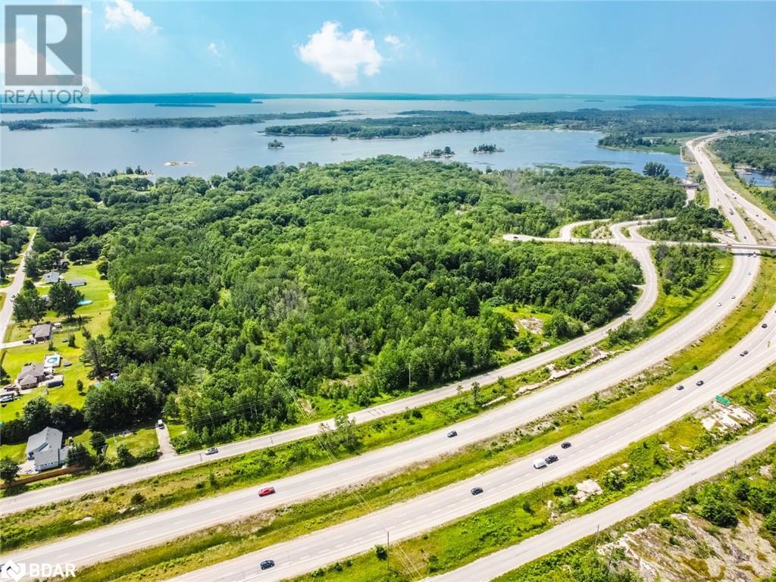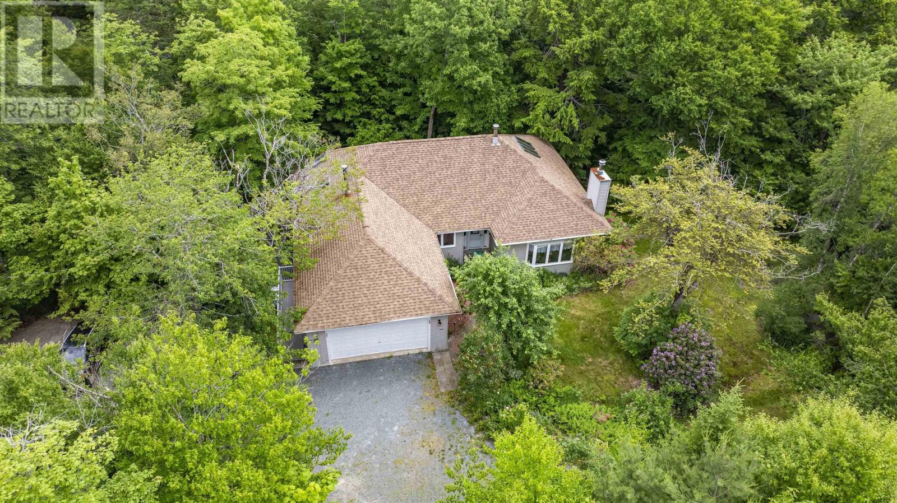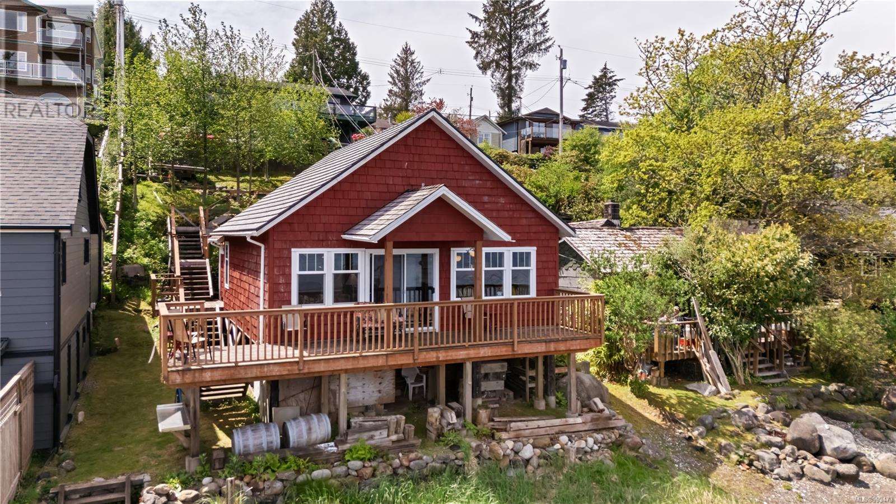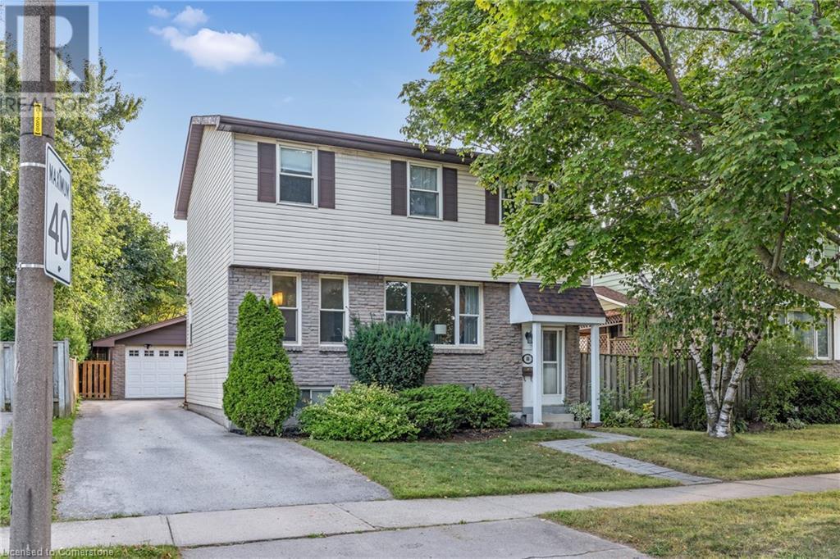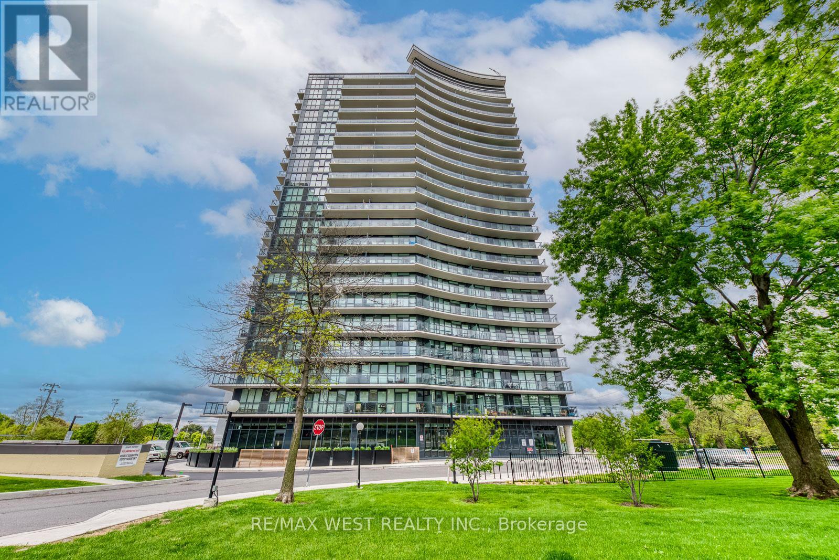205 8238 Lord Street
Vancouver, British Columbia
Quiet corner 2-bed gem Northwest by Onni with great strata. A bright suite in the Cambie Corridor, Hot living areas of Vancouver. The features include a smart, spacious layout with a chef-worthy galley kitchen with ample counter space, sleek appliances, gas cooktop, a heated master bath floor, air conditioning & an oversized balcony. a professional fitness rm, in-ste laundry, modest maint fees, 24-hr concierge service. Two bedrooms separated by the living room & an Eating Area. Enjoy more privacy. School catchment - Sir Wilfrid Laurier Elementary, & Churchill Secondary (IB program), Steps to YMCA Child Care, Sky Train, Bus Stops, Restaurants, Cineplex, T&T SuperStore, Drug Mart, Shoppers, Winners & Ash Park, Airport Richmond. Open House at 12-5 pm by appointment on July 26- 27 (Sat & Sun) (id:60626)
Sutton Centre Realty
4890 Pine Ridge Way
Logan Lake, British Columbia
Escape to the tranquility of Mile High Resort Community This stunning log home nestled amidst the beauty of nature. Crafted with 12-16 inch Douglas Fir logs and adorned with maple hardwood floors. The heart of the home lies in the large kitchen, featuring a huge island and raised eating bar, perfect for casual dining or hosting gatherings with friends and family. The kitchen is equipped with 6 burner antique looking propane stove and ample storage space, making it a chef's delight. The master suite is complete with its own balcony overlooking the serene surroundings. The ensuite bathroom with a double shower and oversized jetted, soaker tub. Murphy bed downstairs with pull out couch so could sleep 12 if needed. Crawl space for storage or kids play area. Outside, the 0.26 acre lot provides space for outdoor activities and relaxation. Enjoy shared lake access and snow removal services included in the modest strata fee of $114.79 per month (water, sewer, and management services). Contact Listing Realtor for showing availability dates due to the home being used as a VRBO currently. (id:60626)
Royal LePage Westwin Realty
245 Hunter Road
Oakland, New Brunswick
Welcome to 245 Hunter Road, a breathtaking 19-acre Retreat perfect for your dream Hobby Farm! From the moment you arrive, you'll be captivated by the beautifully landscaped surroundings and panoramic views. Step inside to a Grand Open space Living Area featuring soaring cathedral ceilings, a spacious sun-filled Living Room with a handcrafted stone fireplace, and a MASSIVE Stunning country Kitchen featuring rich dark wood cabinetryperfect for gathering and creating memorable meals.Off the kitchen, a bright 4 season Sunroom opens to an expansive deck, where you can soak in the majestic views of rolling hills and serene landscapes. The Primary Retreat features a large walk in closet and attached ensuite with soaker tub. Two more bedrooms, a large family Bathroom with attached Laundry and an office area complete the home! The oversized attached Double Garage provides ample storage, while outside, a MASSIVE Detached Shop offers space for trailers, tractors, and more! A NEW custom-built wooden Barn is ready for your farm animals, complemented by multiple outbuildings including a chicken coop, for added animals and or storage. Explore the multitude of scenic trails leading to picturesque ponds and a secluded off-grid cabinideal as a guesthouse, private getaway, or Airbnb opportunity. This magnificent property is a must-see! Call today to make it yours, and dont forget to check out the Virtual Tour on Realtor.ca. Call today to turn your Dream Home into a REALITY! (id:60626)
RE/MAX Hartford Realty
3210 27 Island Hwy S
Campbell River, British Columbia
Walk-on waterfront with a resort-like feel! Panoramic ocean views! Located in the highly desirable Whaler building, this exceptional two-bedroom, two-bath condo is one of the large units in one of the best spots! It has access from the parking lot (no need to enter the lobby). Unique to most, this unit has an enclosed private back patio, approximately 466 sqft, making it ideal for pets, entertaining, and gardening. There is also an additional patio on the front of your unit with amazing ocean views where you can enjoy those stunning sunrises! The Whaler building is the only building in the complex with a roof-top patio, perfect for watching cruise ships and marine life. It is also the location of the indoor pool, hot tub, and fitness centre. You will live the island dream with added facilities such as a marina (boat size restrictions), a fish cleaning station, beach access, and more. (id:60626)
RE/MAX Check Realty
200a Centre Street Se
Calgary, Alberta
Prime Downtown Calgary Investment Opportunity!Ideal for Owner-Users or Investors, this fully renovated 2-storey retail/office building is move-in ready! Remodeled in 2023, this charming brick building features a modern open-concept design and can be easily converted into two separate rental units—one for the upper level and the other for the main floor and basement.Fantastic Location with High Visibility!With an attractive storefront and heavy foot & vehicle traffic, this property is perfectly positioned for maximum exposure.Building Details:•Total Size: 1700 sq. ft.•Main Floor & Upper Level •130 sq m lot•Basement: Over 450 sq. ft. of additional space•Parking: 3 dedicated stalls•Status: Vacant & Show-Perfect!Don't miss out on this exceptional downtown opportunity! (id:60626)
Homecare Realty Ltd.
3066 West Service Road
Waubaushene, Ontario
TURN YOUR VISION INTO A REALITY & CREATE A MASTERPIECE ON THIS SCENIC, NEARLY 40-ACRE PARCEL OF VACANT LAND! Welcome to 3066 West Service Road, a rare opportunity to own nearly 40 acres of prime vacant land just south of Port Severn. Boasting over 800 ft of exposure to Highway 400, this incredible parcel offers unparalleled visibility and accessibility for your visionary projects. Whether you're dreaming of a commercial venture, residential, or mixed-use masterpiece, this land offers boundless possibilities. With potential to subdivide into multiple lots, savvy investors and developers can maximize its value while meeting the growing demand for innovative spaces. Nestled in a location that balances natural beauty with connectivity, this scenic property is ideal for those seeking a tranquil yet strategically positioned site. Embrace the freedom to bring your dream project to life on this picturesque canvas, an exceptional opportunity with boundless potential. (id:60626)
RE/MAX Hallmark Peggy Hill Group Realty Brokerage
777 Cobequid Road
Lower Sackville, Nova Scotia
Set back from the road on 4 acres of private, treed land, 777 Cobequid Road offers a well-maintained 4-bedroom, 3-bathroom home with over 3,000 square feet offinished space. Built in 1992, this property is ideal for those seeking privacy, space, and functional living, all within minutes of Lower Sackvilles amenities.The main level features a spacious family room and eat-in kitchen, both open to a soaring cathedral ceiling with skylight that fills the space with natural light.The kitchen includes a built-in silent butler and access to a large deck overlooking the side of the property. The family room offers a cozy gathering space andopens onto a second upper deck with views of the private backyard.The primary bedroom includes a walk-in closet and a full ensuite bathroom. Two additional bedrooms and a full main bath with air-jet tub complete the upper level.The fully finished walkout lower level includes a large games room with a wet bar, a cozy wood stove, a fourth bedroom, a third full bath, and direct access to thebackyard making it a great space for entertaining, extended family, or guests.Additional features include a double attached garage, a fireplace on the main floor, and a small pond on the property. This home blends rural privacy withconvenient access to highways, shopping, and services a rare opportunity in a highly sought-after area. (id:60626)
Keller Williams Select Realty
1412 Imperial Lane
Ucluelet, British Columbia
Charming waterfront home with foreshore lease, located at 1412 Imperial Lane in Ucluelet, offering a front-row seat to life on the harbour. This unique property provides stunning views of Mount Ozzard and direct access to a dynamic waterfront with ever-changing scenery and stunning sunrises, from bustling boats to abundant wildlife. Also, steps away and out front is the 52-steps government dock. The home features two bedrooms, one bathroom with heated tile, and a functional laundry/storage room. The open-concept kitchen and living area maximize space and natural light, creating a warm, welcoming atmosphere. Enjoy expansive outdoor decks perfect for relaxing or entertaining, plus plenty of beach to explore at low tide. Ideal for nature lovers and those seeking a peaceful coastal lifestyle. Plenty of upgrades over the years, including roof, insulation, decks, doors/windows and stairs. Don’t miss this rare opportunity to own a piece of Ucluelet’s harbourfront charm. (id:60626)
RE/MAX Mid-Island Realty (Uclet)
88 Rand Street S
Hamilton, Ontario
Discover 88 Rand Street a beautifully maintained 2-storey home offering the perfect blend of comfort and functionality. With over 2,200 sq ft of living space, this 4-bedroom, 2.5-bath property is ideal for growing families or anyone seeking extra room to spread out. Step inside to find gleaming hardwood floors, tasteful finishes, and sun-filled spaces throughout. The main floor features a stylish open-concept layout, seamlessly connecting the living and dining areas ideal for hosting guests. The gourmet kitchen is sure to impress, boasting stainless steel appliances, quartz countertops, a striking tile backsplash, and a walk-in pantry for added storage. A convenient powder room and a rear entrance complete the main level. Upstairs, the spacious primary bedroom includes a generous closet, while three additional bedrooms and a contemporary 4-piece bathroom provide plenty of room for family or guests. The fully finished basement adds even more space, with a versatile rec room (or additional bedroom), complete with wainscoting, a built-in bar, and a full 3-piece bath. Step outside to enjoy your private, fully fenced backyard retreat featuring a deck, patio, and mature trees for added privacy. The detached two-car garage (with 100-amp service) is perfect for a workshop, home gym, or man cave. While the home could benefit from new windows, its unbeatable location more than makes up for it walking distance to schools, Valley Park, public transit, and all the amenities you need. Don't miss out on this opportunity book your private tour today! (id:60626)
Exp Realty
88 Rand Street
Stoney Creek, Ontario
Discover 88 Rand Street — a beautifully maintained 2-storey home offering the perfect blend of comfort and functionality. With over 2,200 sq ft of living space, this 4-bedroom, 2.5-bath property is ideal for growing families or anyone seeking extra room to spread out. Step inside to find gleaming hardwood floors, tasteful finishes, and sun-filled spaces throughout. The main floor features a stylish open-concept layout, seamlessly connecting the living and dining areas — ideal for hosting guests. The gourmet kitchen is sure to impress, boasting stainless steel appliances, quartz countertops, a striking tile backsplash, and a walk-in pantry for added storage. A convenient powder room and a rear entrance complete the main level. Upstairs, the spacious primary bedroom includes a generous closet, while three additional bedrooms and a contemporary 4-piece bathroom provide plenty of room for family or guests. The fully finished basement adds even more space, with a versatile rec room (or additional bedroom), complete with wainscoting, a built-in bar, and a full 3-piece bath. Step outside to enjoy your private, fully fenced backyard retreat — featuring a deck, patio, and mature trees for added privacy. The detached two-car garage (with 100-amp service) is perfect for a workshop, home gym, or man cave. While the home could benefit from new windows, its unbeatable location more than makes up for it — walking distance to schools, Valley Park, public transit, and all the amenities you need. Don’t miss out on this opportunity — book your private tour today! (id:60626)
Exp Realty
1104 - 1461 Lawrence Avenue W
Toronto, Ontario
Welcome to Suite 1104 at Seven on the Parka beautifully designed 3-bedroom, 2-bathroom condo offering 898 square feet of modern living in one of Torontos most convenient and evolving communities. This rare unit features an open-concept layout with a bright, functional living space and a modern kitchen with added cabinetry for extra storage. The custom-built media wall in the living area was seamlessly designed to match the kitchen finishes, offering a clean and cohesive look. Each bedroom includes built-in closet organizers, with the primary bedroom boasting a walk-in closet and a private 3-piece ensuite. This unit comes with two parking spots and two lockersa rare and highly valuable combination for condo living. Additional highlights include floor-to-ceiling windows, a large balcony, and upgraded lighting throughout. Seven on the Park offers impressive amenities including a full fitness centre, party room, outdoor terrace with BBQs, and concierge. Located in Brookhaven-Amesbury, youre minutes to Hwy 401, Yorkdale Mall, and steps to TTC. A nearby plaza offers Walmart, Metro, LCBO, and more, making daily errands effortless. This neighbourhood continues to grow, attracting new development and families who love the balance of city access with a strong sense of community. Whether youre a first-time buyer, a family, or downsizing without compromisethis is your opportunity to own something truly special. (id:60626)
RE/MAX West Realty Inc.
976 Laporte Street
Clarence-Rockland, Ontario
Nestled in a serene cul-de-sac in the heart of a vibrant neighborhood, this stunning two-story detached home offers the perfect blend of luxury and tranquility. Set on a premium 0.2-acre lot, this 2500 square foot beauty exudes elegance and charm. As you approach, the impeccable landscaping immediately captures your attention, featuring two delightful gazebos and a picturesque private pond that adds a whimsical touch to this magnificent property. Step inside and be welcomed by an inviting foyer that seamlessly flows into the cozy living/dining rooms. The home's main level is designed for both entertaining and comfort, boasting a spacious living room and an elegant dining room perfect for hosting intimate gatherings. The large eat-in kitchen is a chef's delight, equipped with modern appliances and ample counter space, ensuring meal preparation is both enjoyable and efficient. A convenient powder room and laundry room complete the first-floor accommodations, adding to the home's functionality. Upstairs, you'll find a sanctuary of rest and relaxation in the form of a luxurious master suite. This expansive retreat features a lavish five-piece ensuite bathroom, complete with a Roman whirlpool bath and a separate shower, providing the ultimate spa-like experience at home. Two additional well-appointed bedrooms and an inviting sitting area offer plenty of space for family and guests, all serviced by a stylish full bathroom. The versatility of this home is further demonstrated by its fully finished basement, which includes a generously sized recreation room, perfect for movie nights or as a game area. An additional bedroom and kitchenette offer extra living quarters, ideal for hosting extended family or overnight guests. A utility room ensures that functionality is never compromised, providing ample storage space for your needs. Outdoor living is at its finest with the property's expansive premium lot with patio, fence and trees for privacy. (id:60626)
RE/MAX Hallmark Realty Group


