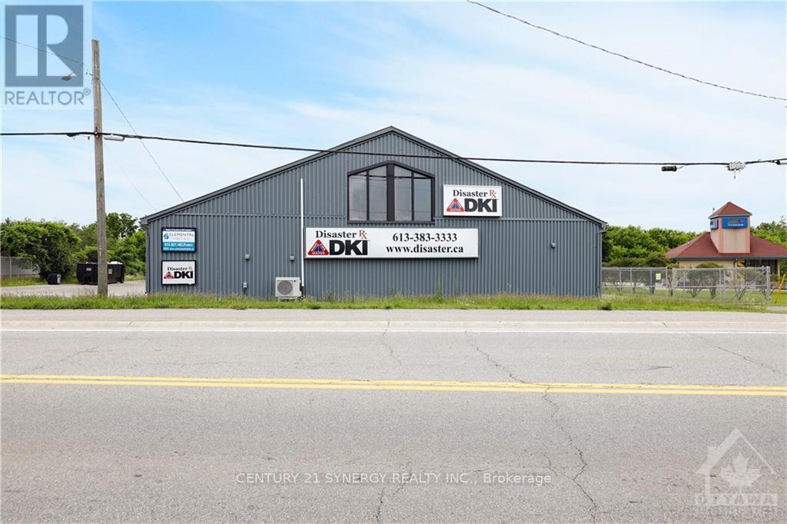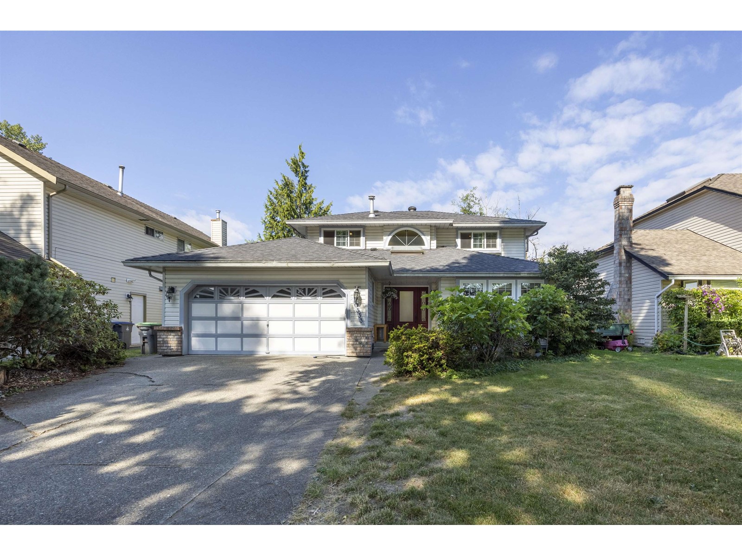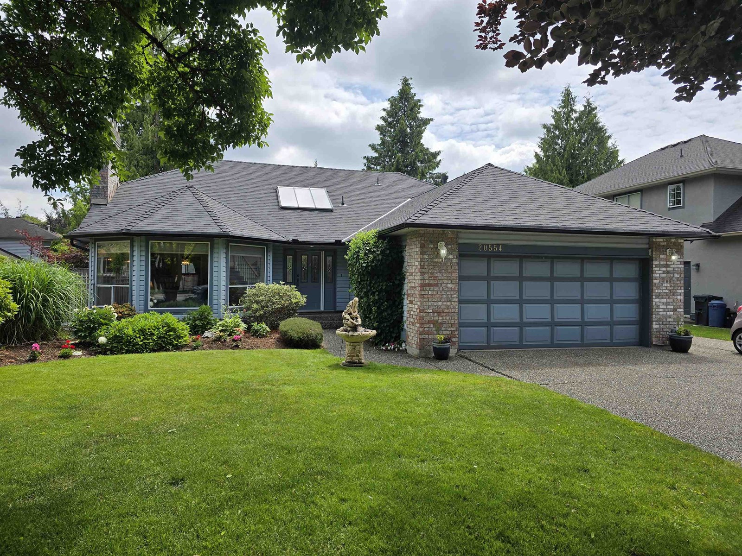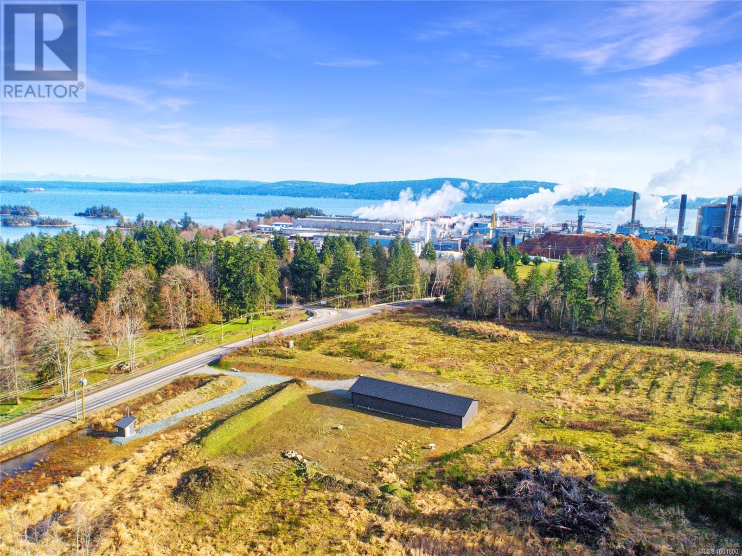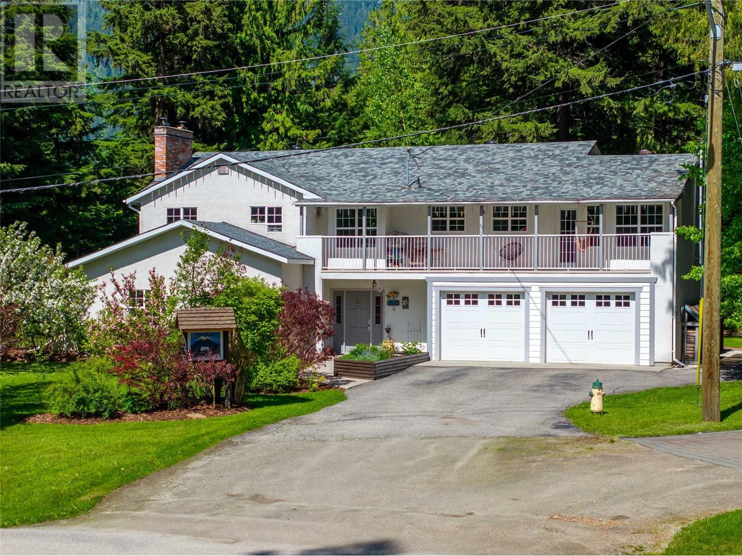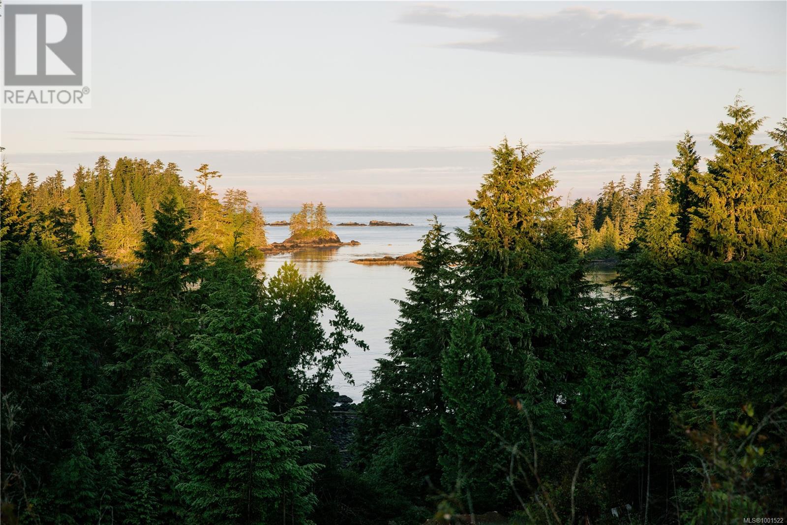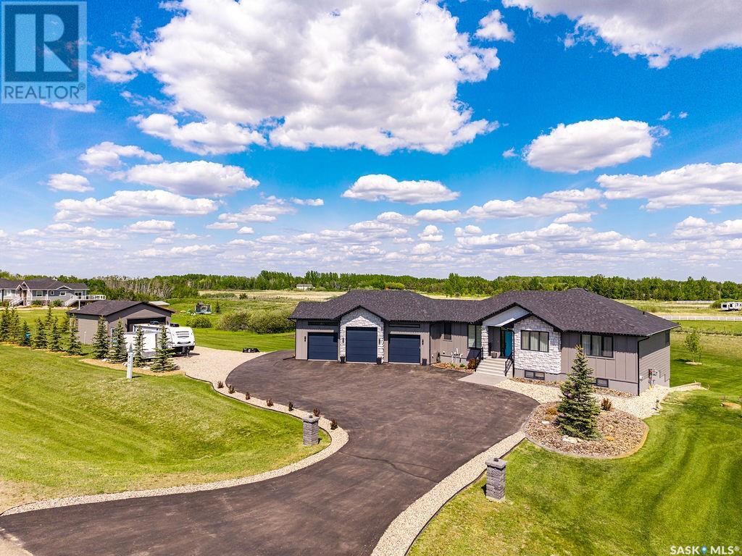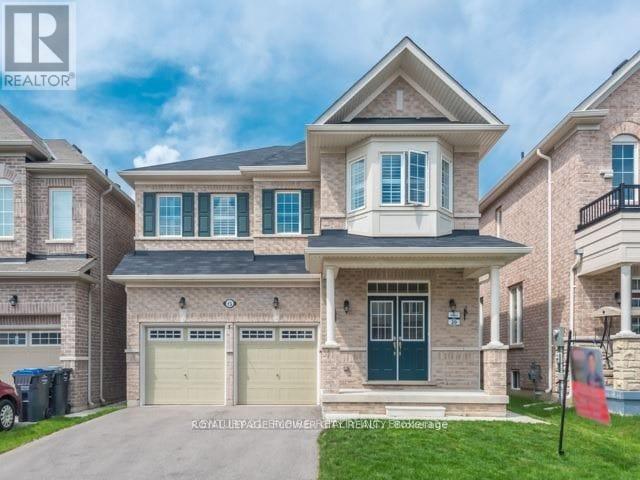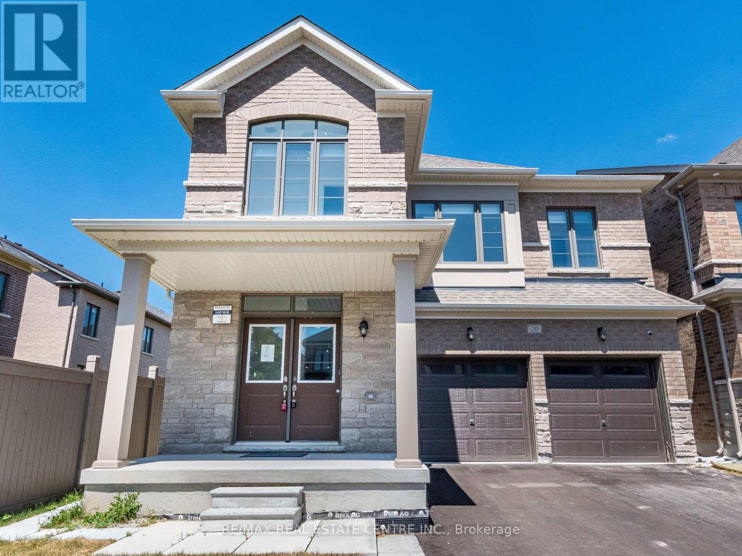42 Union Street
Smiths Falls, Ontario
Discover the ideal warehouse space in Smiths Falls, Ontario, boasting three large leasable areas throughout the warehouse, or use them for your own personal business needs, offering versatile configurations. Additional smaller bonus area available, ideal for storage or supplementary operations. Potential gross revenue exceeding $10,000/Month from rentals, with minimal additional costs as responsibilities are primarily with the renters. Prime location in Smiths Falls ensures maximum exposure and ease of access for customers and suppliers alike. Whether you're expanding your operations, seeking storage solutions, or looking for a strategic business location, this warehouse presents an unparalleled opportunity. Don't miss out on securing your space in one of Smiths Falls' most accessible areas. (id:60626)
Century 21 Synergy Realty Inc.
10333 167 Street
Surrey, British Columbia
This is the home you've been waiting for!Unbeatable location, Easy access to Hwys 1, 15 & 17. One min. walk to Bus 337 . House offers you 2,072 sqft living space with OVERSIZED Detached DOUBLE car garage is in Family Friendly Community- Fraser Heights. Recently upgrades! HASSLE-FREE! NEWER windows/2012, NEWER Shingles/2011 ,NEWER furnace/2021,NEW fire/CO detectors,NEWER Slate floors thru entry, hallways, kitchen and powder room. Great layout: main floor comes with a living room overlooking backyard and kitchen with MAPLE cabinets plus bright windows facing the HUGE backyard.Dont forget the Main Floor Den with FULL Bathroom. Upper level have 3 great size bedrooms and two full bathrooms. Master bedroom features walk-in closet and comes with ensuite. Quick freeway access, shoppings. (id:60626)
Nu Stream Realty Inc.
20554 96b Avenue
Langley, British Columbia
Located in desirable Derby Hills, nearly 2300 sq ft rancher with loft sits on a 7480 sq ft south-facing lot (68x110). Listed $110K below assessed value, this home offers 3 beds, 2 baths, a spacious primary bedroom with walk-in closet and jacuzzi ensuite, plus a loft perfect for an office or games room. Vaulted ceilings, 2 fireplaces, vinyl plank floors, new furnace, and a roof under 1 year old. Mature landscaping and room for legal RV parking beside home. prime location in Walnut Grove! (id:60626)
RE/MAX 2000 Realty
22 Troyer Avenue
Toronto, Ontario
Three Storey Detached House with Double Garage in 2009, Elegent Renovation/Upgrades throughout in 2021, Smart Layout in the village for one of Strongest Cashflow, New A/C 2024, New Automatic Garage Door 2024, Exceptional Maintenance / management, Stone Sink Counter Tops, No Carpet, 9 feet ceiling in main, Raised Basement, Walk to Finch West and York U subway Station, LRT (light train), Close to all Amenities including Campus Gym, Pool, Tennis, York Lane Business Area, Plazas, Walmart, Strong Cashflow make this Comfortable also an Ideal "Financial Haven" for your family, Nowadays this Detached Cash-Cow House May be a Precious Approach for your Liberation of Finance. (id:60626)
Homelife Golconda Realty Inc.
8480 Crofton Rd
Crofton, British Columbia
Located in Crofton, this level and highly usable 12.65-acre property—partially within the Agricultural Land Reserve (ALR)—presents an exceptional opportunity for a range of residential, agricultural, or commercial uses. The property features a newly built ±3,600 sq ft shop, equipped with 600-amp, 3-phase underground electrical service. The structure includes a durable metal roof, insulated interior, overhead bay door, and a concrete floor—ideal for a variety of applications. Zoned A2, the land allows for numerous permitted uses, including agricultural activities, a community care facility, craft distillery, riding stables, and more. Adding further value, a foundation is already in place for a 3,100 sq ft home, with building plans available for review. A high-producing well delivers an impressive 90 gallons per minute. Ideally situated close to shops, ocean access, and the Salt Spring Island ferry, the property also offers convenient access to Duncan, Nanaimo, and Victoria—making it an excellent choice for both lifestyle and investment. (id:60626)
Jks Realty & Property Management
1640 Galt Crescent
Revelstoke, British Columbia
Nestled against a forested hillside, this bright two-storey home is located on a quiet street. The five-bedroom, 2.5 bath home features a large yard with many gardening areas, and relaxing spaces. There is a sheltered hot tub, wooden bench swing, woodshed and bridge by a water feature. The driveway leads up to a two-car garage with room for trailers and RVs. The front entry is welcoming and opens to a large foyer. Stairs up from the foyer lead to the open concept living room, dining room, kitchen and family room. The living room features a stone fireplace, and large windows that provide mountain views. The dining space features a wood island, with custom woodwork, and continues to the kitchen, including a built-in dishwasher, sink and cook top. The stainless-steel hood and pendant lights make for a bright space. The cabinetry has an appliance nook and wine rack. The large windows with two window seats continue to the family room which features access to the two decks, large windows and a pellet stove. There are three bedrooms on this level, the primary bedroom has a two-piece ensuite. The main bathroom has a double vanity and floor lighting. Windows look onto the serene back yard. The covered deck affords views of Mt. Macpherson and Begbie. On the main floor, the two-bedroom, Bed and Breakfast can continue or provide additional rooms and entertainment space. Guests can arrive independently. The suite is sold as a turn-key operation. Revenue in previous years was over $60K. (id:60626)
Coldwell Banker Executives Realty
165 Valleyway Crescent
Vaughan, Ontario
Welcome to your dream home in one of Vaughan's most sought-after neighbourhoods! Just a short walk to Maple GO Station and a quick ride to Vaughan Metropolitan Centre Subway. This beautiful property offers the perfect blend of style, comfort, and versatility. Whether you're upsizing, investing, or a first-time home buyer, this home truly has it all. Step into a bright, welcoming foyer with soaring ceilings that set the tone for the rest of this exceptional residence. The main floor features generously sized living, dining, family, and kitchen areas ideal for both everyday living and entertaining.The kitchen boasts stainless steel appliances and a sun-filled breakfast area with a walkout to the backyard. Upstairs, enjoy four large bedrooms, each filled with natural light. The primary bedroom features a private ensuite and ample closet space.The fully finished basement is a standout feature, complete with Its own kitchen, Large Sized Bedroom, A full washroom, a Separate laundry And a private entrance perfect for in-laws or Larger Families. (id:60626)
Homelife Landmark Realty Inc.
Lot 11 Hawkes Rd
Ucluelet, British Columbia
Dramatic views of the Begg Islands and Ittatsoo Bay, a sheltered estate and a feeling of peaceful solitude emanating from every footfall. This 8.476 ac parcel is walk on waterfront with a solid concrete boat launch in the placid, warm waters of Barkley Sound. The property has many upgrades with regard to infrastructure including high quality roads, grey water septic, 2.7 kilowatt solar system, hot water on demand, aluminum hot tubs, decks made of local wood, 2500 US gal cistern, 10 GPM well, and multiple sites prepped for building. The surrounding, dense forest and protected bay harbour every manner of wildlife: bears, wolves, sea otters, cougars, sea lions, seals, deer, eagles, humpbacks, grey whales, orcas, salmon, ling cod, clams, mussels and migratory birds. This is a last frontier with a travel time via boat of 10 minutes to the Ucluelet marina and 20 minutes via vehicle to town. Accessory buildings include a timber frame kitchen, storage units, and outdoor spa. This is a must see (id:60626)
Sotheby's International Realty Canada (Vic2)
15 - 1096 Applewood Lane
Frontenac, Ontario
Luxury Living in the Exclusive Applewood Lane Community. Nestled on a serene 2-acre lot, this stunning 5-bedroom, 3-bathroom bungalow offers nearly 3,000 sqft of beautifully designed living space. High cathedral ceilings, expansive windows, and an abundance of natural light create an inviting atmosphere throughout. The living room features a striking stone propane fireplace and garden doors that open onto a covered patioperfect for gatherings or quiet relaxation. The chefs kitchen is a masterpiece, boasting granite countertops, a spacious center island, premium stainless-steel appliances, shaker cabinetry, and a five-burner propane cooktop. A seamless open-concept design flows effortlessly into the dining area, making entertaining a breeze. The tranquil primary suite serves as a private retreat, complete with soaring ceilings, dual walk-in closets, and glass doors leading to the backyard. Indulge in the spa-inspired ensuite, which includes a luxurious soaker tub and a well-appointed five-piece bath. State-of-the-art mechanical systems ensure optimal comfort, with in-floor heating, an oversized boiler, and an environmentally friendly Ecoflo septic system. The oversized garage now includes a second-floor loft, offering flexible space for a home office, guest suite, or creative studio. Plans for future expansion allow for the possibility of an additional garage, enhancing storage and workspace options for ultimate convenience. The outdoor setting is simply breathtaking, offering scenic water views, a cozy firepit area, and a relaxing hot tub for the ultimate escape. Residents enjoy 50 feet of shared waterfront on Loughborough Lake, a community pavilion, and a private 25-ft boat slip. Located just 20 minutes from Kingston, this exceptional property embodies luxury, privacy, and convenience in a truly idyllic setting. (id:60626)
Royal LePage Proalliance Realty
155 Grandview Trail
Corman Park Rm No. 344, Saskatchewan
Dream home! 155 Grandview Trail, Grasswood Estates – Impeccable Walkout Acreage Living. This stunning 2.25-acre property offers the perfect blend of luxury, function, and natural beauty. The 1,747 sq. ft. walkout bungalow is masterfully designed and loaded with high-end features, inside and out. The main level showcases an open-concept living space with soaring vaulted ceilings and a dramatic floor-to-ceiling stone hearth crafted from real BC stone. The chef’s kitchen is a showstopper, complete with custom cabinetry, a gas cooktop, exquisite maple range hood, open shelving, tiled backsplash, and an oversized island featuring standout millwork. A butler’s pantry adds convenience with its second dishwasher, microwave, fridge, sink, and abundant storage. The dining area opens onto a covered deck that’s perfect for entertaining or relaxing. The main floor office features a coffered ceiling for added charm, while the primary suite is a true retreat—tray ceilings, a large walk-in closet, and a luxurious 5-piece ensuite with soaker tub, walk-in shower, and double vanities. A second bedroom with stylish shiplap detail and another 4-piece bath complete the main level. There’s also a spacious mudroom with custom built-ins, connecting to the oversized, heated triple garage. The fully developed walkout basement offers even more room to relax and entertain. Enjoy a spacious family room with fireplace, separate games room, guest powder room, and two generous bedrooms—each with walk-in closets and private 4-piece ensuites. A large laundry room and utility space ensure functionality without sacrificing style.Outside, this property shines with a fully landscaped yard, vegetable garden, its own well, RV parking, and a tranquil private pond with a fountain. A detached heated double garage with 13’ ceilings adds more space for toys or a workshop. This home is the full package—luxury, privacy, and nature, all minutes from the city. Must be seen to be appreciated. (id:60626)
Boyes Group Realty Inc.
15 Zanetta Crescent
Brampton, Ontario
If looking for perfect location! Must See In Very Desirable Area Of Credit Valley Brampton. 4 Good Size Bed Room with two bedroom Finished Basement Apartment (Sep Ent By Builder). Large Living/Dining With Separate Family Room. Double Door Entry. Main Floor Laundry room With Access To 2 Car Garage. 9Ft Ceilings On Main Floor, Centre Island, Maple Staircase, Master Bed Room W/ 5Pc Ensuite & W/I Closet. Other Bedrooms with attached Washroom. (id:60626)
Royal LePage Flower City Realty
20 Fuller Street
Brampton, Ontario
Absolutely stunning! This less than 2 year old Upton Model 4 Bedroom and 4 Bathroom Detached Home In Valley Oak is built by Paradise Builder . This exquisite property features modern exterior design and high-end finishes like 9 Feet Smooth Ceiling & Hardwood Floor On Main Level, Fully Upgraded, Oak Stairs , Chef's Delight Eat-in Kitchen W/Quartz Counter Top & Huge Centre Island. Practical Layout, 9 feet Ceiling on the Second Floor. Den/Library On Main Floor. Family Room having beautiful Modern Fireplace and Large windows overlooking Backyard. Principle Bedroom Comes With 10 Ft Coffered Ceiling With 6 Pc Ensuite Bathroom & Walk in Closet. Second Master Bedroom comes with 4Pc Ensuite & W/I closet. Jack & jill Bathroom for other Two Bedrooms. Legal Side Entrance from Builder. Convenient Second Floor Laundry.No Side Walk . No Appliances included in the Property. (id:60626)
RE/MAX Real Estate Centre Inc.

