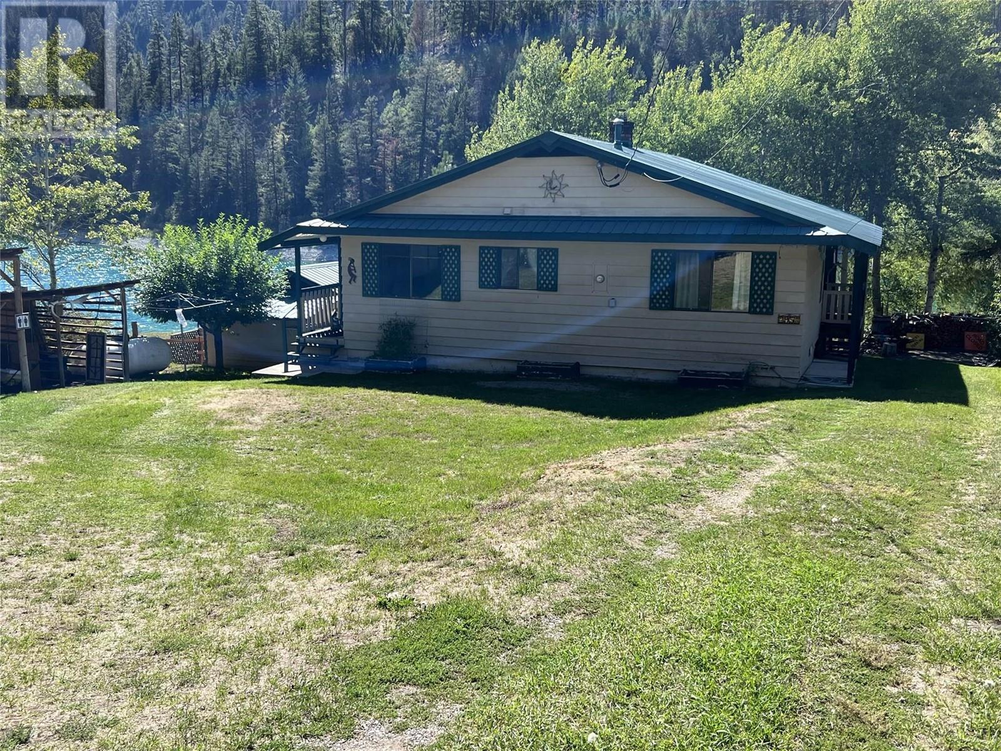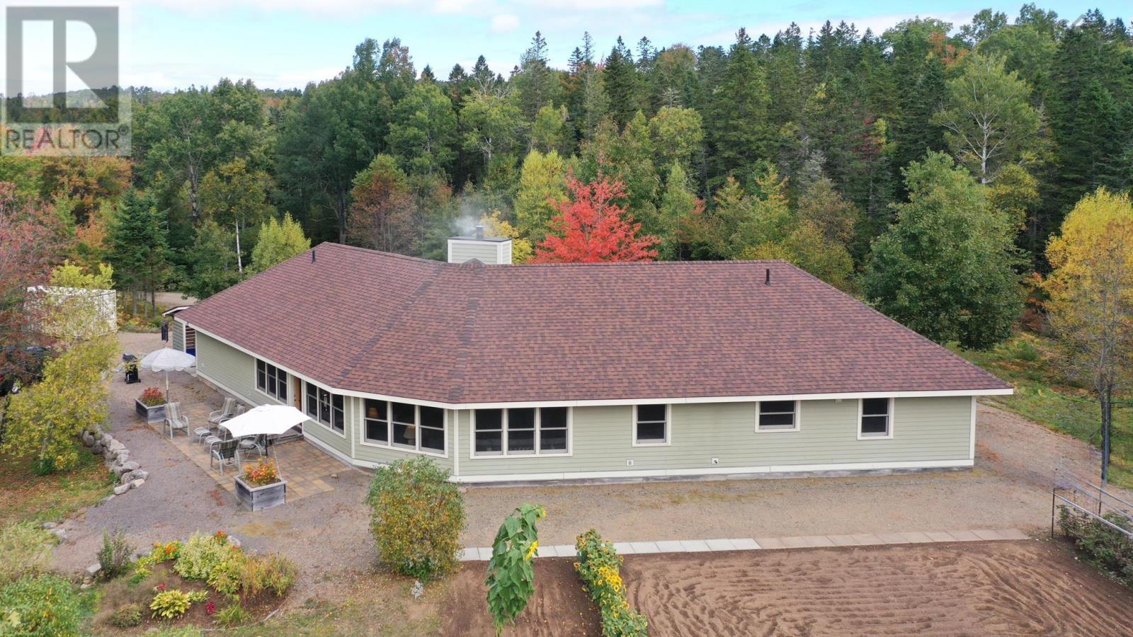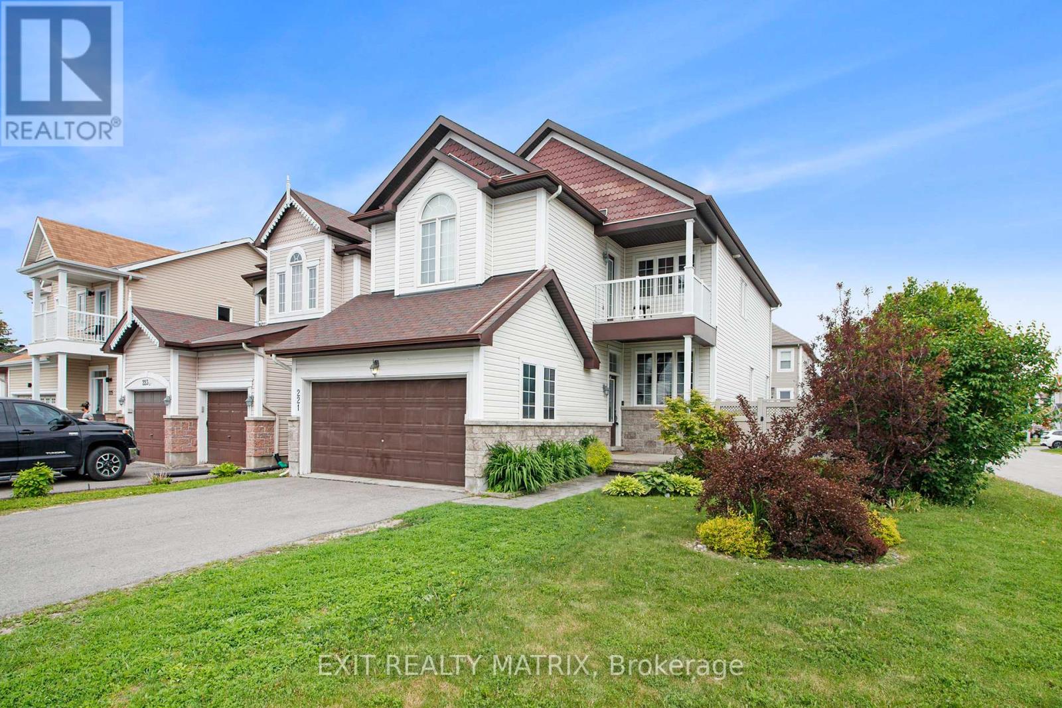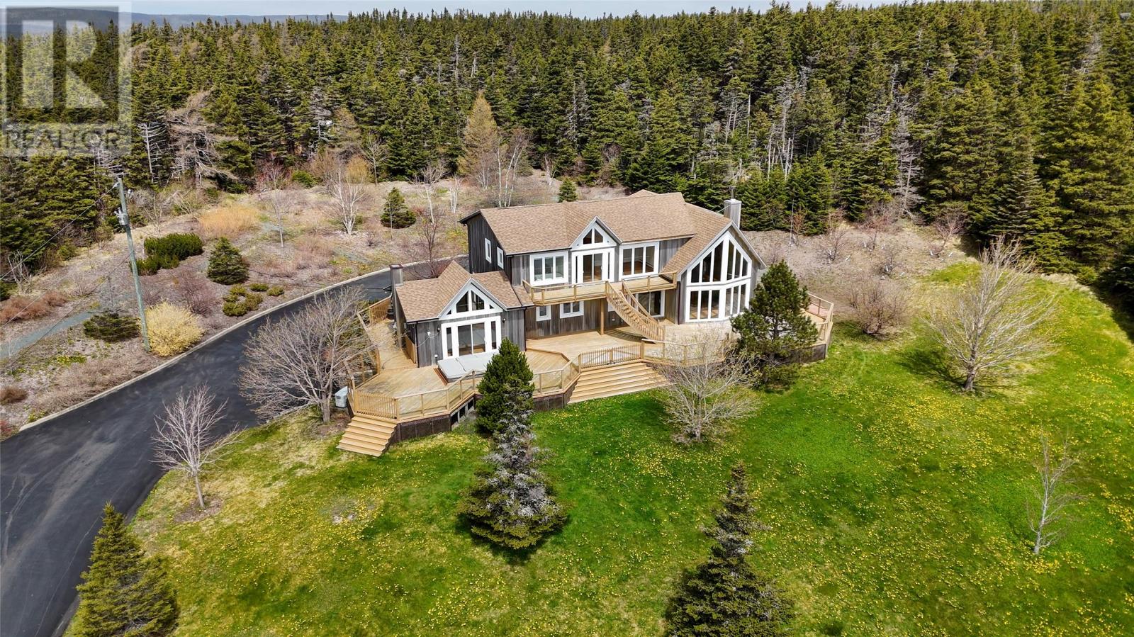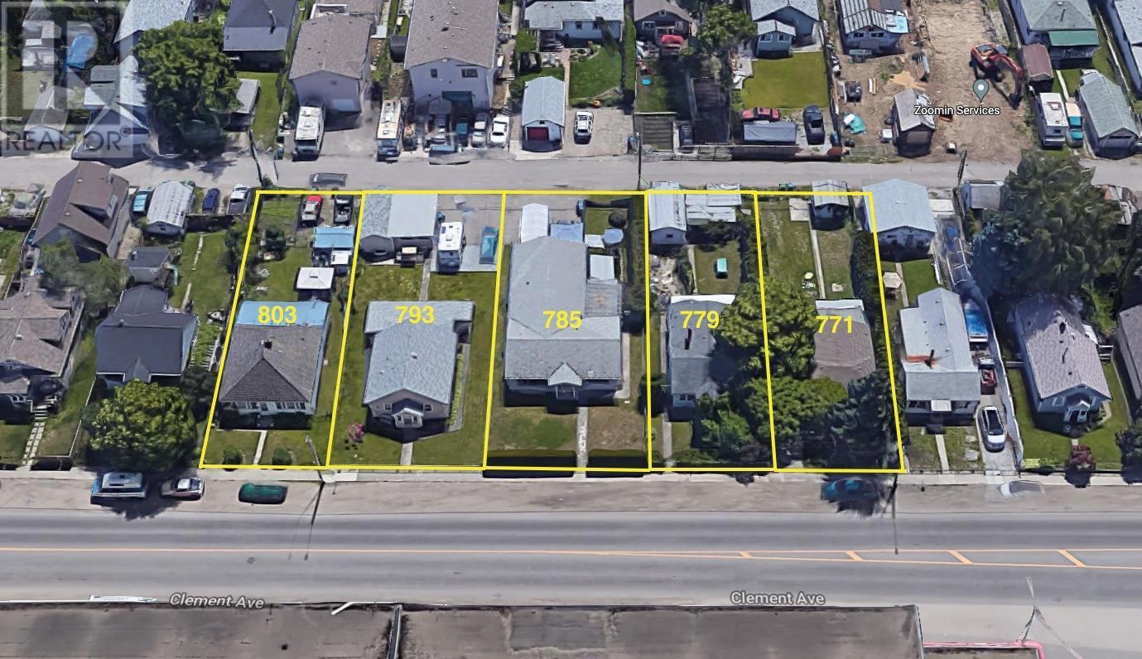Ph3 - 4655 Glen Erin Drive
Mississauga, Ontario
Welcome to Penthouse 3 at 4655 Glen Erin Drive, a rare opportunity to own a beautifully customized unit that combines opulent living with unbeatable lifestyle convenience in the heart of Erin Mills. Originally a 3-bedroom layout, this spacious unit has been thoughtfully reconfigured into a generous 2-bedroom with expanded living and dining areas, offering the perfect balance of openness and functionality. The upgraded kitchen features quartz reflection Caesarstone countertops, premium cabinetry with sleek hardware, a large island ideal for entertaining, and custom lighting throughout. All closets have been custom designed for optimal storage, and the upgraded light fixtures brings a refined, contemporary feel to every room. The primary ensuite bathroom includes elegant marble hexagon tiles, creating an elevated aesthetic. Step outside to the stunning wraparound balcony and experience some of the most breathtaking, unobstructed views of the Toronto skyline, Lake Ontario, and the Mississauga skyline, framed by two modern privacy planters that turn this outdoor space into your own peaceful escape. This penthouse includes two underground parking spots conveniently located near the elevator, along with a storage locker for added convenience. Residents enjoy access to top-tier building amenities including a fitness centre, pool, party room, guest suites, and 24/7 concierge service. Located just steps from Credit Valley Hospital, Erin Mills Town Centre, top-ranked schools, parks, and major transit, this home offers the perfect blend of comfort, style, and convenience. Experience the height of urban living with all the space and serenity you've been searching for. (id:60626)
Sam Mcdadi Real Estate Inc.
2954 Allison Lake Road
Princeton, British Columbia
Drastically Reduced Lakefront living full time or part time this wonderful lake front home is only 20 minutes from Princeton on the 5A. Allison Lake has no boating restrictions. The home features large windows to enjoy the incredible view of lake life, a large wrap around deck, newer appliances, metal roof, newer propane furnace and a WETT certified self standing wood stove to supplement heat. There is a kitchen upstairs and another one below. This home is easily suited if desired. Call me today. (id:60626)
Royal LePage Little Oak Realty
6 Roselawn Court
Norfolk, Ontario
Imagine waking up to the whisper of nature in your own private sanctuary. Nestled on an incredible ravine lot at the end of a tranquil cul-de-sac, this charming 3-bedroom side-split offers breathtaking views and unparalleled peace. Step inside and discover a home designed for comfort and enjoyment. You'll love the recently upgraded hardwood flooring throughout, and the finished basement provides extra living space and endless entertainment opportunities. The heart of this home is truly its connection to the outdoors, with a picturesque 4-season sunroom that perfectly frames the stunning ravine views. Cozy up by the natural gas fireplace in the spacious family room, and unwind in your primary bedroom, complete with a convenient 3-piece ensuite. Outside, your private backyard oasis features a fence and a deck, ideal for entertaining or simply soaking in the natural beauty. Relax on the rear patio and watch the local wildlife wandering by. With a double driveway and a 2-car garage, there's plenty of parking for you and your guests. Beyond your doorstep, enjoy a short stroll to the beach and the vibrant Lakeside Park. This isn't just a house; it's a lifestyle. Don't miss the chance to make this extraordinary property yours! (id:60626)
Ipro Realty Ltd.
2328 Black River Road
Lumsden Dam, Nova Scotia
Perfect blend of privacy & comfort, nestled across from the serene Lumsden Dam, this 2360 sq ft custom built home offers a peaceful retreat on 6.61 acres surrounded by wooded privacy. Built in 2009, this meticulously designed home boasts a thoughtfully laid-out open-concept living space, features a stunning floor-to-ceiling fireplace with a Napoleon wood stove. The stained, polished concrete floors with in-floor hot water heating ensure warmth and comfort throughout the year. Designed for accessibility, the home includes wide entry doors, spacious hallways, and bedroom doors, ensuring ease of movement. The kitchen showcases corian countertops and a brand-new propane cook stove (2025), with plumbing and wiring in place for a dishwasher. A large, versatile room with an outside entrance is the third bedroom . T Another room is drywalled, plumbed, and wired, ready for you to add your personal touch with fixture installation for 2nd bathroom. The exterior is equally impressive, with a new fiberglass asphalt roof (installed May 2024), gas generator with a panel for backup power, and underground water management systems. A shipping container offers additional outdoor storage, and a wood storage unit is stocked with seasoned wood (to remain). Beautifully landscaped grounds include perennial and vegetable gardens, adding to the charm of this tranquil property. Located just 15 minutes from Wolfville and New Minas, this country estate offers the perfect balance of privacy and convenience. With road frontage on two sides and the potential to sever some acreage (subject to approval), this property is full of possibilities. Property is now vacant and ready for new owners! (id:60626)
Keller Williams Select Realty (Kentville)
428 114 Avenue
Dawson Creek, British Columbia
Immediate Possession! A 6000 sq/ft shop built in 2014 sitting on just over a 1/2 an acre lot that is graveled and fenced. (the lot adjacent is also for sale if you need more yard). This shop was designed to sustain any market as it can be split into 3-2000sq/ft units with each having 2 overhead doors, a bathroom plus their own man doors. Currently this shop sits with 2 separate units, a 2000 sq/ft unit as well as a 4000 sq/ft unit. (with separate PNG and Hydro). The shop includes features like : 3 total bathrooms, mezzanine, coffee room, front offices, upstairs office, 2x8 walls, low heating costs, 3 phase power, multiple 14x14 ft doors and multiple 12x12 ft doors, 16 ft ceilings, forced air NG heat, metal exterior and asphalt shingles. Own this shop and pay a fraction of the property taxes opposed to the Airport Business Park. The seller will consider Vendor financing and leasing options. The seller will consider a 5yr lease for the entire building. (id:60626)
RE/MAX Dawson Creek Realty
221 Hillpark High Street
Ottawa, Ontario
Welcome to this stunning 2-storey, 5-bedroom, 3-bathroom home, thoughtfully upgraded for modern living. From the moment you step inside, you're greeted by elegant granite flooring in the entryway, setting a luxurious tone that continues throughout. The spacious layout includes engineered wood floors in all bedrooms, providing both durability and warmth. The gourmet kitchen is a chefs dream, featuring granite countertops, an extended eating area, and ample cabinetry perfect for both everyday meals and entertaining. The primary bedroom offers a peaceful retreat, complete with soundproof insulation and a solid-core door for added privacy and quiet. Additional features include a double attached garage, open-concept living and dining areas, and numerous upgrades throughout that elevate both style and comfort. This move-in-ready home is the perfect blend of function and sophistication don't miss your chance to make it yours! (id:60626)
Exit Realty Matrix
2233 Hilton Rd
Hilton Beach, Ontario
St Joseph island waterfront home. Over 500 feet of shoreline on this inland lake(twin lakes). 2.68 acres currently set up as campground but will offer vacant possession. The main house is 2749 sqft with large primary bedroom with ensuite. Open concept living room dining room and kitchen plus sunroom with new patio doors to deck. 3 good sized bedrooms with 2nd bath plus office area. House has in floor radiant heat plus heat pump for air conditioning. Nice sand beach plus dock for boating and swimming. (id:60626)
Century 21 Choice Realty Inc.
84071 Hwy 810
Rural Willow Creek No. 26, Alberta
OPEN HOUSE BY APPOINTMENT ......10 ACRES!!!! HUGEEEEEEE QUONSET!!! WELL TREED !!! 1844 SQ. FT FAMILY HOME WITH FIVE BEDROOMS AND 3 BATHROOMS ON A PAVED ROAD. HIGHLIGHTING AN UPGRADED KITCHEN WITH STAINLESS STEEL APPLIANCES, A LARGE INVITING FAMILY ROOM , MAIN FLOOR LAUNDRY, AND AN ATTACHED HEATED 26X28 FT GARAGE . TONS AND TONS OF POSSIBILITIES WITH THIS RECTANGLE PIECED YARD, A GOOD MIX FOR ANIMALS, GARDENS, STORAGE, AND OF COURSE THIS MASSIVE 68X 100 FT HEATED SHOP. (id:60626)
RE/MAX Real Estate - Lethbridge
4, 305 Tower Lane Drive Sw
Airdrie, Alberta
This parcel is bare lalnd condo lot #4 that can be purchased as .83 Acres or a combination of lots 4 & 3 at 1.66 acres or lots 2 - 3 & 4 at 2.49 acres under the NEW bare land condo subdivison plan that is in application with the City of Airdrie. More information in respect to building footprint size, servicing, the bare land condo structure and condo fees is available on request. This lisitng is one of 5 MLS listing #'s A2184199 - A2184241 - A2184242 - A2184243. (id:60626)
Exp Realty
35 Delmark Boulevard
Markham, Ontario
This 2 storey home is fully framed inside and is ready for your finishing touches. A perfect opportunity to customize to your taste . Interior work needed **Flooring installation *** Wall finishing(drywall & painting, trim)*** Kitchen ***Bathrooms***Ideal for Contractors, Investors or Homeowners looking to complete a project to their own standards- Structure in place----Bring your vision to life-Located in an Established Neighbourhood (id:60626)
Gallo Real Estate Ltd.
60 Whitty's Lane
Torbay, Newfoundland & Labrador
Walking up to the door of this exquisite executive home, you'll be captivated by its stunning views, exterior and Landscaping. Upon entering, you are immediately greeted by hardwood flooring and pine walls that flow throughout the entire home, adding a touch of elegance to every room. Large windows illuminate the living spaces, allowing natural light to flow in and create a warm and inviting atmosphere. Family and Living room both exist with a large floor to ceiling fire places that make the rooms so inviting and cozy for your relaxation and family gatherings. A beautiful Kitchen with raised bar island and stainless steel appliances, Propane stove top & granite counter tops, ideal for all your entertaining needs. The hardwood stairs lead up to 3 spacious bedrooms, 4pc bath, plus a large Master bedroom with patio doors leading onto a deck with pheromonal views of Torbay & the Ocean. Very quiet and peaceful atmosphere is anyone's dream. Also has a 4pc ensuite and walk in closet. On top of all that it has a large Hot Tub on the main deck for relaxing after a long day, with access through the patio doors of the family room. The garage is very large with a workshop room and wood room to store your wood for the fireplace. Basement consist of a large rec room and many unfinished rooms that you can use for whatever you desire. A very impressive quality constructed home in every way that sits on 5 plus acres of land that will win your heart the minute you view. (id:60626)
RE/MAX Infinity Realty Inc.
793 Clement Avenue
Kelowna, British Columbia
Developer Alert! This is one of five adjacent properties in Kelowna's hip new brewing district. An over sized lot zoned for six stories if you purchase four or five lots together. This would also make for a great holding / future development property having been renovated to generate good income in recent years. A rare opportunity for development in this much sought after enclave of Kelowna's blossoming down-town core. (id:60626)
Coldwell Banker Executives Realty


