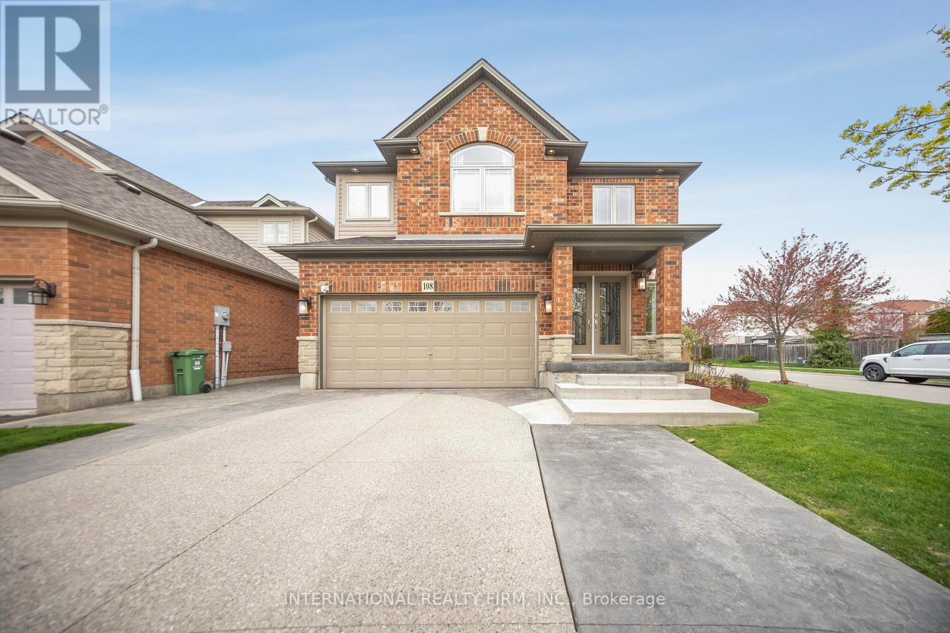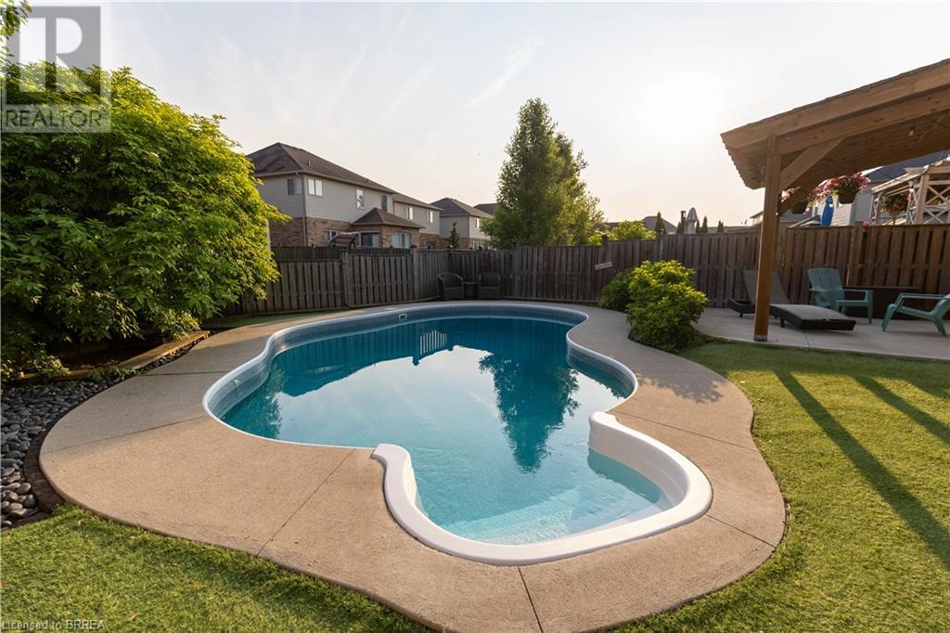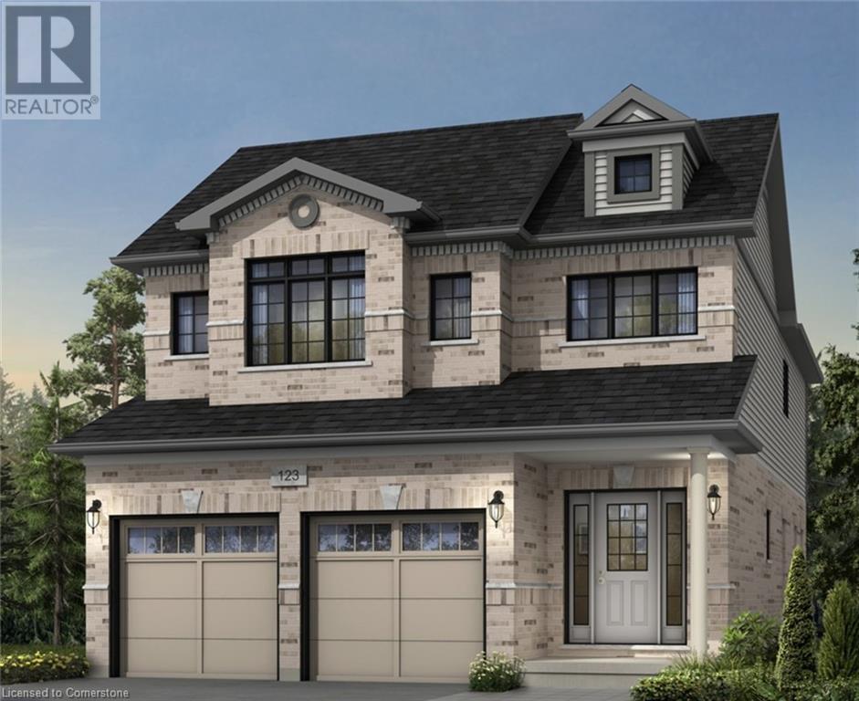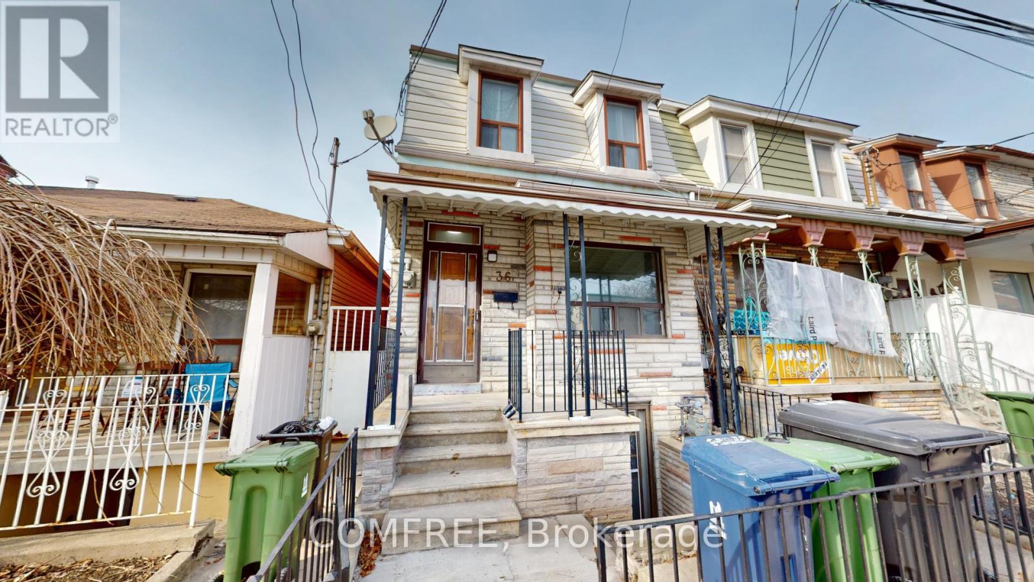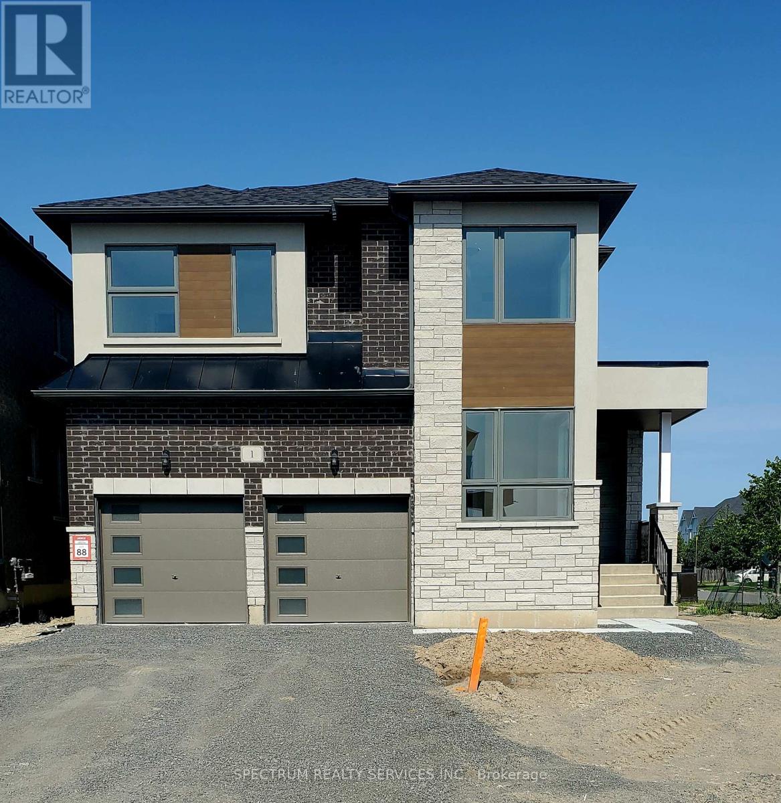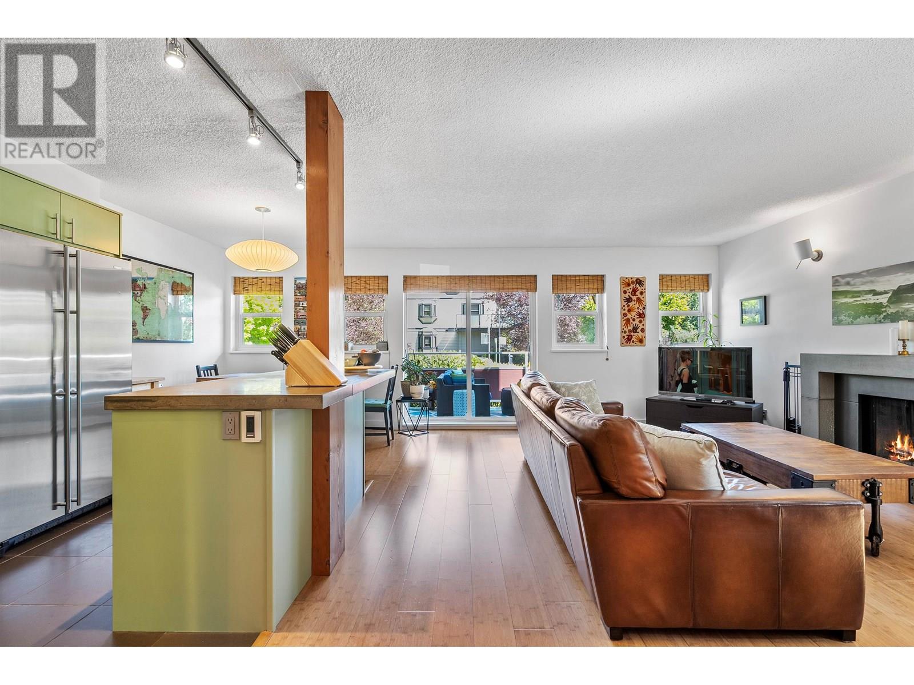1112 Craigflower Rd
Esquimalt, British Columbia
Tucked far back from Craigflower Road, this professionally renovated 3-bedroom home (plus a separate 1-bed suite) blends serenity and convenience—JUST STEPS TO GORGE PARK! Step inside to a heated tiled entry that continues into the main bathroom, a sunlit living room, and a modern kitchen with a gas stove in the island, crisp white cabinetry, and stainless-steel appliances. Two sets of patio doors lead to a 24x26 ft deck, perfect for entertaining. The lower level, accessed by an original 1947 spiral staircase, adds vintage charm. It features a flexible office space and a third bedroom. The totally updated 1-bed suite, with its own private entrance, is an ideal mortgage helper. Smart living at its best—control the lights and thermostat remotely with the Lutron app for effortless comfort and energy efficiency. Additional highlights include upgraded mechanics, a huge workshop, and a carport, all set in a quiet location close to shops, schools, and transit. Schedule your viewing today! (id:60626)
Pemberton Holmes Ltd.
108 Great Oak Trail
Hamilton, Ontario
Welcome to 108 Great Oak Trail, a beautifully maintained home that blends modern upgrades with comfort and functionality. Offering over 3,000 sq ft of living space, this home features 3 spacious bedrooms upstairs, plus an additional bedroom in the fully finished basement, and a total of 4 bathrooms. Step inside to an elegant double-height foyer leading to the open-to-above living room, filling the space with natural light and a sense of grandeur. The open-concept layout seamlessly connects the living room to the renovated kitchen (2022), featuring quartz countertops, a large pantry, ample cabinetry, undermount lighting, and a garburator making it both stylish and practical for everyday living. The primary bedroom retreat offers vaulted ceilings, a walk-in closet, and a 4-piece ensuite with a relaxing tub. The second floor also includes a versatile open space, ideal for a study nook or nursery setup. For added convenience, laundry is located upstairs, saving you trips up and down the stairs.Downstairs, the fully finished basement provides incredible versatility perfect as a guest suite, gym, office, or entertainment area. It includes a bar counter, TV and speaker setup (included), and a sleek 3-piece bathroom with a glass shower, ensuring comfort and privacy for guests. Enjoy outdoor living on this desirable corner lot featuring a fully fenced yard, two storage sheds, and a large deck ideal for hosting family and friends. Newly installed concrete walkways (2024) on both sides of the home add style and easy access. This move-in ready home offers exceptional value, thoughtful upgrades, and welcoming spaces throughout. Dont miss your chance to make it yours! (id:60626)
International Realty Firm
1217 Ferguson Drive
Halton, Ontario
Premium Corner Lot - 4 Bedroom Freehold Townhome. Welcome to the Sage Corner, a Highly Sought After Brand New, Never Lived In, 2 Storey Corner Townhome featuring Top Tier Upgrades in Prime Milton Community. With an Elegant Brick and Stone Exterior, This Freehold Townhome offers 1997 Sq.Ft. of throughfully designed living space. Modern and Elegant Interior: 9ft Ceilings on both Floors for an Open, Airy feel , Carpet Free Home with Laminate Flooring Throughout, Spacious Open Concept Layout with a Separate Den/Home Office, Gourmet Kitchen with Quartz Countertops and Modern Finishes, Cozy Family Room with a Fireplace - Perfect for Relaxing or Entertaining, Triple Glazed Windows and High Efficiency features for Year Round Comfort, Luxurious Primary Suite with a Walk-In Closet and Spa Like Ensuite featuring a Framless Glass Shower, Prime Location and Unmatched Convenience, Walking Distance to Top Rated Schools - Craig Kielburger Secondary School, Saint Kateri Catholic Secondary School, Saint Anne Catholic Elementary School. 10 Minute Drive to Toronto Premium Outlets, Mississauga, Oakville, Burlington. Easy Highway Access to James Snow Parkway Exit to 401 and 407, Close to Essential Amenities. (id:60626)
Ipro Realty Ltd.
81 Windwood Drive
Binbrook, Ontario
Welcome to 81 Windwood Drive, an exquisite 4-bedroom, 4-bathroom home located in the highly desirable Binbrook community. This meticulously maintained property is the perfect blend of comfort, style, and modern living. As you step inside, you'll be greeted by an open and spacious floor plan, designed for family living and entertaining. The main level boasts a bright, inviting living room, a gourmet kitchen with high end appliances, and a cozy dining area, perfect for gatherings. Large windows flood the space with natural light, creating a warm and welcoming atmosphere. Upstairs, you'll find four generously sized bedrooms, including a luxurious master suite with a walk-in closet and a private en-suite bathroom featuring elegant finishes. The remaining bedrooms are equally spacious, offering ample closet space and easy access to well appointed bathrooms. Step outside to your own private oasis. The beautifully landscaped backyard features a sparkling pool, perfect for summer relaxation and entertaining guests. The low-maintenance AstroTurf ensures a lush, green lawn all year round without the hassle of upkeep, giving you more time to enjoy your outdoor space. In the front there is an automatic sprinkler system to keep your lawn lush. Other highlights include an attached garage, a finished basement, and a convenient location close to schools, parks, and all the amenities Binbrook has to offer. This home is the epitome of modern living, offering the perfect combination of luxury and practicality for any growing family. Don’t miss the opportunity to make this dream home yours. (id:60626)
Royal LePage Brant Realty
177 Charlton Avenue W
Hamilton, Ontario
Stunning Century Duplex in the heart of the Durand Neighbourhood. This classic brick century home has been divided into two unique and spacious units, plus a private home office, and features a ton of original character and charm with meticulous modern updates. What an amazing opportunity to live in one unit while bringing in income from the main floor unit, and office, or easily convert back into one spacious unit by removing the wall behind the pocket doors. Enter the original double doors with stained glass transom, made by the owner, into a private main office with ornate fireplace, plus 2-pc bath, perfect for professionals seeking a private workspace with street-level exposure. The main floor one-bedroom unit has its own private rear entrance with fenced patio, cute galley kitchen, stainless steel appliances, 3-piece bath, separate laundry, and bright and spacious living & dining area with high ceilings and tons of character. The sunny second floor, two story unit, features a spacious eat-in kitchen with stainless steel appliances, gleaming tile floors, convenient 2-pc bath, cozy living room with stunning wood feature wall, and formal dining room with an original ornate fireplace. An office nook leads to the third floor with two bedrooms including the primary with reading nook and a whimsical children’s bedroom. The oversized 4-piece bathroom features gleaming floor to ceiling tiles, soaker tub, glass shower and separate convenient laundry area. Updates include opening the main floor unit (2022) new fence, boiler, HW on demand, water line to street (2023) roof (2020). The huge unfinished basement has a separate entrance and offers a ton of potential. Walk to Durand Coffee, Locke St S, James St S, restaurants, shops, schools, parks, trails, St. Joe’s or McMaster Hospital, the GO Station, or 403. Whether you're looking for a great investment, a multi-generational setup, or a place to call home with added income, this one’s a rare find in a fantastic location. RSA (id:60626)
Judy Marsales Real Estate Ltd.
177 Charlton Avenue W
Hamilton, Ontario
Stunning Century Duplex in the heart of the Durand Neighbourhood. This classic brick century home has been divided into two unique and spacious units, plus a private home office, and features a ton of original character and charm with meticulous modern updates. What an amazing opportunity to live in one unit while bringing in income from the main floor unit, and office, or easily convert back into one spacious unit by removing the wall behind the pocket doors. Enter the original double doors with stained glass transom, made by the owner, into a private main office with ornate fireplace, plus 2-pc bath, perfect for professionals seeking a private workspace with street-level exposure. The main floor one-bedroom unit has its own private rear entrance with fenced patio, cute galley kitchen, stainless steel appliances, 3-piece bath, separate laundry, and bright and spacious living & dining area with high ceilings and tons of character. The sunny second floor, two story unit, features a spacious eat-in kitchen with stainless steel appliances, gleaming tile floors, convenient 2-pc bath, cozy living room with stunning wood feature wall, and formal dining room with an original ornate fireplace. An office nook leads to the third floor with two bedrooms including the primary with reading nook and a whimsical children’s bedroom. The oversized 4-piece bathroom features gleaming floor to ceiling tiles, soaker tub, glass shower and separate convenient laundry area. Updates include opening the main floor unit (2022) new fence, boiler, HW on demand, water line to street (2023) roof (2020). The huge unfinished basement has a separate entrance and offers a ton of potential. Walk to Durand Coffee, Locke St S, James St S, restaurants, shops, schools, parks, trails, St. Joe’s or McMaster Hospital, the GO Station, or 403. Whether you're looking for a great investment, a multi-generational setup, or a place to call home with added income, this one’s a rare find in a fantastic location. RSA (id:60626)
Judy Marsales Real Estate Ltd.
2509 Esprit Drive
Ottawa, Ontario
Indulge in the epitome of refined living with the Minto 4-bedroom Mapleton home, a masterpiece currently undergoing construction and slated for completion this November. Discover unparalleled comfort in its finished basement, where a generously sized rec room awaits, bathed in natural light streaming through picturesque lookout windows. Numerous upgrades, including exquisite premium flooring, bespoke cabinetry, and sumptuous quartz countertops. Elevating the ambiance, lofty 9-foot ceilings on the main floor infuse every space with grandeur and sophistication, promising a lifestyle of unparalleled elegance and comfort. NO REAR NEIGHBOURS, BACKING ONTO GREENSPACE. Avalon Vista is conveniently situated near Tenth Line Road - steps away from green space, future transit, and established amenities of our master-planned Avalon community. Avalon Vista boasts an existing community pond, multi-use pathways, nearby future parks, and everyday conveniences. December 16th 2025 occupancy. (id:60626)
Royal LePage Team Realty
403 678 W Queens Road
North Vancouver, British Columbia
Perfect for downsizers, this gorgeous 2 bed plus den, 2 bath top floor Penthouse is move in ready! South facing with vaulted ceilings, this home has been tastefully updated with luxury vinyl floors, stainless steel appliances, wine fridge, quartz countertops, new kitchen sink & faucets, new hardware, modern light fixtures & custom blinds. Queensbrook is a well run 55+ building in Delbrook, just steps to bus stops, Delbrook Rec Centre, Delbrook Park, Mosquito Creek & Westview shopping centre. Convenient in-suite laundry & storage room. The sunny deck also includes a gas BBQ outlet. Stay cozy with radiant in-floor heat & gas fireplace. Amenities include an exercise room, workshop, party room, bike room & guest prkg. MTC fee includes heat, hot water & gas. (id:60626)
Macdonald Realty
513 Anton Crescent
Kitchener, Ontario
Welcome to 513 Anton Cres in Kitchener, Built by Fusion Homes, this Knight B model offers 2,300 sq. ft. of above-grade living space on a generous 34’3” x 98’5” lot with an exterior of brick and vinyl featuring 3 bed, 2.5 bath, second floor family room and total of 4 parking spaces (2 in garage and 2 on driveway) located in in the sought-after Williamsburg community of Kitchener. Carpet free Main Floor with 9’ ceilings boasts an open-concept kitchen with a Blanco Quatrus double basin sink, Sleek Pulldown Moen Kitchen Faucet, quartz kitchen countertops and plenty of kitchen cabinets. Additionally, it features a spacious great room, breakfast area and a powder room. Second floor boasts a primary bedroom with walk in closet and an ensuite bathroom with luxurious soaker tub. 2 more good sized bedrooms with an additional full bathroom, family room and a convenient second floor laundry. Home throughout showcases Halifax satin nickel door levers, adding a touch of contemporary sophistication. Flexible 5% deposit plan over 90 days. Current promotion offering $10,000 in free upgrades so that you can personalize your space even further. Additionally, you can choose your own close date between September - December 2025. Note - Appliances, A/C, and a fireplace are not included. 4th bedroom can be added as an upgrade. You can also add additional upper floor third 3PC bath as an upgrade. Conveniently located close to grocery stores, restaurants, public schools, HWY 7 & 8 and many more. (id:60626)
Century 21 Right Time Real Estate Inc.
36 Mitchell Avenue
Toronto, Ontario
End Rowhouse, Three levels. Basement unfinished with finished three piece bathroom & seperate entrance in front and rear of home. Main floor has livingroom, possible bedroom with attached bathroom, kitchen & dining room which leads to large back yard. Upstairs you will find three more spacious bedrooms and one three piece bathroom. Excellent location, very central & sought after area in downtown Toronto. Transit one block north to Queen West or two blocks south to King St West. Area boasts tons of shopping and restaurants. 12 minute walk to the waterfront. Selling AS IS. (id:60626)
Comfree
1 Rogerson Street E
Clarington, Ontario
Welcome to Gracefields Redux3 in the quaint Village of Newcastle. Singles in this master-planned community is comprised of a mix of beautifully designed, classically styles homes. Opportunity to own a beautiful new home and move in immediately. *Priced To Sell* This beautifully built Lindvest Corner Home features; natural finish oak flooring on main floor non-tiled areas, granite countertops in kitchen, modern exterior, very bright and beautiful windows. Natural finish oak main staircase, natural gas fireplace, second floor laundry and much more. (id:60626)
Spectrum Realty Services Inc.
101 1206 W 14th Avenue
Vancouver, British Columbia
Offering a townhome-style entry, this thoughtfully designed 1,037 sq.ft. corner residence features two generously sized bedrooms-each accommodating a king-sized bed & complete with private ensuites. Nestled on the tree-lined West 14th Ave, this home provides a tranquil retreat just moments from the vibrant South Granville shopping district & within walking distance of 2 upcoming SkyTrain stations. The idyllic layout offers a sense of space & comfort in every room, enhanced by natural light & lush views. Enjoy the outdoors from 2 balconies. Situated in a boutique building of only 7 homes, this residence benefits from a proactive & community-oriented strata. Additional features include 1 secured parking stall & 1 storage locker. Open house Sunday July 20th, 2025, 2:30pm - 4:30pm. (id:60626)
Oakwyn Realty Ltd.


