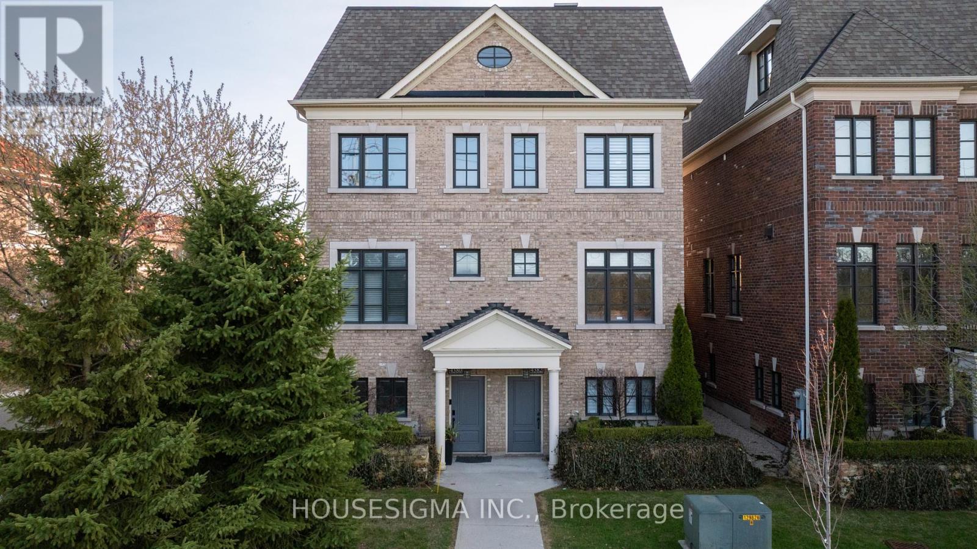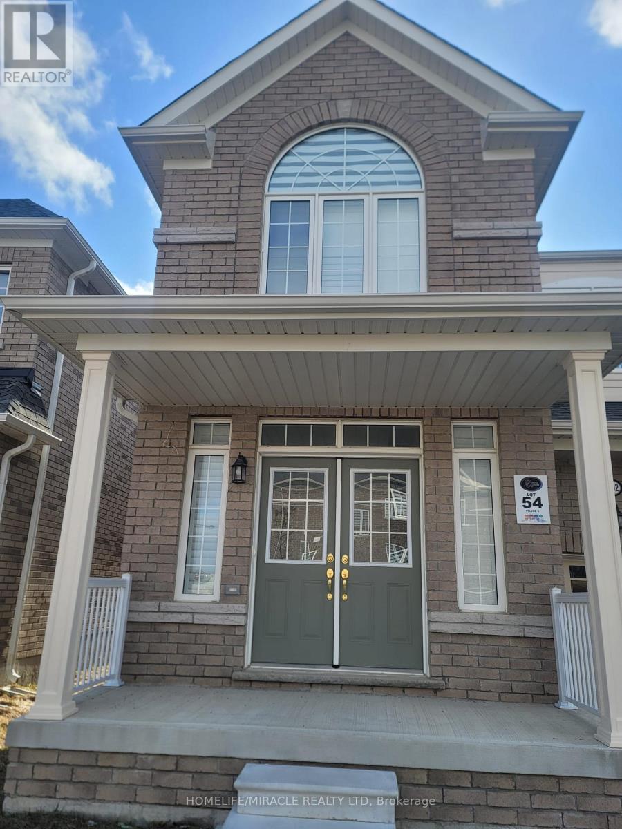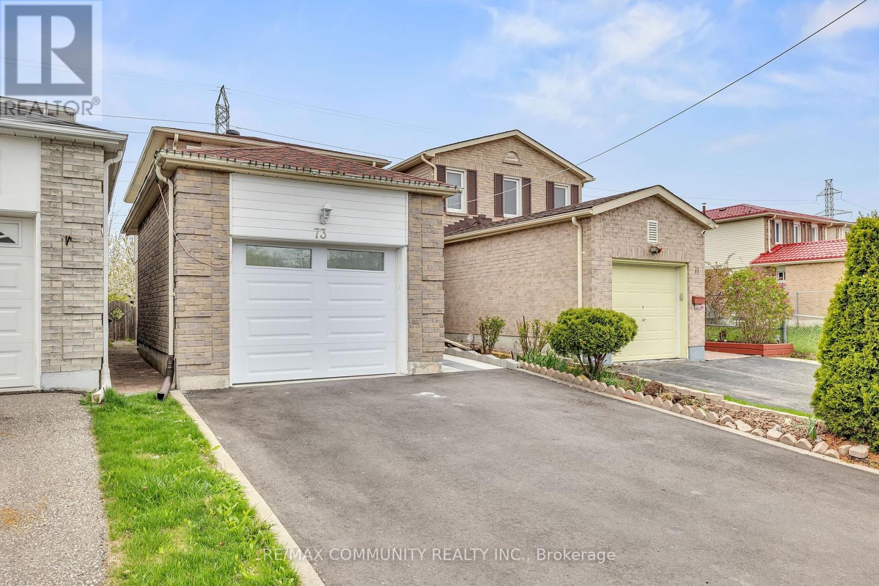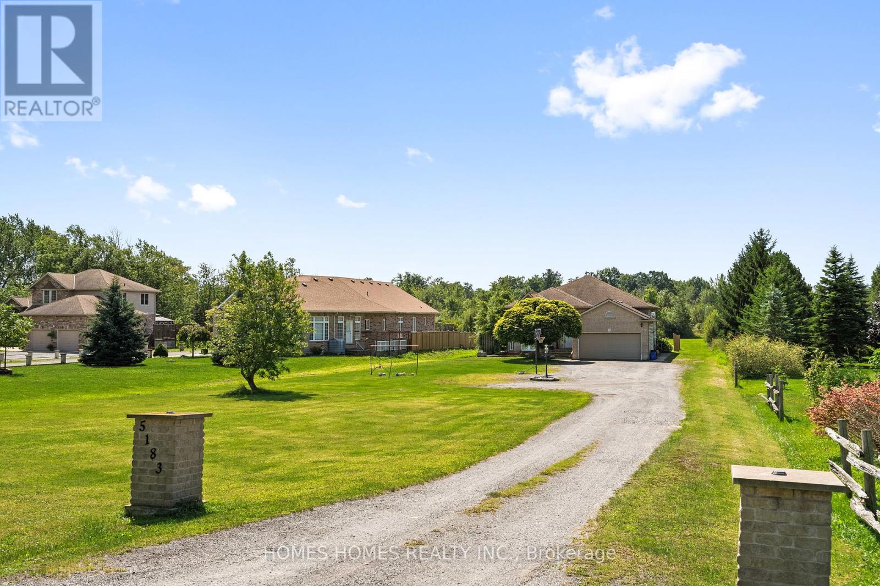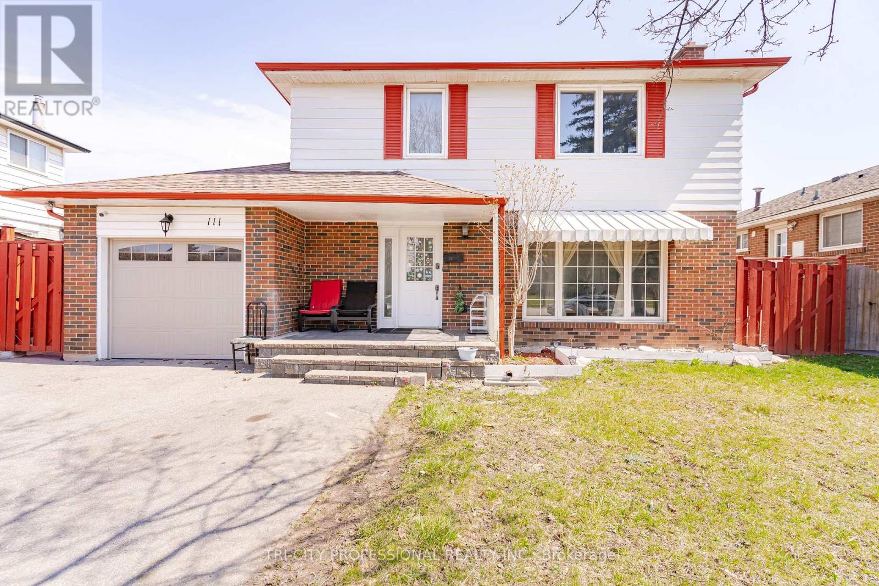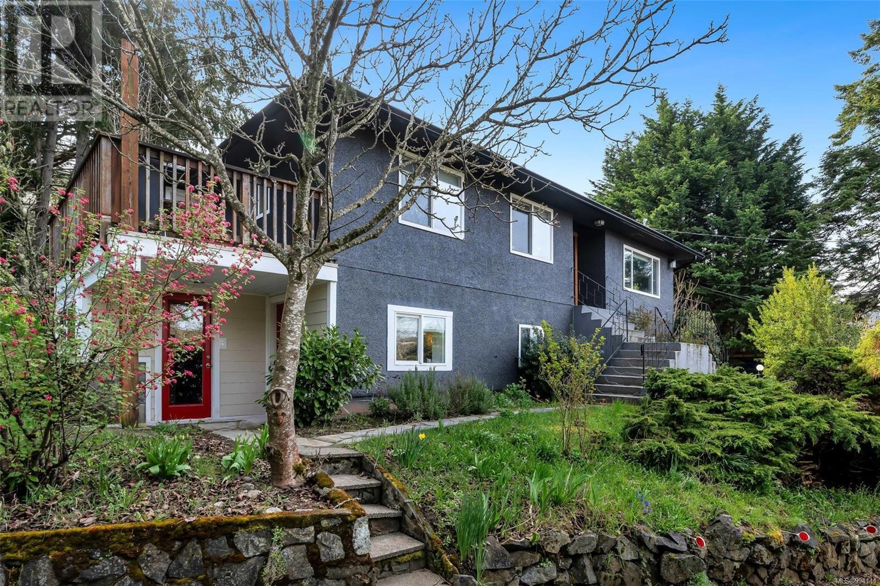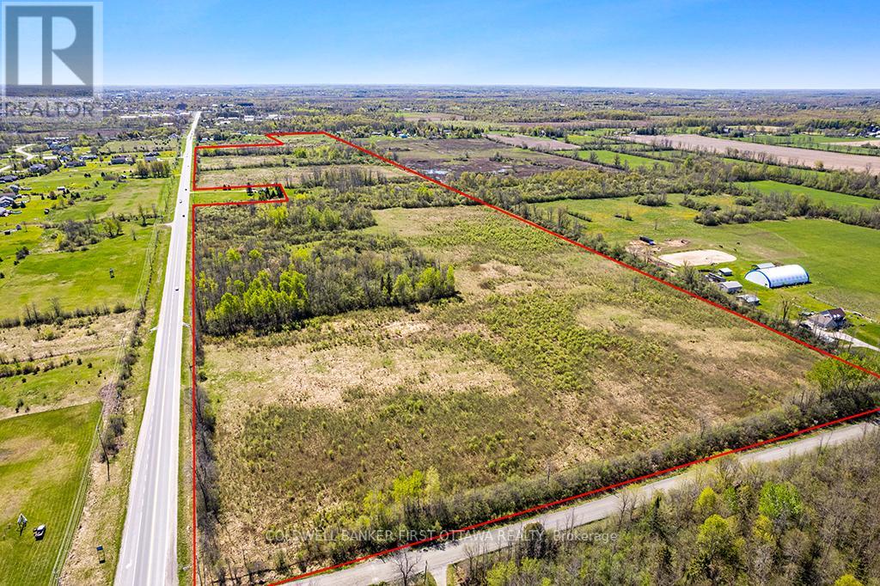8 - 4380 Mississauga Road
Mississauga, Ontario
Welcome to this luxurious, fully upgraded Dunpar-built SEMI-DETACHED in the prestigious Queensborough Gate community originally the model suite, showcasing the highest level of finishes and craftsmanship. With 2,159 sq ft of beautifully designed living space, this is one of the largest homes in the entire complex. Proudly owned by just one homeowner since new, this residence has been impeccably maintained. Boasting a rare 19-ft wide layout with additional side windows for enhanced natural light, the home features a stylish open-concept kitchen with granite breakfast bar, sleek cabinetry, and a walkout to a generous deck with gas BBQ hookup perfect for entertaining. The main floor impresses with smooth ceilings, elegant crown molding, and a sun-filled living room centred around a cozy gas fireplace. Heated floors in the ground-level corridor add comfort and luxury. Upstairs, the massive primary retreat is a true standout featuring wall-to-wall closets and a spa-like 5-piece ensuite with a natural skylight, deep soaker tub, double vanity, and glass-enclosed shower. Set within a top-ranked school district and minutes from beautiful Streetsville Village, UTM, Credit Valley Hospital, Erin Mills Town Centre, scenic trails, and major highways this one-of-a-kind, move-in ready home is an exceptional offering in an unbeatable location. (id:60626)
Housesigma Inc.
16 Allee Des Crabiers
Cap-Pelé, New Brunswick
DREAM BACKYARD / EXTRA LARGE DETACHED GARAGE / Welcome/Bienvenue to 16 Allée des CrabiersThis beautifully maintained property offers everything your family needs to enjoy the best of coastal living. Step inside to a welcoming foyer with direct access to the attached garage. The main floor boasts a dream kitchen with ample cabinetry, pantry, and a large islandperfect for entertaining. The open-concept layout flows into the cozy living room with fireplace and patio doors leading to the expansive back deck. Adjacent to the kitchen, you'll find a bright dining room that opens to a stunning family room with vaulted ceilings. A sunroom with wood stove and deck access offers a perfect retreat year-round. The main floor also features a spacious office, plus a private den with separate entrance and bathroomideal for a home business. Upstairs, the primary suite is a true retreat with a luxurious ensuite. Two additional bedrooms and a full bath complete the upper level. Fully finished basement offers even more living space ,large bedroom, 2-piece bath, storage room, and separate entrance. Outside, ENJOY YOUR PRIVATE OASIS with a fenced backyard featuring an INGROUND POOL, hot tub, bar area, and firepit. The property includes a large detached garage in the backyard. This impressive 3,022 SQ. FT. GARAGE features high ceilings, five oversized garage doors, and a spacious loft Dont miss this one-of-a-kind opportunity contact your REALTOR® today to schedule a private showing! (id:60626)
Creativ Realty
1892 Fosterbrook Street N
Oshawa, Ontario
Welcome to Fields of Harmony One of Oshawa's Premier Family Neighbor hoods! Known for its welcoming atmosphere, modern homes, excellent schools, and unbeatable proximity to parks, shopping, highways, Community center and top amenities. Step into 1892 Fosterbrook a brand-new, never-lived-in detached home located in this highly sought-after community. Thoughtfully designed for both elegance and comfort, this home offers 4 generous bedrooms and 3 modern bathrooms, making it ideal for families and professionals alike. With over 1,000 sq ft of walk-out basement space, there's fantastic potential to create a 2-bedroom basement apartment perfect for extended family or rental income. Inside, you'll find premium upgrades throughout, including granite countertops in the kitchen and bathrooms, a sleek custom linear electric fireplace for cozy evenings, and stylish hardwood flooring and stairs that add warmth and sophistication. Enjoy the convenience of being within walking distance to major amenities: superstores, Cineplex, parks, schools, and public transit. Families will love the proximity to Maxwell Heights Secondary School, just 1.5 km away, celebrated for its elite mathematics program. If your looking for a contemporary, upscale home in a prime location, this property truly has it all. Don't miss this exceptional opportunity! (id:60626)
Homelife/miracle Realty Ltd
1936 Peninsula Point Road
Severn, Ontario
Welcome to this beautiful detached home set on approximately 1.42 acres of peaceful green space. With 4+3 bedrooms and separate in-law units featuring private entrances, this home is ideal for multi-generational living, extended families, or even Airbnb use. The basement includes two separate legal suites: one is a spacious 2-bedroom unit, and the other is a self-contained bachelor suite.The main home offers a generous layout, a large raised deck perfect for entertaining, new vinyl siding (2024), a re-shingled roof (2021), and an insulated, dry-walled garage. Recent upgrades include a 2023 HVAC system with heat exchanger and a 45-foot well that extends past the second aquifer, located at the end of the driveway. Enjoy township-approved access to 45 feet of shared waterfront and a private dock on the Severn Waterway/Sparrow Lake, just across the road. Year-round recreation is at your doorstep, with boating, fishing, swimming, and direct access to the OFSC snowmobile trail for winter sports.The property is nestled on a serene lot with expansive green space and a naturally fed pond. It also features a character-filled outbuilding with 200-amp service, ideal for a workshop, Starlink internet (with fiber available), and a shipping container shed for additional storage. The septic system, completed in 2010, includes a modern leaching field and inspection access point.This property blends space, comfort, and natural beauty perfect for those seeking a home and cottage lifestyle in one. (id:60626)
Keller Williams Experience Realty Brokerage
1109 Poplar Road
Sunbreaker Cove, Alberta
Lakefront Living at its's finest. A rare opportunity to own 60ft of level lakefront on beautiful Sylvan lake! Nestled in the sought-after community of Sunbreaker Cove, this cozy 3 bedroom cabin is the perfect summer getaway. Step out onto the huge wraparound deck and soak in uninterrupted lake views, ideal for relaxing, entertaining, or taking in the sunsets. The treed yard offers both privacy and charm, with only one neighboring property - on the other side, enjoy the peace and quiet of an environmental reserve. Inside, the cabin exudes warmth and character, offering comfortable open spaces for family and friends to gather after a day on the water. With summer just around the corner, now is the perfect time to make lake life yours. Storage sheds and plenty of parking space. (id:60626)
RE/MAX Real Estate Central Alberta
73 Maresfield Drive
Toronto, Ontario
This beautifully renovated home boasts fresh paint, an updated kitchen, and modern windows, offering a bright and inviting atmosphere. The finished basement features a separate entrance perfect for rental income or additional living space. Enjoy sleek laminate flooring throughout, a convenient location near top schools, parks, shopping, and quick access to Hwys 401 & 407.Just steps to TTC for effortless commuting. Move right in and start enjoying this turnkey home. schedule your showing today! Dont miss it. (id:60626)
RE/MAX Community Realty Inc.
5183 Sherkston Road
Port Colborne, Ontario
Just minutes to HWY 3, Sherkston Shores Resort, Crystal Beach, and the shores of Lake Erie. This location offers the best of both worldstranquil nature and urban convenience. Nestled on 6.45 acres of serene landscape, just minutes from Niagara Falls, Welland, Fort Erie, and Port Colborne, this stunning raised bungalow combines peaceful rural living with easy access to urban amenities. Whether you're looking for a family retreat, an investment opportunity, or a bit of both this home checks all the boxes! Key Features: 3 Spacious Bedrooms & 3 Full Bathrooms. A well-thought-out layout perfect for comfortable family living. Bright & Airy Living SpacesSun-filled interiors create a warm and welcoming atmosphere throughout the home. Fully Finished Basement with 2nd Kitchen. Ideal for extended family, guests, or rental income potential. Luxury Master Suite. Relax and unwind in your private ensuite, featuring a soaker tub and separate shower. Heated Double Car Garage + Extra-Long DrivewayStay warm in winter and enjoy ample parking for guests and toys alike. Private Outdoor Oasis Lounge by the above-ground pool, explore your own wooded backyard, or simply enjoy the peace and quiet of country living. Whether you are raising a family, retiring to nature, or seeking a lucrative investment property, this home offers a unique opportunity to enjoy the beauty and lifestyle of Niagara's countryside. Don't miss your chance schedule your private showing today! (id:60626)
Homes Homes Realty Inc.
7 Colbeck Crescent
Brampton, Ontario
Welcome to 7 Colbeck Crescent! This gorgeous newly renovated double garage home features no sidewalk! The double door entry welcomes you into a cozy home with tastefully selected upgrades such as a modern oak staircase, elegant wainscoting, and luxury vinyl floors throughout. This home features TONNES of natural light from countless large windows and includes recessed lighting throughout the main floor. Kitchen features all S/S appliances and porcelain floors with a large breakfast bar overlooking the living room. Open concept layout is perfect for entertaining your guests. Upstairs you will find an oversized primary room w/ Ensuite, his/hers closets. Partially finished basement with laundry oasis, large rec room. The private fenced backyard with gas bbq hook up is ideal for those summer nights with your family and friends! Don't miss this gem! Steps From Schools, Transit, Rec & Shops! (id:60626)
Homelife Today Realty Ltd.
111 Dearbourne Boulevard
Brampton, Ontario
Huge Pie Shape Lot, Large Driveway Two Story 6 Bedroom House in Southgate Community, Open Concept Kitchen With Granite Counter Top, Finished Basement With Side Entrance, New Painted and Pot Lights, Close to All Amenities School, Transit, Shopping, Community Centre and Parks, Amazing Property for First Time Buyer or Investor. (id:60626)
Tri-City Professional Realty Inc.
4087 Carey Rd
Saanich, British Columbia
Pleased to introduce this well-maintained Saanich West home with a versatile layout—ideal for investors or first-time buyers seeking a mortgage helper! Perched high on Carey Rd, this west-facing property offers panoramic views of the Panama Flats, mountains, and stunning sunsets. The bright, spacious main level features a large living room with wood-burning fireplace and hardwood floors, a functional kitchen and dining area, and a generous sundeck perfect for entertaining. Three good-sized bedrooms, a full bathroom, and laundry complete the upper floor. The lower level offers a bright 2-bedroom, 1-bath suite with separate entrance, large living area, eat-in kitchen, and its own laundry—great for tenants or in-laws. Bonuses include fresh interior/exterior paint, air conditioning, garage with workbench, low-maintenance landscaping, and ample parking. Conveniently located near parks, schools, Galloping Goose Trail, and transit. Don’t miss this opportunity! (id:60626)
RE/MAX Camosun
461a Highway 511
Tay Valley, Ontario
Developers and Investors take note: Prime +/- 80-acre parcel awaits just outside Perth, across Highway 511 from a recent housing development on a similar piece of property. Zoned rural, this expansive, level property boasts open fields and young forests-ideal for a new residential community. 3 Road Frontages - Hwy 511, Clarchris Rd and Bathurst Con 5. Preliminary discussions with Perth planning shows positive inclination towards subdivision development, contingent on further studies. Equidistant between Ottawa and Kingston, Perth offers the perfect balance between small-town charm and urban convenience - essential amenities, employment opportunities, recreation, attractions, central hospital, excellent restaurants and spectacular parks, making Perth a perfect residential hub for young families and retirees alike. Excellent cell service. Internet in the area. Hydro on all 3 road fronts. Take advantage of this opportunity to help shape the future of a growing town in our thriving region. (id:60626)
Coldwell Banker First Ottawa Realty
27 Vista Green Crescent
Brampton, Ontario
Mattamy Built Beautiful Huge Corner Lot Property On A Quiet Crescent Location, Tons of Upgrades: Quartz Counter Top In Kitchen And Washroom, New Upgraded Window Blinds Allover, Beautiful Patio In Backyard, New Roof And New Upgraded Oak Staircase, In Ground Sprinkler System ( As Is),Laundry On 2nd Floor, Just Painted In Neutral Decor, Sun Drenched Corner Property , Great For First/Second Time Buyers And Investors. Just Pack And Move In. Extras: Steps To Cassie Campbell Community . Transit At Walking Distance,No Side Walk, Includes: All Stainless Steel Newer Appliances, Central Air Conditioner, Washer And Dryer, All Drapes And Blinds, Gas Stove.( Extended Coverage For All Appliances. BASEMENT APARTMENT WITH SEPARATE ENTRANCE. (id:60626)
Homelife Maple Leaf Realty Ltd.

