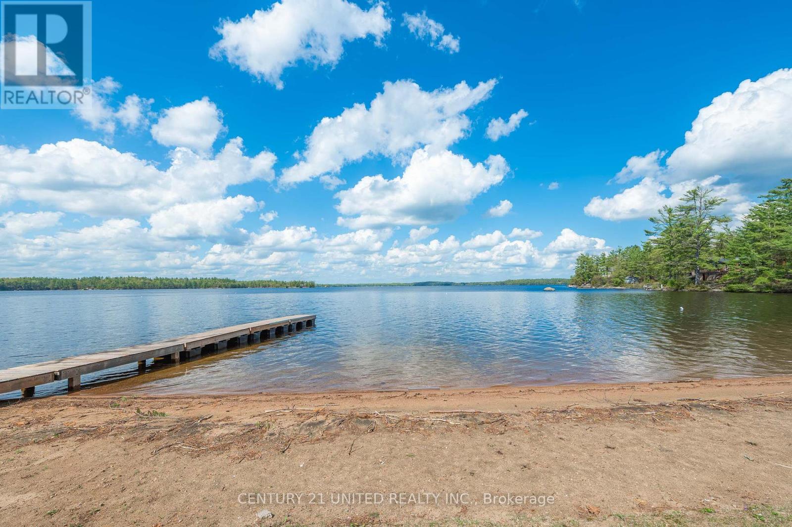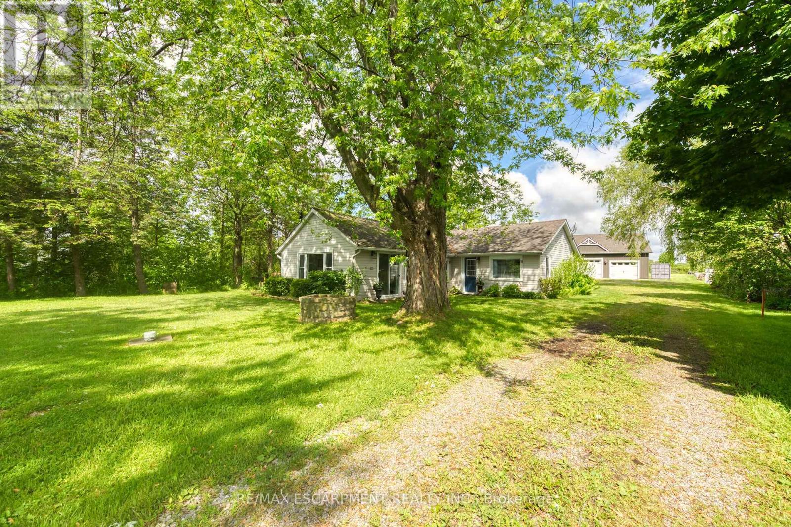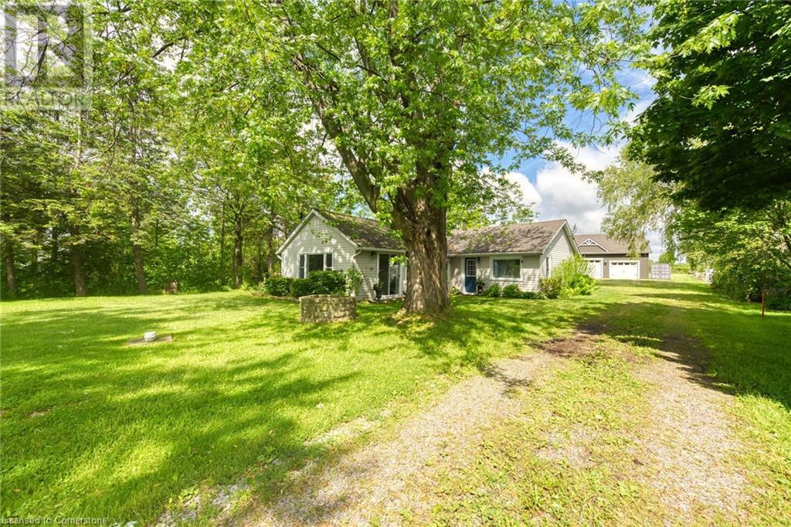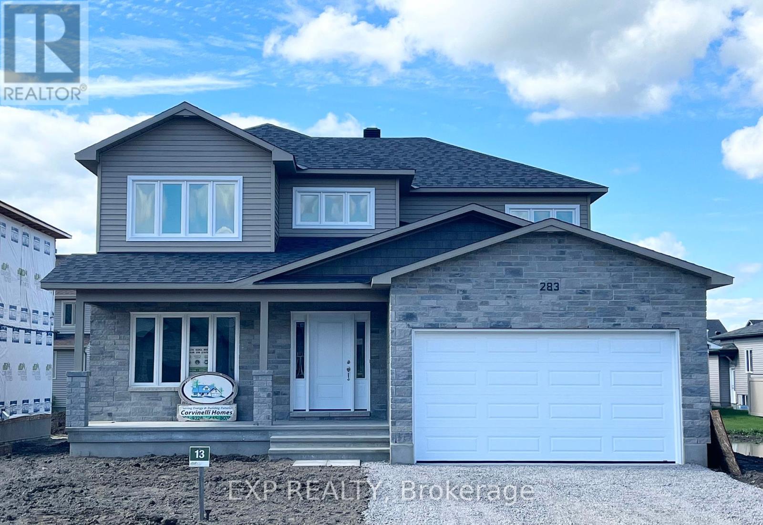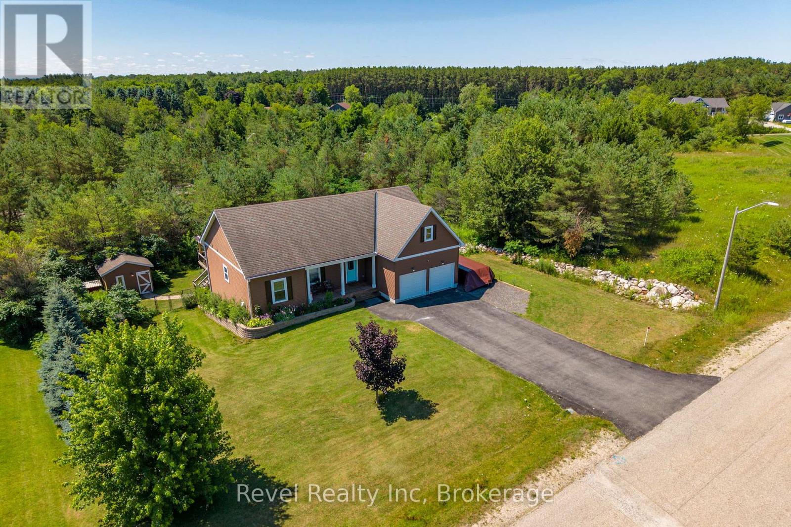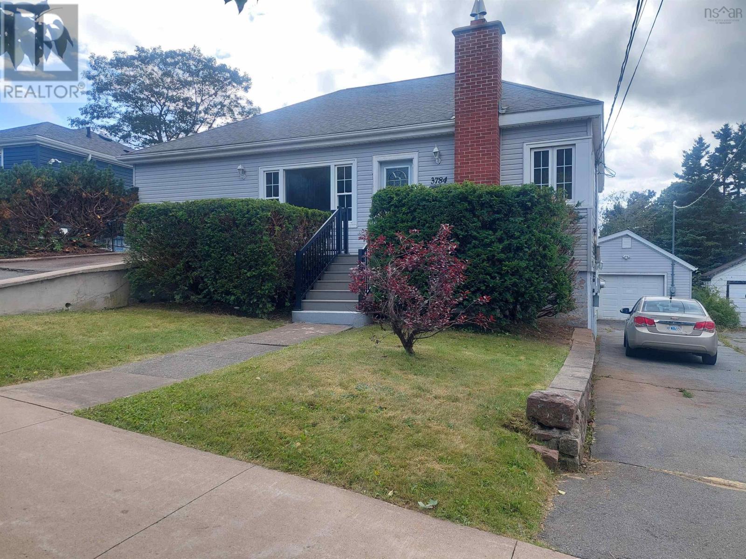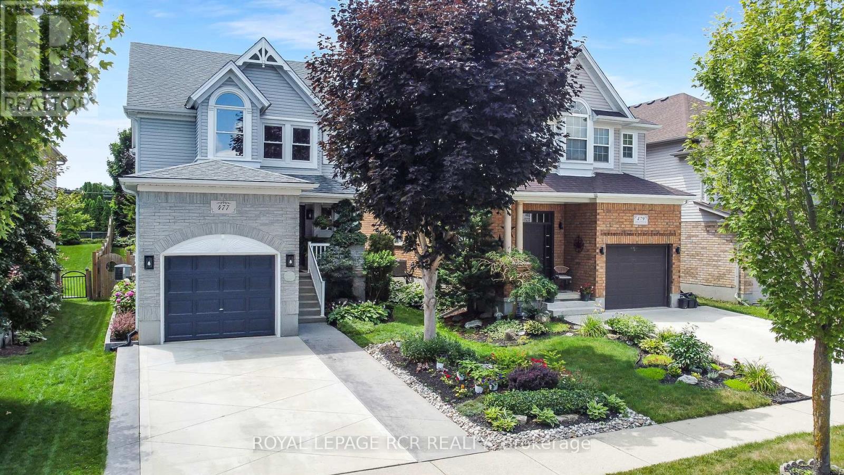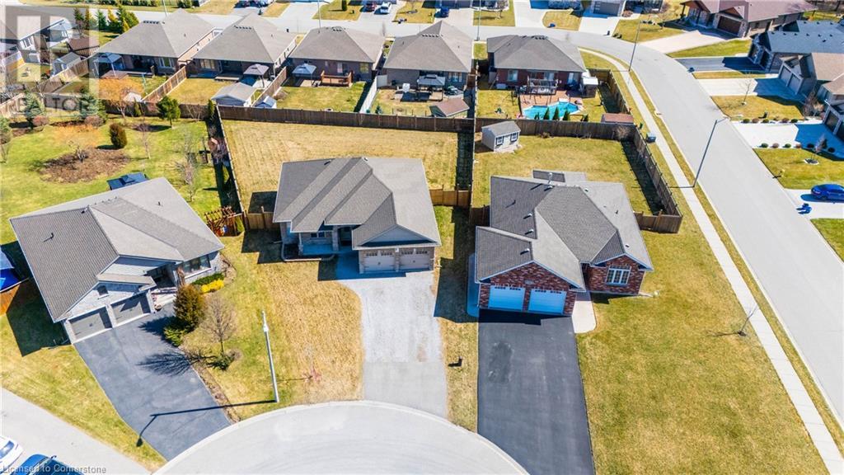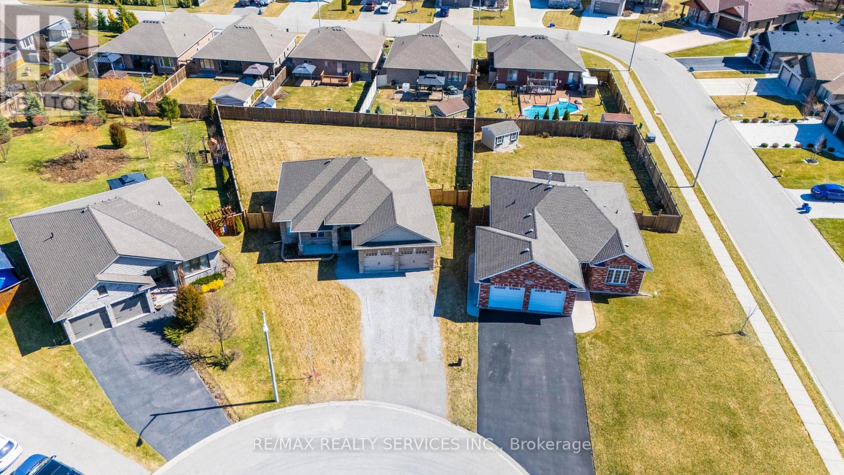10 Fr 133a Route
Trent Lakes, Ontario
Enjoy your own Canadian cottage this year on the pristine Catchacoma/Mississagua 7 Lake System. Just 1.5 - 2 hours from the GTA, a few seconds off a municipally maintained road, this fully winterized family cottage offers the perfect escape on one of the most desirable lakes systems in Southern Ontario. Known for its incredibly deep, crystal-clear, weed-free water, Mississagua Lake is ideal for swimming, boating, and relaxing in nature. Situated on a beautiful level lot with a sand beach for the children, a dock for boats, plenty of open space to play your favorite games and a lake side bunkie. The upper level of the cottage has a large family room with the warm charm of a wood-burning stove with a flagstone hearth, creating a cozy cottage ambiance, a 4pc bath, a large area for additional beds and a huge primary bedroom. The open concept main level consists of a 2pc bath, a kitchen/dining area and living room which have walkouts that provide panoramic views of the lake. There are 2 additional bedrooms in semi-detached private quarters. This property is truly move-in ready as basic furnishings are included to get you started - just bring your personal touches. 2 Marinas provide full service, and one has an LCBO. Don't miss this rare opportunity to own on one of the cleanest and most coveted lakes in the region! (id:60626)
Century 21 United Realty Inc.
2593 North Shore Drive
Haldimand, Ontario
Beautifully presented, Rarely Offered 1.2 acre park like Lake Erie Waterfront Package with ownership on both sides of desired North Shore Drive! This stunning Bungalow includes 3 bedrooms & sought after custom built 3 car garage with concrete floor, hydro, & storage area. Great curb appeal set well back from the road, ample parking, tasteful landscaping, multiple outdoor entertaining areas / decks, & a relaxing mature treed setting. The flowing interior layout includes high quality finishes throughout highlighted by living room by wood plank flooring, oversized windows with emphasis on the stunning Lakeviews, wood beam accents on the ceiling, & wood fireplace set in brick hearth, large dining area, kitchen with white cabinets, updated 3 pc bathroom with tile walk in shower, 3 spacious bedrooms, welcoming foyer, & desired MF laundry. The unfinished basement offers ample storage and houses the utility components of the home. Enjoy & Love Lowbanks Waterfront Living! (id:60626)
RE/MAX Escarpment Realty Inc.
2593 North Shore Drive
Lowbanks, Ontario
Beautifully presented, Rarely Offered 1.2 acre park like Lake Erie Waterfront Package with ownership on both sides of desired North Shore Drive! This stunning Bungalow includes 3 bedrooms & sought after custom built 3 car garage with concrete floor, hydro, & storage area. Great curb appeal set well back from the road, ample parking, tasteful landscaping, multiple outdoor entertaining areas / decks, & a relaxing mature treed setting. The flowing interior layout includes high quality finishes throughout highlighted by living room by wood plank flooring, oversized windows with emphasis on the stunning Lakeview’s, wood beam accents on the ceiling, & wood fireplace set in brick hearth, large dining area, kitchen with white cabinets, updated 3 pc bathroom with tile walk in shower, 3 spacious bedrooms, welcoming foyer, & desired MF laundry. The unfinished basement has ample storage and houses the utility components of the home. Updates include flooring, bathroom, decor, fixtures, mechanicals, & more! Conveniently located minutes to Dunnville, Niagara, & easy commute to QEW & GTA. Truly an Irreplaceable package at a realistic price! Ideal for those looking for privacy & the Country setting, the perfect family cottage, young family, or those Looking to Downsize in style. Enjoy & Love Lowbanks Waterfront Living! (id:60626)
RE/MAX Escarpment Realty Inc.
827 Solidex Place
Russell, Ontario
Build Your Dream Home in Russell Trails! Don't miss your chance to own a brand-new home in the sought-after Russell Trails subdivision, nestled in the thriving and welcoming community of Russell. The Novara Model by award-winning Corvinelli Homes is a testament to exceptional craftsmanship, modern design, and thoughtful innovation. Built with a strong focus on energy efficiency, this home incorporates advanced construction techniques and materials designed to reduce your environmental footprint and lower utility costs without compromising on style or comfort. With superior insulation and a high-efficiency HVAC system, every element has been thoughtfully designed to create a home that is not only stunning but also warm, comfortable, and energy-conscious. Situated on a premium lot with no rear neighbours, this stunning two storey home provides added privacy and direct access to nature. The 3 or 4 bedroom layout offers ample space for entertaining, quality family time, and relaxed living. Enjoy the bright and airy open-concept living areas, high-end finishes, and versatile spaces tailored to meet the needs of modern families or those looking for a contemporary retreat. Located just steps from the scenic fitness trail, perfect for walking, running, or cycling, and only minutes from schools, parks, and everyday essentials. Experience the best of small-town charm with the convenience of being just 30 minutes from downtown Ottawa. Take the next step toward a more sustainable and stylish future secure your spot in this beautiful community today! (id:60626)
Exp Realty
23 Rue Helene
Tiny, Ontario
Beautiful Ranch Bungalow Minutes from Georgian Bay! Discover the perfect family home in this beautifully maintained ranch bungalow, located in a quiet, family-friendly subdivision in the village of Lafontaine. Just minutes from the stunning shores of Georgian Bay, this spacious home offers a warm and welcoming layout ideal for everyday living and entertaining .Inside, you'll find a large kitchen with elegant quartz countertops, ideal for preparing meals, hosting gatherings, and spending quality time together. With 3+2 bedrooms and three full bathrooms, there's ample space for a growing family or visiting guests. The fully finished walkout basement features a generous games and recreation room, creating the perfect setting for family fun or weekend get-togethers. Step outside to a fully fenced, landscaped yard complete with an above-ground pool your own private retreat for summer days. A two-car garage, gas heating, central air, rough-in for a hot tub, and Bell Fibe high-speed internet round out the practical features that make this home truly move-in ready. Vacant possession is available as of September 1, 2025 perfect timing for the new school year. Located within walking distance to Ecole Ste-Croix (French elementary school), as well as a local deli, restaurant, bakery, arena, park, convenience store, LCBO, and Catholic church, this is a rare opportunity to enjoy the best of community living with nature at your doorstep. (id:60626)
Revel Realty Inc
836 Gatestone Road
London South, Ontario
POND LOT! The EMERALD 2 model with 1862 sq ft of luxury finished area backing onto pond. Very rare and just a handful available! JACKSON MEADOWS, southeast London's newest area. This home comes standard with a separate grade entrance to the basement ideal for future basement development. Quality built by Vander Wielen Design & Build Inc, and packed with luxury features! Choice of granite or quartz tops, hardwood floor on the main floor and upper hallway, Oak stairs, 9 ft ceilings on the main, deluxe "island" style kitchen, 2 full baths upstairs including a 5 pc luxury ensuite with tempered glass shower and soaker tub and 2nd floor laundry. The kitchen features a massive centre island and looks out on to the walking trails and tranquil pond, making it an ideal place to call home. NEW $28.2 million state of the art public school just announced for Jackson Meadows with 655 seats and will include a 5 room childcare for 2026 year! Price of home is based on house plus base priced lot. Some lots are larger and have premiums. This home is to be built. Photo is of similar property. AUGUST SPECIAL BONUS: 5 pc appliance package valued at $8500. Included in all homes purchased between August 1st and September 1st. See listing agent for details. (id:60626)
Nu-Vista Premiere Realty Inc.
3786/84 High Street
Halifax, Nova Scotia
Great 3 unit home in Halifax OR buy to live in and have very nice rental income to help with the mortgage. Lots of paved parking plus a 2 car grg with a nice area for work shop. Perfect area for a rental being in a great area of Halifax and close to the Leeds Comm. College. This home has a nice bachelor unit with a full bath, The main unit consists of 3 bdrm and 2 full baths (one being an ensuite),Bright kitchen with patio door to deck,Large living room with an adjacent TV/Play room. This level also has access to laundry and lots of storage. The basement unit has a ground level entrance with 2 bdrms and a full newer bath fitter full bath.The basement has large windows making for a brightly and comfortable unit. Nice level grass garden with a large 2 car garage with a big separate work shop.Great home in a great area with many recent upgrades and improvements and freshly painted throughout.You should definitely check this property out if you are in the market for a home to live in or a rental to add to your portfolio. Check out the income verses expenses. (id:60626)
Realty Connect Ltd.
477 Brigantine Drive
Waterloo, Ontario
Exceptional Curb Appeal! This beautiful 3 bedroom, 3 bath, 2 storey home has been lovingly maintained and updated. From the immaculate gardens to the updated Kitchen and Baths, from the finished basement to the entertainer's deck with Gas BBQ hook-up & Hot Tub, everything has been taken care of in this attractive home. Original owners are offering it for sale for the very first time. The updated kitchen is sensational! You have to explore the appliance garage, and pull-out shelving throughout this expansive space. The custom kitchen cabinets maximize storage space and functionality. Ideal for the serious cook. The kitchen overlooks the sunken living space and is ideal for hosting guests and family, the combined space spills out onto the large backyard deck which offers great privacy. All bathrooms have been updated and modern. Upstairs the oversized Primary bedroom features vaulted ceilings and a walk-in closet. The upstairs also contains the convenient laundry room with updated appliances. The 2nd and 3rd bedrooms are both a great size and each have nice windows overlooking the private back yard. In the basement, you will find a nice bathroom with shower and heated flooring, a beautiful 3-sided gas fireplace and a great den for watching TV and relaxing. The built-in Murphy Bed provides a space for friends to stay. You will find ample room in the basement and creative use of space for storage and a built-in workspace. Every aspect of this home is top-notch and high-quality including the custom shed. Updates Include: 2024: Upstairs Bath & Laundry, Front Door & Patio Slider, Living Room Floor, Power Curtains & Built-In Cabinetry, B/I Range Fan, B/I Humidifier. 2023: Windows in Bedrooms and Stairway, Water Softener. 2020: New Decking, New Bosch Dishwasher. 2019: New Kitchen Floor, Cabinets, Countertop, New Powder Room & New Washer/Dryer. 2017: New A/C & Furnace. Plus Concrete Drive, Basement & Roof all within the last 10 years. Come and see it, you will love it! (id:60626)
Royal LePage Rcr Realty
113 Livia Herman Way
Barrie, Ontario
Incredible locale, incredible opportunity to live in one of North Barrie's most coveted neighborhoods, Country Club Estates. Nestled at the end of a sleepy cul-de-sac. Large 4 bed/3 bath all brick home on a private pie lot boasts 9' ceilings, wood floors and ceramic tile grace the main floor and upper (no carpet). Pot lights accent the spacious main featuring a large kitchen overlooking the family room with large windows and a gas fireplace. Double doors make for a lovely private dining room or large main floor office. Wood stairs guide you upstairs to the Primary suite which offers a large walk-in closet and 4 piece ensuite with stand up shower and soaker tub. The backyard has a large walk out deck of the kitchen which has great privacy and 73' ft and well treed . Other plus's it offers is main floor laundry with interior access to the two car garage, newer shingles and fresh paint make this home turn key. Locational benefits are close to the mall and commercial hub of Barrie plus the hospital, highway 400 and of course the Barrie Country Club. Give us a look!! (id:60626)
Century 21 B.j. Roth Realty Ltd.
11 - 91a Main Street E
Grimsby, Ontario
ELEGANT DETACHED BUNGALOFT IN SOUGHT-AFTER ENCLAVE. Open concept with high ceilings. Just steps to historical downtown Grimsby and all amenities including fine dining, shopping, banks & parks. Spacious main floor primary bedroom with ensuite bath and walk-in closet. Large eat-in kitchen with abundant cabinetry, granite counters & appliances. Great room with cathedral ceiling and gas fireplace open to dining room, hardwood floors. Open staircase leads to upper-level loft overlooking bright great room, additional bedroom and full bath. Glass doors from great room lead to private deck & patio. Bright lower level with finished rec room with wall-to-wall built-in cabinets, ample storage and 3rd bathroom. OTHER FEATURES INCLUDE: All appliances, main floor laundry with washer/dryer, c/air, window treatments. A carefree lifestyle just waiting for you! Condo Fee of $390/Month Includes: Road maintanance, snow removal, grass cutting and driveway maintenance. **Some photos are Virtually Staged. (id:60626)
RE/MAX Garden City Realty Inc.
7 Cavendish Court
Simcoe, Ontario
Simply stunning! This pride-of-ownership brick and stone bungalow sits on a large pie-shaped lot in a quiet, family-friendly court. Step inside to a spacious foyer and an inviting open-concept layout, featuring gleaming hardwood floors, pot lights, and a gorgeous stone-enclosed gas fireplace that adds warmth and character to the family room. The upgraded eat-in kitchen is a chefs dream, boasting a large island, stainless steel appliances, and abundant cabinetry and counter space. From the dining area, walk out to a wood deck overlooking the oversized pie shaped backyard perfect for entertaining or unwinding with family and friends. The main level offers a full 4-piece bathroom and 3 generously sized bedrooms, all with spacious closets and the primary bedroom with a 3pc ensuite of its own. A convenient main floor laundry and mudroom provide direct access to the double-car garage. The finished basement presents excellent in-law suite potential, featuring two additional spacious bedrooms, a 3-piece bathroom, a large recreation room, and ample storage space. This exceptional home is move-in ready, don't miss your chance to make it yours! RENTAL ITEM: HWT (id:60626)
RE/MAX Realty Services Inc M
7 Cavendish Court
Norfolk, Ontario
Simply stunning! This pride-of-ownership brick and stone bungalow sits on a large pie-shaped lot in a quiet, family-friendly court. Step inside to a spacious foyer and an inviting open-concept layout, featuring gleaming hardwood floors, pot lights, and a gorgeous stone-enclosed gas fireplace that adds warmth and character to the family room. The upgraded eat-in kitchen is a chefs dream, boasting a large island, stainless steel appliances, and abundant cabinetry and counter space. From the dining area, walk out to a wood deck overlooking the oversized pie shaped backyard perfect for entertaining or unwinding with family and friends. The main level offers a full 4-piece bathroom and 3 generously sized bedrooms, all with spacious closets and the primary bedroom with a 3pc ensuite of its own. A convenient main floor laundry and mudroom provide direct access to the double-car garage. The finished basement presents excellent in-law suite potential, featuring two additional spacious bedrooms, a 3-piece bathroom, a large recreation room, and ample storage space. This exceptional home is move-in ready, don't miss your chance to make it yours! (id:60626)
RE/MAX Realty Services Inc.

