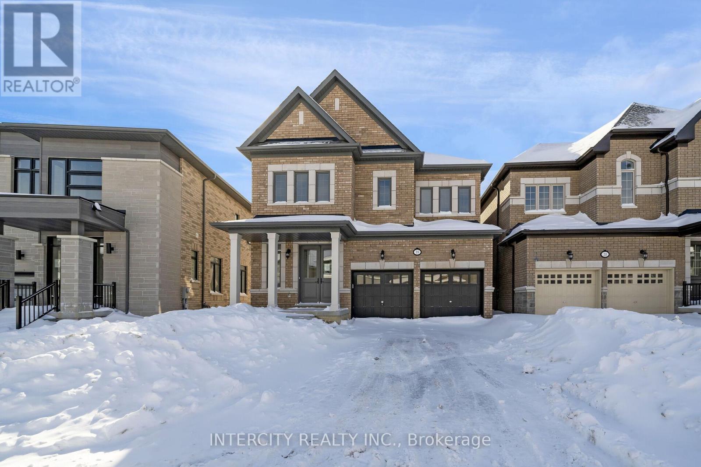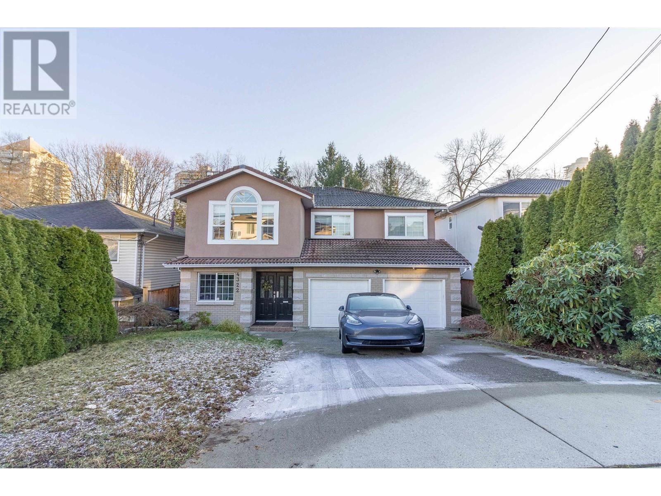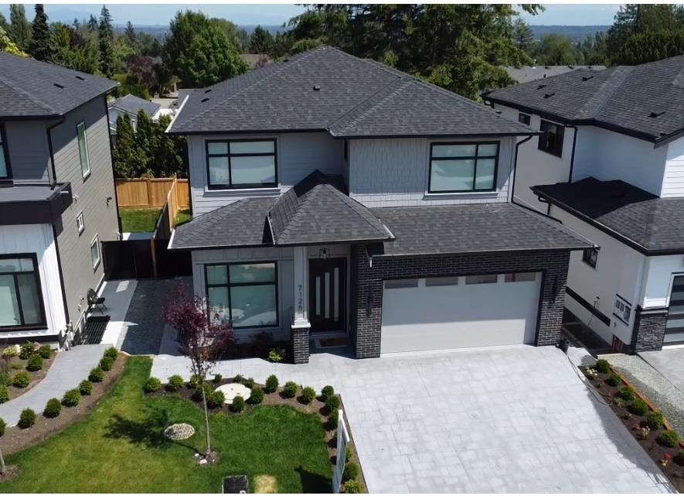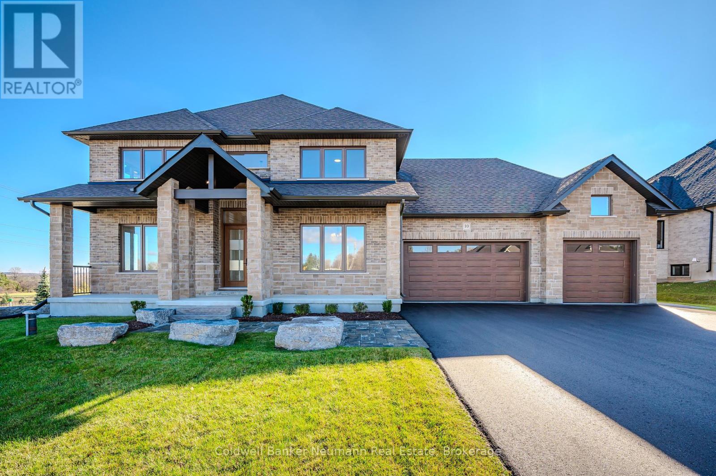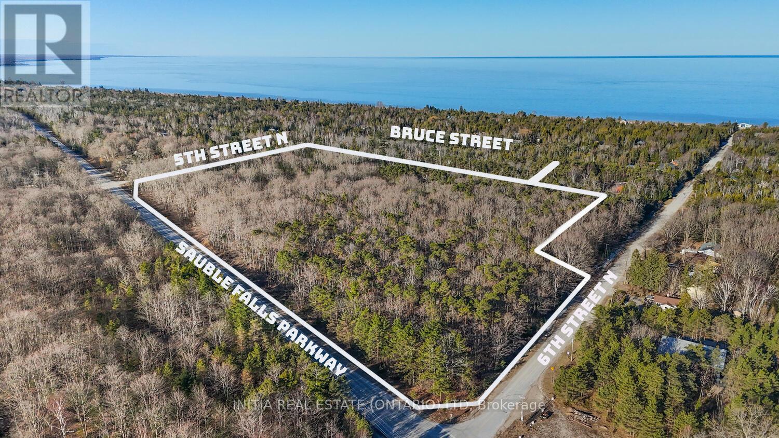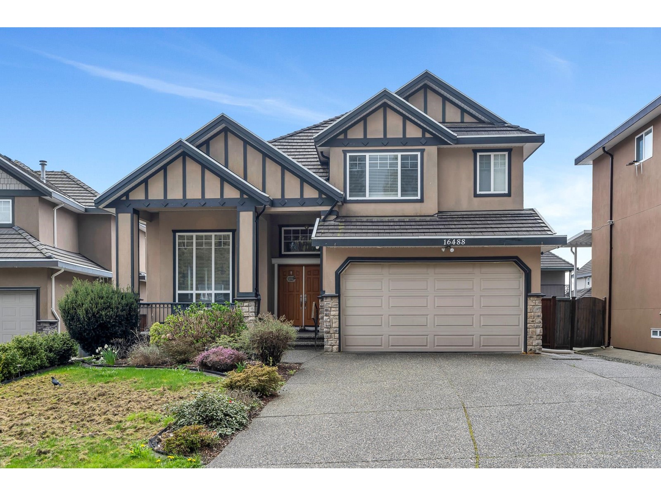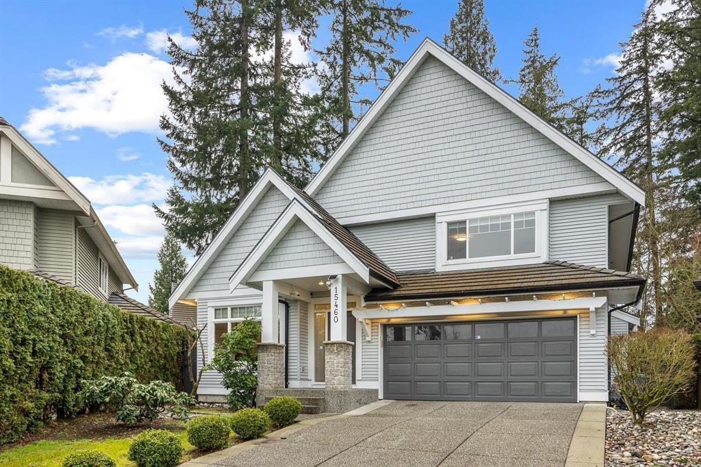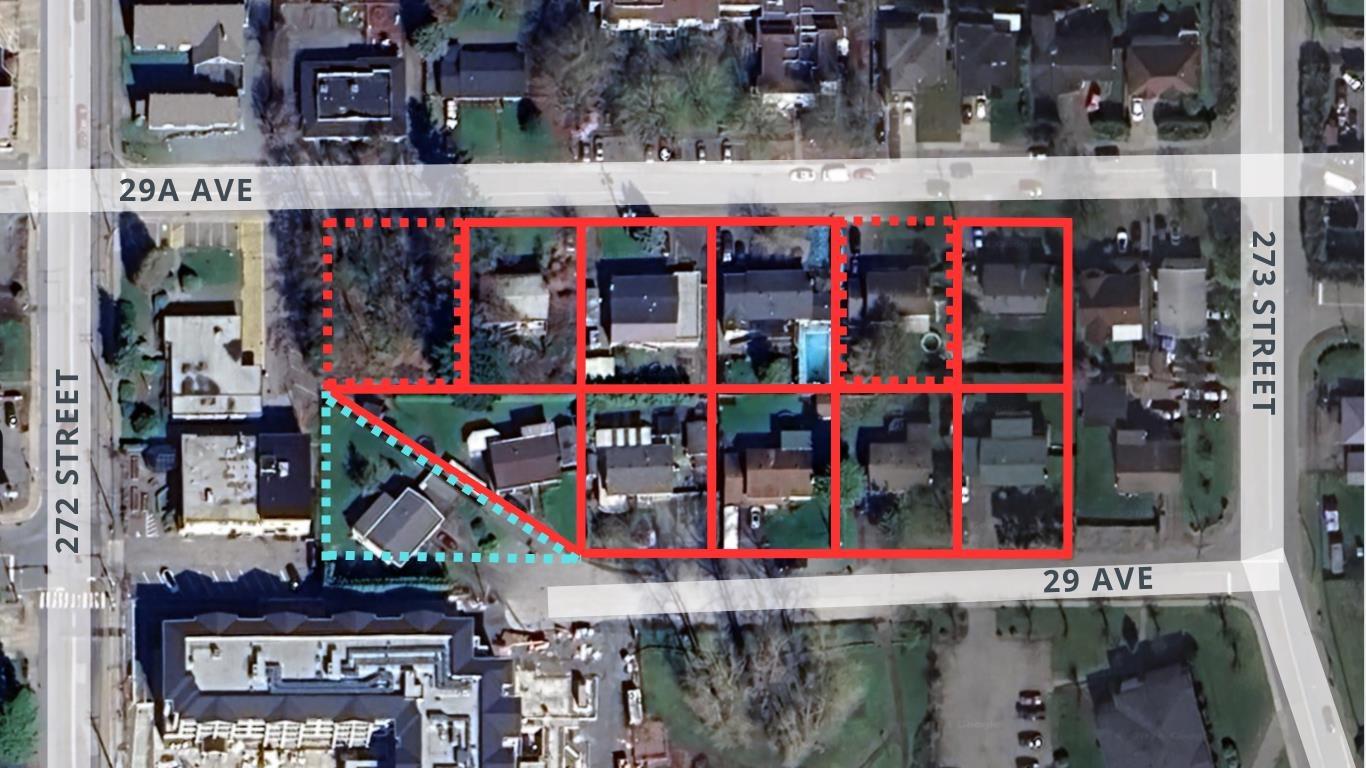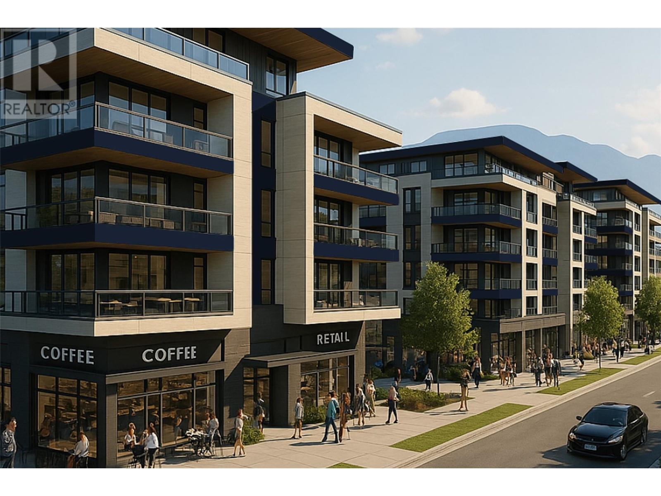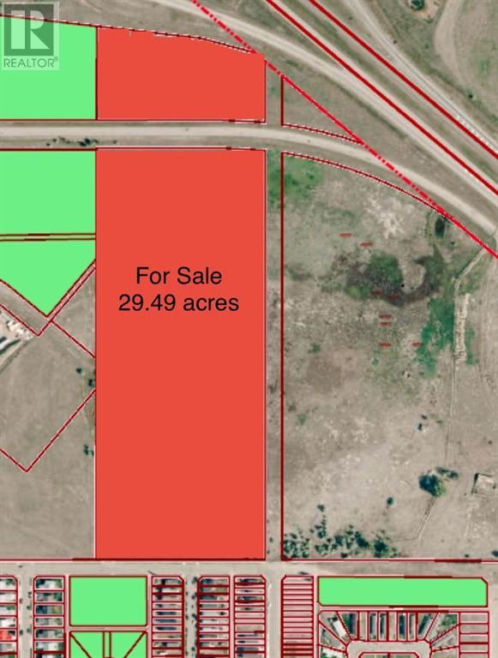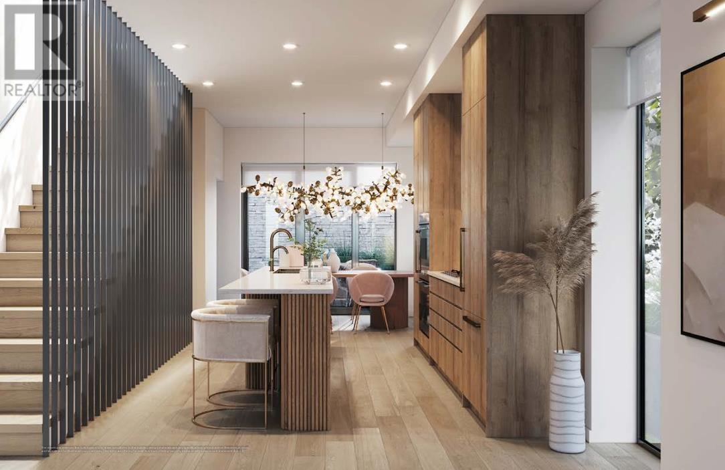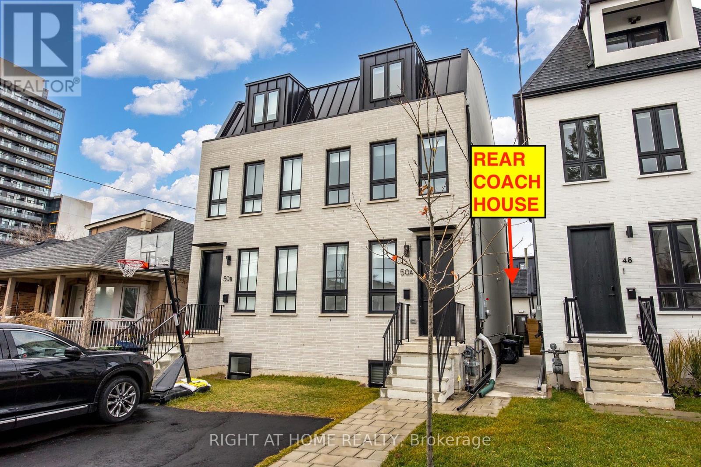18 Kessler Drive
Brampton, Ontario
Your new home at Mayfield Village, awaits you! This highly sough after ""The Bright Side" "community built by Remington Homes. Brand new construction. The Adele Model 2328 sqft. This Beautiful open concept home is for everyday living and entertaining. 4 bedroom 3.5 bathroom,9.6 ft smooth ceilings on main and 9 ft smooth ceilings on second floor. Upgraded 5" hardwood throughout home except where tiled. Upgraded ceramic tiles 18x18 in foyer, powder room, kitchen, breakfast and bathrooms. Stained stairs to match hardwood with Iron pickets. Upgraded kitchen cabinets with valance lighting SS vent hood. Blanco sink with upgraded granite countertop. Rough-in water line for fridge. Rough-in gas line for future gas stove. Don't miss out on this home. (id:60626)
Intercity Realty Inc.
4322 Graveley Street
Burnaby, British Columbia
Welcome to this updated 5-bed, 3-bath home in a fantastic location! This home features modern updates including tankless on-demand hot water and upgraded flooring. Downstairs offers a spacious 1-bed mortgage helper with separate entrance, providing rental potential. Enjoy outdoor living on the private patio, surrounded by mature trees along the fence line. Located in a vibrant neighbourhood within Frequent Transit Network (FTN) with just a 10-min walk to Amazing Brentwood, restaurants, dog park, Willingdon Heights Park and tennis courts offer a blend of convenience and recreation. Future potential TOA-Tier 3 up to 8 storey development and withCheck with City of Burnaby. School catchment a 10-15 min walk to Kitchener Elementary, Alpha Secondary or a 15 min drive to Simon Fraser University. (id:60626)
RE/MAX Crest Realty
7126 204a Street
Langley, British Columbia
Discover contemporary comfort in this brand-new Langley residence! This stylish home boasts modern architecture and features a spacious layout with high-end finishes throughout. Main floor boasts with Living/Den/office with large over-sized windows. Beautiful Family room with Large Dining area. Gourmet kitchen with modern High End Appliances & Wok Kitchen is a bonus. Four bedrooms above with 3 washrooms, Master bedroom with His & Her closets & luxe ensuite. The basement boasts a LEGAL 2 Bedroom Suite + Media room & Bedroom/rec/gym with Separate entrance (Potential for 2nd suite). Builtin Vacuum, A/C, HRV & Radiant heat (all 3 floors). This property offers both luxury and practicality. Don't miss out on the opportunity to call this exquisite house your new home. (id:60626)
Century 21 Coastal Realty Ltd.
10 Broughton Street
Erin, Ontario
Brand new 2 storey home with 3 car garage on a 1/2 acre lot backing onto pond and walking trail. Thomasfield Homes Courtenay Model featuring new Paragon kitchen with quartz counters, hardwood floors on the main and built on a premium lot with large basement windows. Beautiful light bright decor, light hardwood and a generous island. Walkout from the dinette to an impressive covered deck with relaxing views of the pond and walking trail. The servery off the kitchen offers a generous pantry and storage-ideal for entertaining! You will love the primary bedroom on the upper level with 2 large walking closets and a large beautiful 5 piece ensuite. Two other bedrooms have a a Jack and Jill bathroom between them. This lovely new home is located in Ospringe Highlands at the corner of highways 124 and 125, a new country estate community by Thomasfield Homes Ltd. 20 minutes to Guelph (hospital), 15 minutes to the town of Erin, 10 minutes to Acton and the Go Train. Beautiful rural community! (id:60626)
Coldwell Banker Neumann Real Estate
450 Sauble Falls Parkway
South Bruce Peninsula, Ontario
Attention builders and investors! Welcome to 450 Sauble Falls Parkway an exceptional opportunity just 400 meters from one of Canadas most sought-after beachfronts in beautiful Sauble Beach. This nearly 40-acre property offers significant potential for both residential and commercial development. Whether you're looking to create a peaceful residential retreat, a vibrant mixed-use community, or invest in tourist accommodations, the possibilities are vast. The property's size and location present a rare chance to sever the land into multiple lots, maximizing your return on investment. Additionally, the land is rich with mature trees, offering potential for on-site lumbering or simply enhancing the natural charm of the setting. With proximity to the beach, shops, and local amenities, this parcel combines natural beauty with strategic value. Opportunities like this don't come along often explore the endless potential of this premier Sauble Beach location today. (id:60626)
Initia Real Estate (Ontario) Ltd
16488 104a Avenue
Surrey, British Columbia
EXCEPTIONAL FRASER HEIGHTS RESIDENCE IN A PRIME CUL-DE-SAC LOCATION! This beautifully maintained 3-level home features 8 bedrooms and 6 bathrooms, including an updated kitchen with wok kitchen, stainless steel appliances, soaring ceilings, central AC, hardwood floors, large glass deck, and 2 gas fireplaces. Upstairs offers 4 bedrooms-2 with ensuites and 2 with a Jack & Jill bath. Main floor includes a flexible bedroom and full bath-perfect for guests or in-laws. The basement has two mortgage-helper suites (2-bed & 1-bed) with private entrances. Double garage and extended driveway offer RV or extra parking. EV charger-ready. Walk to Pacific Academy, Fraser Heights Secondary, and Fraser Wood Elementary. Close to shops, transit, and quick access to Highways 1 & 17. This house is 10 out of 10! (id:60626)
Royal LePage West Real Estate Services
15460 36a Avenue
Surrey, British Columbia
Welcome to Rosemary Heights! Nestled in a quiet cul-de-sac in a desirable neighbourhood, this beautifully upgraded home features 4 spacious bedrooms, including a luxurious master suite conveniently located on the main floor.The basement offers 2 additional bedrooms and a brand-new kitchen, presenting an excellent opportunity for a mortgage helper or extended family accommodations.Recent renovations include elegant granite countertops, rich hardwood flooring, fresh paint, and premium Samsung appliances, smart system, window blinds, 200-amp electrical system. South-facing private backyard complete with a large patio and a built-in BBQ stand. Don't miss out on this must-see property! (id:60626)
Macdonald Realty (Surrey/152)
27269 29 Avenue
Langley, British Columbia
Discover a prime real estate opportunity at 29 & 29A Ave and 272nd Street in Aldergrove, Langley. Spanning 1.937 acres and nestled beside the picturesque Rotary Park, this site offers tranquil surroundings on a serene inside street, just moments away from Aldergrove's bustling core. Steps from 272nd Street and Fraser Highway, this prime location is near emerging developments and poised to become a cornerstone of the Aldergrove Core Area Land Use Plan.Capitalize on the city-supported plan for up to 6-storey residential apartments, aligning with the vision for a vibrant community that blends modernity with natural beauty. This strategic and vibrant setting enhances the appeal for potential residents, offering a perfect balance of convenience and tranquility. (id:60626)
RE/MAX Real Estate Services
2910 Gordon Drive
Kelowna, British Columbia
NEW USE and ZONING change to UC5 for this Colossal Development Opportunity! With PHASE 1 in the OKANAGAN COLLEGE TOA (Transit Oriented Area), PHASES 2 and 3 on a TRANSIT SUPPORTIVE CORRIDOR, this LAND ASSEMBLY offers a total potential of 4.331 acres or 188,658.36 sq ft of land! Each phase is now UC5, allowing 6 storey mixed use. The total Assembly has a combined FAR of 380,017.44 sellable sq ft and up to 474,346.62 sellable sq ft with bonuses up to .5 FAR added. TOTAL LIST PRICE $37,694,225 PLS NOTE: 2910 Gordon Dr is in PHASE 2 and there is the option to purchase PHASE 2 only, up to 1.507 acres or 65,644.92 sq ft. At 1.8 FAR, there is a potential 118,160.86 sellable sq ft and up to 150,983.32 sellable sq ft with bonuses up to .5 FAR added. TOTAL LIST PRICE $12,897,725 Easy walk to buses, college and high schools, beaches, restaurants, shopping, the hospital and more! Flat site, easy to build, with exceptional exposure on Gordon Dr and excellent access off Bouvette St and Lowe Ct. Buyers to do own due diligence on intended use, both municipally and provincially. Some lots not listed. (id:60626)
Coldwell Banker Horizon Realty
Portion Of Ne 33 College Drive
Brooks, Alberta
Prime 29.49 Acre Development Opportunity in BrooksSeize this exceptional opportunity to develop an 29.49 acre parcel of land, strategically located on the south side of Highway 1 in the vibrant City of Brooks. Boasting Direct Control (DC) zoning, this property offers unparalleled flexibility, allowing for a wide variety of residential and commercial uses at the discretion of the City of Brooks. Whether you envision a thriving mixed use community, commercial hub, or diverse residential development, this parcel is poised to accommodate your vision.Ideally situated near key amenities, including the Francophone School École Le Ruisseau, Medicine Hat College (Brooks Campus), and the established Meadowbrook residential neighborhood, this property is primed for growth. With its close proximity to Highway 1, it offers excellent visibility and accessibility, making it an attractive option for developers and investors.The surrounding area is experiencing new growth, presenting a strong market for both residential and commercial developments. Residential opportunities include single family homes, multi-family complexes, or a combination of both to cater to the needs of this thriving community. Additionally, the potential for commercial development ensures the creation of a well rounded and sustainable space.City of Brooks sewer lines run through this parcel with additional utilities available nearby.Explore the flexibility of Direct Control zoning and review the land-use bylaw available in the supplement section of the listing for more details. Don’t miss out on this rare chance to shape the future of Brooks in a prime and expanding location! (id:60626)
Royal LePage Community Realty
121 6922 Ash Street
Vancouver, British Columbia
Stunning 3 bed plus den + Private Garage + South facing the park! REVIVE by Belford. High end finishes w cooling & heating, hardwood flooring, & open kitchen to the private oases of the outdoor sunny patios. Located near Ash Street & West 54th Avenue, REVIVE blends the elegant simplicity of Scandinavian design. 1st project in Vancouver to utilize a cold-formed steel frame, you'll breath fresh air w state-of-the-art VRF air filtration systems & enjoy fresh water w dual water purification filters. Close distance to Canada Line Skytrain & Oakridge Mall. Top schools: Laurier Elementary School, Sir Winston Churchill Secondary School (French Immersion & IB). (id:60626)
RE/MAX City Realty
50a Lanark Avenue
Toronto, Ontario
VTB up to $250,000 at 0%. Newly constructed, custom 3-unit property with primary home (main house), legal basement suite and rear coach house.The 3-storey primary home has 4-bedrooms, 4-bathrooms (50B Lanark main unit currently rented for $5,150/month). The 3-bedroom Rear coach house was leased for $3,200/month, and the 2-bedroom basement suite, which is accessible by a separate exterior entrance at the rear, was leased for $2,250/month. Approximated annual rent of $127,800 and net operating income of $113,000 (see financials attachment to this listing). The primary home has been left vacant to provide optionality to the buyer to decide whether to live in the main unit or rent it out. Because of the unique separation between the primary home and the basement suite/coach house, Buyers can choose to live in the primary home while earning substantial income from the basement and coach house. Mirror image neighbour property at 50B Lanark Ave also available for those looking for a fully tenanted property. Option to purchase both 50A & 50B Lanark for a 6-unit income property. This property is not subject to Ontario rent increase limits as it is newly constructed, and rent prices can be increased annually to levels set by the Landlord. The primary home has a Main floor Powder Room and mud-room, Custom-built eat-in kitchen with floor to ceiling pantry for ample storage. Oversized Master Bedroom With tons of natural light, His and Her Custom millwork Closets, and master bedroom ensuite with a Free-Standing Tub, Double Vanity and an oversized glass shower.The property is steps to shops on Eglinton, Cedarvale Park, Leo Baeck Day School and Eglinton Station/Crosstown. (id:60626)
Right At Home Realty

