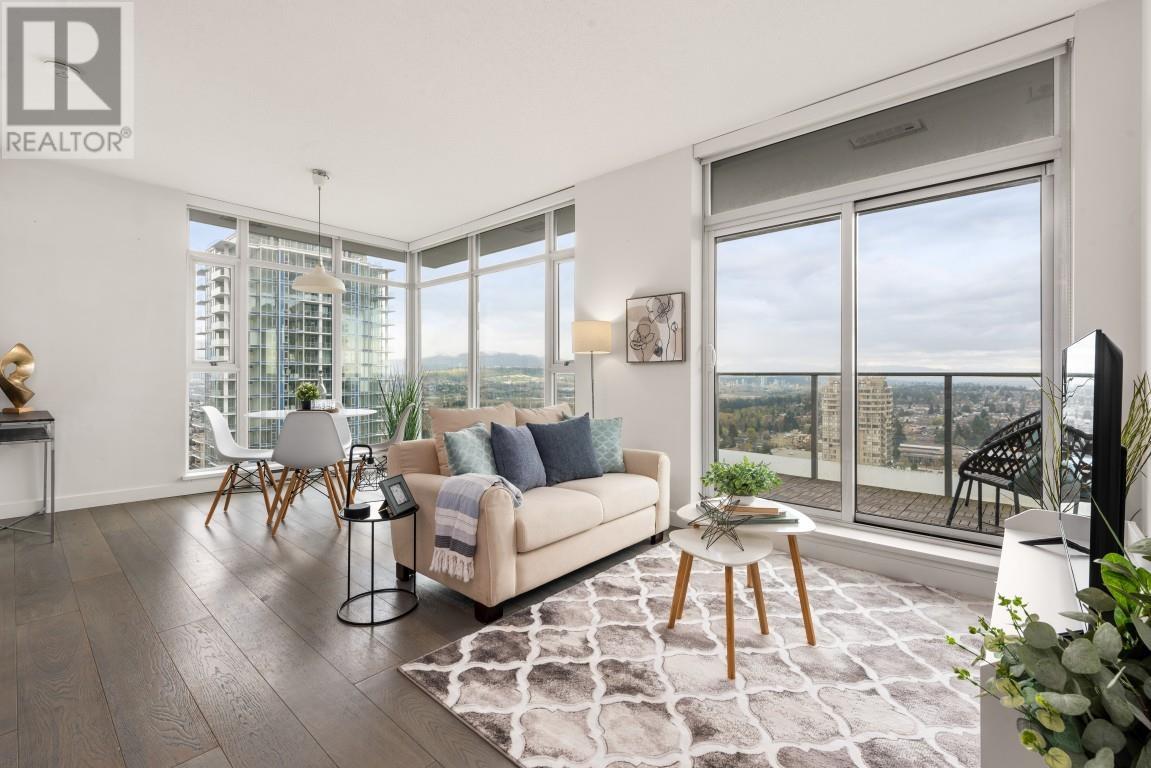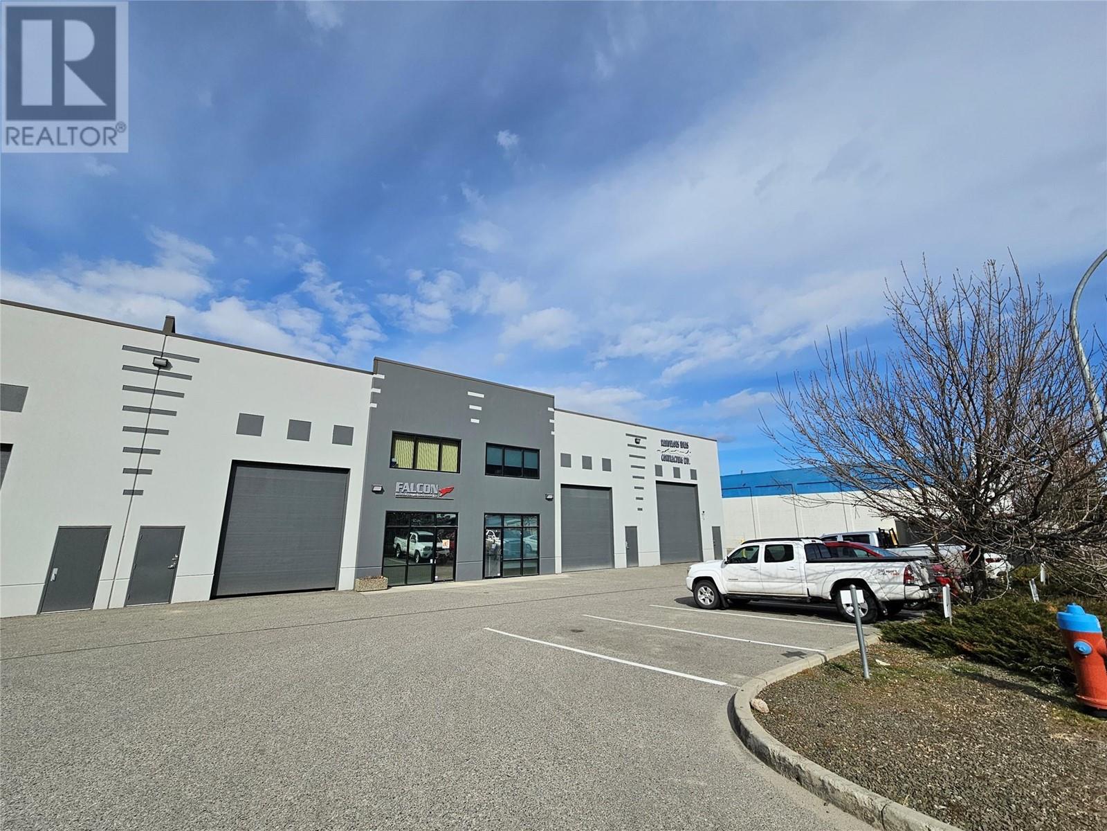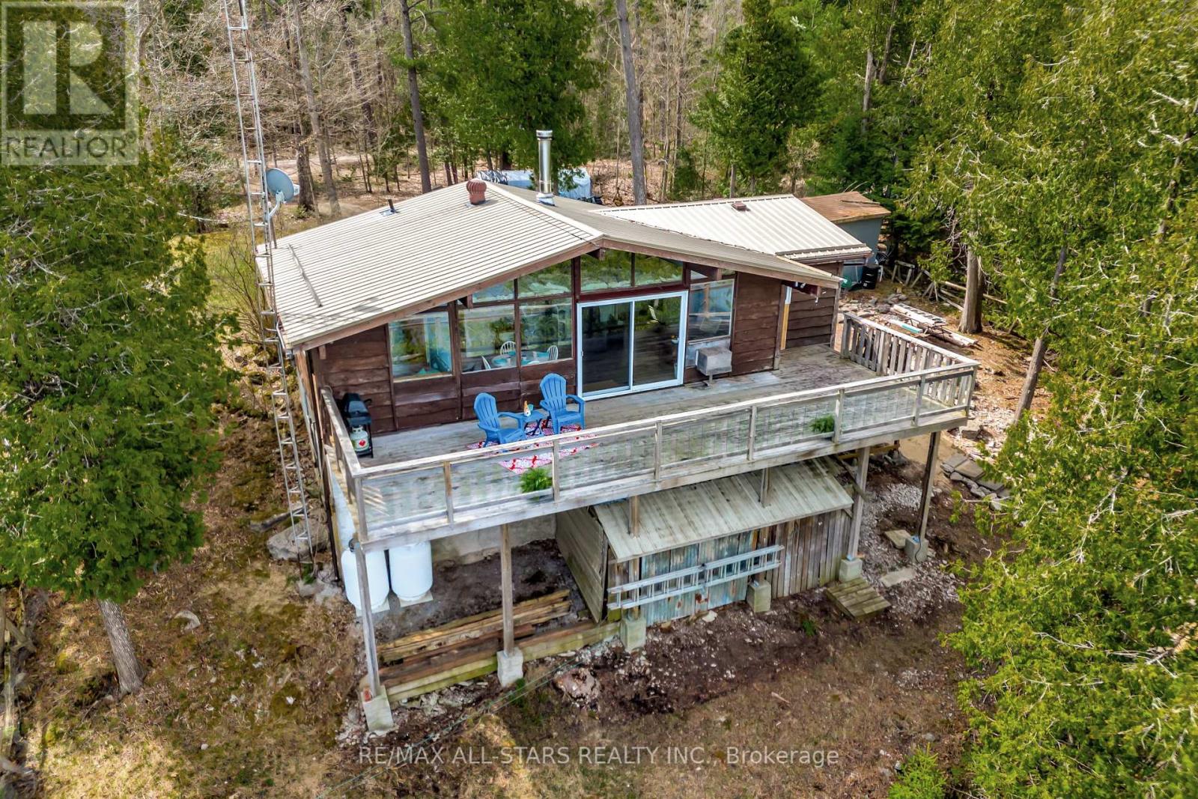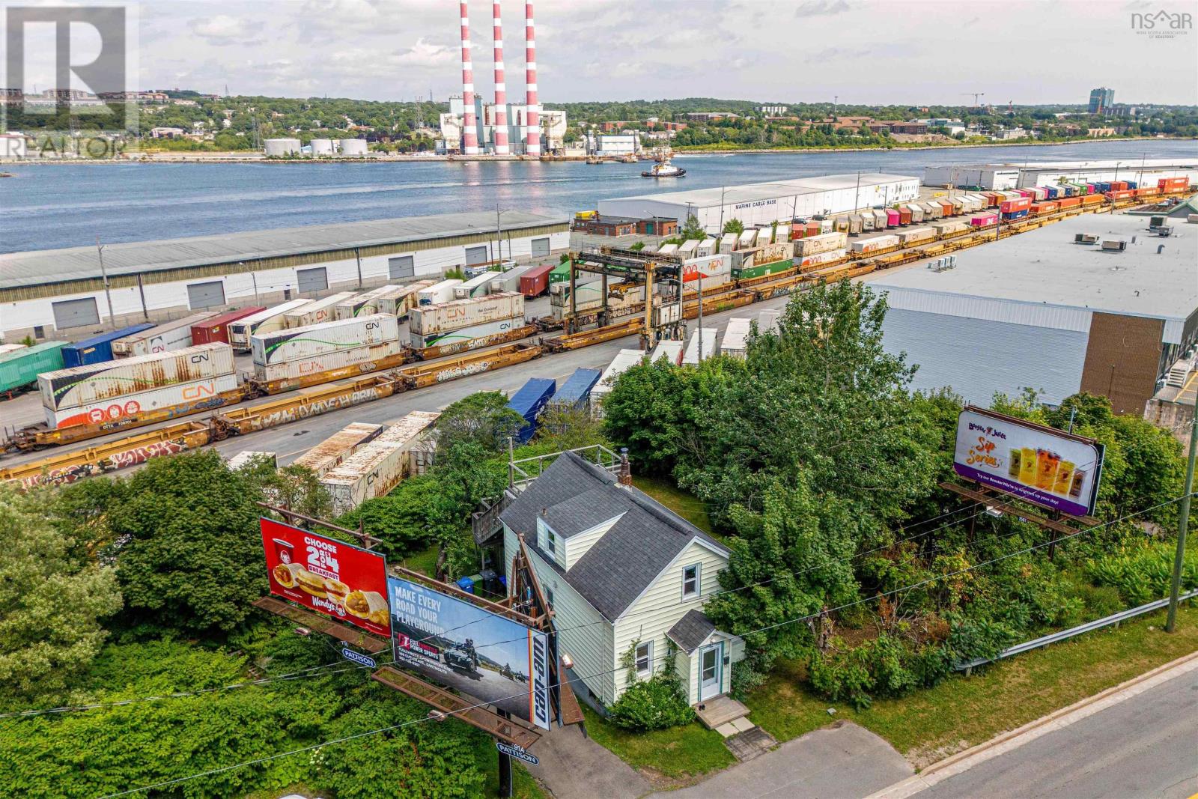3209 6588 Nelson Avenue
Burnaby, British Columbia
Welcome to Met1 by Concord Pacific! Perched on the 32nd floor, this 826 SF corner unit boasts panoramic views of Deer Lake, the North Shore mountains, and the city skyline through its expansive northeast-facing windows. The functional layout features 2 bedrooms and 2 bathrooms, including a spacious primary suite with a walk-in closet and private ensuite. Enjoy the open-concept living and dining space, flooded with natural light. Located in the heart of Metrotown, you're steps from shopping, dining, transit, and green space. Move-in ready-perfect for homeowners or investors seeking prime urban living! (id:60626)
RE/MAX Crest Realty
2543 Juliann Road Unit# 5
West Kelowna, British Columbia
2,255 square feet of small bay industrial warehouse space - 1,743 square feet of main floor space and 512 square feet of 2nd floor/mezzanine space plus a small bonus storage area. Radiant heat, 21' ceiling height, washroom with shower, 12' x 14' overhead grade level door, and 3 phase 200 amp power. The strata unit is easily accessed off of Highway 97 and comes with 4 designated parking stalls. Strata fees are $284.48/month. There is a fully permitted 10' x 20' prefabricated paint booth and 7' x 8' prefabricated mix room including a makeup air unit. Exterior of the building was fully painted in 2024. (id:60626)
Coldwell Banker Horizon Realty
1303 - 33 Shore Breeze Drive
Toronto, Ontario
Live the lakefront lifestyle at its finest in this stunning 2-bedroom, 2-bathroom corner suite at Jade Waterfront Condos! Welcome to Suite 1303, a beautifully designed unit boasting an expansive wrap-around balcony with breathtaking northwest views of Lake Ontario and the city skyline. Floor-to-ceiling windows flood the space with natural light, enhancing the modern open-concept layout perfect for relaxing or entertaining. The chef-inspired kitchen features sleek cabinetry, quartz countertops, stainless steel appliances, and a large island that flows seamlessly into the dining and living area. The primary bedroom includes a private ensuite and direct balcony access, while the second bedroom offers versatility for guests or a home office. Enjoy resort-style amenities including a 24-hour concierge, outdoor pool, fully equipped gym,yoga studio, steam room, golf simulator, guest suites, and more. Steps to Humber Bay Shores, trails, restaurants, cafes, the marina, and TTC/GO access. Includes 1 underground parking spot and a locker. Don't miss this opportunity to own in one of Toronto's most desirable waterfront communities! (id:60626)
Royal LePage Signature Realty
1001 - 26 Hanover Road
Brampton, Ontario
Welcome To 26 Hanover Unit 1001. This 3+1 Bedroom 2 Bathroom Corner Unit Condo, Features Wrap Around Windows Throughout Entire Floor Plan! With A Abundant Amount Of Natural Light&Unobstructed View Of The City Of Brampton. Beautiful Kitchen With Maple Cabinets, Custom Backsplash, Butcher Block Countertops, & S/S. Appliances. Updated Ceramic And Laminate Floor Throughout, 2 Underground Parking And Ensuite Laundry. A Must See! **EXTRAS** Extras:S/S. Fridge, Stove, Hood Range, Dishwasher. Washer&Dryer. All Elfs, All Window Coverings. (id:60626)
Ipro Realty Ltd.
10201 Lynhurst Park Drive
Southwold, Ontario
Welcome to Your Private Oasis in Sought-After Lynhurst! This beautifully maintained 3-bedroom, 2.5-bath home is tucked away in one of the area's most desirable neighborhoods. The spacious primary suite offers a luxurious ensuite with the added convenience of in-suite laundry. On the main floor, enjoy a bright and inviting living room, an elegant dining area, and a well-appointed kitchen that's perfect for everyday living and entertaining. The lower level features a cozy finished rec room and a hidden office ideal for working from home or sneaking away for some quiet time. Outside, your staycation begins! The fully fenced backyard is a serene escape, featuring a large deck with pergola, an above-ground pool '21, tranquil fish pond, and 2 handy storage shed ( with power), all surrounded by mature landscaping for ultimate privacy. The garage is ready to house your vehicles or double as a dream workshop. This is the home that checks every box don't miss your chance to make it yours! A long list of improvements have been done over the last few years including all windows and doors, metal roof '16 ,deck '23, insulation '09, ensuite, electrical and heated floors, front porch and stamped concrete '18. (id:60626)
Elgin Realty Limited
1565 Old Brock Street
Vittoria, Ontario
Nestled in the charming village of Vittoria, this beautifully maintained raised ranch sits on an expansive 0.51-acre lot and offers the perfect blend of indoor comfort and outdoor living. Whether you’re hosting backyard baseball games, gathering around the firepit on warm summer nights, or enjoying a refreshing dip in the above-ground pool, New Storage Shed in 2023 and another shed that could serve as a kids play house, man cave or she shed this property has something for everyone. Step inside to discover a bright and spacious main floor, featuring all-Kitchen Updated in 2023. The large great room flows seamlessly into the kitchen, where you’ll enjoy views of the backyard oasis and easy access to the upper-level deck through sliding patio doors—perfect for morning coffee or summer BBQs. The main level also boasts two generously sized bedrooms and a recently renovated 4-piece bathroom. Downstairs, the fully finished lower level offers even more living space with newer flooring, a spacious rec room, a third bedroom, an additional 3-piece bathroom, a bright laundry area, and a versatile utility/storage room. Enjoy the convenience of a single-car attached garage with a newer insulated door—ideal for storing toys, tools, or outdoor gear. With ball diamonds and parks just beyond your backyard, this home truly embraces the spirit of community and outdoor fun. If you're looking for the perfect place for your growing family to thrive—inside and out—1565 Old Brock Street is ready to welcome you home. (id:60626)
RE/MAX Twin City Realty Inc
149 Lakeside Drive
Kawartha Lakes, Ontario
Welcome to your stunning waterfront retreat on Four Mile Lake! This beautiful 2-bedroom, 1-bathroom home offers the perfect blend of relaxation and adventure, making it an ideal four-season getaway or a cozy home. This home boasts brand new vinyl flooring installed both upstairs and downstairs, providing a modern and durable finish. Freshly painted throughout. The updated bathroom features a stackable washer and dryer, enhancing convenience while adding to the home's functionality. Situated on a prime 100-foot waterfront location, this home features large windows both upstairs and downstairs, providing a flood of natural light inside and breathtaking views of the water from virtually every room. Nestled in a quite area, you can enjoy the tranquility of lakeside living while being just 15 minutes away form the amenities of Coboconk. Whether you're looking to escape for the weekend or make this your year-round home, this property offers endless opportunities to create cherished memories. Don't miss out on the chance to own this exceptional waterfront home. (id:60626)
RE/MAX All-Stars Realty Inc.
3709 Barrington Street
Halifax, Nova Scotia
*** Zoning Change In Process *** Currently both PID's are zoned Harbor Related Industrial (HRI). A letter of rationale has been completed to have both PID's converted to Commercial Light Industrial (CLI). The city's principal planner has confirmed the process will be a smooth transition. PID# 00019281 is grandfathered in for residential use. The two billboards which lie on the property currently pay the owners over $8,000/year. Under CLI zoning there is potential to build up to 30 meters in height. Documents are available upon request (id:60626)
Sutton Group Professional Realty
3709 Barrington Street
Halifax, Nova Scotia
*** Zoning Change In Process *** Currently both PID's are zoned Harbor Related Industrial (HRI). A letter of rationale has been completed and attached along with an application to HRM to have both PID's converted to Commercial Light Industrial (CLI). The city's principal planner has confirmed the process will be a smooth transition. PID# 00019281 is grandfathered in for residential use. The two billboards which lie on the property currently pay the owners over $8,000/year. (id:60626)
Sutton Group Professional Realty
9 Bishop Circle
Carstairs, Alberta
Unique custom-designed bungalow is loaded with high-end upgrades and situated close to all the amenities in Carstairs, with Airdrie just 20 minutes away for easy access to Superstore, banks, and restaurants. The main floor features an open-concept from the kitchen through to the dining and living areas. The living room showcases a rustic-inspired fireplace with a stone surround and wood mantle, complemented by custom ceilings and rustic beams. The main level boasts nine foot ceiling and hardwood flooring on main level.The kitchen is a chef’s dream with a large working island and eating bar, quartz countertops, stainless steel appliances, including a gas stove. The custom cabinets include pull out drawers in the lower cabinets. A walk-through pantry includes a freezer for added convenience. From the kitchen, French doors open to a generously sized deck constructed with composite materials and finished with glass railing to provide a wind break. Gas line on the deck for an excellent BBQ experience. The triple car garage is accessed from the main floor and features epoxy flooring, two floor drains, a sink with hot and cold water, built-in shelving, heating, and 10-foot ceilings. Just inside the entrance from the garage is a convenient half bath. Off the main foyer, a private flex room that could be used for a formal dining room, home gym, sitting area, office, stove. A walk-through pantry includes a freezer for added convenience. From the kitchen, French doors open to a generously sized deck constructed with composite materials and finished with glass railing to provide a wind break.The triple car garage is accessed from the main floor and features epoxy flooring, two floor drains, a sink with hot and cold water, built-in shelving, heating, and 10-foot ceilings. Just inside the entrance from the garage is a convenient half bath. Off the main foyer, a private flex room that could be used for a formal dining room, home gym, sitting area, office or guest room.T he spacious master bedroom includes access to a covered and heated sunroom from the sliding patio doors in the master. Access also to the deck from another door in the sunroom. Sunroom comes complete with custom shelving and indoor-outdoor carpeting. A large walk-in closet and a luxurious five-piece ensuite complete the master bedroom. The walk-out basement is equally impressive, featuring French doors that lead to a covered aggregate patio, a second gas fireplace, and two additional bedrooms with walk-in closets. A second five-piece bathroom includes a pocket door for privacy between the tub/ toilet and the sinks. There is also another flex room on the lower level that could easily serve as a bedroom, den, or home office.Back yard is fully fenced and well manicured with privacy trees, cedar chips that frame the back of the yard as well as underground sprinkler system and AC. This beautifully crafted home offers both luxury and practicality in a serene and convenient location. Shows 10 out of 10! (id:60626)
Diamond Realty & Associates Ltd.
117 Hawkmere Place
Chestermere, Alberta
Former spec home with 5 Bedrooms, 3.5 Bathrooms with fully finished basement is out first time in market for resale. A Huge Bonus room with custom cabinets with roughed in wiring for home theatre and open to below area allows more natural light. A good size deck surrounded by fully landscaped / fenced private yard with flowers, trees and shrubs for all summer enjoyment. Main and Basement ceiling include inbuilt ceiling speakers for entertaining guests. Multiple locations of ethernet outlets allow seamless connectivity of devices require extra bandwidth. Rough in irrigation available at front and back of house for future use. Extended driveway to park extra vehicles with ease. Upper floor vanities and kitchen sink has been under mounted with granite counter tops. Recently Range, Microwave, Dishwasher and Hot water tank has been replaced. House has many upgrades and over the years improvements will benefits next owner to enjoy. (id:60626)
Urban-Realty.ca
1264 Countrystone Drive
Kitchener, Ontario
This property offers excellent potential for families or investors alike. Featuring 4 spacious bedrooms, 2.5 washrooms. This home is designed for comfortable living. The main floor boasts a bright living room with large windows flooding the space with natural light and an open-concept kitchen that's perfect for family time. Step out onto the large deck ideal for outdoor gatherings and relaxation. The finished basement includes a private bedroom with its own separate entrance through the garage ideal for guests, in-laws, or potential rental income. This home perfectly blends space, privacy, and outdoor living in a quiet, family-friendly community. This property is Located just 12 minutes from Grand River Hospital, 10 minutes from the University of Waterloo, 5 minutes to shopping mall, 13 minutes to the GO Station, and surrounded by top-rated schools. This home is being sold as is, providing an excellent opportunity for buyers seeking value in a quiet, family-friendly community. Don't miss the opportunity to make this your new address! (id:60626)
RE/MAX Gold Realty Inc.














