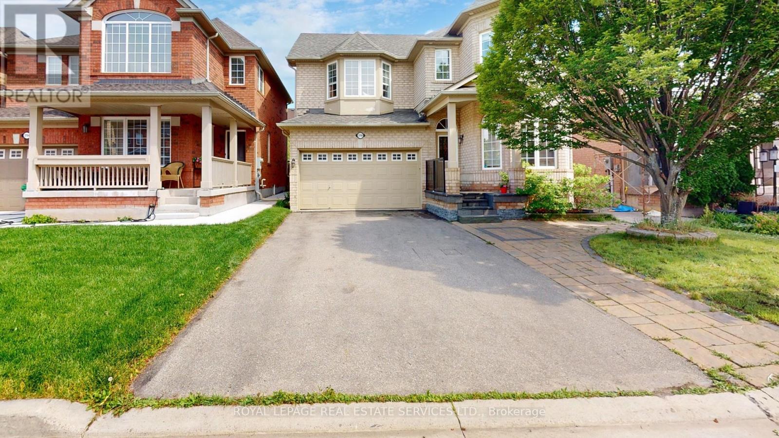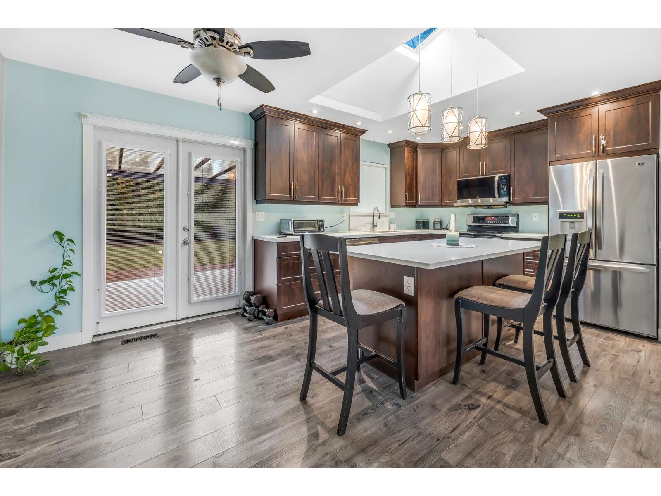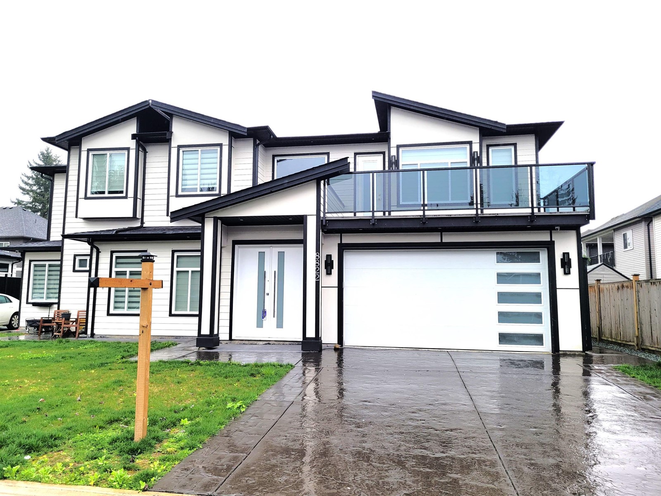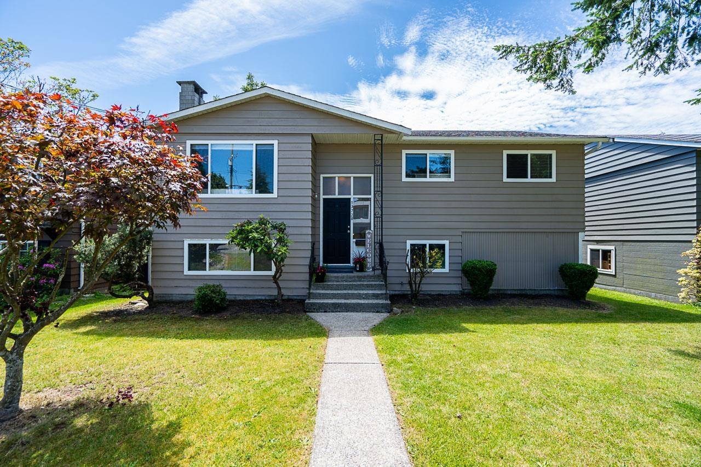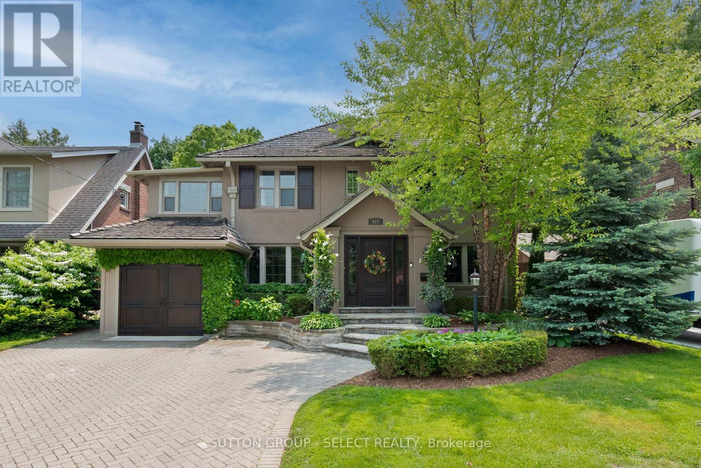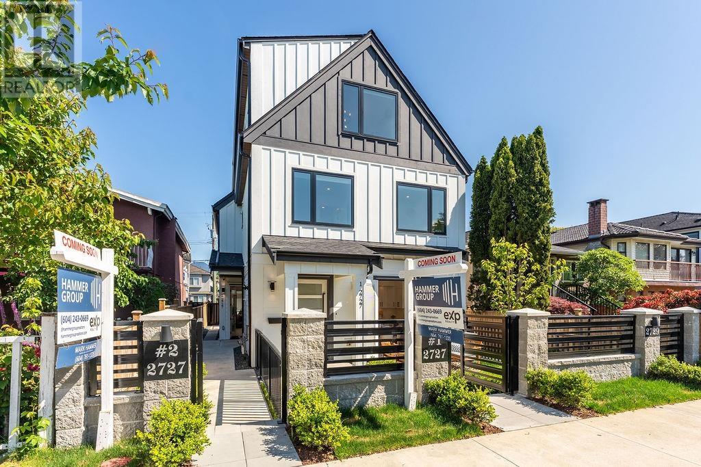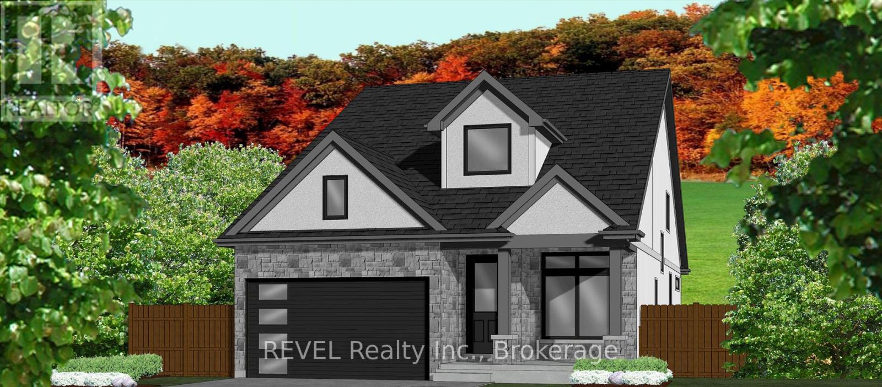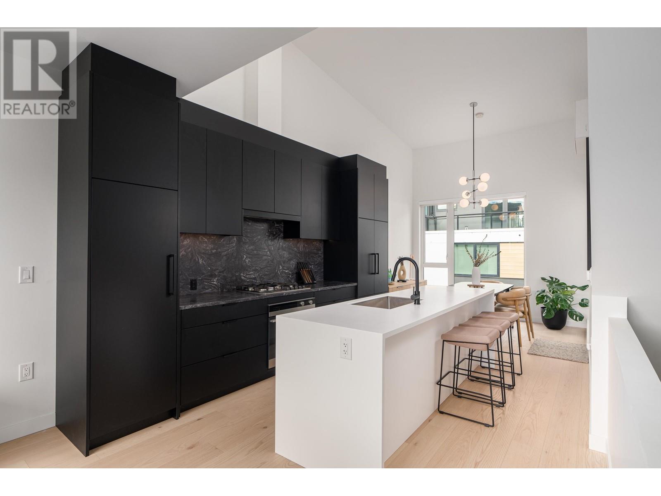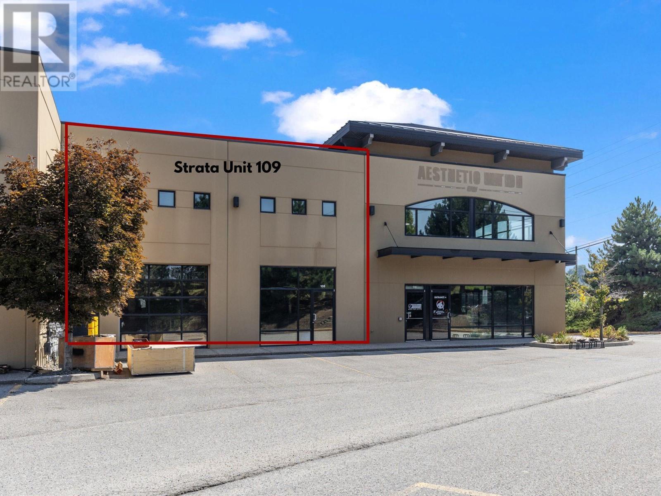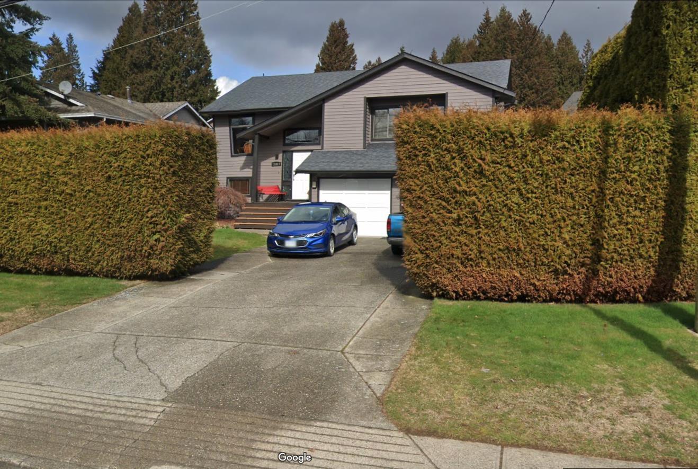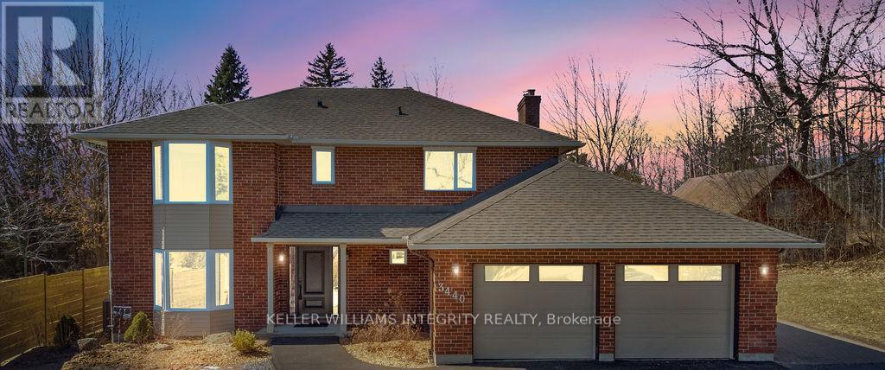3798 Swiftdale Drive
Mississauga, Ontario
Elegant Living in the Sought-After Churchill Meadows Community! This beautifully maintained home offers formal living, family and dining rooms perfect for both everyday living and entertaining. Enjoy 4+2 spacious bedrooms and 4 bathrooms, with kitchen and bathrooms featuring Quartz countertops. The main and 2nd floors are finished with hardwood, while the large family room with a gas fireplace invites relaxation.Lead to a private, landscaped, and fully fenced yard, your own outdoor retreat. The finished lower level offers a versatile great room, a large office, and a bedroom, a 3-piece bathroom, for multigenerational living or working from home. Enjoy quick access to Highways 403, 401,QEW, GO Transit, MiWay, major shopping centers, hospitals, and places of worship. (id:60626)
Royal LePage Real Estate Services Ltd.
6346 183 Street
Surrey, British Columbia
Renovated home on approx 8400 sqft Corner R3 LOT in the most desirable location for multi-family living, located in quiet cul-de-sac close to parks, paved walking trails, schools & shopping. Features 3 Bed upstairs and 3 downstairs both with modern colour scheme. ENTERTAINING multi-tiered wood deck for BBQ & lounging & very private backyard with tall cedar hedge. OPEN Concept Kitchen with newer SS appliances, floor to ceiling cabinets, quartz counters & convenient island + Dining room W/French door to backyard. Mrg helper below has brilliant open concept Great area, full kitchen, own laundry. Lots of storage. Below has its own entrance & fenced private ground level courtyard + outdoor storage. Lots of parking too for your Cars, Trucks or Campers. (id:60626)
Sutton Group-West Coast Realty (Surrey/120)
8822 Adachi Terrace
Mission, British Columbia
This impressive 8-bedroom, 6-bathroom home, constructed in 2022, offers a perfect mix of contemporary design and practicality with high ceilings. As you step inside, a very bright, generous secondary living space welcomes you, creating an open and inviting atmosphere throughout. The main level includes four bedrooms and three bathrooms, featuring two primary suites for added flexibility. Located in a highly desirable, family-friendly community, this home provides an ideal combination of comfort, convenience, and modern living. (id:60626)
Planet Group Realty Inc.
13728 Blackburn Avenue
White Rock, British Columbia
Located in the highly sought-after West White Rock area, this property boasts proximity to the beach, parks, and Ray Shepherd Elementary, making it an ideal investment opportunity. The sunny south-facing backyard, complete with a back lane, is adorned with well-maintained landscaping and a fence for privacy. Upstairs, three bedrooms and one-and-a-half bathrooms provide comfortable accommodation, while the basement features a family room, an additional bedroom, and a three-piece bathroom, with a separate entry door for convenience. Ample parking space and room for an RV are available via the back lane. (id:60626)
Saba Realty Ltd.
226235 22 Street W
Rural Foothills County, Alberta
Stunning, would describe this beautiful acreage with over 3400 sq ft of developed living space, only a 5-minute drive from Calgary. Amazing City views, outstanding mountain views, in a beautiful Cul de Sac of homes with mature landscaping, a perfect place to call home. Walk into this executive home and you will love the ambiance. Every room in this house has a view. This home was designed for entertaining, starting with the gourmet kitchen to exercise your culinary skills, top of the line appliances, a beautiful kitchen nook with 5 windows, to take in the view, plus a gorgeous dining room designed for entertaining a larger group. A beautiful great room/ living space, with a gas FP to relax and in the winter months a beautiful room to cozy up in. Main floor den, again with amazing views: 2 picture windows, a powder room that makes a statement, and main floor laundry. This home has been renovated, with the stunning refinished onsite hardwood floors on all 3 levels, ( no carpets) new triple pane windows (2019), 2 HE Furnaces, 2 AC. 2 hot water tanks, NO poly B in house, completely redone with copper piping. All LED lighting thru out, Metal roof. Brand new hot tub, driveway was just resealed, entire home was recently repainted. 2 gas fireplaces, Flat painted ceilings, no popcorn ceilings. Composite deck off the kitchen, triple car garage with tons of built ins. Upstairs you have a stunning master bedroom and 5 piece ensuite with sperate free standing tub and steam shower with rain shower head, amazing views, private balcony, his and her walk-in closets. Plus two other very good size bedrooms, and a gorgeous 3-piece bathroom. Going downstairs to the walk out basement, you have a huge family room, a wet bar, with a door that opens to the outside patio, where you can sit on a beautiful evening and enjoy the city lights. There is a full bath down, with a guest bedroom/den (no egress window) another beautiful office with built in cabinets. Lots of storage. Great tast ing well water, many fruit trees, pear, apple and cherry plus berry patches around the home. No Chemicals/Pesticides have been sprayed on the property for at least 8 years. This house has to be seen, it is gorgeous; you will want to book your appointment today. Just down the road is Strathcona Tweedsmuir School, literally 10 minutes from the house is shopping, 10 minutes to Stoney Trail going west or east, this is an amazing location! (id:60626)
RE/MAX Landan Real Estate
427 Regent Street
London East, Ontario
Nestled in desirable Old North, this 4 bedroom 2-storey family home has great curb appeal and is filled with character and charm. The front entrance is highlighted by a flagstone path leading to the front door where the foyer greets you with lots of natural light and space. The main floor featuring hardwood flooring starts off in the gorgeous family room with fireplace, mantle and French doors leading to the living room that has built-in storage and access to the backyard. The formal dining area is bright with wainscotting and accent walls as well as direct access to the kitchen. The designer eat-in kitchen comes complete with stainless steel appliances, hard surface countertops and oversized island with bar seating. On the second level the primary bedroom suite is the highlight. Complete with an amazing designer walk-in closet, the primary bedroom also has a luxurious ensuite bathroom boasting heated floors, hard surface countertops, double-vanity, hidden mirror TV, soaker tub and a tiled shower with glass door, as well as heated toilet. There are an additional 3 bedrooms as well as a full 5-piece bathroom with heated floor and a laundry area on the second level. The basement has a large rec room with accented storage wall and a 4-piece bathroom with tub/shower. The backyard has an amazing screened in covered porch area complete with ceiling fan, bar area and a fire table. Additional highlights include electric blinds in ensuite bath, controlled music with ceiling speakers in family room as well as primary bedroom, ensuite and walk in closet. Book your private viewing today! (id:60626)
Sutton Group - Select Realty
2 2727 Parker Street
Vancouver, British Columbia
Welcome to 2727 Parker St - a spacious and thoughtfully designed 4 bed, 4 bath back duplex located on a quiet, tree-lined street near Commercial Drive. This home offers a bright open layout with 9´ ceilings on the main and 8´11" ceilings on the second floor, wide plank oak floors, striking feature wall with oversized fireplace and an abundance of natural light. The kitchen features sleek Fisher Paykel appliances and modern finishes, while French doors lead to a fully fenced backyard ideal for entertaining. Upstairs you'll find three generous bedrooms and two baths, plus a stunning top-floor primary retreat with vaulted ceilings, dual closets, a spa-style ensuite, and city/mountain views. Built with quality and attention to detail throughout. (id:60626)
Exp Realty
Lot 6 Anchor Road
Thorold, Ontario
Why spend your best years in the hustle and bustle of the city when you could be surrounded by peace and serenity with all of the same amenities you have come to love. Welcome to the heart of Niagara. Allanburg is a quaint little town situated just five minutes from Welland/Fonthill/Thorold/Niagara Falls/St. Catharines, and only 15 mins from Niagara on the Lake and Jordan Bench wine country. Surrounded by scenic country feels and bordering the Welland Canal this exciting new master planned community provides peace and serenity while being only minutes away from world class dining, wine and entertainment. Perfectly planned by one of Niagaras elite custom luxury home builders, with excellent lot sizes and a plethora of designs for inspiration, you have the opportunity to build the home of your dreams and choose everything from the outset of exterior design through the floor plan and right through the materials and finishes. We walk side by side with you to bring your vision to life! ***BUILD TO SUIT*** IMAGES ARE FOR INFORMATIONAL PURPOSES ONLY AND ARE FROM RECENT BUILDS FOR EXAMPLE OF STYLE AND QUALITY. HOME STILL TO BE BUILT TO YOUR SPECIFIC PREFERENCES. (id:60626)
Revel Realty Inc.
228 650 E 2nd Street
North Vancouver, British Columbia
Welcome to Morrison on the Park where an immaculate townhouse awaits! Nestled in the heart of Moodyville, this 3 bed, 3 bath 1,255 square foot townhouse is designed to offer the comfort of detached home living with enhanced convenience. Unwind on your rooftop patio with panoramic mountain and ocean views, or entertain in your open concept kitchen and living room basked in natural light. Highlights include: A 315 square foot private storage room that can double as a workshop or personal gym, a private 2-car garage, air conditioning, 14'10" vaulted ceilings, and 4 patios. Minutes from Lonsdale Quay, and only steps away from Moodyville Park/playground and the spirit trail, there is never a dull day with your loved ones! (id:60626)
Royal LePage Sussex
2476 Westlake Road Unit# 9
West Kelowna, British Columbia
For Sale: 5-Unit Strata Complex in West Kelowna’s Industrial Hub – Individual Units Available: Unit 9: 3,481 sq. ft. (main floor + second floor) 2476 Westlake Road, West Kelowna, BC A rare opportunity to own individual strata units in a versatile 5-unit industrial complex located in West Kelowna’s prime industrial district. This 15,654 sq. ft. property, featuring a 12,088 sq. ft. main floor and 3,566 sq. ft. mezzanine, offers customizable spaces ideal for a variety of business needs. Situated minutes from downtown Kelowna. Property Highlights: Unit Sizes: oUnit 6: 2,400 sq. ft. oUnit 7: 3,232 sq. ft. (main floor + second floor) oUnit 8: 3,275 sq. ft. (main floor + second floor) oUnit 9: 3,481 sq. ft. (main floor + second floor) oUnit 10: 3,266 sq. ft. (main floor + second floor) Zoning: I-1 Light Industrial for diverse business applications. Ideal for commercial service, light manufacturing, warehousing, education facilities and fitness centers. Key Features: •Overhead doors (14 x 16 ft) for easy logistics. •High-quality construction (built in 2005) with natural light-filled spaces. Parking & Accessibility: Ample on-site parking (id:60626)
Business Finders Canada
11811 64 Avenue
Delta, British Columbia
SUNSHINE HILLS - Best Value - Walk to Everything! Location: In the heart of Sunshine Hills, Seaquam School Catchment. Features: Renovated for Modern Living; Hardwood floors, updated fixtures, fresh interior decor. Perfect for families, with schools & shops a short walk away. 5 Bedrooms + secondary Suite Potential; Convert the lower level into a suite with private entry. Convenience: Public Transit: Only 1 block away. Vancouver Commute: Easy access to Hwy 99. Extras: Oversized Garage: A haven for car enthusiasts and hobbyists. Private Yard: Your own space for relaxation or play. Boasting Updates and Upgrades Ready for you to move in and enjoy the location & Lifestyle you want, right at your doorstep. Seize this opportunity for your dream home in SUNSHINE HILLS!!! (id:60626)
RE/MAX Colonial Pacific Realty
3440 Woodroffe Avenue
Ottawa, Ontario
WOW! ONE OF ONE LOT AND HOME ACROSS PARK! Exceptional opportunity to own a fully renovated executive home on a 93 x 238 ft estate sized lot in prestigious Hearts Desire, Barrhaven. This 5 bedroom, 4 bathroom residence offers a rare combination of refined design, family functionality, and unmatched outdoor space, all with full city services. Every inch has been thoughtfully upgraded with premium finishes: hardwood floors, custom millwork, designer lighting, and extensive pot lighting throughout. The heart of the home is a stunning custom kitchen featuring an oversized island, elegant cabinetry, and brand new high-end appliances; perfect for entertaining. A sun filled living room and spacious dining area flow seamlessly, framed by large windows overlooking the private, treed lot. Upstairs, the luxurious primary suite offers a serene escape with a spa like ensuite and a custom walk-in closet. Three additional bedrooms are generously sized and finely finished with custom closets plus a very spacious full bathroom with exotic finishes. The fully finished basement includes a family room, 5th bedroom, full bathroom, laundry room, and ample storage. Outside, enjoy incredible privacy among mature maple and oak trees, new fencing, a newly paved driveway, oversized double garage, and two heated, powered outbuildings, ideal for a workshop, studio, additional dwelling or home office. This rare turnkey estate combines modern luxury with suburban tranquility. Book your private viewing today! 3D Tour and floor plans available (id:60626)
Royal LePage Integrity Realty

