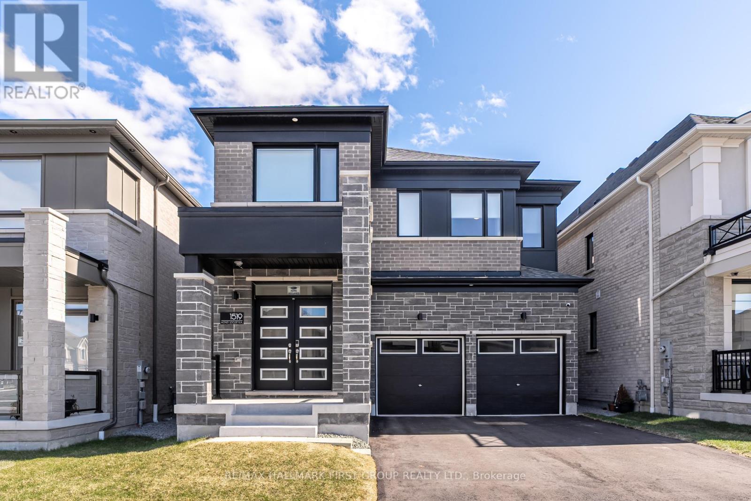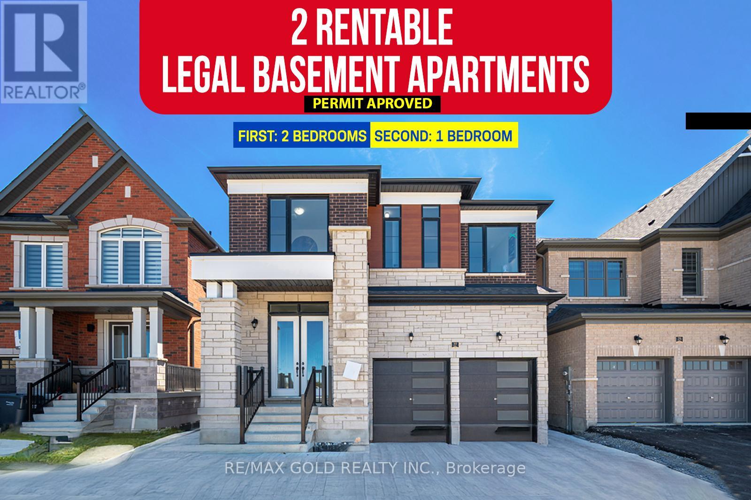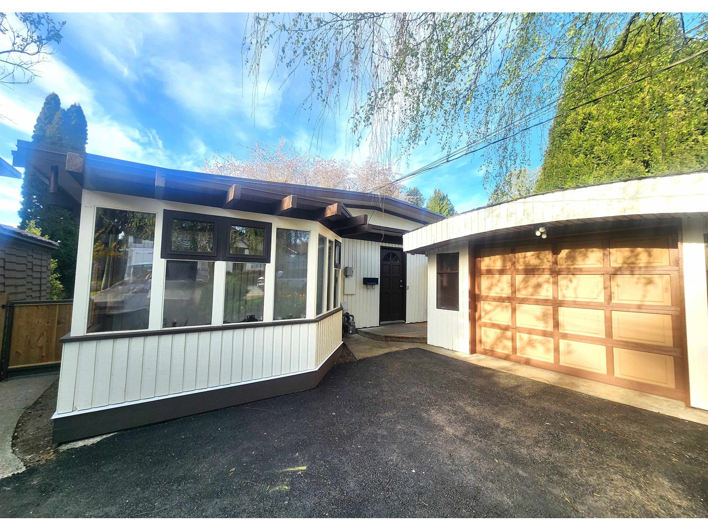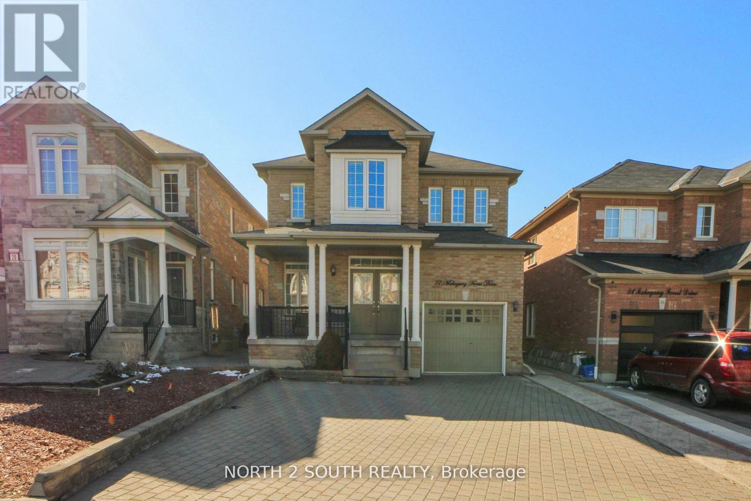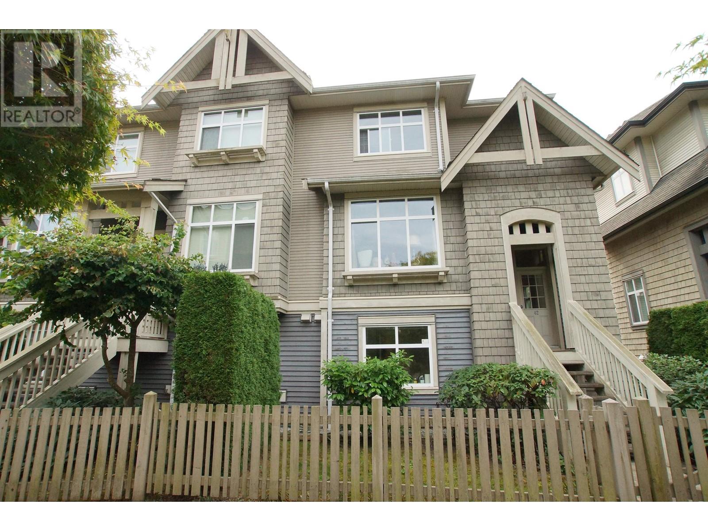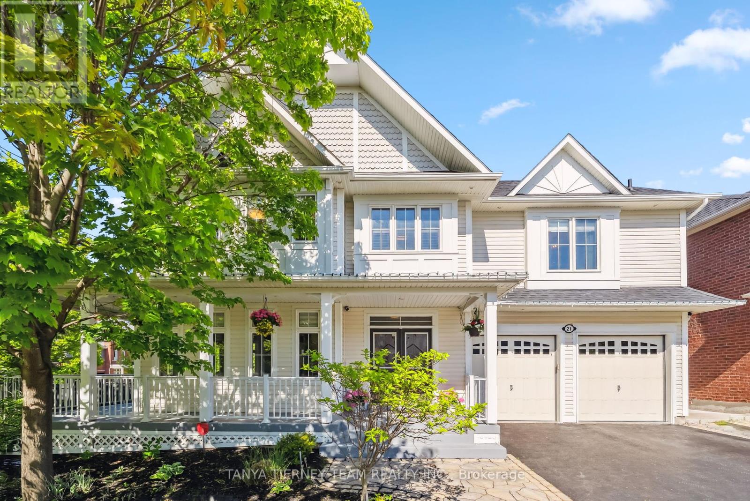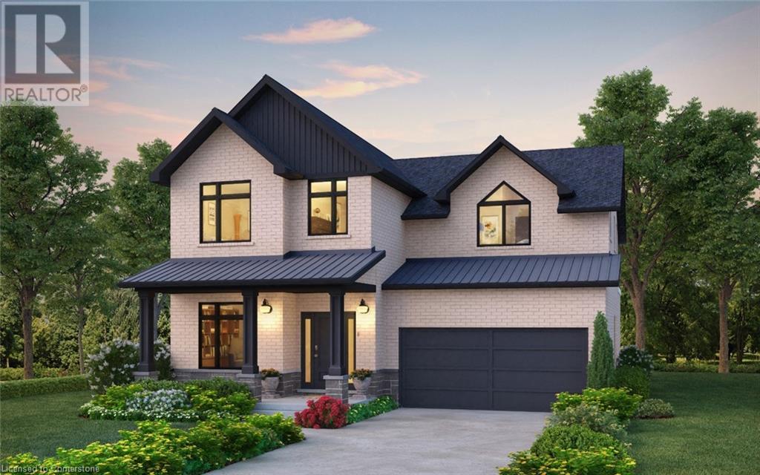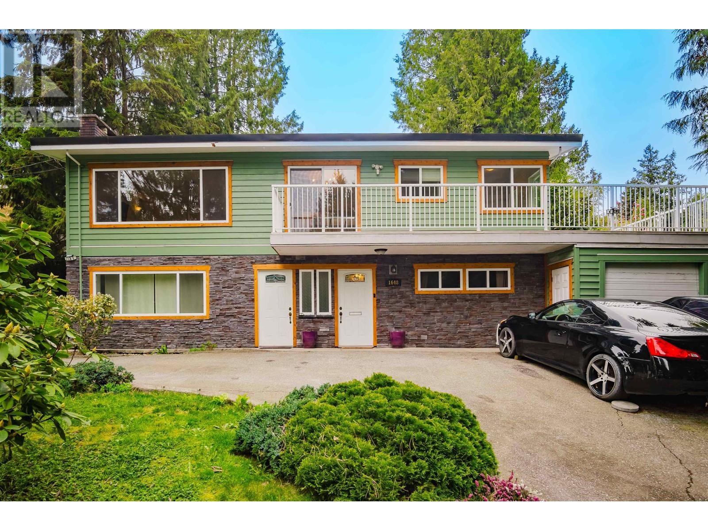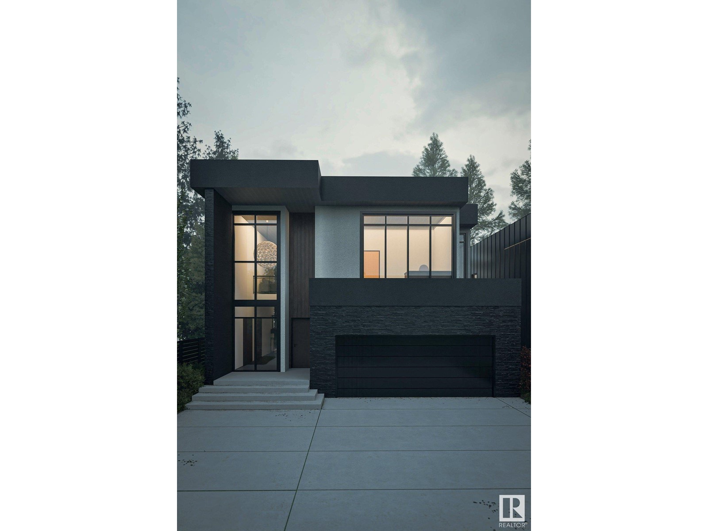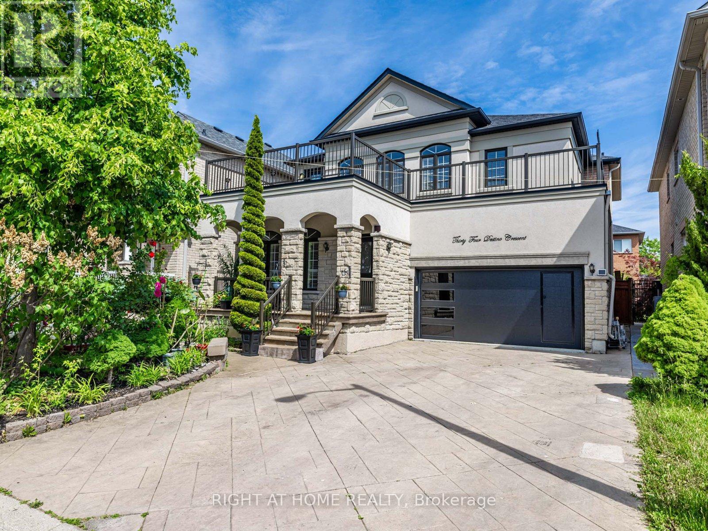1519 Honey Locust Place
Pickering, Ontario
OUT OF A MAGAZINE *** This home is an absolute show stopper!!! Fully Upgraded Over $300k In Upgrades. Design Inspired By The Robinson Model Home. All 3 Levels Boast 9Ft Ceilings, The Double Door Entrance Opens To Lrg Foyer With Marble Style Tiles and Custom Built In Nook, Hardwood Floors Thru Out. Main Floor Features Large Principal Rooms - Combined Living/Dining Perfect Open Concept Layout Built For Entertaining. The Chefs Kitchen Offers Upgraded Dbl Cabinets, Water Fall Quartz Counter and Backsplash, High End S/S Appliances, Extended Centre Island & Eat In W/Custom Bench B/I and Walk Out To Yard. Impressive Full Floor To Ceiling Fireplace Wall In Family Room. Entrance From Home To Garage W/Lrg Mudroom and W/I Closet. Electric Car Plug In Garage. Upgraded Powder Room. Oak Staircase Leads To 2nd Floor With 4 lrg Bedrooms Each With W/I Closets. Convenient 2nd Floor Laundry. Primary Retreat Boast Tray Ceiling, Huge W/I and Spa Like 5 Pc Ensuite Bath. Lower Level Awaits Your Personalized Touches - Has Separate Entrance. 200 AMP. HWT (tankless) Owned, EV Car Ready** Conveniently Located Just Minutes To All Town Amenities Hospital, Shopping Mall, Restaurant, Schools, Parks & Lots More, Easy Access In Minutes To Highway 407 & 401, Close to Hwy 7 & 412 the community is the newest upcoming in Pickering with a new school set to open in September 2025, along with a brand-new recreation center and shopping complex within walking distance. This is a rare opportunity to own a luxurious home in a prime location don't miss out!!! (id:60626)
RE/MAX Hallmark First Group Realty Ltd.
27 Lippa Drive
Caledon, Ontario
** 2 Legal Rentable Basement Apartments, Each with Separate Entrance (Permit Approved) ** Approx. 4240 Sqft Living space (2940SqFt Finished above Ground + Approx. 1300 SqFt Unfinished Basement) ** Approx. 150K in upgrades ** 10 Ft ceiling on 1st floor, 9 Ft ceiling on 2nd floor & 9 Ft ceiling on BSMT ** Smooth ceilings all over ** 8 Ft high all doors **8 Ft double door entry **200 Amps Electrical Panel **Under 7-Year Tarion Warranty. Main Floor: 4 bedrooms & 3.5 washrooms. Located in a premium neighborhood. Close to Hwy 410, HWY 413 coming soon just north of it., upgraded hardwood floors, upgraded modern kitchen with S/S appliances, Marble countertops, center island, 2nd Fl Laundry. Spacious family room w/fireplace, oak staircase with iron pickets. 2nd floor with 4large bedrooms & 3 full baths. Primary bedroom with 5 piece ensuite including glass rain shower & stunning freestanding soaker tub &walk-in closets. All bedrooms have attached washrooms!!! (id:60626)
RE/MAX Gold Realty Inc.
3073 Bentley Drive N
Mississauga, Ontario
Gorgeous Detached Executive Home In Sought After Churchill Meadows. Corner Lot, with Amazing layout, 5+2 Bdrms.It Features 9Ft Ceilings On The Main Level, Separate Dining, and a Spacious Family Room with a Gas Fireplace and Large Windows Offering an Abundance of Natural Light. Adjacent to the Family Room is a Stylish Kitchen Featuring Quartz Countertops, Stainless Steel Appliances. Upstairs, the original 4-bedroom Layout has Been Thoughtfully Customized to Feature an Open-Concept Office/2nd-Floor Family Room in Place of the 5th Bedroom Offering Versatility for Work, Study, or Additional Living Space. Master Bedroom Offer Huge Space with 2 Walk In Closets. The Professionally Finished Basement with 2 Bedrooms and Kitchen, Ideal for an In-Law Suite or Potential Rental Income. This Lower-Level Space also Features a Modern 3-Piece Bathroom and a Larg Recreation Room that Offers Flexibility to Accommodate a Spacious Living and Dining Area, Along with Ample Storage. The Outdoor Space is Ideal for Family Fun, Lots of Grassy Area for the Kids to Play. Perfectly Located within Walking Distance to Parks, Schools, Shops, and Everyday Amenities, with Quick Access to Major Highways for Seamless Commuting. There is Absolutely Nothing to Do Other Than Move In and enjoy! (id:60626)
King Realty Inc.
11631 98 Avenue
Surrey, British Columbia
Downsizer Delight! COMPLETELY REMODELED open floor plan rancher, New kitchen, counters, appliances, W/D all new flooring, paint, carpet, wiring, plumbing, newer A/C system. A bright Living & Fam room with skylights floor-to-ceiling windows for loads on natural light. Perfect space to relax or entertain with garden views. The spacious primary bedroom includes a new large ensuite, with all Bdrms a generous size. Outside, enjoy a private backyard with a beautifully landscaped garden and generous patio. The exterior has also been freshly repainted, with brand new roof, perimeter drains & new driveway. Tucked on a quiet dead-end street central neighborhood close to restaurants, transit and schools. Not a thing to do but move in, this is a true rare find!!!! (id:60626)
RE/MAX 2000 Realty
77 Mahogany Forest Drive
Vaughan, Ontario
Welcome to 77 Mahogany Forest Drive, an exceptional detached home offering over 3,500 sq ft of beautifully finished living space (2,461 sq ft above grade), nestled on a quiet street in the prestigious Patterson community. Designed for comfort, function, and style, this 4-bedroom, 3- bathroom home has an ideal layout for modern family living. Step into a warm and inviting main floor featuring custom plaster crown mouldings, pot lights throughout, 9 ft ceilings, and hardwood flooring. The elegant kitchen boasts granite countertops, stainless steel appliances, and an eat-in breakfast area with a walk-out to a spacious backyard complete with stamped concrete patio perfect for relaxing or entertaining. The spacious family room is bright and cozy with a gas fireplace and large windows, while the formal dining area is ideal for hosting gatherings. Upstairs, the primary bedroom features a 6-piece spa-like ensuite and walk-in closet, and the second bedroom is just as large a rare and versatile layout for families. Two additional generously sized bedrooms and a second full bathroom complete the second level. The 90% finished basement offers even more space with a large recreation room, an additional bedroom, pot lights throughout, and rough-ins for a wet bar and bathroom perfect for future customization or an in-law suite. Enjoy the extended interlock driveway with stamped concrete detailing and single-car garage. Located within walking distance to top-rated schools, beautiful parks, a serene pond, and scenic walking trails, this home delivers the full package of family living, lifestyle, and location. (id:60626)
North 2 South Realty
8 Moss Way
Brampton, Ontario
Premium Corner Lot** Fully Upgraded 4 Bedroom Detached Home With 2 Bedroom Legal Basement Apartment, Located In A Family-Friendly Neighborhood, Double Door Entry. Double Garage 9' Ceiling On M/Floor 2 Master Bedroom 3 Full Washroom On 2nd Floor Upgraded Stained Hardwood Floor On Main Floor & 2nd Floor Hallway Gas Fireplace Beautiful Kitchen With Underneath Valance Lights & Upgraded Cabinets With Quartz Countertop, Oak Staircase With Metal Pickets, Main Floor Laundry Entry From House To Garage, Close To Schools,Park,Plaza & Transit. (id:60626)
RE/MAX Gold Realty Inc.
42 9800 Odlin Road
Richmond, British Columbia
HENNESSY GREEN by Polygon, One of the best End units facing inner PARK! Rarely available AIR-CONDITIONED charming 1755 SF 4 bed 3.5 bath DUPLEX style with S/N/W facing. 9' ceilings on main, 2 SIDE BY SIDE double garage with additional parking on driveway. Spacious balcony+patio. Unit facing inner Garden. Open kitchen features plenty of cabinets, large island, granite counter tops & stainless steel appliances. Cozy living & dining room has a ton of NATURAL light from . All bedrooms fit Queen/King beds comfortably, 3 up, 1 down with full bath. Club House amenities have playground, lounge, gym & table tennis . STEPS to Walmart, SKYTRAIN, Banks, Malls, Schools & all the best Dining & Retail Richmond has to offer. (id:60626)
RE/MAX Crest Realty
21 Rainbow Crescent
Whitby, Ontario
One-of-a-kind custom Tribute 'Lamberton' model with legal walk-up basement apartment & wheelchair accessibility! Featuring 5+2 bedrooms, 6 baths, 2 laundry rooms, custom Concord elevator to all 3 levels including garage, 36" doorways & more. No detail has been overlooked from the extensive hardwood floors, pot lights, 9ft main floors ceilings & elegant formal living & dining rooms ready for entertaining. Gourmet kitchen boasting quartz counters, breakfast bar & stainless steel appliances including gas stove & built-in double oven. Breakfast area with sliding glass walk-out to an interlocking patio & yard. Impressive family room with gas fireplace & backyard views. Upstairs offers 5 generous bedrooms including the primary retreat with walk-in dressing room organizers & stunning spa bath featuring huge glass rainfall shower & relaxing stand alone soaker tub. 2nd bedroom with 4pc ensuite & 3rd bedroom with 3pc accessible semi ensuite. Convenient 2nd floor laundry room/walk-in linen closet, 4x4 skylight creating an abundance of natural sunlight throughout! Sprawling basement with oversized above grade windows offering a rec room, 3pc bath & storage space PLUS legal separate 2 bedroom apartment with laminate floors, 3pc bath, stunning quartz kitchen & walk-up to separate backyard space - Ready to start earning you income! Nestled in the heart of Brooklin on a lush, premium corner lot, steps to schools, parks, rec centre, downtown shops & easy hwy 407/412/401 access for commuters! This home perfectly blends luxury, functionality & rental income potential! (id:60626)
Tanya Tierney Team Realty Inc.
Lot 14 Klein Circle
Ancaster, Ontario
Spruceland! Ancaster Executive! New home to be built! See LB for builders form + potential closing dates. Top quality, luxury spoke homes - loaded w/extras + quality. Nine foot ceilings, quartz or granite tops - oak stairs, pot lights. See appendix A for list of standard specs! Many additional upgrades available. - includes full Tarion Warranty. (id:60626)
Michael St. Jean Realty Inc.
1648 Scarborough Crescent
Port Coquitlam, British Columbia
Welcome to the beautiful neighbourhood of Mary Hill. This charming home sits on a private street with a huge 10,000 sqft lot. The main level offers 3 spacious bedrooms with a bright kitchen that opens up to a large private deck perfect for the summer months and the main floor living room boasts large windows that will let in natural light throughout the year. The home also offers a 2 bedroom suite below, perfect for rental income or extended family. Features include original hardwood floors and fresh exterior paint. Need RV parking? The spacious driveway has you covered! Prime location-steps to parks, schools, West Coast Express, and quick access to Hwy 1. Open House Saturday 2:30-4:30pm & Sunday 12-2pm. (id:60626)
Woodhouse Realty
10720-57 Ave Nw
Edmonton, Alberta
Located in a quiet tree-lined street in the heart of Pleasantview, minutes from the UofA, Southgate Mall and the LRT station. Next door is a park with skating rink, tennis court and basketball courts, playground and more. Step into this architect-designed, engineer-built 2-storey with double attached garage masterpiece, where meticulous craftsmanship meets unrivaled sophistication. This expansive 2,600 sq. ft. retreat boasts a spacious mudroom, gourmet kitchen, and versatile layout, promising both elegance and functionality for modern living. With a vast 37.5 ft. by 145 ft. lot and sheer luxury and elegance throughout, welcome to a realm of opulence and refinement unlike any other. Since this house is not built yet, new owners will be able to customize it to their likings such as colors, finishing, and adjustments to the floor plan. (id:60626)
Century 21 All Stars Realty Ltd
34 Destino Crescent
Vaughan, Ontario
Spacious 4+3 Bedrooms Home in Prime Vellore Village! With plenty of room for everyone, this property features large Bedrooms, Ample Balcony, Enjoyable Backyard, Generous Parking & a finished basement with separate entrance (Walkthrough Garage Door) + full kitchen + 3 additional bedrooms or Offices, and generous living space ideal for in-laws, extended family, or older kids needing privacy. Enjoy an inviting layout with a main floor laundry room, bright principal rooms, and a spacious kitchen ready for family meals and gatherings. Outside offers a driveway for 2 cars with no sidewalk + 2-car garage, and lush landscaping provide curb appeal and convenience. The backyard oasis features a gazebo, and plenty of perennials, perfect for outdoor entertaining. Located just steps from top schools, parks, shopping, Wonderland, Hwy 400, and Cortellucci Vaughan Hospital this is the perfect home for large or multigenerational families looking for comfort, space, and a AAA+ location. Please visit our virtual tour link with Matterport 3D/Dollhouse View! (id:60626)
Right At Home Realty

