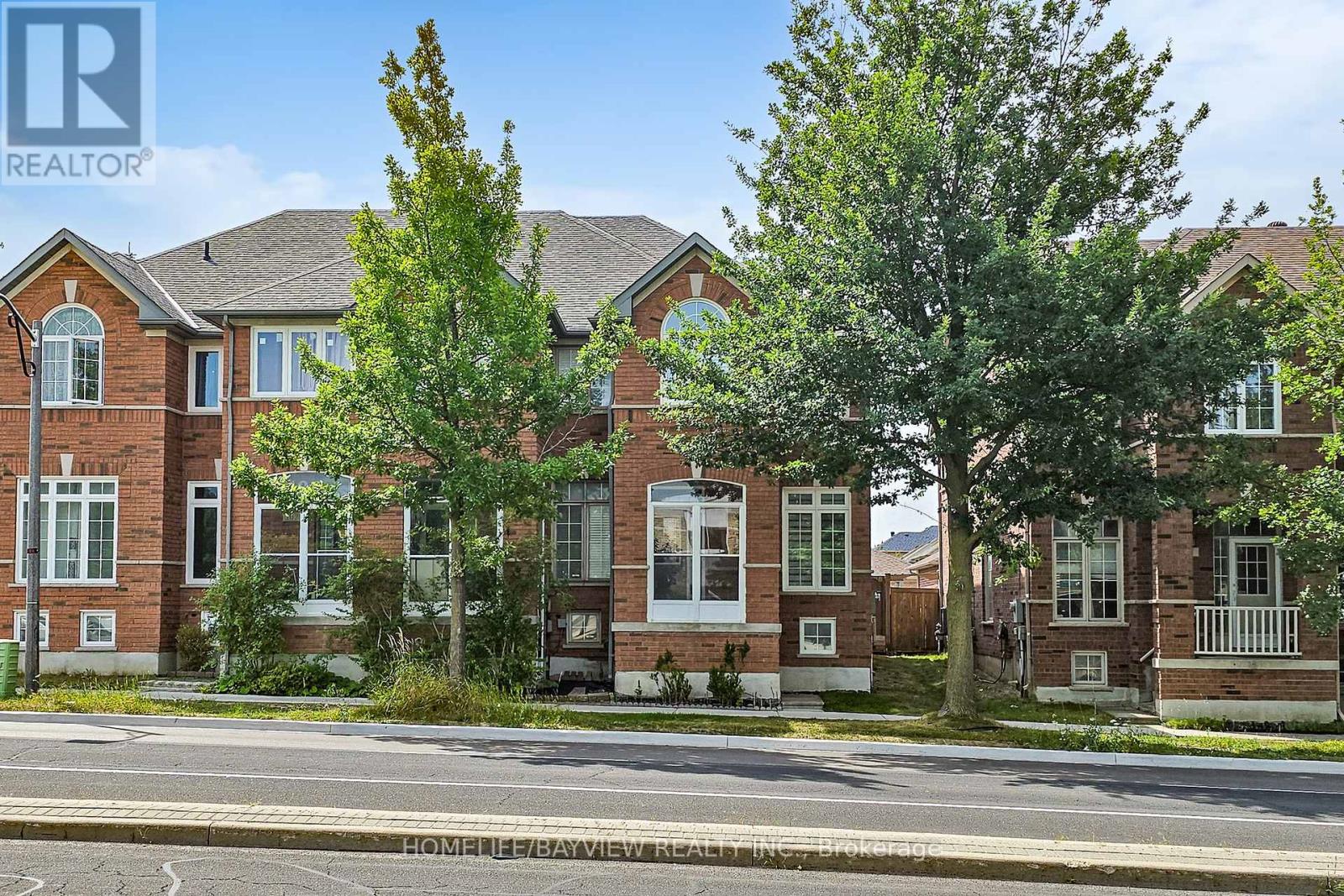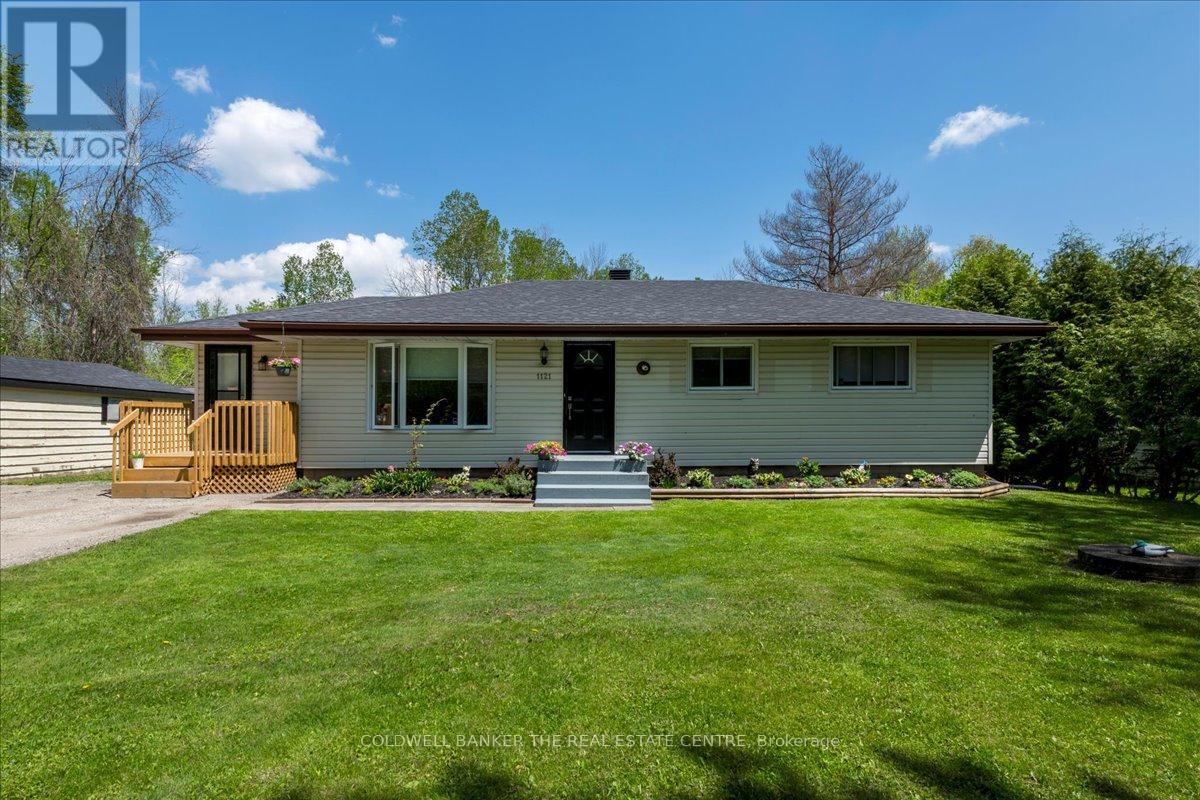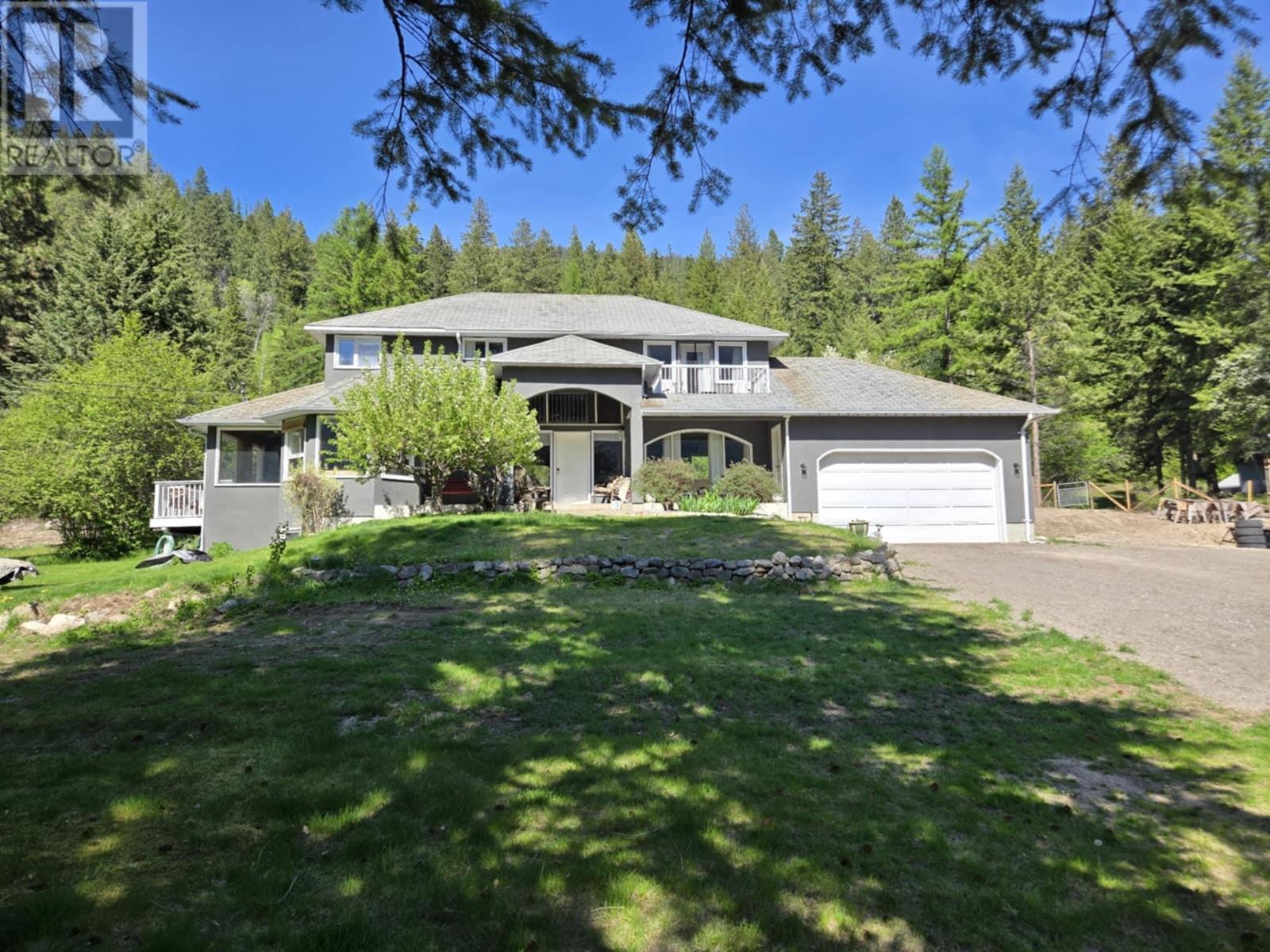5 Fortye Gate
Peterborough West, Ontario
Tucked away in a peaceful, well-maintained West Peterborough neighbourhood, this beautifully kept 2+2 bedroom, 3-bathroom home offers a perfect blend of comfort, style, and functionality. With a smart layout and generous living spaces, it's ideal for families, downsizers, or anyone seeking a move-in-ready home in a serene setting.The main level features elegant hardwood flooring, a spacious open-concept living/dining area with a cozy fireplace, and a bright eat-in kitchen with granite countertops, ample cabinetry, and sliding glass doors leading to a private backyard ideal for outdoor dining or quiet relaxation. Pocket doors between the kitchen and living room add extra privacy and charm.The primary suite is a true retreat with a luxurious 6-piece en-suite, including a bidet, soaker tub, and separate shower. A second bedroom and full bathroom complete the main floor. The fully finished lower level offers stylish LVP click flooring, two additional bedrooms, a 3-piece bathroom, a gas fireplace, and a versatile rec room perfect for guests, teens, or multi-generational living. With three full bathrooms, a flexible floor plan, and quality finishes throughout, this home suits a variety of lifestyles. Close to parks, schools, shopping, and amenities, it offers suburban comfort with city convenience in one of Peterborough's most desirable areas. Extras: In ground sprinkler system, water softener system, garage door opener with 2 remotes, beautiful perennials, new furnace with flow through built in humidifier (2024) , electric chair lift with new battery, wheel chair lift in garage to kitchen, custom home, oversized lot with double car oversized garage, all toilets have been upgraded to high efficiency. Brand New Washer & Never Used Dryer (id:60626)
Keller Williams Energy Real Estate
17 Phair Avenue
Clarington, Ontario
Welcome to 17 Phair Avenue a serene property on a Quiet Dead-End Street in Courtice. This charming bungalow includes a loft offering a rare opportunity for families seeking space, flexibility, and a large private lot. Set on a massive 74 ft x 210 ft property, this home is tucked away on a peaceful dead-end street, offering both privacy and potential. Step inside to discover a warm and inviting layout, featuring a bright loft above the garage perfect as a teen retreat, creative studio, or home office. The kitchen looks out to the beautiful trees adorning the backyard and is ahead of the trend with a convenient pass through from the garage helping make unloading the groceries effortless. The updated bathroom brings a touch of elegance with its marble-inspired design. The finished basement includes a separate entrance, ideal for multi-generational living while remaining single-family use. Outside, the backyard is a true highlight, fully fenced, private, and brimming with potential. Whether you're dreaming of a garden oasis, a future pool, or just a safe space for the kids and your furry friend to run and play, this yard delivers. With its versatile layout and serene sprawling lot, 17 Phair Avenue is more than a home, its an opportunity to grow, create, and settle in one of Courtice's most peaceful pockets. (id:60626)
Royal LePage Frank Real Estate
4 Drew Court
Whitby, Ontario
Welcome To The Sought-After Pringle Creek Neighbourhood! This Bright South Facing Home Is Located On A Quiet, Family-Friendly Court Surrounded By Mature Trees & Greenery. Step Into A Stylish Modern White Kitchen featuring A Cozy Breakfast Area, Pot Lights, Caesarstone Quartz Countertops, Marble Backsplash, Sleek Black Hardware & Polished Rectified Porcelain Tiles That extends Through The Entryway. Walk-Out From The Dining Area To A Spacious Deck (2020) & Fully Fenced Yard Perfect For Summer Entertaining. All Three Bedrooms Include Large Windows & Double-Door Closets. The Main Bath Offers A Deep Soaker Tub & Heated Floors For Added Comfort. Fully Finished Basement With Additional Bedroom, Sitting Area, 3-Pc Bath & Ample Storage Space. **Bsmt Bdrm Currently Used As Music Studio-Easily Converted Back If Desired** ** This is a linked property.** (id:60626)
Royal LePage Your Community Realty
31 21535 88 Avenue
Langley, British Columbia
Tucked away in a quiet, well-maintained complex, this ULTRA CLEAN 3 BED - 2.5 BATH townhome offers comfortable and functional living in the heart of Walnut Grove. The bright, open-concept layout features stainless steel appliances in the kitchen and a spacious dining and living area that flows out to a private patio, perfect for relaxing or entertaining. With tasteful finishes and plenty of natural light throughout, this home is move-in ready and ideal for those seeking low-maintenance living without compromising on style or location. Close to parks, schools, shopping, and transit. (id:60626)
RE/MAX 2000 Realty
1618 Tawnberry Street
Pickering, Ontario
Renovated and move-in ready detached home in Pickering with a backyard oasis on a rare pie-shaped lot! This is a first-time home buyer's dream come true. Welcome to 1618 Tawnberry St, a beautifully updated 3-bedroom, 3-bath gem nestled on a quiet, family-friendly street in one of Pickering's most desirable neighbourhoods. The main floor features smooth ceilings with pot lights, hardwood flooring, and a modern kitchen with quartz counters, stainless steel appliances, and ample cabinetry that flows into a formal dining area perfect for hosting. Step outside to a massive, fully fenced backyard with a large deck, ideal for summer BBQs, entertaining, or simply enjoying peaceful evenings in your own private outdoor retreat. Upstairs has hardwood throughout and offers three spacious bedrooms, a renovated main bath, a bright primary bedroom with a walk-in closet and updated ensuite, and a cozy second family room with a fireplace perfect for relaxing or movie nights. Downstairs, enjoy the fully finished basement with a sleek laundry room, adding versatile living space or more room for guests, a home office, or playroom. Other thoughtful upgrades include a newer furnace, central vacuum system, updated front and back doors with built-in blinds, and all three bathrooms fully renovated in 2021. With easy access to top-rated schools, parks, shopping, GO Transit, and highways 401 and 407, this affordable detached home truly checks every box. Just move in and enjoy. Full list of renovations available upon request. OPEN HOUSE - SAT JULY 26, SUN JULY 27 @ 2-4PM. ** This is a linked property.** (id:60626)
Keller Williams Legacies Realty
103 Bur Oak Avenue
Markham, Ontario
LOCATION !! LOCATION !! In the High Demand Markham Area, Quiet and Friendly Neighbourhood, Just Across the Road to the Top Ranked Pierre Elliott Trudeau High School, Minutes to Castlemore Public School, Bright & Spacious South Facing Sun-filled Backyard 2-Storey End Unit Freehold Townhouse with 2-Ensuite Bedrooms, Very Functional Layout, Rare Found Parking Pad next to the Garage (i.e. Does not Obstruct the Car Access to the Garage), Well-Maintained Front & Backyards, Fully Fenced, Enjoy the BBQ, Sunset and Relax in the Garden, House has been newly Renovated with Lots of Upgrades (Modern Eat-In Kitchen with Quartz Countertop & Soft Closing Cabinets, Pot Lights, New Paint, Bathrooms, Windows, New Engineered Hardwood Flooring on Main & 2nd Floor, Minutes to Angus Glen Community Centre, Berczy Park, Markville Shopping Mall, Supermarkets, Restaurants & Plazas and, Access to YRT Buses, All Amenities, Excellent Move-In Condition, MUST SEE, Won't be Disappointed !! (id:60626)
Homelife/bayview Realty Inc.
641 Black Oak Crescent
Waterloo, Ontario
Custom-Built Quality in a Sought-After Lakeshore Location! Welcome to 641 Black Oak Crescent, a meticulously maintained 4-level backsplit located in one of Waterloo’s most desirable neighbourhoods. Nestled on a mature, tree-lined street near top-rated schools, parks, and the scenic trails of Laurel Creek Nature Reserve, this custom-built home showcases exceptional craftsmanship throughout. Inside, you’ll find three bright bedrooms, two full bathrooms, and a functional kitchen and dining area ideal for family living. Artisan plastered walls and ceilings—including hand-crafted ceiling details in the main living areas—add a refined, elegant touch. Built with integrity and durability in mind, this home features joists on 12” centres, all copper wiring, copper water supply pipes, and leaf guards on all eavestroughs, including the backyard tool shed. The spacious family room offers plenty of room to relax, while the large fenced backyard and generous wooden deck provide the perfect space for entertaining. A large garage and double wide driveway offer ample parking and storage for families or hobbyists. Major updates include 30-year roof shingles (2011), central air (2017), and an owned hot water tank (2017). A rare opportunity to own a solid, custom home in a peaceful, family-friendly setting—just minutes from everything you love about Waterloo living. (id:60626)
Keller Williams Innovation Realty
1121 Ferrier Avenue
Innisfil, Ontario
Welcome to 1121 Ferrier Ave in the charming hamlet of Lefroy. This distinctive home is situated on a nearly half-acre lot at the end of a quiet dead-end road backing onto a beautiful forested area with only one neighbour, ensuring extra privacy! Inside, a bright, recently updated living room is complete with custom built-ins and a contemporary Napoleon electric fireplace, perfect for cozy nights with the family. The dining room offers a lovely view and walkout to the backyard. The newly renovated kitchen features a gleaming quartz counter, an island with a live-edge wood top, all stainless steel appliances, and a generous stainless steel sink overlooking the backyard. The combined mudroom and laundry area provide convenience, and three spacious bedrooms and a 4-piece bathroom complete the cozy interior. Further updates include new luxury vinyl plank flooring and freshly painted throughout. Enjoy the spacious, fully fenced country lot with a detached single-car garage and two storage sheds for all your tools and toys. The spacious deck is perfect for relaxing and observing the wildlife, such as deer and turkey or even birds of prey such as bald eagles, and there is plenty of open sunny space for growing your own food or even a pool! Beautiful Lake Simcoe is just down the road, along with three different marinas, and the 400 is just a quick 15-minute drive for easy commuting, You're not just purchasing a house, you're embracing a lifestyle. Don't miss out on this amazing property loaded with potential and move-in ready! (id:60626)
Coldwell Banker The Real Estate Centre
6104 Cuthbert Road
Summerland, British Columbia
Charming Mid-Century Bungalow with Stunning Lake Views – Summerland, BC Welcome to this beautifully maintained mid-60s bungalow nestled in the heart of Summerland, offering breathtaking lake views and timeless appeal. This spacious home features just under 2,300 sq. ft. of comfortable living space with three generously sized bedrooms and two full bathrooms. Classic charm meets meticulous upkeep in this solidly built home, showcasing original character elements alongside thoughtful updates. Large picture windows frame panoramic views of Okanagan Lake, filling the living and dining areas with natural light and serenity. The layout is ideal for both everyday living and entertaining, with a bright kitchen, cozy family room, and walk-out lower level offering endless potential—whether you're dreaming of a suite, studio, or extra guest space. Set on a beautifully landscaped lot in a quiet, established neighborhood, this property is the perfect blend of privacy and proximity. Enjoy peaceful mornings on the patio, take in the sweeping lake views, and explore all that Summerland has to offer—wineries, beaches, trails, and a vibrant small-town community. This is a rare opportunity to own a piece of Summerland’s charm with room to make it your own. Don’t miss it! Contingent on final subdivision (id:60626)
Royal LePage Parkside Rlty Sml
5407 Allendale Crescent
Castlegar, British Columbia
Welcome to this exceptional 4-bedroom, 4-bathroom home that spans over 3,500 square feet of beautifully designed living space across three expansive floors. Nestled on a private 5.02-acre lot, this home offers an unmatched combination of luxury, functionality, and breathtaking lake views. Upon entering the main floor, you'll be greeted by updated flooring that flows throughout the main level. The spacious kitchen is perfect for culinary enthusiasts and includes a cozy breakfast nook. Adjacent to the kitchen, the family room provides an inviting space for relaxation, while the formal dining room and living room offer ideal settings for entertaining guests or enjoying quiet evenings. The fully finished downstairs level features a private 1-bedroom suite with a den, offering the perfect space for guests, extended family, or rental potential. Upstairs, you'll find three generously sized bedrooms, including the impressive master suite which features a huge ensuite bathroom, a large walk-in closet, and a private balcony where you can enjoy your morning coffee while taking in the serene lake views. The spacious full bathroom on this level is shared by the other two bedrooms. The outdoor space is nothing short of spectacular. With over 5 acres of land, this property offers unparalleled privacy and ample room for outdoor activities along with subdivision potential for the investment minded buyer. Don’t miss the chance to make this dream home your own! (id:60626)
Exp Realty
1004a Almond Lane
Frontenac, Ontario
Welcome to Big Clear Lake a truly unique opportunity to own a beautiful waterfront retreat with exceptional versatility and charm. This one-of-a-kind property features both a year-round 3-bedroom Viceroy home (built in 1987) and a cozy 3-season cottage, all set on a private, tree-lined acre. The main home offers just over 1,200 sq. ft. of well-maintained living space with numerous upgrades, including newer windows, a heat pump with AC wall uni, an updated flooring package, and a stunning 3-season sunroom perfect for taking in lake views. There's also a separate entrance to the unfinished basement, ideal for future development or storage. A water purification system services both the house and the cottage. The cottage was thoughtfully updated in 2008 with new siding, windows, and flooring perfect for overflow guests or rental potential. Step outside and enjoy the beautifully landscaped yard, an aluminum dock, and expansive views of the pristine lakefront. Whether youre hosting family gatherings or enjoying peaceful summer evenings by the water, this property is designed for comfort, recreation, and making lasting memories. Meticulously maintained from top to bottom a rare find on Big Clear Lake! (id:60626)
Coldwell Banker Dream City Realty
302 - 5 Wood Haven Drive
Tillsonburg, Ontario
Welcome to 5 Wood Haven Drive, Unit 302 A Showcase Model Home with Premium Upgrades! Experience luxury living in this meticulously maintained 3-bedroom, 3-full bathroom model condominium Townhome, showcasing top-tier upgrades and thoughtful design throughout. Located in a highly sought-after community, this one-owner home offers spacious, move-in ready living with modern elegance and exceptional attention to detail and the furniture is included! Key Features: Model Home with Premium Finishes: As the original model unit, this home features the finest upgrades, high-end finishes, and designer touches throughout. Spacious, Open-Concept Layout: Bright and airy living space flows seamlessly into the dining area and modern kitchen perfect for entertaining or everyday comfort. Gourmet Kitchen: Boasts sleek stainless steel appliances, Large granite countertops, ample cabinetry, and soaring ceilings above the front-facing sink that floods the space with natural light. Luxurious Primary Suite: Includes a large bedroom, walk-in closet, and a private ensuite with heated floors and large mirrors for a spa-like experience. Versatile Second & Third Bedrooms: Ideal for guests, a home office, or additional living space each with access to a full bathroom for ultimate convenience. Private Deck with Gas BBQ Hookup: Enjoy outdoor living on your own private deck, complete with a gas line hookup for barbecuing perfect for summer nights. Main level Laundry: Full-size washer and dryer for added ease. Double Car Garage: Includes a 2-car garage with remote control for secure and convenient parking. Community Perks: Beautifully maintained grounds with walking trails and lush green spaces. Peaceful, friendly neighbourhood close to shopping, dining, and major transit routes. This exceptional unit is a true showcase home in move-in ready condition offering a rare combination of style, functionality, and comfort. Don't miss your chance to own this standout property. (id:60626)
The Agency














