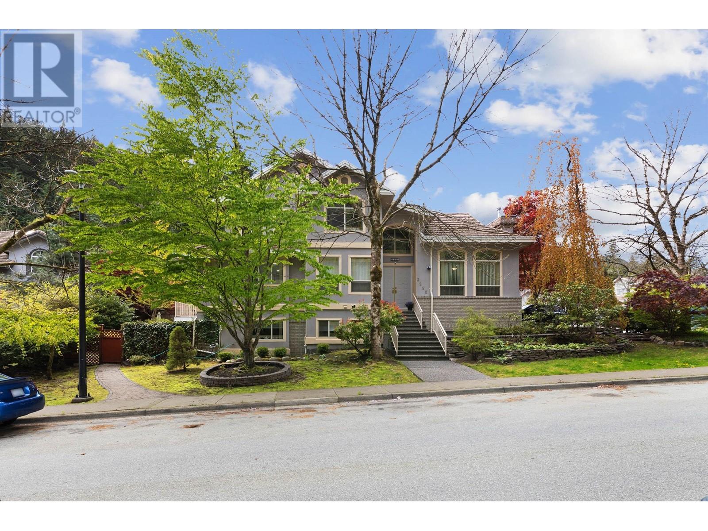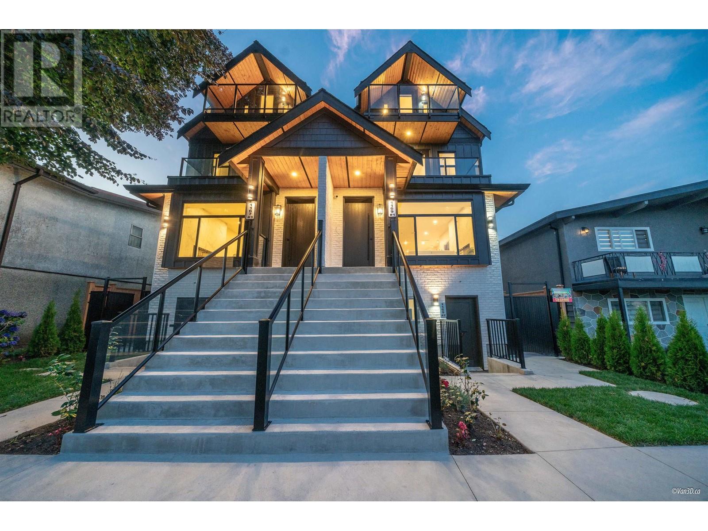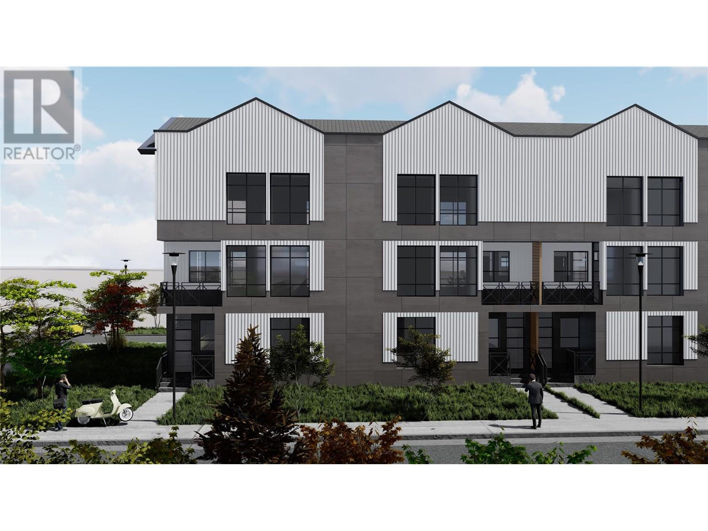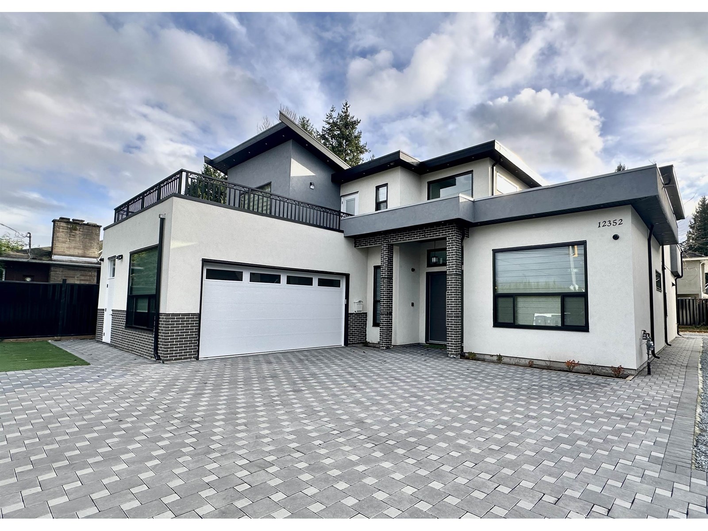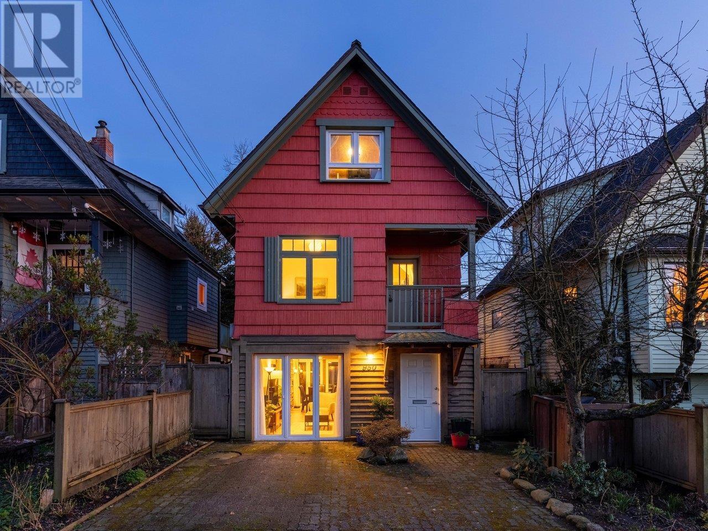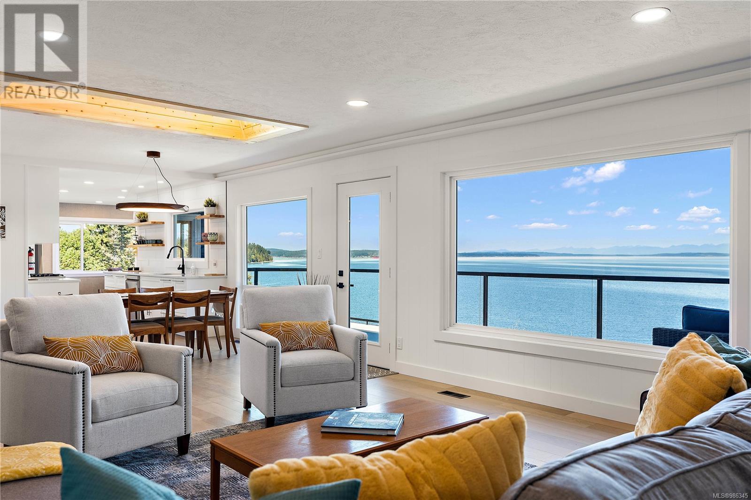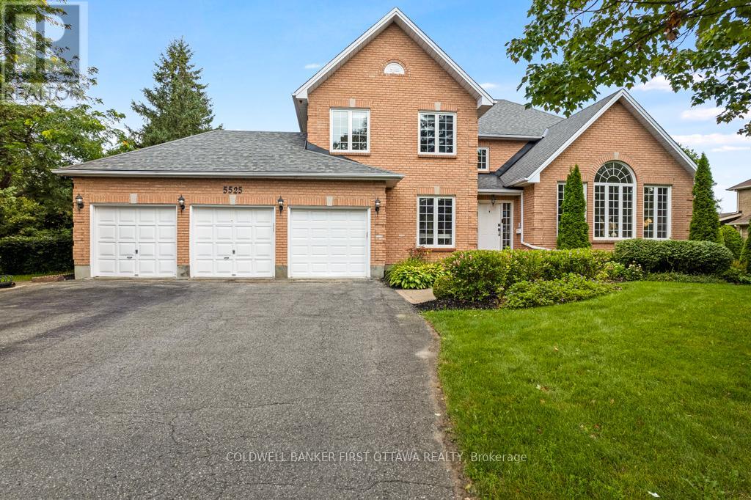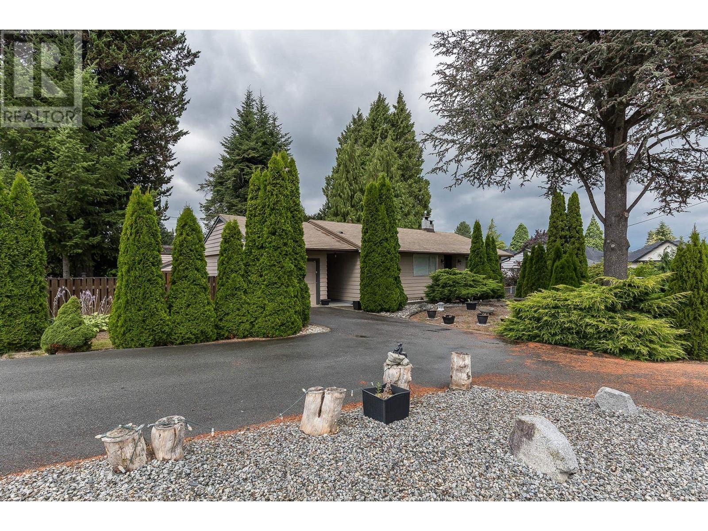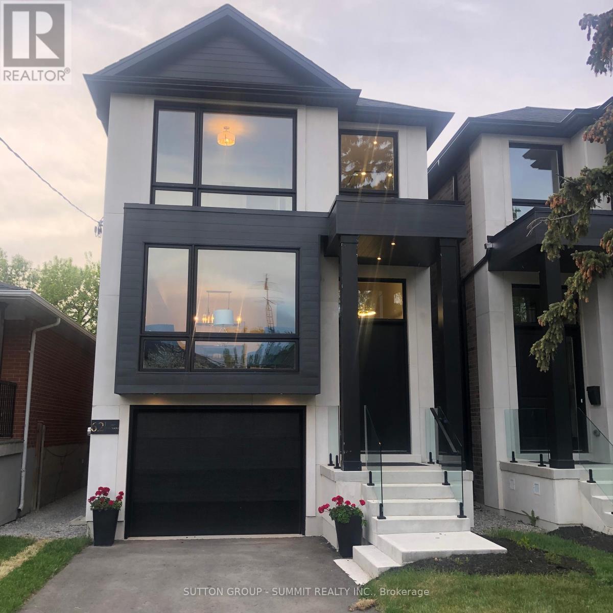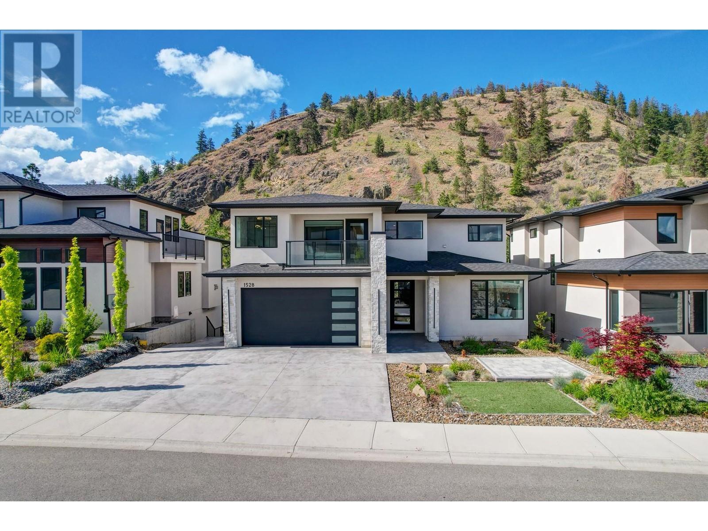3250 Muirfield Place
Coquitlam, British Columbia
Rare find family home nested in Tranquil, upscale Westwood Plateau. Fully updated with newer kitchen, granite counter top, stainless steel appliances. A 17' vaulted ceiling in foyer lead to separate living room and dining room. Spacious eating area adjacent to family room with access to balcony and patio. Four Bedrooms upstair with two full ensuite and J&J bathroom to share with other two bedrooms. Huge media room below for you entertainment ideas. THREE BEDROOMS BASEMENT SUITE with separate entrance, full kitchen, laundry. Home comes with with 3 cars garage & walking distance to park, trails, school and Westwood Plateau Golf Club. (id:60626)
Amex Broadway West Realty
1167 E 63rd Avenue
Vancouver, British Columbia
Four Story 1/2 Duplex nestled on a quiet tree-lined street steps from the amenities of South Vancouver minutes away from airport and Richmond. This side-by-side design gives you 2000sf of interior space which seamlessly transitions into an incredible outdoor entertainment space with firepit and bbq area for the indoor/outdoor living. Large and open main floor plan featuring a chef's kitchen with Fisher & Paykel Appliances. Upstairs 3 bedrooms and 2 baths including principal bedroom with ensuite. The 4th floor also has an extra living/entertainment space, Two Bedroom Legal Suite In Basement. Other property features: Engineered flooring and Double glaze windows. (id:60626)
RE/MAX Crest Realty
3091 Reimche Road
Lake Country, British Columbia
Exceptional opportunity on a spacious .75-acre lot with current RM2 zoning and strong potential for upzoning to RM4. The seller will soon be submitting a development permit for 12 townhouse units—conceptual plans included in the supplements—making this a prime investment or development property. Located just a 5-minute walk from the lake, this versatile site features a well-maintained 3-bedroom main house and a mortgage helper 2-bedroom mobile home (non-conforming), both generating steady rental income. Also included is a solid 30’ x 40’ Quonset building with a concrete floor, plus ample fenced parking space for RVs and toys. Enjoy easy walking access to the beach, parks, schools, and trails, with convenient proximity to boat launches, golf courses, and wineries. Situated on a quiet street, the property is ideal for kitchen gardening or future development. Tenant occupied; please allow 48 hours’ notice for showings. (id:60626)
Oakwyn Realty Okanagan
12352 96 Avenue
Surrey, British Columbia
BRAND NEW HOME 200K below Assessment value!!! Two Level Custom finished home on over 8000sq lot. Double door entry to a wide open high ceiling Foyer, beautiful drops and lighting arrangements in Living/Dining area. Gourmet kitchen features acrylic cabinets, built-in Bosch Fridge, built-in wall oven/microwave, cooktop, dishwasher and a huge island for prep work and extra storage. Gas stove, 2nd dishwasher & pantry in the Wok Kitchen. Radiant heating, Central Vacuum, Security cameras, Security system installed for the new owner. EV charger, central vacuum in the double garage. Ample car & RV parking. 2 bed legal suite. Living, family & master bed are virtually staged. Low maintenance yard as finished with turf, paver & fully fenced. OPEN HOUSE Sun July 20, 2-4PM. (id:60626)
Exp Realty Of Canada
950 Ringwood Avenue
Vancouver, British Columbia
This rarely available "Cottage Style Family home" is located on one of Fraser´s most desirable streets(one block long). The property features a family-friendly four-bedroom home w/full bathrooms on both bedroom levels + a bonus family room/landing space. Renovated in 2001, the home underwent a comprehensive transformation, incl. a new foundation, electrical, plumbing, kitchen & powder room. The renovation seamlessly integrates the main living area w/the fully fenced, private outdoor space for BBQ's, children & pets playing or relaxing. Other key features incl./a large workshop w/electrical, updated roof, heating, hot water tank, all completed w/permits The neighbourhood tranquility & family-oriented atmosphere has convenient proximity to schools, parks, shopping, eateries & transportation. (id:60626)
Royal LePage Sussex
3187 Malcolm Rd
Chemainus, British Columbia
Escape to coastal paradise in Chemainus, BC! This high bank waterfront house has been fully updated to blend classic charm with modern luxury. Enjoy 6 bedrooms, 4 bathrooms, and endless views from every angle. The chef's kitchen, hardwood floors, and ample natural light create a welcoming ambiance. An added bonus is the 2-bedroom suite, perfect for guests or extended family. Step outside to direct beach access for all of your seaside adventures, and make use of the private boathouse for storing your water sports equipment and beach gear. The spacious deck is an ideal spot for relaxation and entertaining. Embrace the coastal lifestyle in this breathtaking waterfront retreat—schedule your viewing today! Beach access is provided by a set of stairs beside the property built and maintained by the municipality. (id:60626)
Coldwell Banker Oceanside Real Estate
5525 Pettapiece Crescent
Ottawa, Ontario
On quiet treed crescent, elegant all brick home with grand light-filled rooms. Sparkling spacious foyer has closet and ceramic flooring. Off foyer is the home office. Sun flows thru the wall of windows into welcoming living room. Formal dining room for entertaining. Dream gourmet kitchen renovated and upgraded in 2024 including new quartz counter tops and appliances. Dinette in the windowed alcove has garden door to deck. Big comfortable family room features natural gas fireplace. Main floor laundry room ideally designed with sink, window and lots of storage cupboards plus closet. Sweeping staircase leads up to wide circular landing. Palatial primary suite offers custom walk-in closet with a window and luxurious spa 5-pc ensuite with double-sink vanity. Four more bedrooms, one with 3-pc ensuite. Second floor 5-pc bathroom has double-sink vanity, soaker tub and glass shower. On the lower level, you have second family room, kitchenette/bar, rec room, den, gym and 3-pc bathroom. Attached 3-car garage is both insulated and finished. Expansive decking for BBQ gatherings. Hot tub and generator are included. Setting is beautifully landscaped 0.7 acre backing onto trees. Front of the home has lovely interlock walkway boarded by perennials. And, in the backyard is the salt-water, heated, in-ground pool. Just a walk to the park with basketball court and hiking trails. Located in family-friendly neighbourhood of Manotick Estates, 30 mins from downtown Ottawa. (id:60626)
Coldwell Banker First Ottawa Realty
12373 203 Street
Maple Ridge, British Columbia
BUILDERS & DEVELOPERS: This is on of the most sought out locations in all of Maple Ridge. WEST is BEST! City a proponent for Single Detached Homes with Secondary Suite. See City of Maple Ridge for developing potentials. (id:60626)
Royal LePage Sterling Realty
62 Ash Crescent
Toronto, Ontario
Brand new custom built home with tarion warranty in prime south etobicoke, south of lakeshore. Custom home features limestone & brick exterior. Granite countertops & backsplash W/High-end B/I Fisher paykel appliances. Open concept kitchen/family rm 12 ft ceilings walk out to large deck, floating open-riser staircase, skylight, primary bedroom with tall tray ceilings, luxury ensuite bath. 2 additional spacious bedrooms in upper level. lower level has a laundry rm 3 pc bath and finshed rec room W/ W/O to secluded backyard oasis. over 3000 sq ft of finished luxury living space. close to all amenities, step TTC, long branch Go station, the lake & shops/cafes/restos on lakeshore.parks and marie curtis beach. a must see!!! (id:60626)
Sutton Group - Summit Realty Inc.
1528 Cabernet Way Lot# Lot 31
West Kelowna, British Columbia
Gorgeous home in Vineyard Estates. This stunning custom home was built by Alder Projects, set in the sought-after Vineyard Estates neighborhood. This property is a perfect blend of luxury and functionality, offering 5 bedrooms, 5 bathrooms, including a legal 1-bedroom, 1-bath suite. Soaring 18' ceilings create a bright and open space while the floor-to-ceiling fireplace is a beautiful focal point in the room. The gourmet kitchen is a chef’s kitchen with an entertainment-sized island quartz island and a 5-burner gas stove, walk-in pantry, custom Westwood Fine Cabinetry and professional stainless-steel KitchenAid appliances. A stylish office, powder room, and mudroom complete the main level. Upstairs, the primary suite is a relaxing private retreat with a spa-inspired ensuite, heated floors, and a covered balcony. Two additional bedrooms, a bath, and a laundry room are on this level. Perfect for a growing family. The lower floor is ideal for entertaining and spending time with the family & friends . It features a large rec room with a gas fireplace, a fourth, full bath, and a 400+ sqft flex room ideal for a gym or home theatre. The 1-bedroom legal suite is thoughtfully designed with a private entrance, Whirlpool appliances, and separate yard space, ideal for income, in-laws, or guests. Enjoy breathtaking views of Boucherie Mountain and serene parkland from the oversized covered patio. Close to hiking trails, West Kelowna wine trail, golf courses, shopping and Okanagan Lak (id:60626)
Unison Jane Hoffman Realty
N/lot 5 Plover Mills Road
Ilderton, Ontario
Experience luxury and privacy at Bryanston Estates, where XO Homes presents an exclusive opportunity to build CUSTOM your dream home. Located just outside of London’s city limits. Available on Lot and Lot 5, these premium 2/3-acre estate lots offer the perfect canvas for stunning custom homes. This model boasts 3497 sq ft of modern open-concept living, featuring high-end luxury finishes, expansive windows, and a chef’s kitchen. The south-facing backyards provide tranquil views of grassy farm fields with endless privacy, enhancing the serene setting. These thoughtfully designed homes include 4 bedrooms, ensuite bathrooms, plus a bonus work-from-home office space. XO Homes offers you the freedom to tailor the home build to your unique vision. Whether you choose to modify existing designs, make adjustments, or create a completely custom build from scratch, the possibilities are endless. (id:62611)
Royal LePage State Realty Inc.
Lot 4 Plover Mills Road
Ilderton, Ontario
Experience luxury and privacy at Bryanston Estates, where XO Homes presents an exclusive opportunity to build CUSTOM your dream home. Located just outside of London's city limits. Available on Lot 4 and Lot 5, these premium 2/3 acre estate lots offer the perfect canvas for stunning custom homes. This model boasts 4,000 sq ft of modern open-concept living, featuring high-end luxury finishes, expensive windows, and chef's kitchen. The South0facing backyards provide tranquil views of grassy farm fields with endless privacy, enhancing the serene setting. These thoughtfully designed homes include 4 bedrooms, each with its own private ensuite bathroom, plus a bonus work-from-home office space and a loft area on the second floor. XO Homes offer you the freedom to tailor your home to your unique vision. Whether you choose to modify existing designs, make adjustments, or create a completely custom build from scratch, the possibilities are endless. (id:62611)
Royal LePage State Realty Inc.

