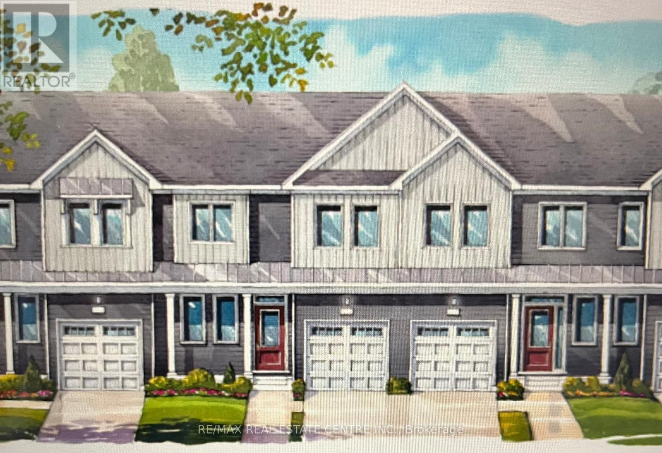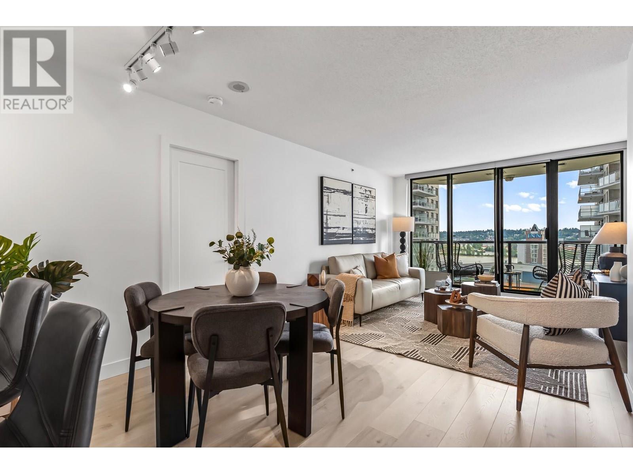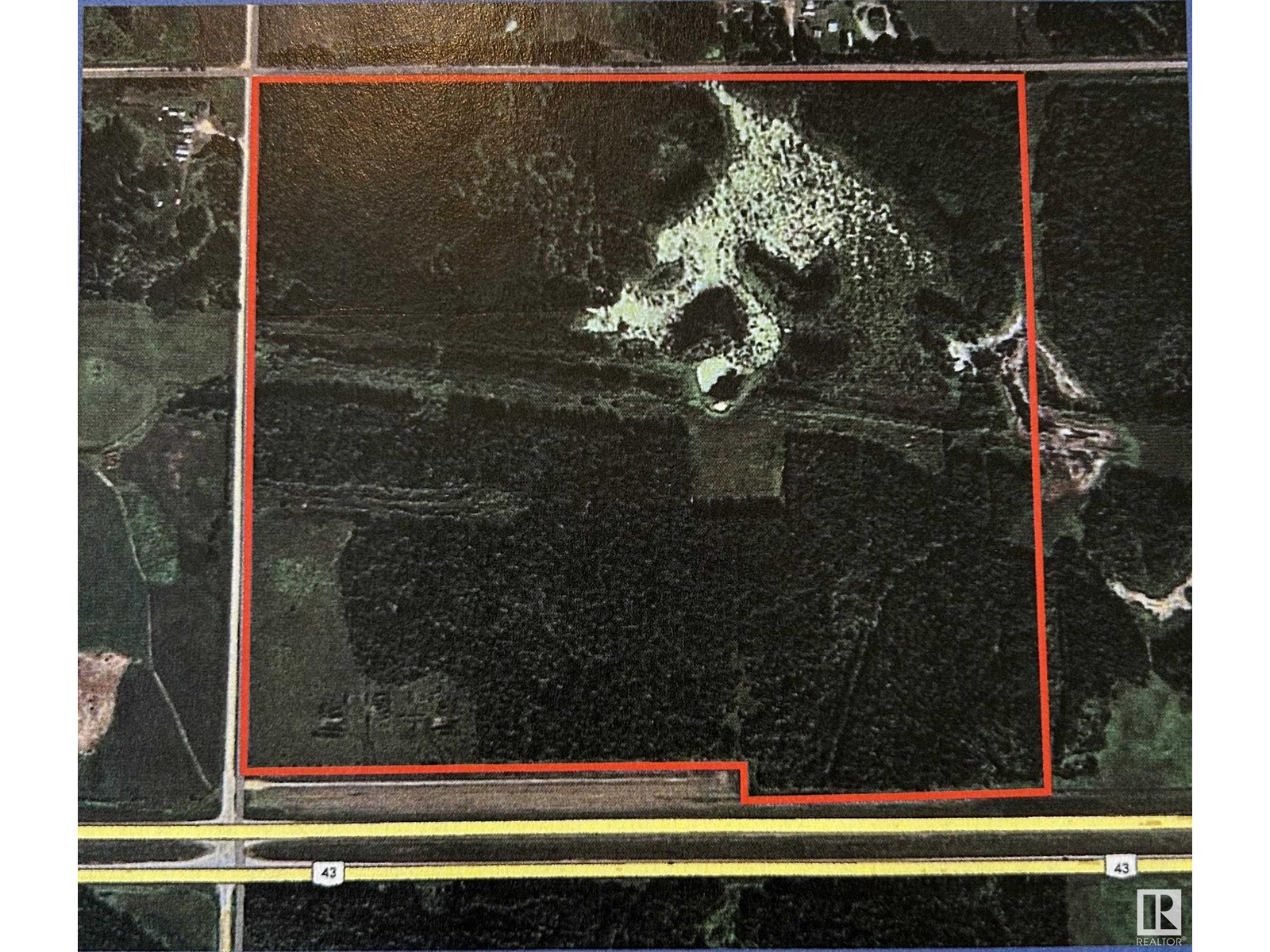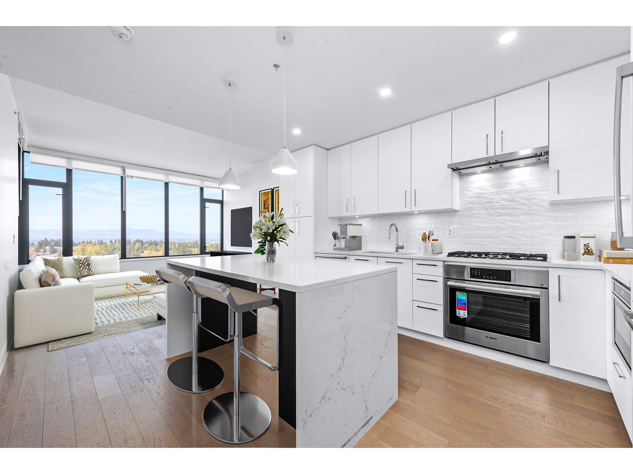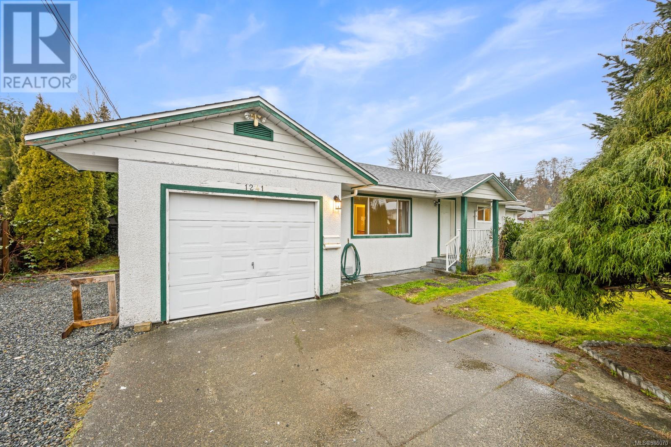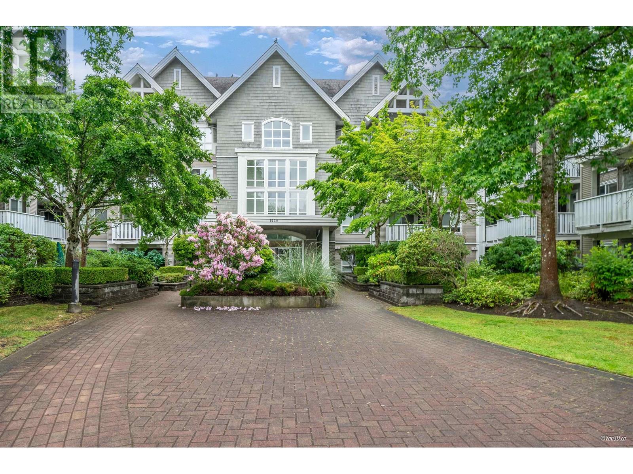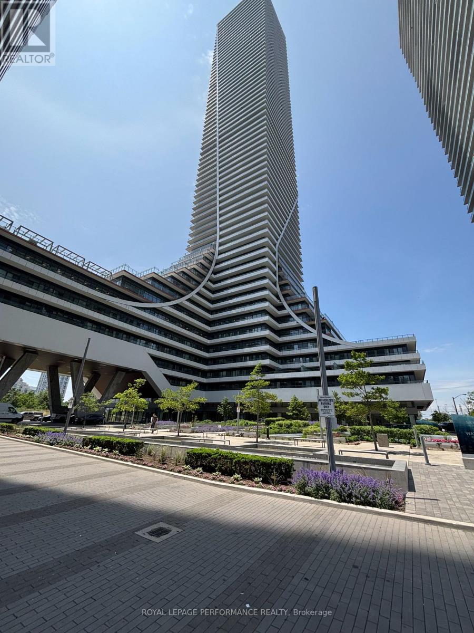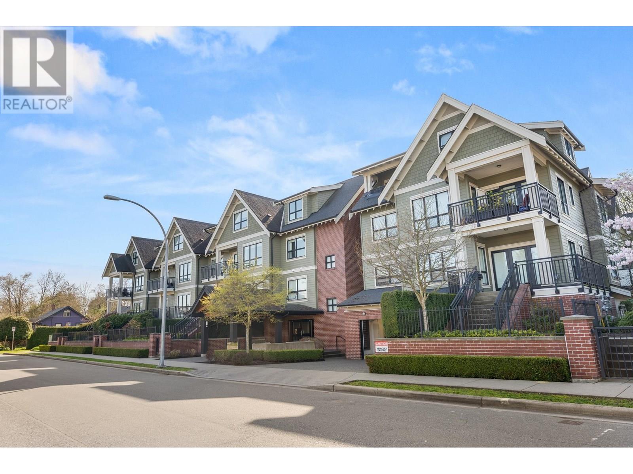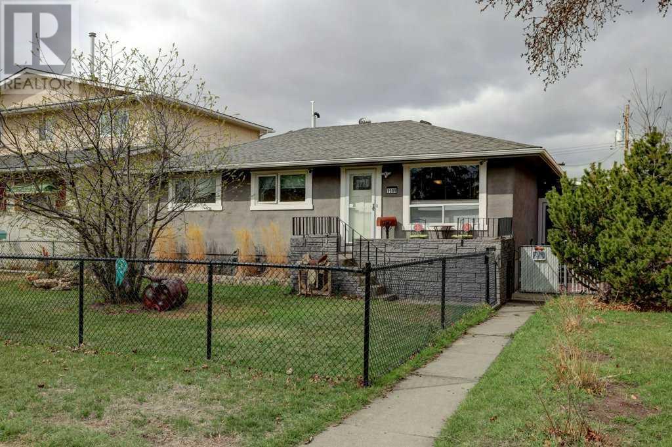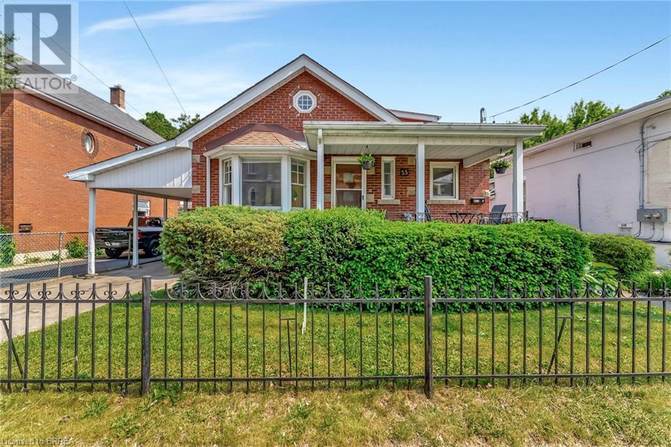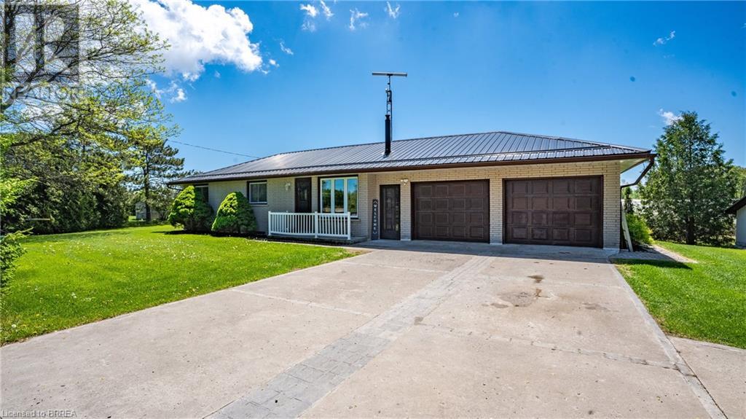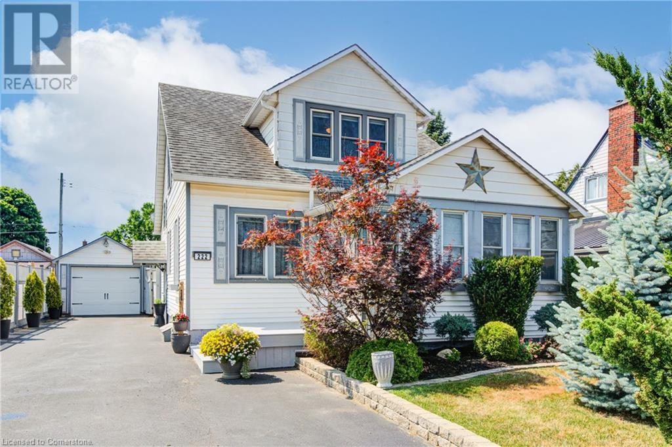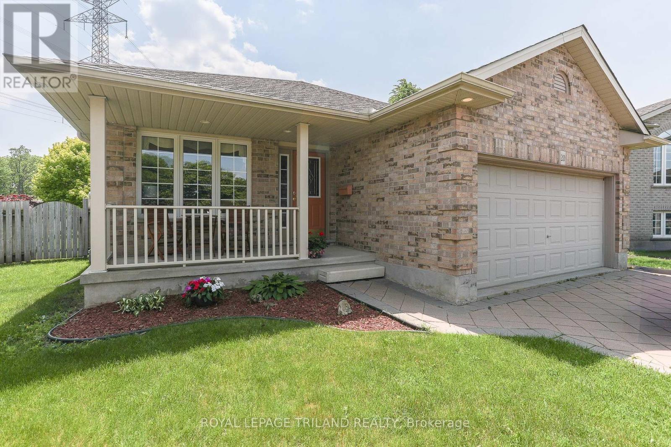26 Chasing Grove
Ottawa, Ontario
Welcome to 26 Chasing Grove! This beautifully upgraded 2-storey freehold townhome is located in one of Ottawa's most desirable and quiet neighbourhoods. Bright and spacious, this home features an open-concept main floor with a large great room and a modern kitchen, perfect for everyday living and entertaining. A standout feature is the backyard space, offering a private outdoor retreat ideal for relaxing, gardening, or summer gatherings. Upstairs, the primary suite offers a walk-in closet and an elegant ensuite with a glass shower, complemented by two generously sized secondary bedrooms and an additional full bathroom. The finished basement provides added flexibility with an egress window and rough-in for a future bathroom. Over $30,000 in notable builder upgrades: hardwood flooring, granite countertops, a glass shower in the ensuite, and an electric car charger. Move-in ready with stylish finishes and thoughtful design in a family-friendly neighborhoods. (id:60626)
RE/MAX Real Estate Centre Inc.
1106 828 Agnes Street
New Westminster, British Columbia
Urban living at it´s best! Welcome to this stunning 2 BED 2 BATH home on the 11th floor of Westminster Towers. If you are looking for the feel of NEW, the best floorplan, a solid & desirable building in an ideal location- your search ends here. With 837 SF of completely remodeled space + patio, this home is bathed in natural light, 8 FT ceilings, in-suite laundry & unobstructed river views from the floor-to-ceiling windows. Not one detail has been overlooked-incl. NEW laminate & tile flooring, new lighting, new doors, new window coverings, NEW walk-in shower, NEW kitchen & Appliances; nothing to do but move in! Just steps to restaurants, parks, shops, the Quay, and with SkyTrain right across the street, commuting is a breeze. (id:60626)
Oakwyn Realty Ltd.
9104 109 Avenue
Fort St. John, British Columbia
Welcome to your dream home with all the room to grow! This beautiful 3 level 3553 sq ft 6 bedroom 4 bath home with double car garage in Kearney Park is ready for its' next family. Main has an open floor plan with hardwood floors throughout perfect for entertaining. The living room is airy and bright with a gas fireplace and 2 big alcoves for that book lover. The chefs kitchen is centered around a big island and has tons of counters and cupboards with slides perfect for that baker in your life. 3 bedrooms including a large primary with another alcove, walk-in closet and ensuite. 3 more bedrooms downstairs along with 2 full baths and 2 large family rooms. The yard is an oasis with a dedicated firepit area and two private patios perfect for relaxing and entertaining. Fresh paint as well. (id:60626)
Century 21 Energy Realty
8 Nahani Way Way Unit# 2921
Mississauga, Ontario
Prime Mississauga Location! Bright and spacious 2-bed, 2-bath, 2 underground parking spaces, and 1 locker condo with a large primary bedroom featuring a 4-piece ensuite. Open-concept living and dining with large windows and walkout to a balcony offering unobstructed city views. Modern kitchen with stainless steel appliances and quartz countertops with custom Island Upgrade. Includes ensuite laundry. Building amenities: concierge, lounge, fitness room, pool, kids’ play area, BBQ area, party room, and visitor parking. Steps to LRT, transit, Hwy 401/403/410/QEW, Square One, hospitals, plazas, schools, and restaurants. Don’t miss this incredible opportunity! (id:60626)
RE/MAX Millennium Real Estate
R.r. 42 Hwy 43
Rural Lac Ste. Anne County, Alberta
161 Acres of land currently zoned industrial that fronts onto Highway 43 and R.R. 42 located in Lac Ste Anne Business Park. Sellers have a preliminary subdivision plan for 3 stages of residential and 1 stage of industrial that includes 7 industrial lots ranging from 0.99 to 1.30 hectares (2.44 to 3.21 acres) that front onto Highway 43, which could also be consolidated to make larger lots. Power and gas are available at the property line with a service road that runs parallel to the Highway. (id:60626)
RE/MAX Real Estate
1501 1588 Johnston Road
White Rock, British Columbia
Experience modern luxury at Soleil, White Rock's newest and tallest tower. This bright 1-bedroom home features air conditioning throughout, engineered hardwood flooring, and room for a king-sized bed. Enjoy open-concept living with premium Bosch appliances and sleek quartz countertops. Oversized windows fill the space with natural light and offer peaceful city and mountain views. Upgraded flooring from carpet to engineered hardwood in the bedroom and walk-in-closet. Step outside to over 8,000 sq ft of resort-style amenities including a full gym, hot tub, sauna, firepits, and more. Located in the heart of White Rock, you're steps from shops, cafés, and the beach. 1 parking stall (EV-ready) and 1 storage (4x6x6) included. (id:60626)
Oakwyn Realty Ltd.
1241 21st St
Courtenay, British Columbia
This charming 3-bedroom, 2-bathroom home is centrally located and ready to welcome you. Freshly painted throughout, it offers a spacious layout with the added benefit of zoning that allows for the potential of a secondary suite—perfect for rental income or accommodating extended family. The roof is just 1 ½ years old, providing peace of mind for years to come. Stay comfortable year-round with a gas furnace and gas hot water tank. The property also features a garage and additional side parking, perfect for RVs or extra vehicles. Quick possession is an option as this property is vacant. Don’t miss out on this opportunity—schedule your viewing today! (id:60626)
Exp Realty (Cx)
305 8120 Jones Road
Richmond, British Columbia
Welcome to #305, This bright and modern 2 bed, 2 bath home located in the sought after Zenia Gardens. This home features an open-concept layout with large windows to allow natural light, laminate flooring, granite counters, gas stove, and electric fireplace. The larger bedrooms offer great privacy, and the home includes in-suite laundry, a private balcony, 1 parking, and a storage locker. Low strata fees and rentals allowed. Walking distance to Palmer Secondary School, Steps to Richmond Centre, SkyTrain, & parks. This is your chance to own a home in one of Richmond´s most sought-after school catchment. located across from Currie Elementary! (id:60626)
RE/MAX Westcoast
97 Seventh Avenue
Brantford, Ontario
Welcome to 97 Seventh Avenue. This immaculate brick bungalow with an oversize garage has a lot to offer. The front entrance welcomes you into the large foyer, the spacious living room is full of natural light and has room for oversize furniture, the family size kitchen was just renovated in April, it is a great size, has tons of counter and cupboard space, fridge, stove and a new (April 2025) Bosch dishwasher, as well as a large dining area overlooking the backyard. The 4pc bathroom was gutted and tastefully redone in 2024. Primary bedroom holds King size furniture and both bedrooms have original hardwood floors. Carpet free with modern flooring (2024) in the kitchen, living room, dining room, foyer and bathroom. The dining room was previously a 3rd bedroom and can be easily converted back with just one wall and a door. Convenient side entrance to the basement is perfect for an in-law suite or other possible uses. The partially finished basement has a rec room area, a 2pc bathroom that has enough room to add a shower, a laundry room including washer and dryer and lots of space for future bedroom(s) or storage space. Patio doors lead out back to a covered deck with gas barbeque hook up and into the fully fenced well maintained yard. There is a detached 24 x 16 insulated garage with updated electrical (2023) including a 20 amp plug, an insulated garage door (2023) and two man doors. There is also an impressive 12 x 7 shed (2024). Parking for at least 5 cars in the private driveway. Furnace and water heater (owned) replaced in 2023. Freshly painted main floor. There is a main floor laundry hook up behind the drywall in the dining room. Close to elementary schools, just steps away from the beautiful Grand River Trail System, close to grocery stores and all amenities. This cozy home has been meticulously cared for and updated. (id:60626)
RE/MAX Twin City Realty Inc.
710 - 30 Shore Breeze Drive
Toronto, Ontario
Introducing 30 Shore Breeze Dr #710 - a rare opportunity at the iconic 'Eau Du Soleil', one of Toronto's most iconic waterfront condominium residences. This spacious, beautiful 1-bedroom + 1-den, 1-bathroom suite features an oversized private terrace, ideal for entertaining or unwinding with a view. Enjoy soaring 9-ft smooth ceilings, and premium finishes throughout. Live a true resort-style lifestyle with luxury amenities: pool, fully equipped gym, yoga & pilates studio, games room, lounge, landscaped gardens, and an elegant party room. Don't miss your chance to own this incredible unit! (id:60626)
Royal LePage Performance Realty
10 Cadham Boulevard Unit# 17
Hamilton, Ontario
Wonderful 3 bedroom, 1.5 bath, townhouse located in the tranquil setting of Central Hamilton, Mountain. This meticulously maintained townhome features upgraded hardwood flooring, open concept main floor with fireplace, fully finished basement including recreation room and home office. The three bedrooms in this home are spacious and inviting with large closets and storage space. This home also features a wonderful backyard space complete with gazebo for hosting family and friends. Fantastic home in a community setting! (id:60626)
RE/MAX Real Estate Centre Inc.
8720 163 Av Nw
Edmonton, Alberta
BACKING ONTO GREENSPACE!....OVER 3000 SQ FT LIVING SPACE!...FULLY RENOVATED A FEW YRS AGO!...5 BEDROOMS/4 BATHS....QUIET CUL DE SAC LOCATION! On one of the largest lots in Belle Rive - prepare to just move in and enjoy! Walk into the grand foyer with open to above 18ft ceilings. Great size kitchen has quartz counter tops, SS appliances, peninsula island and great size eating area, open concept to cozy family room. Three bedrooms up, with primary having a 5 pce ensuite including a jacuzzi tub. Fully finished basement boasts two more bedrooms, bathroom and recreation/family room. The spacious yard backs out onto a quiet walking path, large maintenance free composite deck, gas line for bbq, and storage shed. Close to all amenites! This gorgeously kept home has everything you need including newer 50 yr shingles, counter tops, flooring & more. ~!WELCOME HOME!~ (id:60626)
RE/MAX Elite
408 4689 52a Street
Ladner, British Columbia
Welcome to Canu by Sonnenberg Bros. Very proud to showcase this immaculate top floor 1 bedroom and den unit nestled in Ladner's town centre! Great open concept living room with electric fireplace, white shaker kitchen with granite countertops & S/S appliances and dining area which take you to the main deck for outdoor enjoyment. Your bright and spacious primary bedroom features full walk in closet and bonus storage tucked away on the east wall. One underground parking and storage included! Prime location within ½ block to grocery stores, restaurants, walking trails and transit! A boutique complex of only 30 units, this is the perfect place to call home, don't miss it! Call today for your personal tour! (id:60626)
Royal LePage - Wolstencroft
1203 - 10 Stonehill Court
Toronto, Ontario
Step into a stunning 3-bedroom corner condo that radiates warmth and charm! This beautifully designed space welcomes you with an open-concept layout, where spacious living and dining areas flow effortlessly, perfect for cozy family nights or lively gatherings with friends. Sunlight pours through large windows, filling every corner with a bright, inviting glow. Each generously sized bedroom offers a peaceful retreat, blending comfort and privacy, while ample closets and in-suite laundry make daily life a breeze. Step out onto the expansive balcony, a delightful spot for sipping morning coffee or unwinding under the stars. Nestled near Finch and Warden, this gem is surrounded by vibrant parks, bustling plazas, and welcoming community spots, with seamless access to TTC and highways 404 and 401. Enjoy the perks of a well-appointed condo with fantastic amenities: a party room for celebrations, a gym for staying active, a tennis court, a children's playground, and beautifully maintained grounds all with low maintenance fees. With Seneca College, Bridlewood Mall, L'Amoreaux Recreation Centre, and top-notch schools nearby, convenience is at your doorstep. Plus, dedicated on-site property management ensures everything runs smoothly, so you can focus on making memories in this stylish, functional, and oh-so-warm home. Ready to fall in love? This is the one you've been waiting for! (id:60626)
Justo Inc.
1509 38 Street Se
Calgary, Alberta
Looking for move-in ready with room to grow and the potential for rental income? This beautifully renovated bungalow in SE Calgary checks every box—with a fully finished legal suite, an oversized heated garage, and an expansive 50’ x 126’ M-CG zoned lot offering flexibility for multi-generational living, future development, or smart investing.Highlights You’ll Love:Complete Renovation: Thoughtfully upgraded throughout with newer windows (all but two in the basement), new doors, tankless hot water, high-efficiency furnace, central air conditioning, upgraded electrical, and a newer roof (35-year shingles on the house, 25-year on the garage).Spacious Main Floor: Featuring a 225 sq ft primary bedroom, a second bedroom, renovated full bath, and a bright, open kitchen with upgraded stainless steel appliances—ideal for everyday living and entertaining.Versatile Basement: Includes a legal suite (Currently listed on AirBnB for long-term rental) complete with two generously sized bedrooms, a large rec/living area, 220 wiring, and plenty of flexibility for guests, extended family, or rental income.Outdoor Space That Stands Out: The fully fenced, low-maintenance yard includes a concrete RV pad with 30amp hookup, a pergola (included), and plenty of space to relax, garden, or gather with friends.Incredible Garage: A true mechanic’s dream—oversized 25’ x 22’, fully heated, and ready to handle your hobbies or projects.Location Perks: Walk to schools, transit, and shops. Quick access to downtown means less time commuting and more time enjoying your home.This is the kind of property that doesn’t come along often—upgraded, low-maintenance, and full of potential. Whether you’re starting your next chapter or investing in your future, this home is ready for you.Call your favourite Realtor to book your showing today—you won’t want to miss it! (id:60626)
Exp Realty
291 Victoria Street
Simcoe, Ontario
0.54 Acre Development Property, site plan approved for 8 townhouses. Letter of Credit Posted with sanitary sewers, storm sewers and water infrastructure installed on property (still needs to be connected to municipal services). Close proximity to schools, local restaurants, shopping makes it a great choice to live. Designed for practicality, the site plan includes an opportunity for 19 parking spaces, ensuring residents and guests always find convenient parking. Property being sold “As Is, Where is” under Power of Sale. (id:60626)
RE/MAX Twin City Realty Inc
55 Palace Street
Brantford, Ontario
A rare investment opportunity or perfect multi-family home in the heart of Brantford! This well-maintained triplex is ideally located close to downtown, Wilfrid Laurier University, the public library, and all essential amenities. With Triple A+ tenants already in place who would love to stay, this is truly a turn-key investment with strong income potential. The main floor unit is spacious and full of character. This 2-bedroom unit features a large renovated 4-piece bathroom and an updated kitchen with new flooring. The bright living room boasts a classic bay window, and the separate dining room retains its original hardwood floors for timeless charm. Enjoy convenient access to the basement with in-unit laundry (washer & dryer included). The upper unit has been completely renovated and offers 1 bedroom plus a versatile bonus room ideal for a den or office, living room and nice size kitchen. It also includes a 4-piece bath, a separate laundry area with washer and dryer. The basement unit had an egress window installed in 2020 and features a large eat-in kitchen, living room, and a 3-piece renovated bath. This unit also includes its own washer and dryer. The private rear yard is a peaceful retreat, complete with mature trees and a spacious deck – perfect for enjoying warm summer evenings. This versatile property offers excellent income potential or multi-generational living in a central location. Don’t miss your chance to own a fully renovated, turn-key triplex in one of Brantford’s most convenient neighbourhoods! (id:60626)
Peak Realty Ltd.
2066 #3 Highway
Delhi, Ontario
Welcome HOME to 2066 Highway #3 in the quiet and quaint little town of Windham, Ontario.This beautiful bungalow appeals to every walk of life with it's universal desirability. Sitting on almost a half acre, with an oversized attached garage, fully insulated with heat and hydro, ready for the hobbyist or your home based business, and a perfect garden shed out back, so you can keep your new garage full of tools and toys. Stepping inside the house you will immediately notice the attention to detail, from the modern rustic design to the flow of the space and open concept feel. With over 2100 sqft of finished living area, a brand new kitchen with black velvet counters, a larger than life island with farmhouse sink and enough backyard space for a school of kids or a zoo of pets alike. Offering 3 bedrooms on the main floor with a dining room, living room full of natural light and a full bathroom. Stepping downstairs is a fully finished rec room, with lots of area to add more bedrooms, or leave the pool table and make that man cave you've been dreaming of. This home can truly fit a family of any size. Maybe you need to house a mature child or senior parent, well the basement can be separated and recreated into it's own living space, just add a kitchen and a splash of imagination. Only 15 minutes to famous Turkey Point beach, 15 minutes to simcoe and 30 minutes to Brantford, it hardly feels like you aren't living in the busy city anymore. It's time to trade that push mower in for a rider and treat yourself to a slice of country paradise today. Welcome HOME. (id:60626)
RE/MAX Twin City Realty Inc.
77 Clarke Street N
Woodstock, Ontario
This beautifully renovated and affordable 3-bedroom, 2-bathroom detached home is located in one of Woodstock's most convenient and family-friendly neighborhoods. Featuring a finished basement, full-size garage, 3-car driveway, and a massive 215-foot deep lot, this home delivers exceptional value and versatility. Thousands of dollars have been spent on recent upgrades to bring modern comfort and style throughout. The main floor offers a welcoming foyer and a brand new powder room, leading into a bright and spacious living room with new flooring, tiles, and pot lights, all overlooking the expansive backyard. The open-concept kitchen and dining area features newer cabinetry, brand-new quartz countertops, stainless steel appliances, and ample counter space. Off the dining area, sliding doors open to a brand new two-tier deck, perfect for BBQs, family gatherings, and entertaining in your private outdoor oasis. Upstairs, you'll find three comfortable bedrooms and an updated full bath. The finished basement offers additional living space ideal for a family room, play area, or home theatre setup. Located just minutes from Walmart, Home Depot, Canadian Tire, Shoppers Drug Mart, and with quick access to Highways 401 & 403, plus great schools and parks nearby, this move-in-ready home is perfect for families, commuters, or first-time buyers. For more info go to: https://www.viewpropertytour.com/77clarke/mls (id:60626)
Exp Realty
13 Potters Road N
Tillsonburg, Ontario
Charming 1.5-Storey fully renovated home nestled on a quiet oversized corner lot. This beautifully updated home combines modern comforts with classic charm. The main floor boasts a spacious kitchen with plentiful oak cabinetry, a separate dining room, and a bright living room. The generous master bedroom features plenty of closet space, and there's convenient main floor laundry. A completely renovated 4-piece bathroom adds a fresh, contemporary touch. Upstairs, you'll find 4 spacious bedrooms and a large storage area, offering plenty of room for family or guests. The home is heated with two furnaces one for the main floor and another for the upper level providing efficient comfort throughout the home. The former single attached garage has been completely transformed into additional living space, making it a perfect family room, home office, or recreational area. Plenty of parking on the double wide asphalt driveway. The backyard is fully fenced and private with an outdoor gazebo and mature trees. Many updates, water heater owned 2025, roof 2022, fence 2021, gazebo 2022, shed 2022, exterior gable and outdoor lighting 2022. Close to shopping and many amenities. (id:60626)
RE/MAX Centre City Realty Inc.
83 Locks Road
Brantford, Ontario
Welcome to this beautifully maintained 3+1 bedroom bungalow located in the sought-after Echo Place neighborhood. This inviting home features a fully finished lower level with a separate entrance, currently used as home-based business. The main floor boasts an open-concept layout with hardwood flooring throughout, creating a warm and seamless flow. The primary bedroom includes sliding doors leading to a newer deck and a top-quality hot tub, perfect for relaxing while enjoying the private, fully fenced backyard that backs onto a scenic ravine—a rare find offering both tranquility and privacy. The spacious garage features dual drive-through doors, ideal for hobbyists or additional storage. The lower level is currently configured for an at home business, complete with a large recreation room, 4th bedroom, and a 3-piece bathroom—but can easily be reimagined for various uses also well suited for an in-law suite. Notable updates include a new furnace, air conditioner, and several new windows (2024), ensuring peace of mind and energy efficiency. This home is full of character, functionality, and opportunity. Whether you're looking to settle in a quiet neighborhood or invest in a versatile property, this one is not to be missed. (id:60626)
RE/MAX Twin City Realty Inc.
15 Fairs Crescent
Tillsonburg, Ontario
Welcome to Baldwin Place Living! Find comfort & community in this beautifully maintained bungalow located in the sought-after adult lifestyle enclave. This spacious home is perfect for hosting guests, setting up a home office, or enjoying a hobby space. Downstairs, the partially finished basement expands your living potential complete with electric fireplace for added warmth and ambiance. Whether you're entertaining, crafting, or simply looking for extra space, this lower level offers endless possibilities.Enjoy the convenience of a double car garage, ample storage, and the added value of an owned hot water heater. Access to a private clubhouse and walking trails, this home is perfect for those looking to downsize without compromise. Don't miss this opportunity to enjoy peaceful, one-floor living with the bonus of basement space in one of Tillsonburg's most desirable communities. (id:60626)
Wiltshire Realty Inc. Brokerage
222 Church Street E
Delhi, Ontario
Step into timeless tradition with this exceptionally maintained 4-bed, 2-bath home in the heart of lovely Delhi. Bursting with character and charm, this residence is the perfect blend of classic 1930s allure and thoughtful modern updates. From the moment you arrive, you’ll be welcomed by a beautifully manicured yard with amazing cozy curb appeal that offers both privacy and space—The back yard with large deck is an outdoor retreat that’s ideal for family gatherings, gardening, or simply soaking up the sunshine. The detached garage with newer garage door (2019) and roof (2023) and abundant parking make convenience a priority. The yard is only riveled by the sweet interior of the home. You’ll find a meticulously clean and inviting space, where graceful architectural details meet contemporary comforts. Each large room tells a story—from the warm, sunlit living areas with rich solid wood trim and french doors to the 4 cozy, well-appointed bedrooms. Newer updates include the well thought out upper floor ensuite bath with heated floor and brickwork detail, new ceramic tile in the main floor bath as well as newer windows installed (2019). The heart of the home is the massive bright and airy kitchen great to prepare your favourite meals. And with the large walkout to the 16x15 composite deck from the kitchen, you can enjoy meals El Fresco while overlooking the landscaping of that exceptional backyard. This home provides lots of space to grow with rooms that elevate the home while staying true to its heritage. The lower level has a ton of development potential! Spacious, roomy with high ceilings this area could be developed as an additional Rec Room space, a 5th bedroom and bath, or adaptable space ideal for an in law suite. Possibilities are endless. This is more than just a house—it’s a home that’s been lovingly cared for and proudly presented. Don’t miss your chance to own a piece of Delhi’s charm. Book your private viewing today and prepare to fall in love. (id:60626)
Coldwell Banker Peter Benninger Realty
20 Linden Lane
St. Thomas, Ontario
Welcome to 20 Linden Lane - A Hidden Gem in Northeast St. Thomas Tucked away at the end of a quiet cul-de-sac, this beautifully maintained MP-built 4-level backsplit sits on a massive 14,900 sq ft landscaped lot - fully fenced and featuring a large deck and hot tub, ideal for summer evenings and entertaining. Located in a family-friendly neighbourhood, you're just 15 minutes to London, Port Stanley's beaches and walking distance to two local parks: 1Password Park and Burwell Parkette-perfect for outdoor fun and community enjoyment. Step through the covered front porch into a spacious, sun-filled foyer that opens to an inviting living and dining area. The heart of the home is the expansive kitchen, complete with a large island, abundant cabinetry, high ceilings and direct access to the double garage with built-in workbench. Upstairs the primary bedroom spans 18' x 11', complemented by a generous 5' x 8' walk-in closet. A second bedroom and a 3-piece bathroom complete the upper level. The bright third level boasts a large rec-room with gas fireplace, oversized windows and a second 3 piece bath - an ideal space for family movie nights or guests. The lower level features a home office or den, storage rooms, cold cellar, laundry and utility room providing flexibility and functionality. With approximately 2,000 sq. ft. of finished space, this home is a true family haven-offering room to grow, host and enjoy. The soccer-field sized backyard is a rare find, perfect for kids, pets or even a garden oasis. Flexible possession available, move in by July 1st, 2025! (id:60626)
Royal LePage Triland Realty

