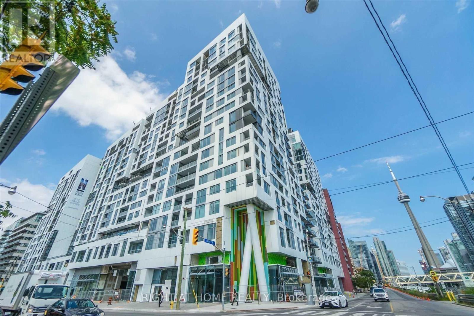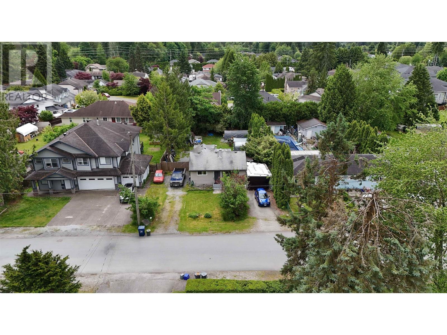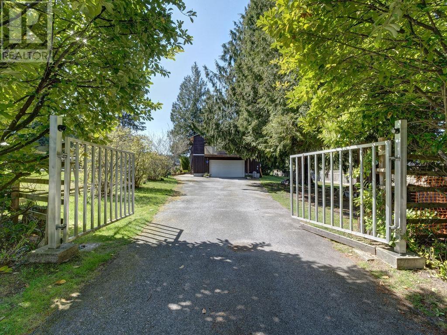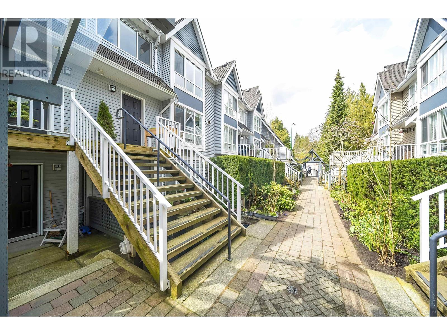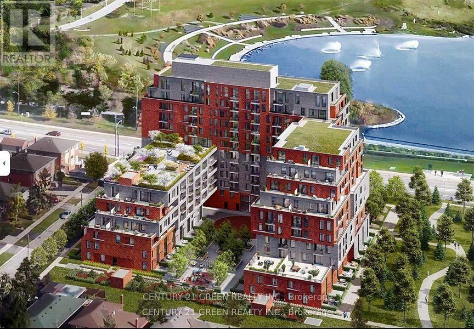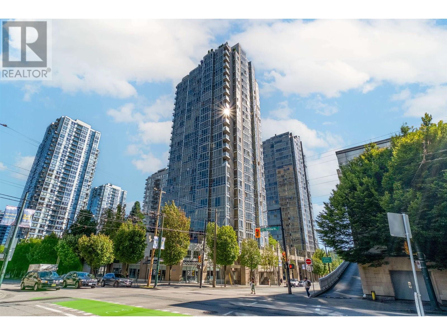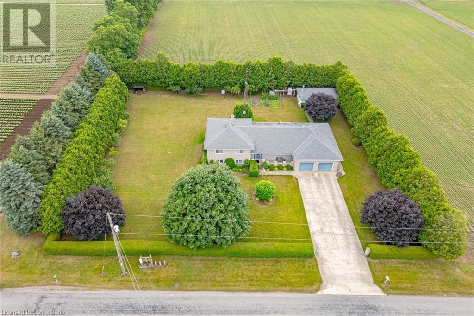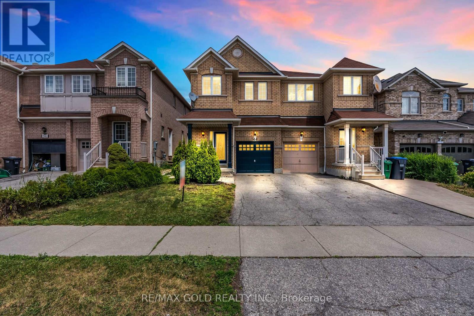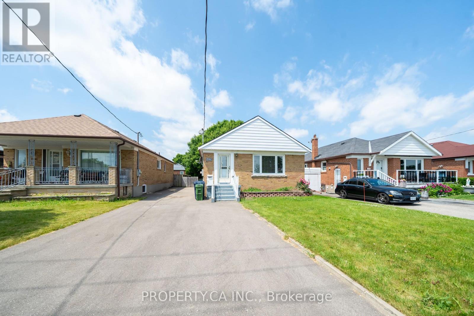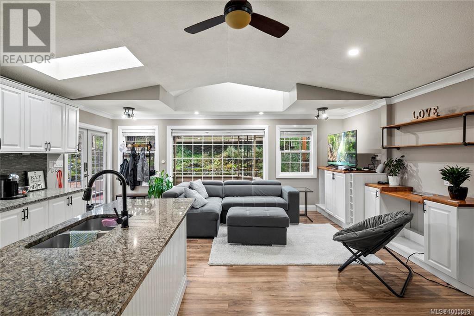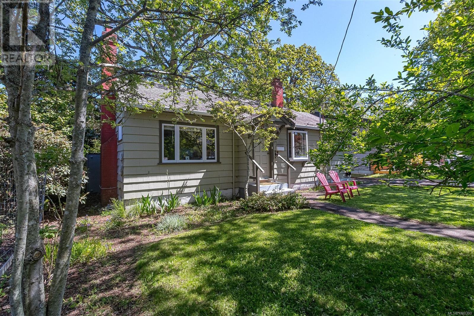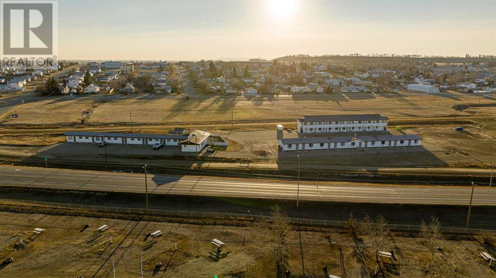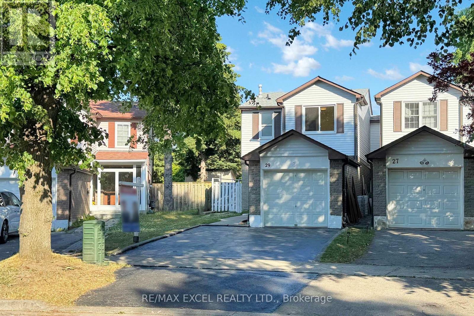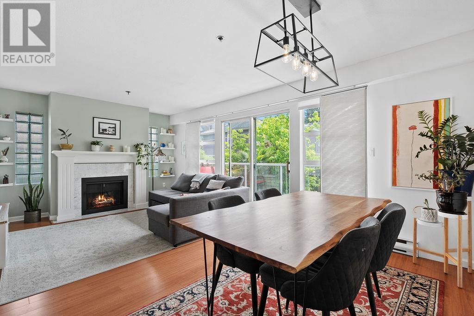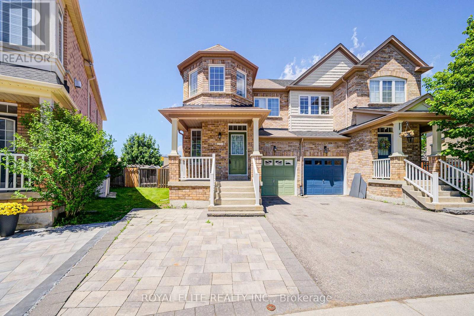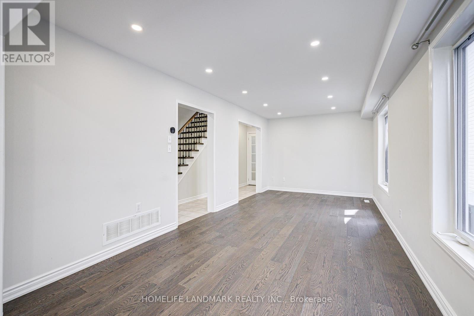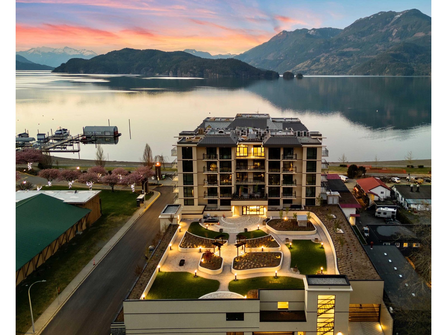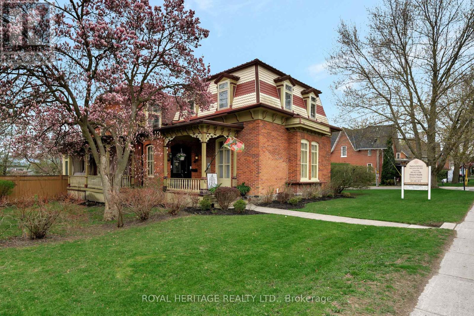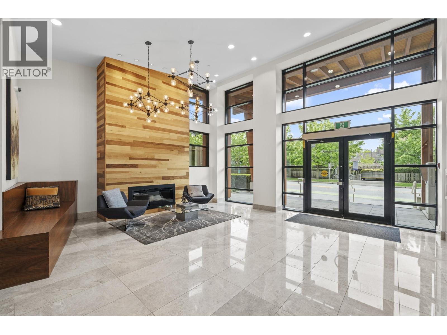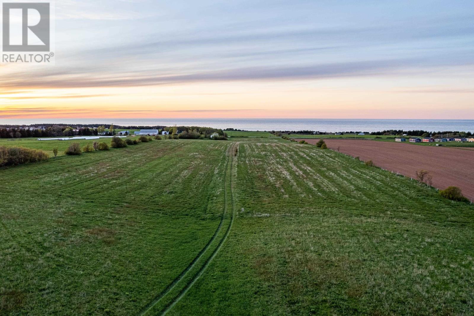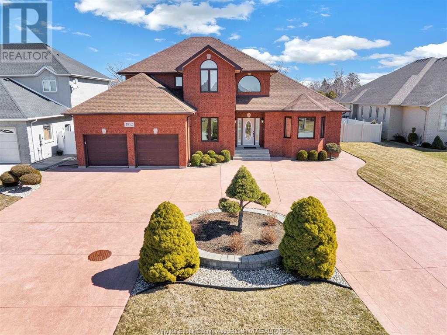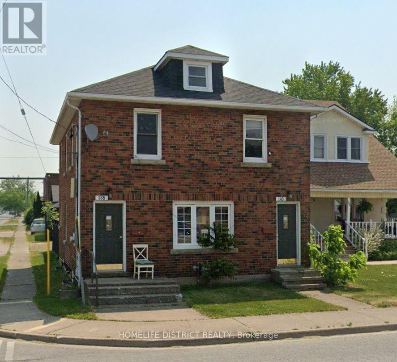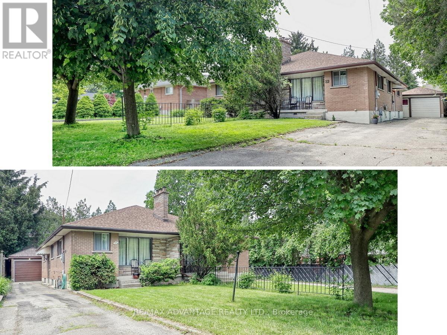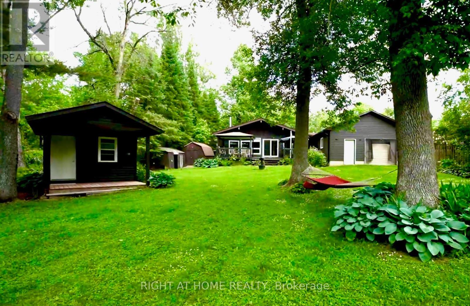1107 - 576 Front Street W
Toronto, Ontario
***MOTIVATED SELLER*** A Stunning Sun-Drenched North East Facing 2 Bedroom and 2 Bath Corner Unit. Floor To Ceiling Windows Offers A Magnificent Unobstructed City Views. Beautifully Finished And Upgraded Unit With 9Ft Soaring Smooth Ceilings. Amenities Include Full Sized Gym, Outdoor Pool, Board Room, Meeting Rooms And Bbq Stations. Unbeatable Location Walkable to Stackt Market, Farmboy Grocery, King St W, City Place, Rogers Centre, and Right Off Lakeshore Blvd. Live In Luxury At Minto Westside - An Award Winning Builder! (id:60626)
Right At Home Realty
1703 - 65 Spring Garden Avenue
Toronto, Ontario
Bright & Spacious, This 2-Bedroom, 2-Bathroom Condo In The Sought-After Atrium Ii Offers 1,477 Square Feet Of Well-Maintained Living Space, Including A Sun-Filled Solarium With Stunning East-Facing Panoramic Views. The Oversized Primary Bedroom Fits A King-Size Bed & Features A Walk-In Closet & Private Ensuite. The Second Bedroom Is Generously Sized With Ample Storage, While The Solarium Provides The Perfect Space For A Home Office, Creative Studio, Or Optional Third Bedroom. With A Smart Layout, Large Principal Rooms, And Move-In-Ready Condition. This Home Offers Exceptional Comfort, Light & Flexibility In One Of North Yorks Most Desirable Locations. Residents Enjoy Access To Premium Amenities Including A 24-Hour Concierge, Indoor Pool, Gym, Squash & Basketball Court, Party/Meeting Room & Visitor Parking. The Building Is Nestled In A Family-Friendly Community Close To Top-Rated Schools, Child Care Centers & Everyday Conveniences. Just Steps From Sheppard Subway Station & The Vibrant Shops, Restaurants & Grocery Stores Along Yonge Street, With Easy Access To Highways 401, 404, And The DVP. This Rare Offering Combines Generous Space, Modern Comfort & Long-Term Value In A Prime Urban Setting. (id:60626)
Sotheby's International Realty Canada
24942 121 Avenue
Maple Ridge, British Columbia
Solid 2-bed, 2-bath rancher on a quiet street in Webster's Corner. Set on a flat 9,200 sq. ft. lot with tons of parking. Huge private backyard with city water and service connections in place, including 140 ft of gravel access from the street to the backyard-ideal setup for future development - perfect for your RV or boat. Functional layout with solid bones. Steps from Garibaldi Secondary and Blue Mountain Elementary. Conveniently located right on the transit line made easy for commuting. A great opportunity for first-time buyers, investors, or downsizers. Close to schools, parks, and daily essentials. (id:60626)
Royal LePage Sterling Realty
12577 Warnock Road
Pender Harbour, British Columbia
Nestled in the heart of a quiet neighborhood on sought-after Francis Peninsula, this 2180 square ft home is well maintained and offers privacy, space and versatility. Set on 1/3 of an acre, this flat, fenced lot has low maintenance gardens, mature trees and a private back yard overlooking pastoral farmland. Metal roof and two covered balconies to extend your living space. Upstairs are two bedrooms, one bath & kitchen-living room open plan. Downstairs, envision additional living space, garage, workshop, or a creative blend of all. Adding to the appeal is a 768 sq ft, barn-style storage building (metal roof) providing a space for hobbies, equipment or business needs. Easy access to Madeira Park amenities, swimming beaches and trails. An ideal property for a young family seeking low maintenance. (id:60626)
Sotheby's International Realty Canada
15 1015 Lynn Valley Road
North Vancouver, British Columbia
End-unit townhouse in River Rock by Adera. Move-in ready and perfectly located, this two-level home boasts a spacious layout and a stunning rooftop deck with breathtaking mountain views. The main floor features a cozy living room with a gas fireplace, a bright dining area with a charming window bench, a convenient powder room, and a well-appointed kitchen with ample cabinetry and counter space. Upstairs, you'll find two sunlit bedrooms and a full bathroom. Roof was replaced in March 2021. Just steps from Lynn Valley Village Centre and Karen Magnussen Rec Centre, this home also offers easy access to Lynn Canyon Park, where you can explore nature on foot or by bike. (id:60626)
Nu Stream Realty Inc.
1121 - 3100 Keele Street
Toronto, Ontario
Discover elevated urban living at The Keeley with this rare and stunning two-storey condo residence, offering 2 spacious bedrooms and 2 elegant bathrooms within an impeccably designed, efficient layout. Bathed in natural light through expansive windows, the bright open-concept interior showcases a sleek, modern kitchen with premium finishes, flowing seamlessly to a generous private balcony the perfect setting for morning coffee or evening relaxation. Set in the heart of Downsview Park, this exceptional home blends sophisticated city living with the tranquility of lush green spaces, trails, and parks, all while offering effortless access to highways, transit, shopping, and fine dining. One coveted parking space is included to complete this luxurious offering. (id:60626)
Century 21 Green Realty Inc.
801 930 Cambie Street
Vancouver, British Columbia
Welcome to Pacific Landmark II in the heart of Downtown Vancouver! This spacious corner home offers 3 bedrooms plus a good sized den/in suite storage. Bright and airy with floor-to-ceiling windows showcasing city views and filling the space with natural light. The open-concept living and dining area is ideal for entertaining. The kitchen features ample counter space and cabinetry. Enjoy in-suite storage, laundry, secure parking, and fantastic amenities including an indoor pool, hot tub, gym, and bike room. Just steps to Yaletown, shopping, restaurants, the seawall, BC Place, Rogers Arena, and transit. Ideal for families, professionals, or investors. Rentals allowed with restrictions. Sorry, no pets. Easy to show. Open House Sunday July 13 3-5 pm! (id:60626)
RE/MAX Heights Realty
359 Windham Road 13
Delhi, Ontario
Welcome to country living at its finest! Located just minutes from Simcoe and Delhi, this 3 bedroom, 4 bathroom, bungalow is ready for its new owner. Privately situated on almost an acre lot surrounded by mature trees and is beautifully landscaped flower beds. The exterior features a two car garage, a 29x10 back deck with BBQ gas hook up, an in ground sprinkler system, a concrete driveway and a 17x29 detached shop equipped with hydro, a roll up door and a custom fire burning oven. Step through the front door into the spacious foyer that leads you to the living room and kitchen creating an open airy feel throughout. The kitchen offers granite counter tops, an ample amount of cupboard space and sliding door that leads you to the back deck. Off the kitchen is a convenient main floor laundry, a 3 piece bathroom, side access to the back yard and entry to the garage. Make your way down the hall and find plenty of areas for storage/linens, three large sized bedrooms with lots of closet space and a five piece bathroom. The large primary bedroom also features an en suite bathroom and a walk-in closet. The finished lower level extends the living space with a large family room that includes a wet bar, a den for an office, a three piece bathroom and two storage rooms. There is also a flexible bonus room with a closet currently being used as a 4th bedroom. This home is solid and offers a quiet rural escape from the town. Book your showing today! (id:60626)
Royal LePage Trius Realty Brokerage
55 Rushmore Crescent
Brampton, Ontario
Welcome to 55 Rushmore Crescent, Brampton a beautifully maintained 4-bedroom, 4-bathroom home that perfectly blends style, comfort, and functionality. From the moment you step inside, you'll notice brand new tiles leading to the rich hardwood floors that add warmth and elegance throughout the main living areas. The brand new, open-concept kitchen is a true showstopper, featuring modern cabinetry, sleek countertops, stylish backsplash, and brand-new stainless steel appliances perfect for both daily living and entertaining. The living room offers a seamless walkout to a professionally built, covered deck, ideal for summer BBQs or year-round relaxation, complete with a gas line hookup for your grill. A second walkout from the kitchen leads to a cozy side patio, giving you even more outdoor space to enjoy. The home is filled with natural light, thanks to two updated sliding doors and pot lights on the main floor enhance the modern ambiance. All bathrooms have been tastefully upgraded with contemporary finishes, and direct garage access into the home adds everyday convenience especially appreciated during those snowy winter days. Located in a quiet, family-friendly neighborhood close to parks, schools, shopping, and transit, this home offers everything you need and more. Come see it for yourself and fall in love with everything it has to offer. (id:60626)
RE/MAX Excellence Real Estate
144 Crystalview Crescent
Brampton, Ontario
Location, Location, Location!!!Attention First Time Buyers!!! 4 Bedroom Home With A Nice, Fenced Backyard In High-Demand Area!!! Enjoy The Upstairs, you'll find generously sized bedrooms, offering plenty of space for the whole family. The primary suite features a walk-in closet and a private ensuite, while large windows throughout the home fill every room with natural light. Spacious Foyer, Central Living/Entertainment Area, And Combined Kitchen (W/Centre Island), And Breakfast With Pass-Through To Dining/Living Room. A separate side entrance to the basement, this home offers the perfect blend of comfort, style, and convenience. Book your showing today and make it yours!!! Conveniently located near all amenities, including school, park, Temple, shopping, Near Vaughan Subway Station, and across from the playground. Transportation (Hwy 50, 427, 7 & 407). (id:60626)
RE/MAX Gold Realty Inc.
1592 Pharmacy Avenue
Toronto, Ontario
Welcome to this bright and charming 3-bedroom home located in the highly sought-after Wexford-Maryvale community! Ideal for first-time buyers or young families, this well-maintained home features hardwood floors throughout and large windows that fill the space with natural light and fresh air. Enjoy a spacious backyard, perfect for entertaining, gardening, or relaxing outdoors. Conveniently situated near the 401, 404/DVP, and TTC transit routes, with easy access to top-rated schools, shopping, parks, and all essential amenities. A fantastic opportunity to get into a family-friendly neighbourhood with so much to offer! (id:60626)
Property.ca Inc.
121 Tollgate Road
Brantford, Ontario
Solid family home in sought-after Henderson Survey! This freshly painted 3+2 bed, 3 full bath home offers nearly 2,500 sqft of finished living space. Enjoy a triple-wide interlock driveway, double garage, and a fully fenced yard with fire pit and newer hot tub.Inside features pot lights throughout, open-concept living, California shutters, formal dining, and newer appliances. The primary bedroom includes a full ensuite, and brand new second full bathroom on main level . Lower level has a cozy gas fireplace, oversized bedroom, full bath, laundry, and storage.Steps to the Hardy Trail, seconds to Hwy 403, close to all amenities, on bus route, and in the school district (James Hillier PS). Roof (2018), Furnace/AC (2014).Move-in ready book your showing today! (id:60626)
Exp Realty
121 Tollgate Road
Brantford, Ontario
Solid family home in sought-after Henderson Survey! This freshly painted 3+2 bed, 3 full bath home offers nearly 2,500 sqft of finished living space. Enjoy a triple-wide interlock driveway, double garage, and a fully fenced yard with fire pit and newer hot tub. Inside features pot lights throughout, open-concept living, California shutters, formal dining, and newer appliances. The primary bedroom includes a full ensuite, and brand new second full bathroom on main level . Lower level has a cozy gas fireplace, oversized bedroom, full bath, laundry, and storage. Steps to the Hardy Trail, seconds to Hwy 403, close to all amenities, on bus route, and in the school district (James Hillier PS). Roof (2018), Furnace/AC (2014). Move-in ready – book your showing today! (id:60626)
Exp Realty
48 Tealham Drive S
Toronto, Ontario
YOUR NEXT DREAM HOME. Welcome to 48 Tealham Drive. Discover This Open Concept Fully Renovated Home Sitting On A 55'x115' Foot Wonderfully Wide Lot. This Happy Home Is Much Larger Than It Looks. This 3+2 Bedrooms Home Offers Spacious Living Room With Fireplace, Hardwood Floors & Bay Window. Basement Finished With Second Kitchen, Separate Laundry & Separate Entrance. Not One But Two Private Yards With A New Fence, New Decks And Interlocking Stone Connected By A Walkway Make For Plenty Of Coveted Outdoor Space. Located With Easy Access To Restaurants, Parks, Woodbine Mall, Humber College's North Campus, TTC And Short Drive To Highway 427,407. Don't Miss The Chance To Own This Exceptional Property That Combines Modern Luxury With Practical Living! Renovated With Care. Move-In Ready For Buyer Seeking Early Closing. (id:60626)
Century 21 Atria Realty Inc.
2206 Millstream Rd
Langford, British Columbia
Check out this beautiful family home perfect for first-time home buyers; located on a 13,000+ SqFt lot, in a desirable Langford neighborhood; ready for whatever plans you have in store. Step into this renovated rancher with perfect natural light provided by a variety of skylights. Discover a renovated kitchen with all stainless steel appliances, 3 good-sized bedrooms including a large Master bedroom with all the storage you could ask for in the walk-in closet and the full bathroom en-suite. Enjoy the outdoors with your spacious patio perfect for hosting or enjoying privately with the family. Located near future development sites, all the amenities you will need, bus routes and schools. This home is sure to have all you need and more, ready for you and your family to call home, retired folks to settle into, a great starter home or for developers to be creative on a R2 zoned lot with duplexes permitted there is ample development potential. Call now to view your dream Langford property! (id:60626)
RE/MAX Camosun
971 Wilmer St
Victoria, British Columbia
Priced well under assessed value! Located on a quiet tree lined street in one of Victoria's most desirable neighbourhoods is this classic 2/3 bedroom rancher bordering Oak Bay and only steps to Oak Bay village. This charming home embodies timeless character which is evident throughout with the wood burning fireplace (with built in shelving), accent box windows, french doors, coved ceilings, hardwood flooring and more. For more modern comfort, enjoy an updated kitchen with a built in desk area, vinyl windows and a brand new furnace. Two good sized bedrooms as well as a large detached, nicely finished and insulated loft style studio with vaulted ceiling offering that extra space for guests, artists studio or home office. Beautiful and private spacious rear garden is a gardener's delight! Single car garage and large laundry room are bonuses. This Fairfield East neighbourhood is coveted to families and retirees alike and at this price, is a gem in todays market. Only steps to several beaches, great schools and all amenities. (id:60626)
Royal LePage Coast Capital - Chatterton
4822 Highway 49
Spirit River, Alberta
MOTEL 49; Turn-key business with reputation for clean comfortable rooms. Great Highway 49 frontage. 2.79 acres with 43 room motel in Spirit River. Currently owner-operated. All rooms include a microwave and mini-fridge. Kitchenettes have fridge, stove, microwave. All furniture, linens (2022) and appliances are included. Room structure includes Single bedrooms, Single bedrooms w/kitchenette, Double/Queen suite, Double/Queen suite w/kitchenette. Building A has living quarters (3 bedroom 2 bathroom), the office and rooms, built in 1968. Building A had a new sewer pipe installed in Aug 2023. Building B was added in 1978 and building C is a two-story building added in 2000, with new concrete at front and electrical plug-ins for vehicles. The yard is mostly paved and has TONS of parking for commercial vehicles and equipment. Bobcat w/snow bucket, blade and sweeper is included; snow clearing is a breeze. Buildings are heated via radiant heat from HWT/boiler system; efficient. Building B and C also have A/C. Building C has metal roofing, in-floor heat and new boiler installed 2023. Commercial laundry on site for staff use. Coin laundry (coin use de-activated) for guests. Great investment property with good return and potential. Servicing commercial guests for the surrounding areas, supplemented by recreational guests such as hunters, and travellers to the Alaska Highway. Call to book your private viewing today! (id:60626)
Exp Realty
10167 89 St Nw
Edmonton, Alberta
Welcome to Riverdale—where modern living meets natural beauty. This 3-storey, 2,336 sq ft custom-built home is perfect for any family, offering vinyl plank flooring throughout (no carpet), 9' ceilings, and an open layout filled with light. The main floor features a massive kitchen with all the space you need, sleek modern finishes, quartz counters, and a huge pantry. Upstairs offers a serene primary suite with walk-in closet and spa-like ensuite, plus two more bedrooms and a full bath. A third-floor loft opens to a rooftop patio, ideal for relaxing or entertaining. The legal 2-bedroom basement suite is great for extended family or rental income. Double garage + extra parking. Steps to trails, schools, UofA, and downtown. (id:60626)
The E Group Real Estate
29 Green Spring Drive
Toronto, Ontario
Amazing Opportunity To Own This Bright Spacious 3+1 Brs 4 Baths Sweet Detached Link Home In Desirable The Heart Of Milliken.Located On A Quiet & Family Oriented Street Close To All Amenities,Don't Miss!!***Fresh Painted*Bright And Spacious, Perfect Functional Layout.Main Fl Hardwood Flr* Large Open Concept Living Room Combined W/Dining Rm O/L Fully Fenced Private Yard***Family Sized Kitchen Combined W/Eat-In Breakfast Features W/Marble Floor/Backsplash and Granite Countertop.New Bathroom Toilets.Three Generously Sized Bedrooms, Each Bathed In Natural Light With Ample Space For Relaxation And Storage. Prim Br W/Large Windows and 3 Pc Ensuite Bathroom.Finished Basement W/1 Brs /2 Rec Rms Can Be Used Brs or Office /Potential Kitchen Area/3Pc Bath/Laundry.Wide Driveway 3 Cars Parking .Beautiful Fully Fenced Backyard Enjoying The Peace & Privacy.Also Features A Mature Cherry Tree Laden With Juicy, Ripe Fruit, Offering Both Shade And A Delightful Harvest Every Summer,Custom Made Green House(Quiet Rest Study Meditation Room)/Clothes Sunny Drying Room/Outside Fireplace.New Roof (April 2025),Tankless Water Heater Owned.This Home Offers Significant Potential For Creating Additional Income Or Custom-Designed Family Living Spaces. With Its Ideal Location And Expansive Features, This Home Is An Absolute Rare Find That Combines Comfort, Convenience, And Investment Potential.*Super Convenience Location!Walk To Parks, Schools,Close To Woodside Mall/Pacific Mall, Grocery, Supermarkets, Restaurants, Community Centre,Milliken Park,Shops, Library,Go Transit, 24Hr Ttc, &Hwy 401!. So Much More...A Must See. ** This is a linked property.** (id:60626)
RE/MAX Excel Realty Ltd.
73 52112 Rge Road 222
Rural Strathcona County, Alberta
A RARE FIND! A SUPERB ACREAGE IN A UNIQUE SUB-DIVISION JUST 15 MINUTES FROM SHERWOOD PARK IN TWIN ISLAND AIR PARK! This family home on 3.16 acres has something for every member of the family: LAND YOUR PLANE AND TAXI TO THE HOUSE & HANGER; canoe/kayak the lake; hiking areas around the lake to enjoy nature; 3 golf putting greens; outdoor swimming pool; hot tub; firepit; children's jungle gym; pool table; hair salon. A well maintained upgraded 2673 sq ft family home with 5 bedrooms; 2.5 baths; 3 fireplaces. There have been numerous upgrades. There is a hanger for the plane or a place to store all your toys. This home is a must see. (id:60626)
Maxwell Challenge Realty
205 966 W 14th Avenue
Vancouver, British Columbia
Welcome to 205-966 West 14th Avenue - a sun-drenched, corner-unit gem in the heart of Fairview. This 2-bed, 2-bath offers nearly 1,000 sqft of smart, stylish living with an open layout, large windows, & a bright, south-facing balcony perfect for your morning coffee. Enjoy a cozy gas fireplace, oversized bedrooms, and a renovated ensuite complete with a walk-in closet. Set in a boutique, rainscreened building with charming townhouse-style entries. Recent updates include new balconies (2020), this home checks every box. Nestled on a quiet, tree-lined street just steps from VGH, transit, parks, schools, & some of Vancouver´s best cafés, it´s the ideal balance of calm and connected living. Includes secure parking & storage. If you´ve been looking for space, light, & location - this is the one. OPEN HOUSE Saturday June 28th 2:00pm - 4:00pm and Sunday June 29th 2:00pm - 4:00pm (id:60626)
Real Broker
3401 Oakglade Crescent
Mississauga, Ontario
This bright and functional semi-detached home sits on a large pie-shaped lot in the well-established community of Erindale, and it checks all the boxes. The large windows and neutral finishes invite natural light to flow throughout the main level. The eat-in kitchen features granite countertops, stainless steel appliances, extra pantry space, and a walkout to the yard. Upstairs, you'll find three well-sized bedrooms and a bathroom complete with double sink vanity and crown moldings. The lower level offers a generously sized rec room, a 3-piece bathroom, laundry, and a den that can be converted into an additional bedroom or work-from-home space. It also includes a large crawl space allowing for ample storage. The backyard offers a large space for gardening, relaxing, or entertaining, and includes a powered shed ideal for that man cave! Great schools including the highly rated Woodlands Secondary, scenic trails, and endless recreational options - playgrounds, batting cages, baseball diamonds, tennis courts, and even a community pool. Transit is easily accessible with a nearby stop just minutes away. (id:60626)
Real Broker Ontario Ltd.
170 James Ratcliff Avenue
Whitchurch-Stouffville, Ontario
Welcome To This Beautifully Maintained Semi-Detached Home On A Rare Oversized Lot Backing Onto Open School Grounds Offering Privacy, Space, And A Clear View Youll Love. Featuring Over 2,500 Sq.Ft. Of Finished Living Space With A Functional Floor Plan Designed For Family Living. Main Floor Features 9-Ft Ceilings, Hardwood Floors, And A Functional Open Concept Design. Bright Kitchen With Stainless Steel Appliances Overlooks A Breakfast Area With Walk-Out To A Fully Fenced Yard. Second Floor Offers 3 Bedrooms Plus A Den Perfect For A Home Office Or Potential 4th Bedroom. Brand New Laminate Flooring Throughout The Second Floor Adds A Fresh, Modern Touch. The Primary Suite Includes A Walk-In Closet And A Private 4-Pc Ensuite With A Soaker Tub And Separate Shower. Finished Basement Includes A Large Living Room, Bedroom, 3-Pc Bath, And Garage Entry Great In-Law Suite Or Rental Potential. Extra-Wide Irregular Lot With 3-Car Driveway Parking. Located In A Family-Friendly Neighbourhood Close To Parks, Top Schools, Transit, Main Street, And Trails. A Truly Unique Opportunity Spacious, Functional, And Ready To Move In! (id:60626)
Royal Elite Realty Inc.
72 Billingsley Crescent
Markham, Ontario
Absolutely Gorgeous 3+1 Bdrm With 4 Washrooms Semi-Detached House In Markham!!! The Best Opportunity To Living In High Demand Cedrawood Area! Bright And Spacious Home With Tons Of Upgrades, Great Layout, Hardwood Flr, Wooden Staircase With Wrought Iron Balusters, Quartz Countertop, Open Concept Living & Dining, Smooth Celing, Lots Of Pot Lights, and Much More!!! Finished Basement With Separate Entrance At The Front, Includes 1 Bedroom, 1 Bathroom, kitchen, Separate Laundry & Living Area. Steps To Public Transit, Schools, All Amenities & Restaurants , Mins To Hwy 401/407. (id:60626)
Homelife Landmark Realty Inc.
503 120 Esplanade Avenue, Harrison Hot Springs
Harrison Hot Springs, British Columbia
Welcome to Aqua Shores, a lakeside paradise that redefines your idea of waterfront living. This remarkable community offers 56 meticulously crafted units, each built with solid concrete construction. Aqua Shores transcends the concept of mere residence; it is a retreat where tranquility effortlessly blends with the charm of a small town. As you step into these spaces, you'll be greeted by the inviting openness, thanks to the generous 9-foot ceilings and the flood of natural light through expansive windows. The moment you step onto your balcony, prepare to be mesmerized by the breathtaking views that stretch before you. Whether you're in search of a weekend getaway or a daily escape from the hustle and bustle of the city, Aqua Shores Harrison beckons as your ideal haven. * PREC - Personal Real Estate Corporation (id:60626)
RE/MAX Nyda Realty Inc.
472 Trevor Street
Cobourg, Ontario
Brand New | 4 Bedrooms | 3 Bathrooms | Backs onto Greenspace This brand new 4-bedroom, 3-bathroom home offers the perfect blend of contemporary style, smart design, and peaceful surroundings. Step inside to find a spacious, sun-filled layout with open-concept living, ideal for family life and entertaining.The sleek, modern kitchen flows effortlessly into the dining and living areas perfect for hosting, relaxing, or keeping an eye on everything at once. Upstairs, four generously sized bedrooms provide plenty of space for rest, work, or play. The primary suite features a walk-in closet and a private ensuite, offering a calm retreat at the end of the day.Three bathrooms because sharing is not caring when it comes to morning routines. What truly sets this home apart? It backs onto protected green space no rear neighbours, just quiet views,morning birdsong, and that extra sense of privacy you didn't know you needed. Located in a family-friendly neighbourhood just minutes from downtown Cobourg, the beach, shops, schools,and commuter routes, this home is not only move-in ready its lifestyle ready. (id:60626)
Royal Service Real Estate Inc.
3 633 Belton Ave
Victoria, British Columbia
OPEN HOUSE SUN 1-3.Welcome to Kindred! This beautifully designed 3-bedroom, 2-bath townhome offers the perfect blend of modern style and sustainable living. Thoughtfully laid out, it features both a charming front porch overlooking the quiet street and a private back patio with direct access to a shared green space—ideal for relaxing or entertaining.Inside, you’ll find engineered white oak flooring, a Samsung heat pump, heated floors in the primary ensuite, and an electric fireplace—every detail designed for comfort and quality. Expansive windows flood the home with natural light, creating a warm and inviting atmosphere. Nestled on a quiet, tree-lined no-through street in Vic West, you’re just minutes from vibrant village life with top coffee shops, parks, the Galloping Goose Trail, and more. Enjoy premium amenities including a best-in-class bike garage with ample space for cargo bikes, plus access to a shared electric vehicle.Kindred is more than just a home—it’s a lifestyle. (id:60626)
Real Broker B.c. Ltd.
11 Ottaway Avenue
Barrie, Ontario
Well Priced 3+2 Bed Bungalow in Barrie! Modern 2017 Built House On Quite Street In Barrie's Wellington Neighbourhood. Flexible Layout Ideal For Multi Generational Living, Blended families,Or Those Seeking Guest/In-Law Suite. Main Floor Features 3 bedrooms + 2 Full Bathrooms ( Inc. En-Suite). Bamboo Floors, Gas Fire Place, Pot Lights. Open Concept Gourmet Kitchen With Granite Countertops,S/S Appliances, Central Island. Laundry On Both Levels. Newer Excalibur Water Softener. Finished Basement: 2 bedrooms, 3 Pcs Washroom,Separate Entry, 6 Parking Spots : Double Garage + Extended Driveway. Private Fully Fenced Backyard With Mature Trees. Convenient Location: 3 Min Walk To Schools. Nearby Downtown, Shopping Plazas, Hospitals , Georgian College, HWY! Move-In Ready With Tons Of Space And Privacy Inside And Out. Great Opportunity To Own A Spacious Newer House In A Great Location. (id:60626)
Right At Home Realty
81 Main Street
Brighton, Ontario
Large Family home with 5 bedrooms and 2+2 bathrooms. Nearly 3500sf of finished living space in the designated Core area of Brighton with a premium Main Street location. Set at the corner of a quiet side street, this home has undergone some expensive and exciting updates in the last 10 years that truly enhance its appeal! It now features a sturdy metal roof, a newer front roof, and stylish vinyl mansard shingles that add charm. Many of the windows have been upgraded, and the exterior walls and kitchen addition are well-insulated with spray foam insulation for energy efficiency and comfort. The mechanical systems have also been upgraded, including on-demand hot water, two natural gas furnaces, and air conditioning, ensuring comfort all year round. The double garage and extra parking for up to six vehicles provide plenty of space for family, friends, or clients. This versatile property can easily be converted back into a duplex or used as a profitable Airbnb right in the vibrant heart of Brighton, with everything you need close by. The large lot and initial measurements suggest that a severance at the rear is possible without needing a variance. Potential Buyers are to satisfy themselves with the Planning Department. Those who have had the chance to see inside often feel how truly special this home is with the blend of historic character and charm, and modern updates and upgrades. The oversized lot provides lots of privacy on 3 sides, thanks to mature hedges, flowering trees, and mature foundation trees. One of Brighton's most iconic properties invites you to be a part of Brighton's History. (id:60626)
Royal Heritage Realty Ltd.
6419 Lambley Road
100 Mile House, British Columbia
* PREC - Personal Real Estate Corporation. This one-of-a-kind Tudor-style post & beam home blends log & conventional construction w. exceptional craftsmanship throughout. The impressive 2-storey layout w. full walkout bsmt features 3 bdrms, 3 baths, & 11’ ceilings on the main. Oversized logs, large windows, & a stunning river rock gas f/p create a warm, light-filled living space. The spacious kitchen w. new high-end appliances is ideal for entertaining. Upstairs, a large family rm showcases unique log & engineering details. The bsmt offers suite potential, a toy garage, & ample storage. Set on a private 1.29-ac lot backing onto Crown Land with direct access to endless trails leading into the Cariboo backcountry. A 24' x 36' woodworking shop perfect for the handy person plus a 12' x 40' RV pole shed. Just a short walk to Horse Lake! (id:60626)
RE/MAX 100
704 47 Avenue Sw
Calgary, Alberta
Welcome to this charming bungalow in the sought-after community of Elboya.Thoughtfully updated and full of potential, this inviting 3-bedroom, 2-bathroom home is ideal for families, professionals, or those looking to downsize. Freshly painted throughout and featuring a bright, open-concept layout, it offers a double-car garage, generous storage, and a covered breezeway with gated access to the backyard. Recent updates include a fresh coat of paint, new LVP flooring, newer furnace, hot water tank, and shingles—providing added peace of mind for years to come. Step inside to a warm and welcoming living space, where natural light pours in. The main floor boasts luxury vinyl plank flooring, a beautifully renovated kitchen with stainless steel appliances and a cozy breakfast nook, a spacious living room, and a formal dining area—perfect for entertaining. Two bedrooms and a stylish 3-piece bathroom complete the main level. The fully finished lower level adds even more living space, featuring a third bedroom, a comfortable family room, a 4-piece bathroom with heated floors, and a laundry area. Additionally, the basement was originally only partially developed, leaving approximately 600 sq ft of unfinished space ready for customization—whether as a home office, gym, or additional bedrooms. Nestled on a quiet, tree-lined street with wonderful neighbors, this home offers a peaceful retreat while being just minutes from Britannia Plaza, Chinook Centre, Stanley Park, and downtown. With easy access to Elbow Drive and Macleod Trail, commuting is a breeze. Excellent schools, parks, and local amenities are all close at hand. For developers or those dreaming of a custom build, the property presents fantastic potential. Move in and enjoy, renovate further, or redevelop—the possibilities are endless in this prime location. (id:60626)
RE/MAX Complete Realty
34 Fairbank Court
Brampton, Ontario
Beautiful and well-maintained 2+2 bedroom, 3 bathroom bungalow for sale in one of Brampton's most desirable and family-friendly neighborhoods. This charming home features a spacious main floor with two large bedrooms, a bright living area, and a modern kitchen, plus a fully finished basement with additional bedroom And Bathroom ideal for extended family or potential rental income. With parking for up to 6 cars and situated close to top-rated schools, shopping centers, transit, parks, and all major amenities, this property offers the perfect blend of comfort, convenience, and investment potential. A must-see opportunity in a prime location! Pictures are from previous Listing. (id:60626)
RE/MAX President Realty
1292 Napier Crescent
Oakville, Ontario
Nicely laid out 4+1 bedroom semi-detached bungalow in the sought-after College Park community. Situated on a premium 120-foot deep lot, this well-laid-out home offers exceptional potential for family living or investment. Ideally located just steps from St. Michael Catholic Elementary School, Montclair Public School, and White Oaks Secondary School, it delivers both comfort and convenience. The finished basement provides additional living space This property is being sold as is, offering a unique opportunity to add personal touches or explore future enhancements. Enjoy nearby amenities including Sheridan College, Oakville Place, scenic parks and trails, and Oakville Golf Club, with quick access to the QEW and GO Train for easy commuting. Don't miss this chance to own in the established and family-friendly College Park neighborhood. (id:60626)
RE/MAX Real Estate Centre Inc.
166 Succession Crescent
Barrie, Ontario
Step into effortless living with this beautifully maintained home no updates needed, just bring your boxes! Perfect for busy professionals, growing families, or anyone looking to settle in with zero stress. Welcome to 166 Succession Crescent, a stunning corner-lot detached home in the desirable Innis-shore community. This property boasts 2,048 sq ft of refined living space, featuring 3 spacious bedrooms, a finished basement, and a meticulously landscaped 52' x 82' lot. Step inside to discover high-end finishes throughout, including 9-foot ceilings, designer lighting, zebra blinds, and hardwood flooring. The bright and open floor plan is enhanced by large windows that flood the home with natural light. The main floor includes a private study, a formal dining room ideal for entertaining, and an inviting open-concept living room with a cozy gas fireplace and built-in cabinetry. The modern eat-in kitchen is a chefs dream, complete with upgraded cabinetry, subway tile backsplash, quartz countertops, and stainless steel appliances. Upstairs, the primary suite offers a luxurious 5-piece ensuite with a soaker tub, tiled shower with glass enclosure, and an oversized walk-in closet. Two additional well-sized bedrooms, a 4-piece bathroom, and a separate laundry room with a sink and folding station complete the upper level. The finished basement features a stylish neutral color palette and offers flexibility for a home office, gym, recreation room, or even a fourth bedroom. Thoughtful extras include built-in storage and a rough-in for a 4th bathroom. Enjoy the spacious, fully fenced backyard, perfect for outdoor living with a stone patio, shed, and gas BBQ line. Prime location just minutes to the GO Train, major commuter routes, shopping, schools, public transit, and parks. (id:60626)
Revel Realty Inc.
6417 Lilac Street
Sechelt, British Columbia
Welcome to WESTWARD ~ Sechelt's most exciting new collection of design forward contemporary Townhomes, contained within a thoughtfully crafted master planned community by an award winning Architect. Setting a new standard on the Sunshine Coast, each residence in this exclusive community is meticulously constructed with attention to detail, unparalleled quality & craftsmanship, all representing the epitome of refined living. Bright, modern & innovative, these homes are a short stroll to the beach while the park spaces foster a strong sense of community. An impressive list of amenities include FireSmart initiatives & cutting-edge sustainability through the Hydraloop water recycling system-both hallmarks of WESTWARD´s commitment to future-forward living. A lifestyle that exceeds expectations. (id:60626)
Royal LePage Sussex
101 2665 Mountain Highway
North Vancouver, British Columbia
One of the best units in Polygon´s sought-after Canyon Springs! This 2 bed, 2 bath ground-level home offers two entrances-one from inside the building and another with direct street access-along with its own private yard and over 100 sqft of green space, perfect for families, kids, and pets. Inside, you'll find soaring 9' ceilings and an exceptional layout with separated bedrooms for added privacy. The modern kitchen features stainless steel appliances, quartz countertops, and a stylish backsplash, opening into a spacious living and dining area. Located in the heart of Lynn Valley, you´re just steps from the shopping centre, banks, restaurants, parks, and top-rated schools. A vibrant, family-oriented community surrounded by nature and everyday conveniences. Don´t miss this rare opportunity (id:60626)
RE/MAX City Realty
Coldwell Banker Prestige Realty
71 7848 170 Street
Surrey, British Columbia
Open living space. Thoughtfully updated throughout the years with many more recent upgrades. Vinyl Flooring throughout, Professionally painted and Refreshed Kitchen Cabinets with new Built-In Breakfast Nook, All Newer SS appliances, Newer Washer and Dryer, Brand New HWT, Epoxy flooring in the garage, Added Ceiling pot lights for enhanced lighting and so much more. Experience Quality and comfort in this PRIME LOCATED Townhome, overlooking Green Space, Steps to Surrey Golf Course, Transit- New Skytrain, Schools, Daycares, Parks. Perfect for Growing Families or Investors seeking long-term Value in a rapidly evolving area! (id:60626)
Keller Williams Ocean Realty Vancentral
18 Gardenia Court
Hamilton, Ontario
Welcome to 18 Gardenia Court - A Beautifully Renovated Home in a Quiet, Family-Friendly Court Nestled on a peaceful cul-de-sac in one of Hamiltons most desirable neighborhoods, this move-in ready home has been thoughtfully renovated with quality upgrades and stylish touches throughout. The bright, open-concept main floor showcases custom accent walls, modern finishes, and a contemporary design that's both functional and inviting-perfect for everyday living and entertaining. Step outside to enjoy a beautifully landscaped yard featuring mature trees along with vibrant perennial gardens, backing on to a ravine that create a serene, natural setting right at home. The finished lower level with a separate entrance offers flexible space for extended family or future rental potential - adding long-term value & versatility. Whether you're a first-time buyer, growing family, or savvy investor, this property offers the ideal combination of style, comfort, and income potential in a quiet, family-oriented neighborhood. Don't miss your chance to own this truly special home - book your private showing today! (id:60626)
Save Max Platinum Realty
100 Fulsom Crescent
Kawartha Lakes, Ontario
Top 5 Reasons You Will Love This Home: 1) Lake Dalrymple invites you to enjoy the best of every season, spend summers boating, swimming, and fishing, then switch gears in winter for snowmobiling, ice fishing, and skating, delivering year-round adventure 2) With its calm, spring-fed waters and sandy shoreline, Dalrymple is tailor-made for family fun, where kids can splash safely while you fish for bass, pike, or perch from the dock; every sunset is an invitation to unwind 3) Just 90 minutes from Toronto, offering a peaceful getaway without the stress of Muskoka traffic, close enough for quick getaways, yet far enough to disconnect truly 4) Whether you're dreaming of a rustic hideaway or a turn-key, modern retreat with Wi-Fi and lake views, this home delivers it all 5) With growing demand for waterfront rentals, this isn't just a place to make memories, its a wise investment too with the possibility to rent it when you're away and watch its value grow. 1,516 above grade sq.ft. Visit our website for more detailed information. (id:60626)
Faris Team Real Estate Brokerage
Faris Team Real Estate
Tbd Cavendish Road, Janina's Way
Cavendish, Prince Edward Island
Please view drone footage of property here: -->> https://www.youtube.com/watch?v=IrM9i_n1FAA ATTENTION DEVELOPERS/INVESTORS: Here is your chance to own one of the most beautiful parcels of land available today! You will be fascinated with unabated 180 degree views of the Gulf of St. Lawrence. Breathe in the sea air where you can seemingly see forever while you watch fishing and pleasure boats rock gently across PEI's National Park at Cavendish. Parcel includes 6 surveyed building lots that are more than 1 acre each and zoned RD2 (permitting 2 dwellings per PID) just waiting for new homes to be built AND 18+ acres of cleared land waiting for a lucky buyer's imagination. This property is located within the heart of the Resort Municipailty of Cavendish with all amentities (grocery, fish markets, restaurants, entertainment, and liquor mart) in the summer season, and year round access a little over 5kms away in North Rustico. Property is 1km from Green Gables Golf Club, 4 others golf courses within 10kms, 2kms from the Cavendish Main Beach in the National Park and 1.5kms away from the Cavendish Boardwalk. You DESERVE to own this parcel. Do not let this opportunity pass you by. All measurements are approximate and should be verified by purchaser if deemed neccesary. Watch aerial view of property here: https://www.youtube.com/watch?v=IrM9i_n1FAA. (id:60626)
Homelife P.e.i. Realty Inc.
264 Williams Point Road
Scugog, Ontario
Here's your chance to embrace all-season waterfront living in a home that's been thoughtfully redesigned with care and quality in mind. With four bedrooms and a wade-in shoreline, this is the kind of place where you can spend your mornings on the water and your evenings watching the sun dip into the lake. The kitchen is the heart of the home, beautifully updated with custom built-ins, a gas range, and stainless appliances perfect for cooking and gathering. Warm wood floors, doors, and trim create a welcoming, natural feel throughout, while modern upgrades to insulation, plumbing, electrical, and bathrooms bring peace of mind. Outside, theres a natural gas outlet ready for your BBQ or FireTable. A generous multi-level deck offers room to entertain, dine, or just kick back and enjoy the view. There's a 40-foot Bertrand aluminum dock for your boats, water toys and quiet moments alike. Whether its summer swims, winter ice fishing, or watching the seasons roll in with a cup of coffee in hand, this property is all about making the most of where you live. In the heart of The desirable Williams Point Community, and lovingly maintained this home is ready to welcome you to the waterfront lifestyle. The Williams Point Community Association in Casearea area has its own 9 hole Pitch and Putt, Golf Course and club house, and parks! Approximately $150.00/year gives you access to recreational and social events, and community fun. It's a wonderful place to call home (id:60626)
Royal LePage Frank Real Estate
20 Royal Street
Toronto, Ontario
Incredible Opportunity In St. Clair West Village! Ideal For Investors Or First/Second-Time Home Buyers, This Fully Updated Semi-Detached Home Is Tucked Away On A Quiet, Family-Friendly Cul-De-Sac In The Highly Sought-After St. Clair West Village. The Main Floor Boasts Elegant Hardwood Flooring And Modern Pot Lights Throughout. Enjoy An Open-Concept Living And Kitchen (Upgraded In 2025) Area Featuring Stainless Steel Appliances, Granite Countertops, A Stylish Backsplash, And A Walk-Out To The Backyard Perfect For Entertaining. Upstairs, You'll Find A Beautifully Staircase Leading To Spacious, Contemporary Bedrooms And A Sleek 4-Piece Bathroom. The Fully Finished Basement, With Its Own Separate Walk-Up Entrance, Includes A Kitchen And Bedroom Ideal For Use As An In-Law Suite Or Potential Rental Unit (Estimated Rental Income Approx. $1,300/Month). Don't Miss This Move-In Ready Gem In One Of Toronto's Most Desirable Neighborhoods! (id:60626)
Homelife/miracle Realty Ltd
2033 Oakhill Pl
Duncan, British Columbia
Welcome to the new and desirable neighbourhood of Oakhill Pl! This rancher, under construction by reputable Memory Lane Construction, will have high-end finishes and a welcoming open floor plan. The kitchen will have quartz countertops, plenty of beautiful cabinetry, and high-end stainless appliances. A gas fireplace will lend a cozy element to the living room, and lots of windows will flood the home with natural light and LED lighting provides energy efficient illumination throughout the home. 3 Spacious bedrooms and 2 beautiful bathrooms plus a bonus space upstairs. Energy efficient heat pump for heating and cooling, and lifetime warranty water heaters. Attention will be paid to every detail. Construction is expected to be completed in November 2025. (id:60626)
Pemberton Holmes Ltd. (Dun)
1912 Corbi Lane
Tecumseh, Ontario
Custom built home located on a quiet oul-de-sac in a sought after neighbourhood in Tecumseh. Features 3 Bedrooms & 3 Baths, spacious foyer, lrg eat-in ktchn w/custom cherry wood cabinets, liv rm & dining rm w/ 11 ft ceilings & main flr laundry. Primary bdrm is complete w/ ensuite & jacuzzi tub as well as his & her walk-in closets. Heated in-ground salt water pool, shed, 2 car garage, massive circular concrete driveway, vinyl fence & sprinkler system. Min from Vista Academy, EC Row, LG Plant. (id:60626)
Deerbrook Realty Inc.
138-140 Crowland Avenue
Welland, Ontario
Conveniently located near Hwy 406 and downtown, this fully renovated property features 5 brand-new apartments. All apartments separately metered. The garage is equipped with 220V electricity and a cathedral ceiling, perfect for a mechanic. The roof was replaced in 2015, and the furnace is newer. The main floor unit has access to a fenced patio. The garage measures 20' x 20'. (id:60626)
Homelife District Realty
33-35 Adare Crescent
London South, Ontario
TWO SEMI-DETACHED Bungalows with GARAGES and full dry basements in Popular Old South! Just steps to shopping, restaurants and London Health Sciences Centre Victoria Campus! Currently vacant and available for owner occupation and market value rent! Amazing Value at this price! Each unit is spacious with hardwood, character, charming front porches and private backyards. Lots of parking! Unit 33 has a newer kitchen and newer main bathroom. Both have updated 100 amp electrical breaker panels, 2 +1 bedrooms and 2 bathrooms. Shingles approx. 10 years other than garage on 35 which is older. Very economical hot water gas heating. Both Boilers inspected and passed in May 2025. Lovely little crescent in one of the best locations of the city! You will want to check out this one of a kind property! Showings by appointment only. (id:60626)
RE/MAX Advantage Realty Ltd.
39 Eugenia Street
Barrie, Ontario
Set on a private 60' x 155' lot surrounded by towering mature trees, this home exudes charm and craftsmanship at every turn. This turnkey bungalow is located within the highly coveted Codrington School catchment area. As well as being located within walking distance to bars, restaurants and the lakefront. This is a complete professionally renovated, turnkey bungalow that offers exceptional lifestyle versatility as it also contains a fully renovated in-law suite w/ separate entranceFrom the moment you arrive, you're greeted by a striking custom Ontario limestone facade, steel roof and professionally designed limestone landscaping and gardens, complete with a sprinkler system for effortless maintenance.In the backyard, entertain with ease around a custom stone firepit and patio w/ new interlock, or relax on the trex composite deck with sleek aluminum and glass railingsplus a gas line for your BBQ or patio heater.The detached, insulated 1.5-car garage is clad in durable James Hardie siding and features its own electrical panelideal for a workshop or adding an EV charger.Inside, the main floor showcases thoughtful custom touches: a stunning brick feature wall, floating live edge shelves, engineered hardwood throughout, vaulted ceilings with custom millwork, quartz countertops, and stainless steel appliances including a Jennair gas stove with range hood.Furnace 23', AC 22', Electrical Panel 22', attic insulation 23, upper windows 23There is nothing else to do besides move in and enjoy! (id:60626)
RE/MAX Hallmark Chay Realty
5171 Severn Pines Crescent
Severn, Ontario
Welcome to your own private sanctuary on the river where peace, nature, and modern comfort come together in perfect harmony. Enjoy stunning riverfront views with protected EP land across the water, your own private boat dock, and peaceful surroundings perfect for year-round living or weekend escapes. This charming home features an open-concept layout with vaulted ceilings, large windows, and plenty of natural light. The kitchen and living areas flow seamlessly together, offering panoramic views of the water and surrounding greenery. South facing deck and dock provide all-day sunshine. Whether you're cozying up by the fire in winter or hosting summer gatherings on the deck, this home is designed to make every season enjoyable. Recent updates include roof shingles (2023), new eavestroughs, downspouts and a freshly painted exterior (2024).A long paved driveway offers ample parking for guests and family. Huge garage with workshop. Bonus features include a spacious heated bunkie -ideal for overnight visitors or a home office, high-speed internet, and ample storage. Relax on the large deck, fish off the dock, or boat/canoe/kayak down the quiet river. This location strikes the perfect balance: immersed in nature, yet only minutes to Washago, where you'll find grocery stores, cafes, a hardware store, LCBO, and more. Don't miss this rare opportunity to own a peaceful waterfront escape with modern comforts! Easy access to Hwy 11. (id:60626)
Right At Home Realty
RE/MAX Crosstown Realty Inc.

