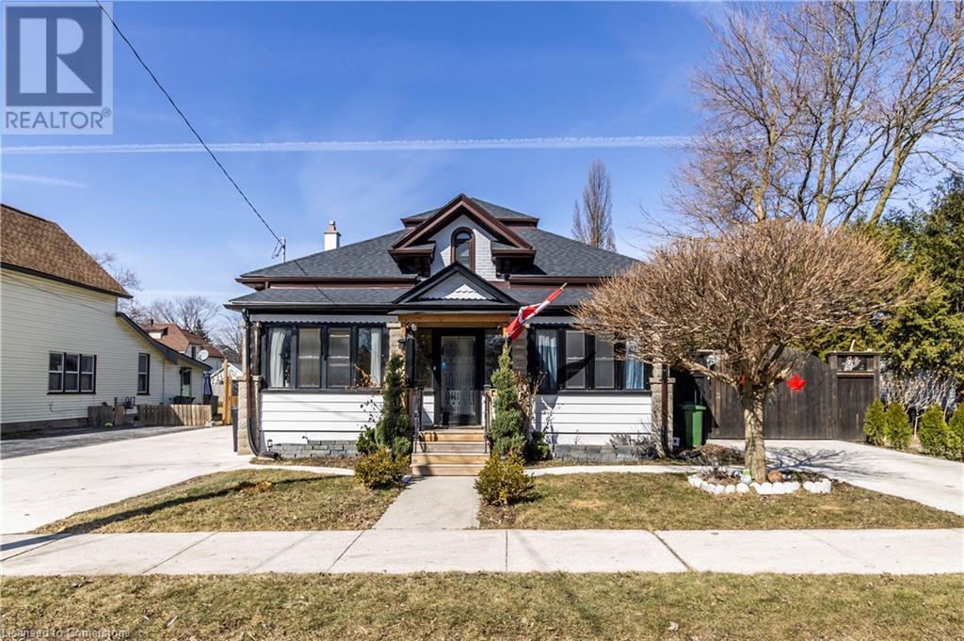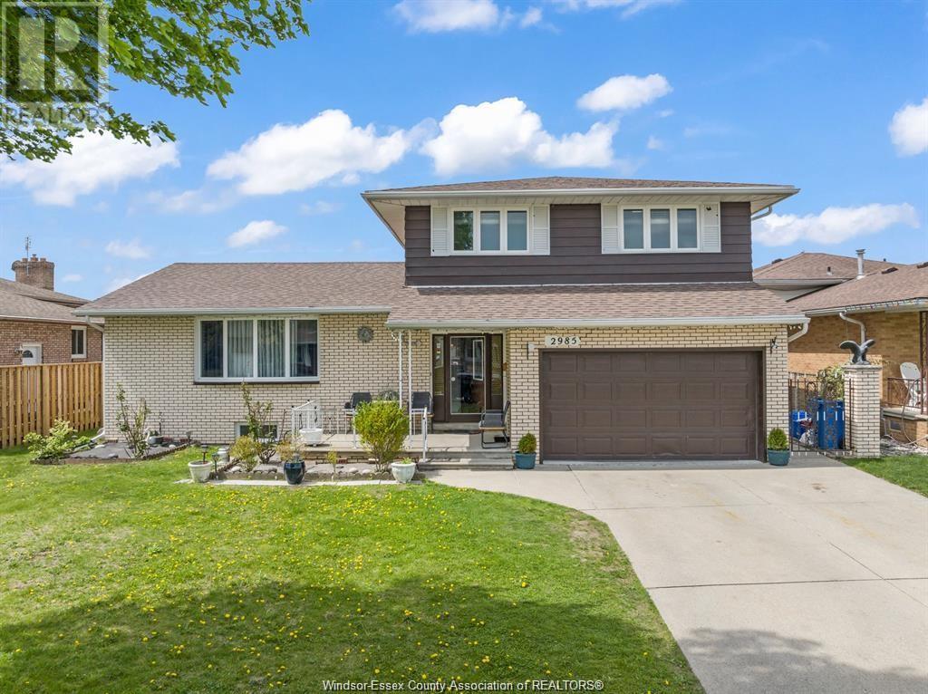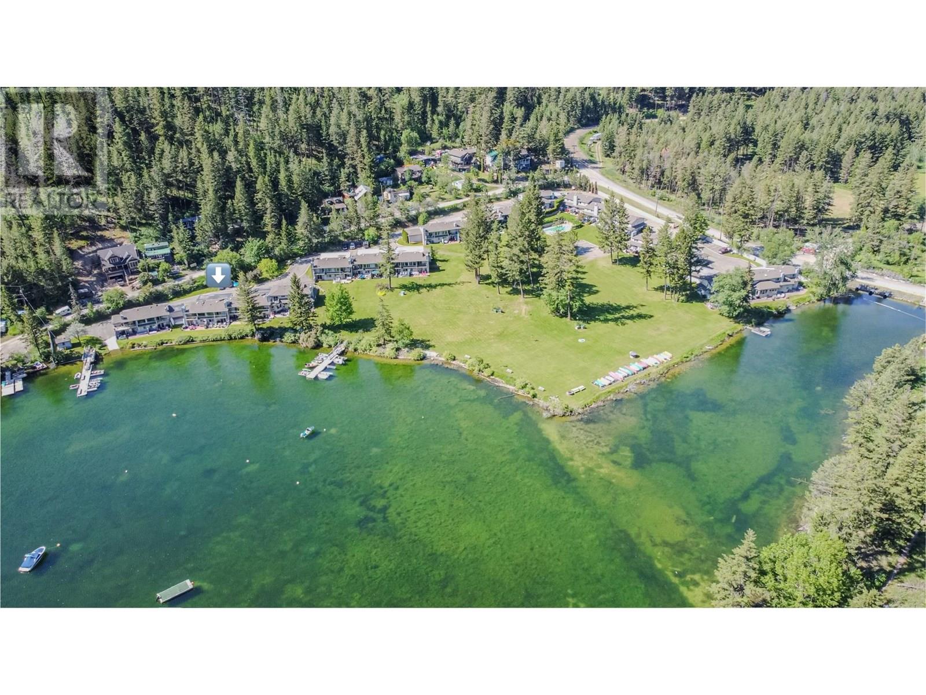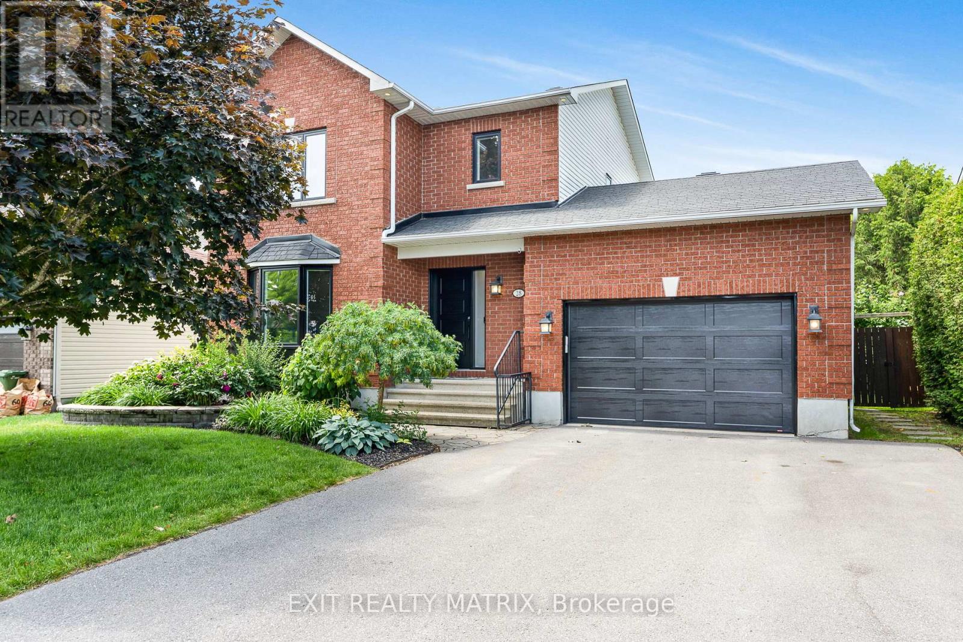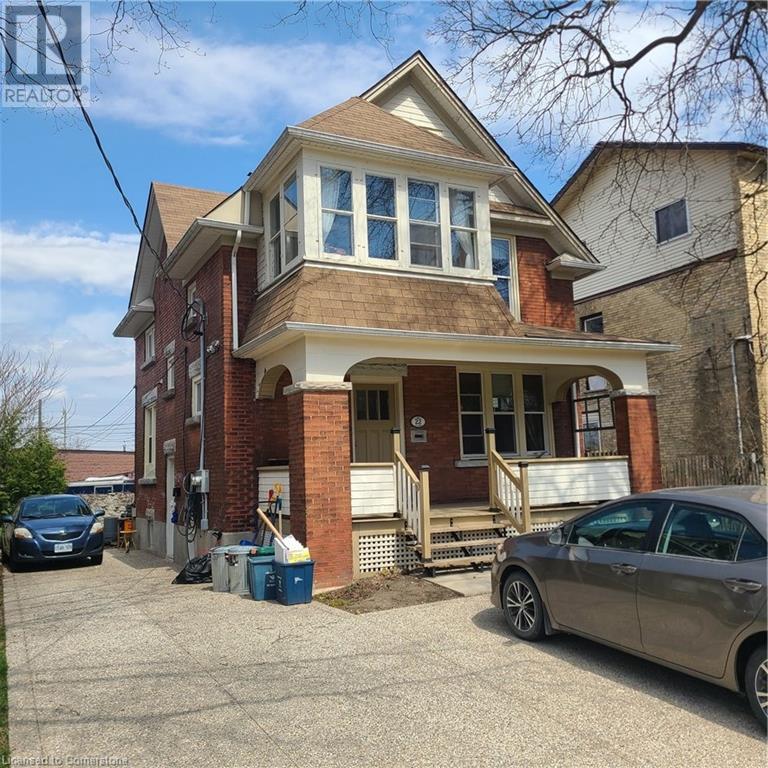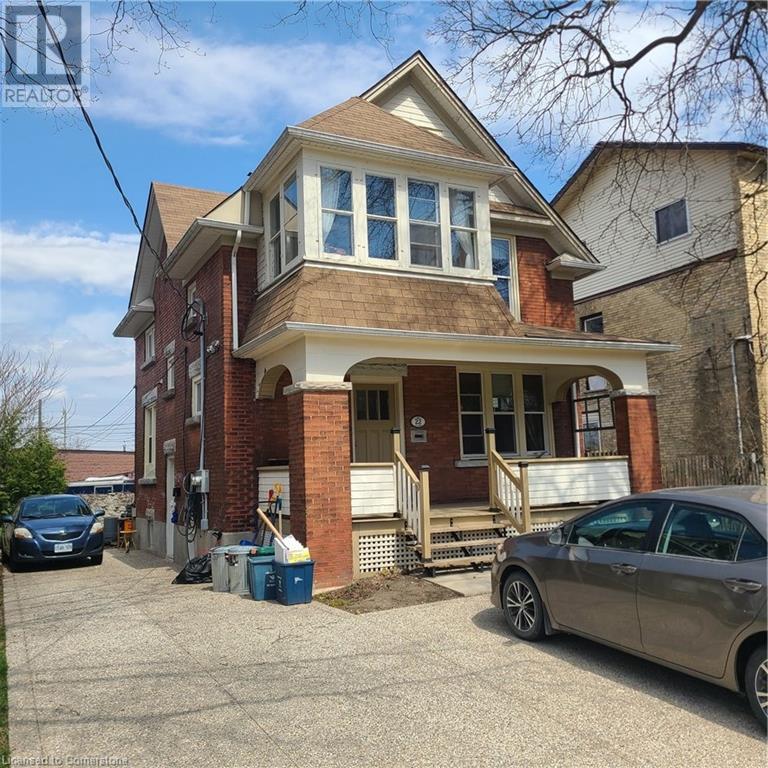30 Erie Street N
St. Thomas, Ontario
Accepted offer. Waiting for deposit Step into a home where soaring 12 foot ceilings and rich natural woodwork create a sense of timeless charm and character rarely found today. This beautifully maintained home offers 4 +1 bedrooms and 3 bathrooms, featuring a classic centre hallway layout and spacious principal rooms throughout.Upstairs, a large space is currently used as a bedroom, this versatile space could easily be transformed into a rec room or family room. The in law suite, with its own bathroom and private access through the heated garage, provides an ideal setup for extended family or guests.The kitchen is spacious and functional with stainless steel appliances, plenty of counter space, and room to work and gather. All appliances and window coverings are included. Additional features include an enclosed front porch, a fully fenced backyard, surface parking for six vehicles and thoughtful extras throughout. The outdoor space is a true retreat with extensive decking, a relaxing hot tub, a shed, and a mature garden filled with fruit trees including three apple trees, a pear tree, peach tree, plum tree, cherry tree, fruit salad tree, grape vines, and a lilac tree.Updates include:Driveway (2023)Garage Door (2024)Roof (2022)In-law Suite (2022)Hot Tub (2021)Fireplace in Bedroom (2019)Fireplace in Living Room (2023)Furnace (2017)Backyard Workshop (2025)Washer and Dryer (2018)Fridge, Stove, Dishwasher, Microwave (Teppermans 2023)Electrical service: 110 amp in main house and 60 amp in garageNewer windows, updated wiring, and upgraded hydro serviceIdeally located just minutes from Joe Thornton Community Centre, Real Canadian Superstore, Walmart, St. Thomas Elgin General Hospital, and top-rated schools, parks, playgrounds, and walking trails are all nearby. .A rare opportunity to own a one-of-a-kind property with stunning character. (id:60626)
RE/MAX Real Estate Centre Inc.
RE/MAX Centre City Realty Inc.
30 Erie Street
St. Thomas, Ontario
Accepted offer. Waiting for deposit Step into a home where soaring 12 foot ceilings and rich natural woodwork create a sense of timeless charm and character rarely found today. This beautifully maintained home offers 4 +1 bedrooms and 3 bathrooms, featuring a classic centre hallway layout and spacious principal rooms throughout. Upstairs, a large space is currently used as a bedroom, this versatile space could easily be transformed into a rec room or family room. The in law suite, with its own bathroom and private access through the heated garage, provides an ideal setup for extended family or guests. The kitchen is spacious and functional with stainless steel appliances, plenty of counter space, and room to work and gather. All appliances and window coverings are included. Additional features include an enclosed front porch, a fully fenced backyard, surface parking for six vehicles and thoughtful extras throughout. The outdoor space is a true retreat with extensive decking, a relaxing hot tub, a shed, and a mature garden filled with fruit trees including three apple trees, a pear tree, peach tree, plum tree, cherry tree, fruit salad tree, grape vines, and a lilac tree. Updates include: Driveway (2023) Garage Door (2024) Roof (2022) In-law Suite (2022) Hot Tub (2021) Fireplace in Bedroom (2019) Fireplace in Living Room (2023) Furnace (2017) Backyard Workshop (2025) Washer and Dryer (2018) Fridge, Stove, Dishwasher, Microwave (Teppermans 2023) Electrical service: 110 amp in main house and 60 amp in garage Newer windows, updated wiring, and upgraded hydro service Ideally located just minutes from Joe Thornton Community Centre, Real Canadian Superstore, Walmart, St. Thomas Elgin General Hospital, and top-rated schools, parks, playgrounds, and walking trails are all nearby. .A rare opportunity to own a one-of-a-kind property with stunning character. (id:60626)
RE/MAX Real Estate Centre Inc.
151 Wildwood Avenue
London South, Ontario
Say hello to a bit of Country in the City! This gorgeous 1.5 Story home is situated on almost 1/3 of an acre, backing onto one of London's most beautiful parks. Inside you'll find a home that's been lovingly maintained by the same family for a generation. Walking the rooms of this home you can feel the history! 151 Wildwood was the original farmhouse in the area prior to development - it's sturdy bones have witnessed many changes in London, and they're ready for the next story to unfold in it's halls. The kitchen is perfect for those who love to host on the holidays, as it opens into the family room offers where there is all the space needed for those family gatherings. The 2 Bedrooms upstairs could be turned back into 3 - one was recently renovated, to combine 2 rooms into an over-sized Primary Bedroom. OR the Sitting Room on the main level with a huge closet(currently set up as a hideaway office) can easily be a main floor bedroom. The loving care that has been put into the gardens on this property is evident the moment you open the gate. Not only will you find beautiful, established flower gardens... the owners also have dedicated extensive raised vegetable gardens ready to grow, and help feed your family! If you've been looking for a taste of the self-sustainable lifestyle, this home will give you what you need. The Attached Heated Garage (with over 1100 square feet!) offers so much potential - it has space for almost 4 cars and it could easily be used as a shop for any kind of project. Furnace and A/C 2024; Hot Water Heater 2024; Approx. 900 sq. ft. of ground level deck - approx. 2019; Large garden shed; California Shutters; Properties like this don't pop up often - especially in the middle of the city, within walking distance to downtown! Primary Schools: Kensal Park French Immersion; Woodland Heights PS; St Martin. Secondary Schools: Westminster SS; Catholic Central High and Saunders High Schools. (id:60626)
Keller Williams Lifestyles
558 Wollaston Terrace
Saskatoon, Saskatchewan
Welcome to 558 Wollaston Terrace – A Renovated Family Gem in Lakeview Tucked away in a quiet cul-de-sac in the heart of Lakeview, this spacious and beautifully updated 4-level split combines location, space, and thoughtful upgrades. Situated on a large, mature lot near parks and schools, it’s the perfect place for a growing family. Inside, the home features two living rooms—one on the main floor with a new electric fireplace and another at grade level with a charming wood-burning brick fireplace. The fully renovated kitchen (2024) is the heart of the home, offering brand-new cabinets, countertops, appliances, and patio door access to the rear deck—ideal for entertaining. Upstairs, three generously sized bedrooms feature original oak parquet flooring in excellent condition. The primary bedroom includes a renovated ensuite with dual vanities and great storage, while the spacious main bathroom has also been fully updated with modern finishes. The lower level includes a versatile rec room, a fully renovated four-piece bathroom (2025), and a large laundry area with storage. Nearly every part of this home has been refreshed, including luxury vinyl plank flooring, new carpet, paint, baseboards, trim, doors, lighting, feature walls, a tiled entryway, and a new railing. Exterior upgrades include new siding (2019), shingles (2017), front and back decks (2018), a triple-wide driveway with RV/boat parking (2020), and partial fencing updates. The furnace and A/C were replaced in 2018, and several windows and patio doors were updated in 2015. With modern updates, functional space, and a sought-after Lakeview location, this move-in-ready home is a fantastic opportunity. Book your showing today! Presentation of offers Monday, July 7th at 4 PM. (id:60626)
Realty Executives Saskatoon
2985 Princess Avenue
Windsor, Ontario
LOCATED IN FABULOUS FONTAINEBLEAU, THIS LARGE HOME TRULY HAS IT ALL. 2985 PRINCESS HAS 3 BEDROOMS, 3 BATHROOMS, OVERSIZED LIVING ROOM, 2 LARGE FAMILY ROOMS, AND IS IMMACULATELY MAINTAINED AND CARED FOR. EXTENSIVE RENOVATIONS THROUGHOUT THE HOUSE WITHIN THE LAST 3 TO 5 YEARS INCLUDE, CENTRAL A/C, FURNACE, VINYL WINDOWS THROUGHOUT, ROOF, GORGEOUS CUSTOM KITCHEN WITH STAINLESS STEEL APPLIANCES AND MASSIVE CUSTOM KITCHEN TABLE AND ISLNAD, RENO IN ALL 3 BATHROOMS, BUILT-IN ELECTRIC FIREPLACE IN THE FAMILY ROOM ON MAIN FLOOR, POT LIGHTS, UPDATED LAMINATE & VINYL FLOORING, AND OAK STAIRCASE. THIS IS A MUST SEE HOME, DON'T MISS YOUR CHANCE TO VIEW THIS GORGEOUS PROPERTY TODAY. (id:60626)
Jump Realty Inc.
200 Court Street
Oshawa, Ontario
**OFFERS ANYTIME** Welcome to 200 Court St a beautifully updated, turnkey detached home on a quiet, family-friendly street in the heart of Oshawa. This 3-bedroom, 2-bath gem boasts a bright, open-concept layout filled with natural light and designed for modern living. The spacious living and dining areas flow effortlessly into a recently renovated kitchen featuring stainless steel appliances, custom cabinetry, and stylish finishes - perfect for both everyday living and entertaining. Step outside to your private backyard oasis, complete with a hot tub, expansive deck, patio, artificial turf, and a handy storage shed, ideal for relaxing or hosting guests. Inside, enjoy contemporary touches throughout, including updated flooring, modern light fixtures, and charming exposed brick accents. Conveniently located just minutes from Hwy 401, top-rated schools, parks, scenic walking trails, restaurants, and major shopping destinations like Oshawa Centre and Costco. Plus, benefit from the upcoming GO Train expansion for easy commuting. With parking for up to 4 vehicles in the large driveway, this home truly checks every box. Turnkey and ready for you to move in. Don't miss your chance to own this stylish home in a prime location! (id:60626)
The Nook Realty Inc.
1801 Paul Lake Road Unit# 4
Kamloops, British Columbia
Waterfront living at Paul Lake, just 20 minutes from downtown Kamloops. Located in the sought-after Deerwood complex, this 3-bedroom, 2.5-bathroom townhouse offers an unbeatable & low-maintenance lakeside lifestyle. Set just steps from the water’s edge (literally), the home has stunning views from multiple vantage points including a direct sightline to Gibraltar Rock. The main floor features a semi-open concept layout with an incredible picture window that perfectly frames the lake. A sliding door leads to the upper patio, ideal for morning coffee and watching the ever-changing scenery of the lake, forest, mountains, and passing wildlife. This level also includes a 2-piece bathroom & a versatile guest bedroom or home office. Downstairs, the primary bedroom includes its own 3-piece ensuite and walk-in closet. A second bedroom opens onto the private lower patio, set just off the lake’s edge. This level also includes 4-piece bathroom, laundry & storage space. The home is immaculate and has seen thoughtful updates throughout, including new flooring, paint, modern fixtures, newer appliances & custom rock natural gas fireplace. Includes a privately installed buoy (not government licensed). This unique complex offers private boat launch, seasonal pool, tennis court, two community docks, canoe & RV storage. 2-car carport. Storage locker. One cat allowed. Buyer to verify all listing details and measurements if deemed important. (id:60626)
RE/MAX Real Estate (Kamloops)
28 La Citadelle Street
Russell, Ontario
Step into this stunning home where elegant design and effortless flow come together in perfect harmony. Bathed in natural light, the main level boasts gleaming hardwood floors and a seamless layout, ideal for both relaxing and entertaining. The inviting living room features a cozy fireplace, while the elegant dining area opens to the backyard through patio doors, creating the perfect setting for indoor-outdoor living. The sleek kitchen is perfect for cooking enthusiasts. Upstairs, you'll find three spacious bedrooms and a beautifully appointed full bathroom. The primary bedroom offers a tranquil retreat with a generous walk-in closet. The finished basement adds even more versatile living space with a family room, exercise room, and a comfortable sitting area. Outside, your private backyard oasis awaits, fully fenced and surrounded by mature trees. Enjoy summer days on the oversized partially covered deck, unwind by the firepit, and soak in the peaceful atmosphere. Located near trails, parks, schools, and amenities, this Embrun gem offers the lifestyle you've been dreaming of, inside and out. (id:60626)
Exit Realty Matrix
22 St Leger Street
Kitchener, Ontario
Opportunity Knocks at 22 St. Leger Street, Kitchener! Located near downtown Kitchener and the desirable East Ward, this legal duplex offers exceptional value for investors or buyers looking to live in one unit and rent the other. This charming century home features two spacious three-bedroom units, each filled with character and nestled on a mature, tree-lined street. Enjoy the best of both worlds — quick access to the highway for commuters, and just a short walk to downtown Kitchener, the LRT, shops, restaurants, and more. Both units are currently rented on month-to-month leases. New windows installed in 2021 and furnace was updated in 2023. Whether you're looking to add to your investment portfolio or seeking a property with strong income potential in a growing area, 22 St. Leger Street is a smart move. No photos allowed inside please. (id:60626)
RE/MAX Twin City Realty Inc.
22 St Leger Street
Kitchener, Ontario
Opportunity Knocks at 22 St. Leger Street, Kitchener! Located near downtown Kitchener and the desirable East Ward, this legal duplex offers exceptional value for investors or buyers looking to live in one unit and rent the other. This charming century home features two spacious threebedroom units, each filled with character and nestled on a mature, tree-lined street. Enjoy the best of both worlds — quick access to the highway for commuters, and just a short walk to downtown Kitchener, the LRT, shops, restaurants, and more. Both units are currently rented on monthto-month leases. New windows installed in 2021 and furnace was updated in 2023. Whether you're looking to add to your investment portfolio or seeking a property with strong income potential in a growing area, 22 St. Leger Street is a smart move. No photos allowed inside please (id:60626)
RE/MAX Twin City Realty Inc.
8 3048 George St
Duncan, British Columbia
Tucked at the end of a quiet cul-de-sac, this charming one-level 1,485 sq. ft. home on crawl space offers a functional floor plan perfect for retirees or young families. The fully fenced yard is ideal for pets, with lush mature gardens, and a private, park-like setting. The rear patio is perfect for BBQs and gatherings. Step inside through the covered front entrance and you’re welcomed by a warm and inviting layout featuring a spacious living room with a cozy gas fireplace, formal dining room, and an open-concept kitchen with soaring vaulted ceilings. The primary bedroom boasts a spacious walk-in closet and ensuite. The double garage offers added convenience with direct access to the laundry room- convenient for unloading groceries rain or shine. Gas forced air and a ducted heat pump provide year-round comfort. Located minutes from downtown, Cowichan Commons, parks, trails, and cycling routes, with an easy commute to the highway, this home offers peaceful living close to everything. (id:60626)
RE/MAX Camosun
Lot 307 Hideaway Trail
Brookside, Nova Scotia
Welcome home to "The Iris," a contemporary split entry home, offering over 2000 sq ft of living space in Ridgewood Park. The main level features an extended front entry with two coat closets, an open concept great room with spacious dinning area and a functional kitchen complete with eat-up island. The primary bedroom features a 3 piece ensuite, while two secondary bedrooms and a full bath complete this level. On the lower level, you'll find a spacious rec room, 4th bedroom, and 4 piece bath and separate laundry room. This home includes a wide variety of standard selections, such as a ductless heat pump and quartz countertops, or can be upgraded to suit any taste. Ridgewood Park is perfect for outdoor enthusiasts who can enjoy nearby Campbell Point Beach Park, kayak hidden inlets or explore over 11,137 acres in the neighbouring Terrence Bay Wilderness Area and golfers who have their choice of two courses within a 15-minute drive. Everyday conveniences are within easy reach, with shops and services located on Prospect Rd. Additionally, Bayers Lake and Peggy's Cove are just a short 20-minute drive away, offering access to additional amenities and attractions. In addition to "The Iris," Ramar Homes offers a wide range of home plans and lots to suit your budget. **Photos are an artist rendering of the "Iris" and show some optional upgrades. Full list of inclusions available** (id:60626)
Engel & Volkers


